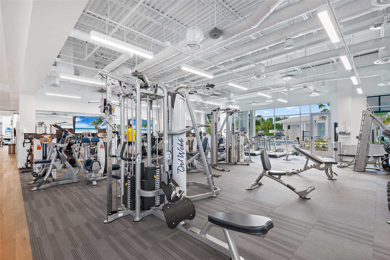
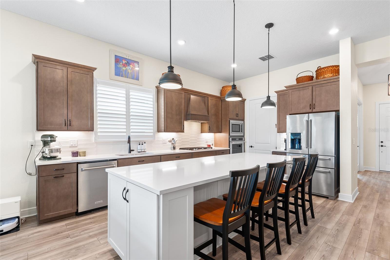
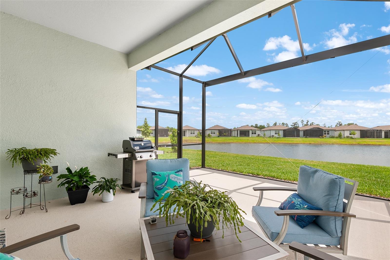
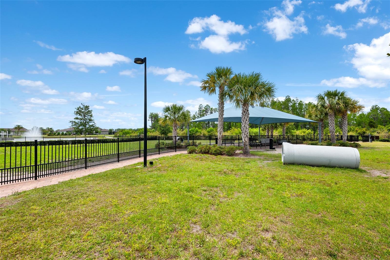
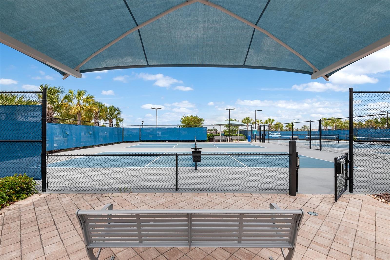
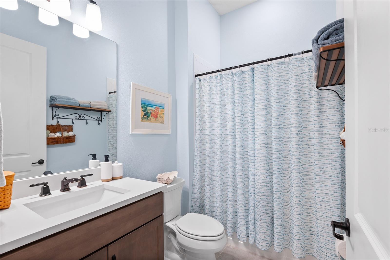
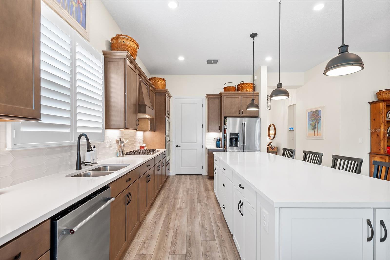
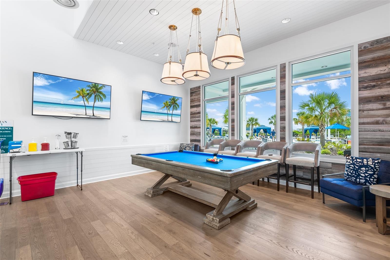
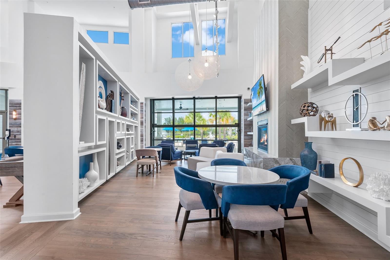
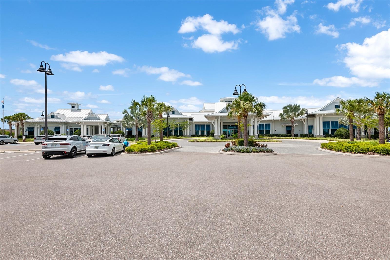
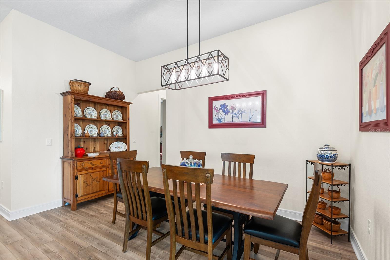
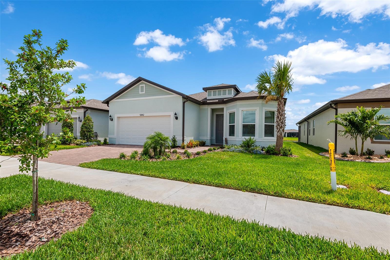
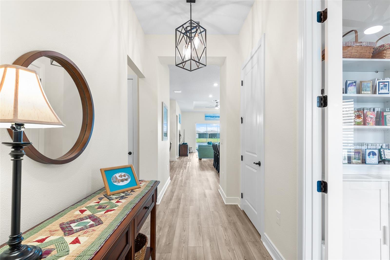
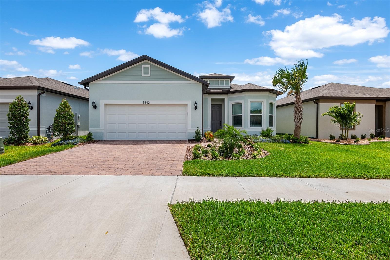
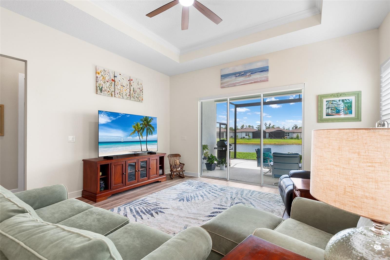
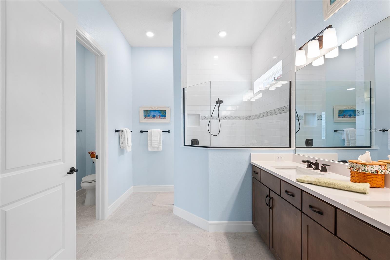
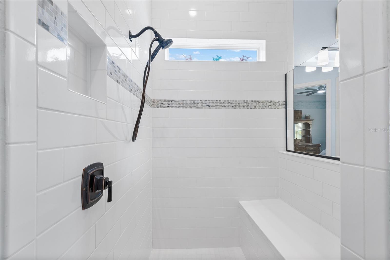
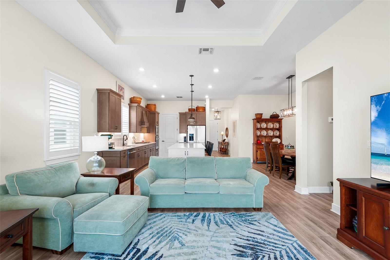
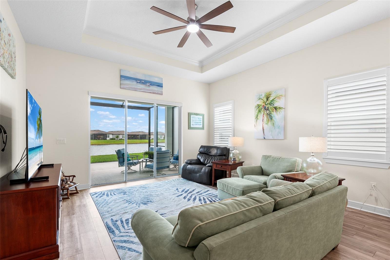
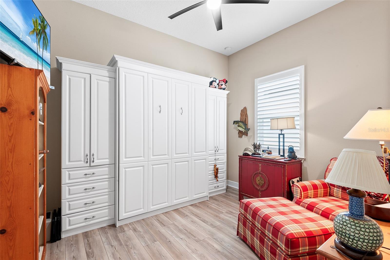
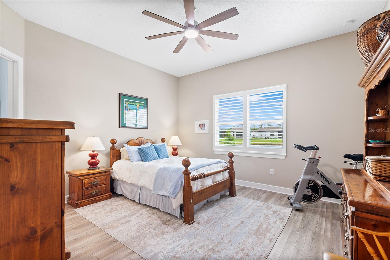
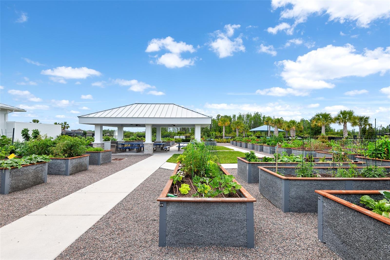
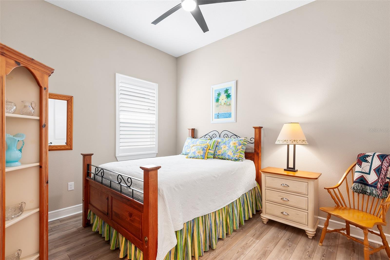
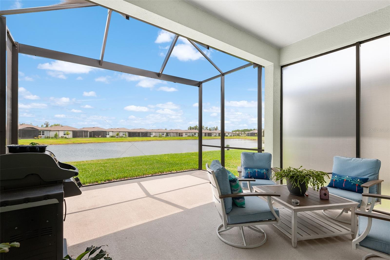
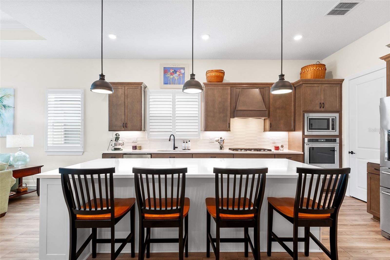
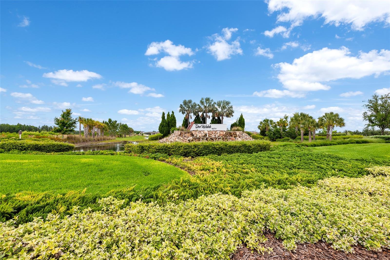
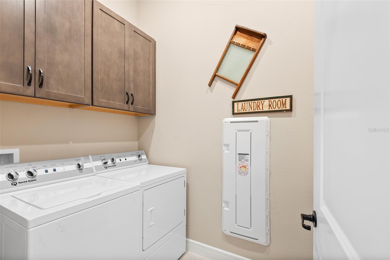
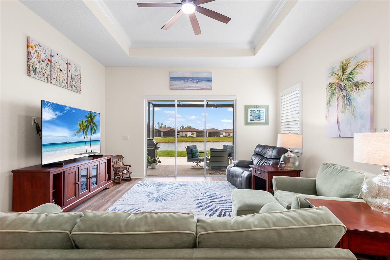
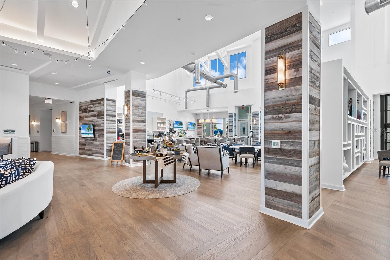
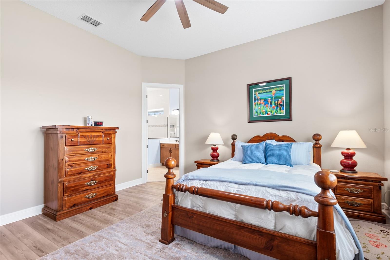
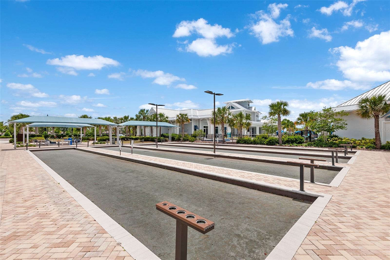
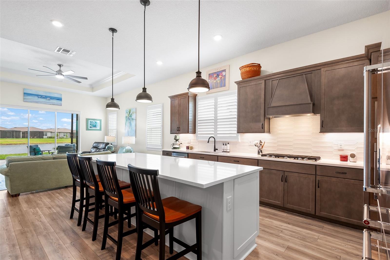
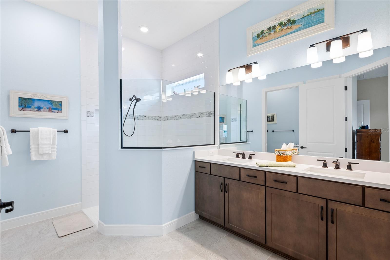
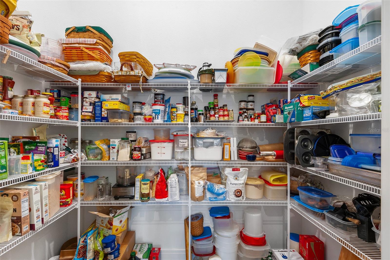
Active
5842 SHOREBIRD BR
$599,999
Features:
Property Details
Remarks
Welcome to your dream home in the prestigious Del Webb 55+ community in Land O Lakes! This stunning 3-bedroom, 2-bathroom home WITH AN OFFICE boasts a breathtaking LAKEFRONT VIEW and features luxury vinyl waterproof flooring throughout. The heart of this home is the kitchen, equipped with all the gourmet upgrades, including a built-in oven, gas cooktop, built-in microwave, quartz countertops, built-in range hood, and a huge oversized walk-in pantry. The spacious, open floor plan seamlessly connects the kitchen, dining room, living room, and the large screened-in lanai, making it perfect for entertaining. The large master bedroom is a true retreat, featuring an ensuite bath with dual sinks and a walk-in shower. You will also appreciate the added luxury of a water softener, elegant plantation shutters throughout, and remote-controlled shades on the back sliding door. Situated in the rapidly growing Land O Lakes area, this community not only grants you access to resort-style amenities such as multiple pools, a state-of-the-art fitness center, pickleball courts, a clubhouse, a dog park, walking trails, and much more; but, places you in the rapidly growing Land O Lakes area, which is just a stones throw from grocery stores, shopping, and dining options. Don't miss this opportunity to live in a luxury home with all the amenities and upgrades you could wish for in a vibrant and welcoming community. Schedule your tour today and experience the best of Del Webb living! Video link: https://youtu.be/niS73QlXDcU
Financial Considerations
Price:
$599,999
HOA Fee:
380.83
Tax Amount:
$1222.48
Price per SqFt:
$282.75
Tax Legal Description:
DEL WEBB BEXLEY PHASE 4 PB 86 PG 047 BLOCK 52 LOT 6
Exterior Features
Lot Size:
6056
Lot Features:
Sidewalk
Waterfront:
Yes
Parking Spaces:
N/A
Parking:
Common, Garage Door Opener, Guest, Off Street
Roof:
Shingle
Pool:
No
Pool Features:
N/A
Interior Features
Bedrooms:
3
Bathrooms:
2
Heating:
Central, Gas
Cooling:
Central Air
Appliances:
Built-In Oven, Cooktop, Dishwasher, Disposal, Dryer, Microwave, Tankless Water Heater, Washer, Water Softener
Furnished:
No
Floor:
Luxury Vinyl
Levels:
One
Additional Features
Property Sub Type:
Single Family Residence
Style:
N/A
Year Built:
2023
Construction Type:
Block
Garage Spaces:
Yes
Covered Spaces:
N/A
Direction Faces:
Northwest
Pets Allowed:
Yes
Special Condition:
None
Additional Features:
Hurricane Shutters, Irrigation System, Rain Gutters
Additional Features 2:
ANY AND ALL LEASE RESTRICTIONS MUST BE INDEPENDENTLY VERIFIED BY THE BUYER AND OR BUYER'S AGENT DURING THE DUE DILIGENCE PERIOD.
Map
- Address5842 SHOREBIRD BR
Featured Properties