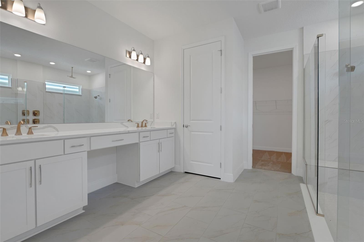
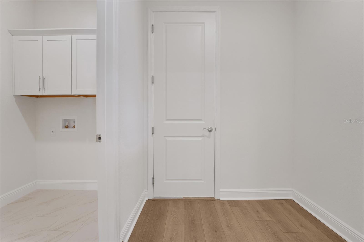
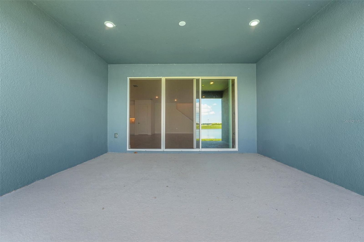
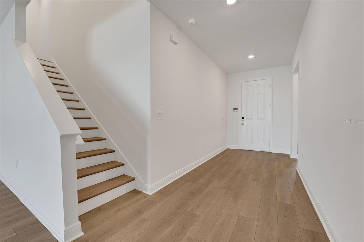
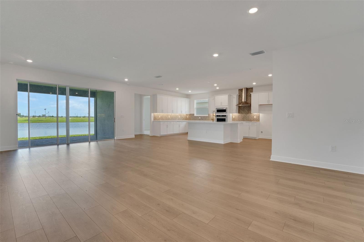
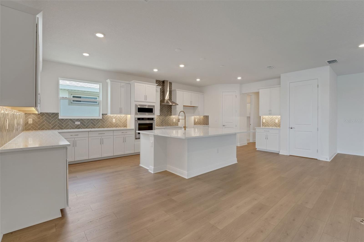
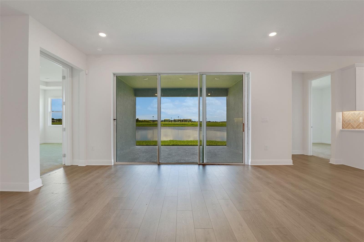
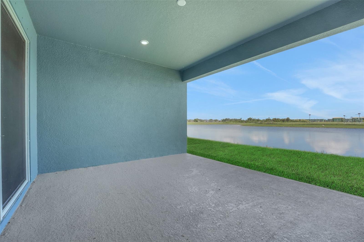
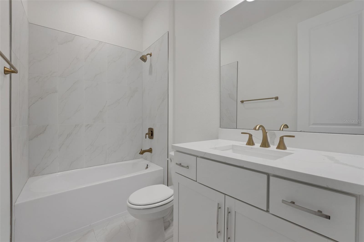
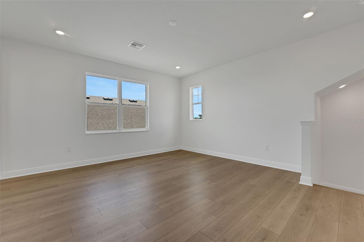
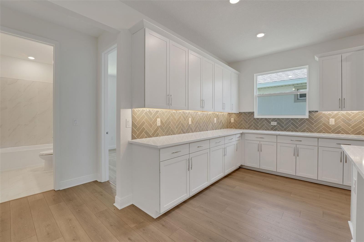
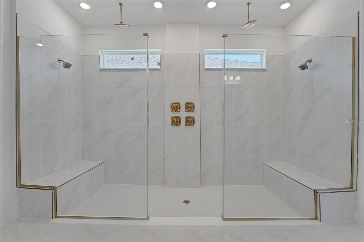
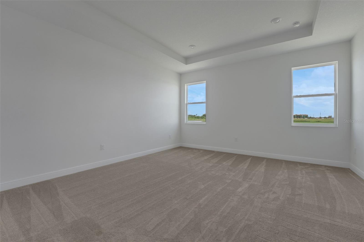
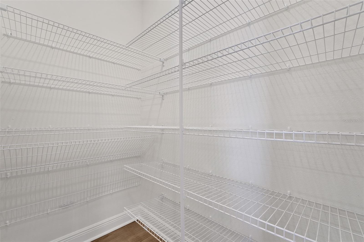
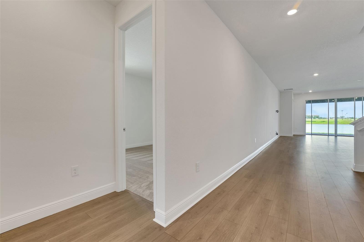
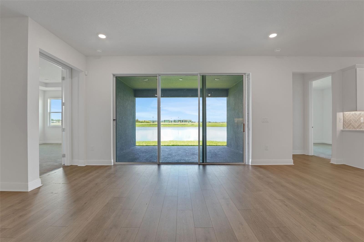
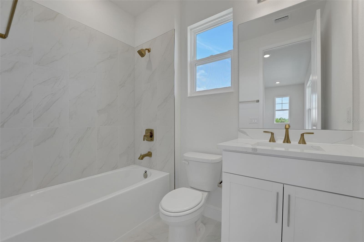
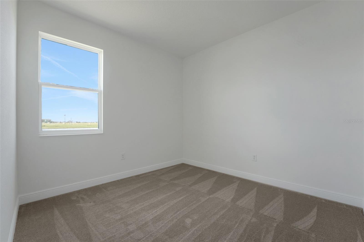
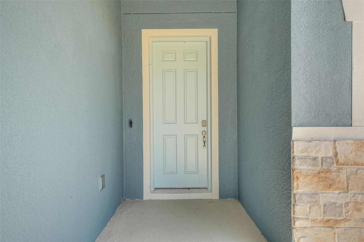
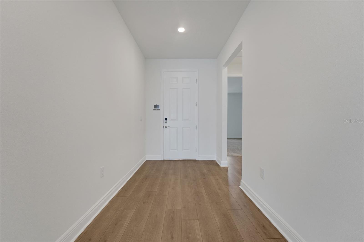
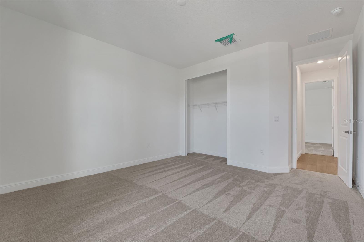
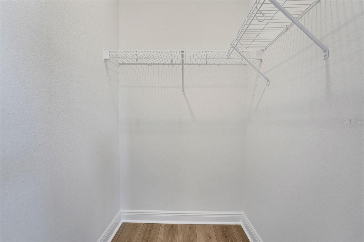
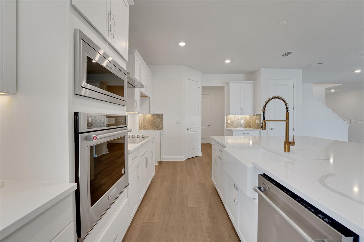
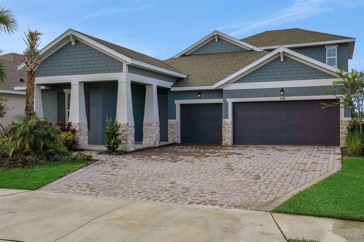
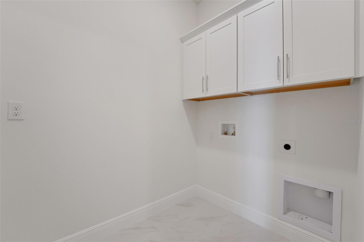
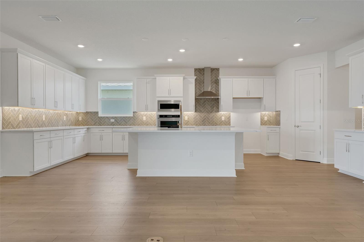
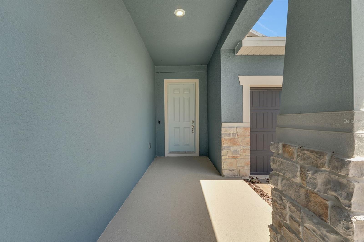
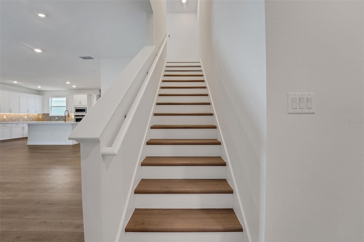
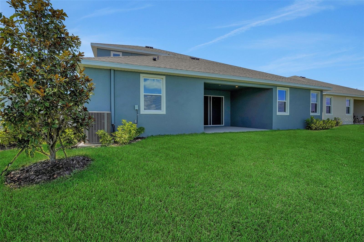
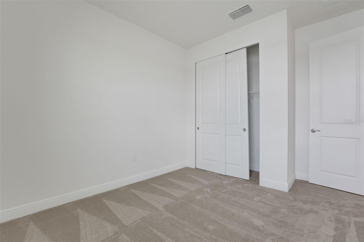
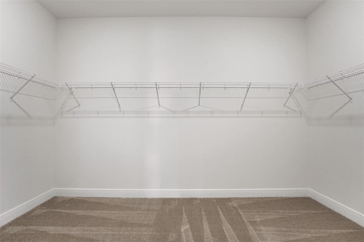
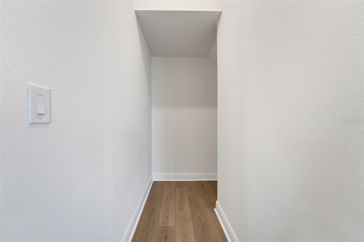
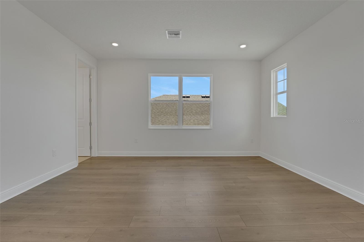
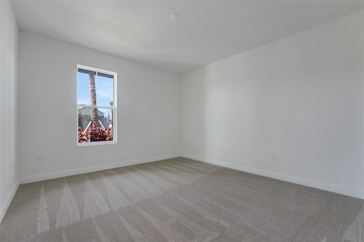
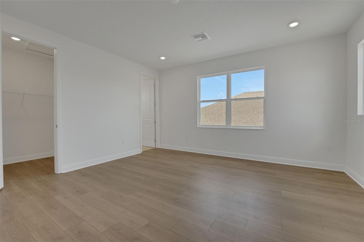
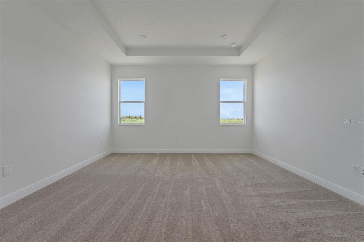
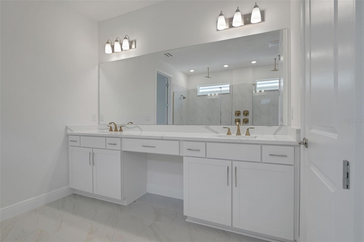
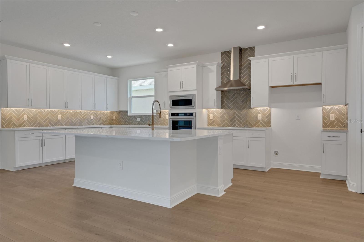
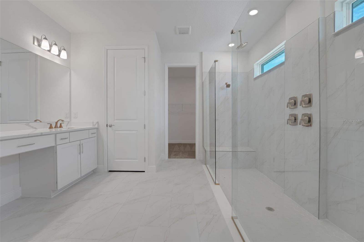
Active
17421 CRISP APPLE LN
$649,990
Features:
Property Details
Remarks
One or more photo(s) has been virtually staged. Under Construction. Welcome to the Arlington with Bonus floor plan—a thoughtfully designed 3,099 sq ft home that blends style, function, and comfort. This 4-bedroom, 4-bathroom home features 9'4" ceilings, 8-foot interior doors, and elegant tile flooring throughout the main living areas, with plush carpet in the bedrooms and bonus room for added comfort. The gourmet kitchen is a chef’s dream, boasting wraparound 42" gray cabinetry, gleaming quartz countertops, an extended island perfect for entertaining, and state-of-the-art appliances. The stainless steel farmhouse sink and sleek fixtures in both the kitchen and bathrooms add a touch of luxury and durability. A true highlight is the 12’ upgraded sliding glass door, which seamlessly connects the spacious living area to a covered lanai, perfect for indoor-outdoor living. Need extra space? The bonus room offers endless flexibility—ideal for a media room, office, or playroom. The two-car garage is complemented by a dedicated hobby room/workshop area, perfect for golf carts, storage, or a home gym. Don't miss this opportunity to own a home where every detail is elevated. Schedule your tour today!
Financial Considerations
Price:
$649,990
HOA Fee:
325
Tax Amount:
$0
Price per SqFt:
$209.74
Tax Legal Description:
ANGELINE PHASE 4F PB 94 PG 093 LOT 908
Exterior Features
Lot Size:
6500
Lot Features:
Cleared, City Limits, Level, Sidewalk, Paved
Waterfront:
Yes
Parking Spaces:
N/A
Parking:
Driveway, Garage Door Opener
Roof:
Shingle
Pool:
No
Pool Features:
N/A
Interior Features
Bedrooms:
4
Bathrooms:
4
Heating:
Central, Heat Pump
Cooling:
Central Air
Appliances:
Dishwasher, Disposal, Microwave, Range
Furnished:
Yes
Floor:
Carpet, Tile
Levels:
Two
Additional Features
Property Sub Type:
Single Family Residence
Style:
N/A
Year Built:
2025
Construction Type:
Block, Stucco, Frame
Garage Spaces:
Yes
Covered Spaces:
N/A
Direction Faces:
Northeast
Pets Allowed:
Yes
Special Condition:
None
Additional Features:
Sidewalk, Sliding Doors
Additional Features 2:
Check with HOA
Map
- Address17421 CRISP APPLE LN
Featured Properties