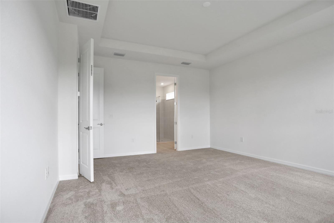
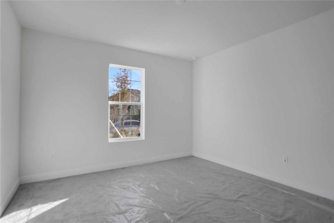
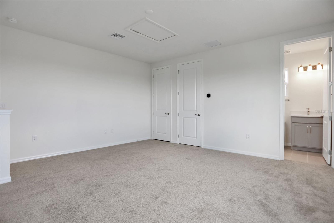
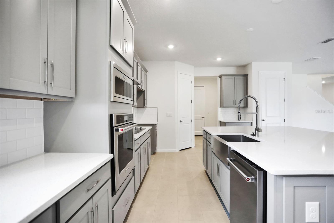
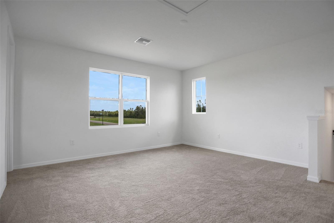
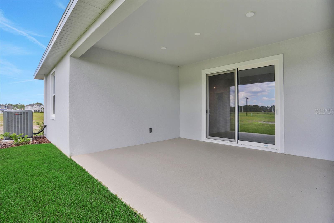
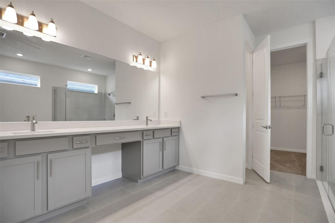
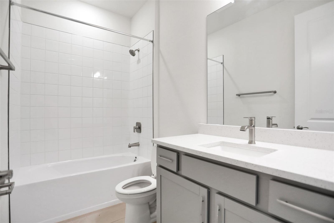
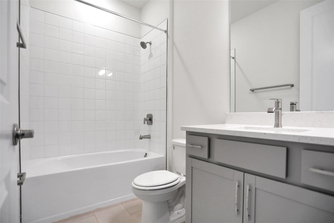
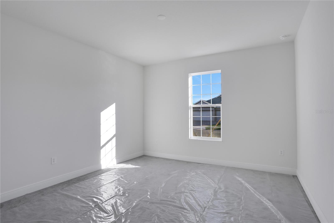
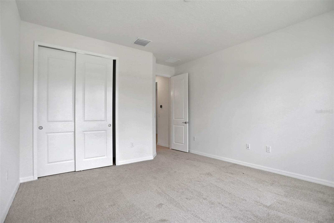
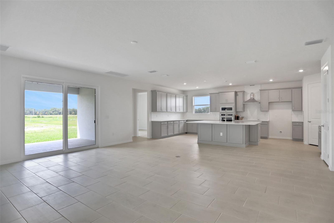
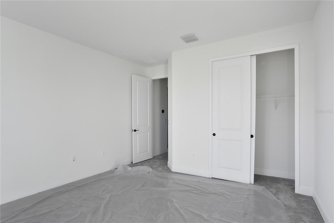
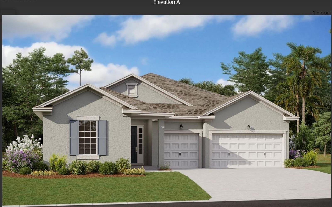
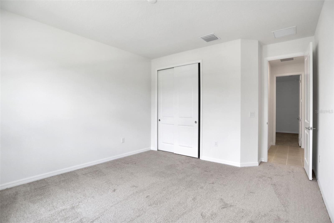
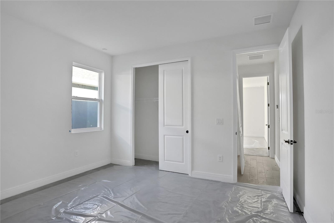
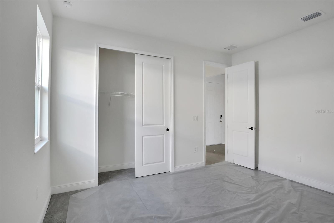
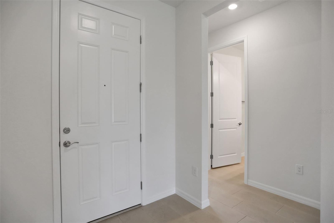
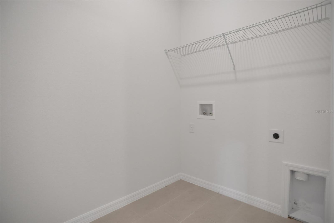
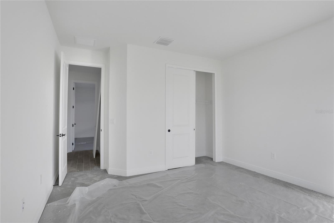
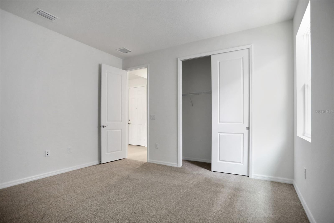
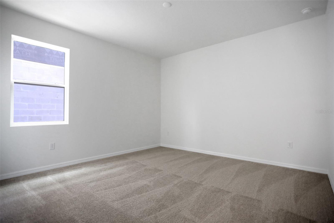
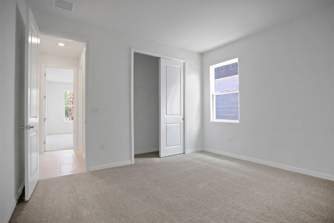
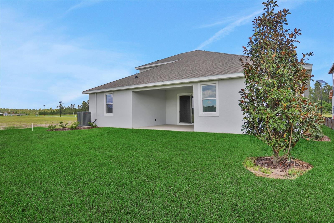
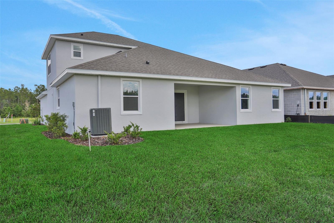
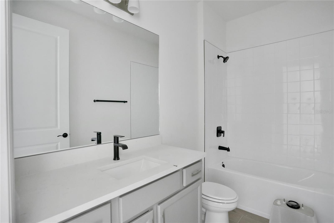
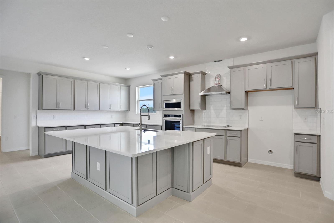
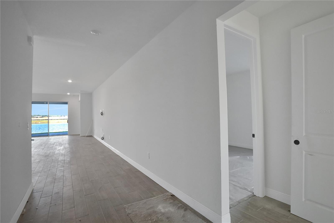
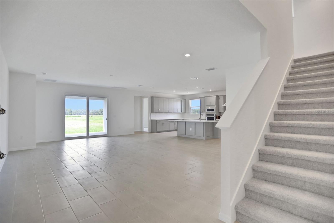
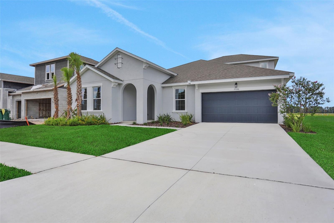
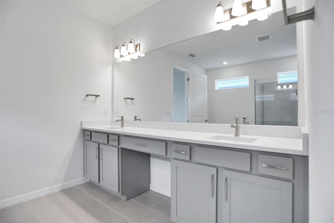
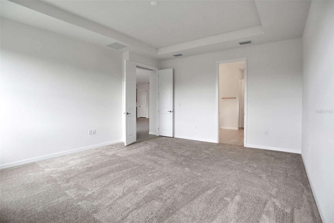
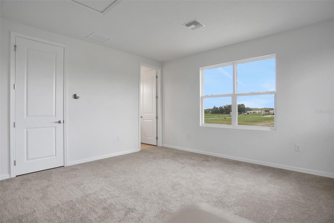
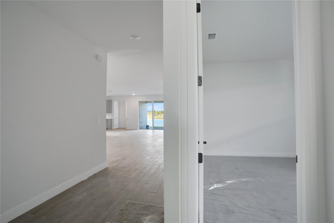
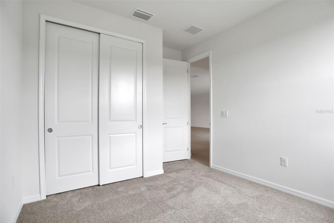
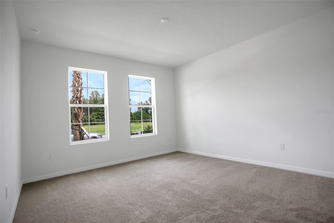
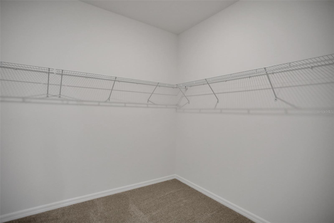
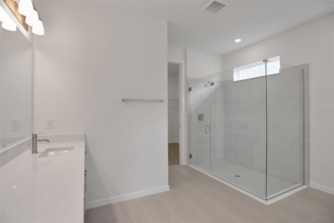
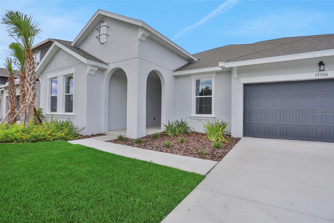
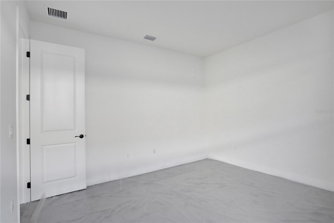
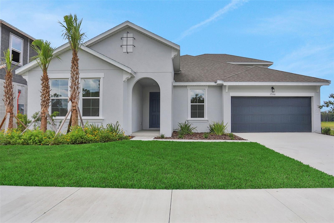
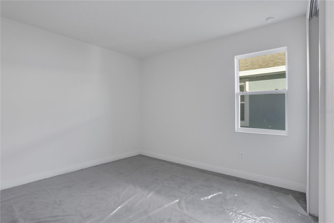
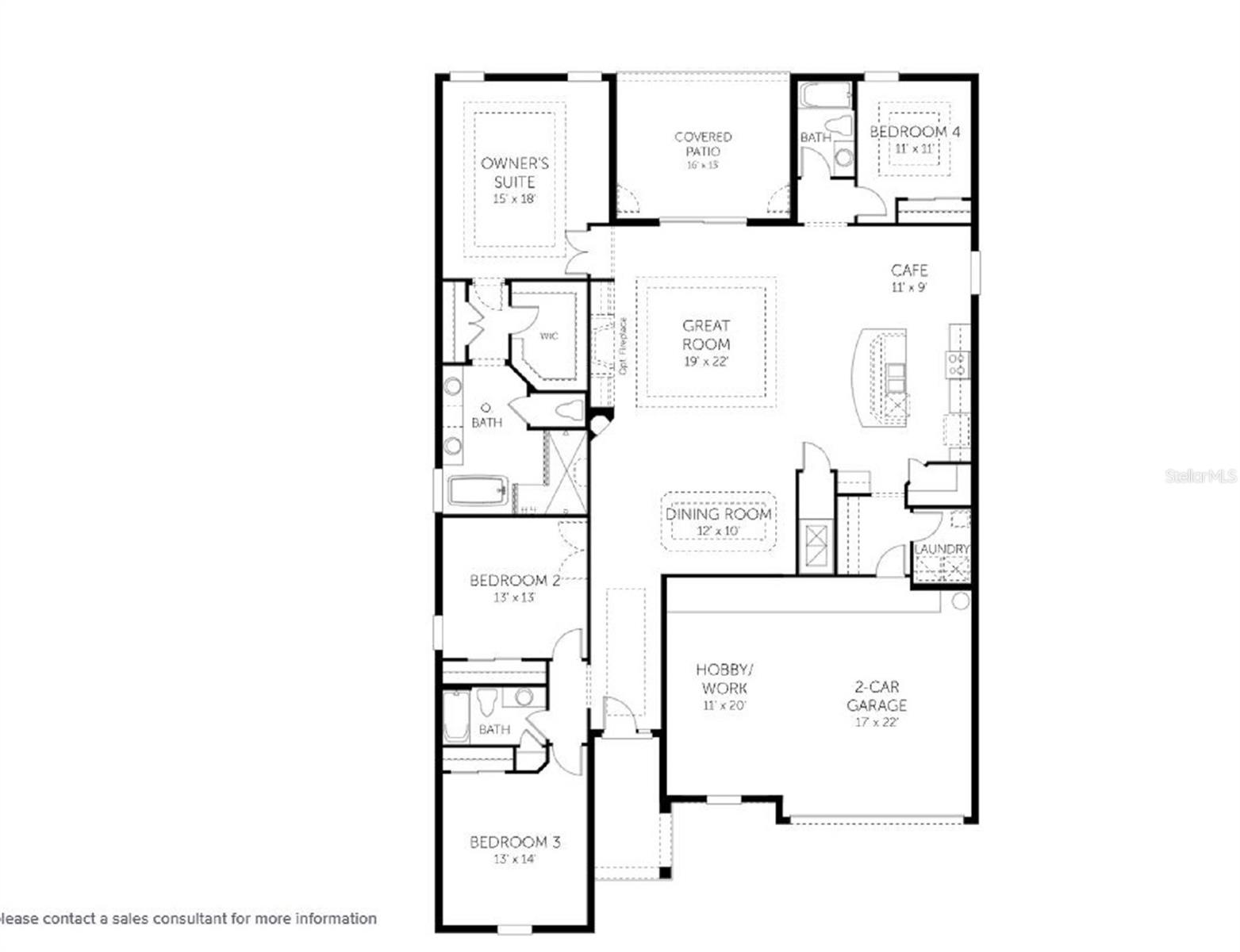
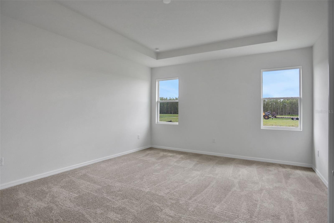
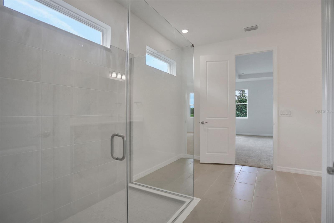
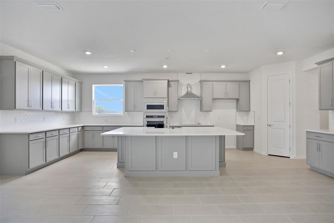
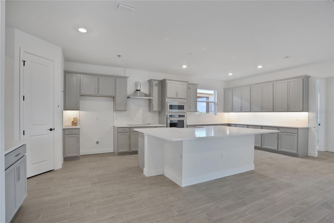
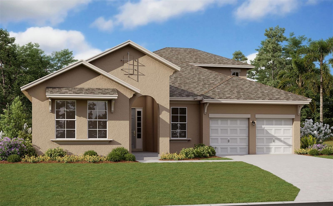
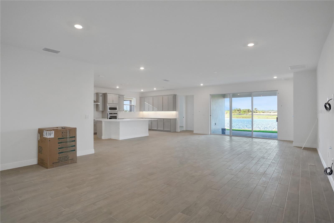
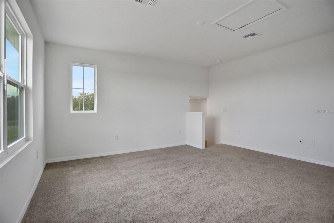
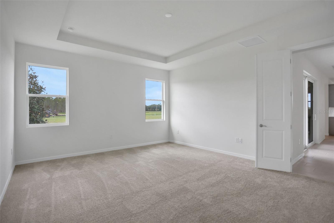
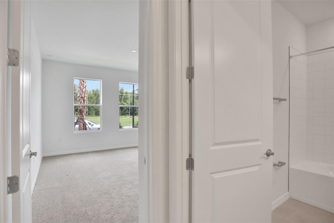
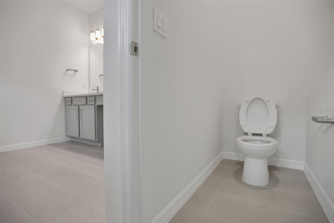
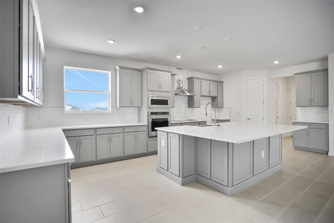
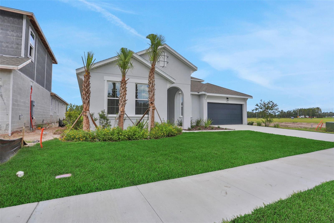
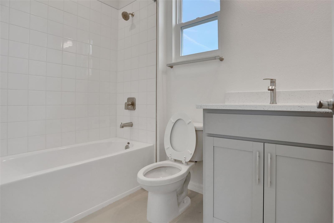
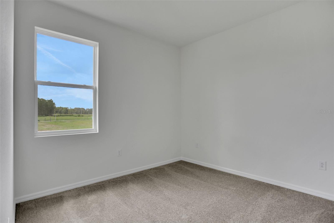
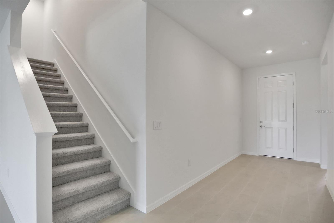
Active
17350 CRISP APPLE LN
$579,990
Features:
Property Details
Remarks
Welcome to the Arlington with Bonus floor plan—a thoughtfully designed 3,099 sq ft home that blends style, function, and comfort. This 4-bedroom, 4-bathroom home features 9'4" ceilings, 8-foot interior doors, and elegant tile flooring throughout the main living areas, with plush carpet in the bedrooms and bonus room for added comfort. The gourmet kitchen is a chef’s dream, boasting wraparound 42" gray cabinetry, gleaming quartz countertops, an extended island perfect for entertaining, and state-of-the-art appliances. The stainless steel farmhouse sink and sleek fixtures in both the kitchen and bathrooms add a touch of luxury and durability. A true highlight is the 12’ upgraded sliding glass door, which seamlessly connects the spacious living area to a covered lanai, perfect for indoor-outdoor living. Need extra space? The bonus room offers endless flexibility—ideal for a media room, office, or playroom. The two-car garage is complemented by a dedicated hobby room/workshop area, perfect for golf carts, storage, or a home gym. Don't miss this opportunity to own a home where every detail is elevated. Schedule your tour today!
Financial Considerations
Price:
$579,990
HOA Fee:
108
Tax Amount:
$0
Price per SqFt:
$187.15
Tax Legal Description:
ANGELINE PHASE 4F PB 94 PG 093 LOT 935
Exterior Features
Lot Size:
7200
Lot Features:
Cleared, City Limits, Level, Sidewalk, Paved
Waterfront:
No
Parking Spaces:
N/A
Parking:
Driveway, Garage Door Opener
Roof:
Shingle
Pool:
No
Pool Features:
N/A
Interior Features
Bedrooms:
4
Bathrooms:
4
Heating:
Central, Heat Pump
Cooling:
Central Air
Appliances:
Dishwasher, Disposal, Microwave, Range
Furnished:
Yes
Floor:
Carpet, Tile
Levels:
Two
Additional Features
Property Sub Type:
Single Family Residence
Style:
N/A
Year Built:
2025
Construction Type:
Block, Stucco, Frame
Garage Spaces:
Yes
Covered Spaces:
N/A
Direction Faces:
Northeast
Pets Allowed:
Yes
Special Condition:
None
Additional Features:
Sidewalk, Sliding Doors
Additional Features 2:
Check with HOA
Map
- Address17350 CRISP APPLE LN
Featured Properties