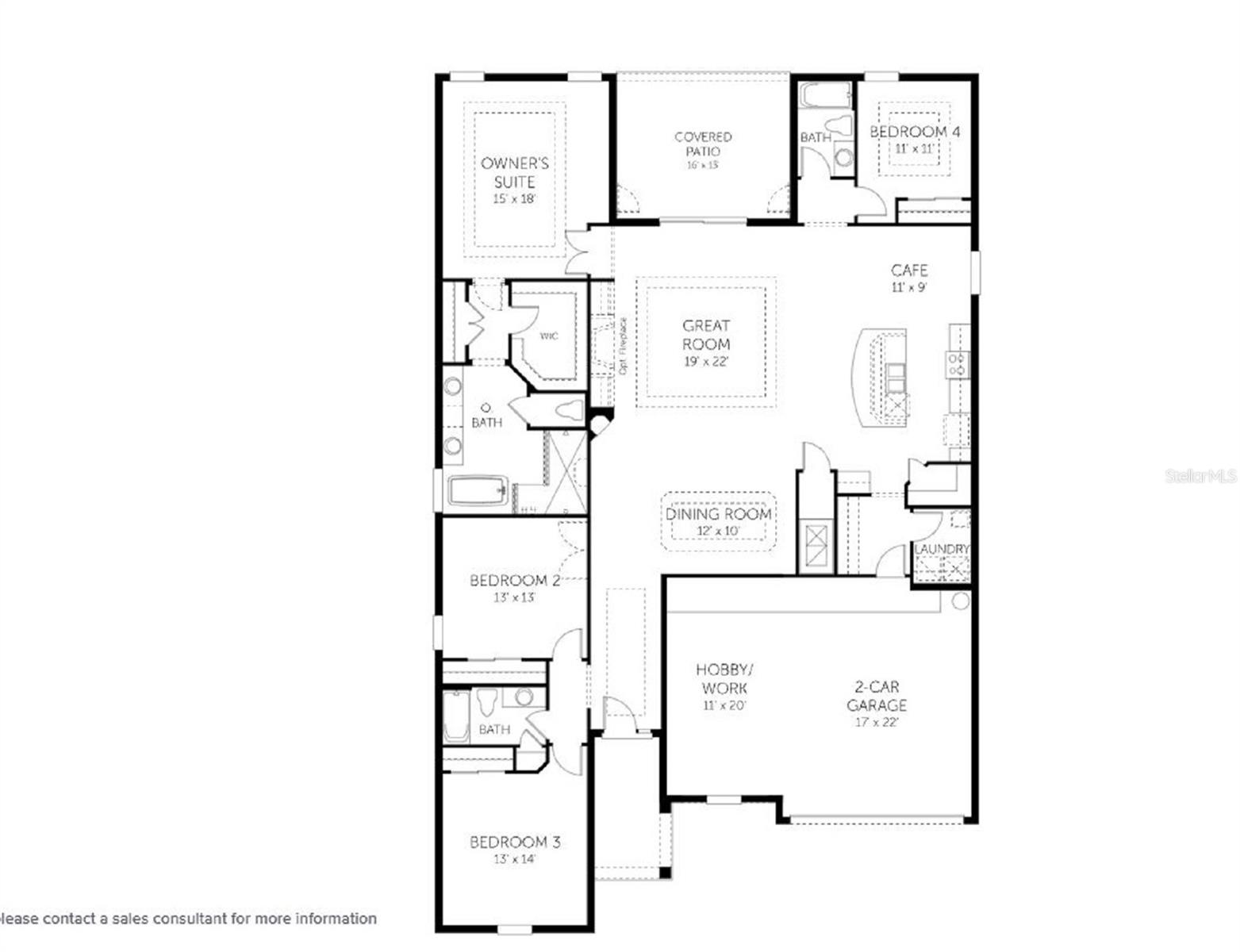
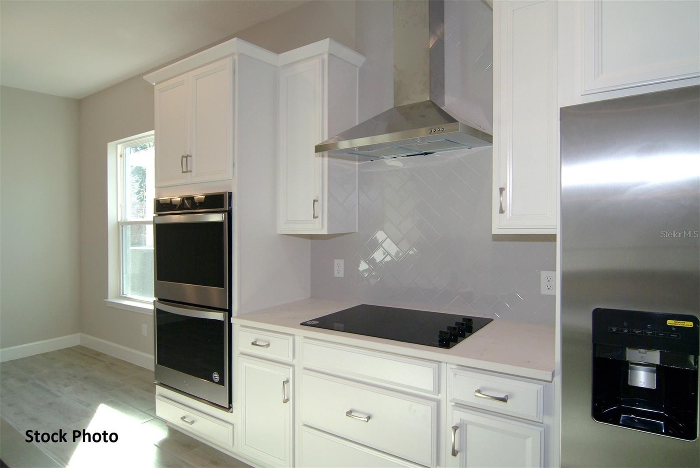
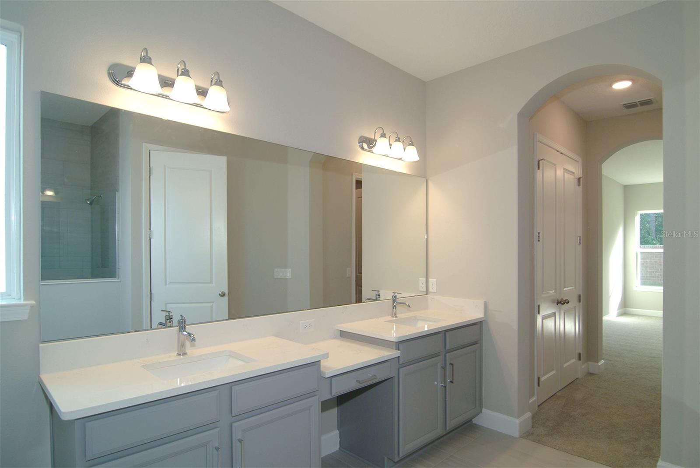
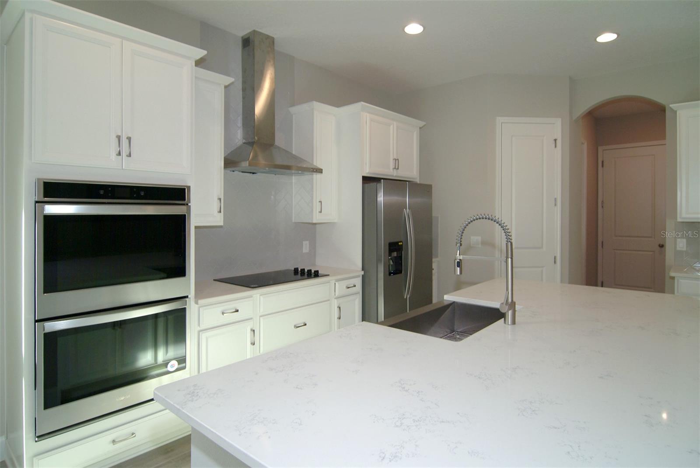
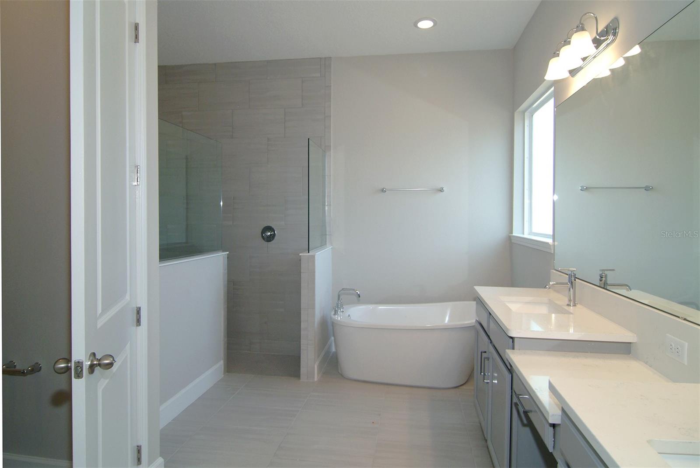

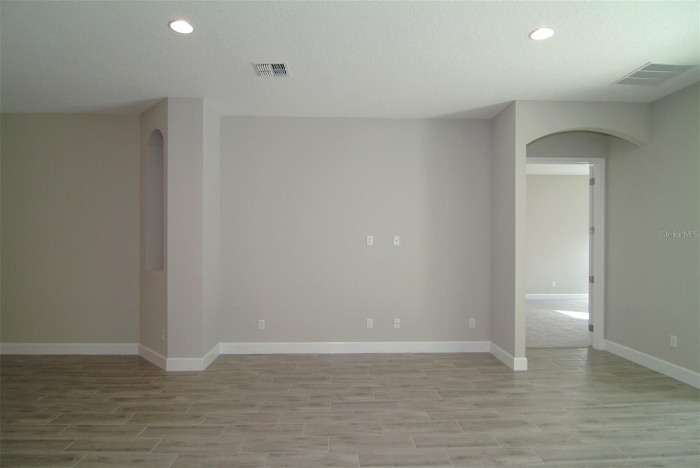
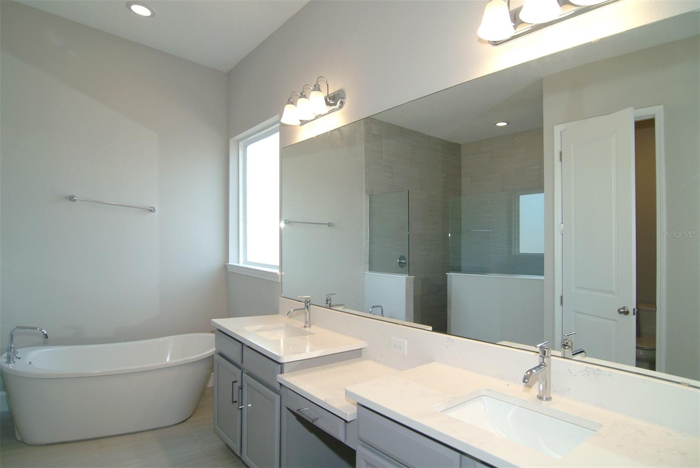
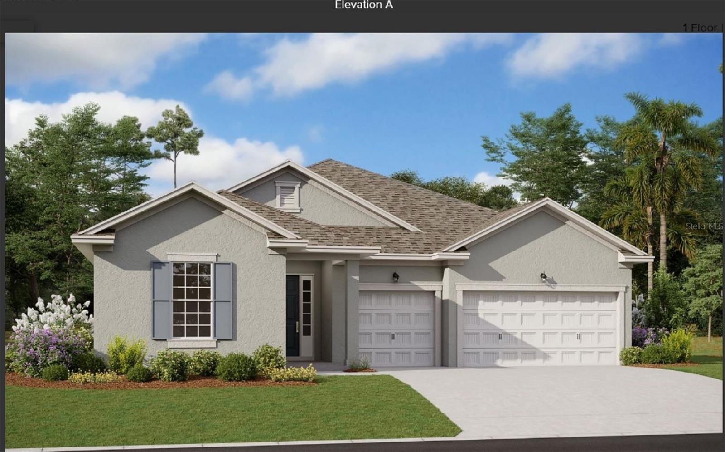
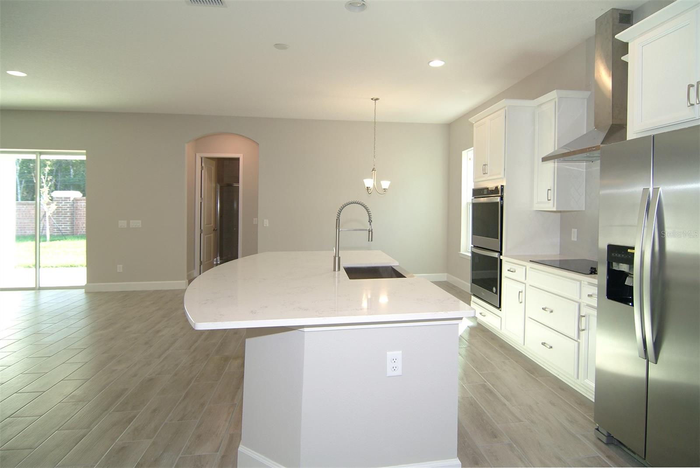
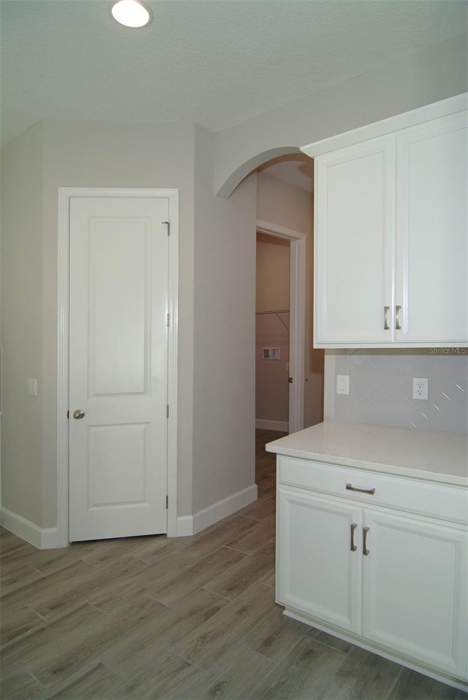
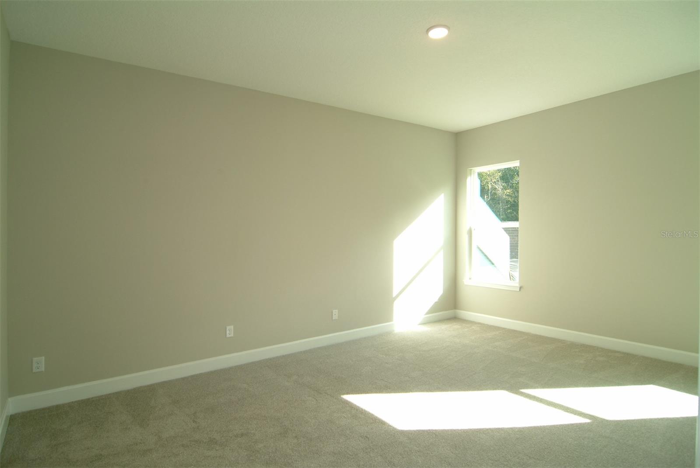
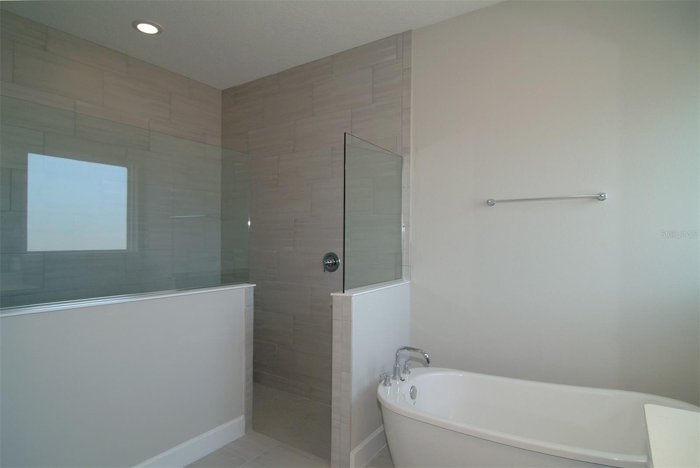
Sold
17434 CRISP APPLE LN
$556,000
Features:
Property Details
Remarks
Under Construction. Sample Image This beautiful Arlington ‘C’ elevation offers instant curb appeal with its large front porch, stone-accented exterior, and welcoming design. Step inside and discover 9’4” ceilings, 8’ interior doors, and stunning wood-inspired flooring that flows seamlessly through the main living areas, paired with upgraded carpet in the bedrooms for added comfort. The kitchen features 42” upper cabinets with crown molding, LED under-cabinet lighting, quartz countertops, a stylish backsplash, a walk-in pantry, upgraded appliances, and pendant light prewires over the island—perfect for both everyday living and entertaining. The great room comes with a floor outlet and flat-panel TV prewire, creating the ideal setup for your dream living space. Step outside to the covered lanai and take in the peaceful vibe—an excellent space for relaxing or hosting guests. Additional highlights include a two-car garage with workshop area, garage door opener, tile surround in all showers and tubs, and quality finishes throughout that offer both style and functionality. This home is move-in ready and packed with features you’ll love—schedule your tour today before it’s gone!make you feel like you're living in a luxury resort. With three additional bedrooms and a three-car garage, there's room for everyone to pursue their passions and make this house their own. The excitement doesn't have to stop at your doorstep! With quick move-in options available, you can start living your best life sooner than you think. Come see us soon!
Financial Considerations
Price:
$556,000
HOA Fee:
108
Tax Amount:
$0
Price per SqFt:
$215.85
Tax Legal Description:
ANGELINE PHASE 4F PB 94 PG 093 LOT 942
Exterior Features
Lot Size:
7200
Lot Features:
Cleared, City Limits, Level, Sidewalk, Paved
Waterfront:
No
Parking Spaces:
N/A
Parking:
Driveway, Garage Door Opener, Tandem
Roof:
Shingle
Pool:
No
Pool Features:
N/A
Interior Features
Bedrooms:
4
Bathrooms:
3
Heating:
Central, Heat Pump
Cooling:
Central Air
Appliances:
Dishwasher, Disposal, Microwave, Range
Furnished:
Yes
Floor:
Carpet, Tile
Levels:
Two
Additional Features
Property Sub Type:
Single Family Residence
Style:
N/A
Year Built:
2025
Construction Type:
Frame
Garage Spaces:
Yes
Covered Spaces:
N/A
Direction Faces:
Northeast
Pets Allowed:
Yes
Special Condition:
None
Additional Features:
Sidewalk, Sliding Doors
Additional Features 2:
Check with HOA
Map
- Address17434 CRISP APPLE LN
Featured Properties