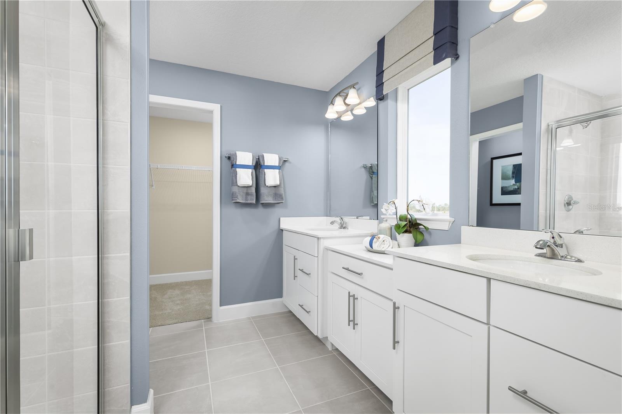
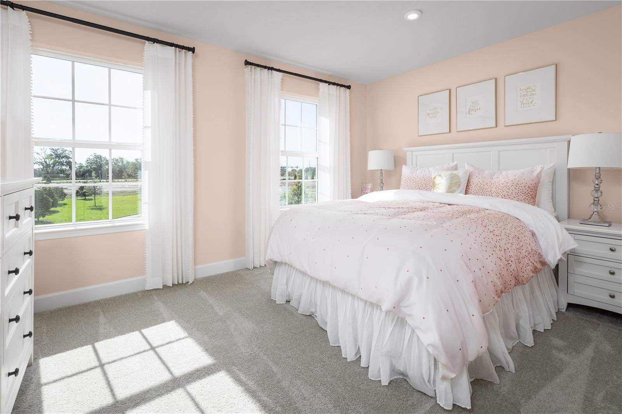
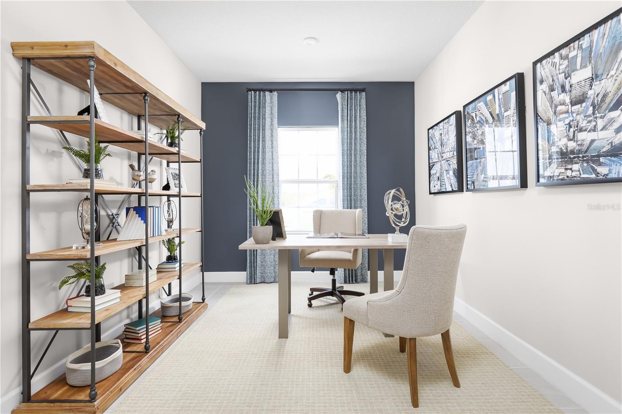
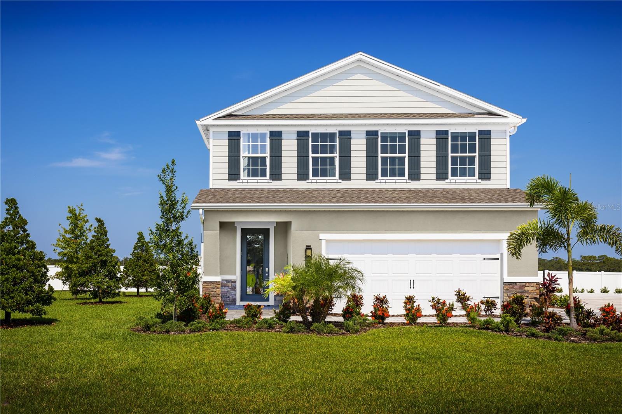
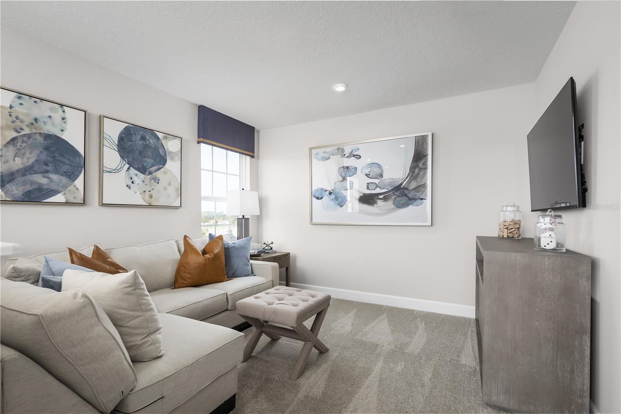
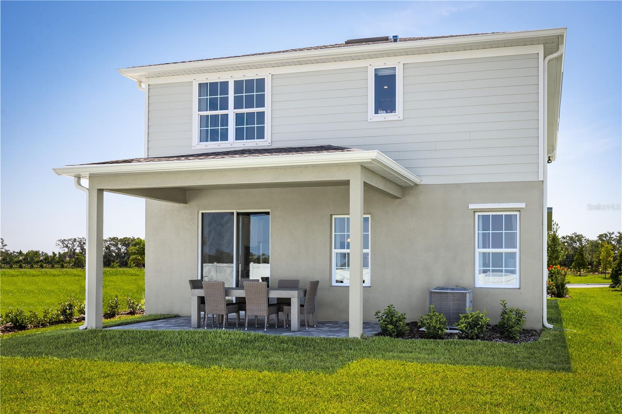
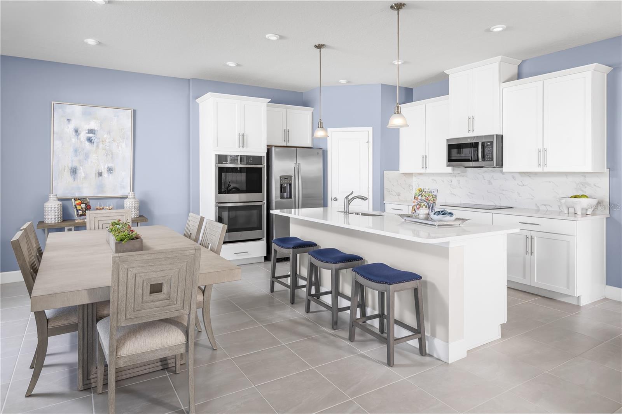
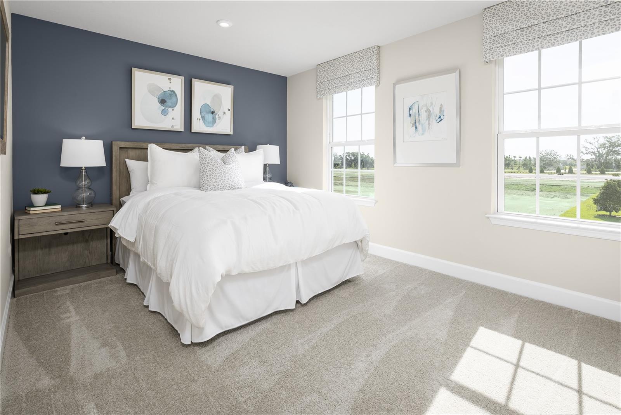
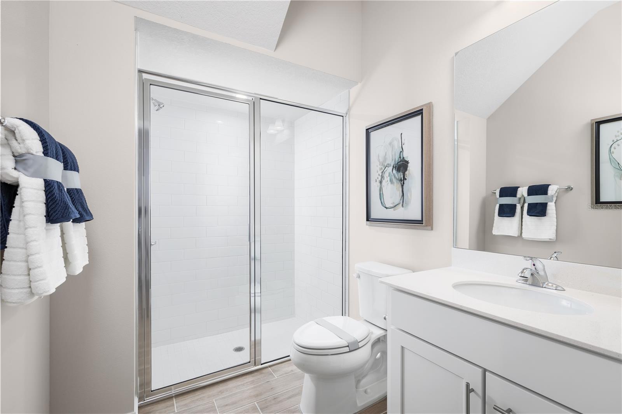
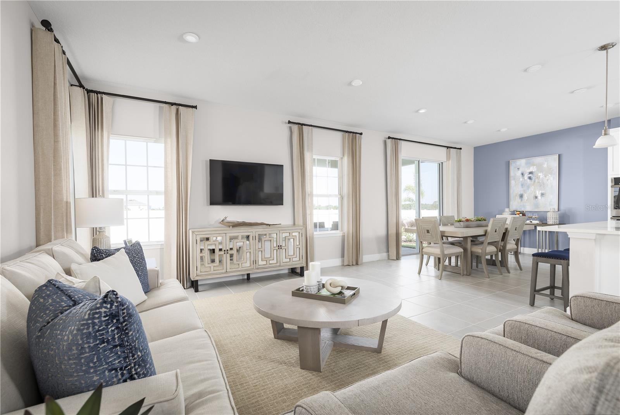
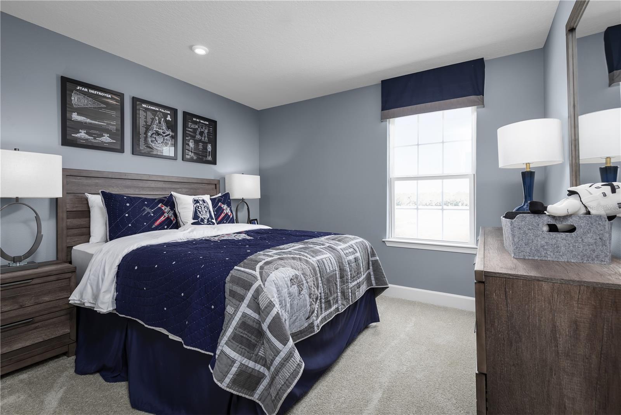
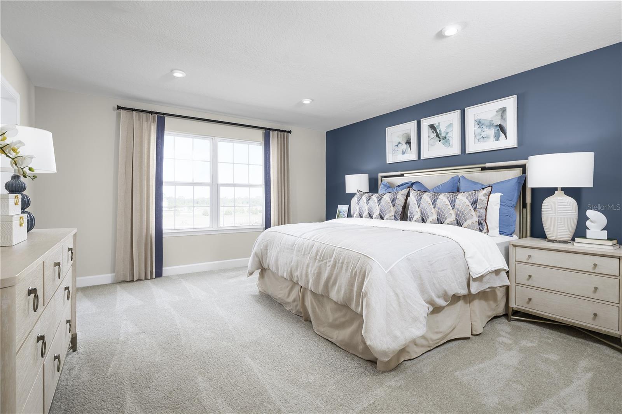
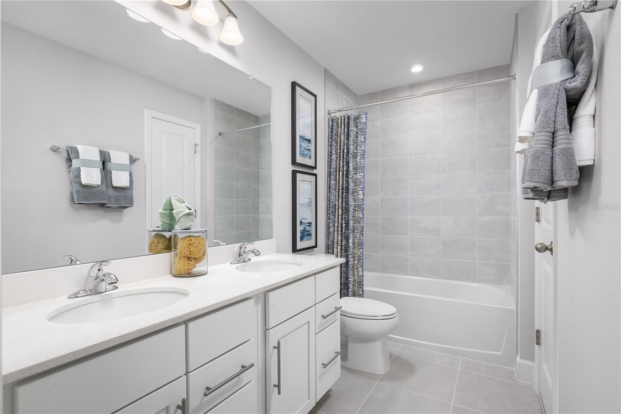
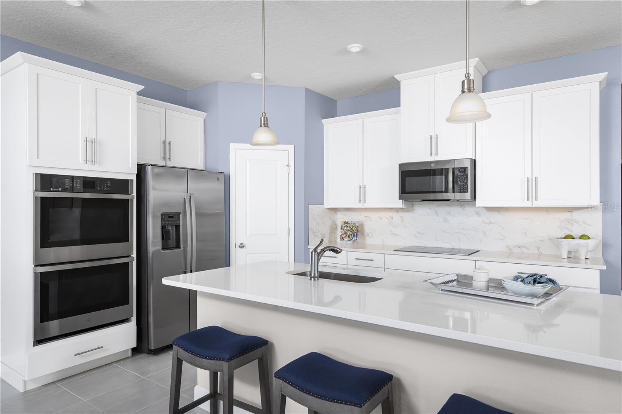
Active
4538 ARDEN WAY
$466,990
Features:
Property Details
Remarks
Pre-Construction. To be built. Welcome to Avalon Woods at Lakewood Ranch, single-family homes with no CDD and low fees. Your new home will be just minutes from endless options for shopping, dining, entertainment, schools, healthcare, nature, and recreation. Top-rated Manatee County schools. Parks and recreation programs including fitness, youth sports, arts and entertainment. There’s so much to do here! The Windermere is a lovely two-story floor plan featuring 5 bedrooms,3 full baths, and a 2 car garage. The home comes complete with a spacious kitchen and a relaxing owners suite, bedrooms, and roomy loft upstairs- keeping the living and entertaining areas separate. When you walk in through the foyer, you are greeted with the first floor bedroom. Downstairs is the beautiful kitchen with 42" cabinets, and an open layout so you never miss a moment with friends and family. This home is upgraded to feature a large covered lanai. All Ryan Homes now include WIFI-enabled garage opener and Ecobee thermostat. **Closing cost assistance is available with use of Builder’s affiliated lender**. DISCLAIMER: Prices, financing, promotion, and offers subject to change without notice. Offer valid on new sales only. See Community Sales and Marketing Representative for details. Promotions cannot be combined with any other offer. All uploaded photos are stock photos of this floor plan. Actual home may differ from photos.
Financial Considerations
Price:
$466,990
HOA Fee:
56
Tax Amount:
$0
Price per SqFt:
$197.04
Tax Legal Description:
LOT 160, AVALON WOODS PHASE II
Exterior Features
Lot Size:
5940
Lot Features:
Sidewalk, Paved
Waterfront:
No
Parking Spaces:
N/A
Parking:
Driveway, Garage Door Opener
Roof:
Shingle
Pool:
No
Pool Features:
N/A
Interior Features
Bedrooms:
5
Bathrooms:
3
Heating:
Central
Cooling:
Central Air
Appliances:
Built-In Oven, Dishwasher, Disposal, Electric Water Heater, Microwave
Furnished:
Yes
Floor:
Carpet, Ceramic Tile, Concrete
Levels:
Two
Additional Features
Property Sub Type:
Single Family Residence
Style:
N/A
Year Built:
2025
Construction Type:
Block, Stucco, Wood Frame
Garage Spaces:
Yes
Covered Spaces:
N/A
Direction Faces:
East
Pets Allowed:
No
Special Condition:
None
Additional Features:
Hurricane Shutters, Irrigation System, Rain Gutters, Sprinkler Metered
Additional Features 2:
No short term rentals.
Map
- Address4538 ARDEN WAY
Featured Properties