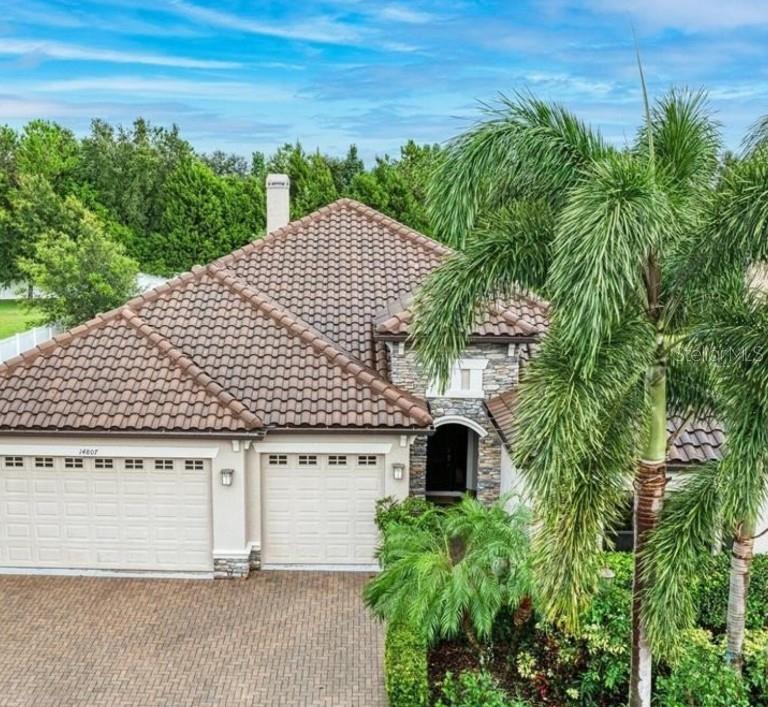
Active
14807 BOWFIN TER
$935,000
Features:
Property Details
Remarks
Stunning custom 2013 built home by Homes By Towne is desirable Greenbrook Preserve neighborhood. Home was completely professionally remodeled in 2022 where no expense was spared. A partial list of the renovations and upgrades included new kitchen with 42 inch cabinets, new quartz counter tops, new appliances and fixtures. All floors were replaced with large porcelain tiles in all rooms. The 3 bathrooms were taken down to its studs and replaced with all new tiles, plumbing, showers, sinks, toilets, cabinetry, faucets and fixtures. All new lighting throughout the house along with new landscape and pool lighting. Pool received a new pool pump and Pentair gas heated for pool and spa. Home received a new 3.5 ton air conditioner system with new air handler. New tankless water heater installed this year. All closets were refitted with custom cabinetry. 3M film and blinds were installed on all windows and patio sliding doors to prevent UV rays and to keep heat out. Home was professionally painted inside and on the outside. New landscaping and stone pavers installed. Call for complete list. Enjoy screen in pool and lanai area with saltwater pool and spa along with summer kitchen with granite countertops, refrigerator, sink and built in gas grill. Walk to A rated Lakewood Ranch elementary and middle school. Greenbrook Village boasts parks, playgrounds, trails and dog park. Greenbrook Preserve is just a bike or short car ride to everything that Lakewood Ranch has to offer it’s families.
Financial Considerations
Price:
$935,000
HOA Fee:
100
Tax Amount:
$13230
Price per SqFt:
$337.67
Tax Legal Description:
LOT 66 GREENBROOK VILLAGE SUBPHASE LL UNIT 4 A/K/A GREENBROOK PRESERVE PI#5843.6735/9
Exterior Features
Lot Size:
11600
Lot Features:
In County, Level, Sidewalk, Paved
Waterfront:
No
Parking Spaces:
N/A
Parking:
Garage Door Opener, Guest, On Street
Roof:
Tile
Pool:
Yes
Pool Features:
Child Safety Fence, Gunite, Heated, In Ground, Lighting, Pool Alarm, Screen Enclosure, Tile
Interior Features
Bedrooms:
4
Bathrooms:
3
Heating:
Central, Electric, Natural Gas
Cooling:
Central Air
Appliances:
Bar Fridge, Built-In Oven, Convection Oven, Cooktop, Dishwasher, Disposal, Dryer, Electric Water Heater, Exhaust Fan, Freezer, Gas Water Heater, Microwave, Range, Range Hood, Refrigerator, Tankless Water Heater, Washer, Wine Refrigerator
Furnished:
Yes
Floor:
Tile
Levels:
One
Additional Features
Property Sub Type:
Single Family Residence
Style:
N/A
Year Built:
2013
Construction Type:
Block, Concrete, Stone, Stucco
Garage Spaces:
Yes
Covered Spaces:
N/A
Direction Faces:
South
Pets Allowed:
Yes
Special Condition:
None
Additional Features:
Hurricane Shutters, Lighting, Outdoor Grill, Outdoor Kitchen, Sidewalk, Sliding Doors
Additional Features 2:
None
Map
- Address14807 BOWFIN TER
Featured Properties