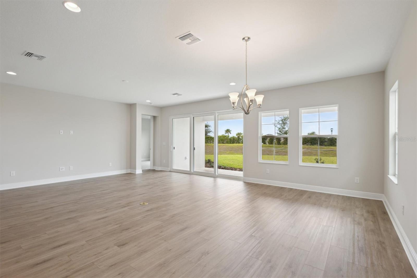
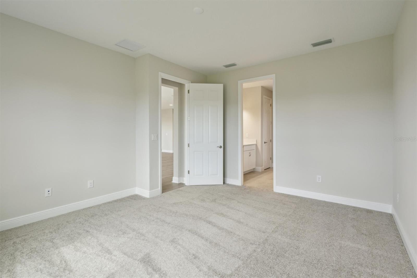
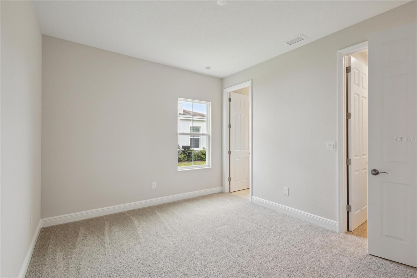
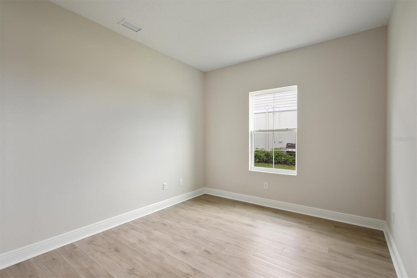
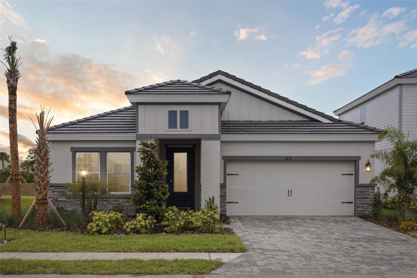
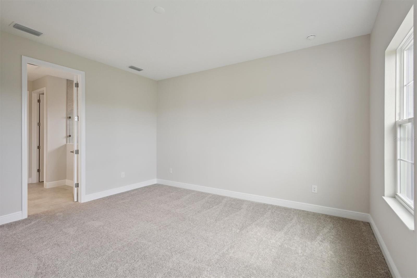
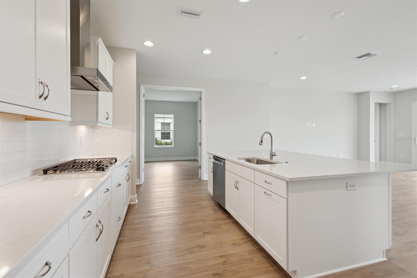
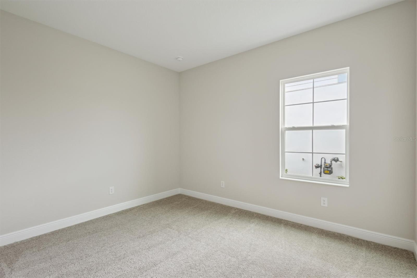
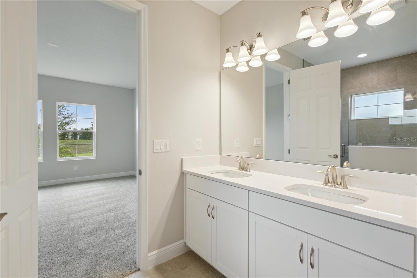
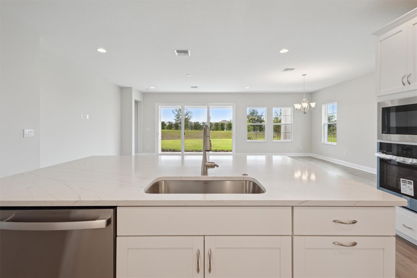
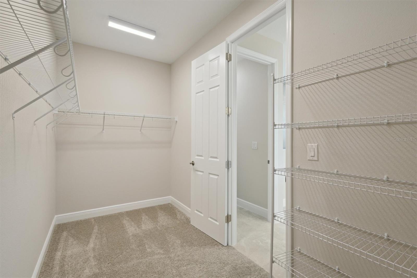
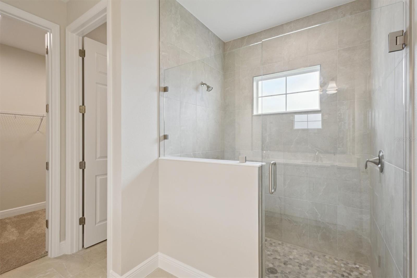
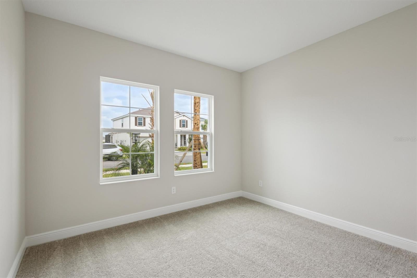
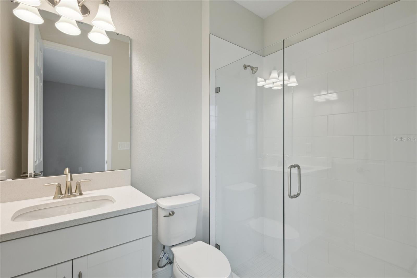
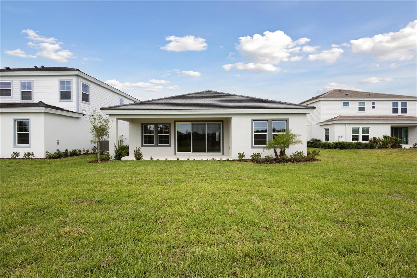
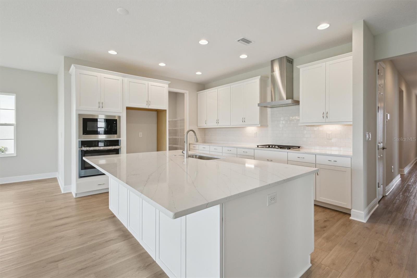

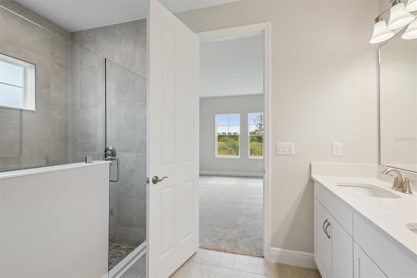
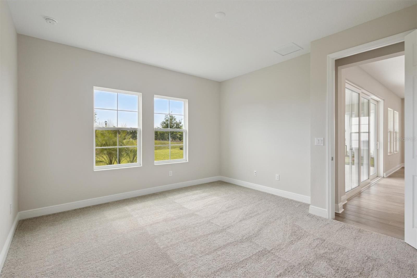
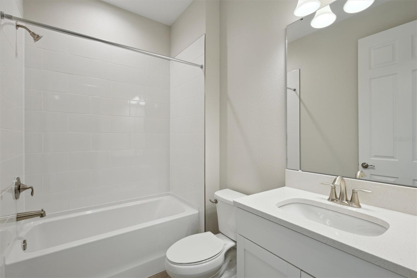
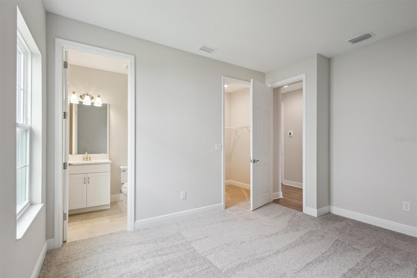
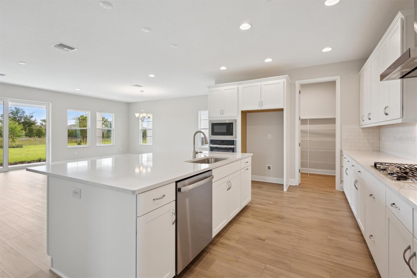
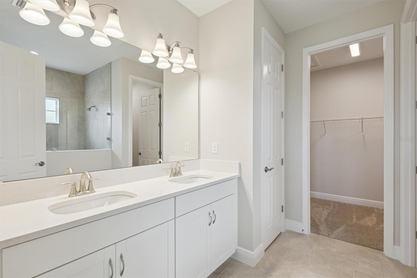
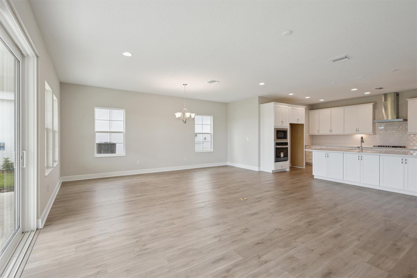
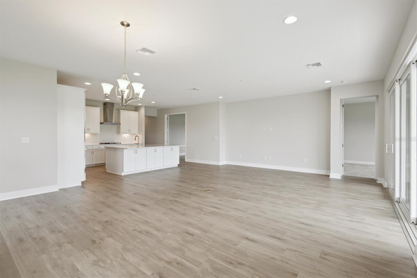
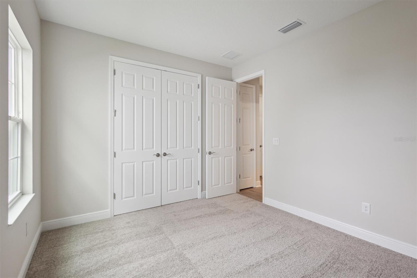
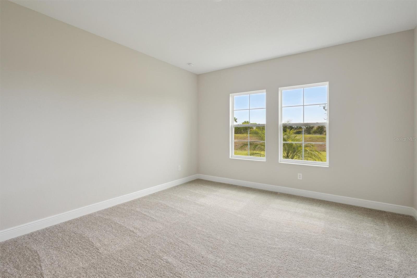
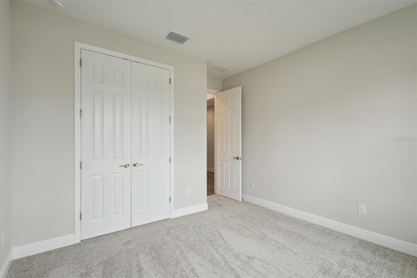
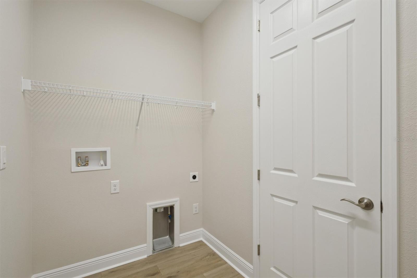
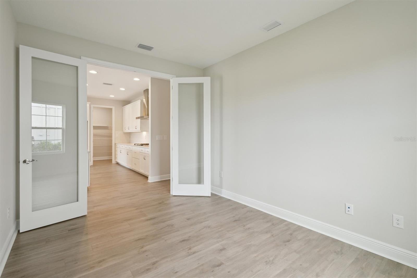
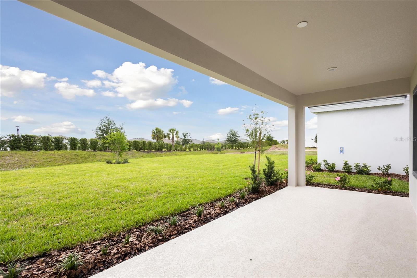
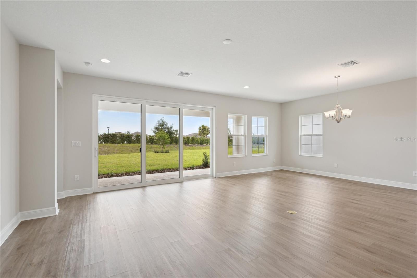
Active
3818 FARM GARDEN CT
$639,990
Features:
Property Details
Remarks
This Heron II is Ready Now! This home features Sonoma Duraform Linen cabinets, Frost Whte MSI Quartz counter-tops, Pride Plus LVP flooring, and more. Welcome to the Heron II, a thoughtfully designed single-story home offering 2,287 square feet of modern comfort and elegant living. This versatile floorplan features 3 to 4 bedrooms, 3 full bathrooms, and an option for a 2- to 3-car garage, catering to a wide range of lifestyle needs. The Heron II seamlessly blends functionality with style. Upon entry, you’re greeted by an inviting foyer that opens into an expansive open-concept living space. The gourmet kitchen includes a spacious island perfect for casual dining and entertaining, flowing effortlessly into the café area and grand room — ideal for gatherings or cozy nights in. A private owner’s suite serves as a peaceful retreat with a luxurious en-suite bathroom and generous walk-in closet. Secondary bedrooms are well-sized and thoughtfully positioned for privacy, with flexible space that can be converted into a fourth bedroom, home office, or media room, depending on your needs. With three beautifully appointed bathrooms, a covered lanai for outdoor enjoyment, and a smart layout that maximizes every square foot, the Heron II is built for today’s active lifestyles. Lakewood Ranch is the 33,000+ acre award-winning master-planned community in Sarasota and Manatee counties on the West Coast of Florida. Just minutes from the Gulf Coast beaches and cultural assets in Sarasota, Lakewood Ranch is already home to more than 50,000 residents and features top-rated schools, the Lakewood Ranch Medical Center, the Sarasota Polo Club, the 140-acre Premier Sports Campus, three town centers that include theaters, shopping and dining and more than 5.5 million square feet of commercial property. Images shown are for illustrative purposes only and may differ from actual home. Completion date subject to change.
Financial Considerations
Price:
$639,990
HOA Fee:
260
Tax Amount:
$3222
Price per SqFt:
$259.74
Tax Legal Description:
LOT 507, BLK IV-E, STAR FARMS PH IV SUBPH D & E PI#5761.5685/9
Exterior Features
Lot Size:
9451
Lot Features:
N/A
Waterfront:
No
Parking Spaces:
N/A
Parking:
N/A
Roof:
Tile
Pool:
No
Pool Features:
N/A
Interior Features
Bedrooms:
4
Bathrooms:
3
Heating:
Central
Cooling:
Central Air
Appliances:
Dishwasher, Disposal, Microwave, Range
Furnished:
No
Floor:
Carpet, Luxury Vinyl
Levels:
One
Additional Features
Property Sub Type:
Single Family Residence
Style:
N/A
Year Built:
2025
Construction Type:
Block, Stone, Stucco
Garage Spaces:
Yes
Covered Spaces:
N/A
Direction Faces:
West
Pets Allowed:
Yes
Special Condition:
None
Additional Features:
Sliding Doors
Additional Features 2:
See HOA ByLaws
Map
- Address3818 FARM GARDEN CT
Featured Properties