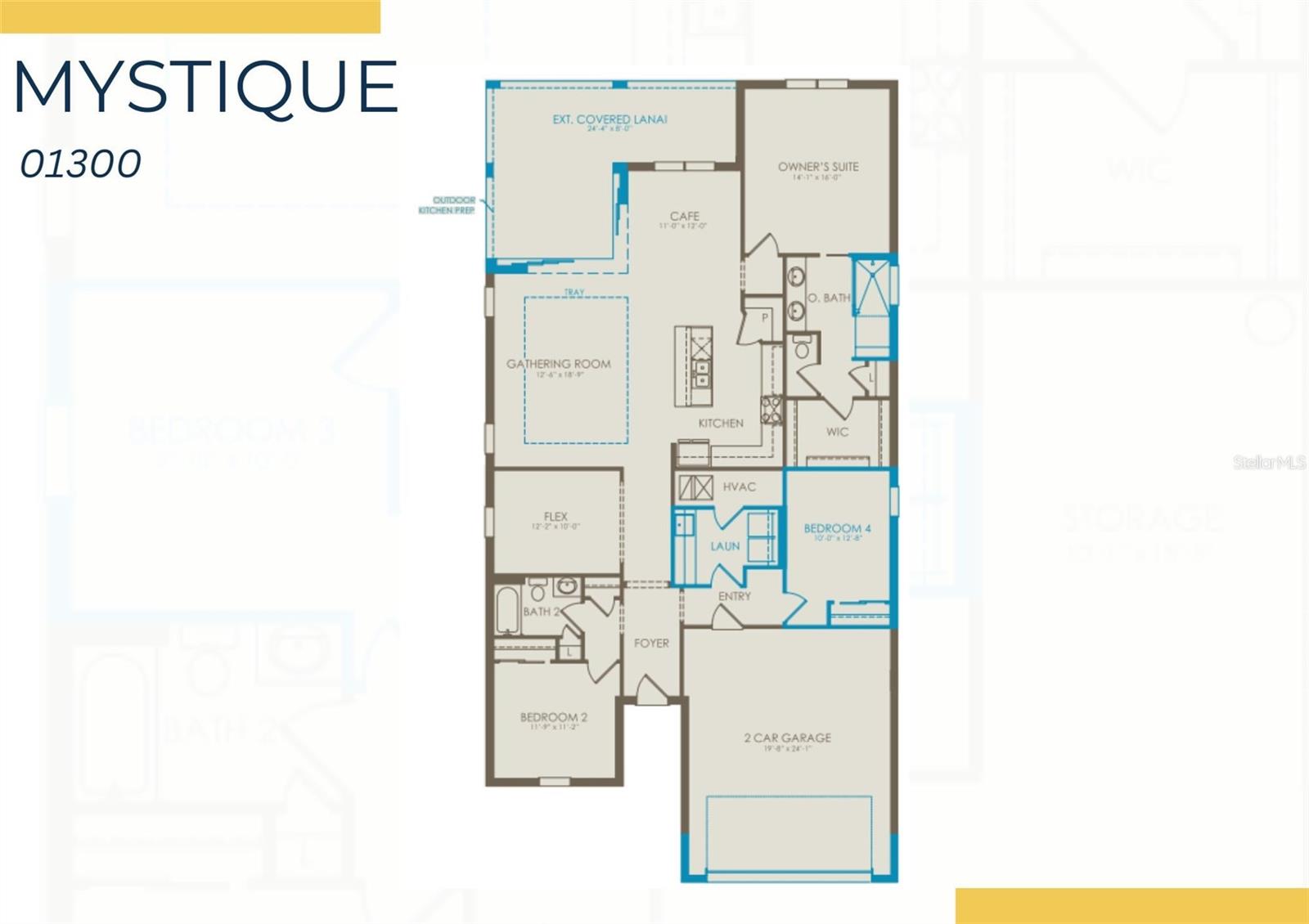
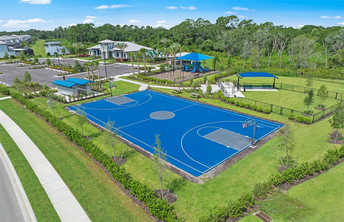
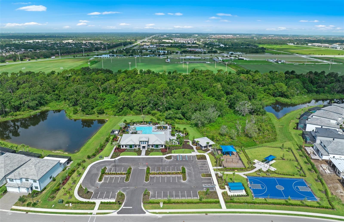
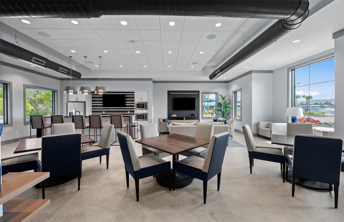
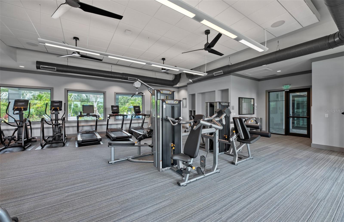
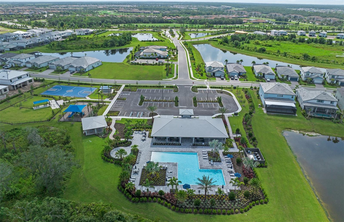
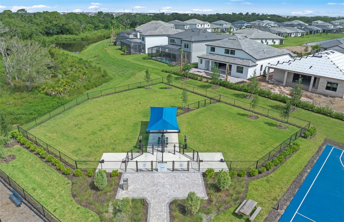
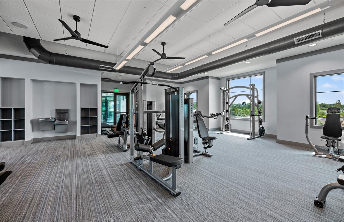
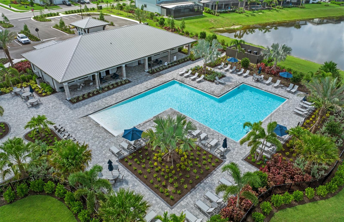
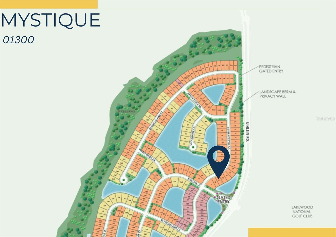
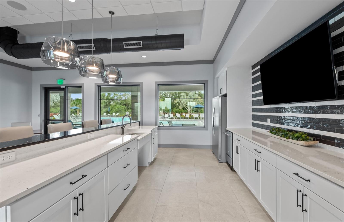
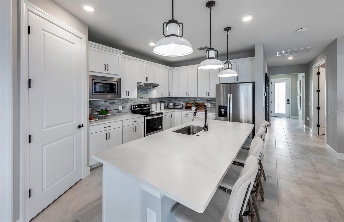
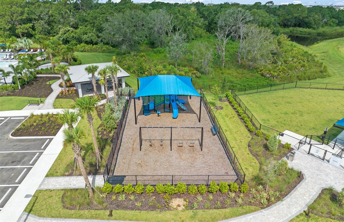
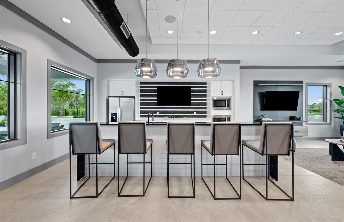
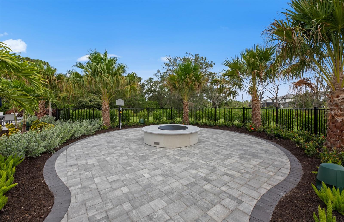
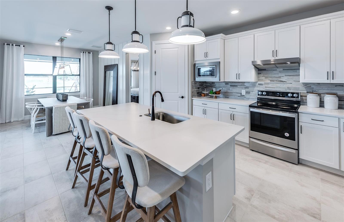
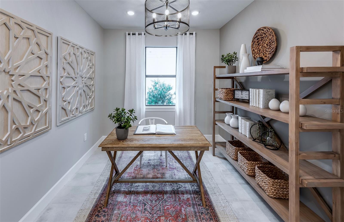
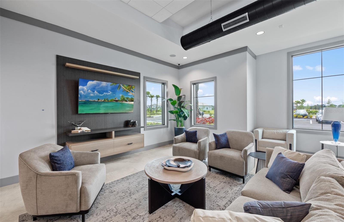
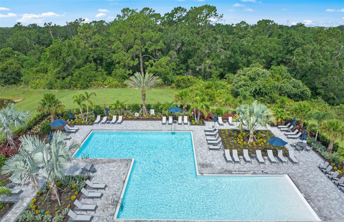
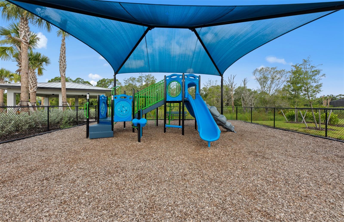
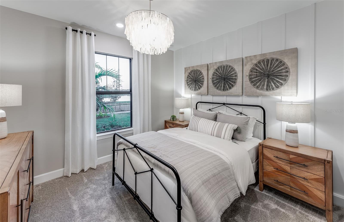
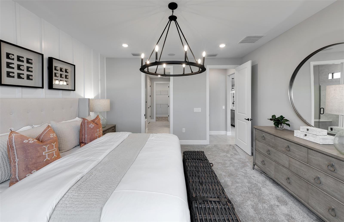
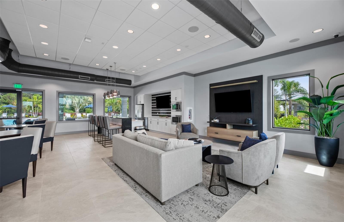
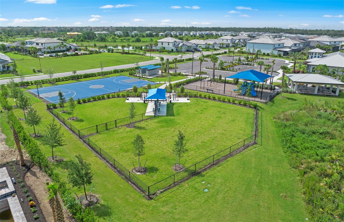
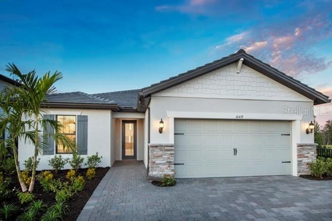
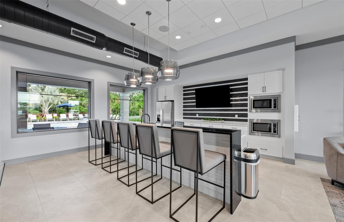
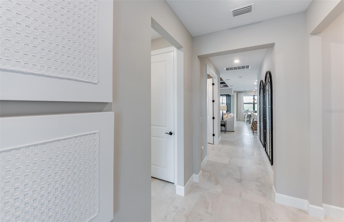
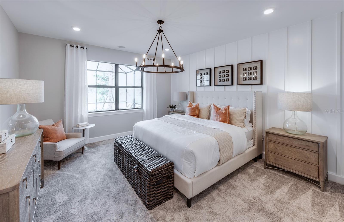
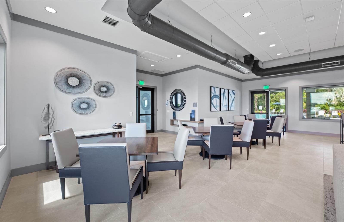
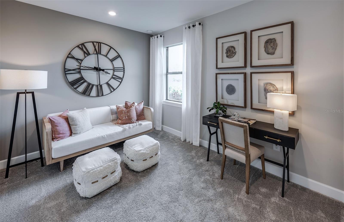
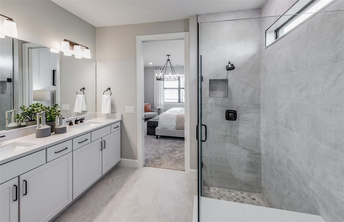
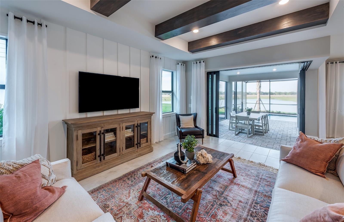
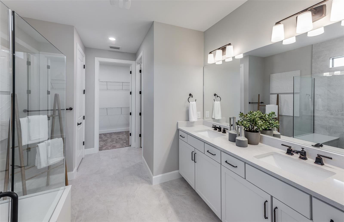
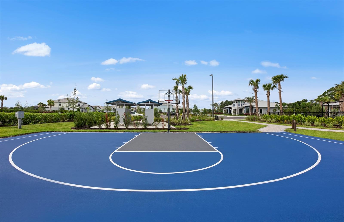
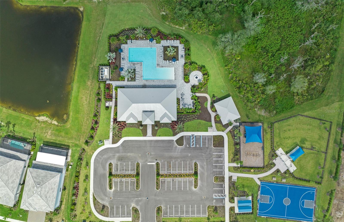
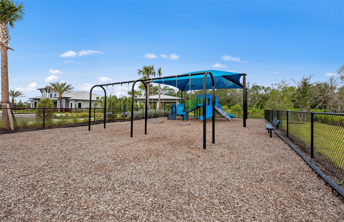
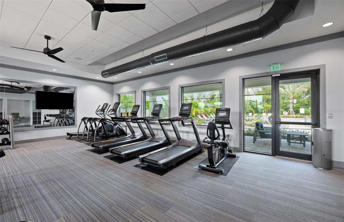
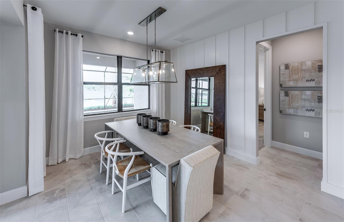
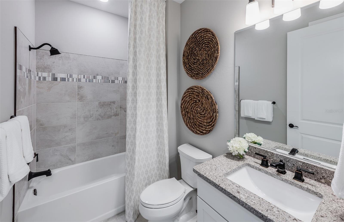
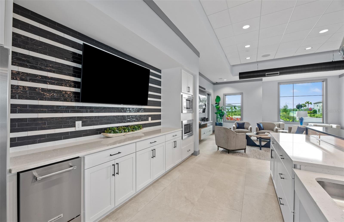
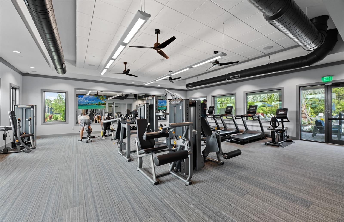
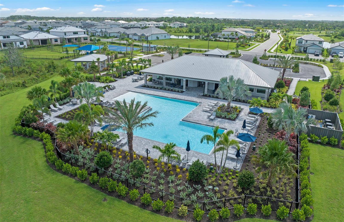
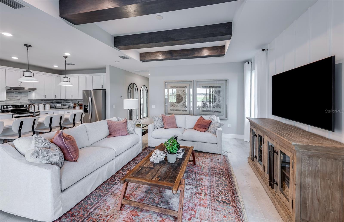
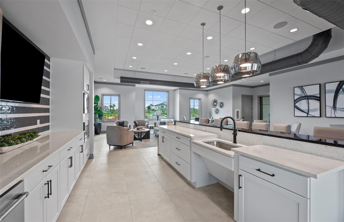
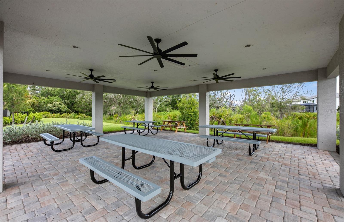
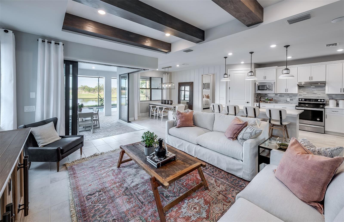
Active
5727 SILVERSIDE PINE CT
$591,155
Features:
Property Details
Remarks
Under Construction. New construction home available in November, featuring 3 bedrooms, 2 bathrooms, and a 2-car garage, designed with high-end finishes and thoughtful upgrades throughout. This open-concept home includes a 4' garage extension and an extended covered lanai, perfect for outdoor living and entertaining. A zero-corner sliding glass door in the gathering room enhances the seamless indoor-outdoor flow, and the lanai is pre-plumbed for an outdoor kitchen. Interior highlights include a tray ceiling in the gathering room, 8' interior doors, upgraded 5" baseboards, and an epoxy-finished garage. The gourmet kitchen is equipped with built-in KitchenAid appliances, white cabinetry with matte black hardware, quartz countertops, and kitchen island pendant pre-wire. The owner’s suite offers a spa-like retreat with a large walk-in shower tiled to the ceiling. The laundry room is outfitted with upper cabinets and countertops for added functionality. This beautifully upgraded home offers both style and convenience—perfectly suited for modern Florida living. Photo are from a furnished model. Options for this home may vary.
Financial Considerations
Price:
$591,155
HOA Fee:
326.18
Tax Amount:
$4847
Price per SqFt:
$287.53
Tax Legal Description:
LOT 13, SAPPHIRE POINT PH IVA & IVB PI #5817.0290/9
Exterior Features
Lot Size:
7813
Lot Features:
Level, Sidewalk, Paved
Waterfront:
No
Parking Spaces:
N/A
Parking:
Driveway, Garage Door Opener, Ground Level
Roof:
Tile
Pool:
No
Pool Features:
N/A
Interior Features
Bedrooms:
3
Bathrooms:
2
Heating:
Central
Cooling:
Central Air
Appliances:
Dishwasher, Disposal, Dryer, Electric Water Heater, Microwave, Range, Refrigerator, Washer
Furnished:
Yes
Floor:
Carpet, Tile
Levels:
One
Additional Features
Property Sub Type:
Single Family Residence
Style:
N/A
Year Built:
2025
Construction Type:
Block, Stucco
Garage Spaces:
Yes
Covered Spaces:
N/A
Direction Faces:
Southwest
Pets Allowed:
No
Special Condition:
None
Additional Features:
Hurricane Shutters, Lighting, Rain Gutters, Sidewalk
Additional Features 2:
Please call 941-216-9151 for more information.
Map
- Address5727 SILVERSIDE PINE CT
Featured Properties