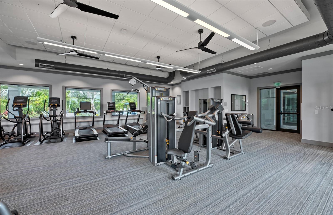
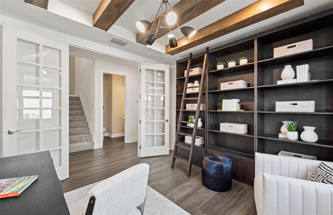
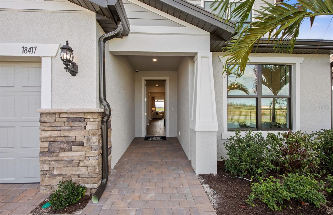
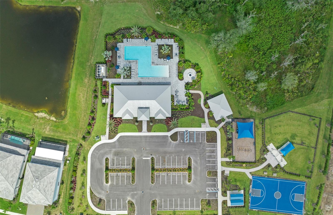
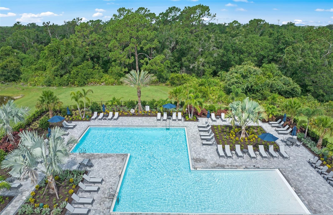
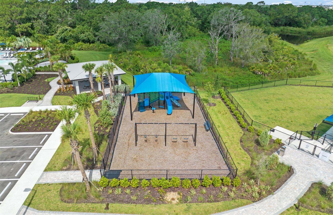
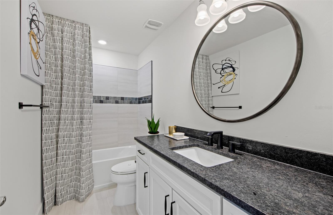
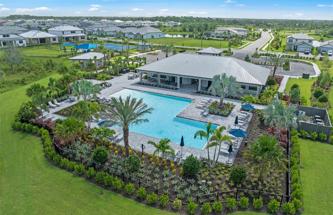
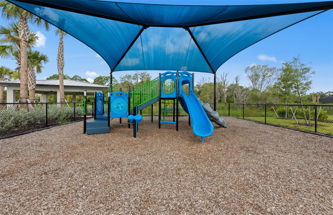
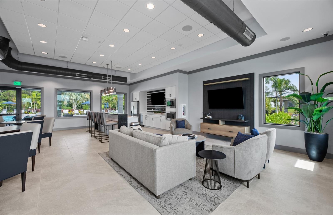
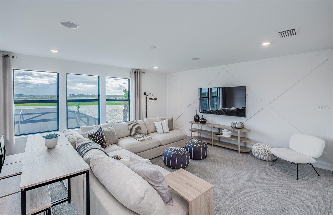
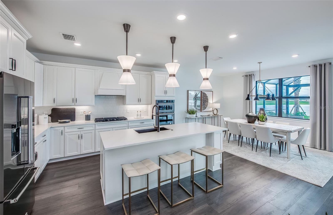
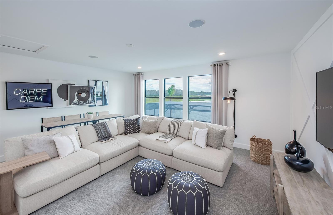
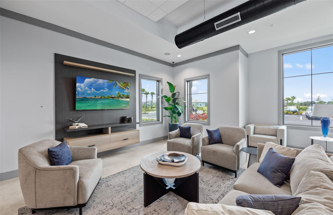
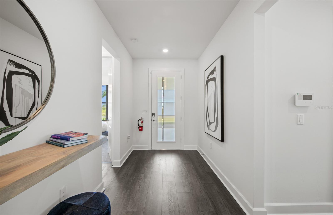
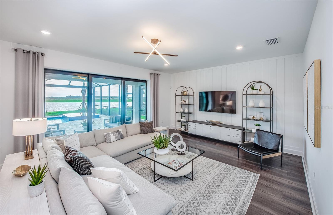
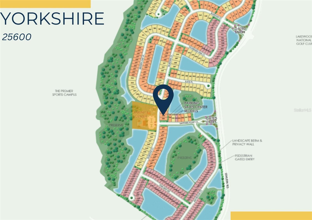
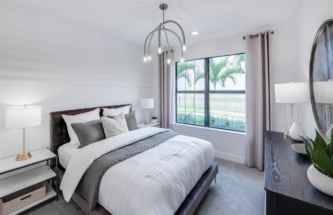
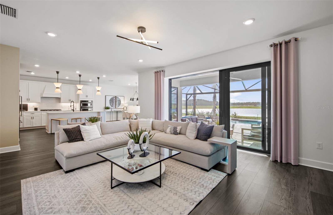
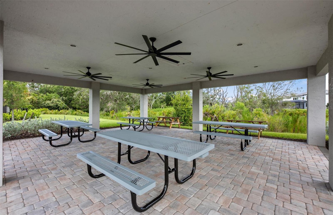
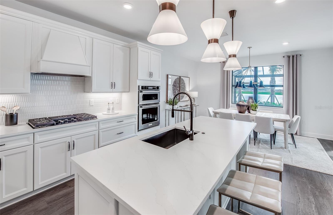
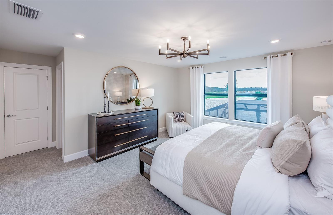
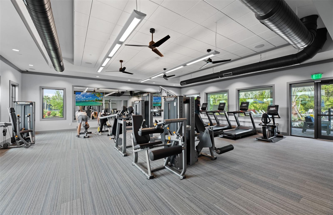
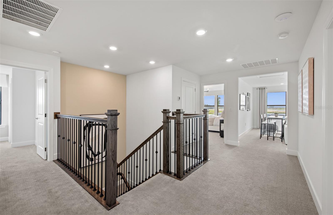
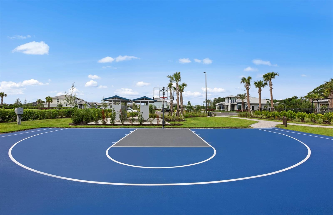
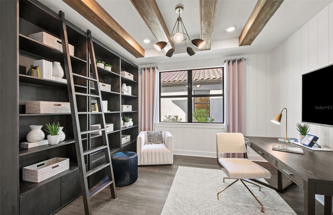
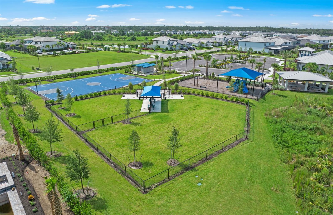
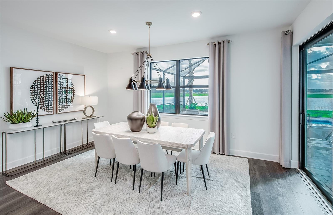
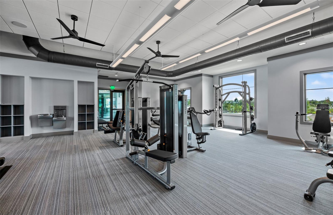
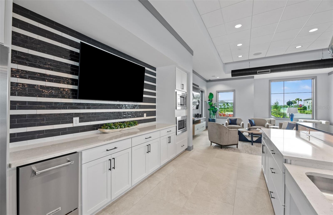
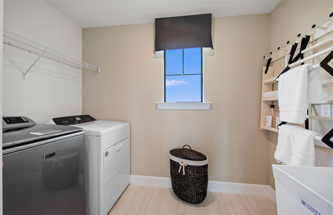
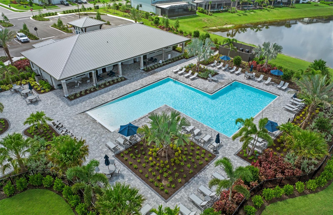
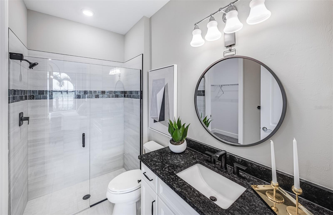
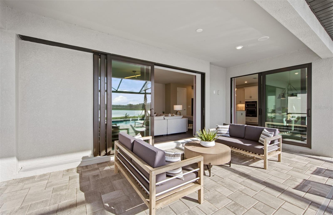
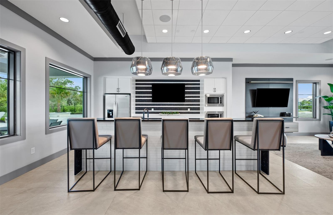
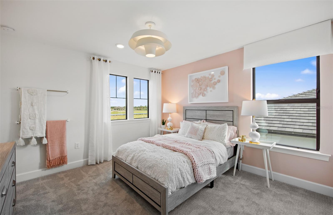
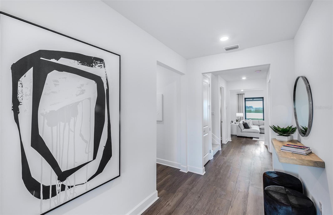
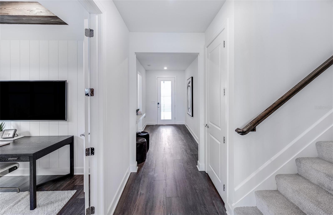
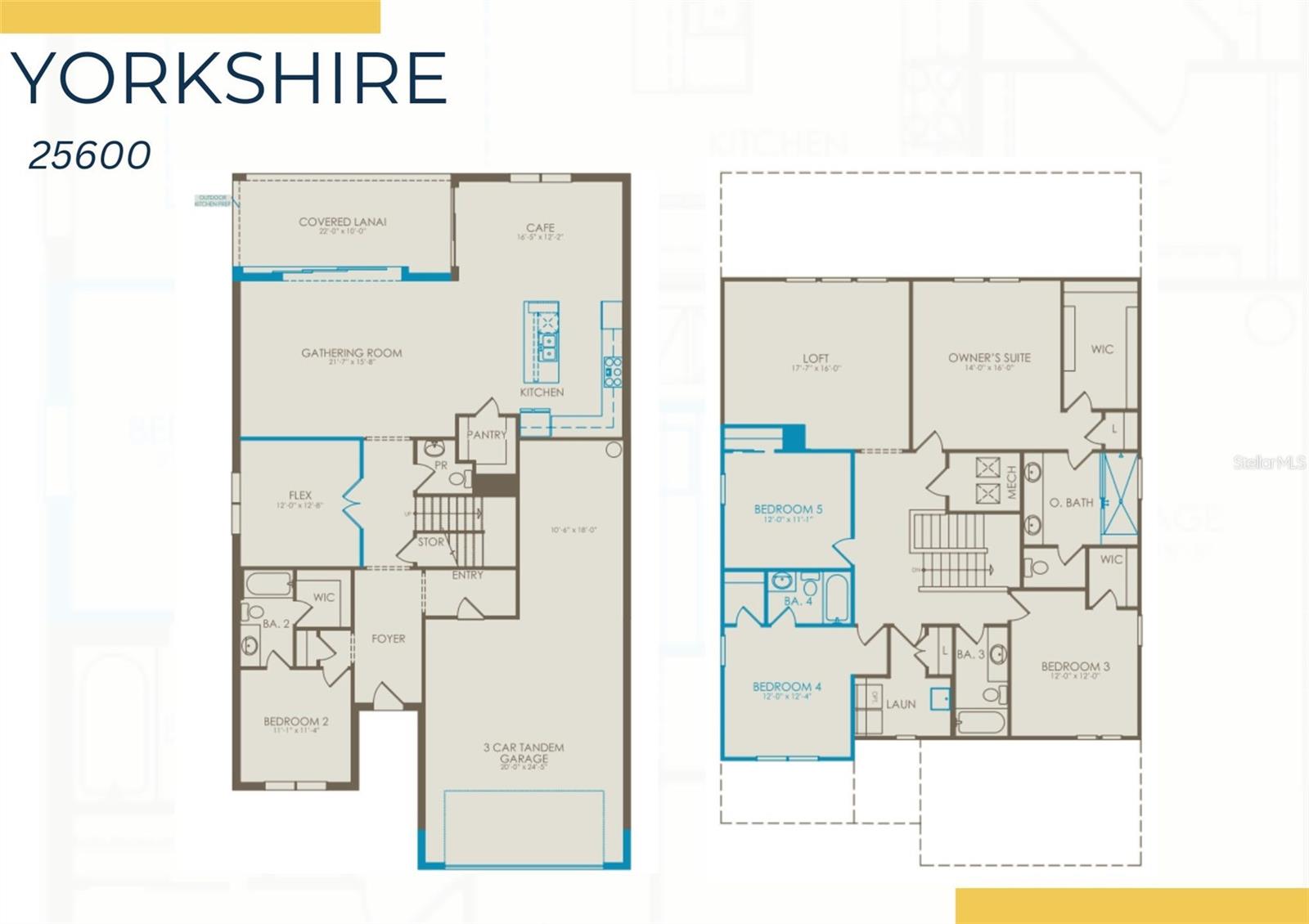
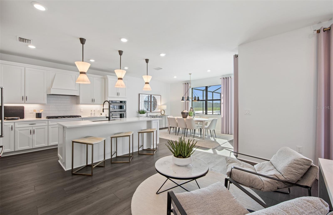
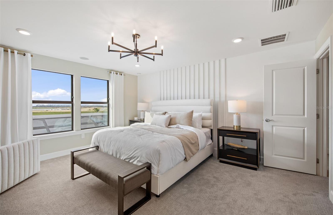
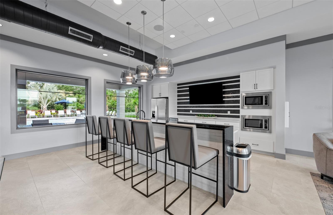
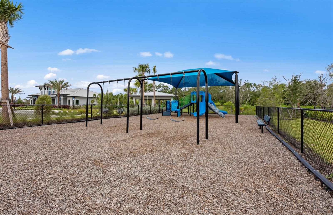
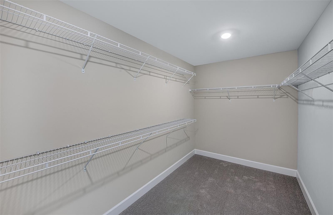
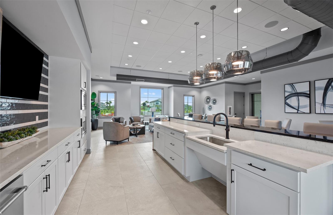
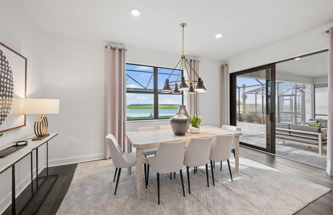
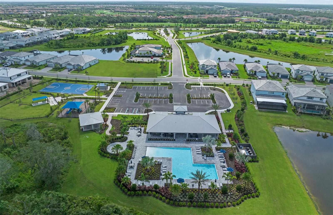
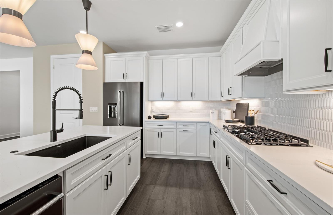
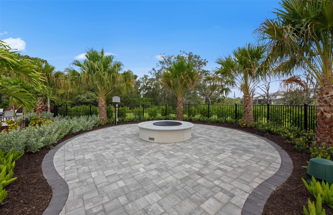
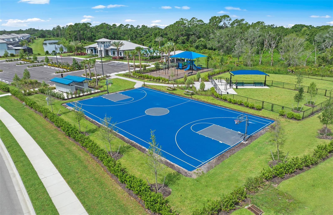
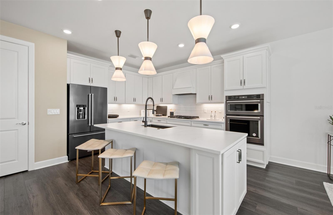
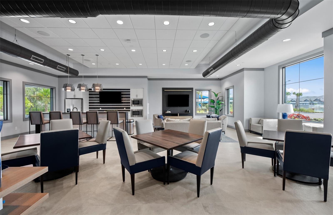
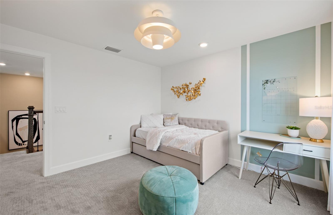
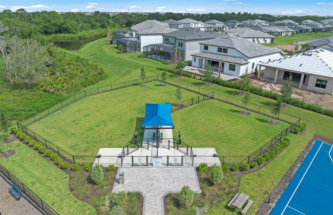
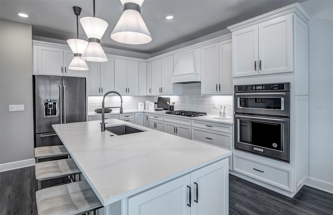
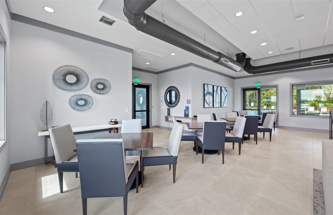
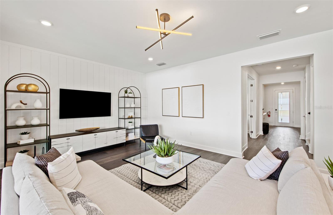
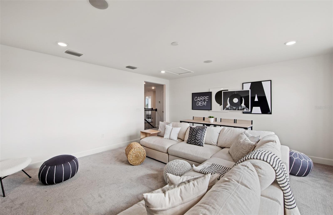
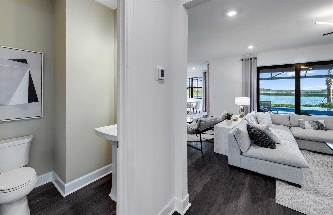
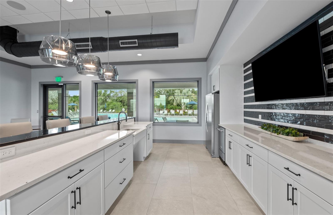
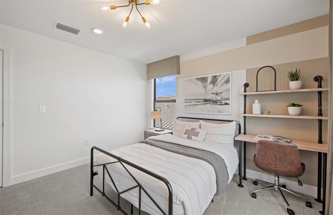
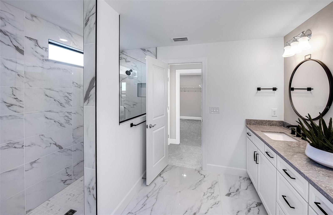
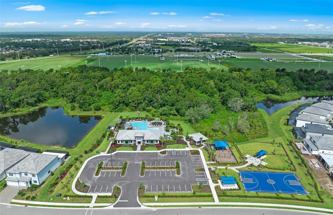
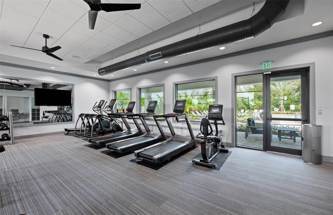
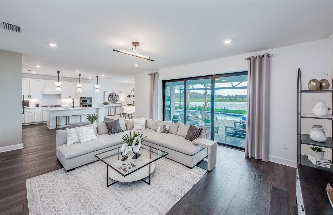
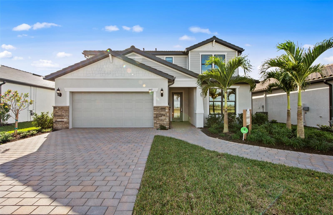
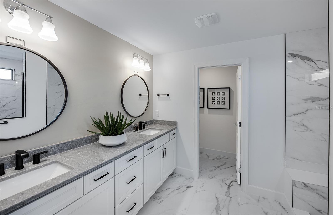
Pending
5949 BLUESTAR CT
$759,630
Features:
Property Details
Remarks
Under Construction. Under construction and ready this November, the new Yorkshire model in Sapphire Point offers spacious, elevated living with 5 bedrooms, 4.5 bathrooms, a den, a loft, and a 3-car tandem garage. Thoughtfully designed for both everyday living and entertaining, this home includes a pocket sliding glass door in the gathering room that opens to a covered lanai with an outdoor kitchen pre-plumb, blending indoor and outdoor spaces beautifully. Interior upgrades abound, including white cabinetry with matte black hardware, quartz countertops, under-cabinet lighting, and a kitchen island with pendant pre-wire. The gourmet kitchen features built-in KitchenAid appliances, while the laundry room is enhanced with upper cabinets and countertops for added functionality. The owner’s suite impresses with an oversized shower tiled to the ceiling, and throughout the home you'll find vinyl flooring downstairs, 8' interior doors, upgraded 5" baseboards, and an epoxy finish in the garage. Located in the gated community of Sapphire Point, residents enjoy access to resort-style amenities such as a pool, clubhouse with catering kitchen, fitness center, playground, dog park, fire pit, and more—all set among over 60 acres of preserve and 35 acres of lakes, with proximity to top-rated schools, premier sports facilities, and the shops and dining of Lakewood Ranch. Photos are from a furnished model. Options for this home may vary.
Financial Considerations
Price:
$759,630
HOA Fee:
326.18
Tax Amount:
$13000
Price per SqFt:
$222.44
Tax Legal Description:
LOT 256 SAPPHIRE POINT PH IA, IB, IC, IIA, IIB & IIC PI# 5817.1145/9
Exterior Features
Lot Size:
7257
Lot Features:
Level, Sidewalk, Paved
Waterfront:
No
Parking Spaces:
N/A
Parking:
Driveway, Garage Door Opener, Ground Level, Tandem
Roof:
Tile
Pool:
No
Pool Features:
N/A
Interior Features
Bedrooms:
5
Bathrooms:
5
Heating:
Central
Cooling:
Central Air
Appliances:
Built-In Oven, Dishwasher, Disposal, Dryer, Electric Water Heater, Microwave, Range, Refrigerator, Washer
Furnished:
Yes
Floor:
Carpet, Luxury Vinyl, Tile
Levels:
Two
Additional Features
Property Sub Type:
Single Family Residence
Style:
N/A
Year Built:
2025
Construction Type:
Block, Stucco
Garage Spaces:
Yes
Covered Spaces:
N/A
Direction Faces:
West
Pets Allowed:
No
Special Condition:
None
Additional Features:
Hurricane Shutters, Lighting, Rain Gutters, Sidewalk
Additional Features 2:
Please call 941-216-9151 for more information.
Map
- Address5949 BLUESTAR CT
Featured Properties