
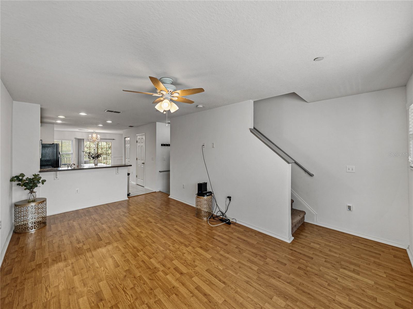
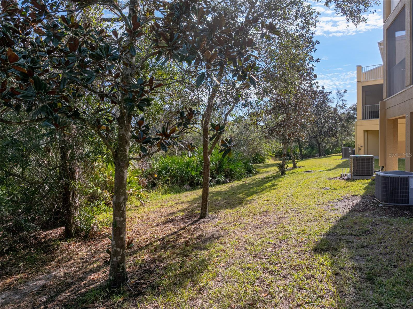
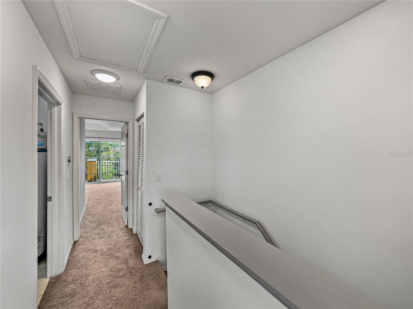


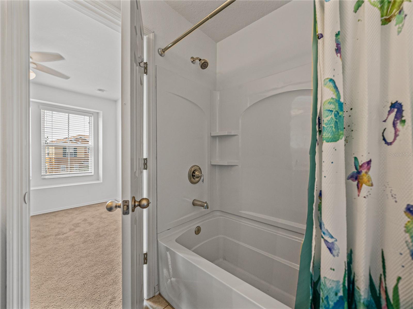

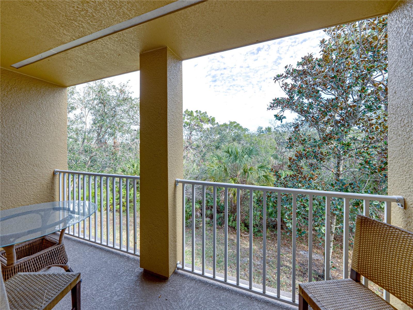


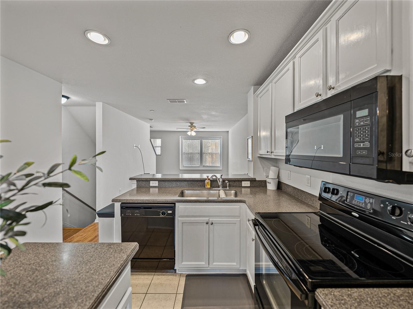
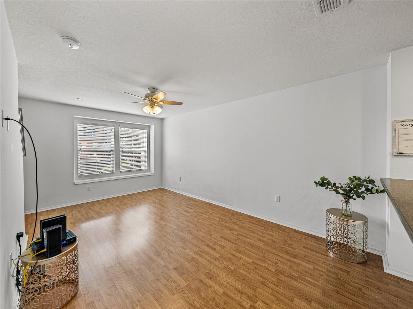

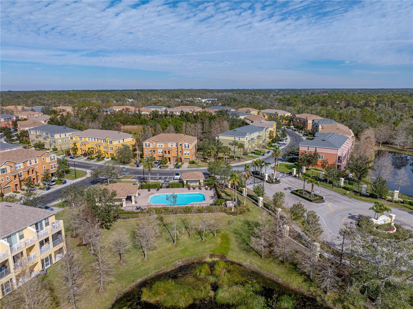
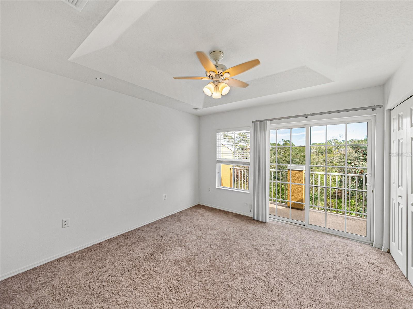
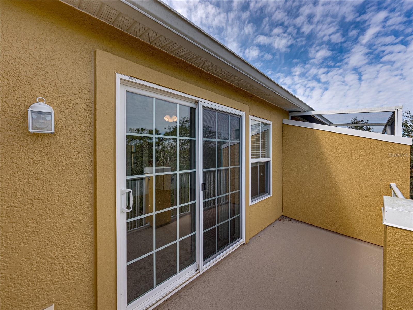

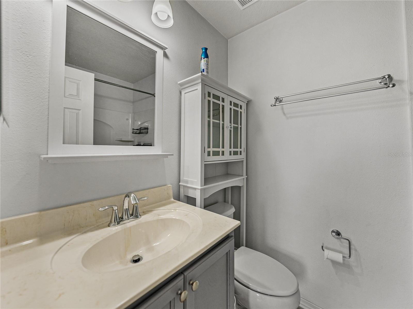
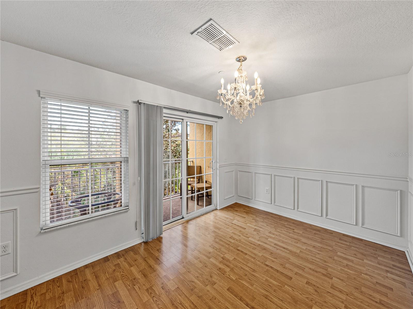

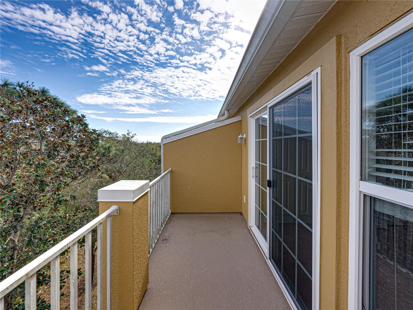
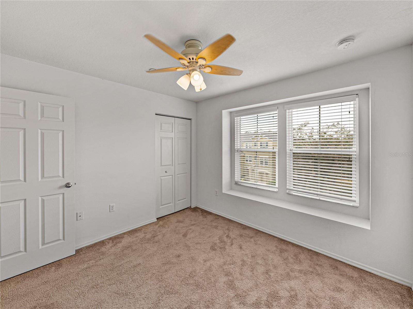


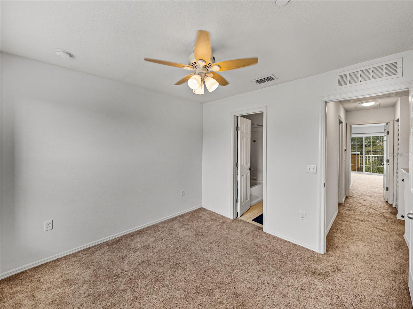



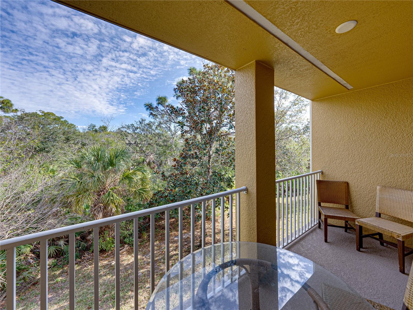
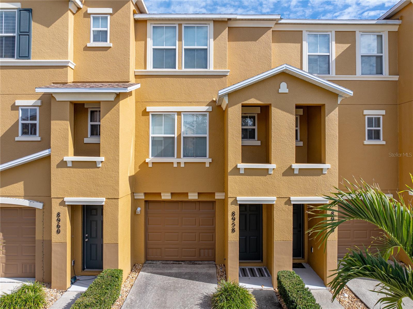

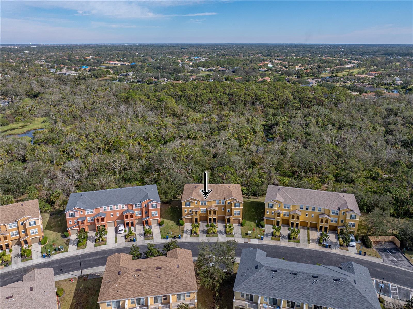


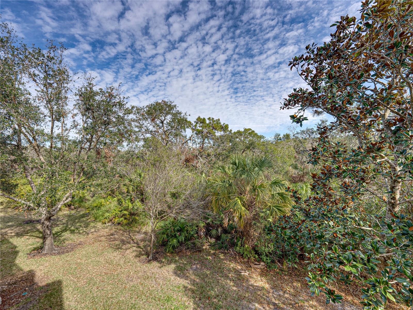



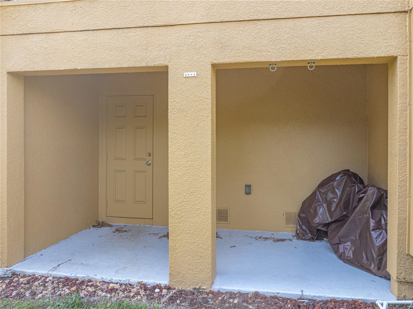

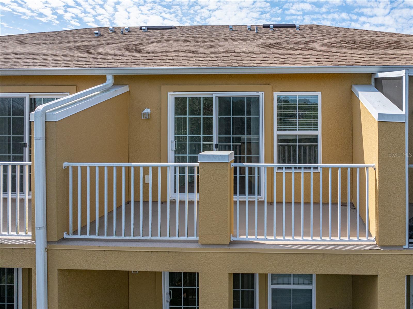
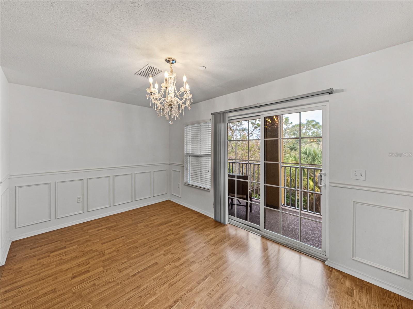




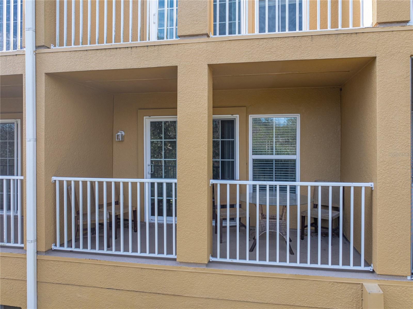

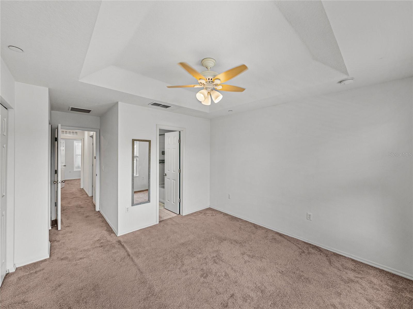
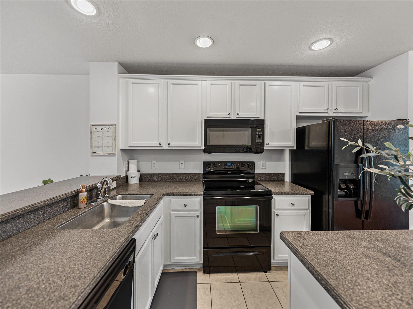


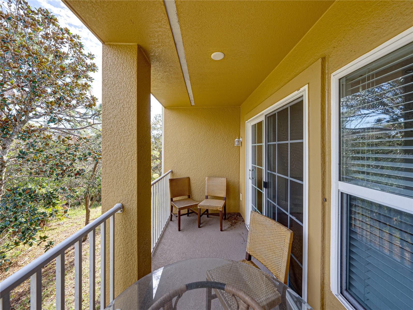


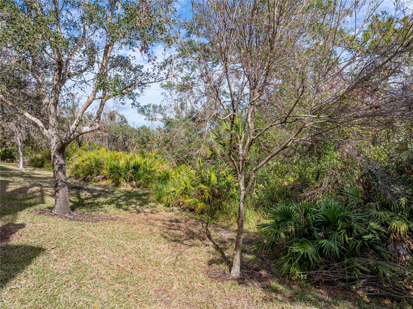
Active
8958 WHITE SAGE LOOP
$239,900
Features:
Property Details
Remarks
Luxury Lakewood Ranch townhome living awaits inside the gates of the Willowbrook condominium community. Enjoy a maintenance-free lifestyle- lawn care, exterior maintenance, water, sewer, trash, internet, and cable are all included! The floor plan of this 2 bedroom, 2.5 bath conservation view home is amazing. It is 3 stories with the garage on the first floor, the main living areas and half bath on the second, and both bedrooms, each with an ensuite bathroom, are on the third floor. 2023 roof | 2022 high efficiency AC | 2022 fresh paint. The open-concept 2nd- floor design allows natural light to pour in through the space. It makes for an easy flow from the living room to the kitchen and the elegant dining room beyond. The kitchen features Corian countertops, an island with storage, a breakfast bar, a pantry, and a 4 piece appliance package. The dining space is beautifully appointed with chair rail and decorative molding, an intricate chandelier, easy access to the kitchen, and a sliding door to one of two balconies- making dining alfresco a breeze! Head up to the third level, where the laundry room is conveniently set between the bedrooms. The primary suite offers plush carpet flooring, dual closets, an ensuite bathroom with a tub/shower combo, and a third-floor balcony offering exceptional views of the lush landscape. The second bedroom is generously sized, has carpet flooring, and an ensuite bathroom! Relax and unwind at home, head down to the community pool, or take advantage of the stellar location- close to all that Lakewood Ranch has to offer. Call us today for your private viewing!
Financial Considerations
Price:
$239,900
HOA Fee:
N/A
Tax Amount:
$1952.51
Price per SqFt:
$219.69
Tax Legal Description:
UNIT 3302, BLDG 33, PHASE 8, WILLOWBROOK, A CONDO PI#19185.6210/9
Exterior Features
Lot Size:
0
Lot Features:
In County, Landscaped, Sidewalk, Paved
Waterfront:
No
Parking Spaces:
N/A
Parking:
Tandem
Roof:
Shingle
Pool:
No
Pool Features:
N/A
Interior Features
Bedrooms:
2
Bathrooms:
3
Heating:
Central
Cooling:
Central Air
Appliances:
Dishwasher, Dryer, Microwave, Range, Refrigerator, Washer
Furnished:
No
Floor:
Carpet, Laminate, Tile
Levels:
Three Or More
Additional Features
Property Sub Type:
Townhouse
Style:
N/A
Year Built:
2009
Construction Type:
Block, Stucco
Garage Spaces:
Yes
Covered Spaces:
N/A
Direction Faces:
West
Pets Allowed:
No
Special Condition:
None
Additional Features:
Balcony, Sidewalk, Sliding Doors
Additional Features 2:
Maximum 1 year lease. Cannot lease more than 2X/Year. Approval required. Buyer must verify all restrictions.
Map
- Address8958 WHITE SAGE LOOP
Featured Properties