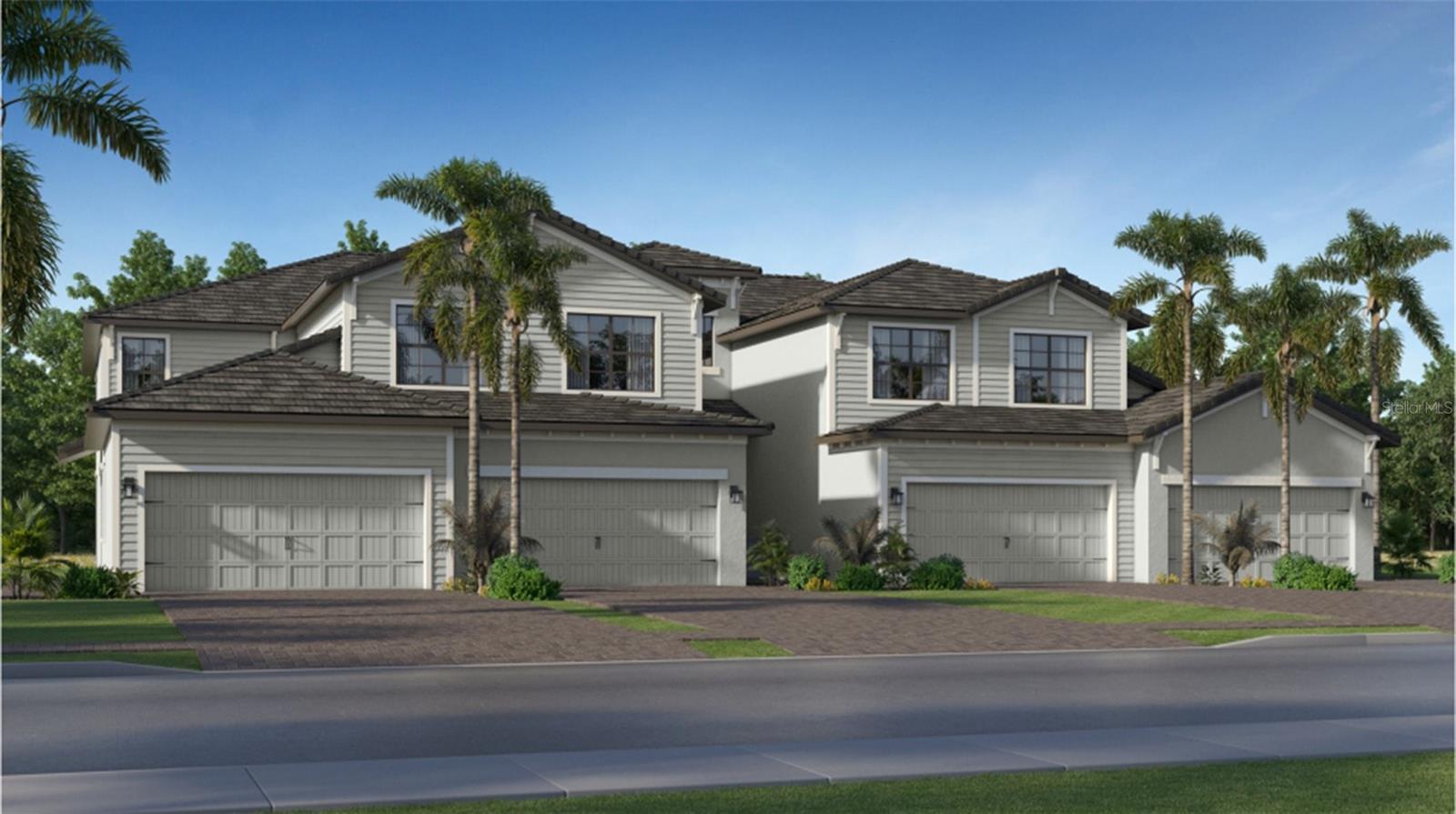
Active
19205 CHERRYSTONE WAY #104
$447,000
Features:
Property Details
Remarks
Under Construction. BRAND NEW LENNAR COMMUNITY!! Own a slice of paradise at this golf and resort-style community, complete with a topnotch array of luxury amenities in award-winning community of Lakewood Ranch, FL. Experience the thrill of two Gordon Lewis-designed golf courses, included with a bundled golf membership. Savor a delectable meal at the club’s restaurant, enjoy your favorite drink at the bar or unwind by the pool under the warm Florida sun. Whether you're hitting the links or relaxing with friends, life is undeniably great at Calusa Country Club. The community has something to offer residents in all walks of life, with access to the best of nearby shopping, dining and more at Lakewood Ranch’s Main Street and three town centers. Enjoy everything this coveted location has to offer. This single-story coach home features a modern open design among the dining room, kitchen and living room, with access to the covered outdoor lanai. The owner’s suite with a spa-like bathroom is located toward the back of the home, while two secondary bedrooms sit near the entrance. A two-bay garage offers extra storage space. Prices and features may vary and are subject to change. Photos are for illustrative purposes only. Estimated delivery date is last 2025.
Financial Considerations
Price:
$447,000
HOA Fee:
587.5
Tax Amount:
$0
Price per SqFt:
$256.75
Tax Legal Description:
ALL OF TRACTS 14, 15, 16, 17, 18, 19, 47, 48 AND PART OF TRACTS 13, 20, 45, 46, 49, 50, 51, IN SEC 7, TWN 35S, RNG20 E OF THE WATERBURY GRAPE FRUIT TRACTS, AS PER PLAT THEREOF
Exterior Features
Lot Size:
0
Lot Features:
N/A
Waterfront:
No
Parking Spaces:
N/A
Parking:
Covered, Guest, Reserved
Roof:
Shingle
Pool:
No
Pool Features:
N/A
Interior Features
Bedrooms:
3
Bathrooms:
2
Heating:
Central
Cooling:
Central Air
Appliances:
Dishwasher, Disposal, Dryer, Freezer, Microwave, Range, Refrigerator, Washer
Furnished:
Yes
Floor:
Tile
Levels:
One
Additional Features
Property Sub Type:
Condominium
Style:
N/A
Year Built:
2025
Construction Type:
Stucco
Garage Spaces:
Yes
Covered Spaces:
N/A
Direction Faces:
South
Pets Allowed:
Yes
Special Condition:
None
Additional Features:
Sidewalk
Additional Features 2:
See HOA Documents for more information.
Map
- Address19205 CHERRYSTONE WAY #104
Featured Properties