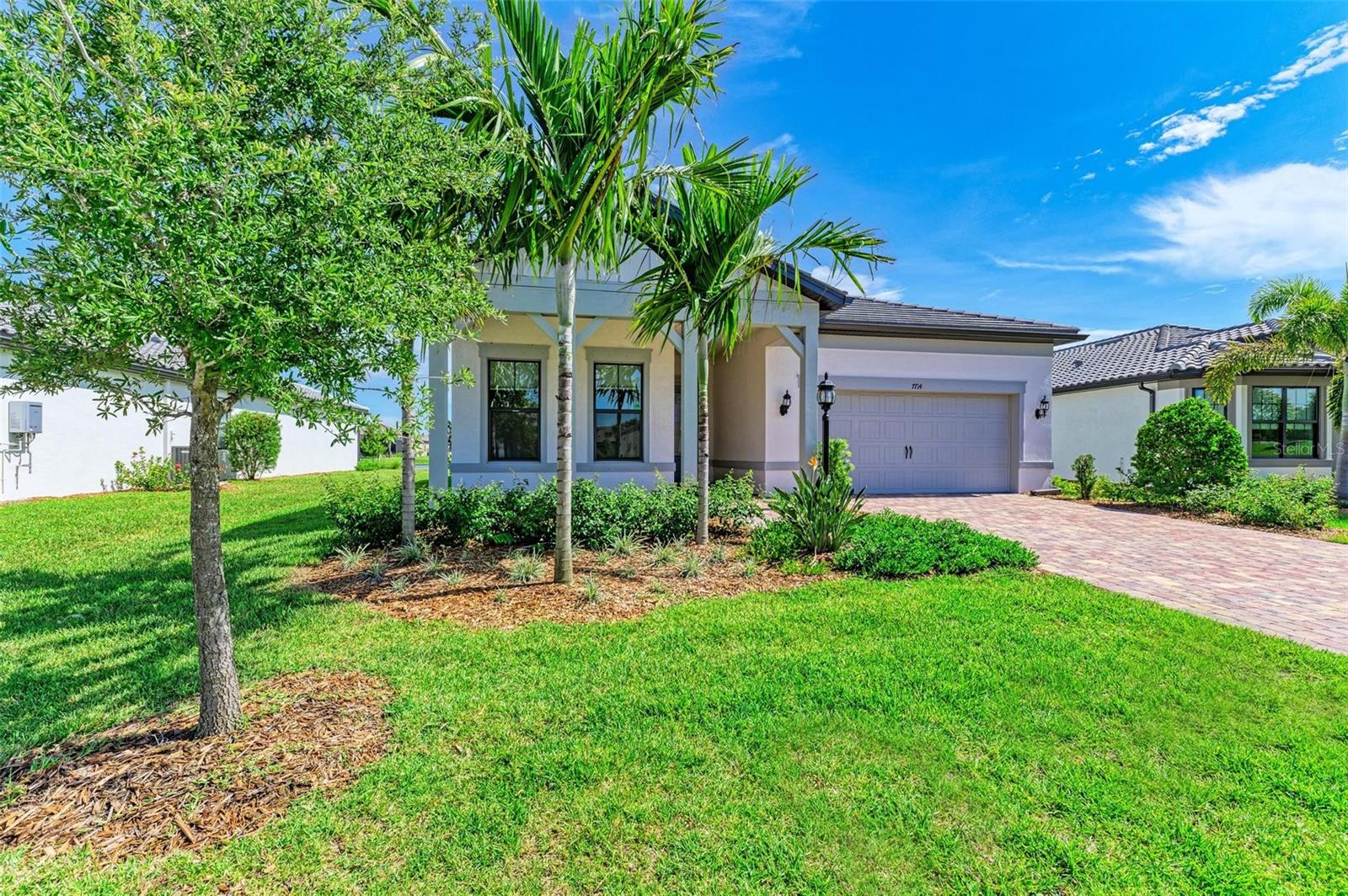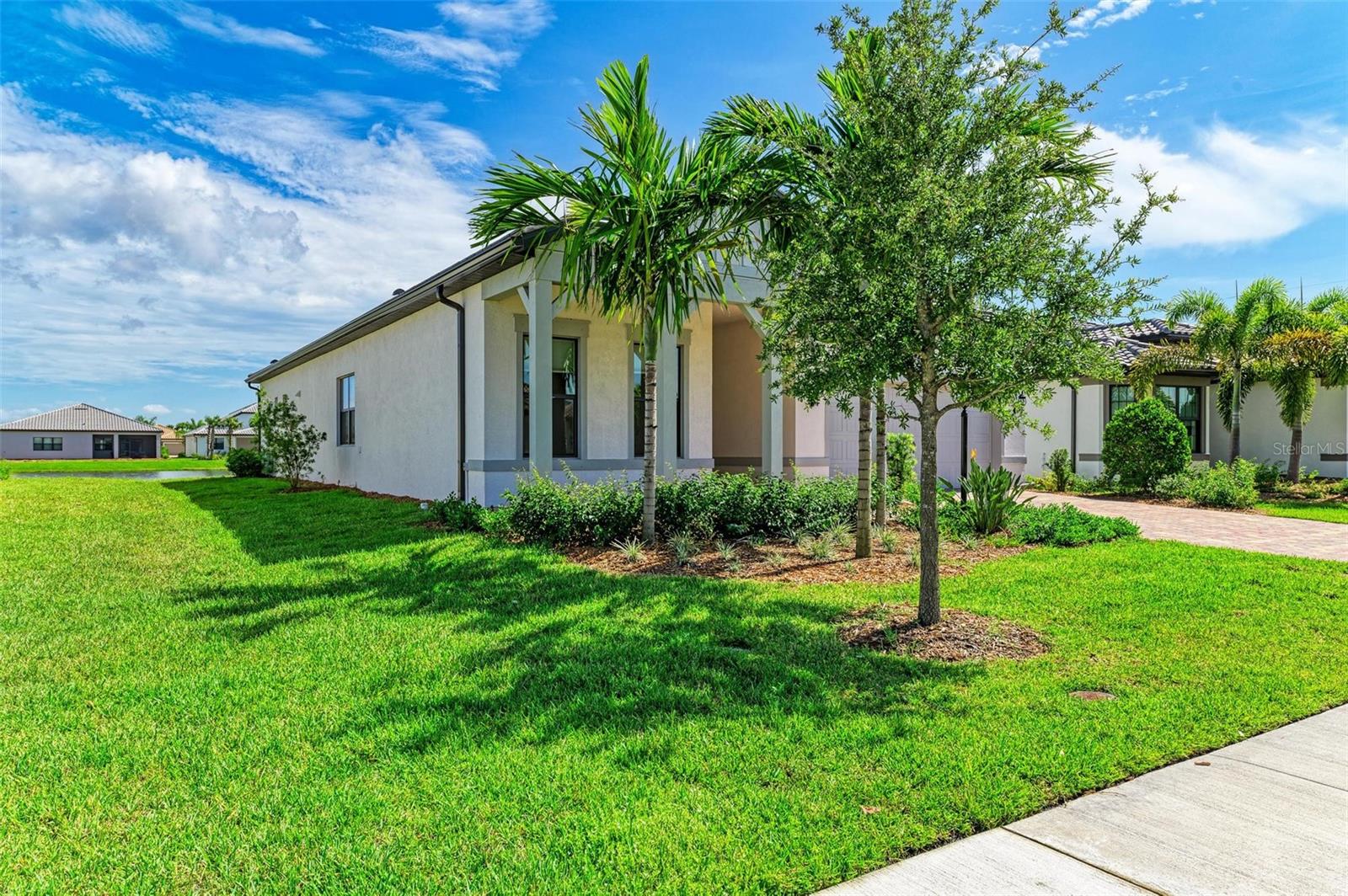






















































Active
7714 SUMMERLAND CV
$780,000
Features:
Property Details
Remarks
Become a resident in the most sought after 55 Plus Community in Lakewood Ranch and engage in a full array of events and activities! This amazing WATERFRONT PRESTIGE MODEL situated close to The Masters Entrance and minutes from the satellite pool! This home includes GREAT structural upgrades such as a 4 ft EXTENSION in 2 car garage, leaving EXTRA ROOM for an additional refrigerator and storage shelving! The TANKLESS WATER HEATER located on the exterior leaves more room in the garage, primary bath includes the WALK-IN SHOWER, LAUNDRY ROOM INCLUDES BUILT IN CABINETS, SINK AND COUNTERS, the lanai covered area has also been extended as well as plumbed for outdoor kitchen (COMPLETED!), The COASTAL FRONT ELEVATION provides a great front home seating area! Other STRUCTURAL FEATURES are the beautiful TRAY CEILINGS IN THE GREAT ROOM and PRIMARY SUITE, IMPACT GLASS INSERT on the front entry door, SLIDING DOORS IN BOTH THE DINING ROOM and GREAT ROOM, FRENCH DOORS and CLOSET in the OFFICE/3RD BEDROOM (CUSTOM SHADES ON WINDOWS AND FRENCH DOORS TOO!), additional electrical items such as a FLOOR OUTLET in the Great Room and RECESSED LIGHTING. You can enjoy the wide span WATER VIEW on the covered and screened lanai with a great outdoor living area and built-in SUMMER KITCHEN! THEN, let's talk about the additional enhancements this home has! The PRIMARY BEDROOM and BEDROOM 2 have high end carpet with additional padding that make the perfect foundation for early morning stretches. The main areas have DURABLE PORCELAIN TILE flooring, including the office. The well appointed kitchen includes a large kitchen island, deep composite sink, upgraded appliances that include a gas cooktop and wall oven/microwave, beautiful backsplash and a huge walk-in pantry. The outdoor kitchen includes custom grill with vent, cabinets and refrigerator. The finished laundry room includes front loader washer and dryer on stands, sink and counter space and a pass through laundry door from the primary suite! The garage flooring has the epoxy finish for easy maintenance. Just past the one year Pulte warranty and a full home inspection, the quirks have been taken care of. All custom window treatments, which include bedroom room darkening shades, all appliances including the washer and dryer, vanity mirrors, ceiling fans and lighting fixtures EXCEPT the chandelier in the dining room are included. The 2nd bedroom suite has a tub shower combination and tile to the ceiling, quartz vanity with a square sink and . The Primary bedroom has a beautiful water view, custom wallpaper accent wall and the bath includes a private water closet, 2 walk-in closets, quartz vanities and square dual sinks and the amazing walk-in shower with bench and tile to the ceiling. The custom paint, wide baseboard trim, 8 FT DOORS and VOLUME CEILINGS give a spacious feel! This home has AMPLE coat and linen CLOSETS throughout too! You don't want to pass this one up! It SHOWS EVEN NICER than the photos reflect! VIRTUALLY WALK THROUGH THIS HOME BY VIEWING THE MATTERPORT 3D TOUR! Come embrace your new lifestyle in this exceptional 55 Plus Community situated in a prime location of Lakewood Ranch, ranked #1 multi-generational master planned community in the country! Enjoy the on-site "CHEERS" Restaurant, walking paths, dog park, two community pools, ample pickleball and tennis courts, Bocci, billiards, Lifestyles team and increasing social clubs to choose from! No doubt you will be impressed!
Financial Considerations
Price:
$780,000
HOA Fee:
1290
Tax Amount:
$3133.68
Price per SqFt:
$374.82
Tax Legal Description:
LOT 1217, DEL WEBB PH V SUBPH D PI #5861.7085/9
Exterior Features
Lot Size:
8272
Lot Features:
Cul-De-Sac, Landscaped, Level, Paved
Waterfront:
Yes
Parking Spaces:
N/A
Parking:
Driveway, Garage Door Opener
Roof:
Tile
Pool:
No
Pool Features:
N/A
Interior Features
Bedrooms:
3
Bathrooms:
3
Heating:
Central, Electric, Heat Pump
Cooling:
Central Air
Appliances:
Built-In Oven, Convection Oven, Cooktop, Dishwasher, Disposal, Dryer, Exhaust Fan, Gas Water Heater, Microwave, Refrigerator, Tankless Water Heater, Washer
Furnished:
Yes
Floor:
Brick, Carpet, Epoxy, Tile
Levels:
One
Additional Features
Property Sub Type:
Single Family Residence
Style:
N/A
Year Built:
2023
Construction Type:
Block, Stucco
Garage Spaces:
Yes
Covered Spaces:
N/A
Direction Faces:
South
Pets Allowed:
No
Special Condition:
None
Additional Features:
Hurricane Shutters, Irrigation System, Lighting, Outdoor Grill, Outdoor Kitchen, Rain Gutters, Sidewalk, Sliding Doors, Sprinkler Metered
Additional Features 2:
Minimum 2 rentals per year. Tenant must be 55 or older.
Map
- Address7714 SUMMERLAND CV
Featured Properties