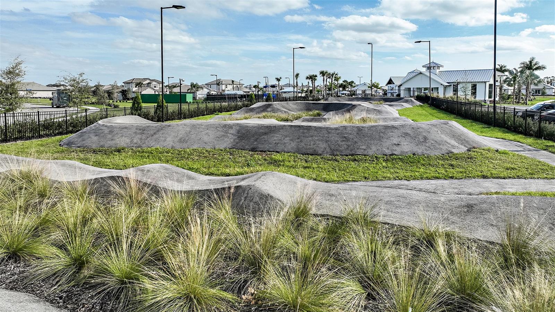
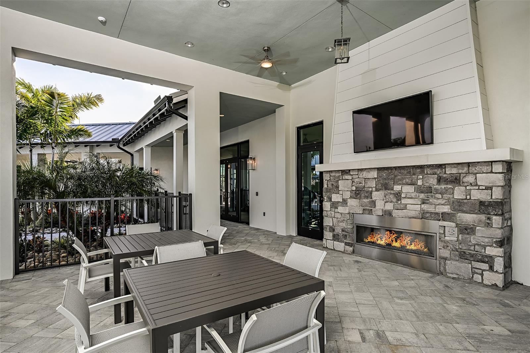
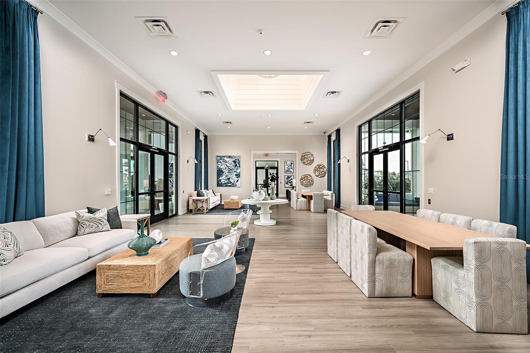
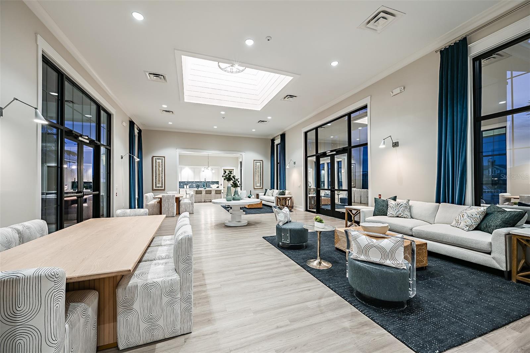
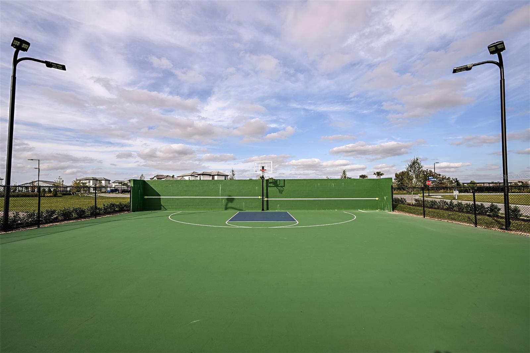
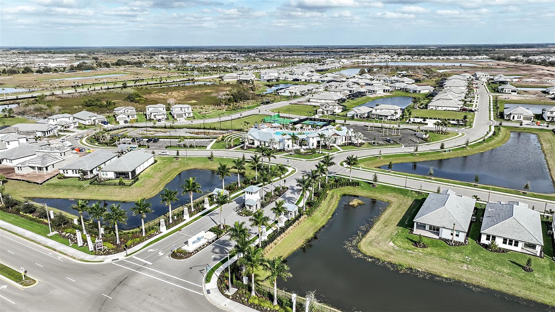
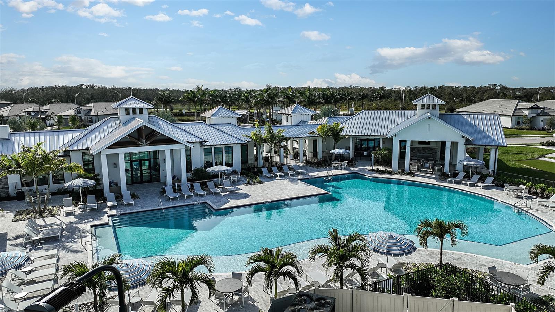
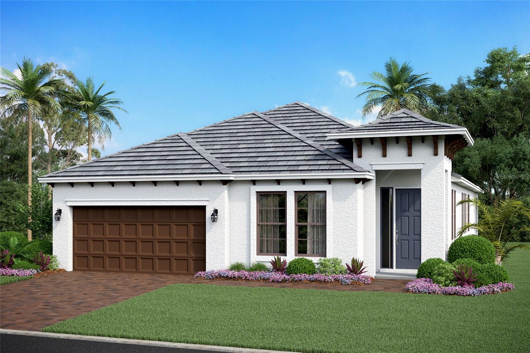
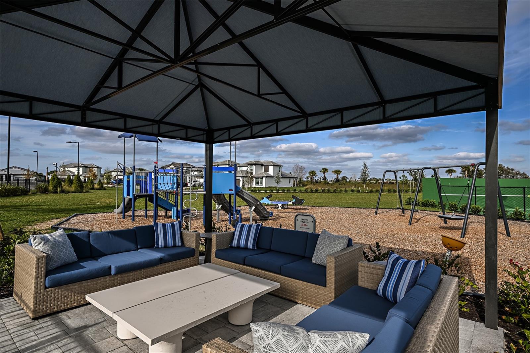
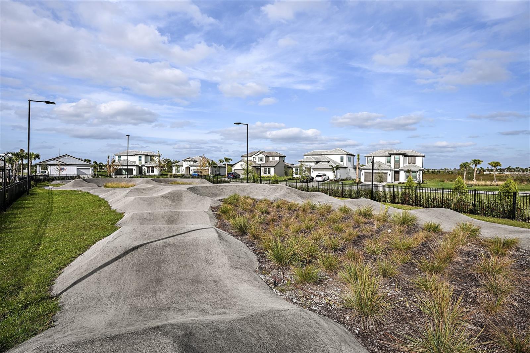
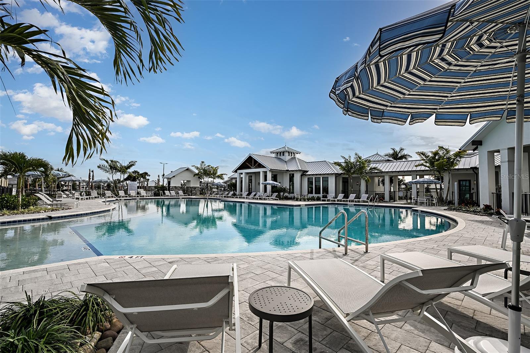
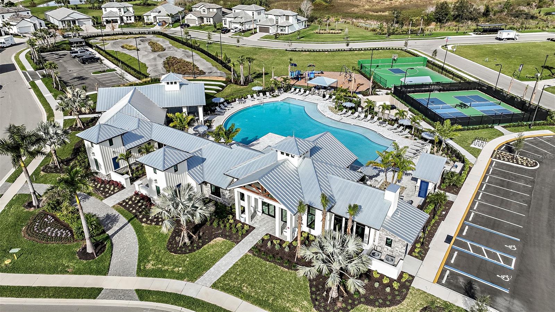
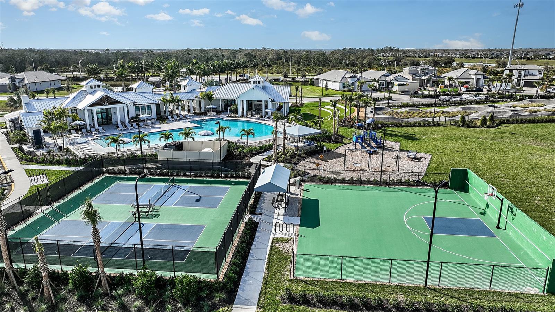
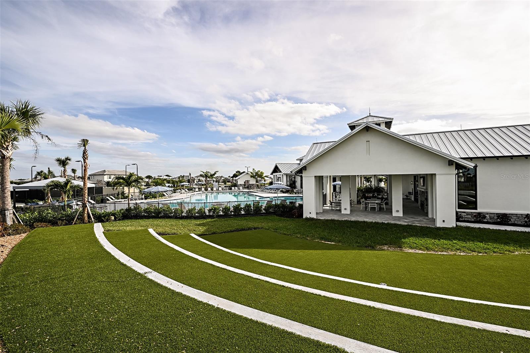
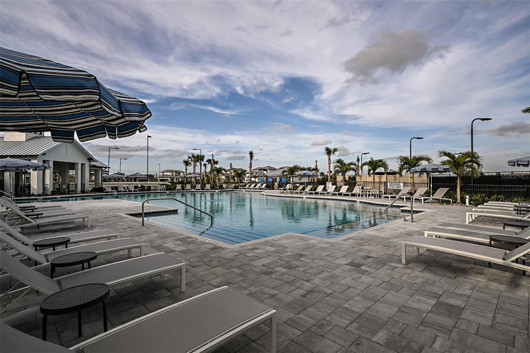
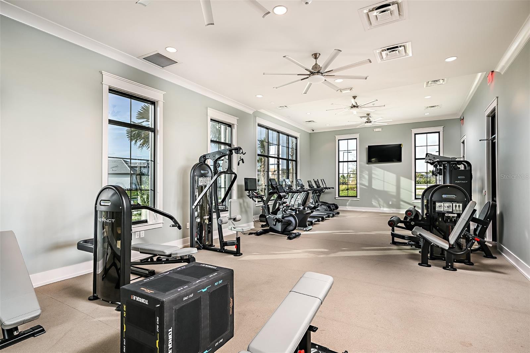
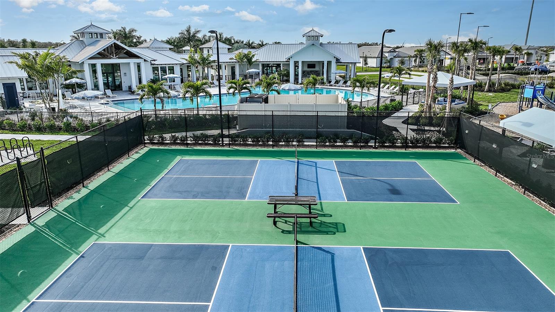
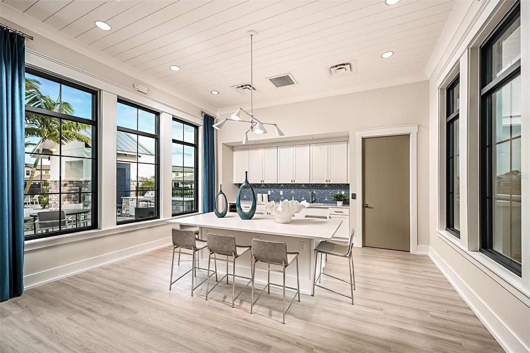
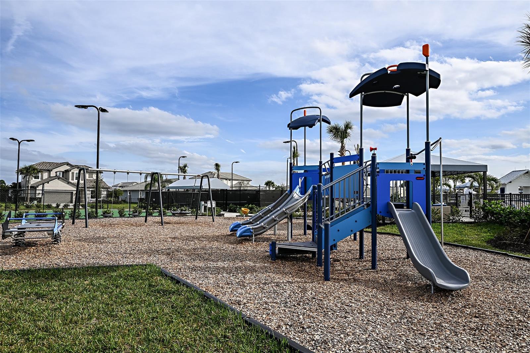
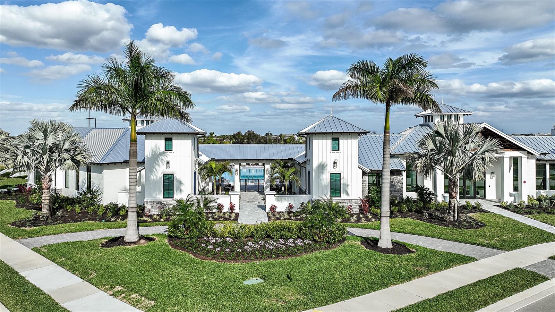
Active
17150 SAVORY MIST CIR
$579,999
Features:
Property Details
Remarks
Under Construction. ****SPECIAL FINANCING AVAILABLE FOR A LIMITED TIME ONLY FROM PREFERRED LENDER. RESTRICTIONS APPLY, FOR QUALIFIED BUYERS, SUBJECT TO APPLICABLE TERMS AND CONDITIONS. SUBJECT TO CHANGE WITHOUT NOTICE**** The Braden reflects quiet elegance and modern design. A gem on its own, the Braden also offers a multitude of options that make it a truly personalized home. Its layout includes one story, three bedrooms, two bathrooms, den and an open-concept kitchen and great room. When you enter the Braden, you walk straight into the heart of the home. A spacious and elegant kitchen area awaits with a large island for extra prep space. Tons of cabinet storage allows for decluttered and open sight lines through the dining space and into the great room. In the Braden, two additional bedrooms sit in their own wing of the house. The owner's suite is a tranquil oasis where a spacious walk-in closet, owner's bath with double sinks, and an enclosed shower await you. A cozy den allows for a quiet home office or play room. The Braden is perfect for those who need space, flexible living arrangements, and an elegant design.
Financial Considerations
Price:
$579,999
HOA Fee:
827
Tax Amount:
$500
Price per SqFt:
$271.54
Tax Legal Description:
LOT 58 SWEETWATER AT LAKEWOOD RANCH PH III & IV PI#5812.7610/9
Exterior Features
Lot Size:
6952
Lot Features:
N/A
Waterfront:
No
Parking Spaces:
N/A
Parking:
N/A
Roof:
Tile
Pool:
No
Pool Features:
N/A
Interior Features
Bedrooms:
3
Bathrooms:
2
Heating:
Heat Pump, Natural Gas
Cooling:
Central Air
Appliances:
Dishwasher, Disposal, Microwave, Range Hood
Furnished:
No
Floor:
Carpet, Tile
Levels:
One
Additional Features
Property Sub Type:
Single Family Residence
Style:
N/A
Year Built:
2025
Construction Type:
Block
Garage Spaces:
Yes
Covered Spaces:
N/A
Direction Faces:
North
Pets Allowed:
Yes
Special Condition:
None
Additional Features:
Sidewalk
Additional Features 2:
SEE HOA DOCS
Map
- Address17150 SAVORY MIST CIR
Featured Properties