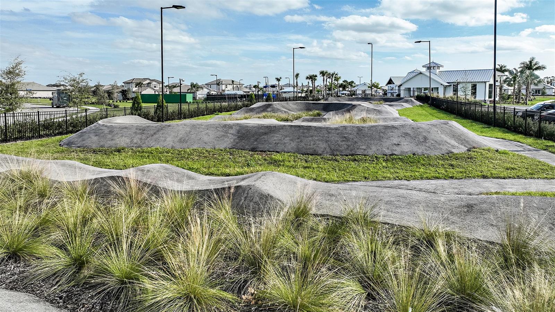
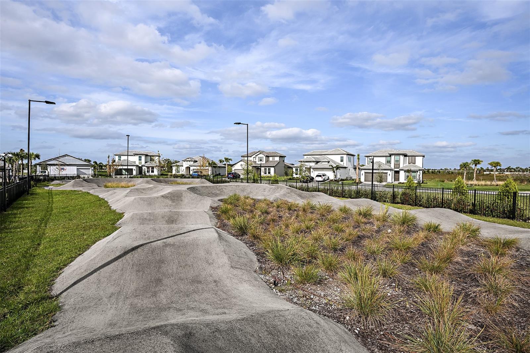
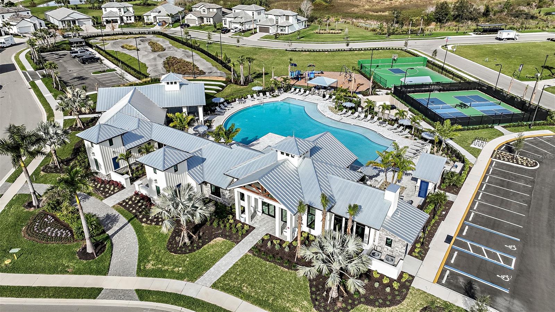
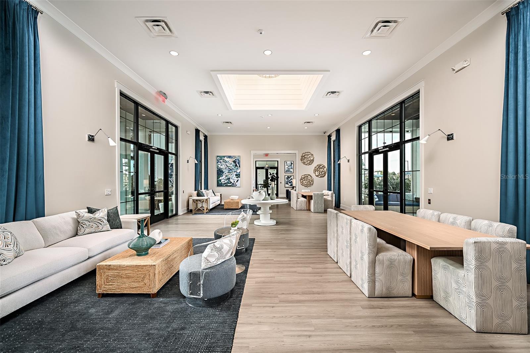
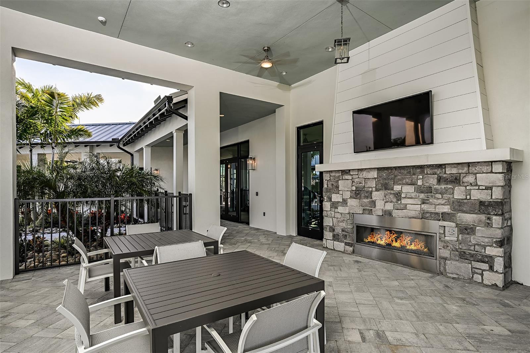
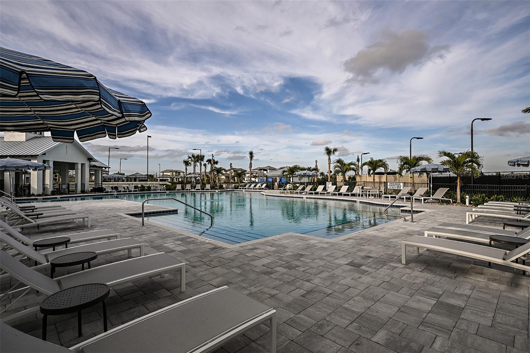
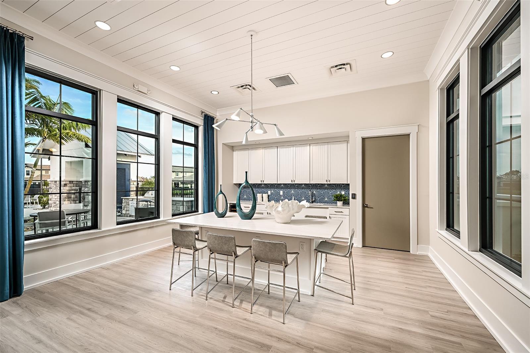
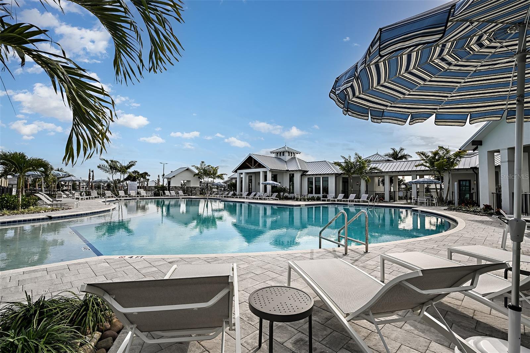
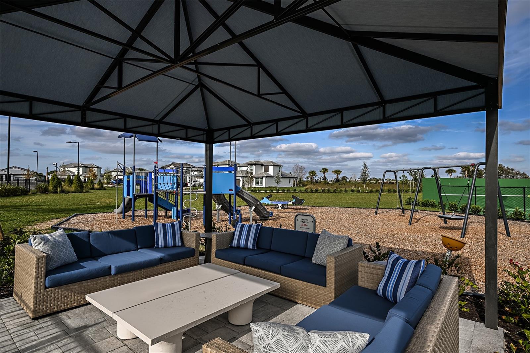
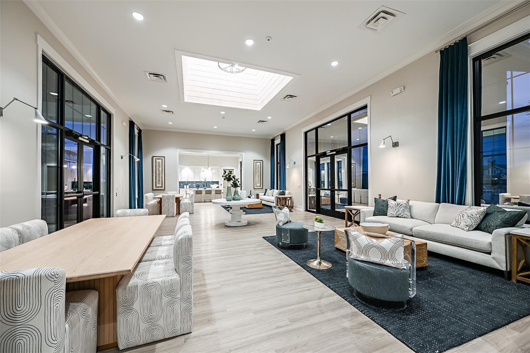
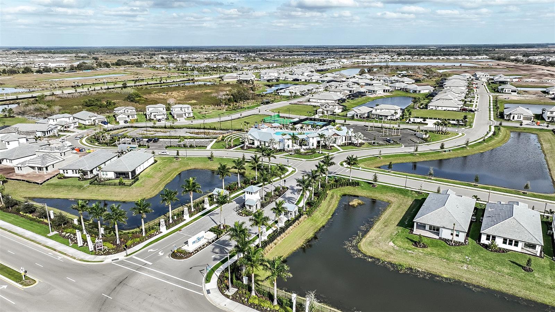
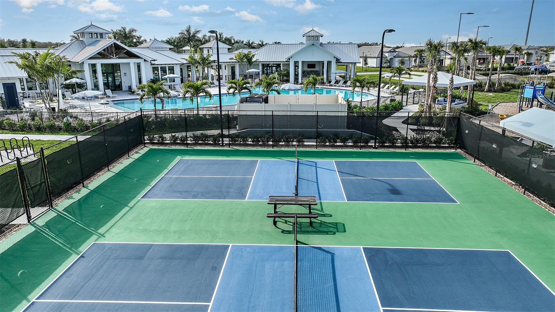
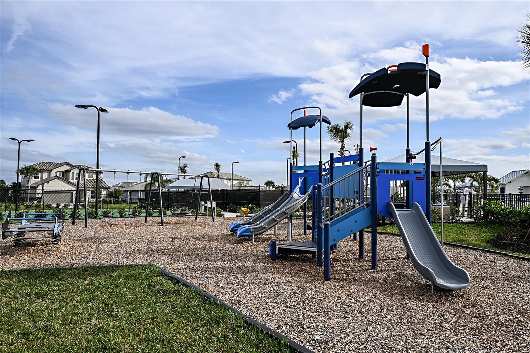
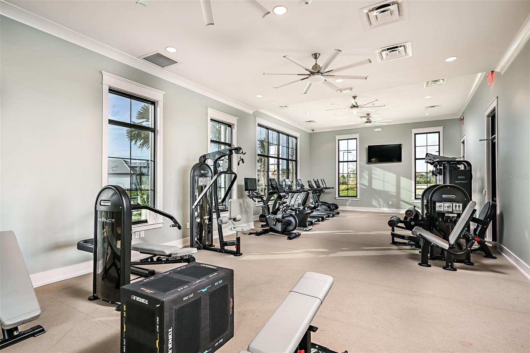
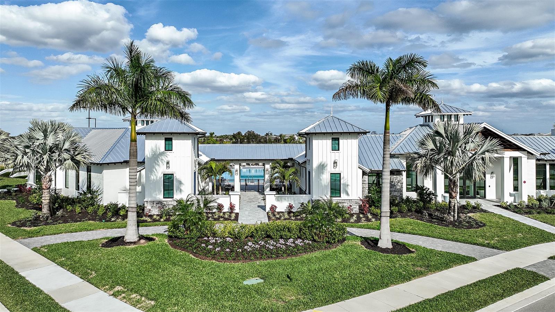
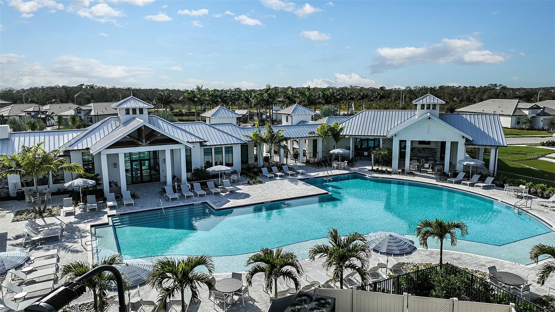
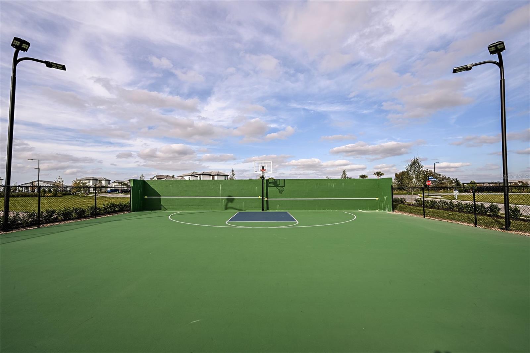
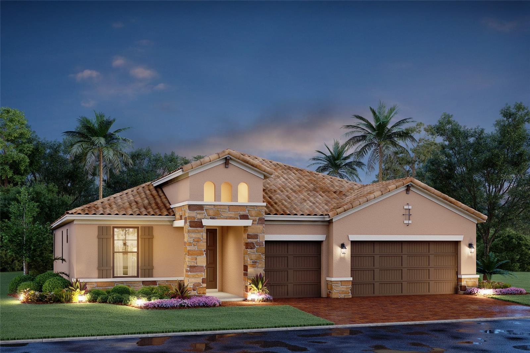
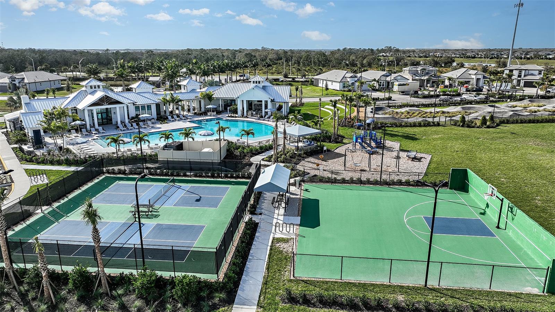
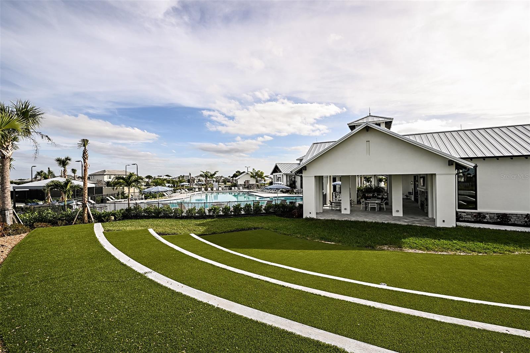
Active
4719 CASSONADE CV
$749,999
Features:
Property Details
Remarks
Under Construction. ****SPECIAL FINANCING AVAILABLE FOR A LIMITED TIME ONLY FROM PREFERRED LENDER. RESTRICTIONS APPLY, FOR QUALIFIED BUYERS, SUBJECT TO APPLICABLE TERMS AND CONDITIONS. SUBJECT TO CHANGE WITHOUT NOTICE**** Welcome to the Ginnie. The interesting elevation gives this home a distinct look, and a 3-car garage makes for a wide driveway, offering extra space for parking. A large entry space opens into a long hallway. A light-filled fourth bedroom sits towards the front of the home. A massive great room is the highlight of the Ginnie, giving you space for entertaining. Waiting to be filled with cozy rugs and plush leather seating, the great room will be a comfortable gathering point. Opening into a spacious kitchen, the extra-long center island is perfect for additional seating and giving you more counter space to work with. A café sits to the side, overlooking the outdoors for everyday dining. Off of the great room sits the large owner's suite. A split owner's bath and huge walk-in closet give you plenty of space to spread out and breathe. The owner's suite is truly a place you can relax and unwind after a long day. A three-car garage completes the Ginnie, giving you flexibility and room for additional storage or even a home gym.
Financial Considerations
Price:
$749,999
HOA Fee:
849
Tax Amount:
$3725
Price per SqFt:
$290.58
Tax Legal Description:
LOT 217 SWEETWATER AT LAKEWOOD RANCH PH III & IV PI#5812.7815/9
Exterior Features
Lot Size:
10133
Lot Features:
N/A
Waterfront:
No
Parking Spaces:
N/A
Parking:
N/A
Roof:
Tile
Pool:
No
Pool Features:
N/A
Interior Features
Bedrooms:
4
Bathrooms:
3
Heating:
Heat Pump
Cooling:
Central Air
Appliances:
Dishwasher, Disposal, Microwave
Furnished:
No
Floor:
Carpet, Tile
Levels:
One
Additional Features
Property Sub Type:
Single Family Residence
Style:
N/A
Year Built:
2025
Construction Type:
Block
Garage Spaces:
Yes
Covered Spaces:
N/A
Direction Faces:
West
Pets Allowed:
Yes
Special Condition:
None
Additional Features:
Other
Additional Features 2:
SEE HOA DOCS
Map
- Address4719 CASSONADE CV
Featured Properties