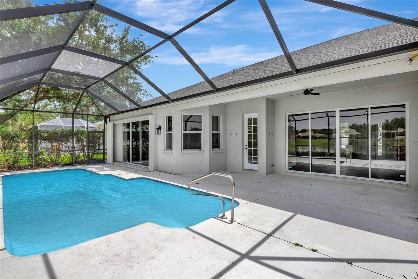
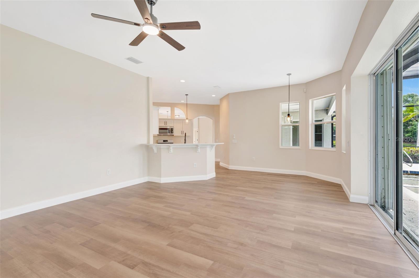
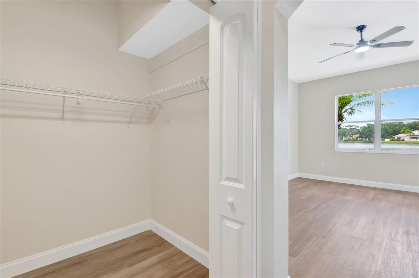
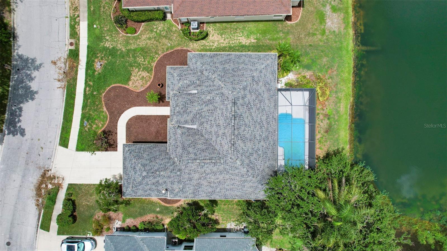
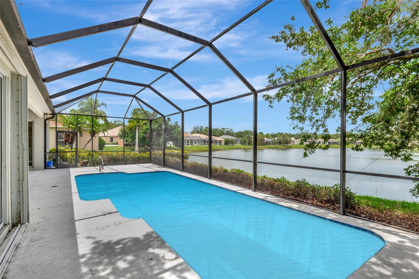
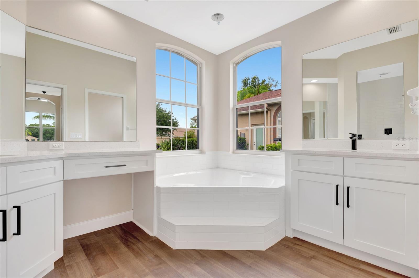
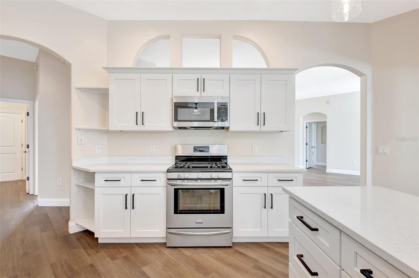
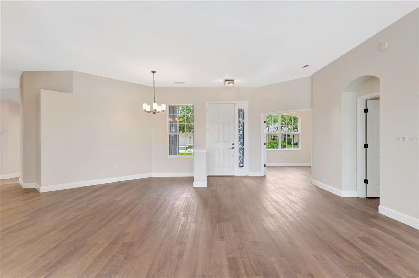
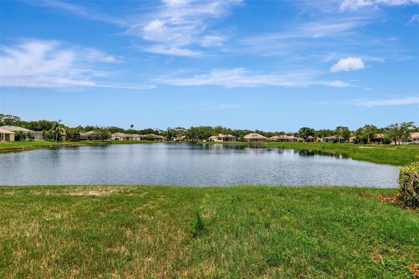
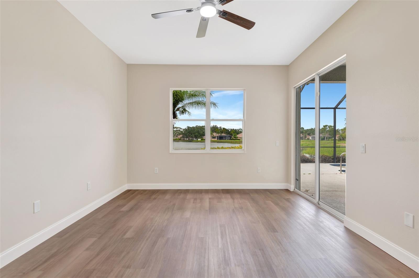
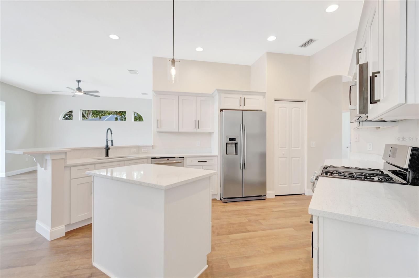
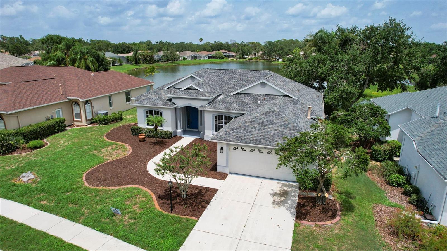

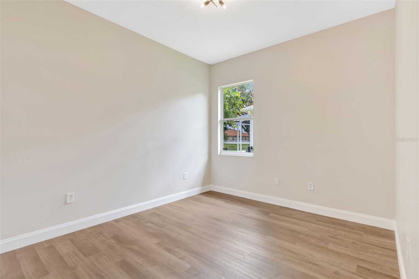
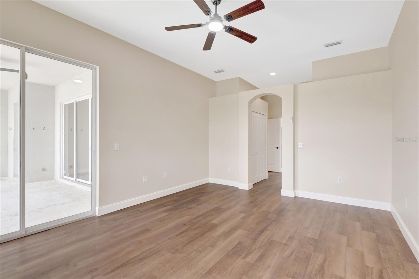
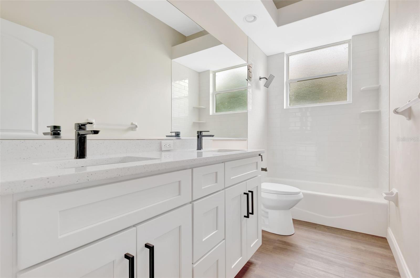

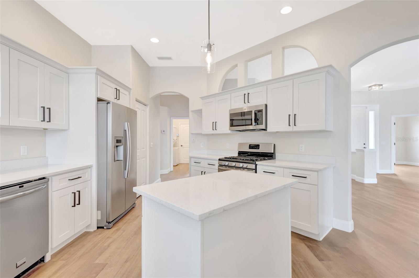
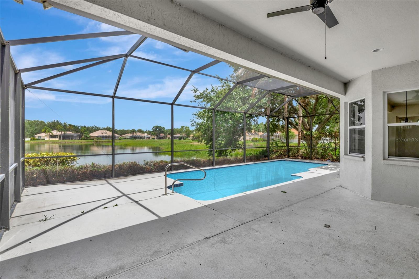
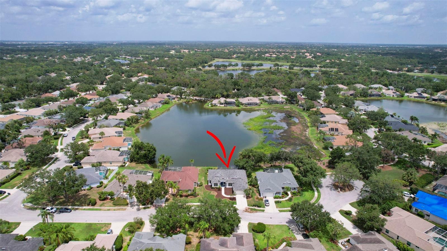
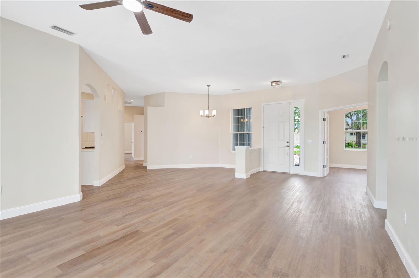
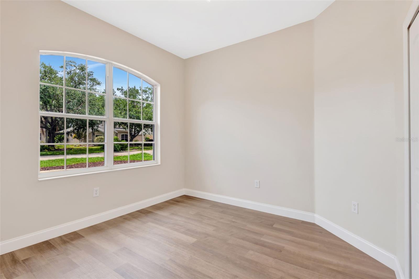
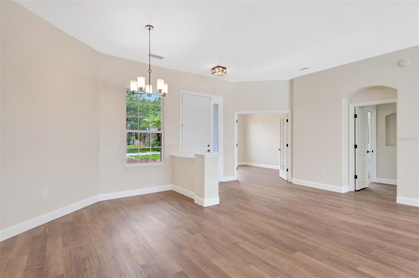
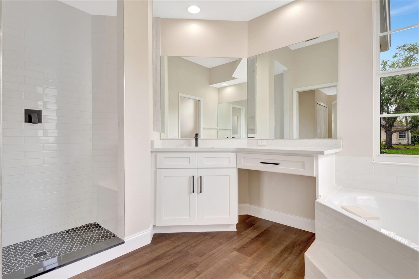
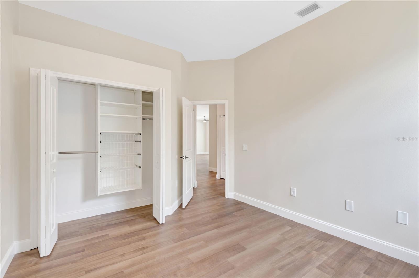

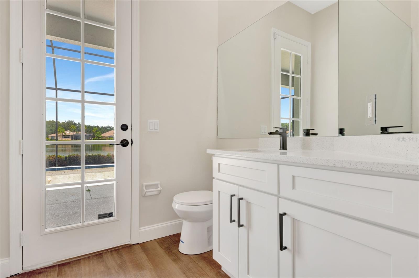
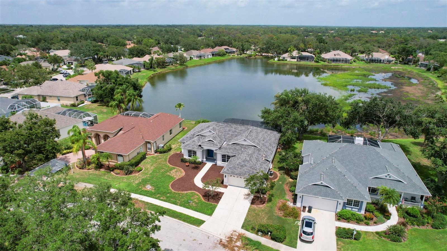
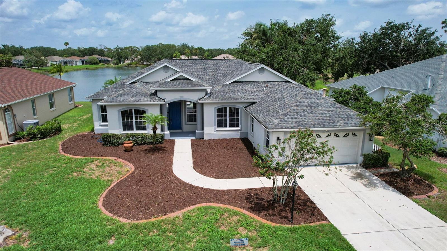
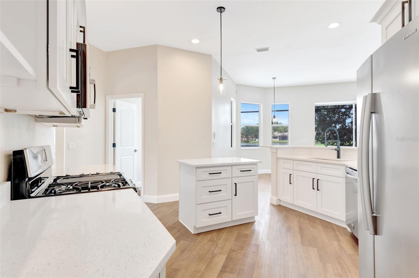
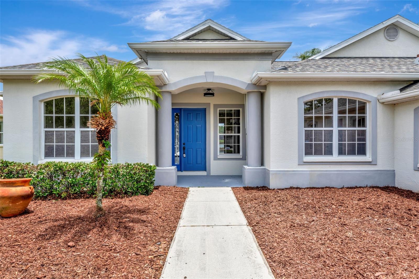



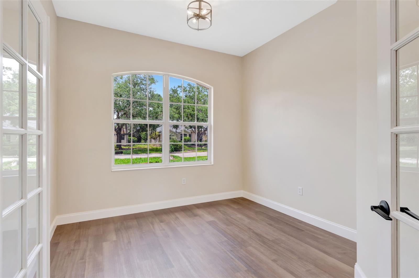
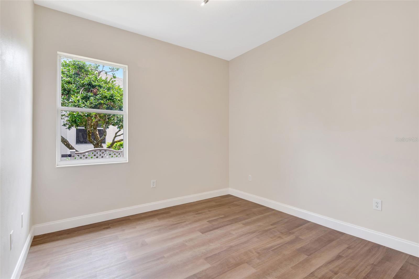

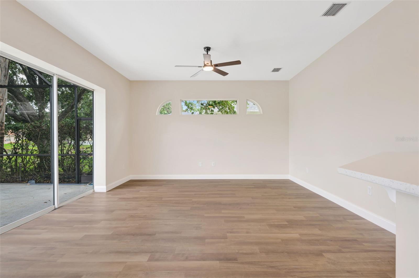
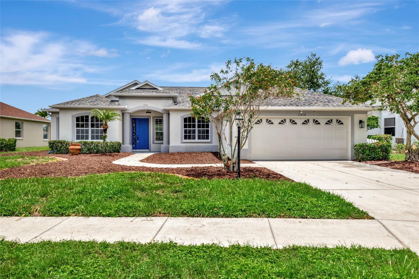

Active
11018 PINE LILLY PL
$714,000
Features:
Property Details
Remarks
Welcome to this beautifully renovated 4-bedroom, 2.5-bathroom home located in the highly desirable community of Summerfield Park in Lakewood Ranch, Florida. Offering 2,596 square feet of updated living space, this home sits on a spacious 0.22-acre corner lot surrounded by manicured landscaping, a lush garden, palm trees, and mature shrubs. Inside, you'll find brand-new flooring throughout and a stylish, modern kitchen featuring stainless steel appliances and sleek quartz countertops. Each bedroom is filled with natural light from large windows, creating a bright and inviting atmosphere. The primary suite includes a luxurious en-suite bathroom with his-and-her vanities, a tile-lined stand-up shower, and a relaxing sit-in tub. Glass sliding doors lead from the living room to a screen-enclosed pool deck that is perfect for entertaining or enjoying peaceful sunsets with a serene lake view. The Summerfield Park community offers fantastic amenities including a playground, tennis courts, basketball courts, and more. Ideally located near top-rated schools, nature parks, beaches, golf courses, hospitals, shopping, and dining, this home offers both comfort and convenience. Don't miss your chance to own a move-in-ready home in one of Lakewood Ranch’s most sought-after neighborhoods!
Financial Considerations
Price:
$714,000
HOA Fee:
110
Tax Amount:
$5219
Price per SqFt:
$275.04
Tax Legal Description:
LOT 28 BLK C-2 SUMMERFIELD VILLAGE SUBPHASE B UNIT 2 TRACTS 326 & 327 PI#5841.2070/3
Exterior Features
Lot Size:
9627
Lot Features:
Landscaped
Waterfront:
Yes
Parking Spaces:
N/A
Parking:
N/A
Roof:
Shingle
Pool:
Yes
Pool Features:
In Ground
Interior Features
Bedrooms:
4
Bathrooms:
3
Heating:
Central
Cooling:
Central Air
Appliances:
Dishwasher, Microwave, Range, Refrigerator
Furnished:
No
Floor:
Laminate
Levels:
One
Additional Features
Property Sub Type:
Single Family Residence
Style:
N/A
Year Built:
1999
Construction Type:
Block, Stucco
Garage Spaces:
Yes
Covered Spaces:
N/A
Direction Faces:
West
Pets Allowed:
No
Special Condition:
None
Additional Features:
Lighting
Additional Features 2:
See HOA Rules and Regulations
Map
- Address11018 PINE LILLY PL
Featured Properties