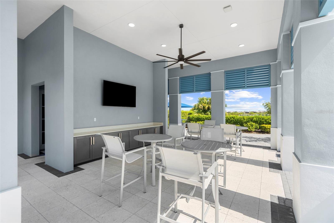


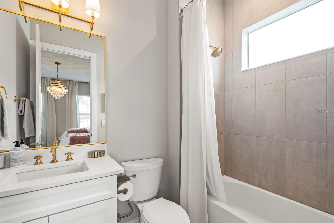


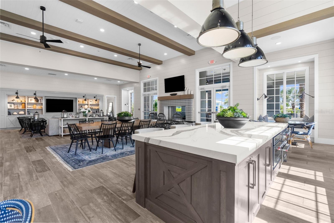

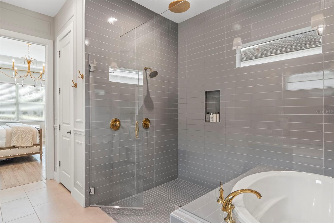
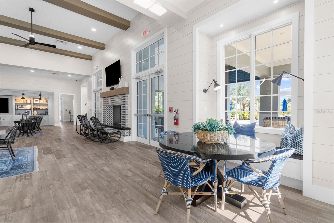

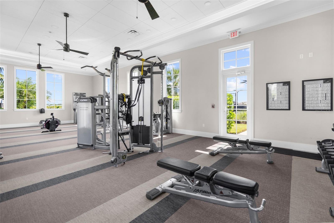


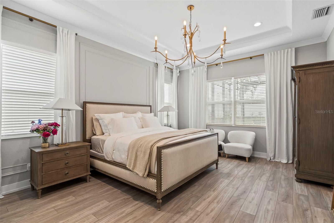




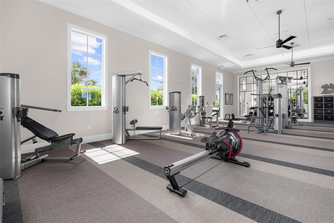

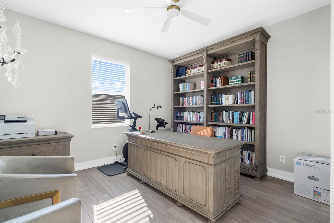

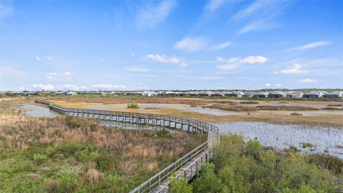
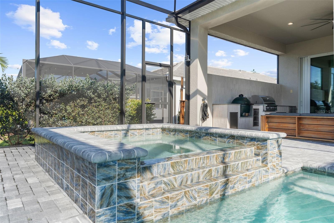

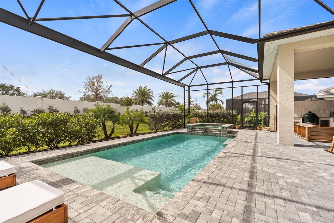

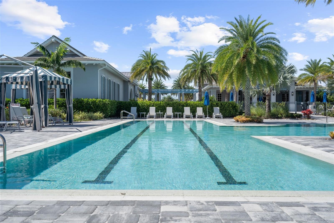
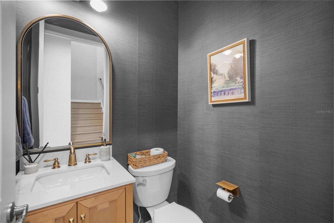
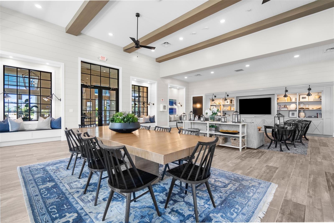
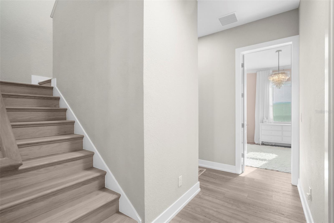

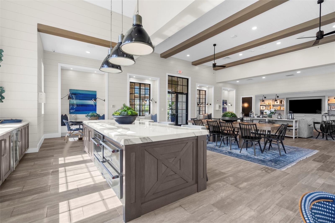
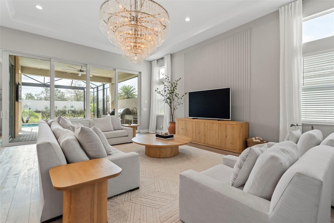






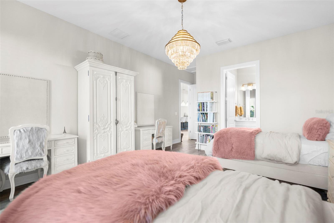





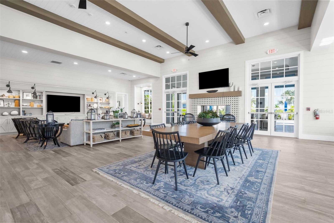

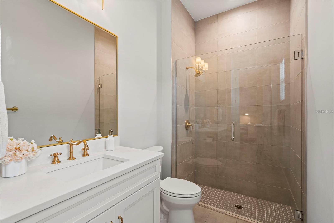
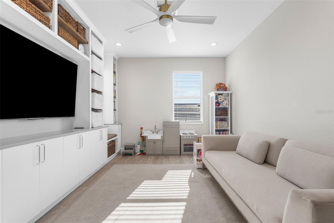

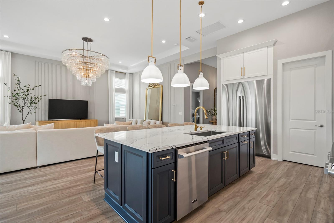
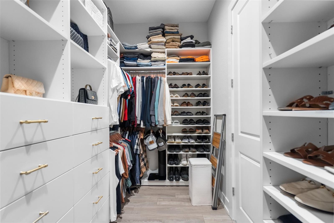


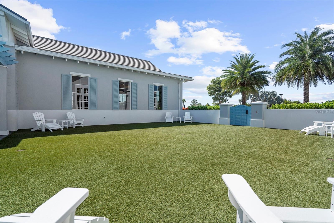
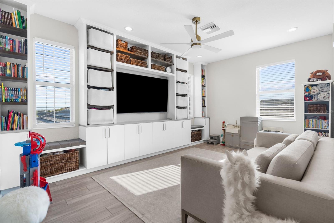


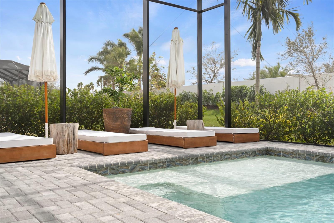
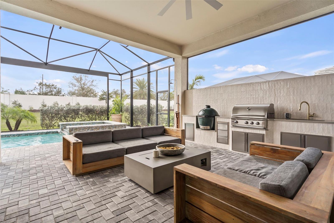






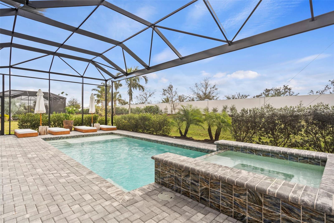
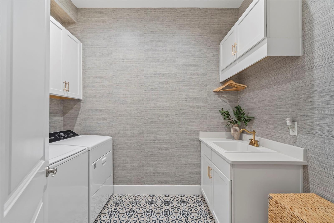

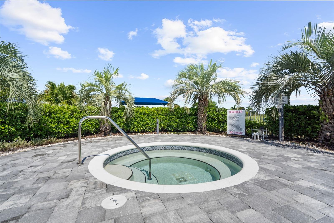







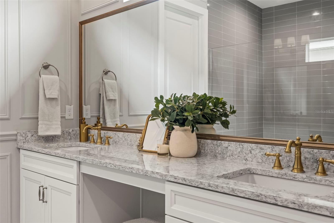
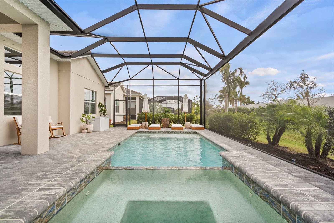
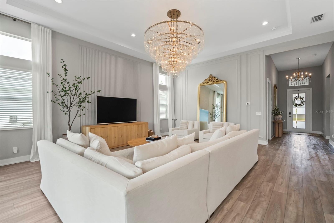
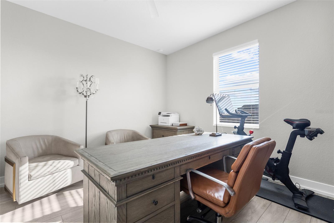
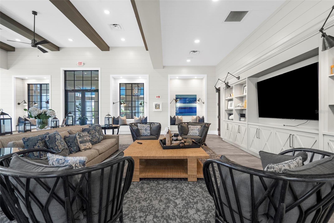
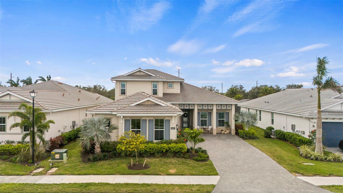

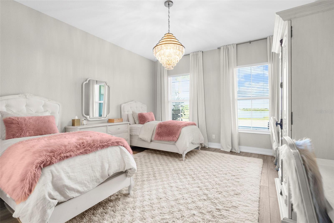
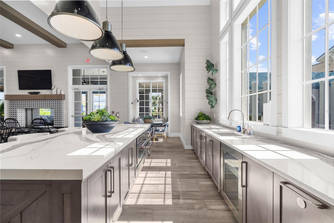

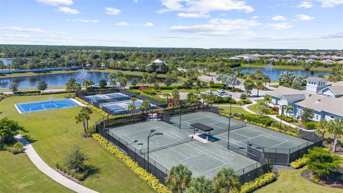
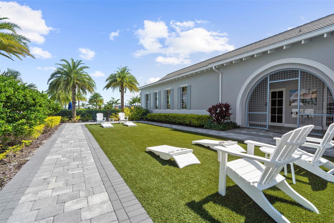
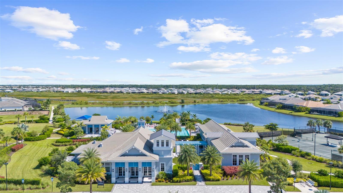
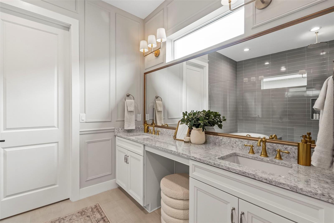
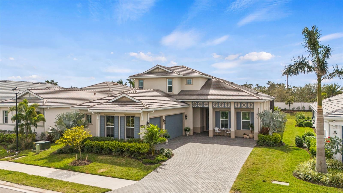


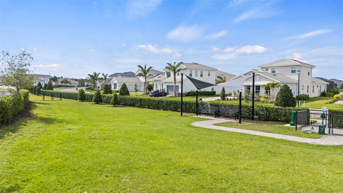

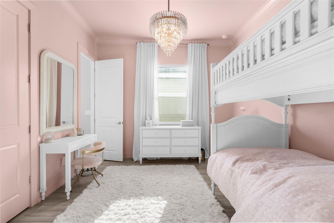


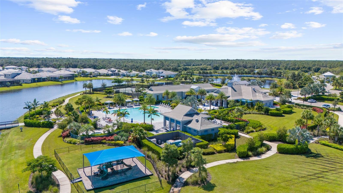

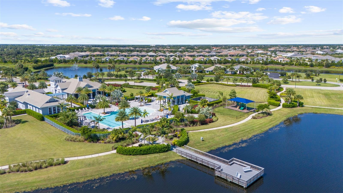









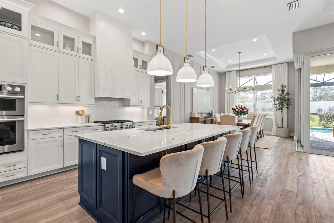


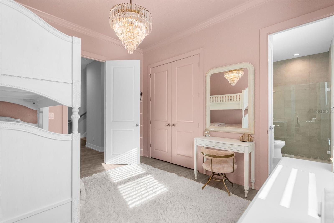

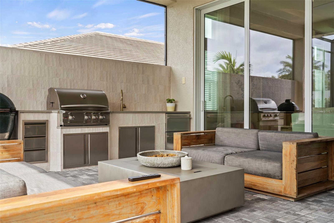
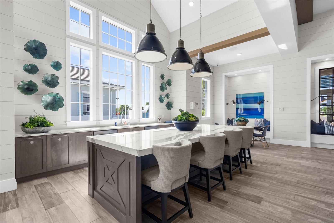
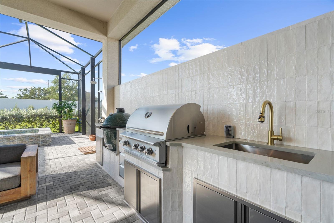


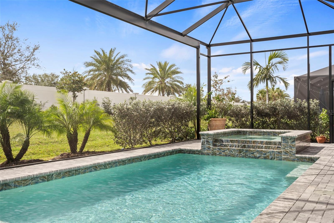


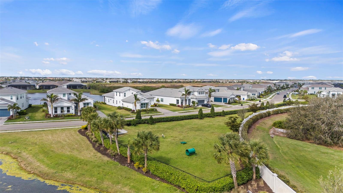
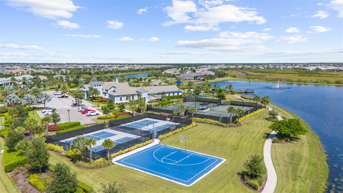
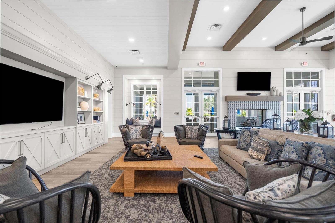








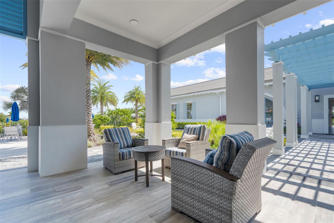
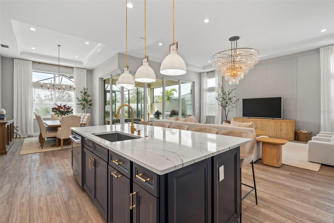

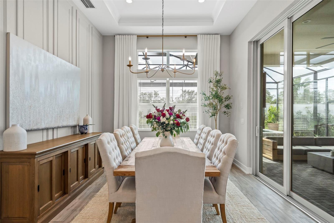
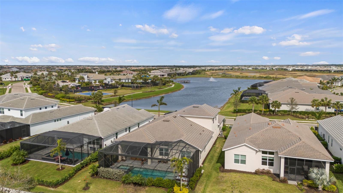



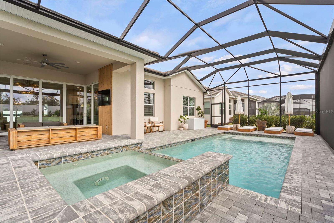



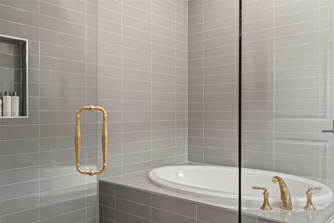
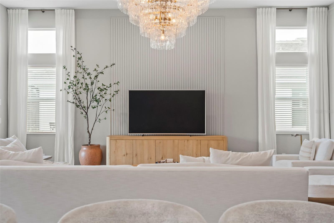



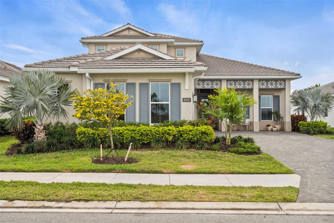
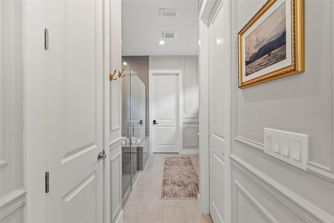




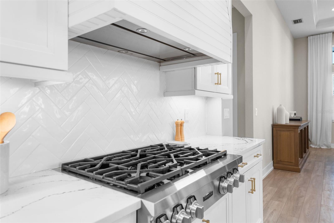




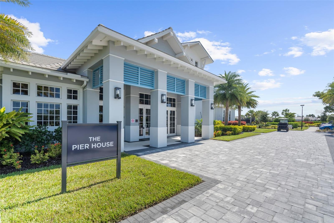


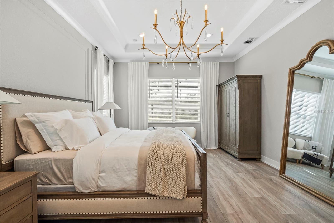






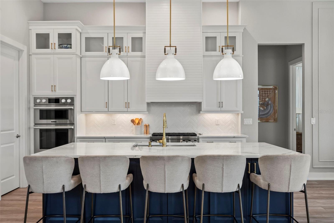














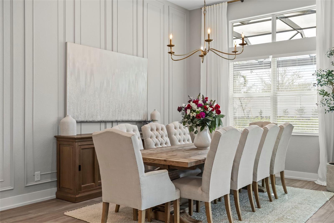


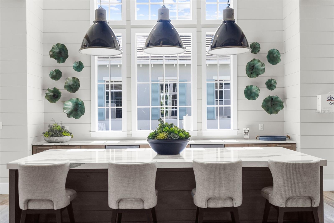
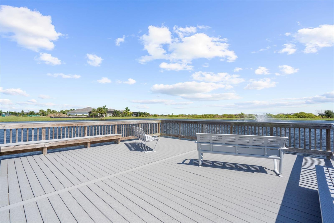
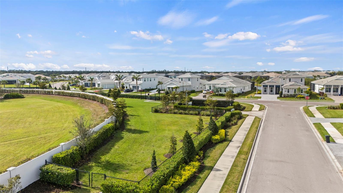






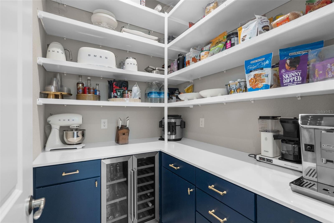
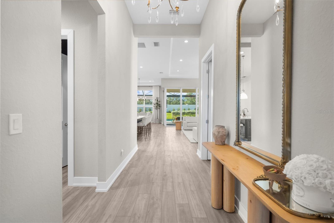
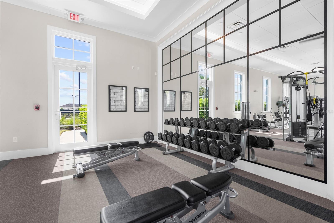



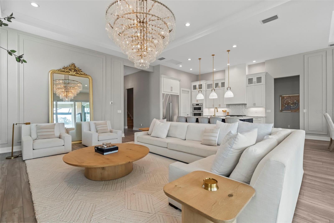



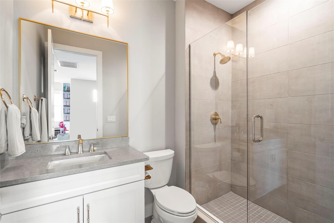


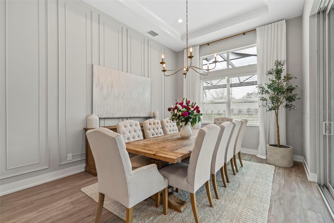

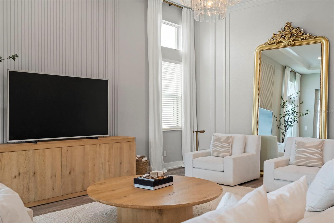
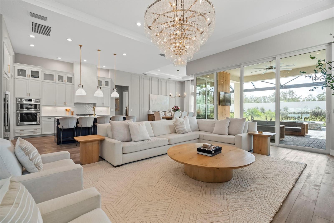


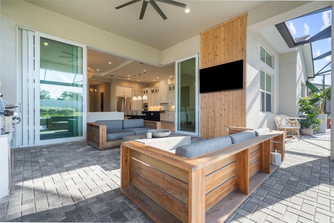

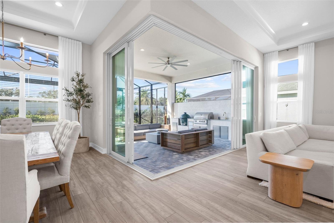



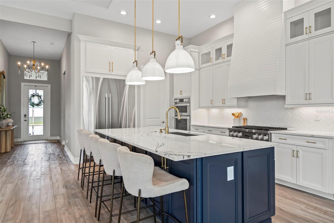
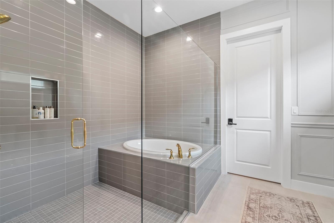
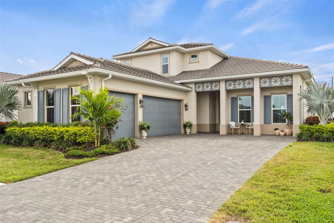





Active
8209 REDONDA LOOP
$1,299,000
Features:
Property Details
Remarks
BUYER FINANCING FELL THROUGH, their loss is your GAIN!!! Welcome to luxury living in The Isles at Lakewood Ranch! This stunning 4-bedroom, 4.5-bathroom home offers elegance and modern comfort. From the moment you step inside, you'll be captivated by the open layout, towering 12' ceilings in the main living areas, featuring luxury vinyl plank flooring and tray ceilings in the great room and primary suite, highlighted by a gorgeous crystal chandelier at the center of the great room. Additional highlights include an oversized three-car garage with side pull-in offering an expansive driveway (recently pressure washed and sealed) for guest parking, a tile roof, and the convenience of a powder bath for guests, a second-story loft and office/study, and expansive southern facing lanai that is your own extremely private oasis shielded by Pygmy Date and Christmas Palms, allowing you to soak up the sun all day long in the beautiful saltwater heated pool with hot tub and sun shelf, a true paradise. The gourmet kitchen is a chef’s dream with a sprawling quartz island, 6-burner gas range with aa hood vent and cover, custom walk-in pantry with built-ins and convenient beverage fridge and wine cooler, upgraded Signature stainless steel appliances and built-in range. The outdoor kitchen features a large gas grill, plenty of prep room, and sink. Enjoy seamless indoor-outdoor living with large 10' zero-radius 90-degree sliding doors opening to the lanai, which overlooks the saltwater heated pool with sun shelf, hot tub, and large paver deck equipped with an outdoor shower all without any rear neighbors and panoramic screen enclosures. Each of the four bedrooms includes an ensuite bathroom and spacious closets, offering comfort and privacy for everyone. The primary suite features a luxurious bathroom with a spacious walk-in closet with built-in shelving, huge walk-in shower with rain shower head, and garden tub, perfect for unwinding. Living in The Isles at Lakewood Ranch offers access to a vibrant community with sidewalks, golf cart paths, resort style amenities that include a clubhouse with fitness center, community pool, hot tub, tennis courts, basketball courts, pickleball courts, 2 dog parks, boardwalk, fishing pier, beautiful private nature trails, social gathering rooms, catering kitchen and a playground—ideal for those who enjoy an active, social lifestyle all within a convenient distance to Siesta Key Beach, Lido Key, University Town Center mall, downtown Sarasota and Main Street Lakewood Ranch. Don’t miss out on this exceptional property! SEE VIDEO & VIRTUAL TOUR LINKS! NOT IN A FLOOD ZONE.
Financial Considerations
Price:
$1,299,000
HOA Fee:
1305
Tax Amount:
$14353
Price per SqFt:
$410.56
Tax Legal Description:
LOT 155, ISLES AT LAKEWOOD RANCH PH II PI #5890.1020/9
Exterior Features
Lot Size:
9030
Lot Features:
Cleared, Greenbelt, In County, Landscaped, Level, Near Golf Course, Private, Sidewalk, Paved
Waterfront:
No
Parking Spaces:
N/A
Parking:
Driveway, Garage Door Opener, Garage Faces Side, Golf Cart Garage, Golf Cart Parking, Off Street, Oversized
Roof:
Tile
Pool:
Yes
Pool Features:
Child Safety Fence, Chlorine Free, Fiber Optic Lighting, Gunite, Heated, In Ground, Lighting, Salt Water, Screen Enclosure
Interior Features
Bedrooms:
4
Bathrooms:
5
Heating:
Central, Electric, Zoned
Cooling:
Central Air
Appliances:
Built-In Oven, Cooktop, Dishwasher, Disposal, Dryer, Exhaust Fan, Gas Water Heater, Microwave, Range, Range Hood, Refrigerator, Tankless Water Heater, Washer, Water Filtration System, Wine Refrigerator
Furnished:
Yes
Floor:
Luxury Vinyl, Tile
Levels:
Two
Additional Features
Property Sub Type:
Single Family Residence
Style:
N/A
Year Built:
2022
Construction Type:
Block, Stucco
Garage Spaces:
Yes
Covered Spaces:
N/A
Direction Faces:
North
Pets Allowed:
No
Special Condition:
None
Additional Features:
Hurricane Shutters, Lighting, Outdoor Grill, Outdoor Kitchen, Outdoor Shower, Rain Gutters, Sidewalk, Sliding Doors
Additional Features 2:
Please contact the HOA directly to verify all rules and regulations
Map
- Address8209 REDONDA LOOP
Featured Properties