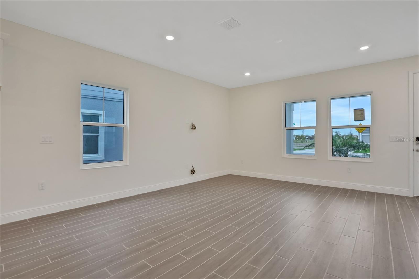
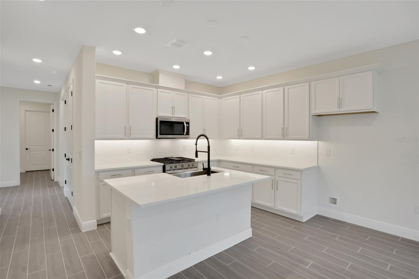
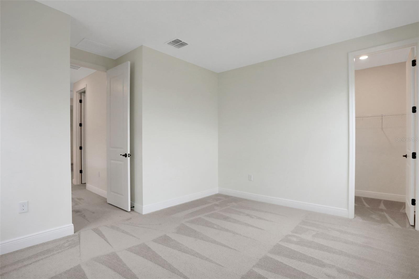
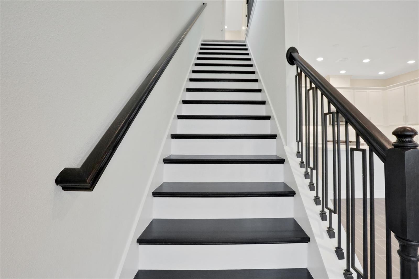
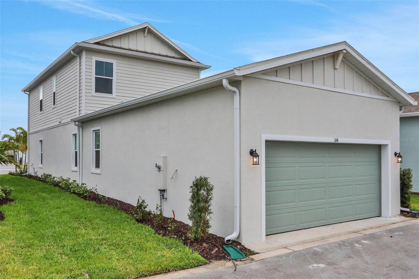
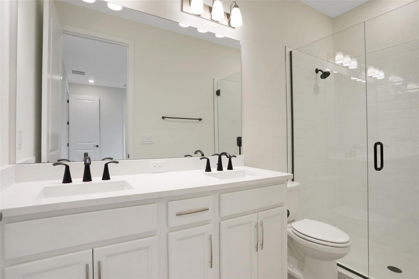
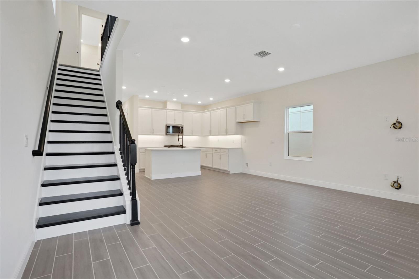
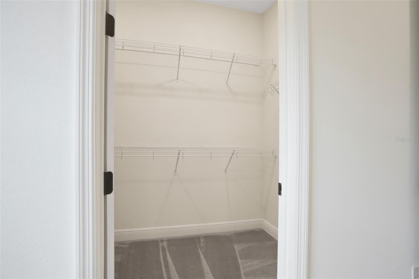
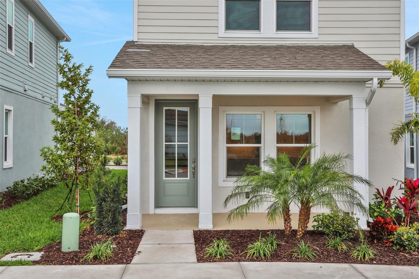
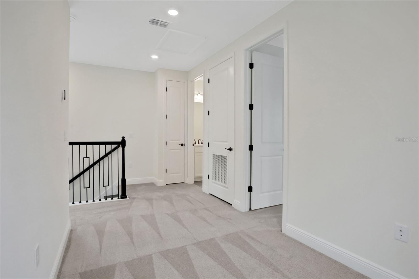
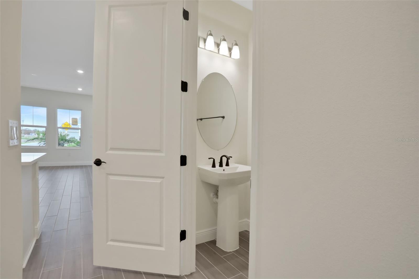
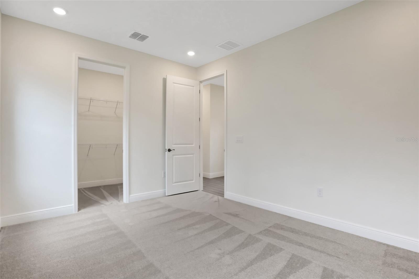
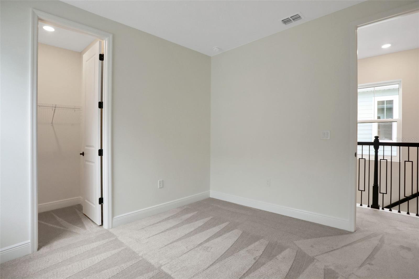
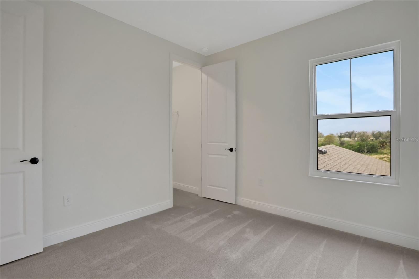
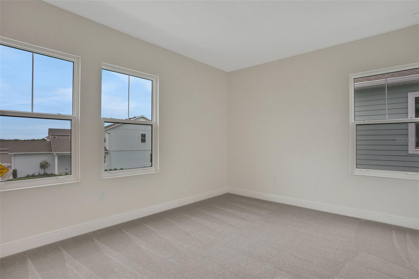
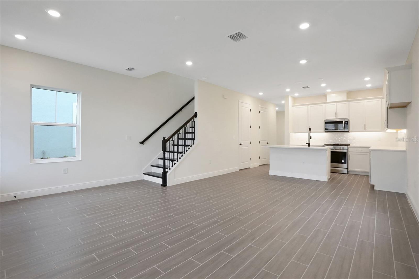
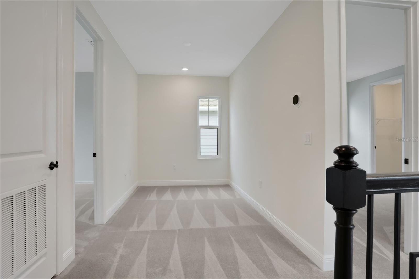
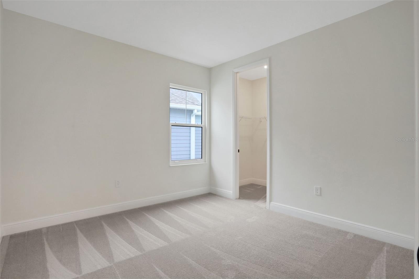
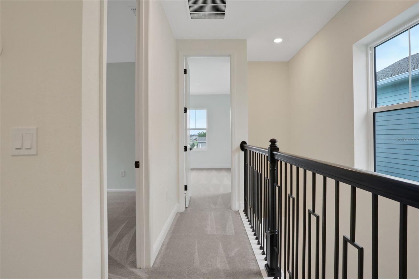
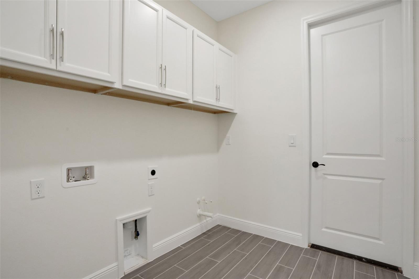
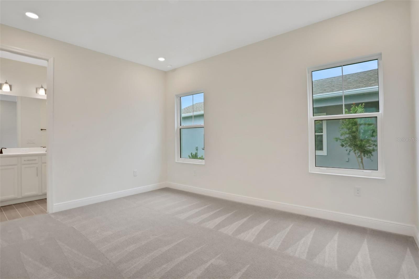
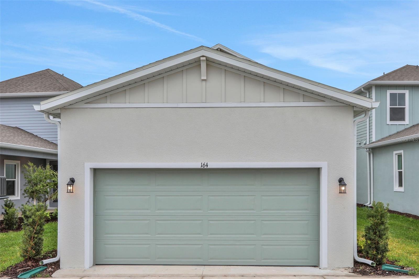
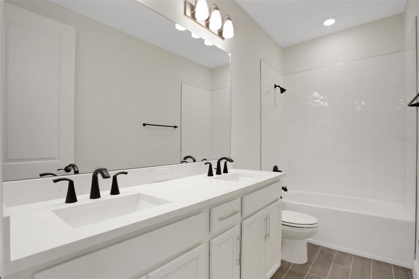
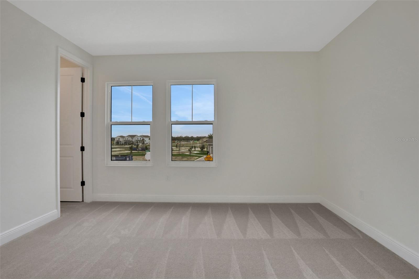
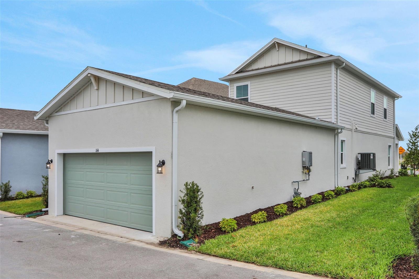
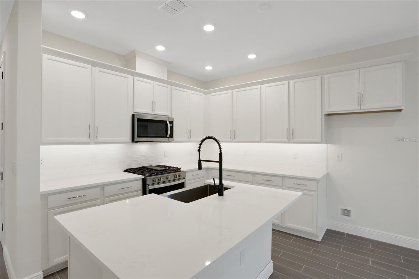
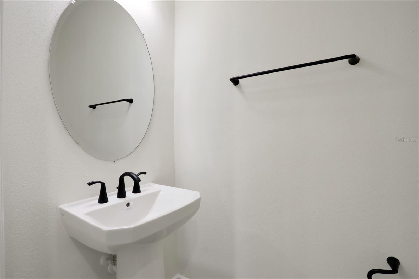
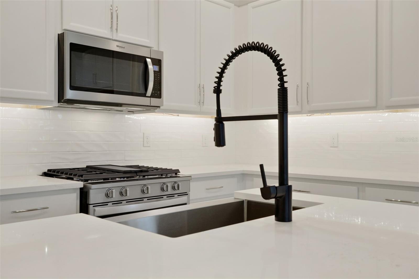
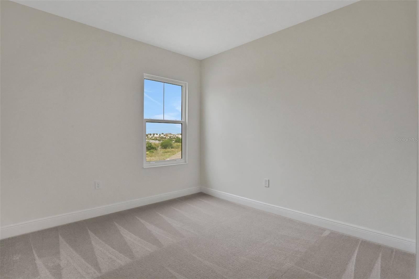
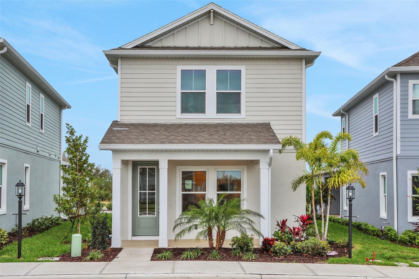
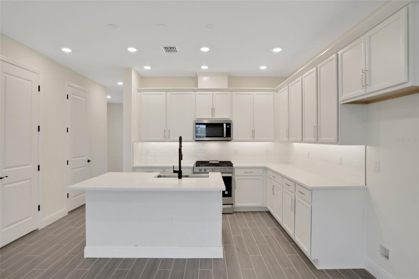
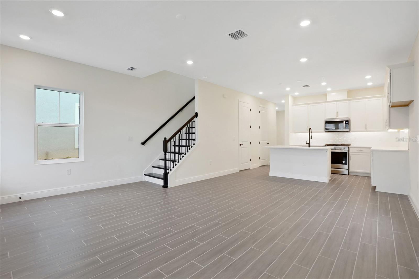
Active
145 THORNE LN
$625,000
Features:
Property Details
Remarks
One or more photo(s) has been virtually staged. Under Construction. Discover timeless style and modern convenience in this beautifully designed Taylor model two-story home, currently under construction by Dream Finders Homes in the vibrant and walkable community of Bungalow Walk at Lakewood Ranch. Offering 4 bedrooms, 2.5 bathrooms, and 1,891 square feet of well-planned living space, this home seamlessly combines comfort and functionality. The open-concept layout creates a natural flow between the kitchen, great room, and dining area—perfect for entertaining or enjoying quiet evenings at home. Highlights include: Elegant quartz countertops Energy-efficient lighting 9'4" ceilings on the first floor Contemporary finishes throughout The first-floor owner’s suite provides privacy and ease, featuring a spacious walk-in closet and a thoughtfully appointed en-suite bathroom. Upstairs, a flexible loft area offers additional living space—ideal for a home office, playroom, or media lounge—alongside three secondary bedrooms to accommodate family or guests. Enjoy the low-maintenance lifestyle with a charming front porch, small yard, and stylish curb appeal. As a resident of Bungalow Walk, you’ll have access to resort-style amenities including a community pool, fire pit, dog park, and open green spaces designed to foster connection and relaxation. Located just minutes from Waterside Place, this home puts you at the center of it all—boutique shopping, waterfront dining, farmers markets, live music, and year-round community events.
Financial Considerations
Price:
$625,000
HOA Fee:
190
Tax Amount:
$1793
Price per SqFt:
$330.51
Tax Legal Description:
LOT 37, BUNGALOW WALK LAKEWOOD RANCH NEIGHBORHOOD 8, PB 57 PG 422-434
Exterior Features
Lot Size:
3219
Lot Features:
Cleared, Sidewalk, Paved
Waterfront:
No
Parking Spaces:
N/A
Parking:
Alley Access, Garage Door Opener, Garage Faces Rear
Roof:
Shingle
Pool:
No
Pool Features:
N/A
Interior Features
Bedrooms:
4
Bathrooms:
3
Heating:
Central
Cooling:
Central Air
Appliances:
Dishwasher, Disposal, Exhaust Fan, Gas Water Heater, Microwave, Range
Furnished:
Yes
Floor:
Carpet, Ceramic Tile
Levels:
Two
Additional Features
Property Sub Type:
Single Family Residence
Style:
N/A
Year Built:
2025
Construction Type:
Block, Cement Siding
Garage Spaces:
Yes
Covered Spaces:
N/A
Direction Faces:
East
Pets Allowed:
Yes
Special Condition:
None
Additional Features:
Rain Gutters, Sidewalk
Additional Features 2:
CHECK WITH HOA
Map
- Address145 THORNE LN
Featured Properties