



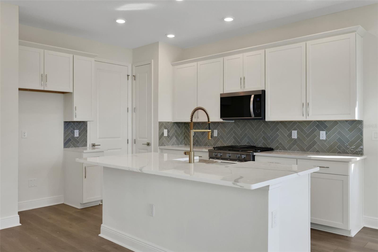

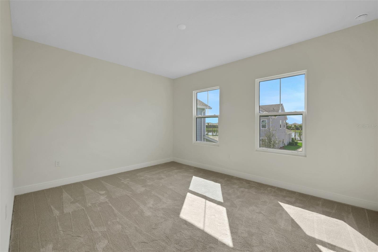
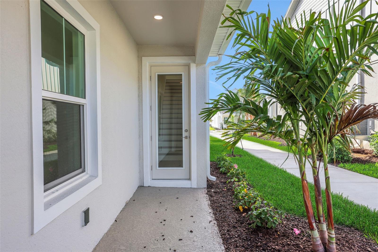




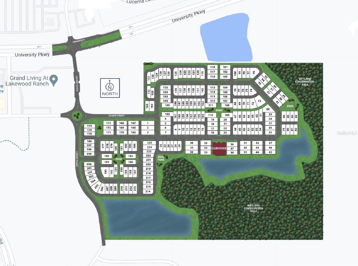
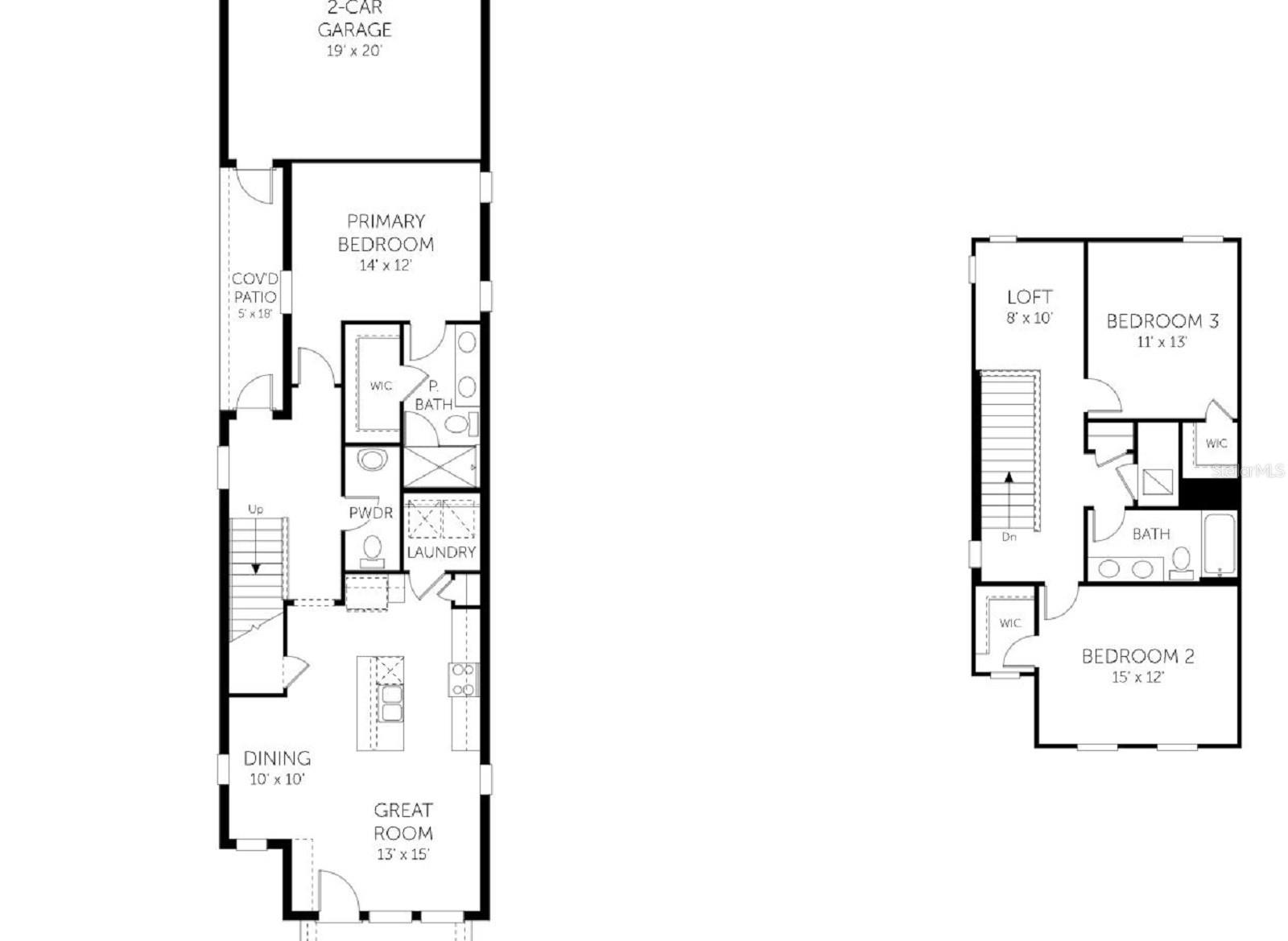
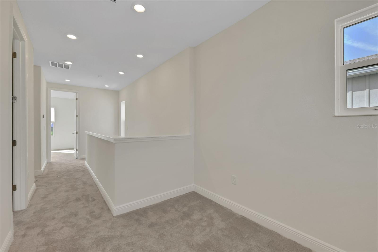


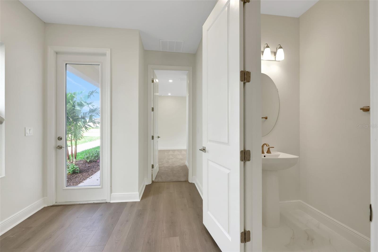


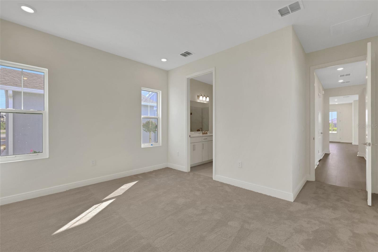
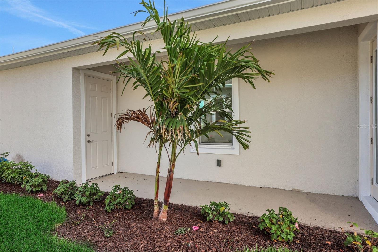
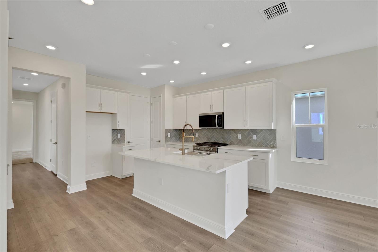
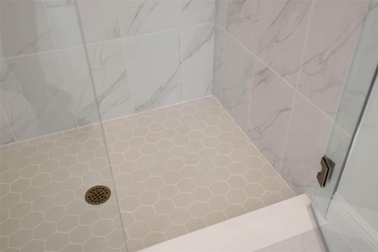


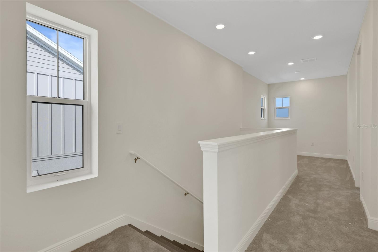
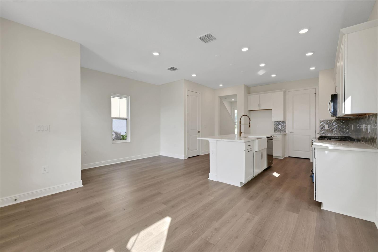
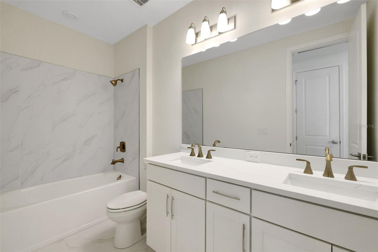
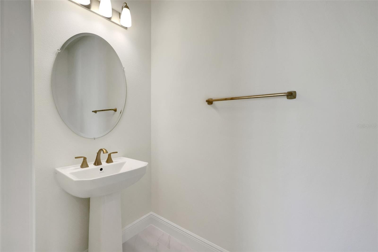
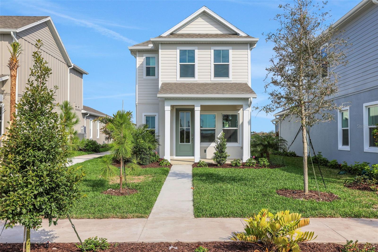
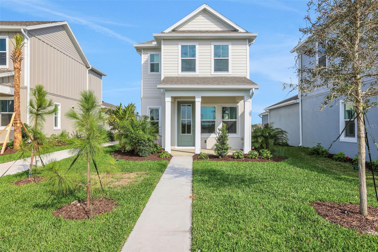


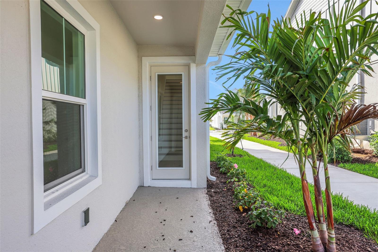
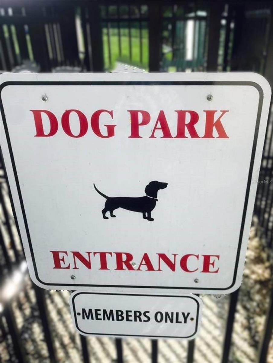
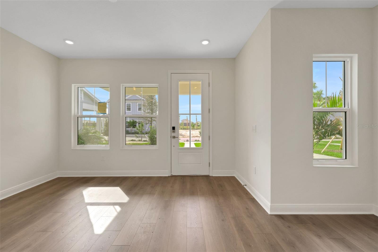


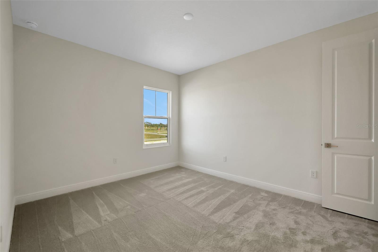
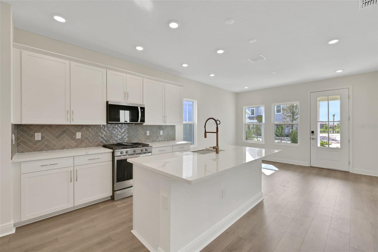
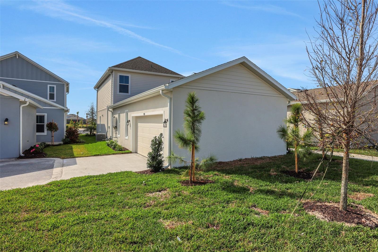
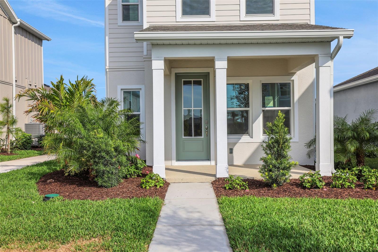
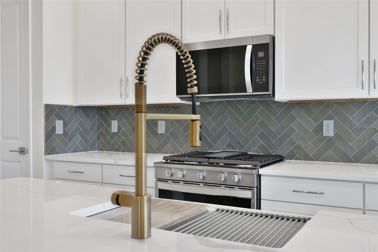

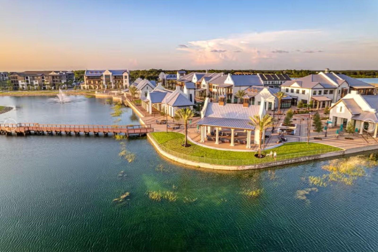
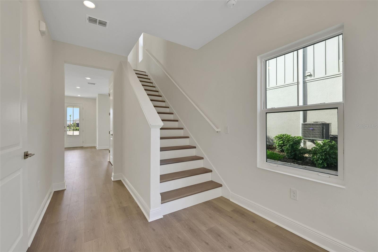
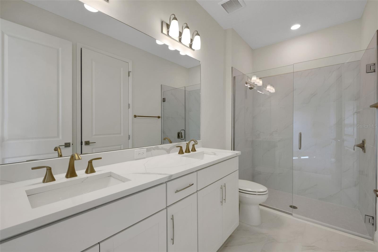
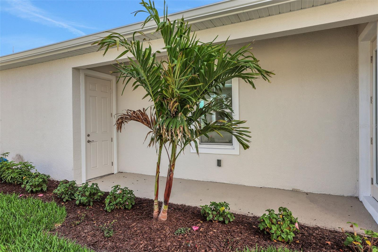
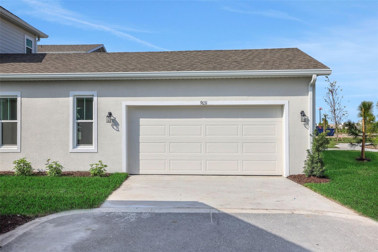
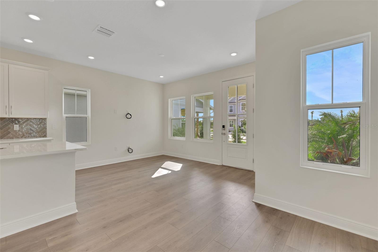
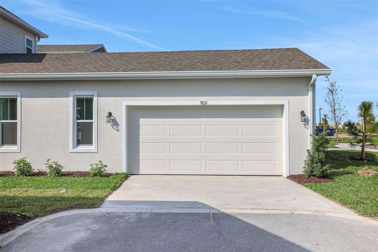
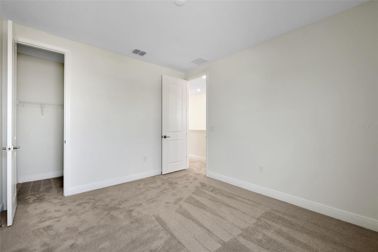
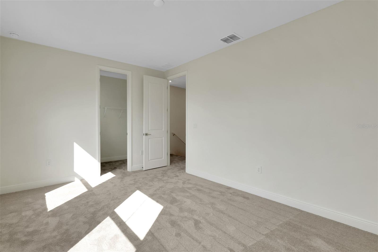


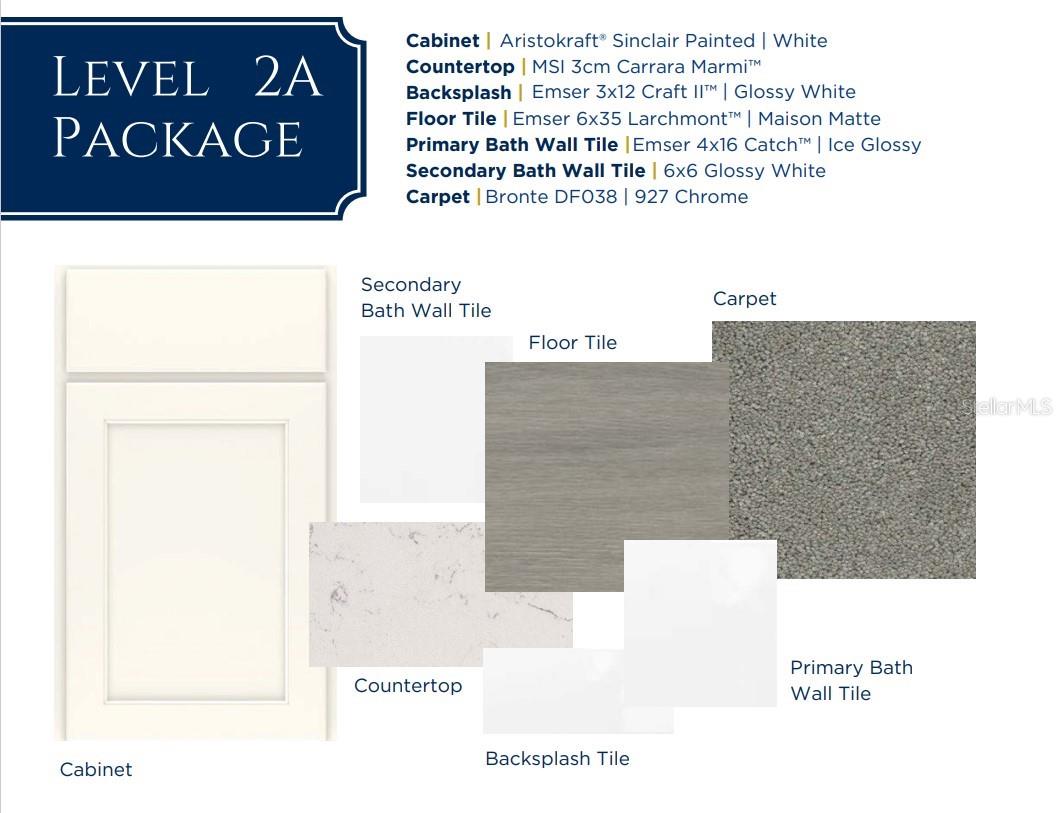

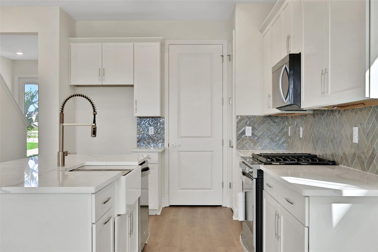

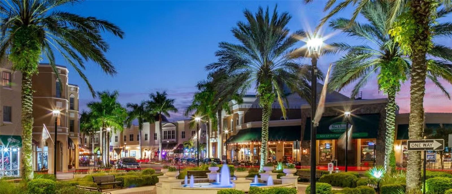

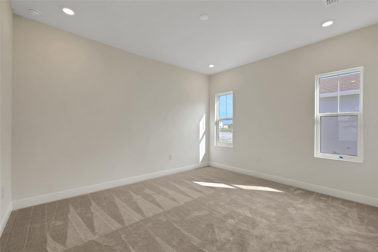

Active
9031 DUANY LN
$563,990
Features:
Property Details
Remarks
Discover your dream home in the charming Haven at Bungalow Walk, Lakewood Ranch's newest gem in the heart of Florida's stunning Tampa Bay and Sarasota area. This delightful 3-bedroom, 2.5-bath residence boasts a convenient 2-car rear-entry garage, perfect for your family's needs. Imagine waking up each day in your very own slice of paradise, where modern comfort meets timeless bungalow charm. Dream Finders Homes has carefully crafted six unique bungalow-style designs, each one a masterpiece of cozy elegance and thoughtful living. Nestled within the expansive 31,000-acre wonderland of Lakewood Ranch, Bungalow Walk offers more than just a home – it's a lifestyle. Picture yourself strolling through beautifully landscaped streets, greeting friendly neighbors, and basking in the warm Florida sunshine. Your new haven is perfectly positioned to enjoy the best of both worlds. Revel in the serenity of your peaceful community while easily accessing the vibrant cultures of Tampa and Sarasota. From world-class dining and shopping to breathtaking beaches and exciting attractions, it's all within reach. At Bungalow Walk, every day feels like a vacation. Whether you're relaxing on your porch, entertaining friends in your stylish living space, or exploring the countless amenities of Lakewood Ranch, you'll fall in love with this idyllic community time and time again. Don't just dream of the perfect home – make it a reality at Bungalow Walk. Welcome home to comfort, convenience, and the very best of Florida living!
Financial Considerations
Price:
$563,990
HOA Fee:
190
Tax Amount:
$0
Price per SqFt:
$332.54
Tax Legal Description:
LOT 190, BUNGALOW WALK LAKEWOOD RANCH NEIGHBORHOOD 8, PB 57 PG 422-434
Exterior Features
Lot Size:
3219
Lot Features:
Cleared, Sidewalk, Paved
Waterfront:
No
Parking Spaces:
N/A
Parking:
Alley Access, Garage Door Opener, Garage Faces Rear
Roof:
Shingle
Pool:
No
Pool Features:
N/A
Interior Features
Bedrooms:
3
Bathrooms:
3
Heating:
Central
Cooling:
Central Air
Appliances:
Dishwasher, Disposal, Exhaust Fan, Gas Water Heater, Microwave, Range
Furnished:
Yes
Floor:
Carpet, Ceramic Tile
Levels:
Two
Additional Features
Property Sub Type:
Single Family Residence
Style:
N/A
Year Built:
2024
Construction Type:
Block, Cement Siding
Garage Spaces:
Yes
Covered Spaces:
N/A
Direction Faces:
North
Pets Allowed:
Yes
Special Condition:
None
Additional Features:
Rain Gutters, Sidewalk
Additional Features 2:
CHECK WITH HOA
Map
- Address9031 DUANY LN
Featured Properties