


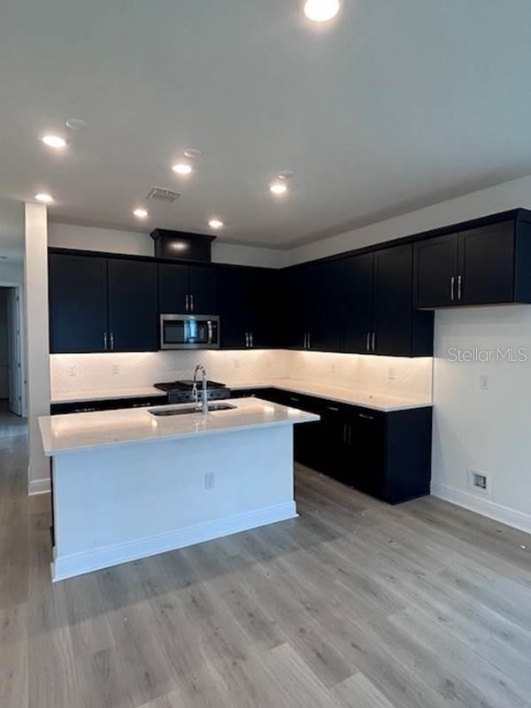

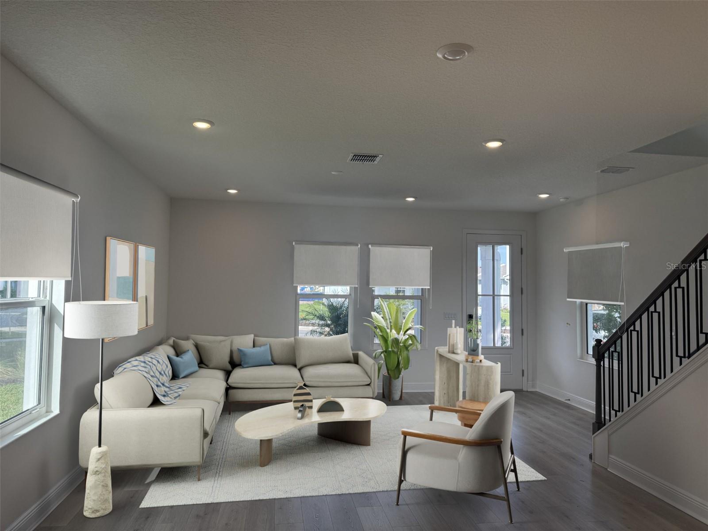
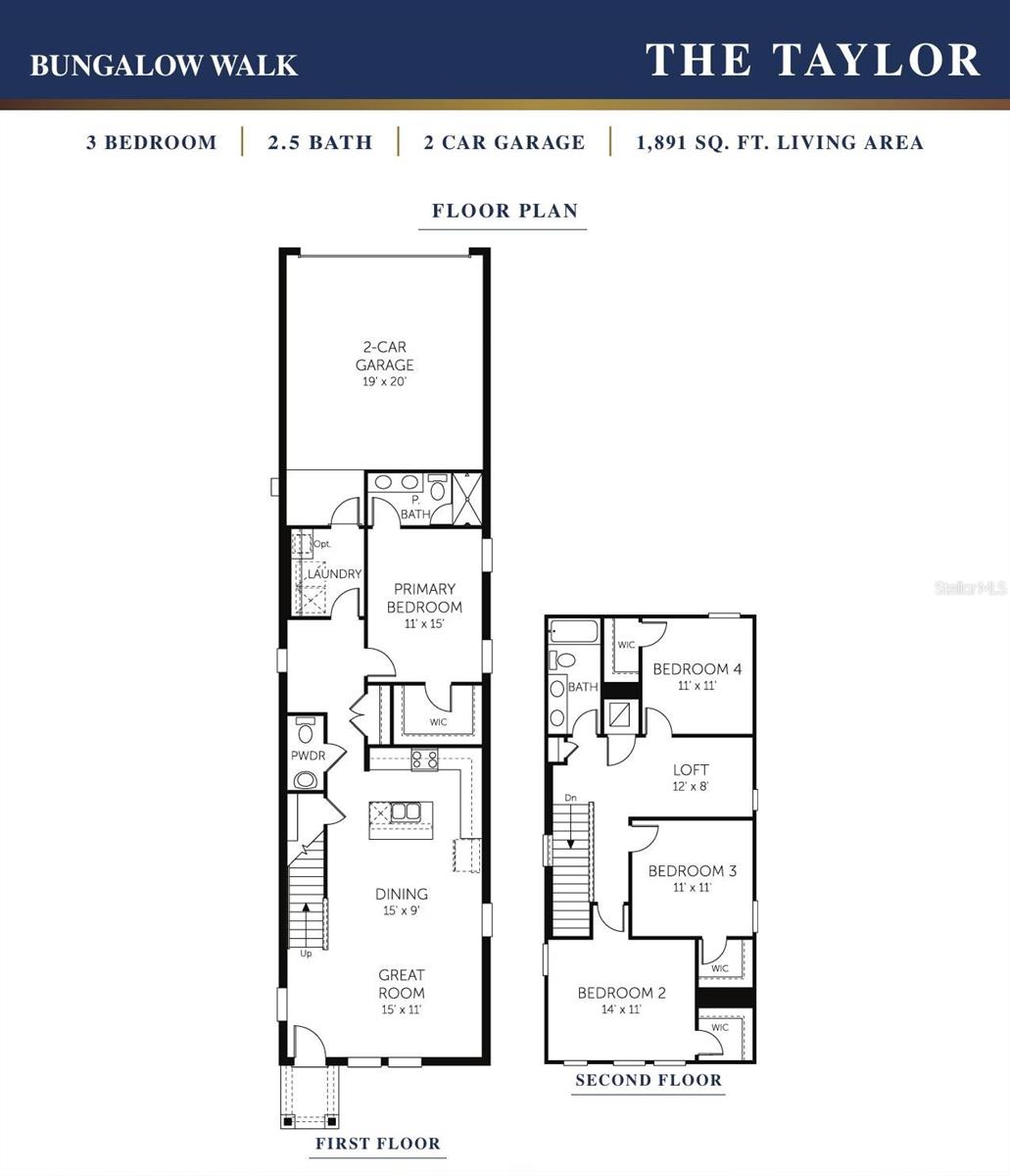
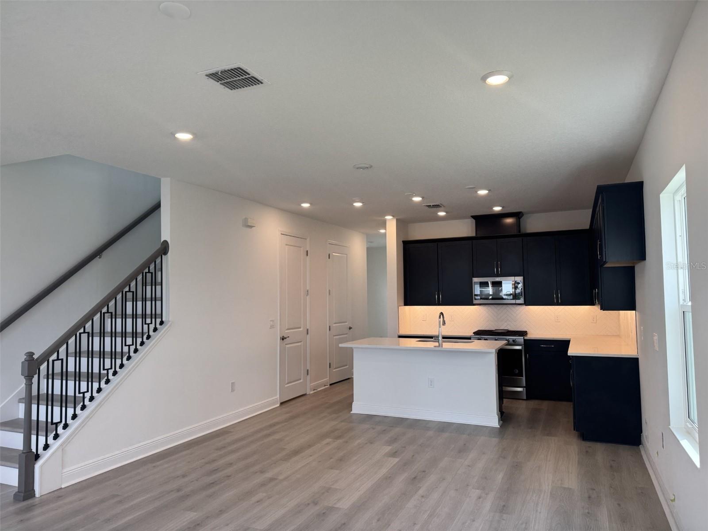


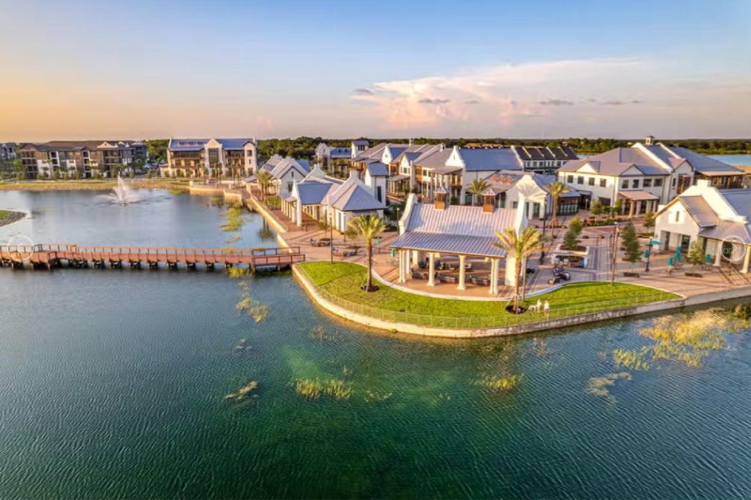
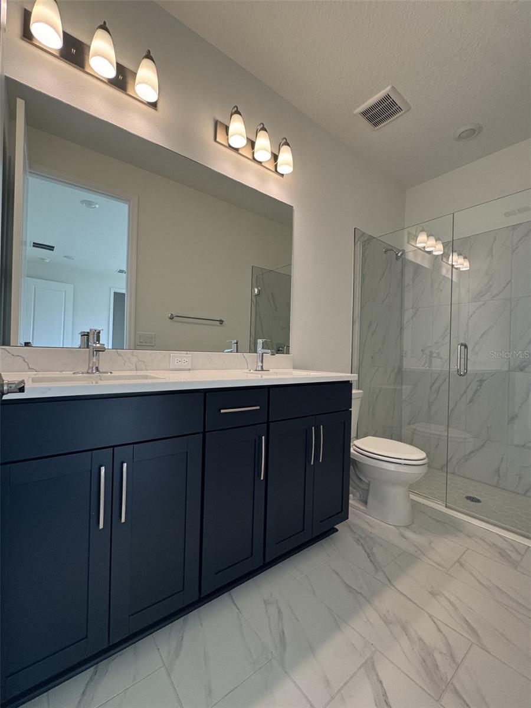
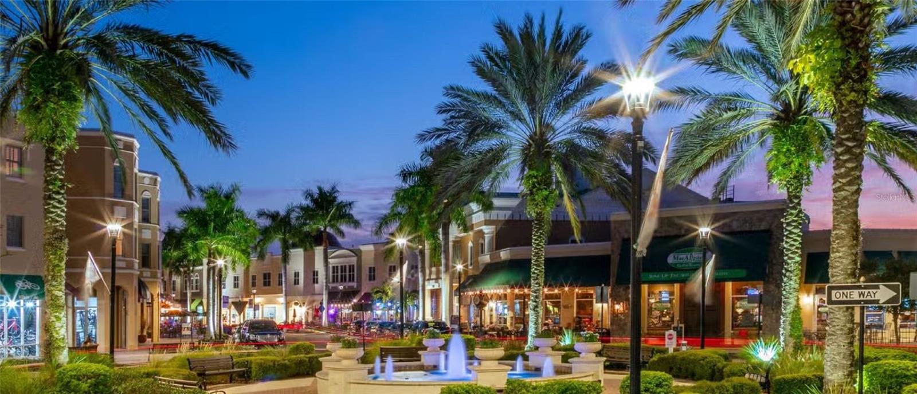

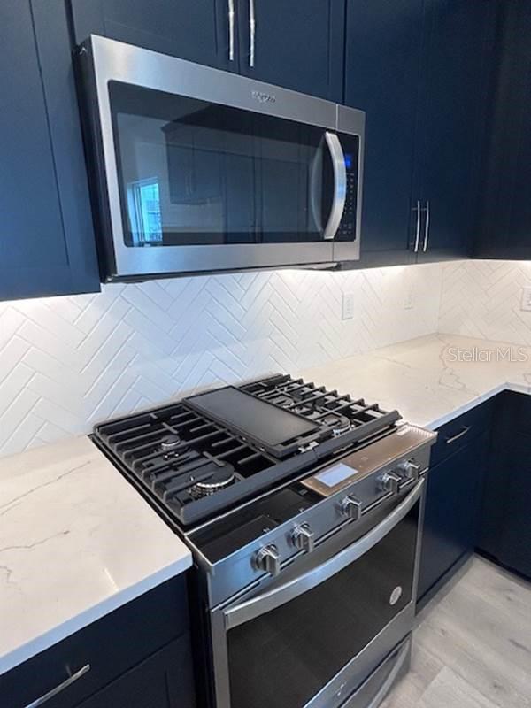









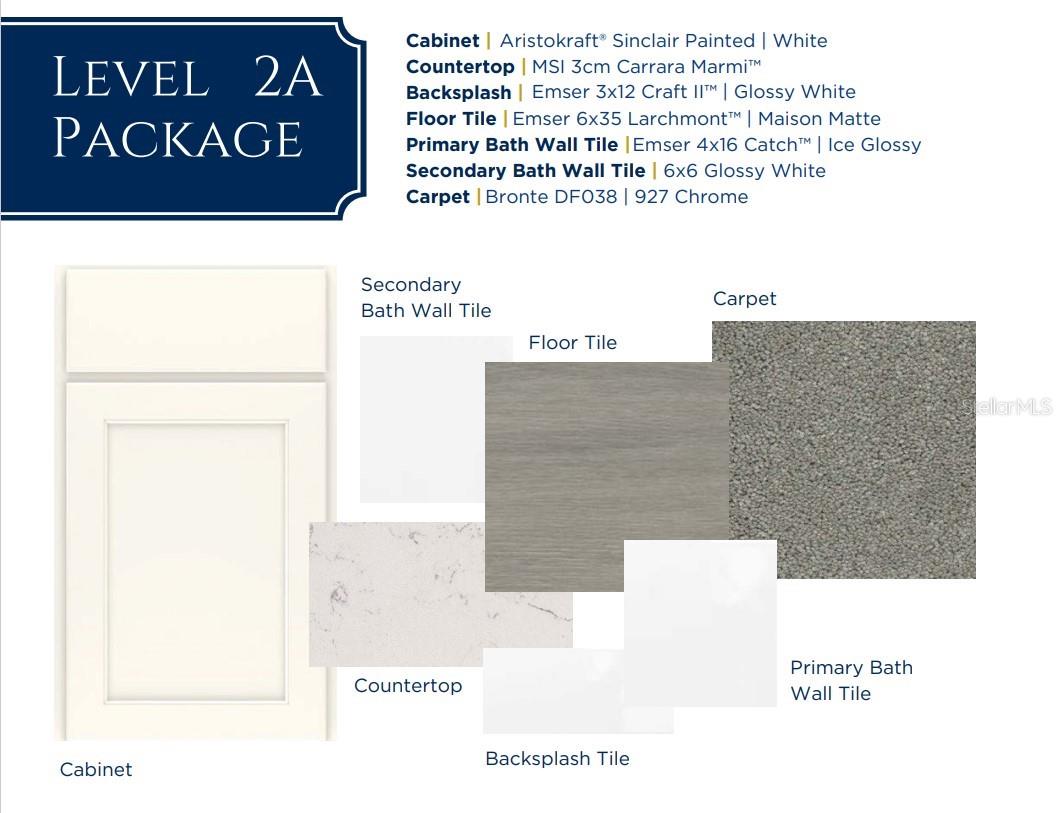

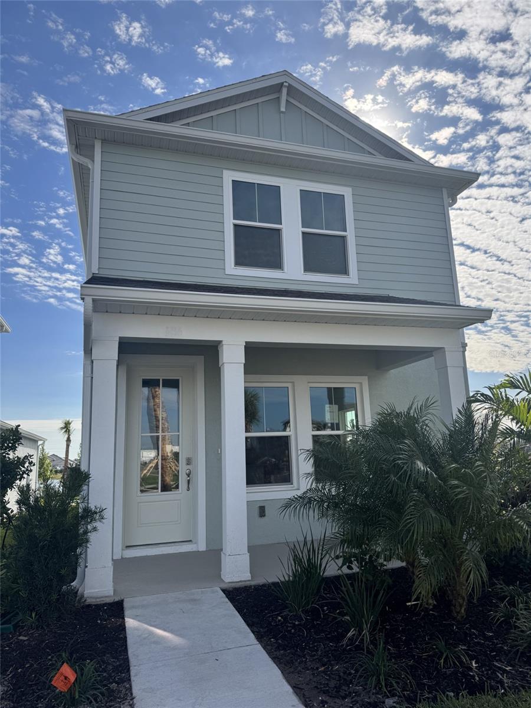
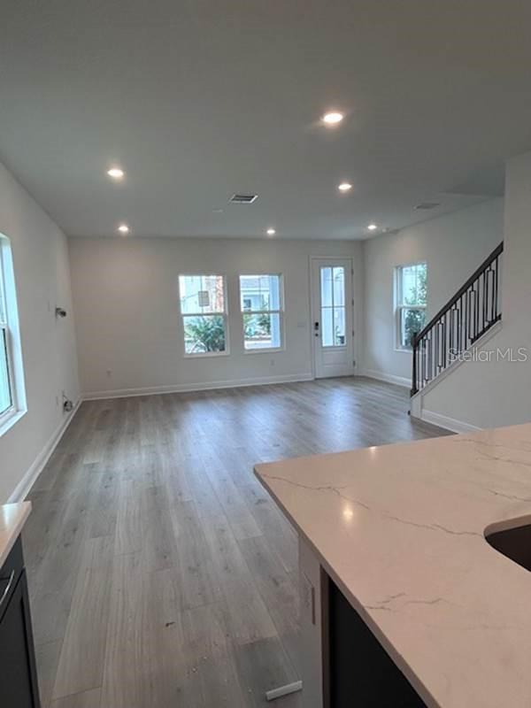


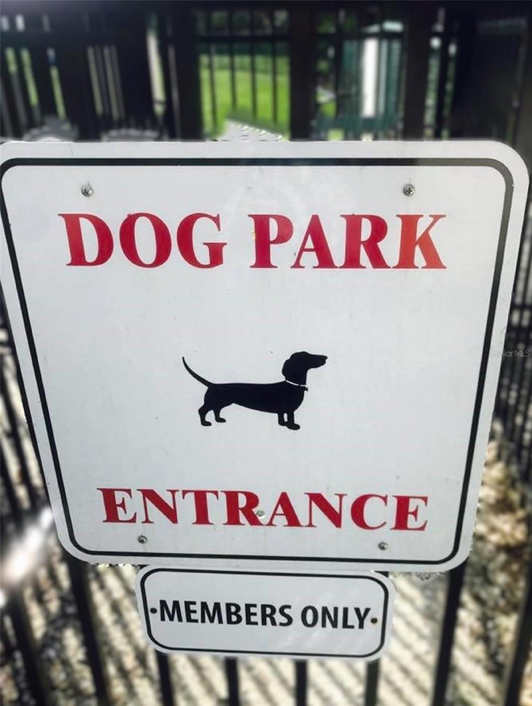

Active
184 EAGLESTON LN
$589,990
Features:
Property Details
Remarks
One or more photo(s) has been virtually staged. Welcome to Bungalow Walk, Lakewood Ranch’s newest community where modern living meets unparalleled comfort. The Taylor floor plan by Dream Finders Homes offers an open, airy design with everything you need for today’s lifestyle. As you approach, a charming front porch greets you, providing a perfect spot to unwind on lazy afternoons or engage in friendly conversations with neighbors. Inside, this 4-bedroom, 2.5-bathroom home is designed for both functionality and style. The first-floor primary bedroom offers the perfect balance of privacy and convenience, while the first-floor laundry room adds an extra level of ease. Upstairs, discover a versatile bonus loft area, which can be tailored to your needs—whether as a home office, playroom, or additional living space. With walk-in closets throughout, this home ensures ample storage for all of your belongings, keeping everything organized and accessible. Enjoy the convenience of maintenance-free living, allowing you more time to relax and enjoy the many community amenities. The clubhouse is an ideal space for socializing or entertaining guests, while the luxury resort-inspired pool is designed for ultimate relaxation, letting you take full advantage of Florida’s sunny weather. Bungalow Walk combines a carefree lifestyle with a prime location and exceptional amenities, making it the perfect home for those who want to experience the best of Lakewood Ranch living. Schedule your private tour today and come see why this home is the perfect place to call your own!
Financial Considerations
Price:
$589,990
HOA Fee:
190
Tax Amount:
$0
Price per SqFt:
$312
Tax Legal Description:
LOT 206, BUNGALOW WALK LAKEWOOD RANCH NEIGHBORHOOD 8, PB 57 PG 422-434
Exterior Features
Lot Size:
3219
Lot Features:
Cleared, Sidewalk, Paved
Waterfront:
No
Parking Spaces:
N/A
Parking:
Alley Access, Garage Door Opener, Garage Faces Rear
Roof:
Shingle
Pool:
No
Pool Features:
N/A
Interior Features
Bedrooms:
4
Bathrooms:
3
Heating:
Central
Cooling:
Central Air
Appliances:
Dishwasher, Disposal, Exhaust Fan, Gas Water Heater, Microwave, Range
Furnished:
Yes
Floor:
Carpet, Ceramic Tile
Levels:
Two
Additional Features
Property Sub Type:
Single Family Residence
Style:
N/A
Year Built:
2024
Construction Type:
Block, Cement Siding
Garage Spaces:
Yes
Covered Spaces:
N/A
Direction Faces:
North
Pets Allowed:
Yes
Special Condition:
None
Additional Features:
Irrigation System, Rain Gutters, Sidewalk
Additional Features 2:
CHECK WITH HOA
Map
- Address184 EAGLESTON LN
Featured Properties