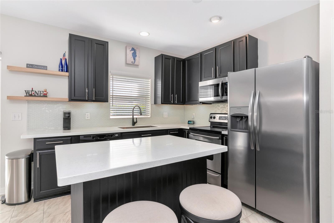
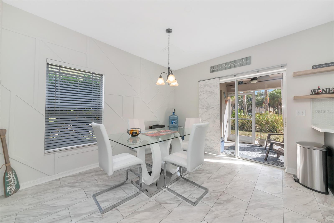
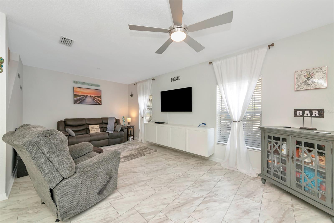

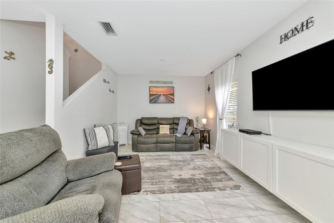
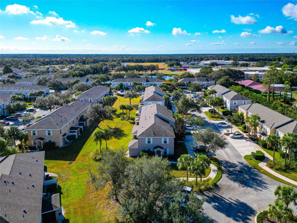
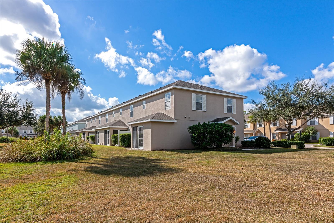
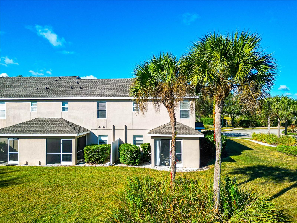
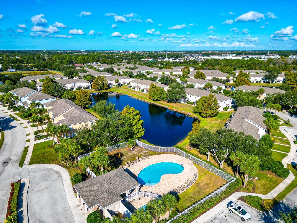
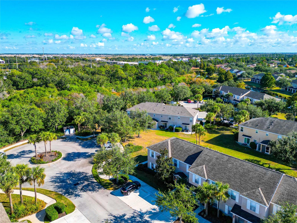
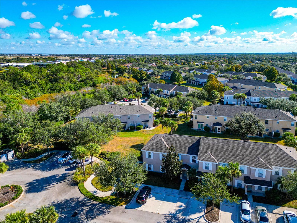
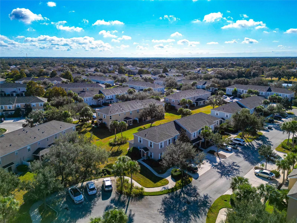
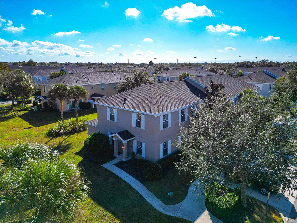
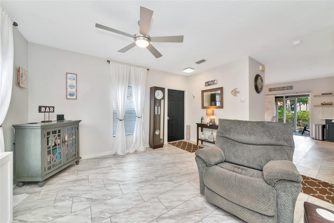
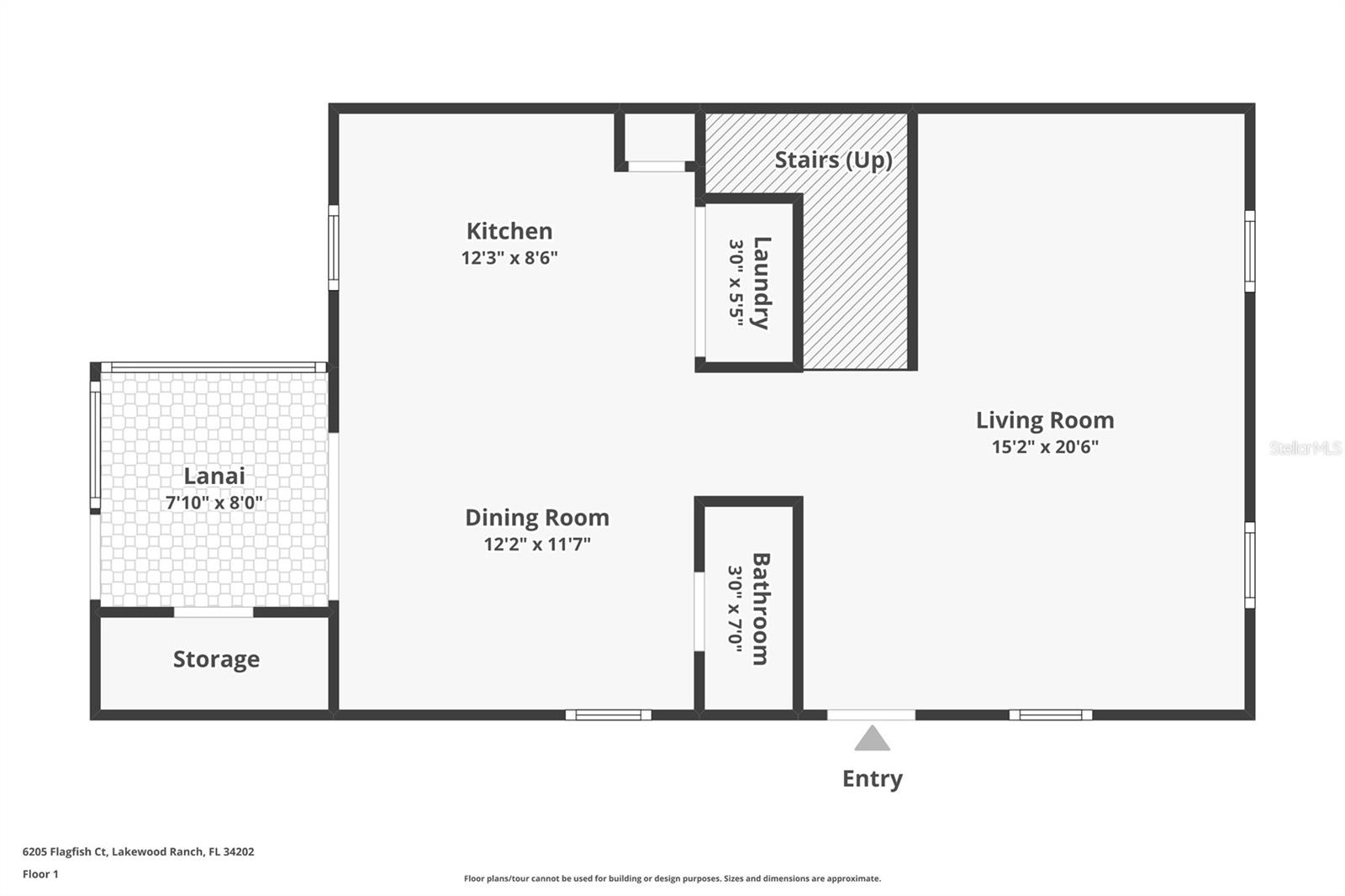


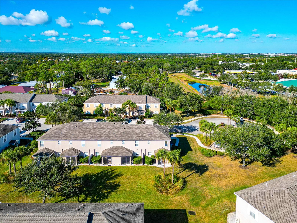

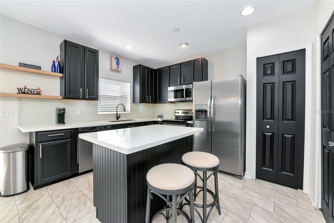
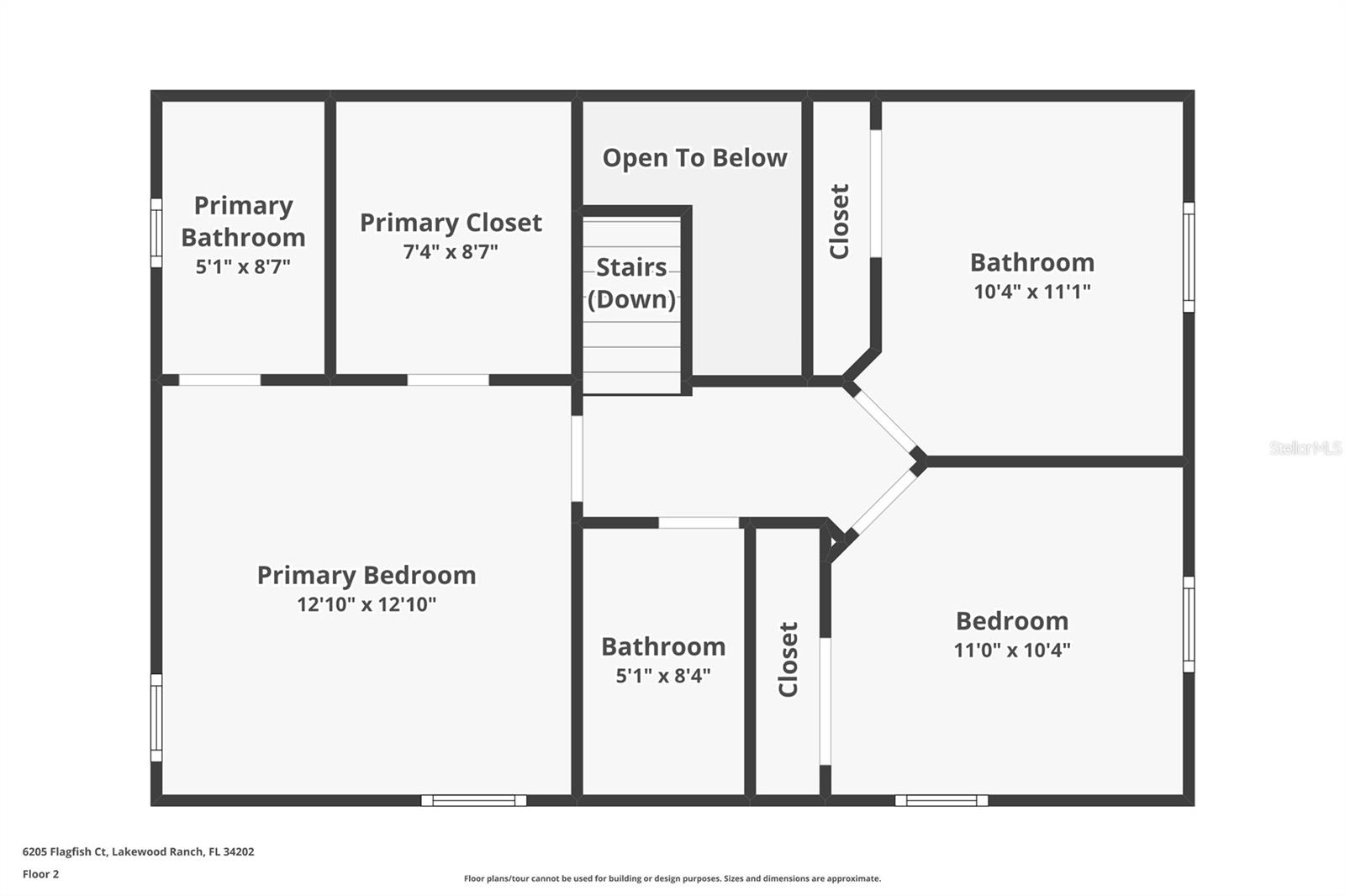
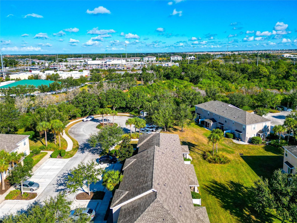
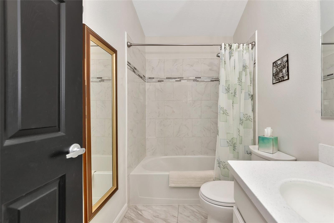
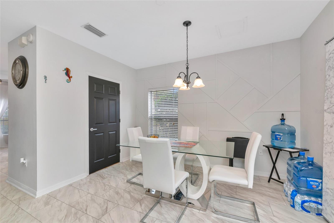
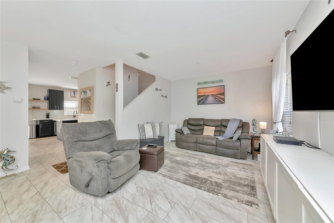

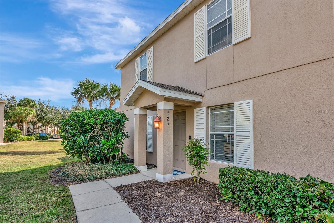
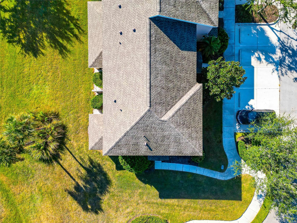
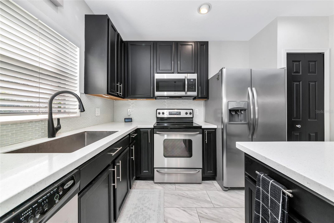
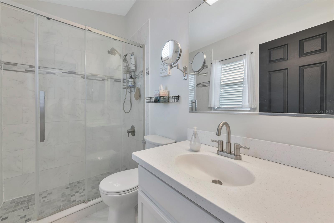
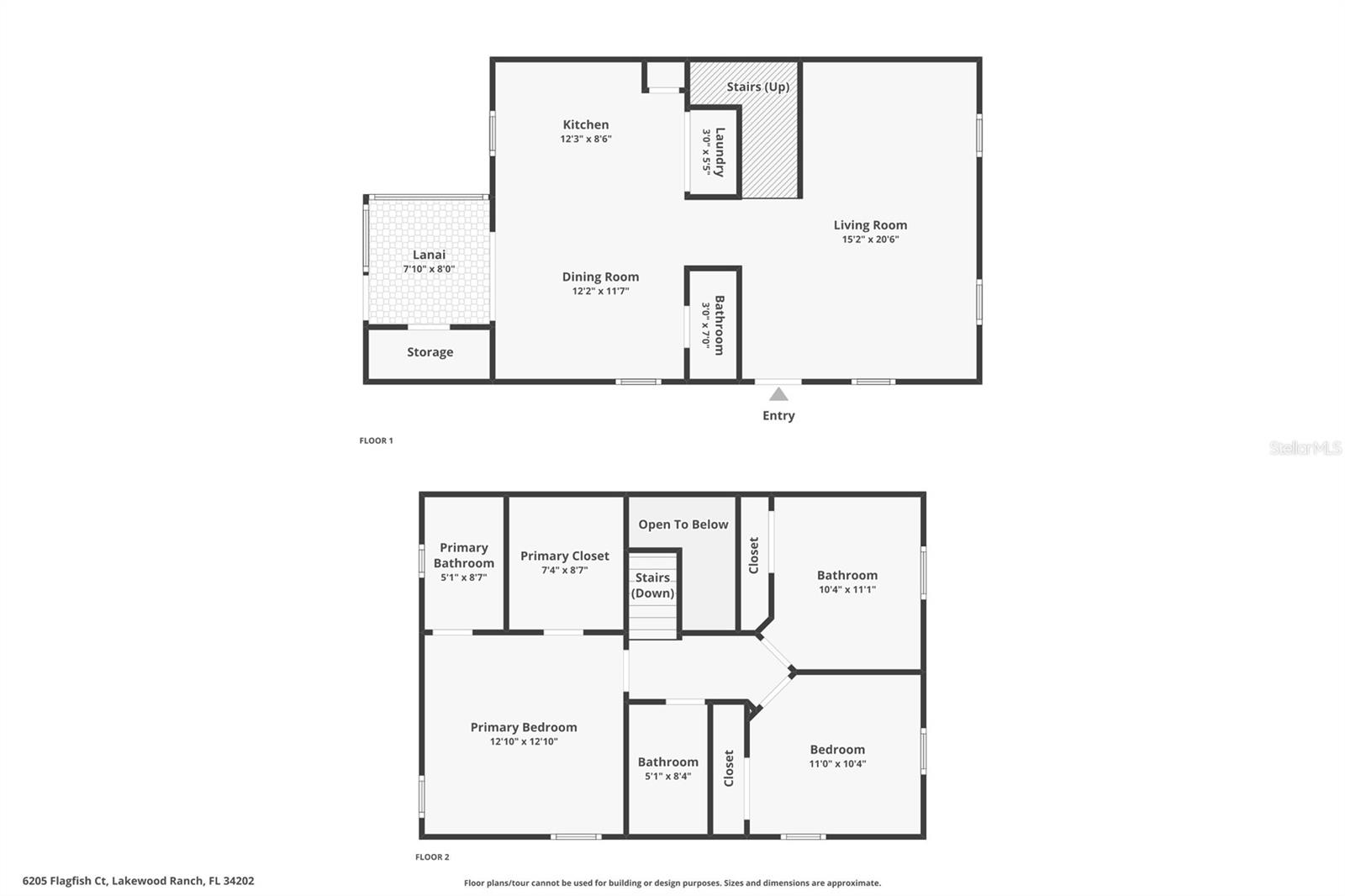
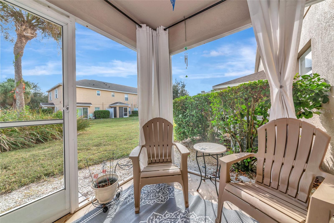
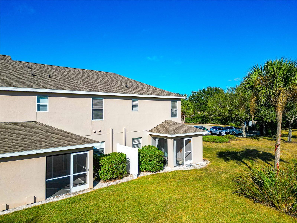
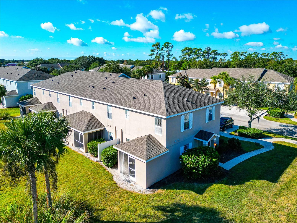
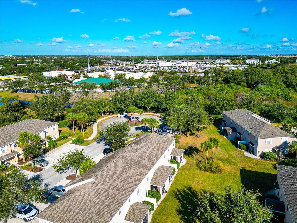
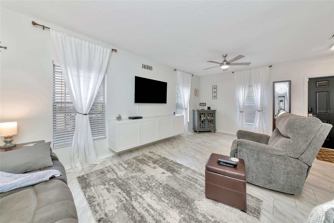
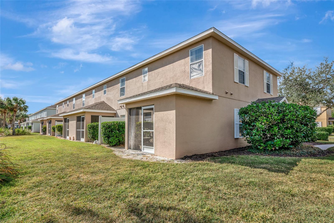
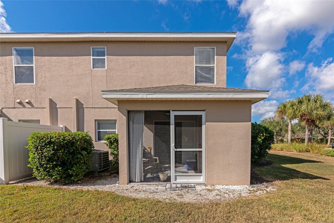
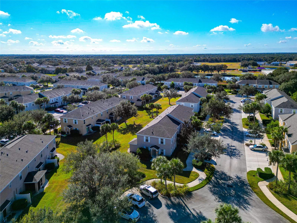
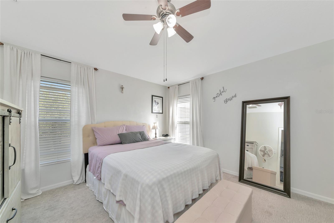
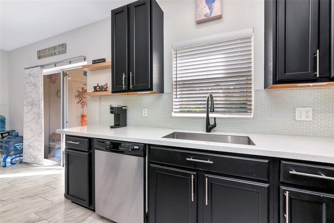

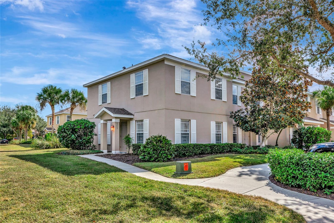
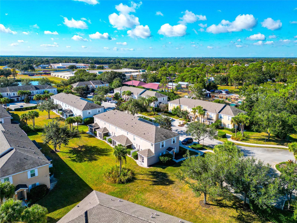
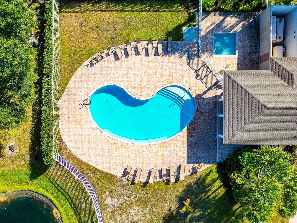
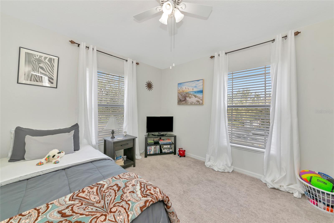
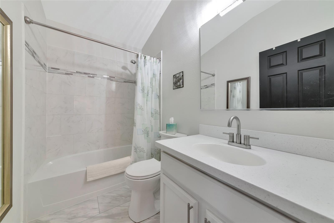
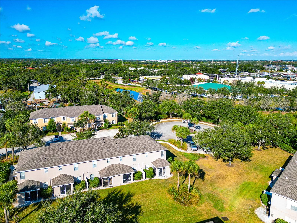
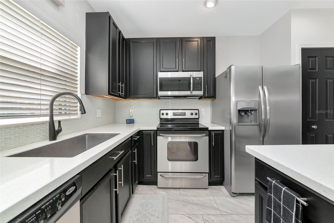
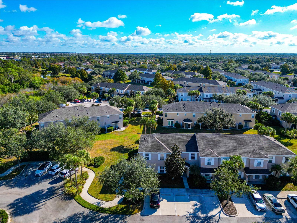
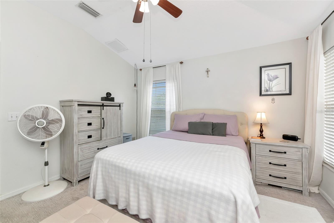
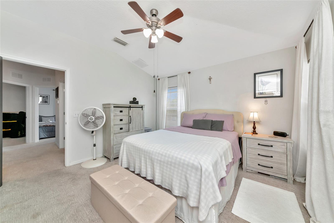

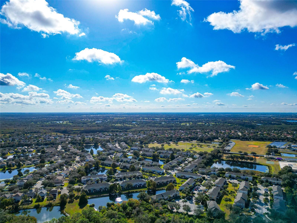
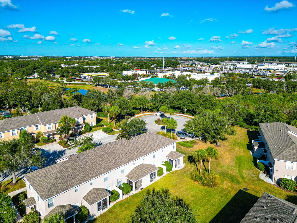
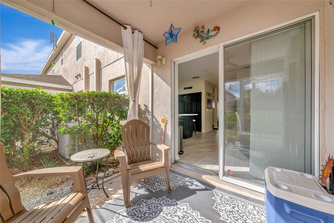
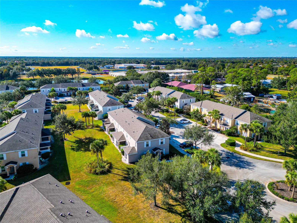
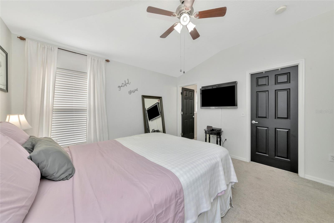
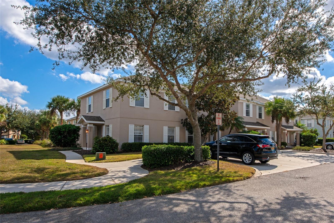
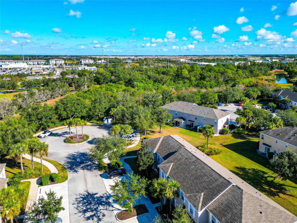
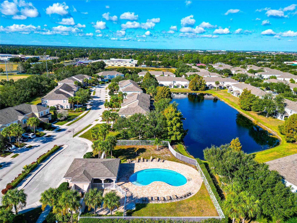
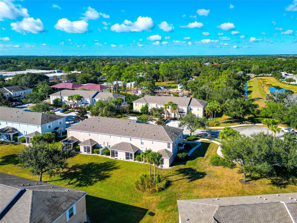
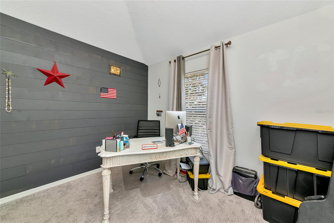
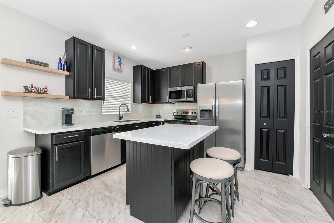
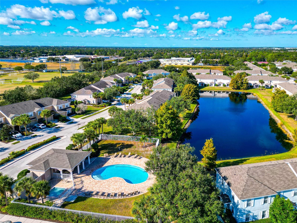
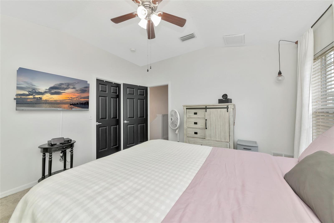
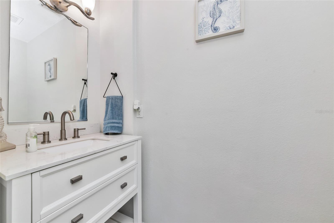
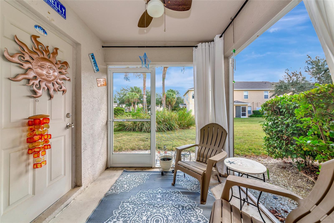
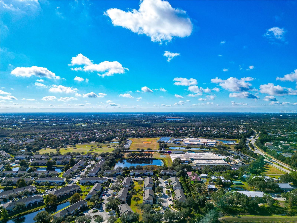
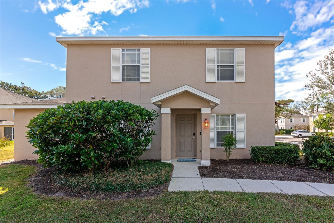
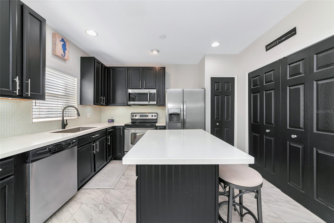
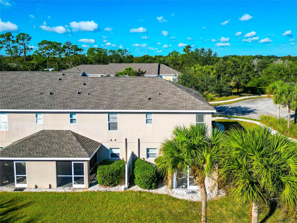
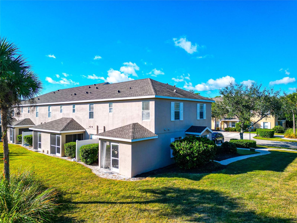
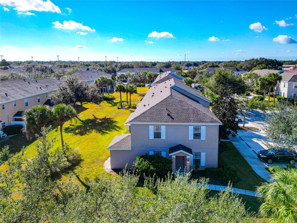
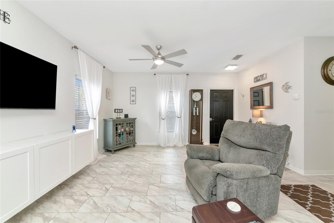
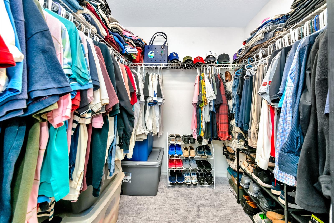
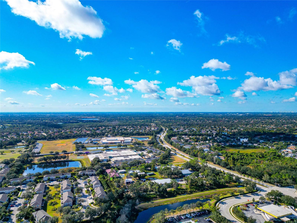
Active
6205 FLAGFISH CT
$299,990
Features:
Property Details
Remarks
This inviting 3-bedroom, 2.5-bath townhome sits at the end of a quiet cul-de-sac in Greenbrook Walk, one of Lakewood Ranch’s most convenient and established neighborhoods. The home has been meticulously cared for and offers a bright, open main living area with marble-look vinyl plank flooring that continues through to the kitchen and dining space. The updated kitchen includes stainless steel appliances, wood cabinetry, a striking backsplash, an island for added workspace, and a pantry. The layout provides a clean, modern feel that makes everyday living easy. Sliding doors lead to a screened patio overlooking well-maintained greenspace, a great perk of being the end unit. Upstairs, plush carpeting leads to the primary suite with an updated en-suite bath and a large walk-in closet. Two additional bedrooms and a full bath with raised ceilings complete the second floor. Major updates include a new A/C in 2019 and a new roof in 2021. The condo fee covers basic cable, internet, water, trash, exterior maintenance, grounds, and the roof, making this a low-maintenance option. Greenbrook Walk also offers a community pool with a separate baby pool, covered seating, and restrooms. Nearby Greenbrook Park features picnic areas, grills, a playground, and sports fields. This unit cannot be leased, and the CDD fee is included in the property taxes.
Financial Considerations
Price:
$299,990
HOA Fee:
50
Tax Amount:
$4196
Price per SqFt:
$223.37
Tax Legal Description:
UNIT 101 BLDG 15 GREENBROOK WALK PH 1 PI#5845.3060/9
Exterior Features
Lot Size:
0
Lot Features:
Cul-De-Sac, In County, Level, Near Golf Course, Sidewalk, Paved
Waterfront:
No
Parking Spaces:
N/A
Parking:
Assigned, Ground Level, Guest, Open
Roof:
Shingle
Pool:
No
Pool Features:
Child Safety Fence, Deck, Gunite, In Ground
Interior Features
Bedrooms:
3
Bathrooms:
3
Heating:
Central, Electric
Cooling:
Central Air
Appliances:
Dishwasher, Disposal, Dryer, Electric Water Heater, Microwave, Range, Refrigerator, Washer
Furnished:
Yes
Floor:
Carpet, Laminate
Levels:
Two
Additional Features
Property Sub Type:
Townhouse
Style:
N/A
Year Built:
2005
Construction Type:
Block, Stucco
Garage Spaces:
No
Covered Spaces:
N/A
Direction Faces:
North
Pets Allowed:
No
Special Condition:
None
Additional Features:
Lighting, Sidewalk, Sliding Doors, Storage
Additional Features 2:
This unit cannot be leased.
Map
- Address6205 FLAGFISH CT
Featured Properties