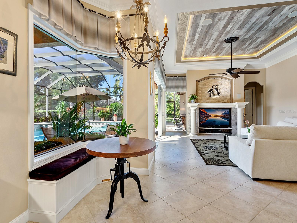
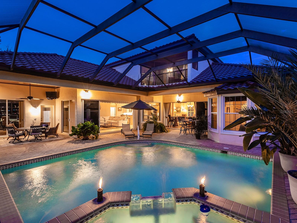
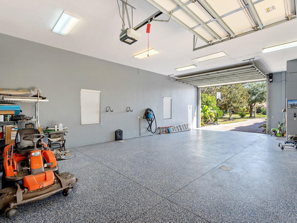
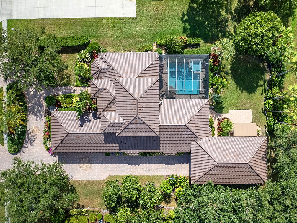
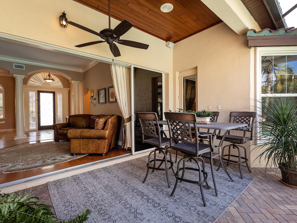
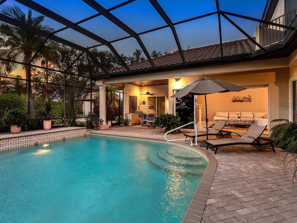
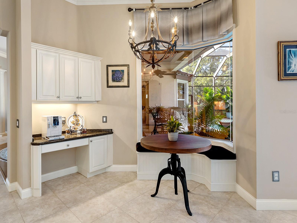
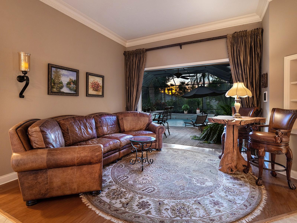
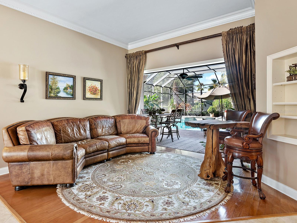
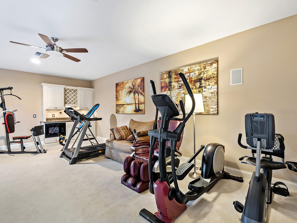
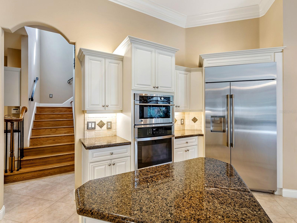
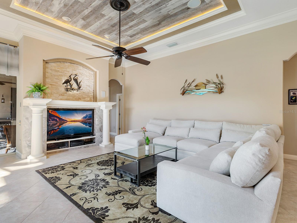
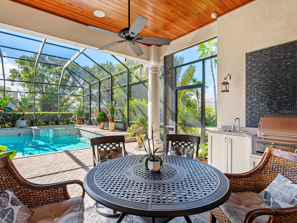
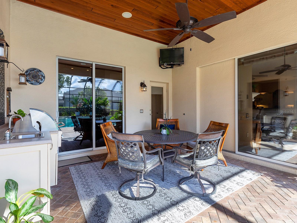
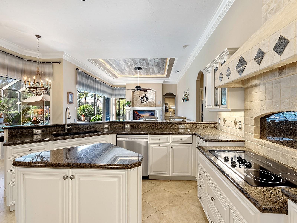
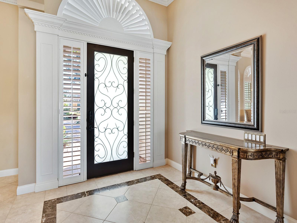

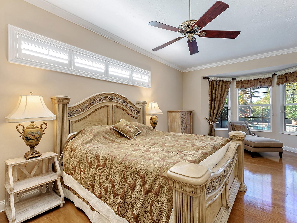
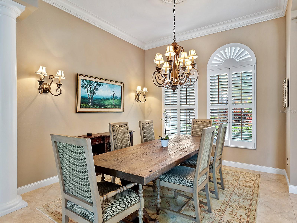
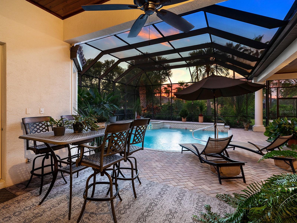
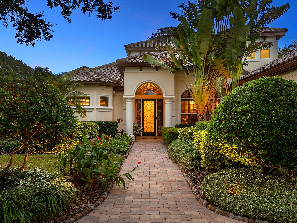
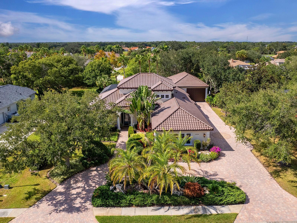
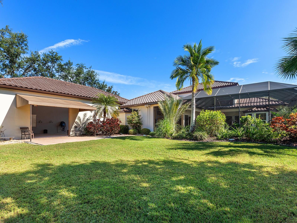

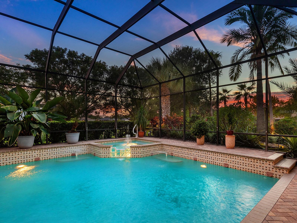
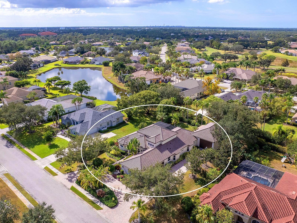
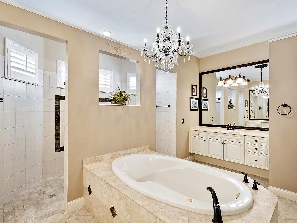
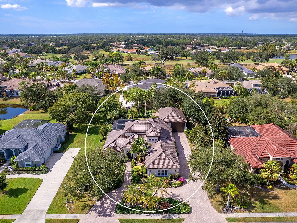
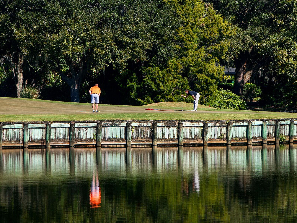
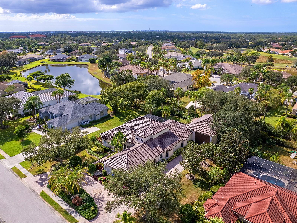
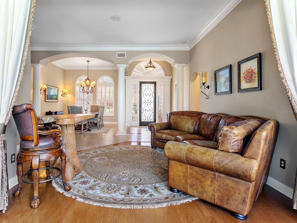
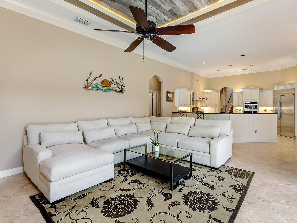
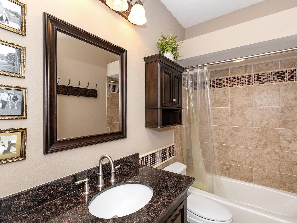
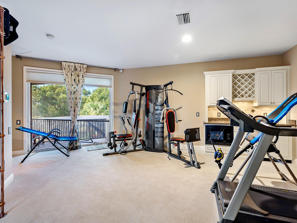
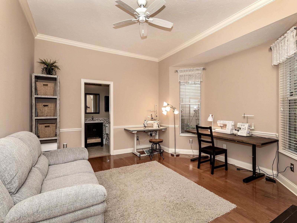
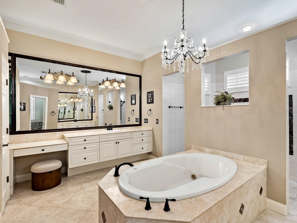
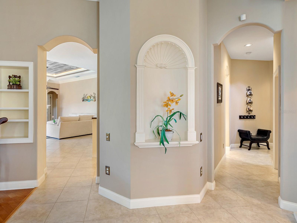
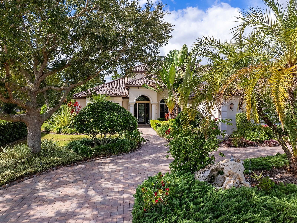
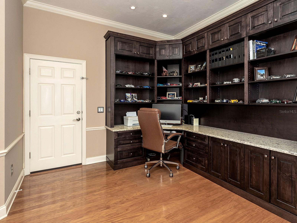
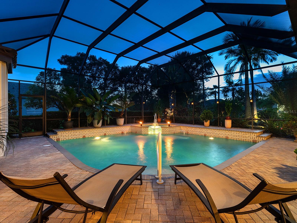
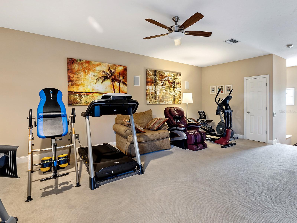
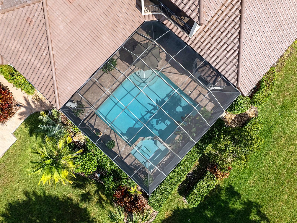
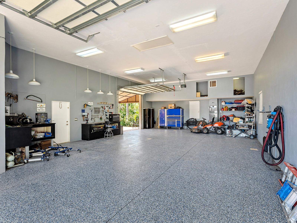
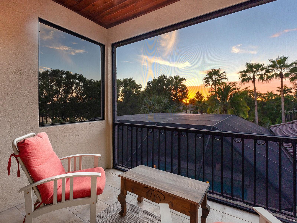
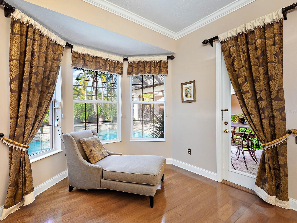
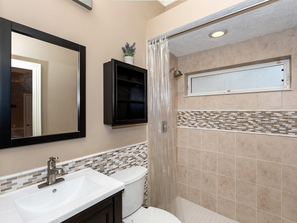
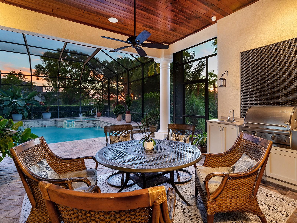
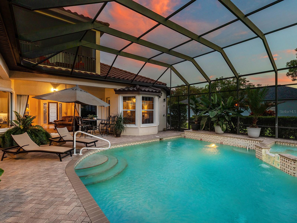

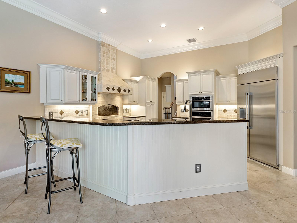
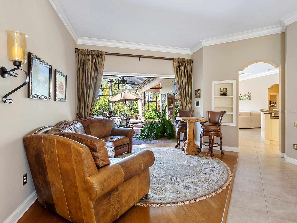

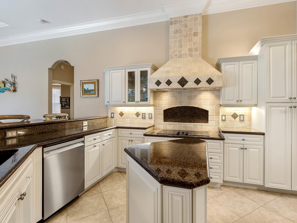
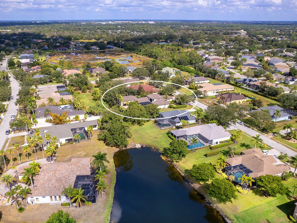
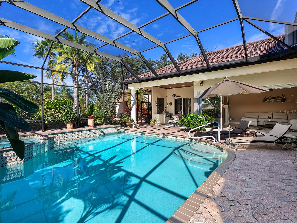
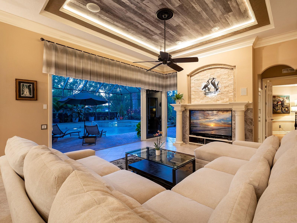
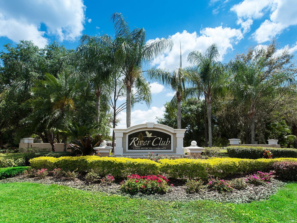
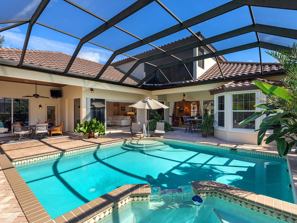
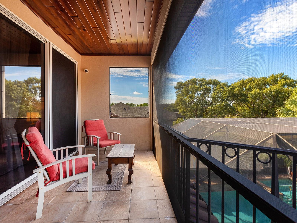
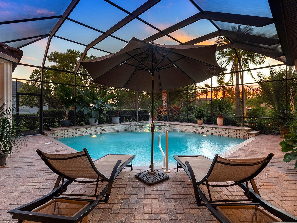
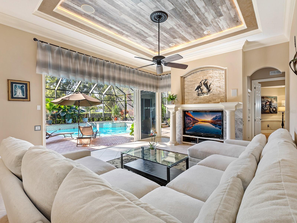
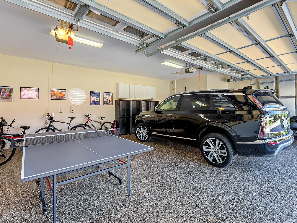
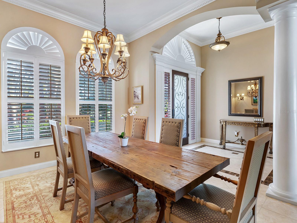

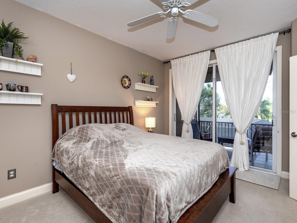
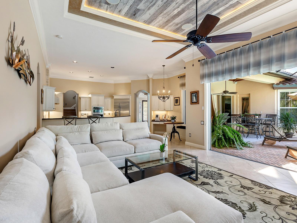
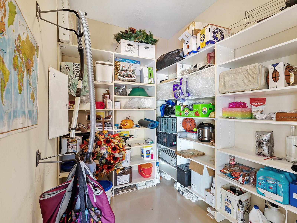
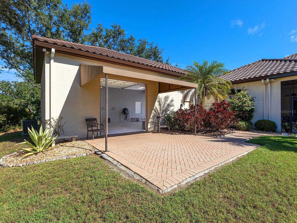

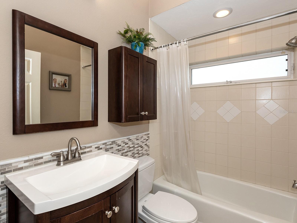
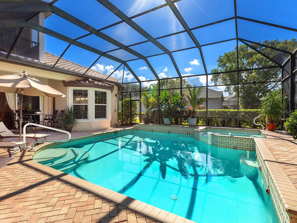
Active
10528 CHEVAL PL
$1,649,000
Features:
Property Details
Remarks
Distinctive from the moment you arrive, this 2003 Todd Johnson–built residence in The River Club showcases timeless architecture. A circular paver driveway with landscaped island and a secondary rear drive lead to dual garages accommodating up to eight vehicles and a golf cart. The home includes a new tile roof (Oct. 2025), fresh exterior paint, and recent upgrades throughout. The foyer features marble-inlaid tile floors, a glass-and-iron front door, custom moldings, columns, and arched openings. The living room offers wood floors, crown molding, custom draperies, and pocketing sliders to the lanai, while the dining room includes arched plantation-shuttered windows and an art niche. The kitchen offers granite countertops, a tumbled limestone backsplash with matching vent hood, and Monogram appliances including a refrigerator, wall oven, microwave, and five-burner cooktop. A Bosch dishwasher was added in 2025. Additional features include a stone basin sink, island, breakfast bar with beadboard detail, built-in desk, and a breakfast nook with aquarium windows, bench seating, and chandelier. The family room has pocketing sliders, columns framing a stone and marble TV enclosure, surround sound, and a wood tray ceiling with layered crown molding and uplighting. A private office with built-ins opens to the lanai and connects to the secondary garage. The primary suite includes wood floors, a bay-window sitting area, and two custom walk-in closets. The en-suite bath features a Jacuzzi tub, dual vanities, linen closet and Roman-style shower with three showerheads. Two main-level guest suites have wood floors, crown molding, and built-in closets, one with access to the pool bath offering a vanity with granite countertop, tile-inlaid shower, and linen closet. The valet area provides cabinetry with granite countertops and tile backsplash, while the laundry room includes cabinetry, a stainless-steel sink, and LG washer and dryer. A half bath completes the main level. A wood staircase with iron railing leads to a bonus room with wet bar with a refrigerator, microwave, sink, granite countertops, limestone backsplash, wine rack, and under-cabinet lighting. A full bath with vanity and granite countertop and a nearby storage closet add convenience. The adjacent guest suite offers sliders to the terrace, dual closets, floating shelves, and a furniture niche. Outdoor living includes a screened lanai with lake views, wood-ceiling covered areas, paver decking, and a heated pool and spa. The outdoor kitchen features a ProFire® grill, refrigerator, sink, tile backsplash, and solid-surface countertops. A stationary awning shades the open patio connecting to the backyard. The garages include an oversized air-conditioned 5+ car, RV or boat storage space(29 Wide’X 45’Long X13’4” inside height) with epoxy floors, workstations, bike racks, pegboard wall, pendant lighting, and storage with room to add a lift, plus a three-car garage with golf cart space, built-in cabinetry, and air-conditioned storage. A mounted tablet manages smart-home features, supported by a central vacuum and nine cameras. Systems include three HVAC units, a hybrid energy-efficient water heater, and new pool equipment (2025). With low HOA fees and no CDD, this home is set in the established River Club community, just steps from the 18-hole semi-public golf course and minutes from Gulf-Coast beaches, Lakewood Ranch and Sarasota’s shopping, dining, medical centers, and top-rated schools.
Financial Considerations
Price:
$1,649,000
HOA Fee:
845
Tax Amount:
$9620
Price per SqFt:
$413.91
Tax Legal Description:
LOT 4205 RIVER CLUB SOUTH SUBPHASE IV PI#5876.4735/5
Exterior Features
Lot Size:
23000
Lot Features:
Oversized Lot, Sidewalk, Paved
Waterfront:
No
Parking Spaces:
N/A
Parking:
Circular Driveway, Garage Door Opener, Garage Faces Side, Oversized, RV Garage
Roof:
Concrete, Tile
Pool:
Yes
Pool Features:
Heated, In Ground, Lighting, Screen Enclosure
Interior Features
Bedrooms:
4
Bathrooms:
5
Heating:
Central
Cooling:
Central Air
Appliances:
Dishwasher, Disposal, Dryer, Microwave, Range, Refrigerator, Washer
Furnished:
No
Floor:
Carpet, Tile, Wood
Levels:
Two
Additional Features
Property Sub Type:
Single Family Residence
Style:
N/A
Year Built:
2003
Construction Type:
Brick, Stucco
Garage Spaces:
Yes
Covered Spaces:
N/A
Direction Faces:
East
Pets Allowed:
Yes
Special Condition:
None
Additional Features:
Outdoor Kitchen, Outdoor Shower, Sliding Doors
Additional Features 2:
Verify with HOA.
Map
- Address10528 CHEVAL PL
Featured Properties