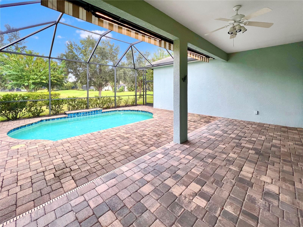


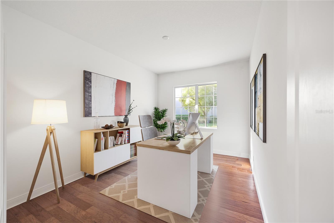
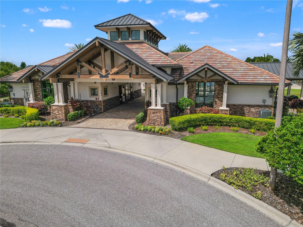
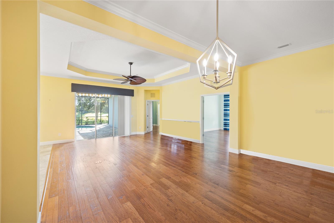
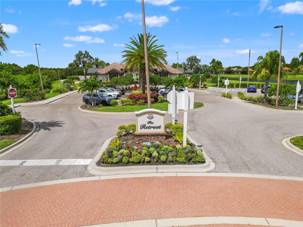
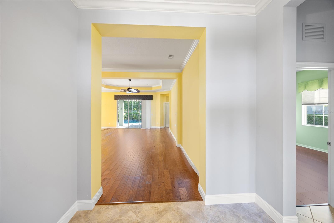
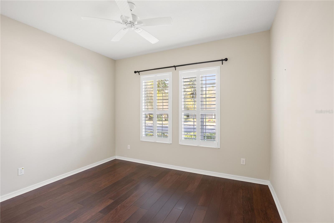
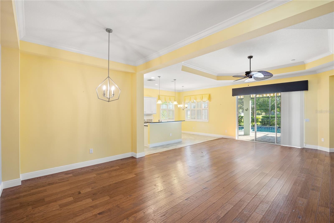
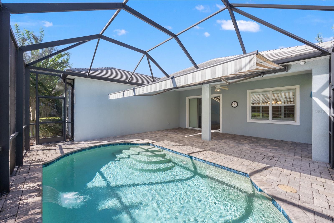
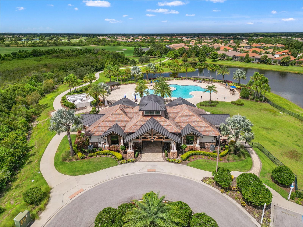
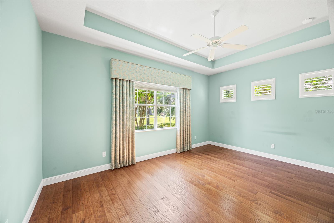

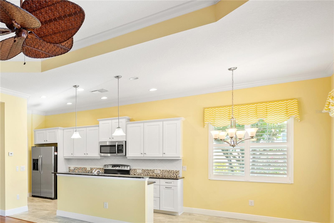
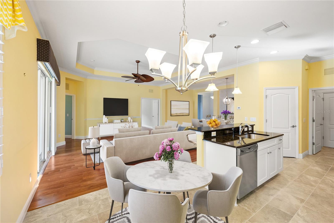
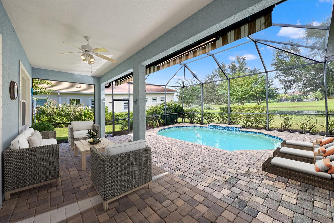
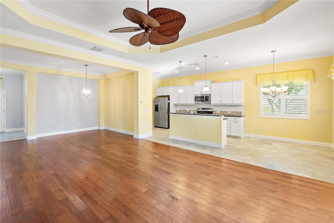
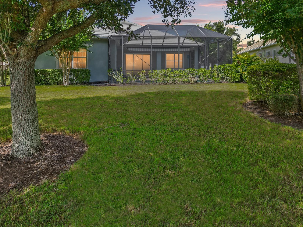
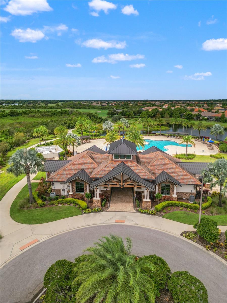
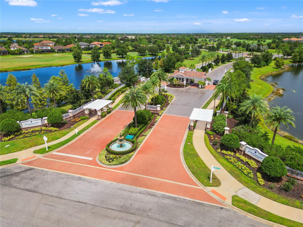

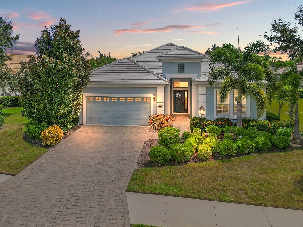
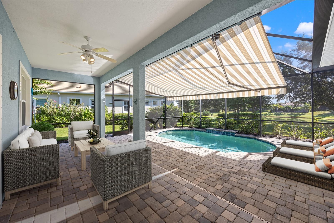
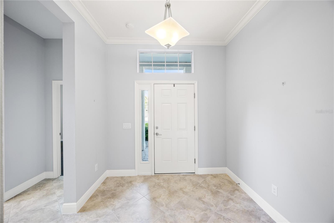
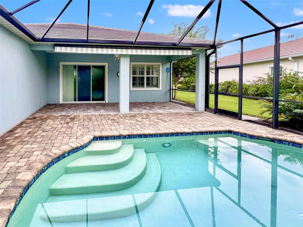

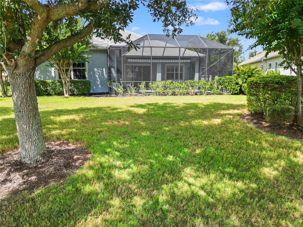
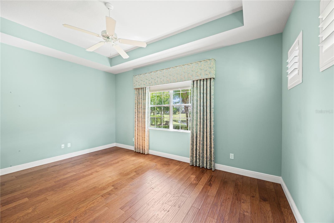
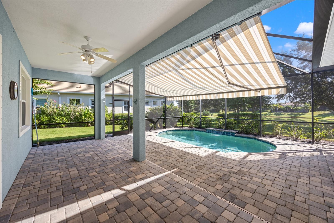
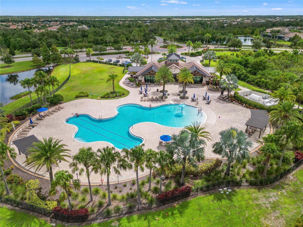
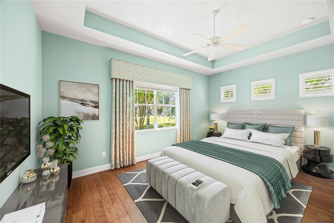
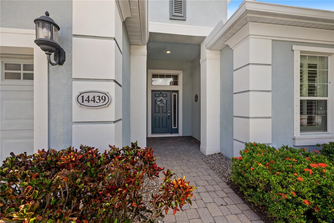
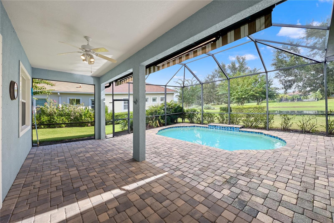

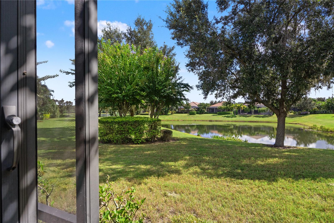
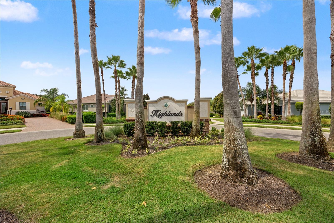
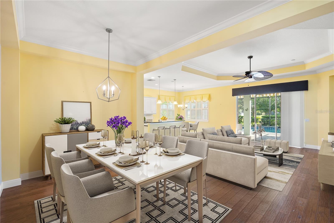
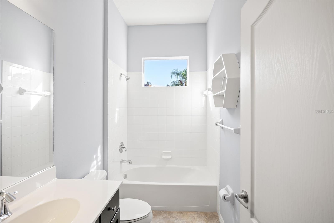
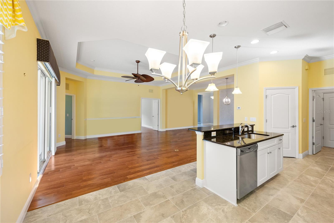
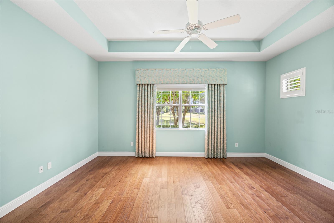
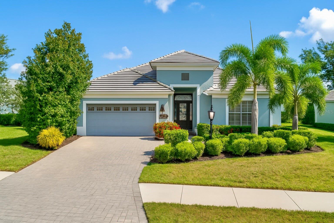
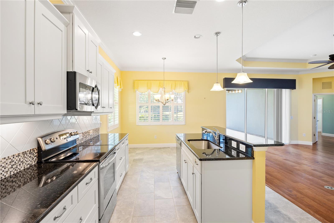
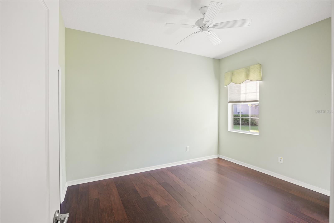
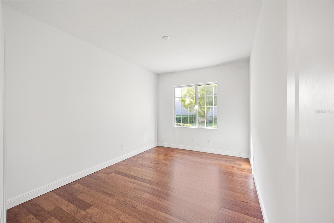

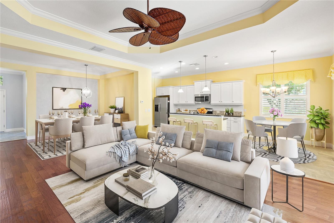

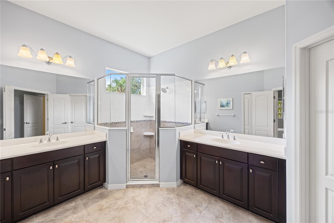
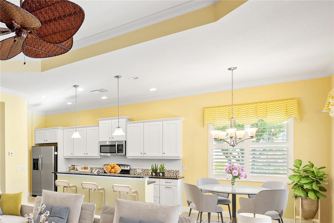
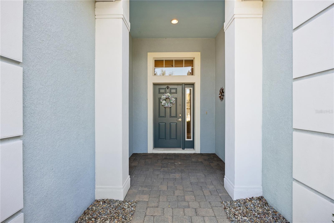
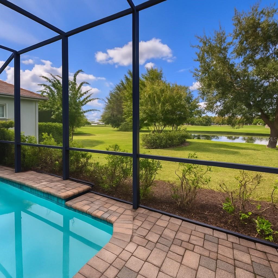
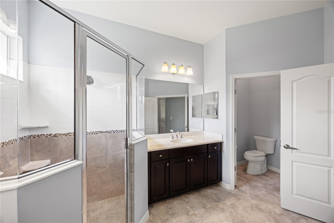
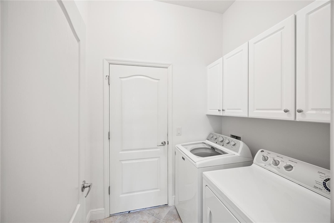
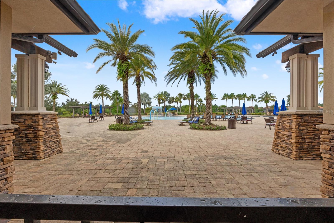


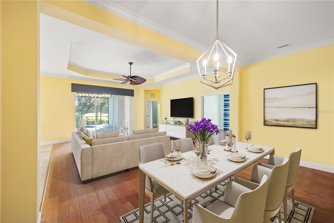
Active
14439 STIRLING DR
$639,000
Features:
Property Details
Remarks
One or more photo(s) has been virtually staged. Discover your piece of paradise in this impeccably maintained 3BR/2BA + den home in the gated community of Country Club East. Offering 2,148 sq. ft. of open living, this residence features a bright great room, gourmet kitchen with wood cabinetry, granite counters, walk-in pantry, and breakfast nook. The primary suite includes dual walk-in closets and a spa-like bath with double vanities and walk-in shower. Enjoy Florida living on the covered lanai with a sparkling pool, remote-controlled awning, and peaceful pond views. The exterior is being freshly painted, giving the home a like-new look! house has , plantation shutters, tray ceilings, and crown molding. This house can be an amazing home for the right buyers Country Club East residents enjoy resort-style amenities—three pools, clubhouse, fitness center, spa, tennis, pickleball, dog park, dining, and a full calendar of social events—all within a secure, maintenance-free setting. Optional memberships to Lakewood Ranch Golf & Country Club provide access to four golf courses, three clubhouses, and more.
Financial Considerations
Price:
$639,000
HOA Fee:
425
Tax Amount:
$6907.09
Price per SqFt:
$297.49
Tax Legal Description:
LOT 75, BLK B, COUNTRY CLUB EAST AT LAKEWOOD RANCH SP QQ, UN1, PH 2B A/K/A BELLEISLE PI#5865.4785/9
Exterior Features
Lot Size:
10903
Lot Features:
N/A
Waterfront:
No
Parking Spaces:
N/A
Parking:
N/A
Roof:
Tile
Pool:
Yes
Pool Features:
In Ground
Interior Features
Bedrooms:
3
Bathrooms:
2
Heating:
Electric
Cooling:
Central Air
Appliances:
Dishwasher, Disposal, Dryer, Electric Water Heater, Microwave, Range, Refrigerator, Washer
Furnished:
Yes
Floor:
Tile, Vinyl, Wood
Levels:
One
Additional Features
Property Sub Type:
Single Family Residence
Style:
N/A
Year Built:
2013
Construction Type:
Block, Stucco
Garage Spaces:
Yes
Covered Spaces:
N/A
Direction Faces:
Southeast
Pets Allowed:
Yes
Special Condition:
None
Additional Features:
Awning(s), Hurricane Shutters, Rain Gutters
Additional Features 2:
Contact HOA for Lease Restrictions
Map
- Address14439 STIRLING DR
Featured Properties