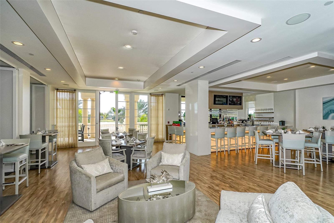
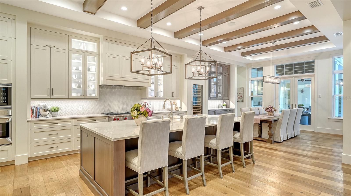
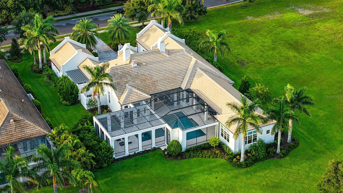
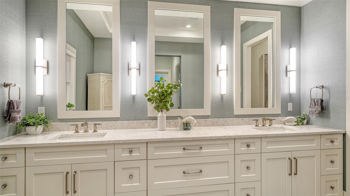
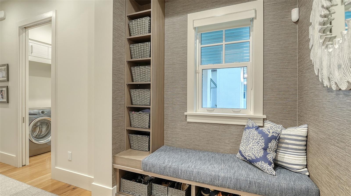
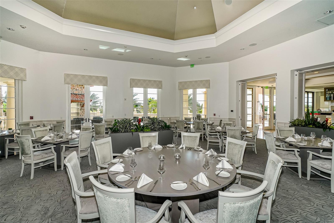
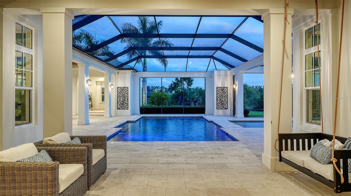
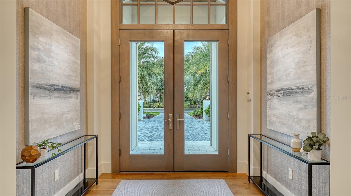
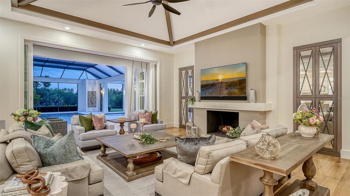
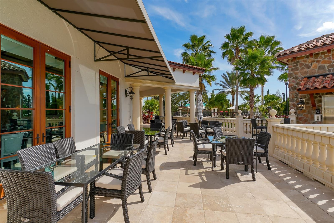
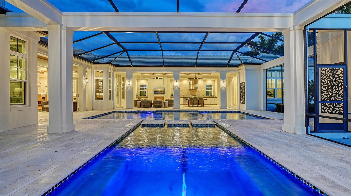
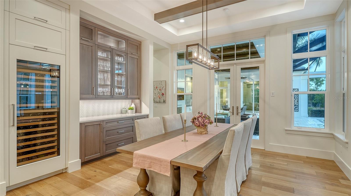
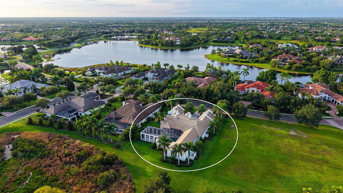
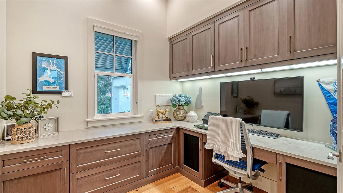
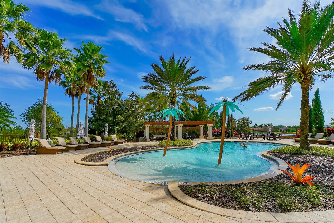
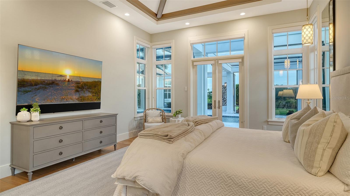
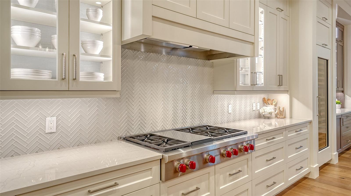
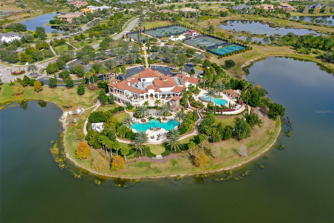
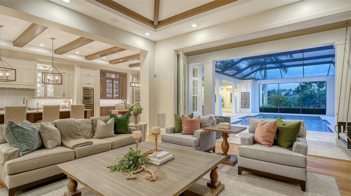
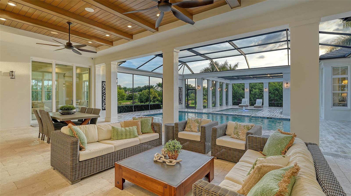
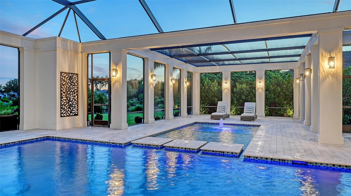
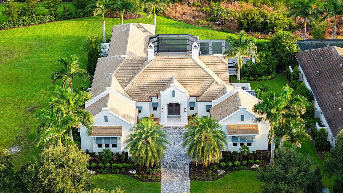
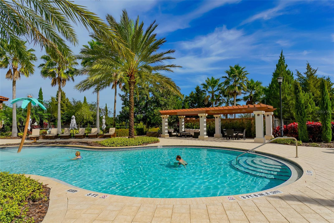
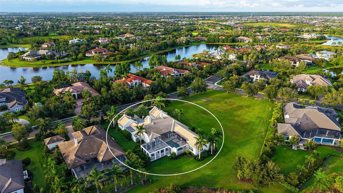
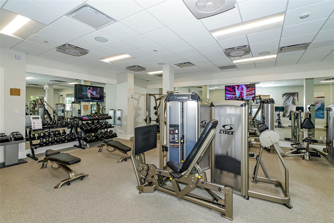
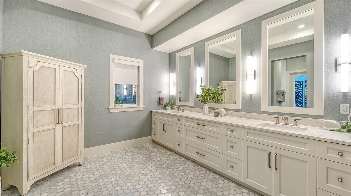
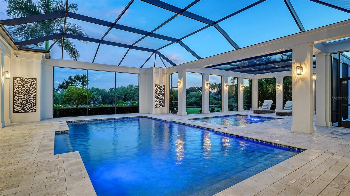
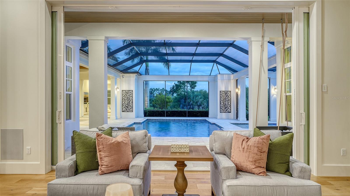
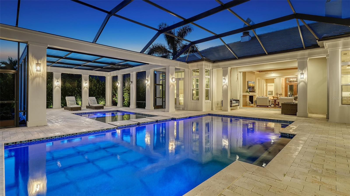
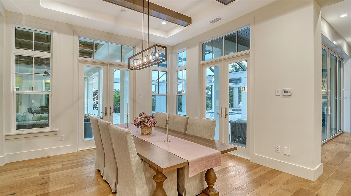
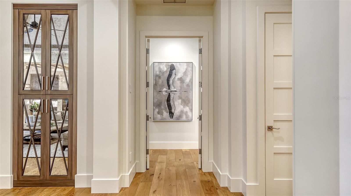
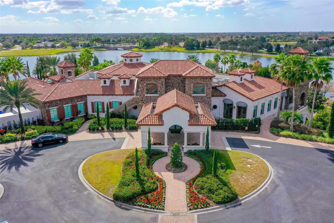
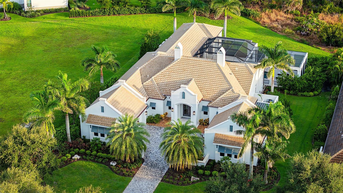
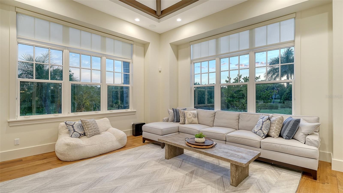
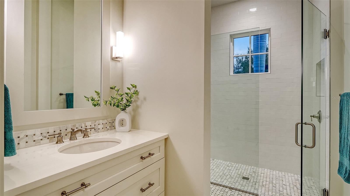
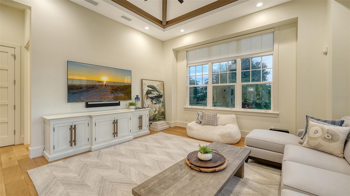
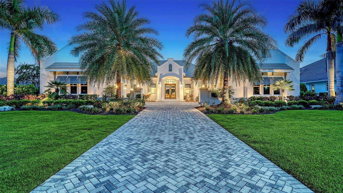
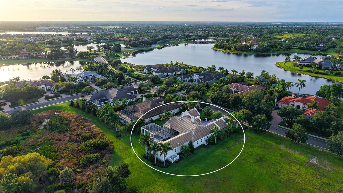
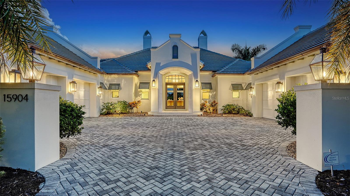
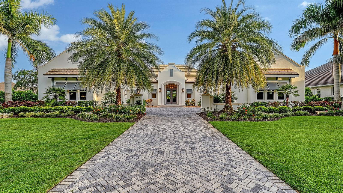
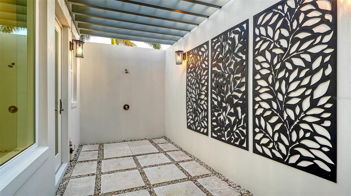
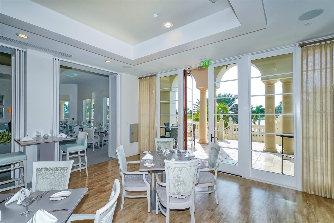
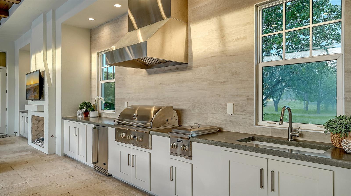
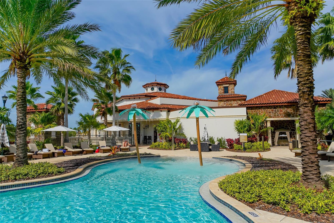
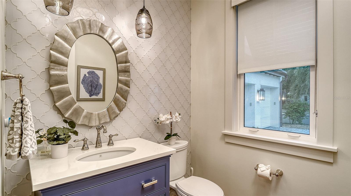
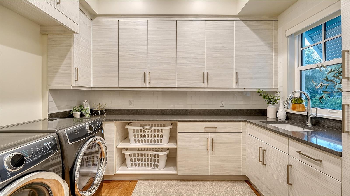
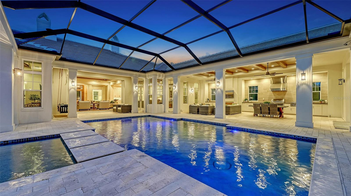
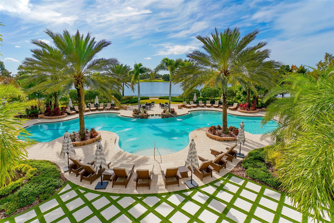
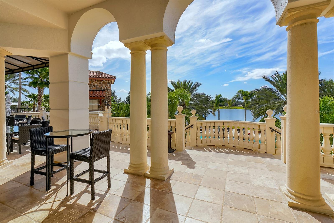
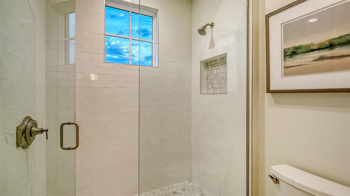
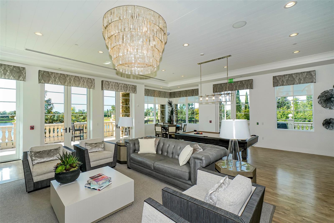
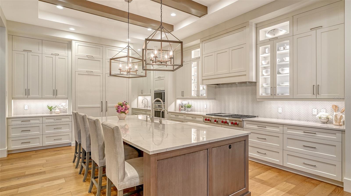
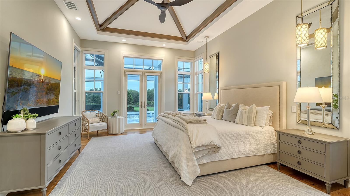
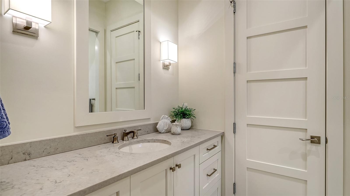
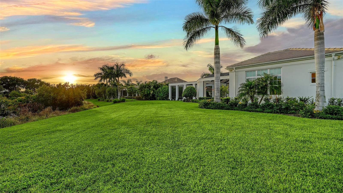
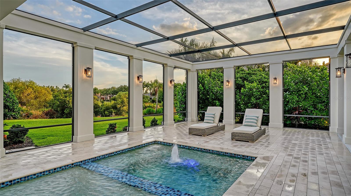
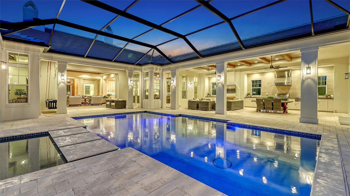
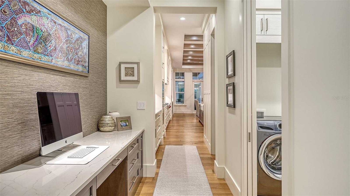
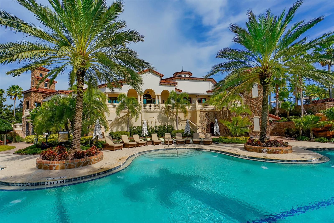
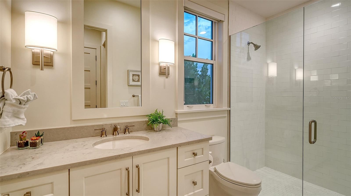
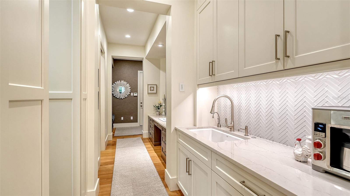
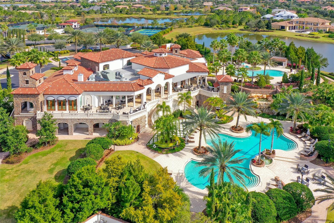
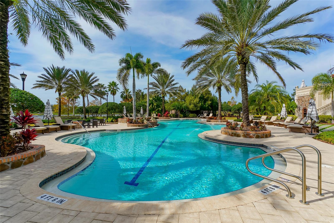
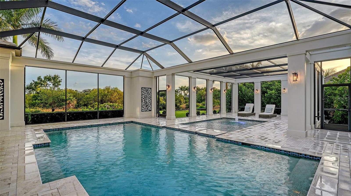
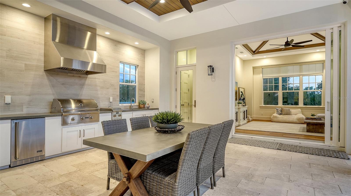
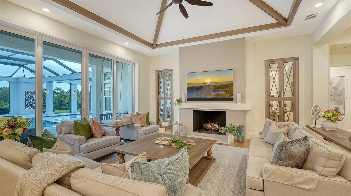
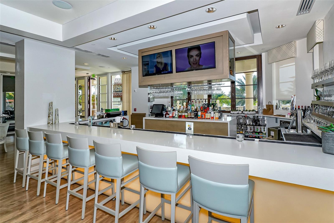
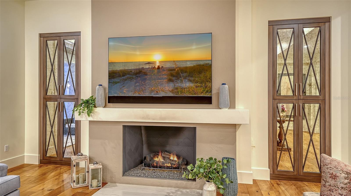
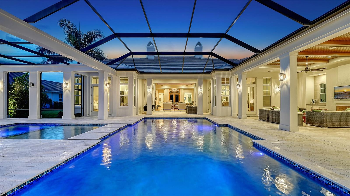
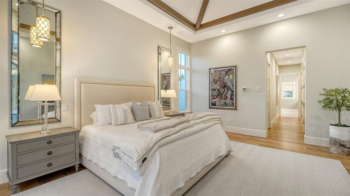
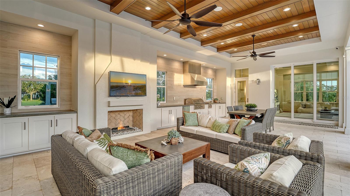
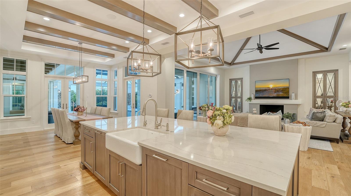
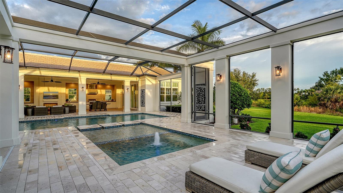
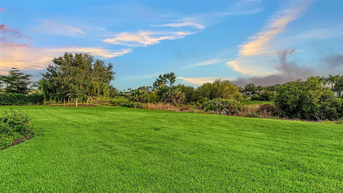
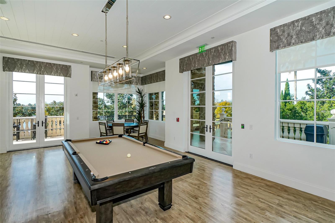
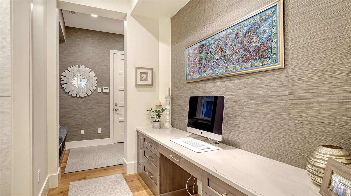
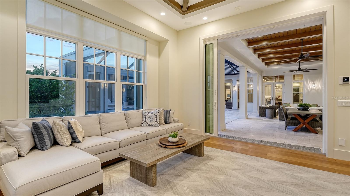
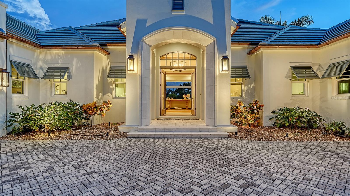
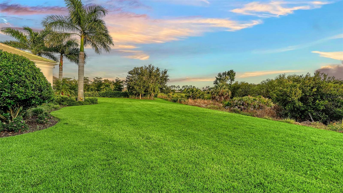
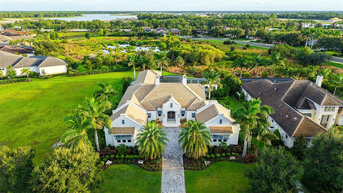
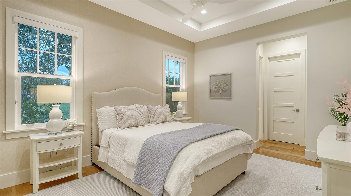
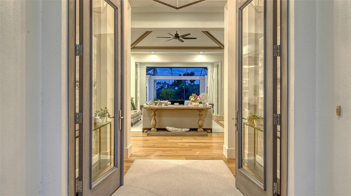
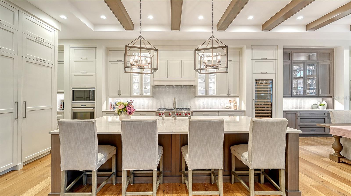
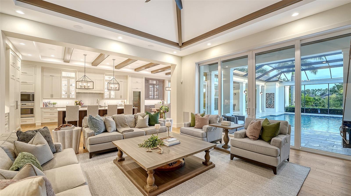
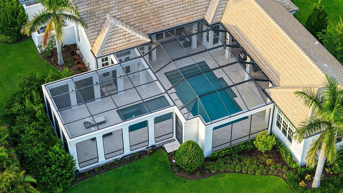
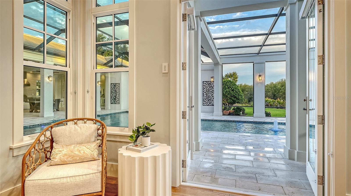
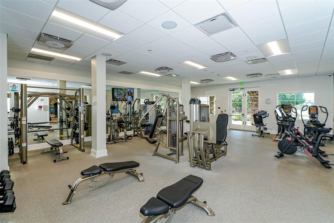
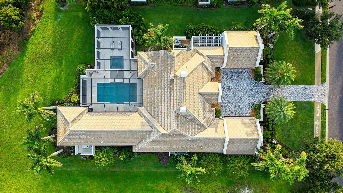
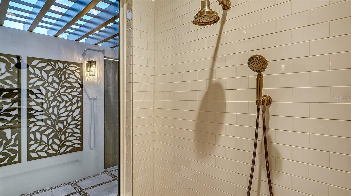
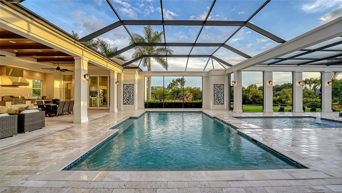
Active
15904 BAYCROSS DR
$3,850,000
Features:
Property Details
Remarks
Located in the prestigious Lake Club, this stunning estate home, built with the highest level of quality by Murray Homes, features hurricane impact windows and doors and a whole-house generator for absolute comfort and peace of mind. Set on a south-facing homesite with a welcoming courtyard entry and split garages, the interior offers 3,933 sq. ft. of meticulously designed living space including 3 bedrooms in the main house, a separate guest casita, 4.5 baths, an office, and a resort-style saltwater pool and spa. The outdoor living area is designed to impress, with an expansive kitchen, gas fireplace, and detailed wood ceiling treatments. Inside, timeless design and refined craftsmanship are showcased through rich wood flooring, custom cabinetry throughout, a gas fireplace, and a versatile neutral palette. The professional-grade kitchen is appointed with top-tier appliances, a wine bar, butler’s station, and custom walk-in pantry—ideal for both daily living and elevated entertaining. The spa-inspired primary suite is a serene retreat, featuring a double vanity, oversized double walk-in closet, two additional closets, garden tub, indoor shower, private courtyard with outdoor shower, and double-glass door access to the pool and spa. Large windows allow natural light throughout the home, while dual AC’d garages for four vehicles, generous storage throughout, whole-house reverse osmosis water system, Icynene insulation, and copper gutters complete this exquisite home. This is a rare opportunity to enjoy a luxurious lifestyle in Lakewood Ranch’s most prestigious gated enclave. Residents of The Lake Club enjoy world-class amenities, including a guard-gated entrance, vibrant clubhouse, restaurant and bar, two resort pools, fitness facilities, tennis, pickle ball, fishing, and scenic trails. Ideally located in the nation’s top-selling multi-generational community, this exceptional home is just minutes from premier shopping, dining, top-rated schools, and the Gulf Coast’s pristine beaches.
Financial Considerations
Price:
$3,850,000
HOA Fee:
7463
Tax Amount:
$33395
Price per SqFt:
$978.9
Tax Legal Description:
LOT 104 LAKE CLUB PHASE I PI#5888.1020/9
Exterior Features
Lot Size:
26554
Lot Features:
N/A
Waterfront:
No
Parking Spaces:
N/A
Parking:
N/A
Roof:
Tile
Pool:
Yes
Pool Features:
Gunite, Heated, In Ground, Lighting
Interior Features
Bedrooms:
4
Bathrooms:
5
Heating:
Central
Cooling:
Central Air
Appliances:
Bar Fridge, Built-In Oven, Cooktop, Dishwasher, Disposal, Dryer, Exhaust Fan, Gas Water Heater, Microwave, Refrigerator, Tankless Water Heater, Washer, Whole House R.O. System, Wine Refrigerator
Furnished:
No
Floor:
Tile, Wood
Levels:
One
Additional Features
Property Sub Type:
Single Family Residence
Style:
N/A
Year Built:
2017
Construction Type:
Block, Concrete
Garage Spaces:
Yes
Covered Spaces:
N/A
Direction Faces:
North
Pets Allowed:
Yes
Special Condition:
None
Additional Features:
Lighting, Outdoor Grill, Outdoor Kitchen, Private Mailbox, Rain Gutters, Sidewalk, Sliding Doors
Additional Features 2:
Buyer is responsible to verify restrictions with HOA
Map
- Address15904 BAYCROSS DR
Featured Properties