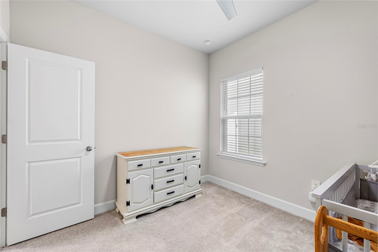
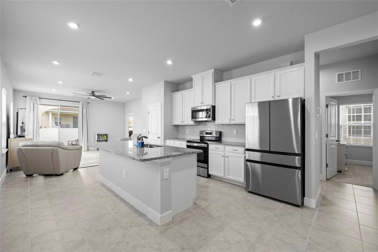
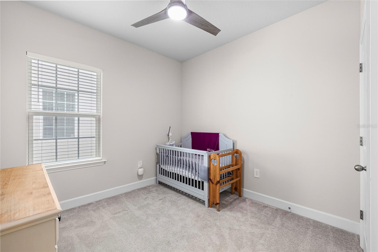
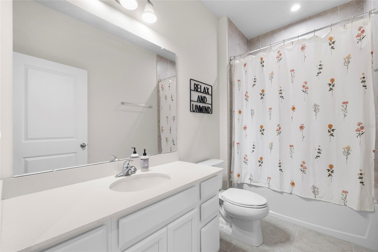
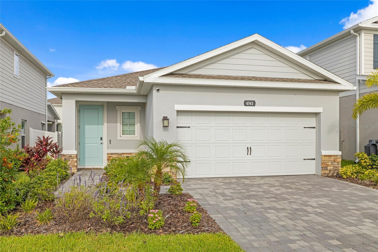
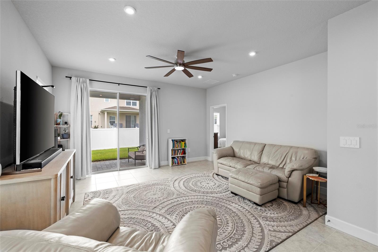
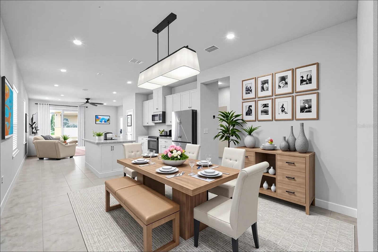
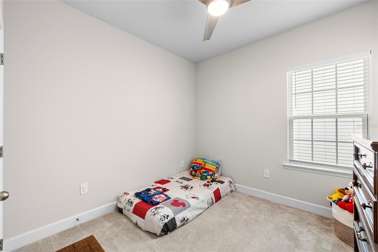
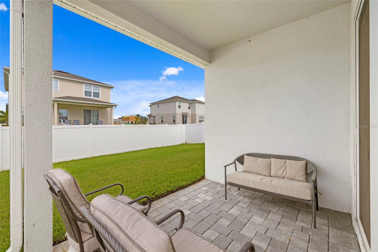
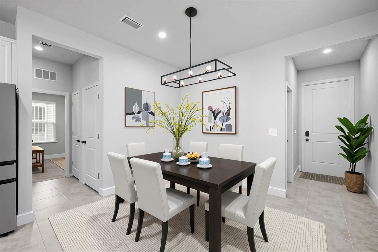
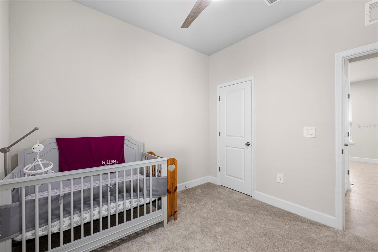
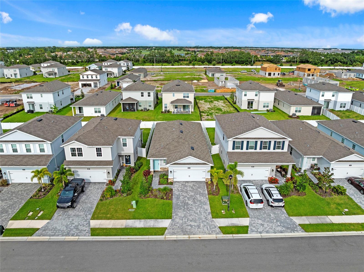
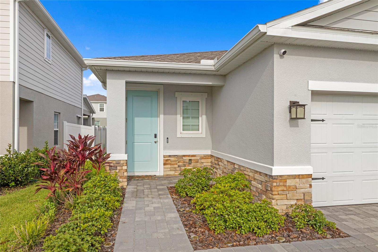
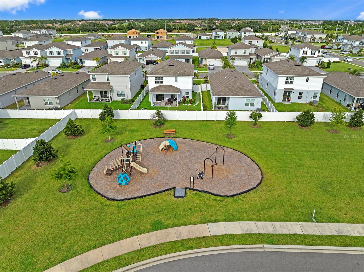
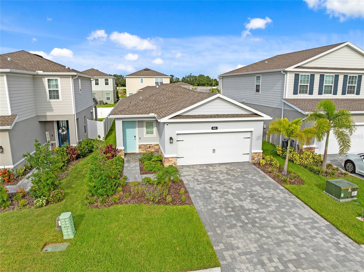
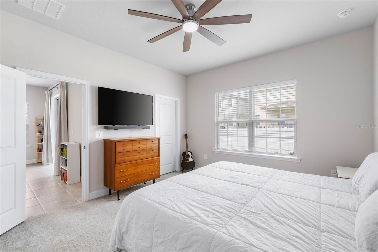
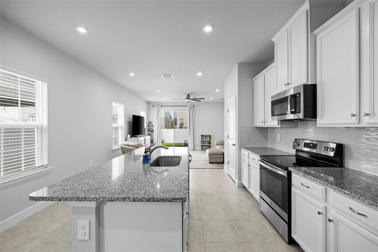
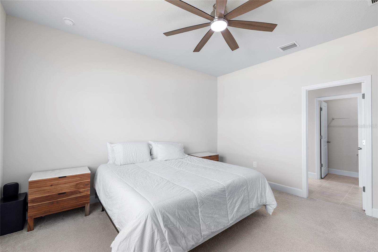
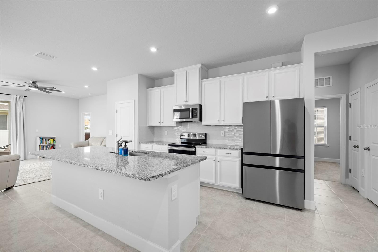
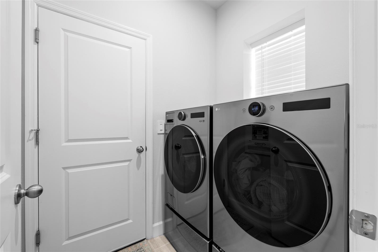
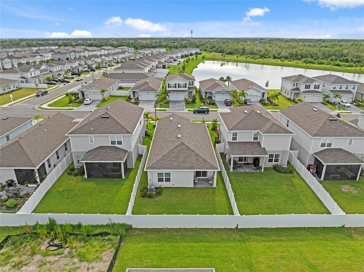
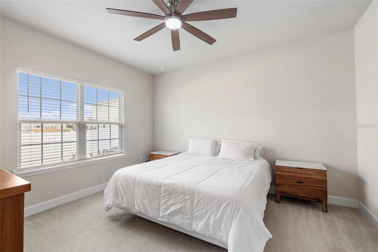
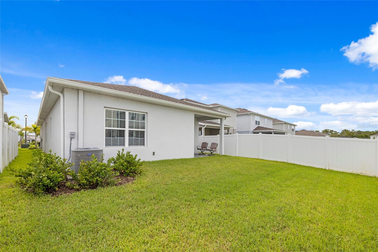
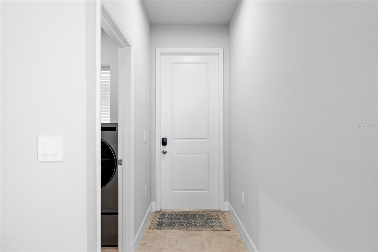
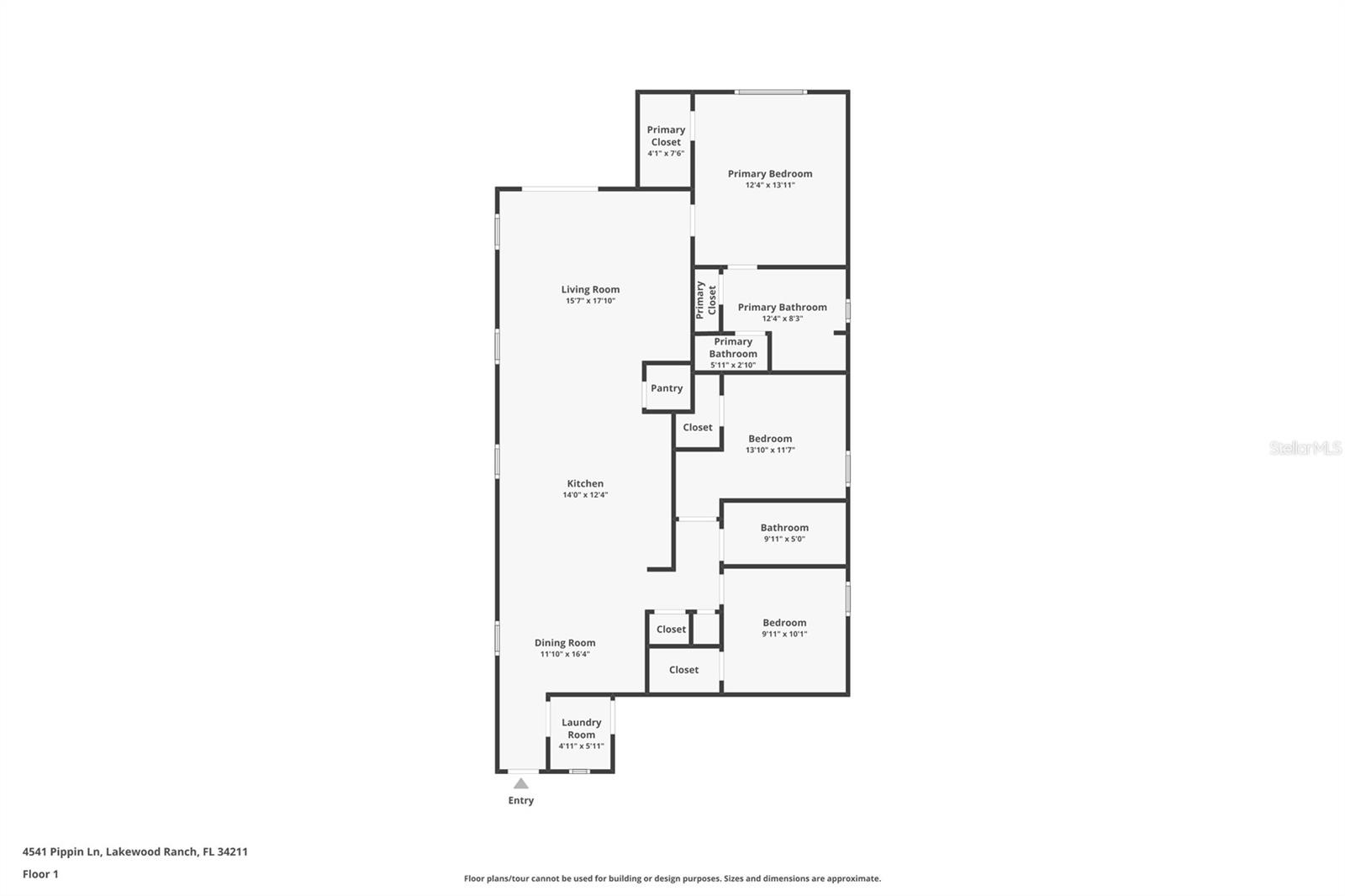
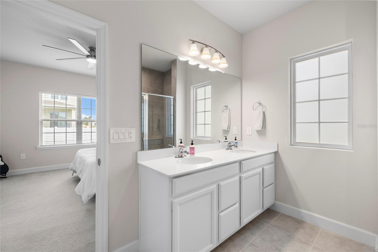
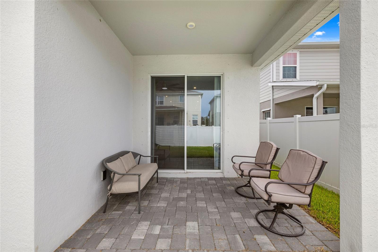
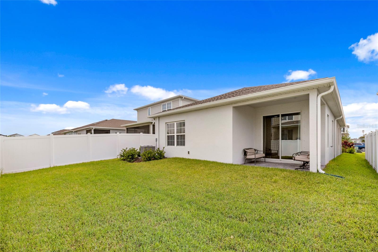
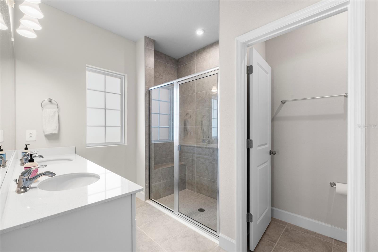
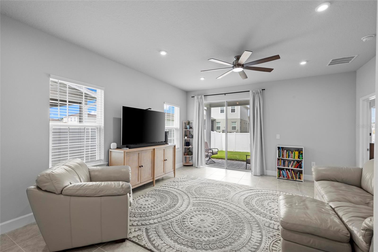
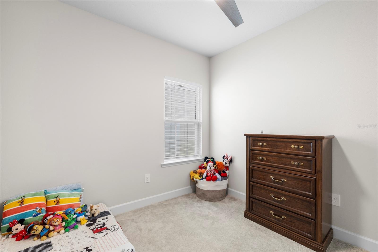
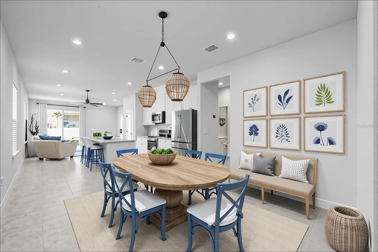
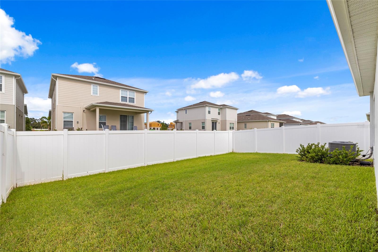
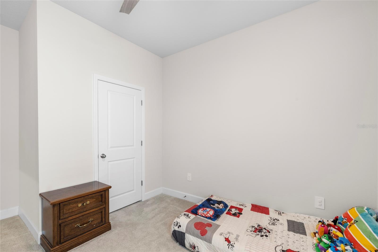
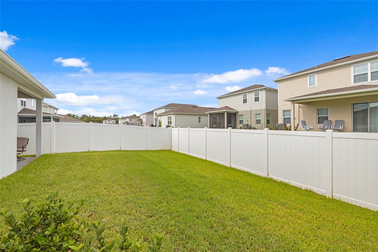
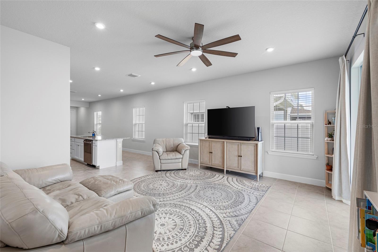
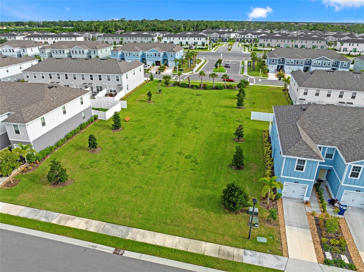
Active
4541 PIPPIN LN
$395,000
Features:
Property Details
Remarks
One or more photo(s) has been virtually staged. Welcome to Avalon Woods, where luxury and comfort intertwine just moments from everything you adore about Lakewood Ranch! This stunning split-bedroom, open-concept home is an entertainer's dream and the perfect backdrop for cherished family moments. Step into the heart of the home—a beautifully designed kitchen that seamlessly connects the dining area and living room. With a generous island, abundant cabinet space, and a convenient walk-in pantry, this kitchen caters to your culinary desires. The exquisite granite countertops, sleek glass tile backsplash, and modern stainless steel appliances elevate the home's luxurious ambiance. As you enter the expansive living area, you’ll be drawn to the large backyard, which offers endless possibilities for outdoor enjoyment. It's mostly fenced, requiring just a couple of gates to become a complete oasis. Retreat to the spacious primary bedroom at the back, featuring a sizable walk-in closet and a serene ensuite bathroom with a stylish ceramic tiled walk-in shower, double-sink vanity, and large linen closet. The two additional bedrooms at the front of the home provide privacy, while the well-appointed secondary bathroom includes a tub-shower combo with elegant ceramic tile surround. Convenience meets functionality with a generously sized laundry room right by the front door. Embrace the Florida lifestyle you've always dreamed of without sacrificing space or location. Designed for modern living, this home is packed with desirable upgrades, including many that are no longer offered by the builder. Avalon Woods Community includes amenities such as a dog park, playground, walking trail, and lush green spaces meticulously planned for enhanced outdoor enjoyment. Is this your ideal home? Don't wait—book your showing today and see for yourself the perfect blend of luxury, comfort, and community!
Financial Considerations
Price:
$395,000
HOA Fee:
56
Tax Amount:
$4588
Price per SqFt:
$263.16
Tax Legal Description:
LOT 142, AVALON WOODS PH I PI #5800.9435/9
Exterior Features
Lot Size:
4800
Lot Features:
Sidewalk, Paved
Waterfront:
No
Parking Spaces:
N/A
Parking:
Driveway, Garage Door Opener
Roof:
Shingle
Pool:
No
Pool Features:
N/A
Interior Features
Bedrooms:
3
Bathrooms:
2
Heating:
Central
Cooling:
Central Air
Appliances:
Dishwasher, Disposal, Dryer, Electric Water Heater, Ice Maker, Microwave, Range, Refrigerator, Washer
Furnished:
Yes
Floor:
Carpet, Ceramic Tile
Levels:
One
Additional Features
Property Sub Type:
Single Family Residence
Style:
N/A
Year Built:
2023
Construction Type:
Block, Stucco, Frame
Garage Spaces:
Yes
Covered Spaces:
N/A
Direction Faces:
Southwest
Pets Allowed:
No
Special Condition:
None
Additional Features:
Hurricane Shutters, Rain Gutters
Additional Features 2:
See HOA docs for lease restrictions
Map
- Address4541 PIPPIN LN
Featured Properties