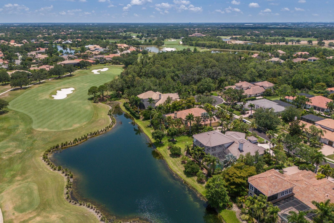
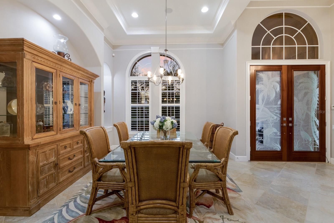
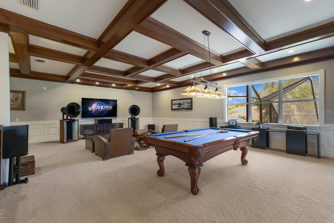
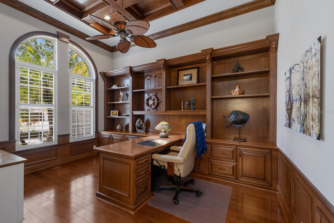
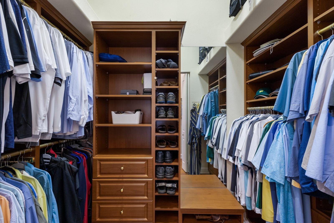
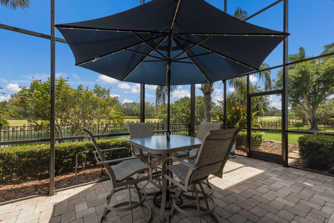
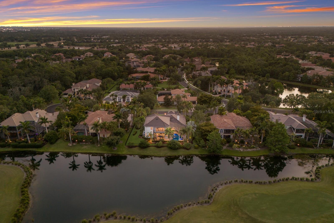
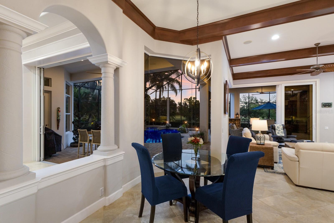
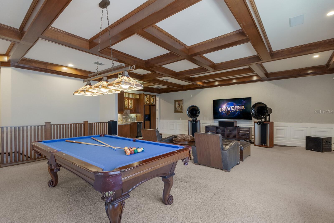
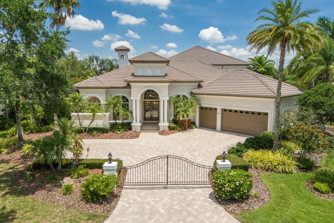
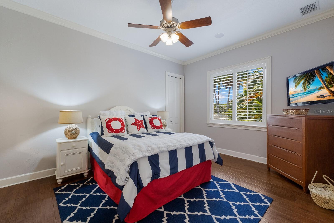
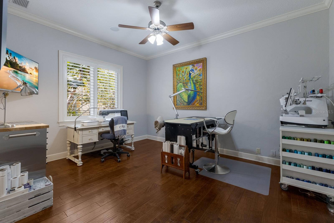
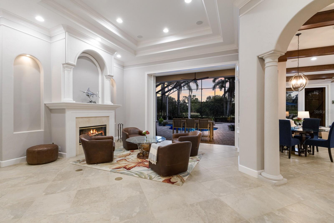
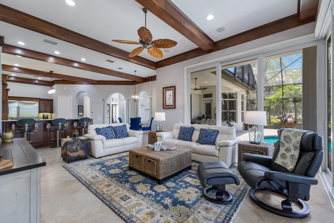
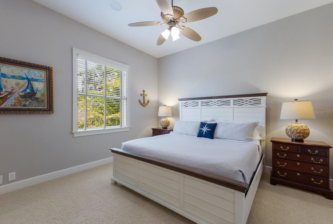
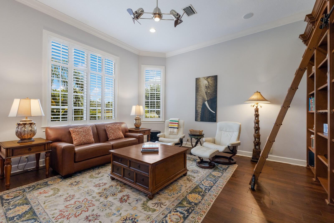
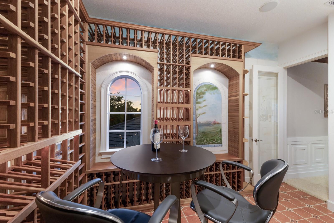
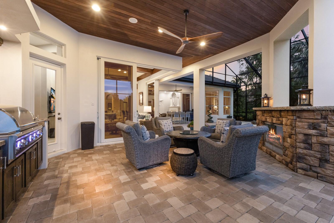
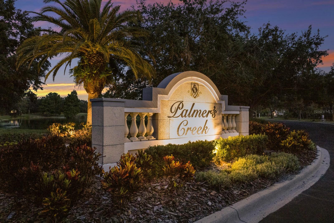
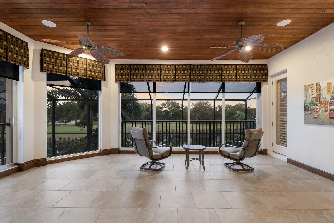
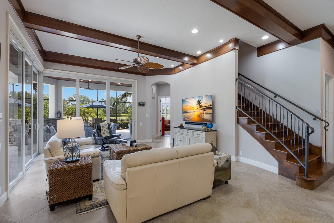
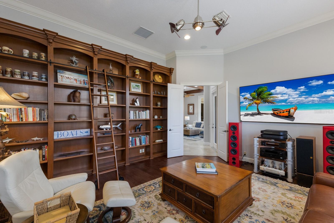
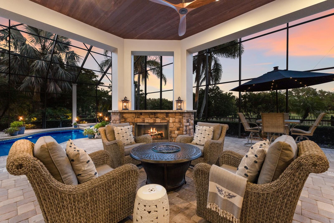
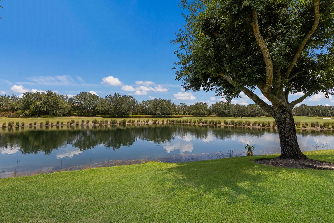
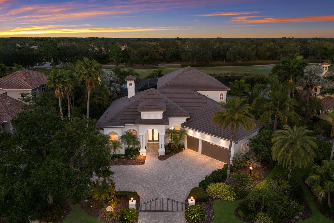
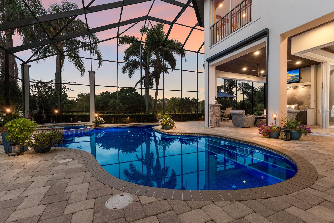
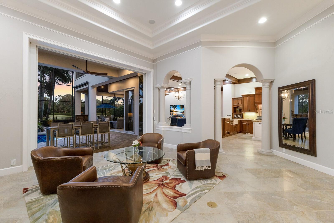
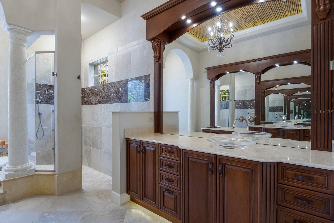
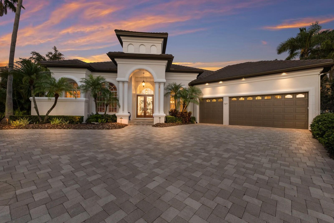
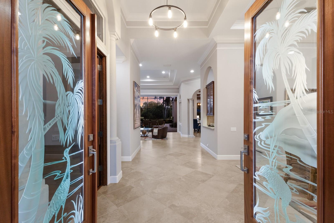
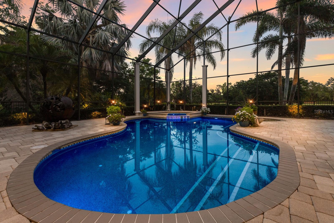
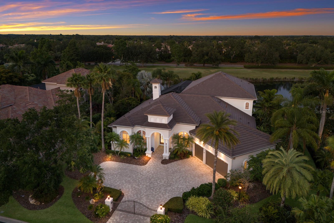
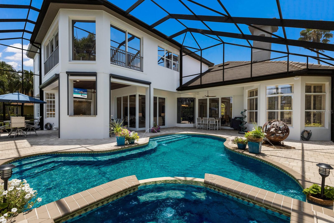
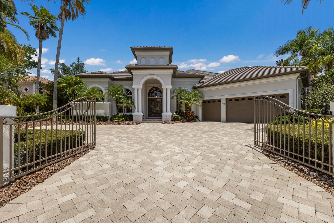
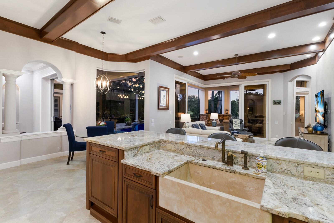
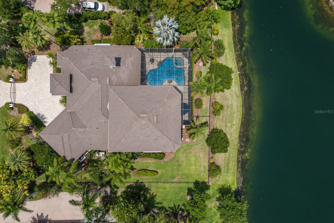
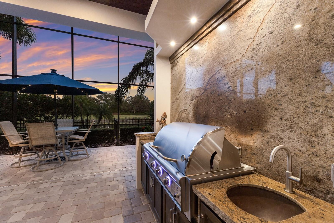
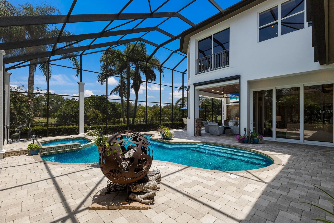
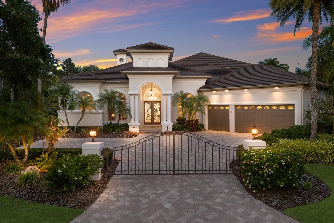
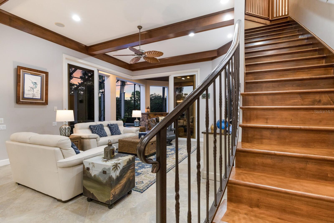
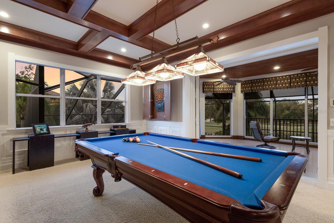
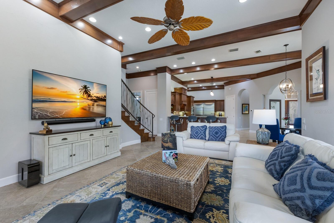
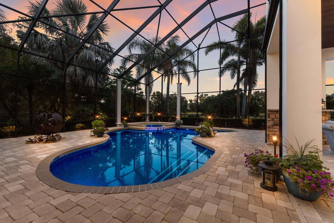
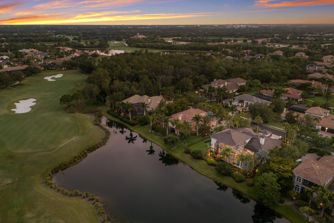
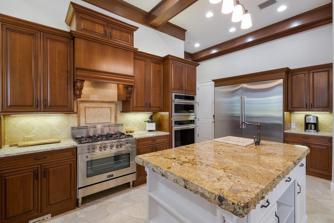
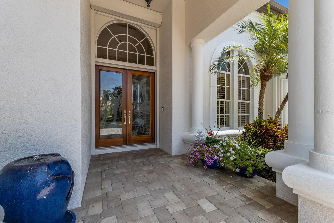
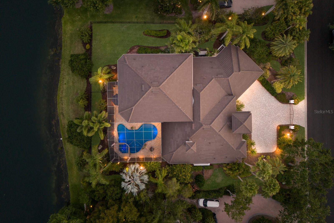
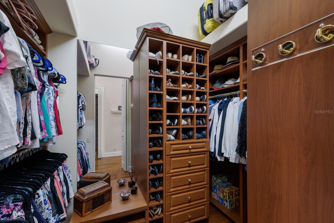
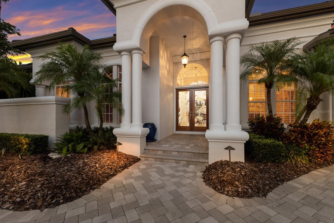
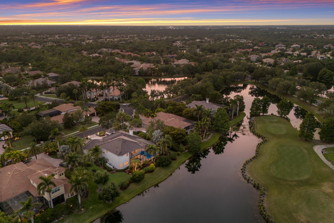
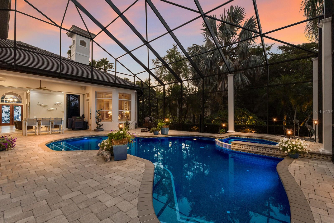
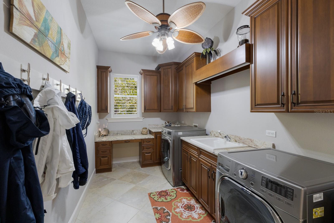
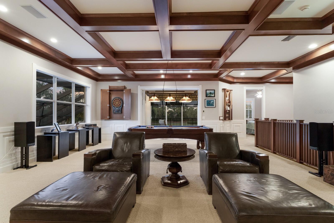
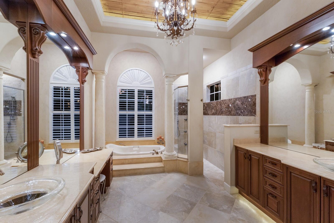
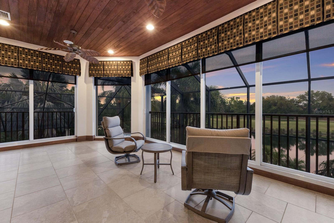
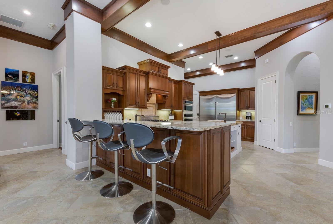
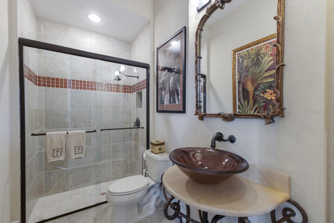
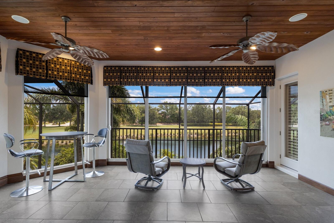
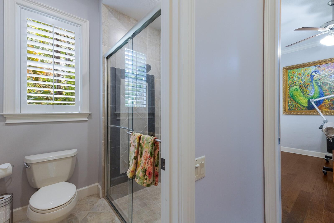
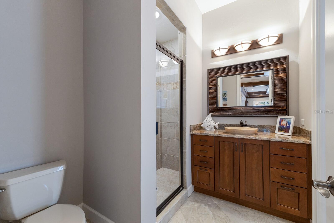
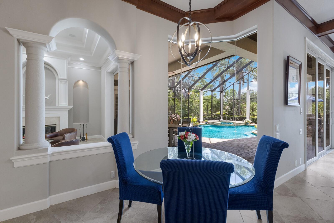
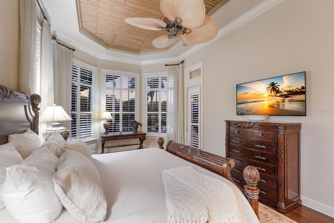
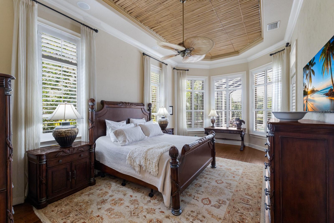
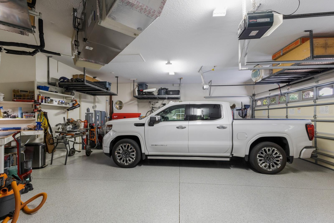
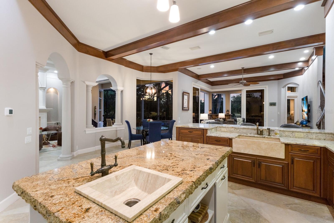
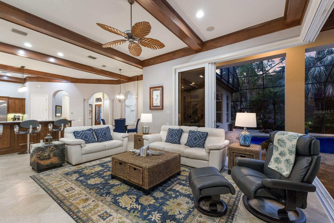
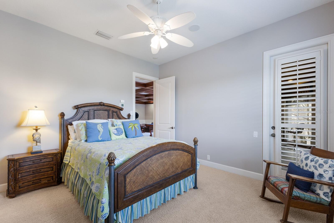
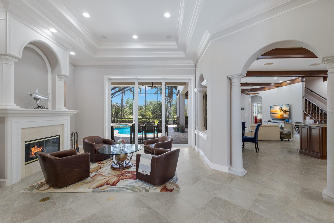
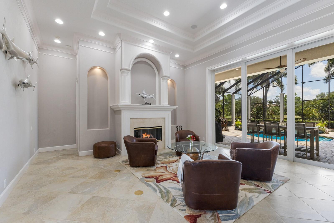
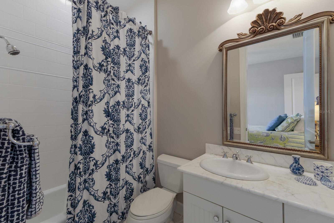
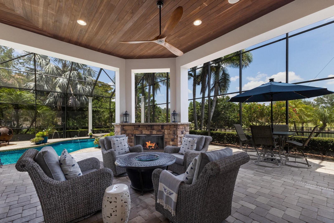
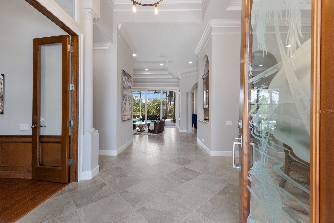
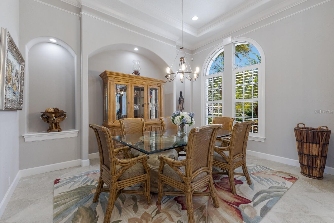
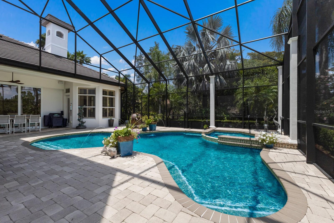
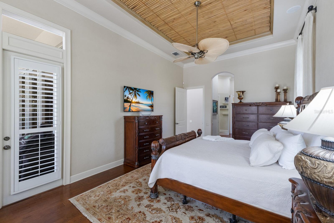
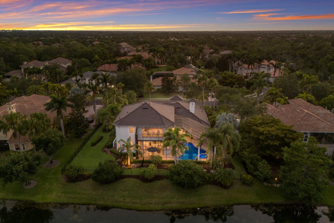
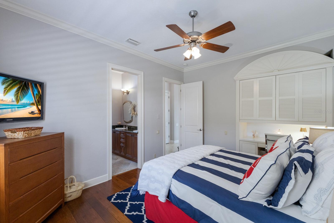
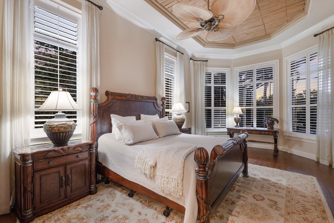
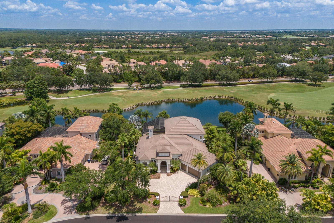
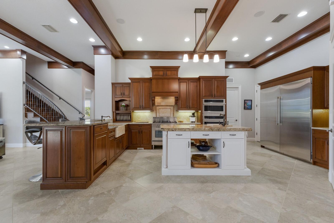
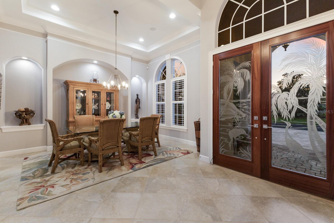
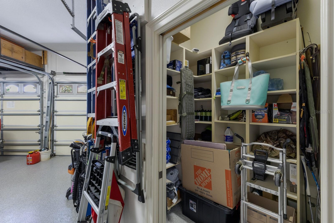
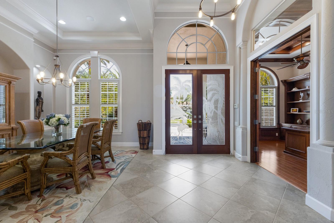
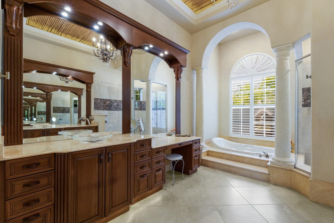
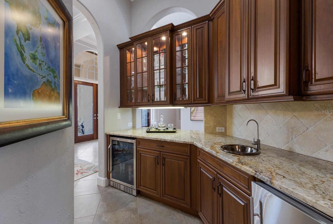
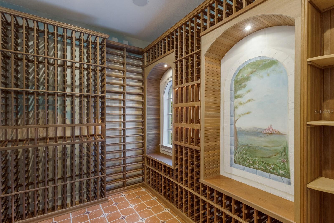
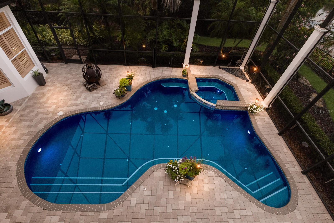
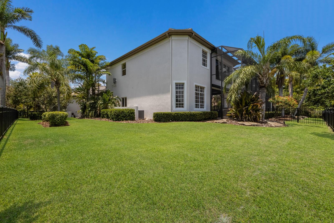
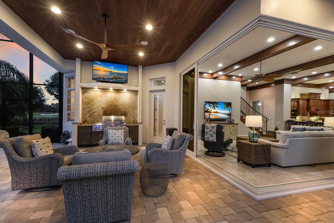
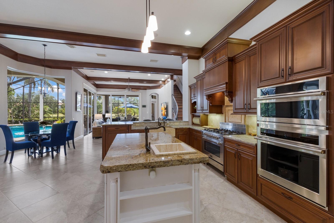
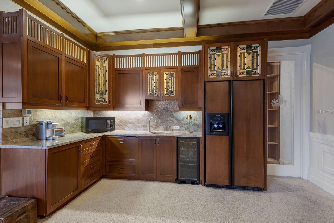
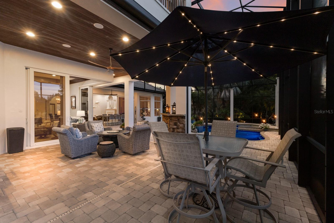
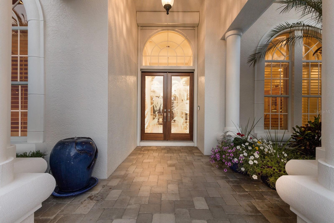
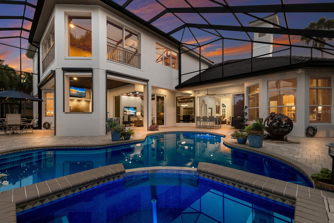
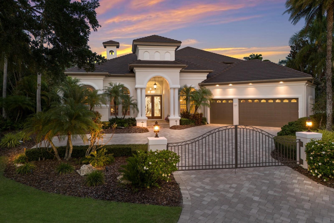
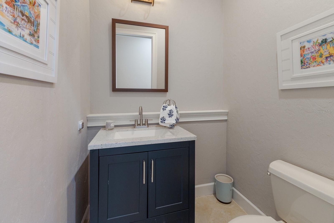
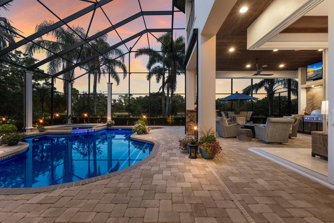
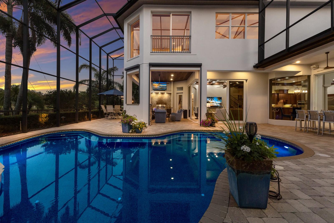
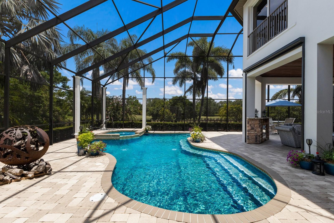
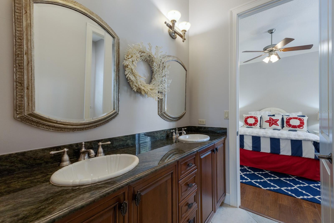
Active
7211 PASADENA GLN
$2,450,000
Features:
Property Details
Remarks
**MULTIPLE OFFERS - Highest and best due by 6/20 at 11:59 PM** If only the best will do, then this extraordinary estate was made for you. Cradled in the lap of luxury behind the gates of the highly regarded Lakewood Ranch Country Club, this Arthur Rutenberg masterpiece is breathtaking in every sense of the word. As you arrive, the stately private gate and high-quality finishes catch your eye. The gorgeous front door, lit-up for all to see, welcomes you home with its tropical, bespoke design. Upon entry, pride in ownership can be felt and the space is warm and inviting. Your eyes are instantly drawn to the sliding glass pocket doors where captivating, panoramic vistas await. Prepare to spend days floating in the sparkling pool or decompressing in the spa. The grandiose lanai will become your favored spot to entertain and unwind, setting the stage for sumptuous sunsets and sunrises. Relish in both water and golf course views of the 8th hole, while sipping your cocktail of choice and grilling out the freshest catch, surrounded by loved ones. After all, you’ve earned it. Blending architectural sophistication with thoughtful details, your new abode delivers the perfect balance of comfort, refinement, and everyday livability. All 5 bedrooms are a private retreat, each complimented by an ensuite bathroom. Robes and slippers not included, but highly recommended! The kitchen is a culinary enthusiast’s dream—stone counters, dual sinks, premium appliances, huge twin column 72-inch refrigerator (2024) and a butler’s pantry with wet bar pass-through, making dinner parties a joy. Ensconce yourself in all of the fine features in store: A fenced-in yard paired with a separate fenced-in space for pets, elaborate wood and bamboo tray ceilings adorned with accent lighting, paneled wood walls, wood floors, an expansive 2nd floor bonus room featuring a kitchenette and, most impressively, your very own wine room with capacity to showcase over 700 of your favorite bottles! The winterized upstairs balcony offers brilliant views, and both the downstairs and upstairs outdoor spaces feature electric drop-down screens. The oversized insulated garage, complete with an air-conditioned storage room, provides ample space for your vehicles, golf cart and workspace. For your peace of mind and utmost satisfaction, upgrades include: a brand new top-of-the-line roof with 2-ply underlayment (2024), a whole house 30kw Kohler generator (2018), a new in-wall oven (2025), freshly painted exterior (2025), new microwave (2025), new washer (2025), rescreened pool cage (2020), a tankless hot water heater with circulating pump and an in-wall pest system. Ideally positioned within one of the nation’s most desirable master-planned communities, this stunning residence offers an elevated lifestyle in the heart of Lakewood Ranch. The location is savored for its remote serenity yet close proximity to the best that the area has to offer. From our world-renowned beaches, to an eclectic arts and community events scene, to local boutiques and mouth-watering dining experiences, everything you need—and plenty that you simply desire—will be right at your fingertips. This house is more than a home. It is a statement…a sanctuary ready to be treasured.
Financial Considerations
Price:
$2,450,000
HOA Fee:
150
Tax Amount:
$20348.59
Price per SqFt:
$448.96
Tax Legal Description:
LOT 27 BLK A LAKEWOOD RANCH COUNTRY CLUB VILLAGE SUBPHASE U A/K/A PALMERS CREEK AND SUBPHASE X A/K/A KESWICK PI#5885.0785/9
Exterior Features
Lot Size:
18748
Lot Features:
Cul-De-Sac, Landscaped, Near Golf Course, On Golf Course, Oversized Lot, Street Dead-End, Paved
Waterfront:
Yes
Parking Spaces:
N/A
Parking:
Curb Parking, Driveway, Garage Door Opener, Golf Cart Garage, Golf Cart Parking, Guest, Oversized, Workshop in Garage
Roof:
Concrete, Tile
Pool:
Yes
Pool Features:
Child Safety Fence, Gunite, Heated, In Ground, Lighting, Screen Enclosure
Interior Features
Bedrooms:
5
Bathrooms:
6
Heating:
Central, Electric
Cooling:
Central Air
Appliances:
Bar Fridge, Built-In Oven, Dishwasher, Disposal, Dryer, Electric Water Heater, Exhaust Fan, Gas Water Heater, Ice Maker, Microwave, Range, Range Hood, Refrigerator, Tankless Water Heater, Washer, Water Filtration System, Wine Refrigerator
Furnished:
No
Floor:
Carpet, Ceramic Tile, Tile, Wood
Levels:
Two
Additional Features
Property Sub Type:
Single Family Residence
Style:
N/A
Year Built:
2004
Construction Type:
Block, Concrete, Stucco
Garage Spaces:
Yes
Covered Spaces:
N/A
Direction Faces:
West
Pets Allowed:
Yes
Special Condition:
None
Additional Features:
Balcony, Dog Run, Hurricane Shutters, Lighting, Outdoor Grill, Outdoor Kitchen, Rain Gutters, Sliding Doors
Additional Features 2:
Please refer to HOA docs.
Map
- Address7211 PASADENA GLN
Featured Properties