
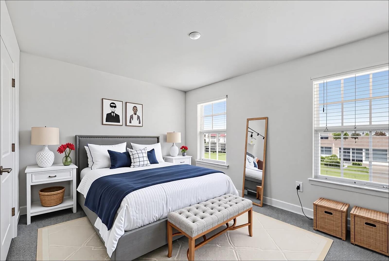
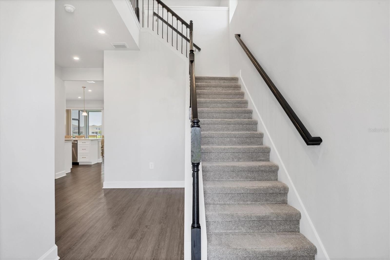



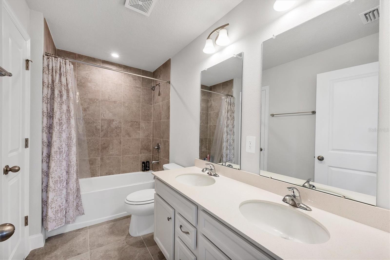
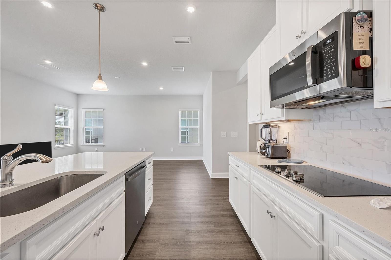
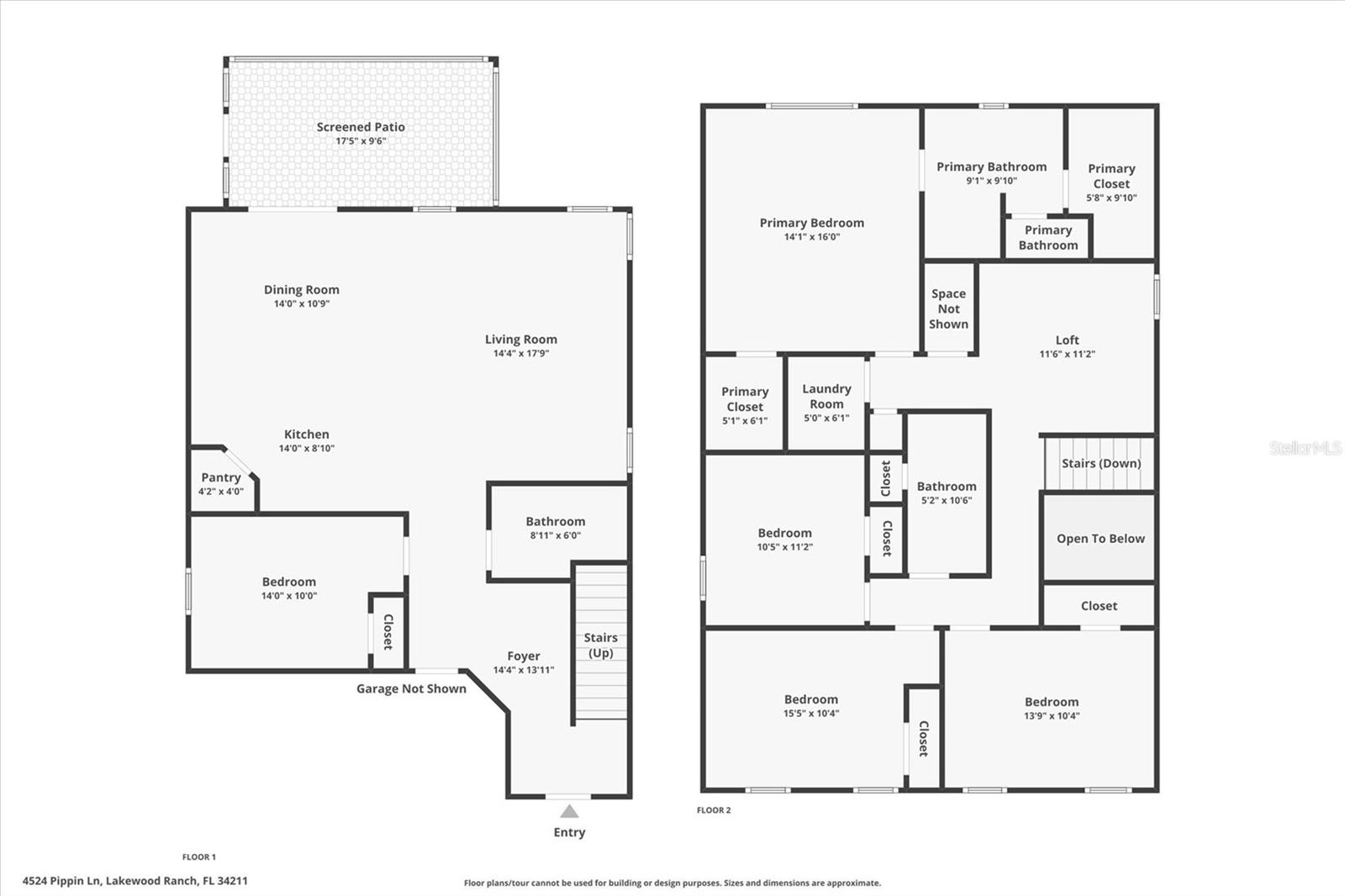


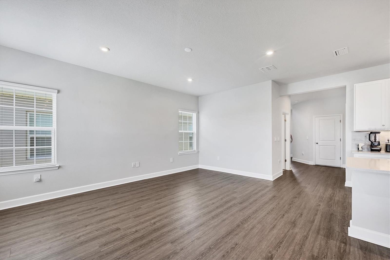

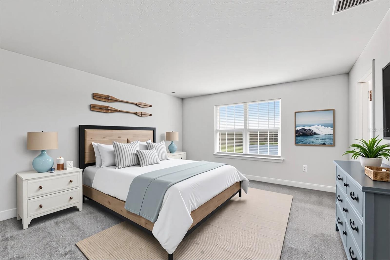

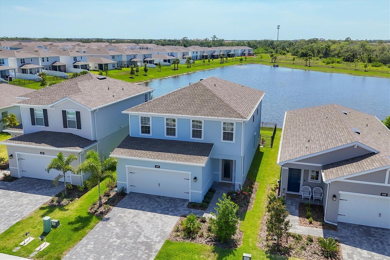
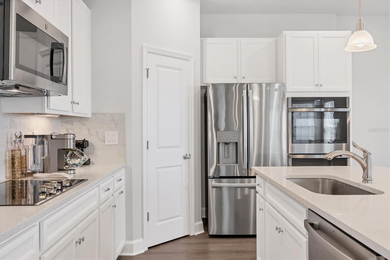
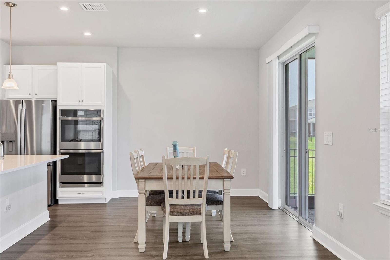



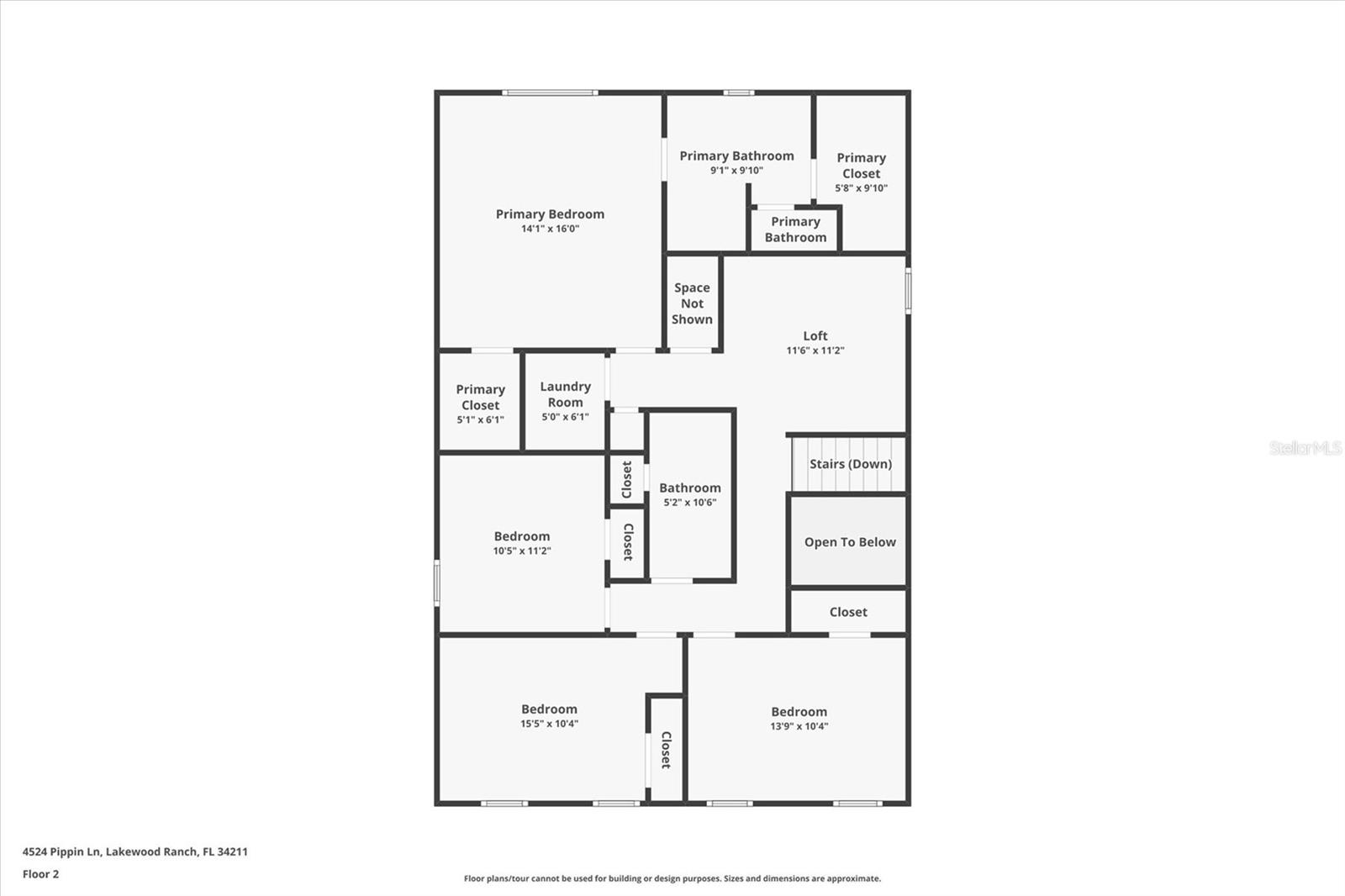
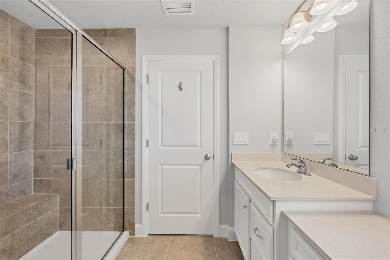
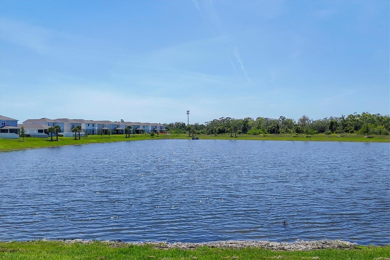

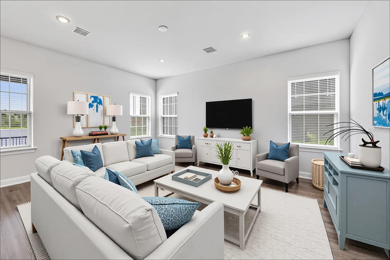


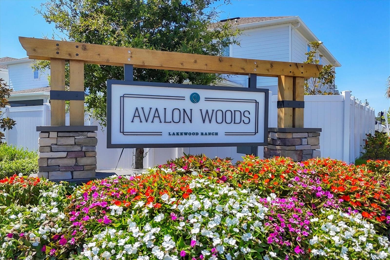


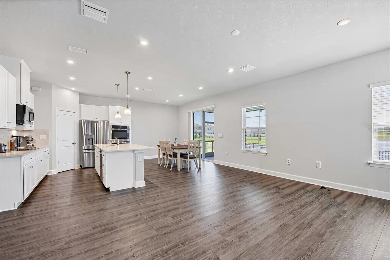



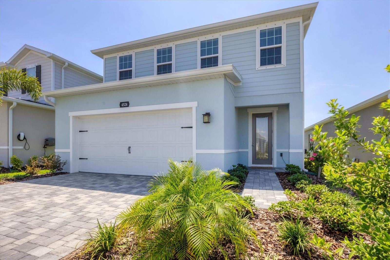
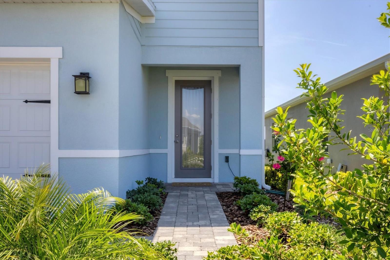
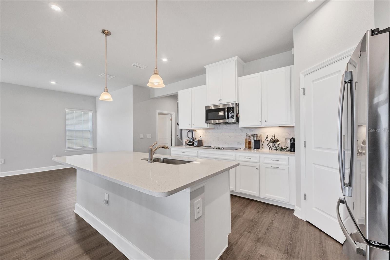
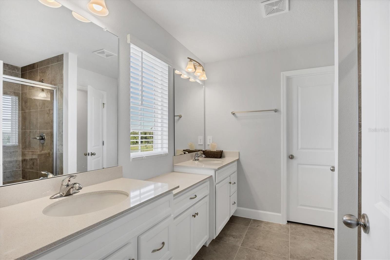

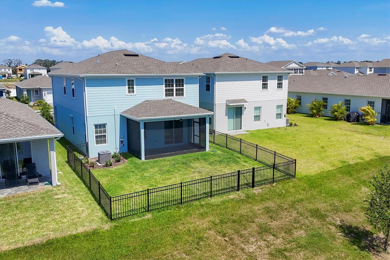
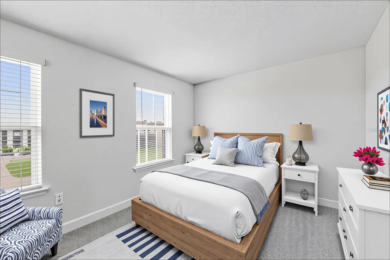


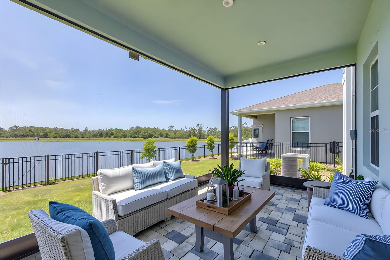

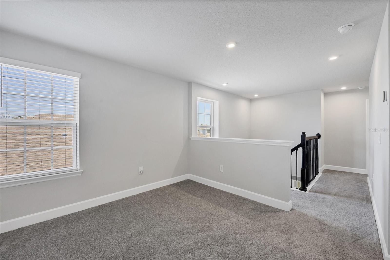
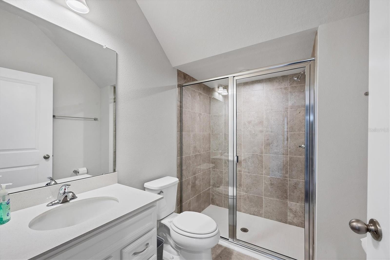




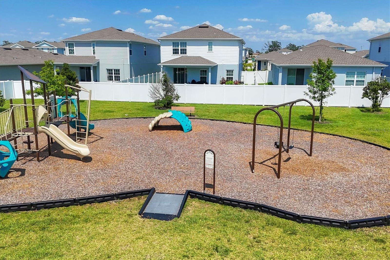
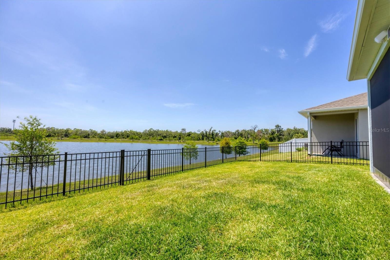





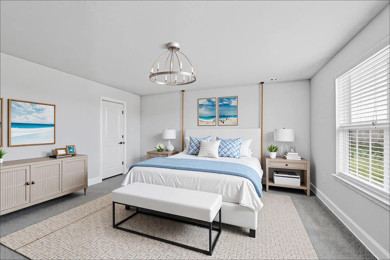

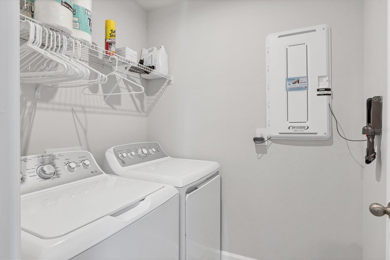

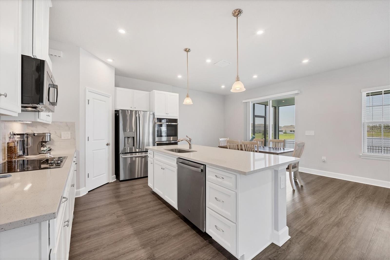





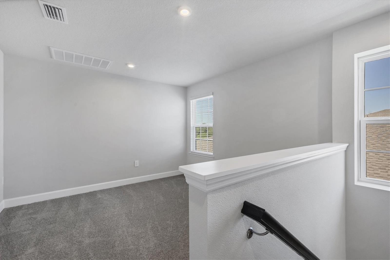

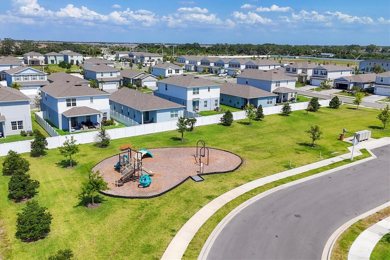
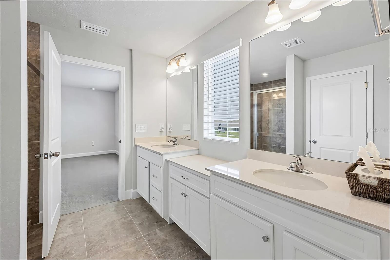

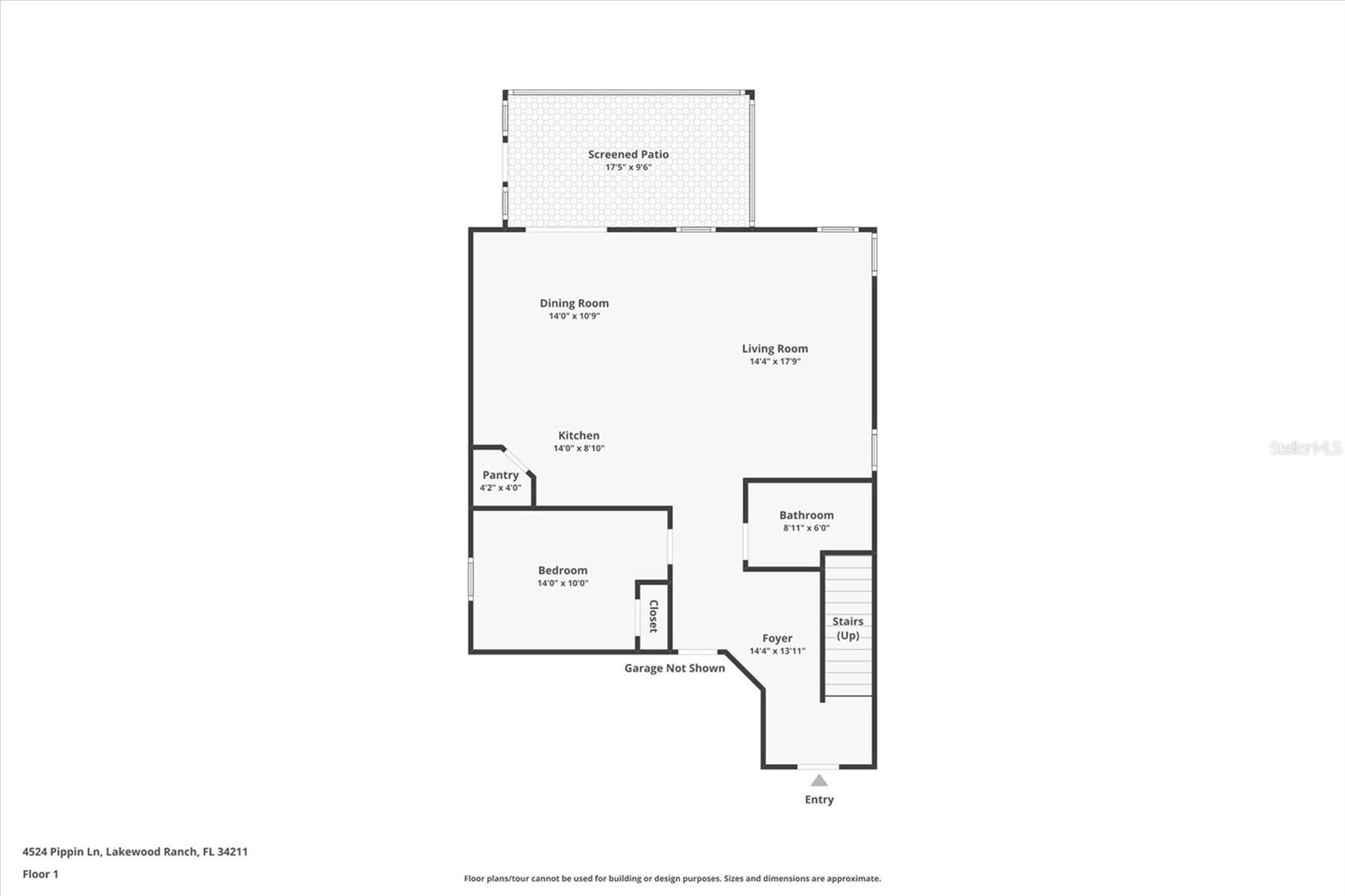
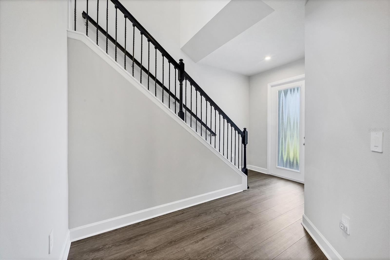
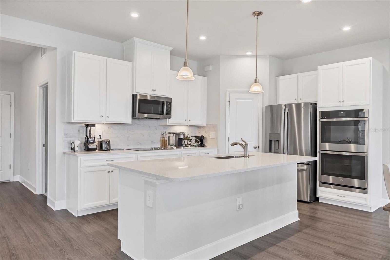
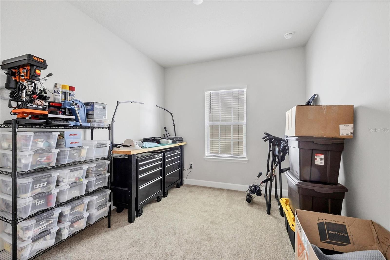





Active
4524 PIPPIN LN
$489,000
Features:
Property Details
Remarks
One or more photo(s) has been virtually staged. **INCREDIBLE OFFER: THIS PROPERTY QUALIFIES FOR A 1% LENDER INCENTIVE WHEN USING A PREFERRED LENDER. INQUIRE FOR EXCLUSIVE DETAILS!** Welcome to Avalon Woods, where luxury meets comfort! Step inside this stunning, brand-new Windemere model by Ryan Homes, boasting high-end upgrades and ready for you to move in. As you enter, you'll be greeted by a spacious foyer that flows seamlessly into an expansive living area, complete with breathtaking lake views. Culinary enthusiasts will be thrilled with the kitchen—truly a chef's paradise! Featuring elegant quartz countertops, a stylish tile backsplash, an oversized island, under-cabinet lighting, and an abundance of cabinets plus a generous pantry, this kitchen is designed for both functionality and flair. Imagine unwinding in your serene lanai, where panoramic screens offer views of a tranquil pond and a beautiful nature preserve. The convenience of a first-floor bedroom and a full bath, which includes quartz countertops, ceramic tile, and a walk-in shower, adds to the allure. Venture upstairs to discover a versatile loft space that can easily transform into a game room or a cozy second living area. The owner's retreat is a true haven, complete with double closets and a luxurious ensuite bath featuring dual sinks, quartz countertops, ceramic tile, and a spacious walk-in shower. With three additional bedrooms on the second floor and a third full bath that includes double sinks and a tub/shower combination, there’s ample space for family and guests. Don’t miss the attached two-car garage, featuring a new epoxy floor that comes with a remarkable 20-year warranty! Enjoy the perks of a new home without the unexpected costs and lengthy wait times. Could this be your dream home? Schedule your showing today and make it yours!
Financial Considerations
Price:
$489,000
HOA Fee:
56
Tax Amount:
$606
Price per SqFt:
$206.33
Tax Legal Description:
LOT 71, AVALON WOODS PH III & IV PI
Exterior Features
Lot Size:
4400
Lot Features:
Conservation Area, Sidewalk, Paved
Waterfront:
No
Parking Spaces:
N/A
Parking:
Driveway, Garage Door Opener
Roof:
Shingle
Pool:
No
Pool Features:
N/A
Interior Features
Bedrooms:
5
Bathrooms:
3
Heating:
Central
Cooling:
Central Air
Appliances:
Built-In Oven, Cooktop, Dishwasher, Disposal, Dryer, Electric Water Heater, Microwave, Range, Refrigerator, Washer
Furnished:
Yes
Floor:
Carpet, Ceramic Tile, Luxury Vinyl
Levels:
Two
Additional Features
Property Sub Type:
Single Family Residence
Style:
N/A
Year Built:
2025
Construction Type:
Block, Stucco, Frame
Garage Spaces:
Yes
Covered Spaces:
N/A
Direction Faces:
East
Pets Allowed:
No
Special Condition:
None
Additional Features:
Hurricane Shutters, Rain Gutters, Sprinkler Metered
Additional Features 2:
See HOA docs for lease restrictions
Map
- Address4524 PIPPIN LN
Featured Properties