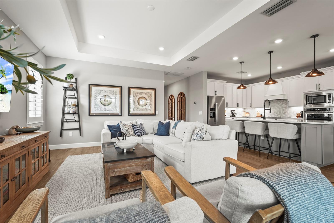
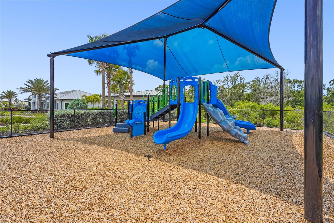
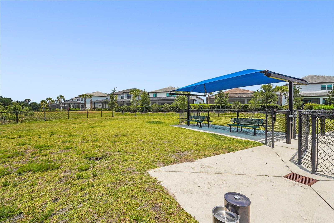
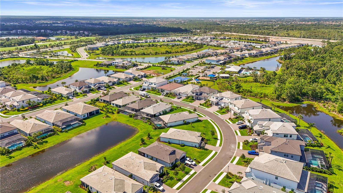
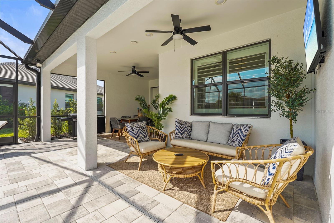
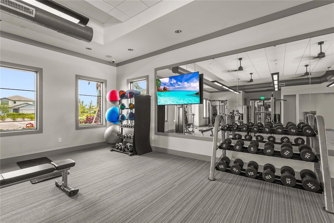
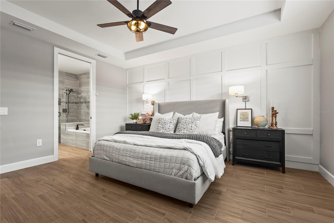
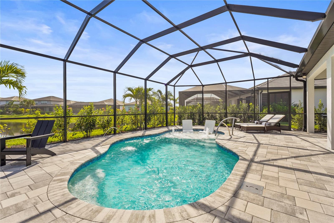
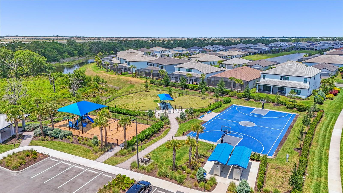
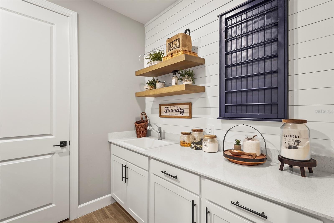
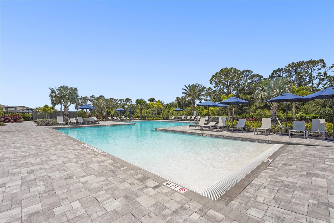
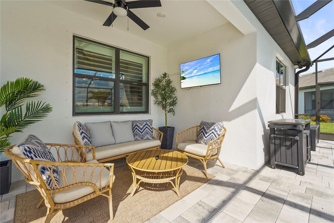
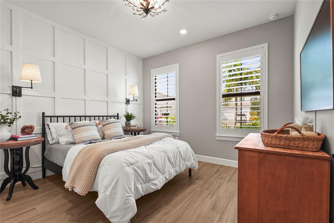
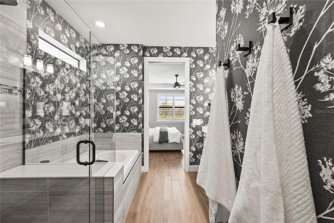
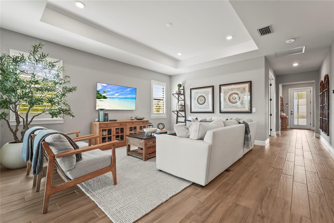
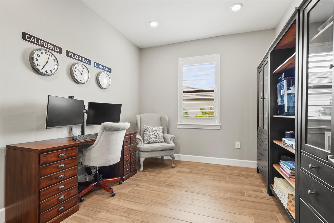
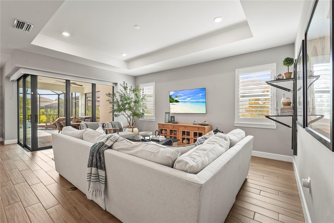
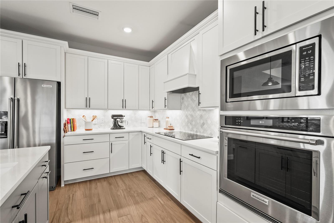
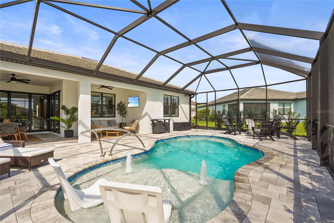
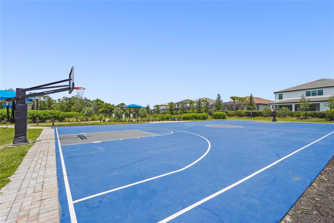
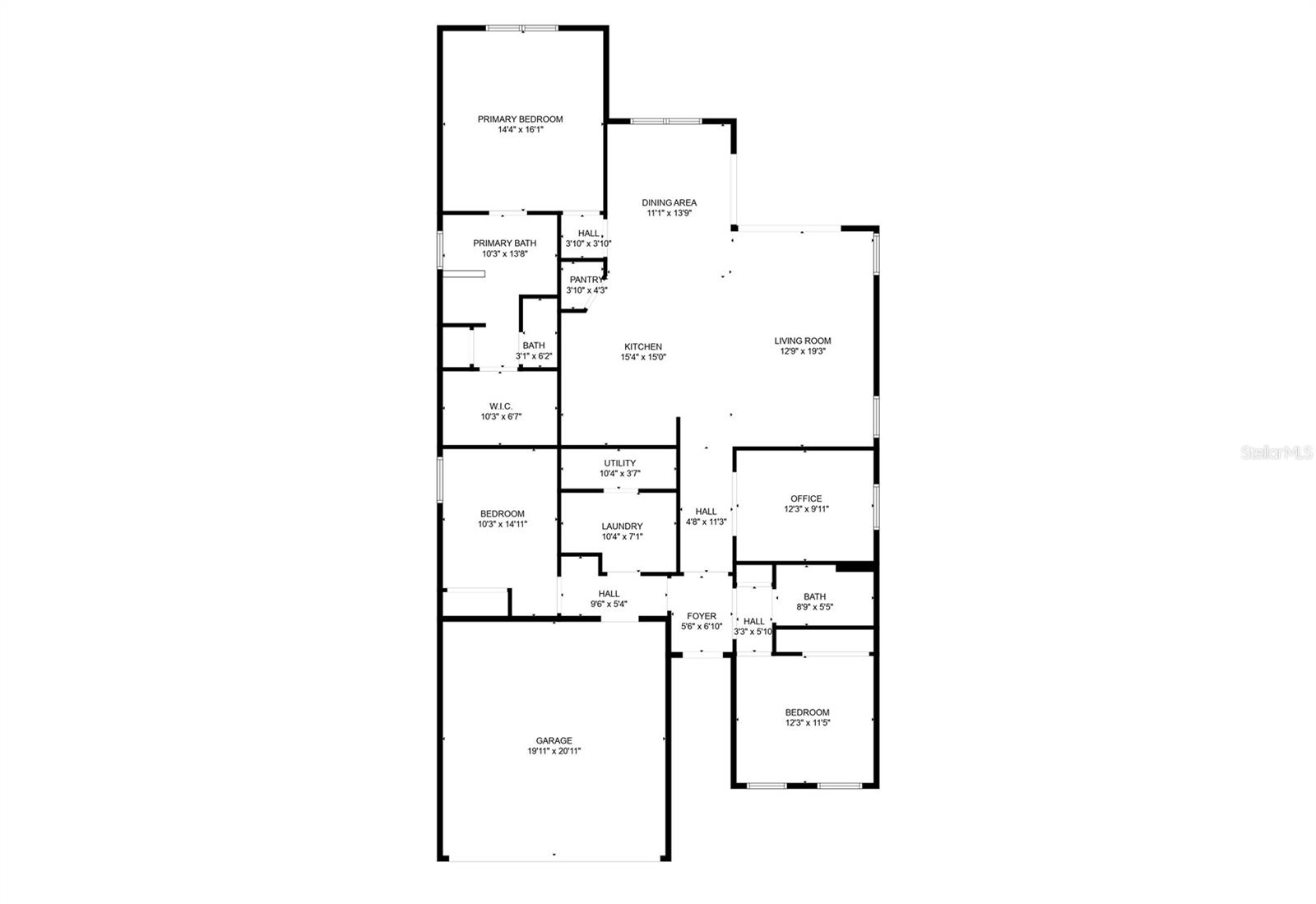

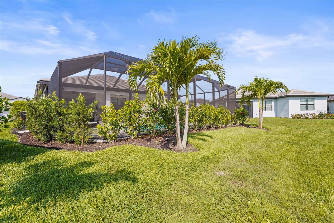
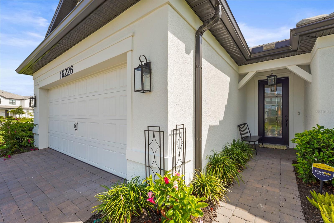
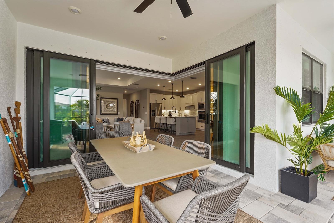
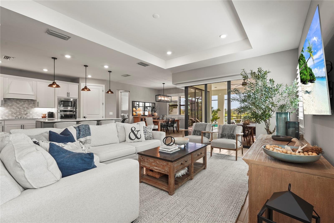
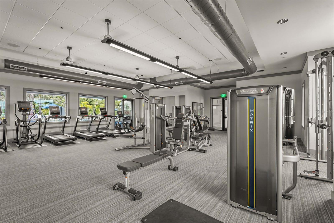
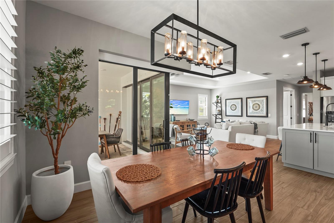

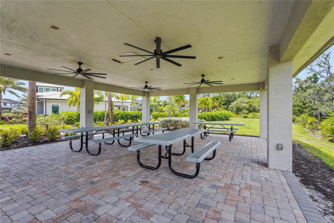
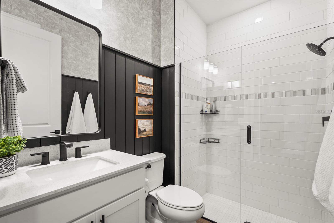
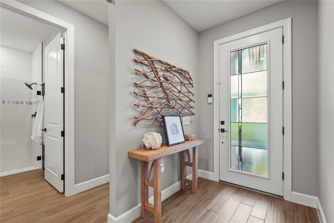
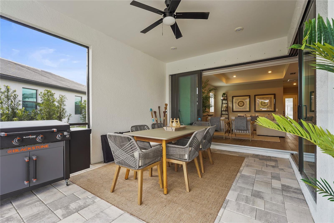

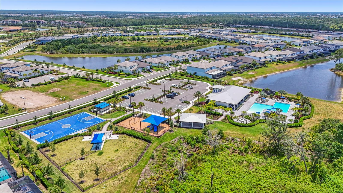
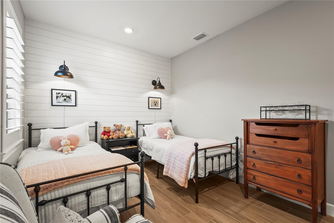


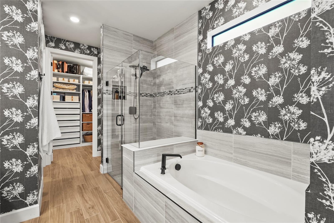
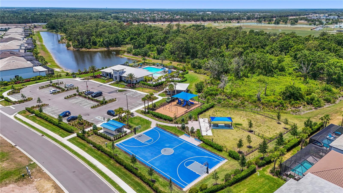
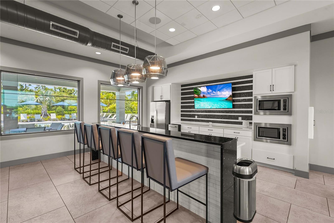
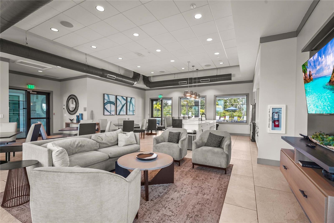

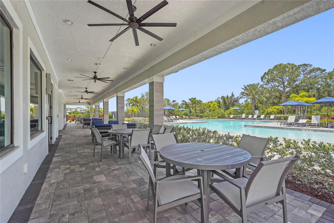
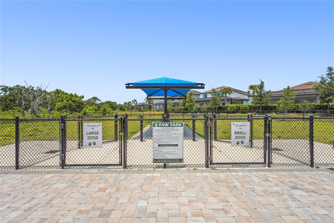
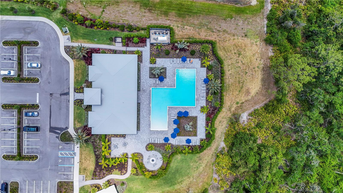
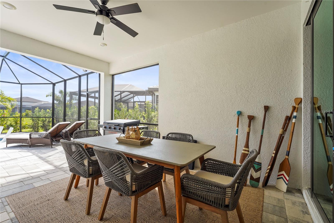
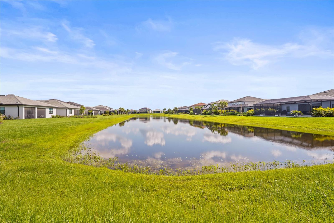
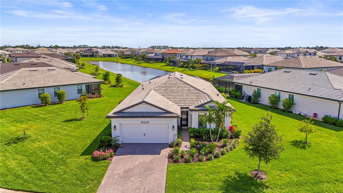
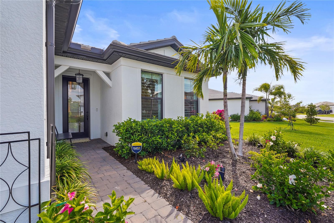
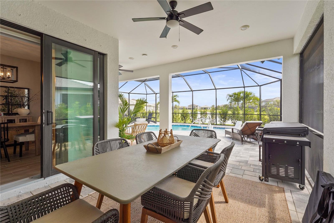
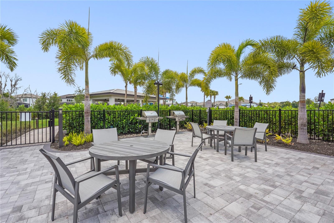
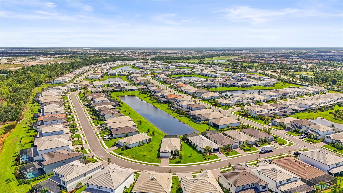
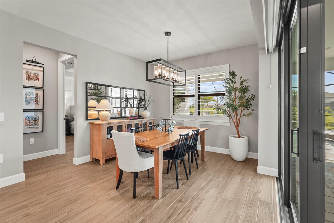
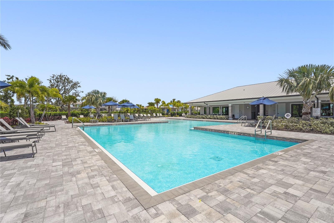
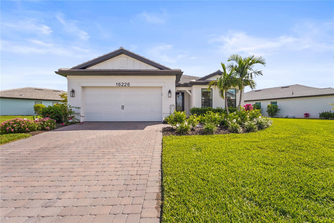
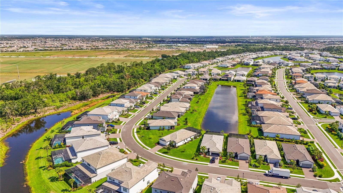
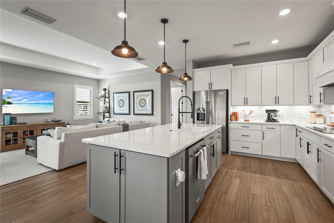
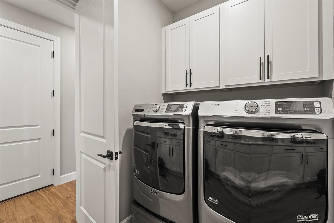
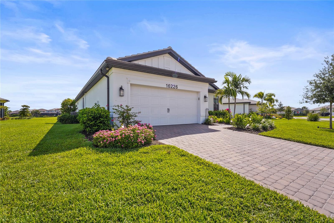
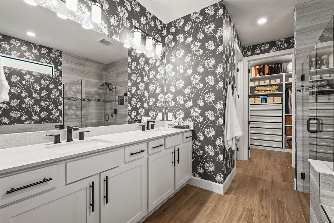
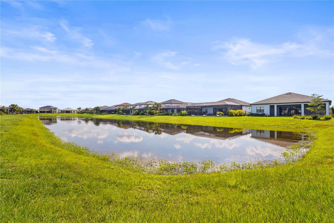

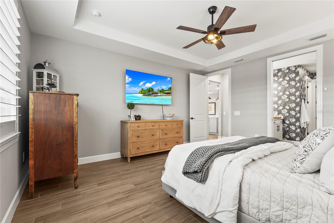
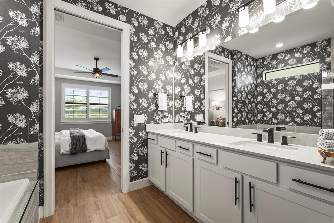
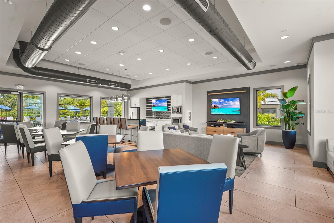
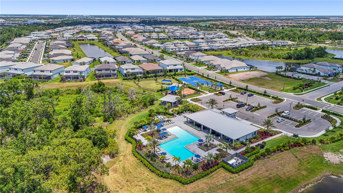
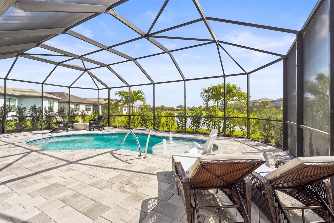
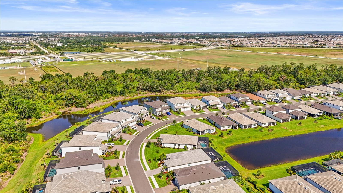

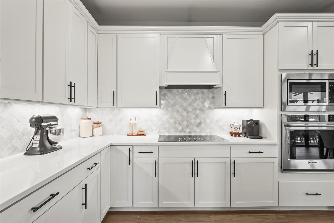

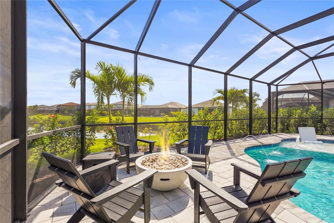
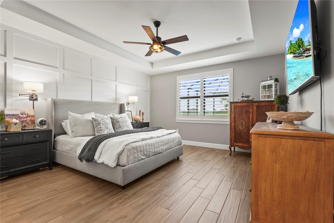
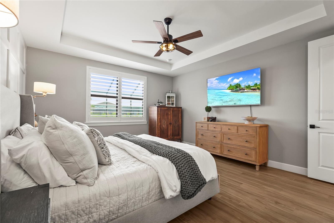
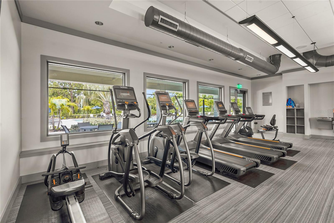
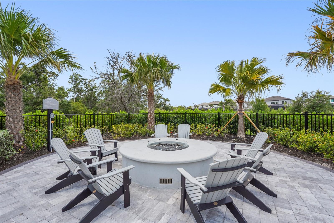
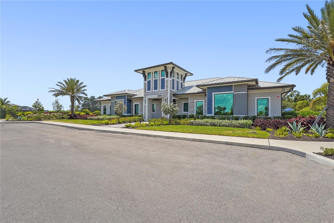

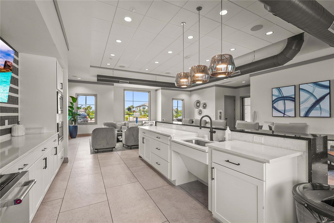
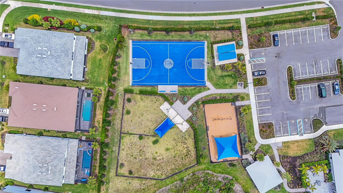
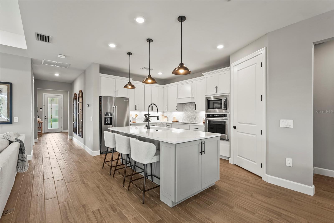
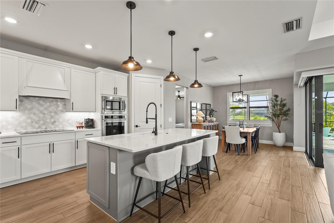

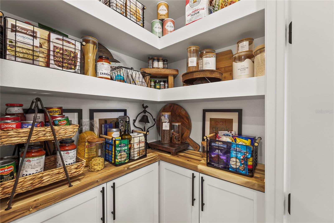
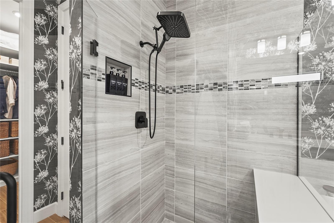
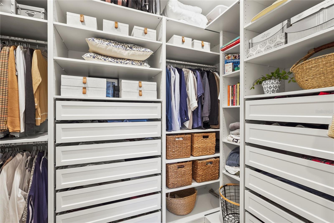
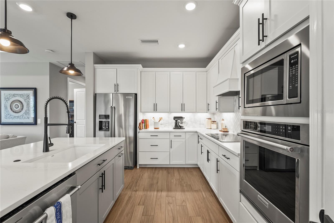
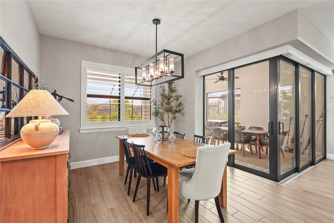
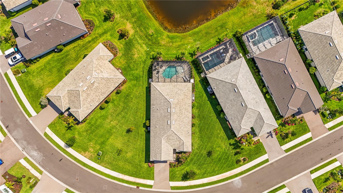
Active
16226 HIDDEN OAK LOOP
$739,000
Features:
Property Details
Remarks
Welcome to your custom dream home in the exclusive, gated enclave of Sapphire Point at Lakewood Ranch—where luxury living meets resort-style serenity . Perfectly positioned on the largest lot in the community, this exceptional residence, with over $130,000 in upgrades, boasts commanding curb appeal with an elegant paver driveway and breathtaking water views. Every detail has been thoughtfully designed to create a private retreat unlike any other. Step into your personal outdoor oasis, where a custom saltwater heated pool awaits—complete with deck jets, therapy jets, bubblers, and a fully customizable LED lighting package for unforgettable evenings under the stars. Inside, the home is equally impressive with wood-style tile flooring throughout, plantation shutters, and a light-filled open-concept layout. Expansive pocketing corner sliders effortlessly dissolve the boundary between indoors and out, creating seamless indoor-outdoor living. At the heart of the home, the gourmet kitchen is a chef’s dream—featuring premium stainless steel appliances, a KitchenAid refrigerator, and extensive custom cabinetry with integrated built-ins, pull-out drawers, and clever smart storage solutions. The walk-in pantry is a showstopper, boasting additional built-ins to keep everything beautifully organized. The spacious primary suite is a true sanctuary, with dual vanities, a soaking tub, walk-in shower, and a generously sized custom closet. Additional highlights include a custom-designed laundry room, garage with overhead storage, and pre-wiring for two EV charging stations—future-ready and fully equipped for modern living. This is your chance to own a truly one-of-a-kind home in one of Lakewood Ranch’s most coveted neighborhoods. Don’t miss it—your dream lifestyle starts here.
Financial Considerations
Price:
$739,000
HOA Fee:
1021
Tax Amount:
$7974
Price per SqFt:
$359.79
Tax Legal Description:
LOT 218, SAPPHIRE POINT PH III A PI #5817.2570/9
Exterior Features
Lot Size:
13299
Lot Features:
N/A
Waterfront:
No
Parking Spaces:
N/A
Parking:
Driveway
Roof:
Concrete, Tile
Pool:
Yes
Pool Features:
Heated, In Ground, Salt Water
Interior Features
Bedrooms:
3
Bathrooms:
2
Heating:
Central
Cooling:
Central Air
Appliances:
Dishwasher, Dryer, Electric Water Heater, Exhaust Fan, Microwave, Range, Range Hood, Refrigerator, Washer, Water Softener
Furnished:
Yes
Floor:
Tile
Levels:
One
Additional Features
Property Sub Type:
Single Family Residence
Style:
N/A
Year Built:
2023
Construction Type:
Other
Garage Spaces:
Yes
Covered Spaces:
N/A
Direction Faces:
South
Pets Allowed:
Yes
Special Condition:
None
Additional Features:
Hurricane Shutters, Sidewalk, Sliding Doors
Additional Features 2:
All leases must be approved by the Board of Directors. Tenants will also be required to go through a background check.
Map
- Address16226 HIDDEN OAK LOOP
Featured Properties