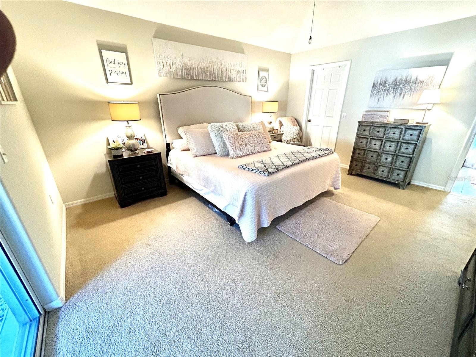
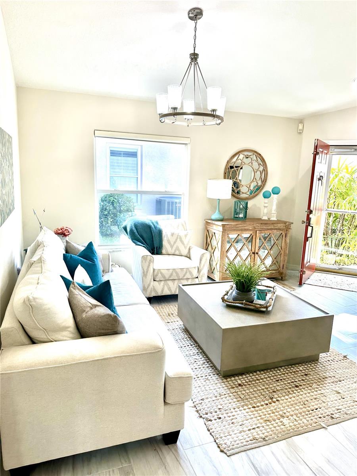
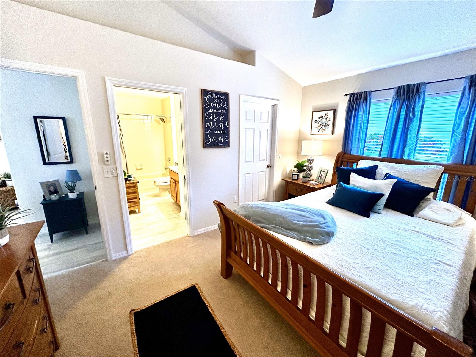
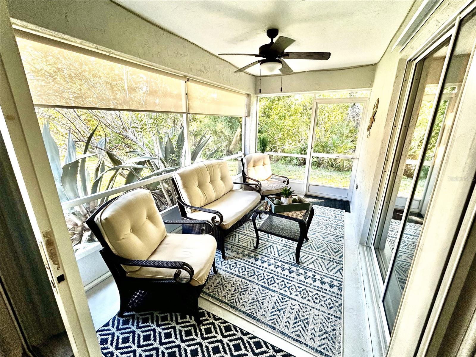
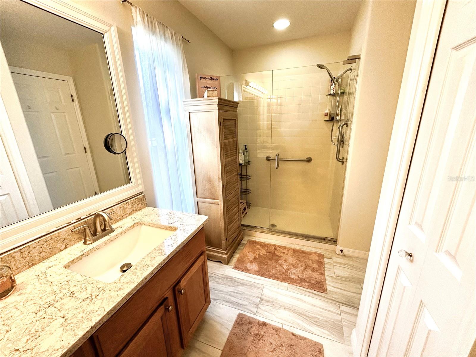
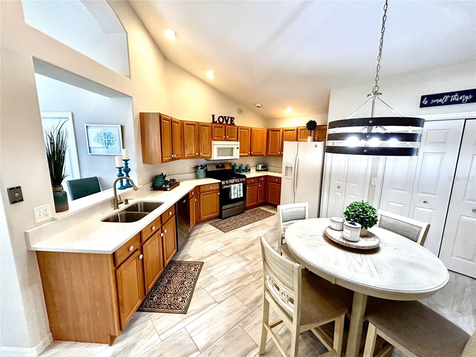
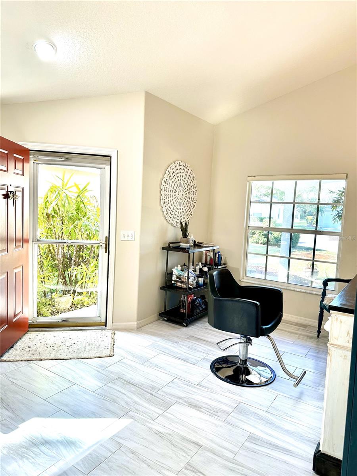
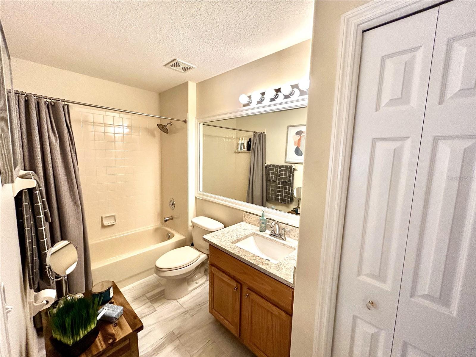
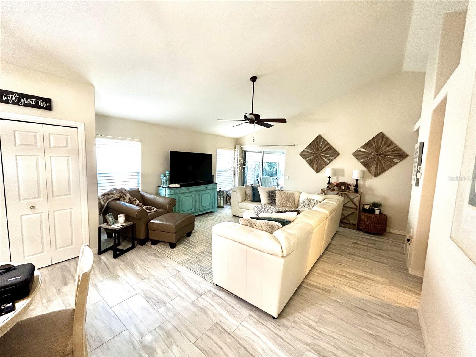
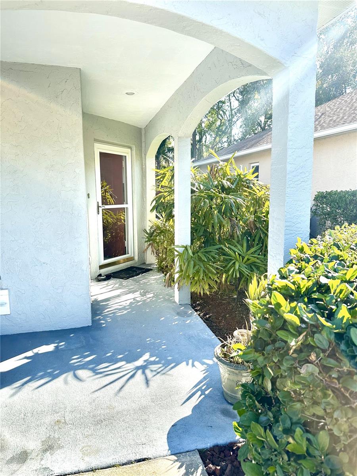
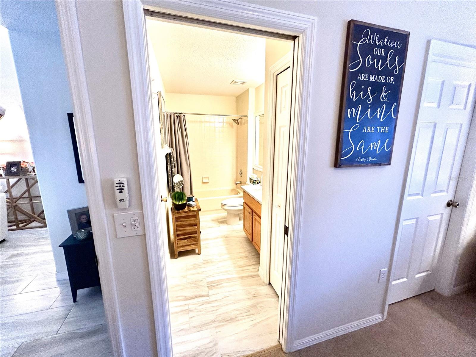
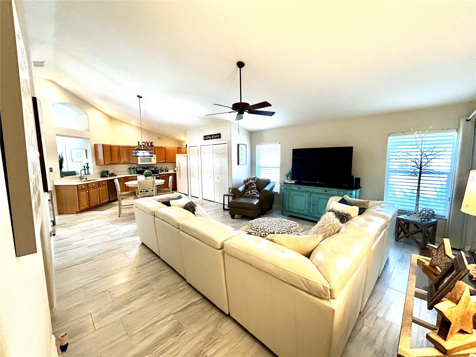
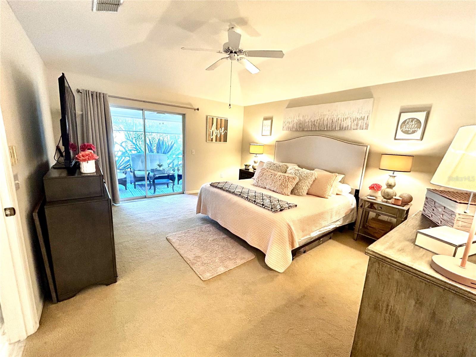
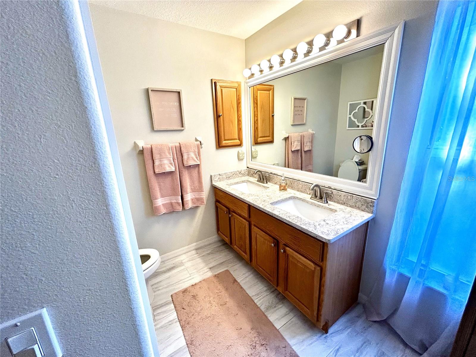
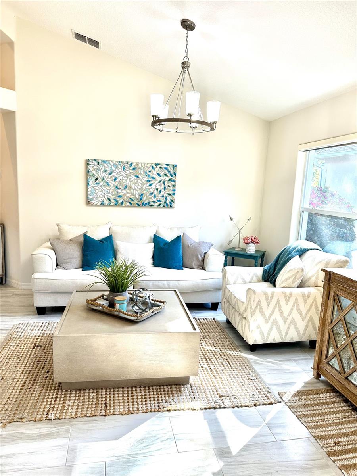
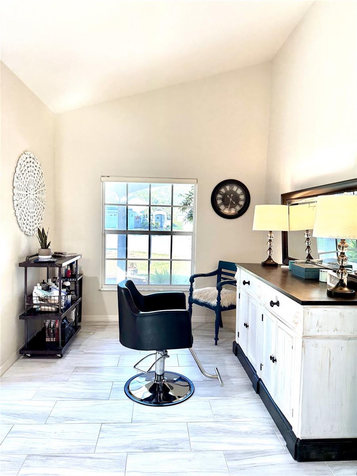
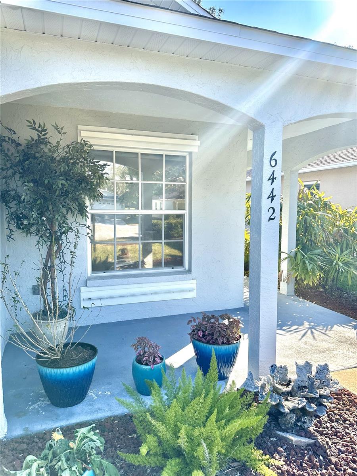
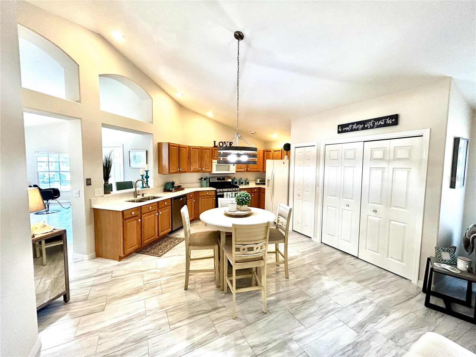
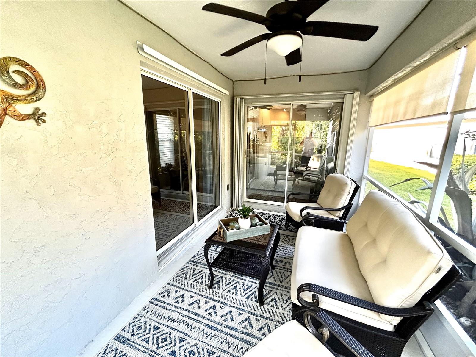
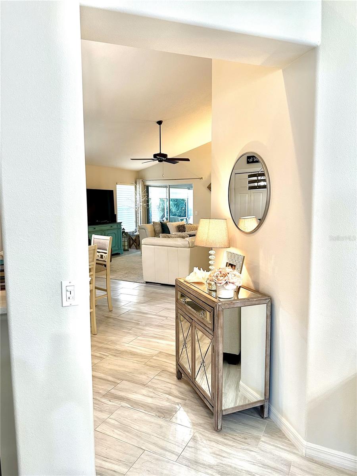
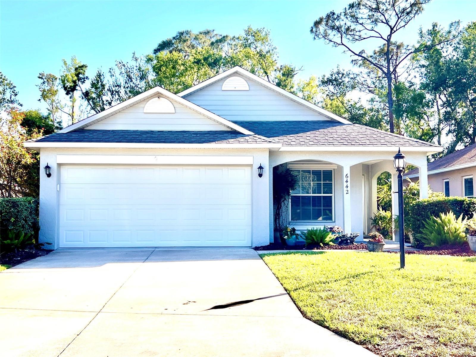
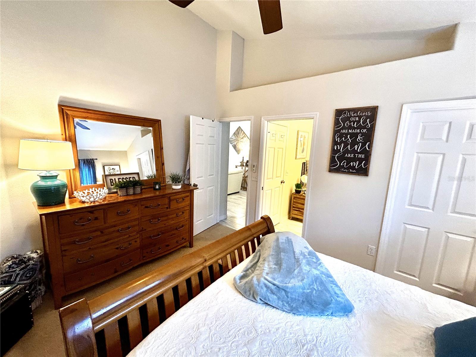
Active
6442 BARBERRY CT
$419,000
Features:
Property Details
Remarks
Designed with flexibility and comfort in mind, this well-maintained home features dual primary suites, each with spacious walk-in closets, and plenty of natural light. The kitchen is both stylish and functional, complete with solid wood cabinetry, roll-out shelving, a gas range, and an abundance of pantry space. You'll also appreciate the added utility of a laundry tub in the garage—perfect for those extra messes or projects. The high ceilings allow for a well flowing floor plan in this maintenance-free communities in Lakewood Ranch home. HVAC System new in 2024, as well as a brand new Water Heater 2025 Beyond the home, enjoy access to a vibrant lifestyle with community amenities including a resort-style pool, Summerfield Park, ball fields, playgrounds, soccer fields, a dog park, and scenic nature trails. All this in one of the most sought-after master-planned communities in Florida—Lakewood Ranch. If you’re looking for comfort, convenience, and a low-maintenance lifestyle in a well-established neighborhood, this home checks all the boxes.
Financial Considerations
Price:
$419,000
HOA Fee:
102
Tax Amount:
$6268.82
Price per SqFt:
$255.8
Tax Legal Description:
LOT 30 UNIT 8 SUMMERFIELD VILLAGE SUBPHASE C PI#5841.2780/7
Exterior Features
Lot Size:
5358
Lot Features:
Cul-De-Sac, Greenbelt, In County, Landscaped, Paved
Waterfront:
No
Parking Spaces:
N/A
Parking:
N/A
Roof:
Shingle
Pool:
No
Pool Features:
N/A
Interior Features
Bedrooms:
2
Bathrooms:
2
Heating:
Central
Cooling:
Central Air, Humidity Control
Appliances:
Dishwasher, Disposal, Dryer, Gas Water Heater, Microwave, Range, Refrigerator, Washer
Furnished:
No
Floor:
Carpet, Ceramic Tile
Levels:
One
Additional Features
Property Sub Type:
Single Family Residence
Style:
N/A
Year Built:
1997
Construction Type:
Block, Stucco
Garage Spaces:
Yes
Covered Spaces:
N/A
Direction Faces:
North
Pets Allowed:
Yes
Special Condition:
None
Additional Features:
Sliding Doors
Additional Features 2:
All lease restrictions should be confirmed via HOA Documents by buyer's agent
Map
- Address6442 BARBERRY CT
Featured Properties