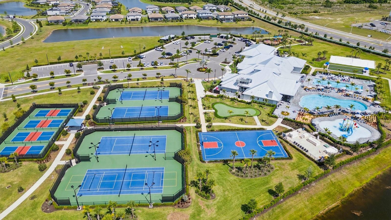

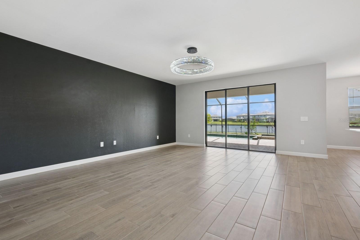
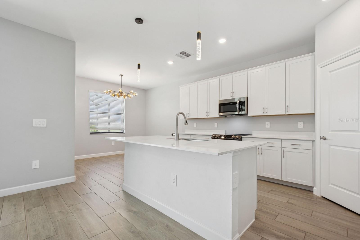

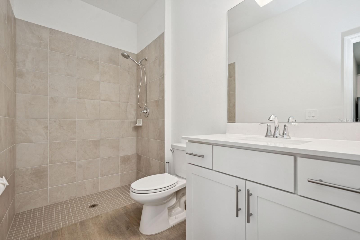
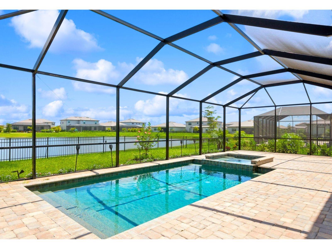
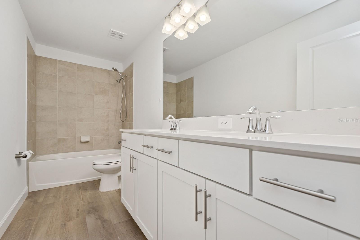
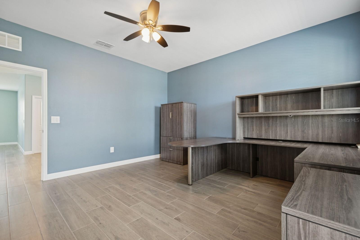
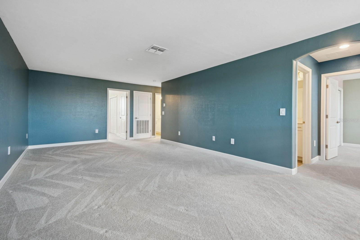
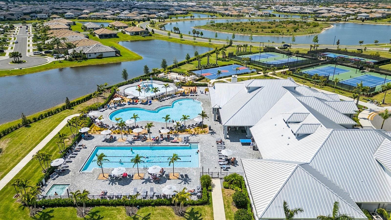
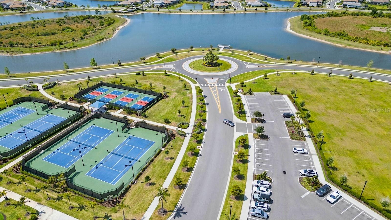
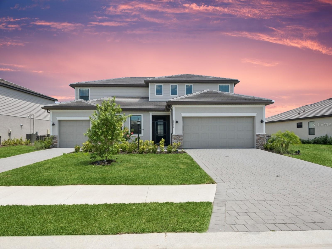
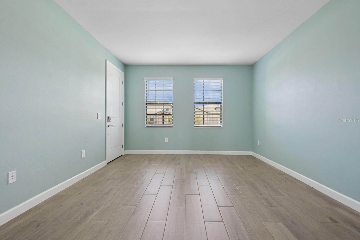
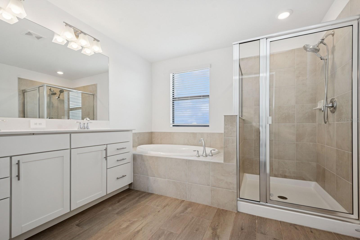
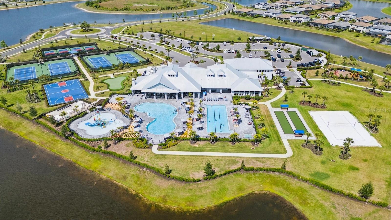

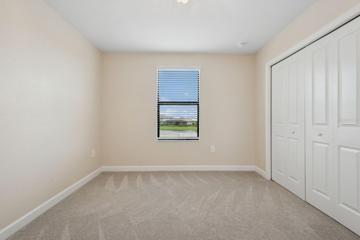
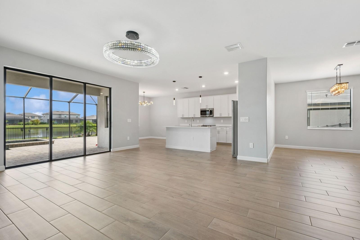

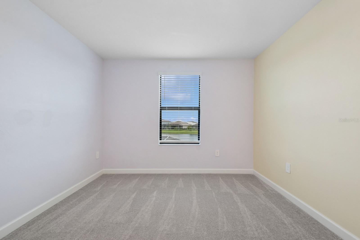
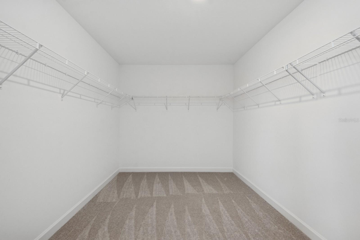


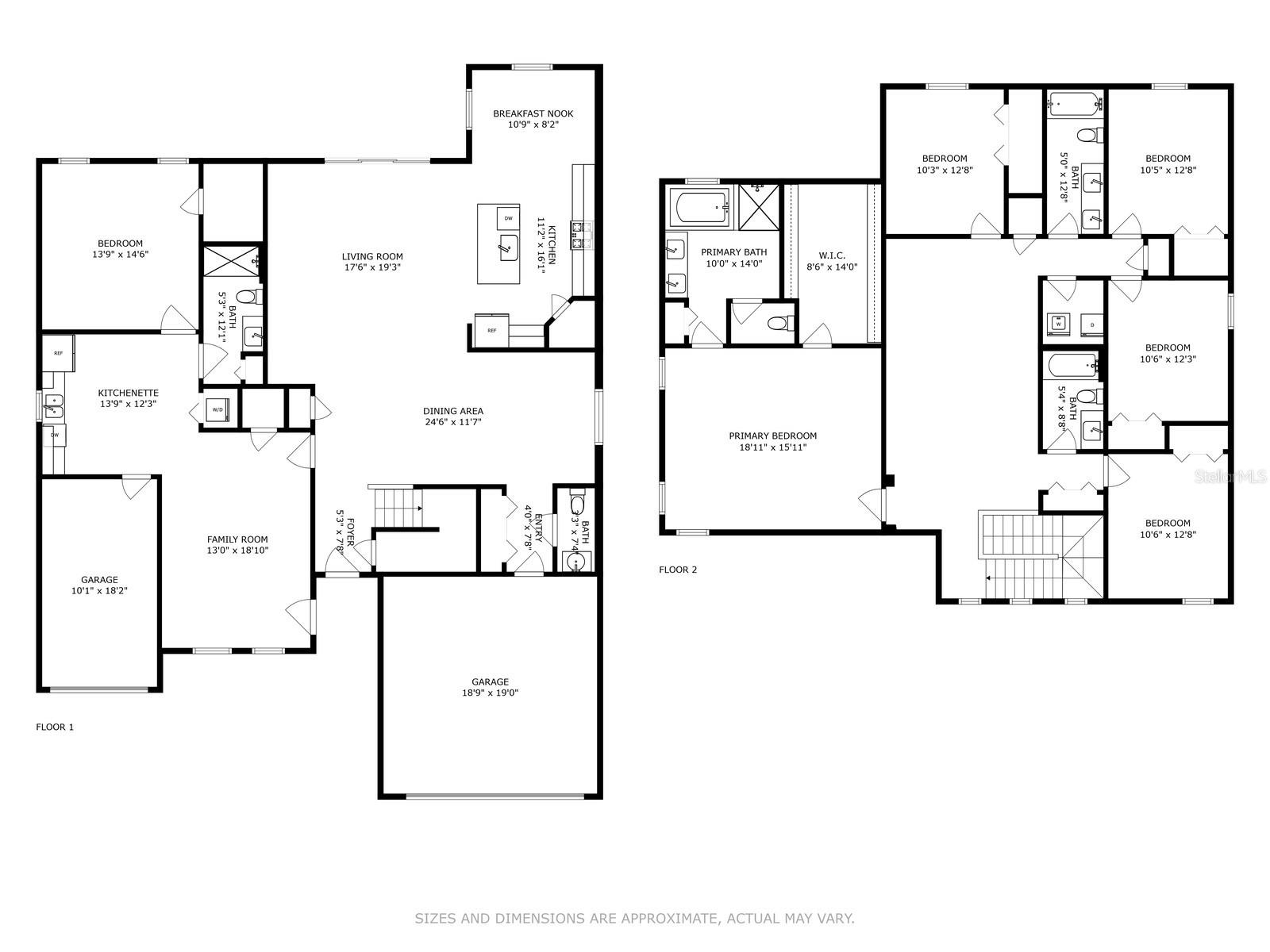

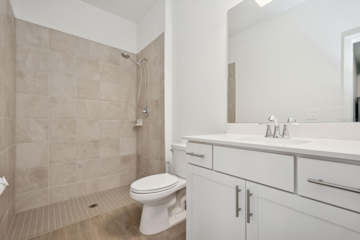
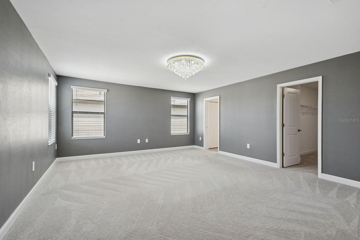
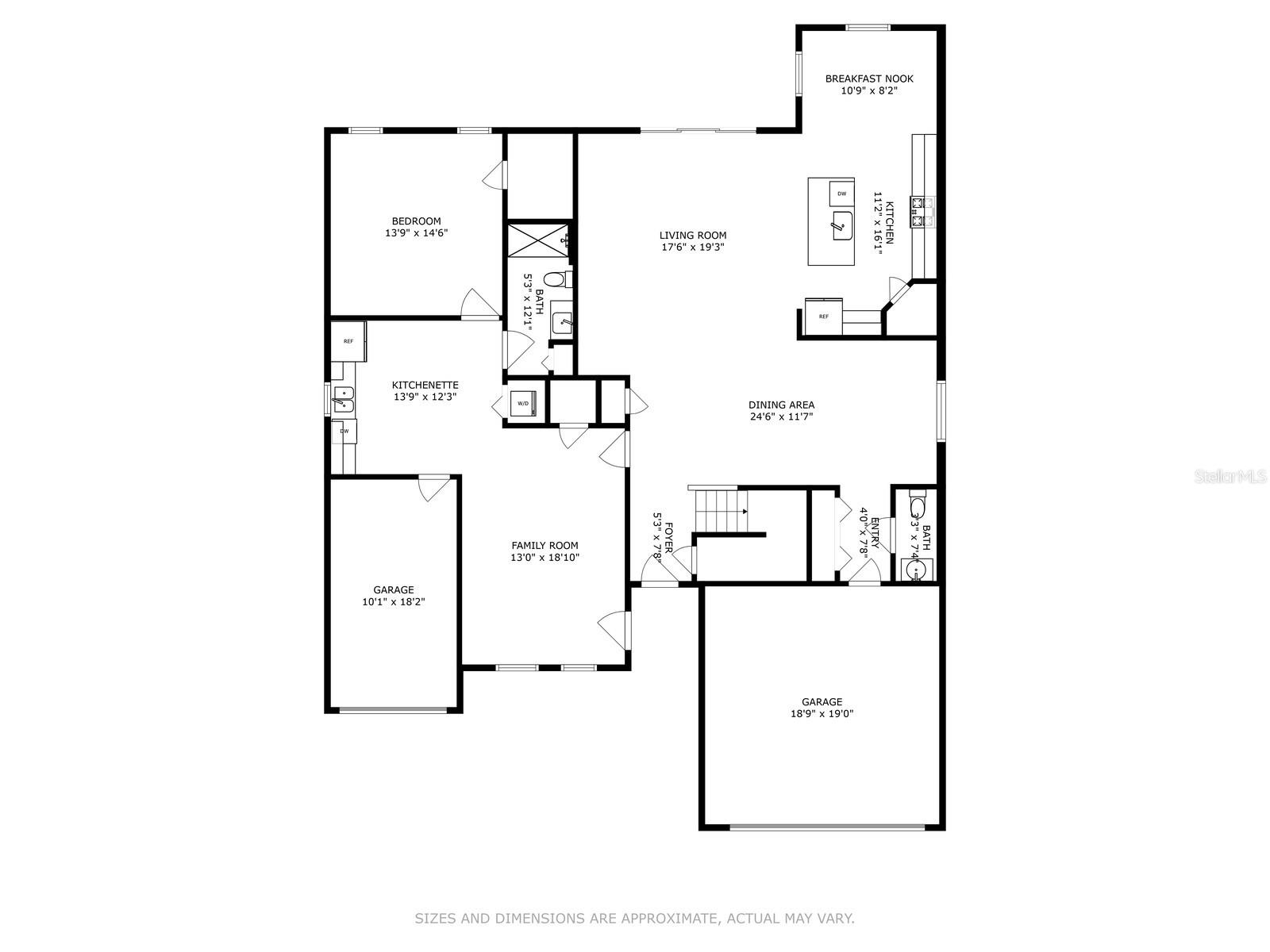
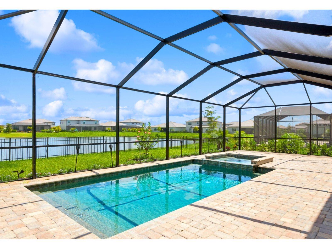
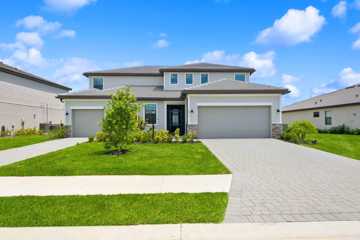
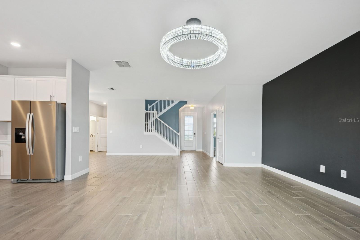
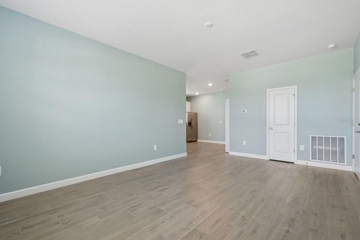
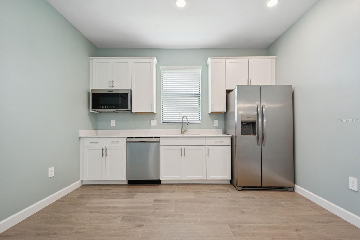
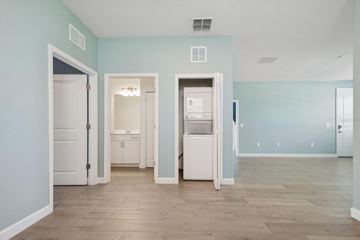
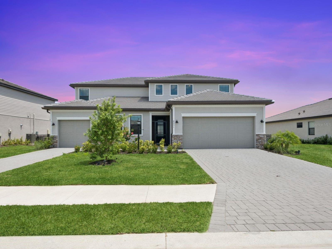
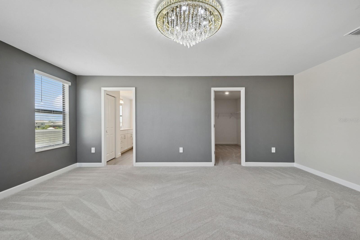
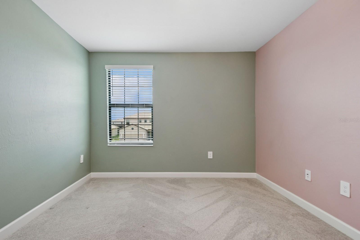



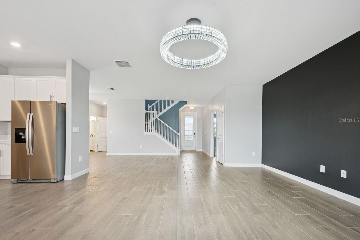
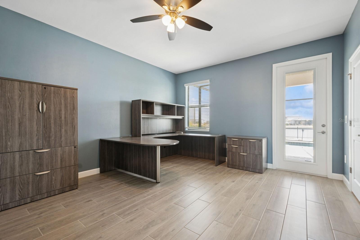
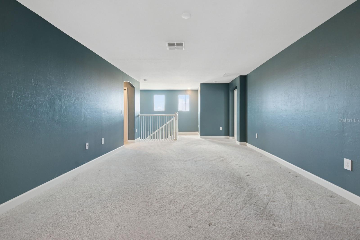
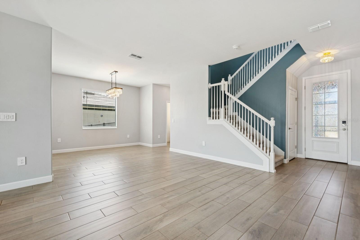
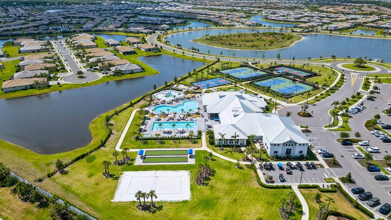
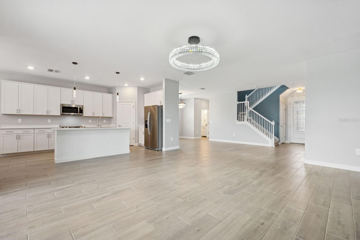
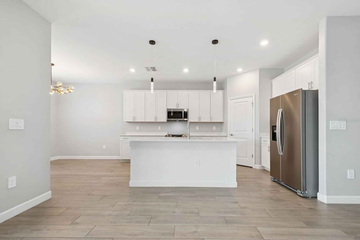
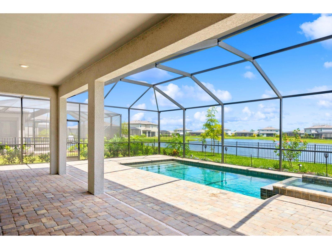
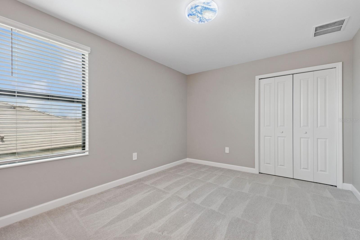
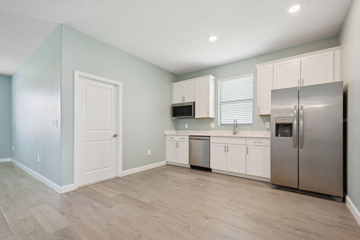
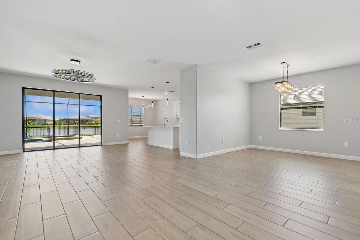
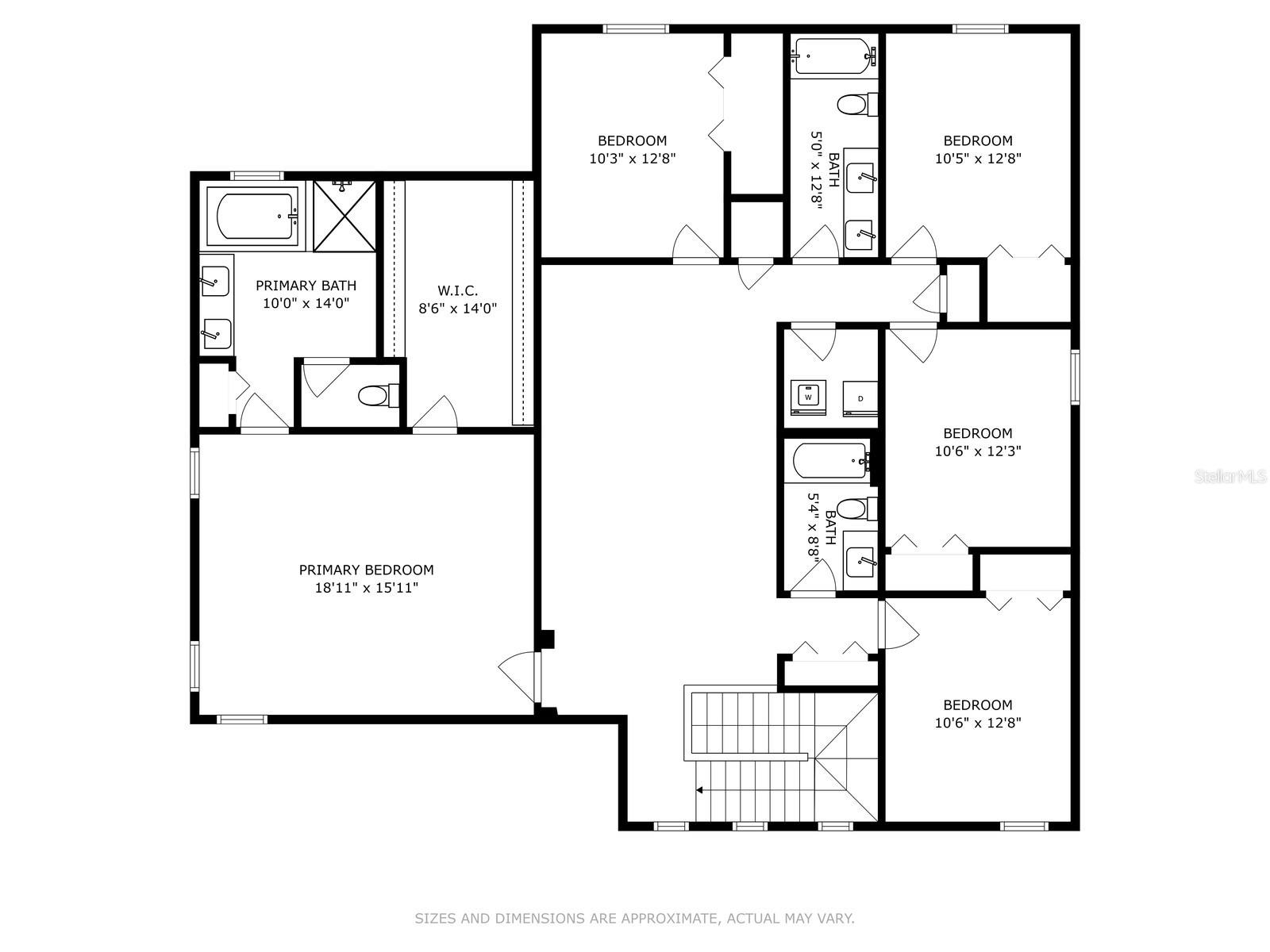
Active
4951 OYSTER PEARL ST
$949,000
Features:
Property Details
Remarks
Have you envisioned life in a resort-style community, with the added luxury of a private, apartment-style suite under your own roof? This rare opportunity to own a Liberation floor plan in the gated community of Lorraine Lakes in Lakewood Ranch offers exactly that! This spacious 6-bedroom, 4.5-bath home features a Next-Gen Suite—complete with a private entrance, 1-car garage & separate driveway, living area, kitchenette, bedroom, full bathroom, laundry, and direct access to the pool. Ideal for multigenerational living, guests, or perfectly suited as a private home office, remote learning space, or creative studio. The first floor features an open-concept kitchen & living space with dining room and powder bath, while the Next-Gen suite offers a private retreat just steps away. The second floor includes a spacious primary suite with an oversized walk-in closet, 4 additional bedrooms, 2 full baths and laundry room. The expansive loft/bonus room offering flexible space for a media room, playroom, or second family room and plenty of room to relax. Enjoy serene water views and beautiful sunsets from your private backyard oasis, complete with a heated pool, spa, and fully fenced yard—perfect for relaxing or entertaining. Located in one of Lakewood Ranch’s premier communities, residents enjoy resort-style amenities including a clubhouse with restaurant, fitness center, sports courts (tennis, pickleball, basketball), lap pool and resort pool, splash pad, arcade, and plenty of activities and events. Close to A-rated schools, the new Lakewood Ranch Library, Premier Sports Campus, Waterside Place, and just a short drive to UTC, downtown Sarasota, and Gulf Coast beaches.
Financial Considerations
Price:
$949,000
HOA Fee:
1154
Tax Amount:
$3274.35
Price per SqFt:
$245.41
Tax Legal Description:
LOT 1157 PH IIC, LORRAINE LAKES PH IIB-3 & IIC-1, IIC-2 IIC-3, IIC-4, IIC-5 & IIC-6 PI#5812.6350/9
Exterior Features
Lot Size:
10986
Lot Features:
N/A
Waterfront:
No
Parking Spaces:
N/A
Parking:
N/A
Roof:
Tile
Pool:
Yes
Pool Features:
Heated, In Ground
Interior Features
Bedrooms:
6
Bathrooms:
5
Heating:
Central
Cooling:
Central Air
Appliances:
Dishwasher, Disposal, Gas Water Heater, Microwave, Range
Furnished:
No
Floor:
Carpet, Tile
Levels:
Two
Additional Features
Property Sub Type:
Single Family Residence
Style:
N/A
Year Built:
2024
Construction Type:
Block
Garage Spaces:
Yes
Covered Spaces:
N/A
Direction Faces:
West
Pets Allowed:
No
Special Condition:
None
Additional Features:
Sidewalk
Additional Features 2:
See HOA docs & contact HOA management to confirm.
Map
- Address4951 OYSTER PEARL ST
Featured Properties