
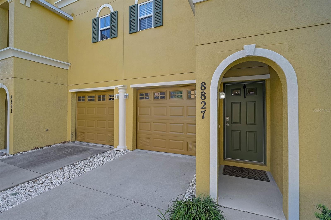

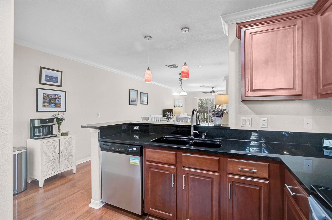
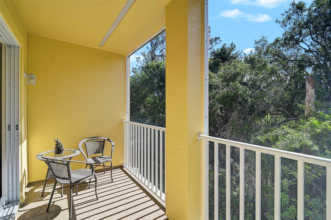



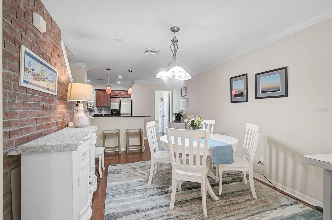
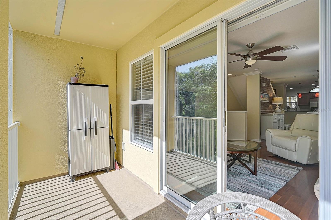
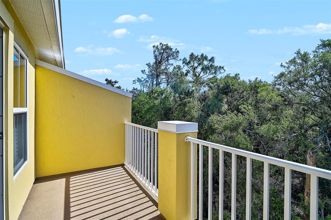

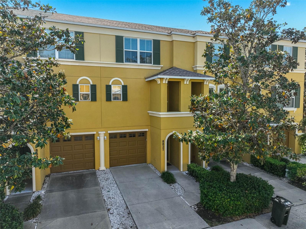


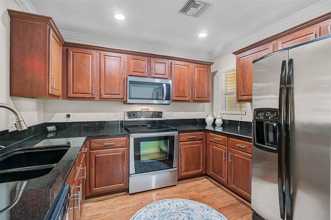
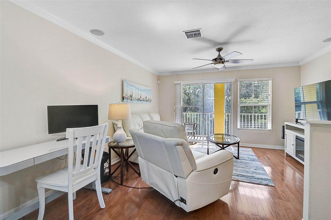
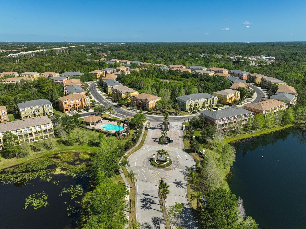

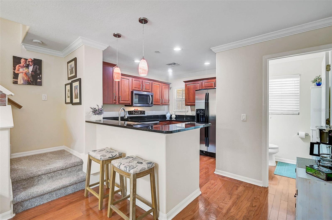
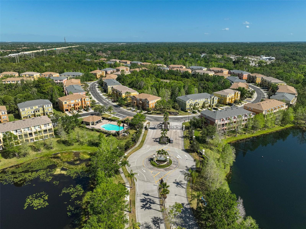



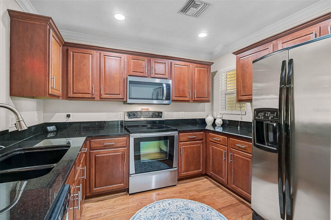
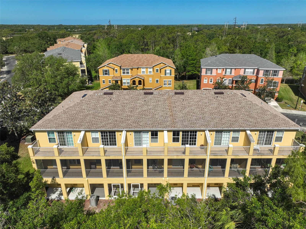
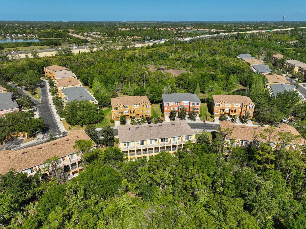

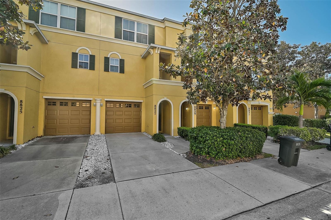
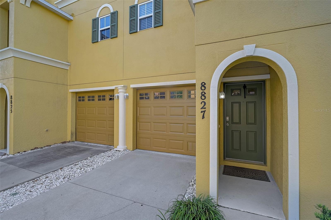
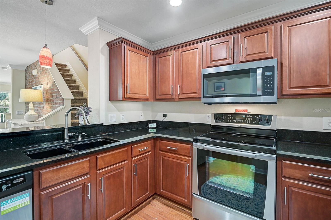
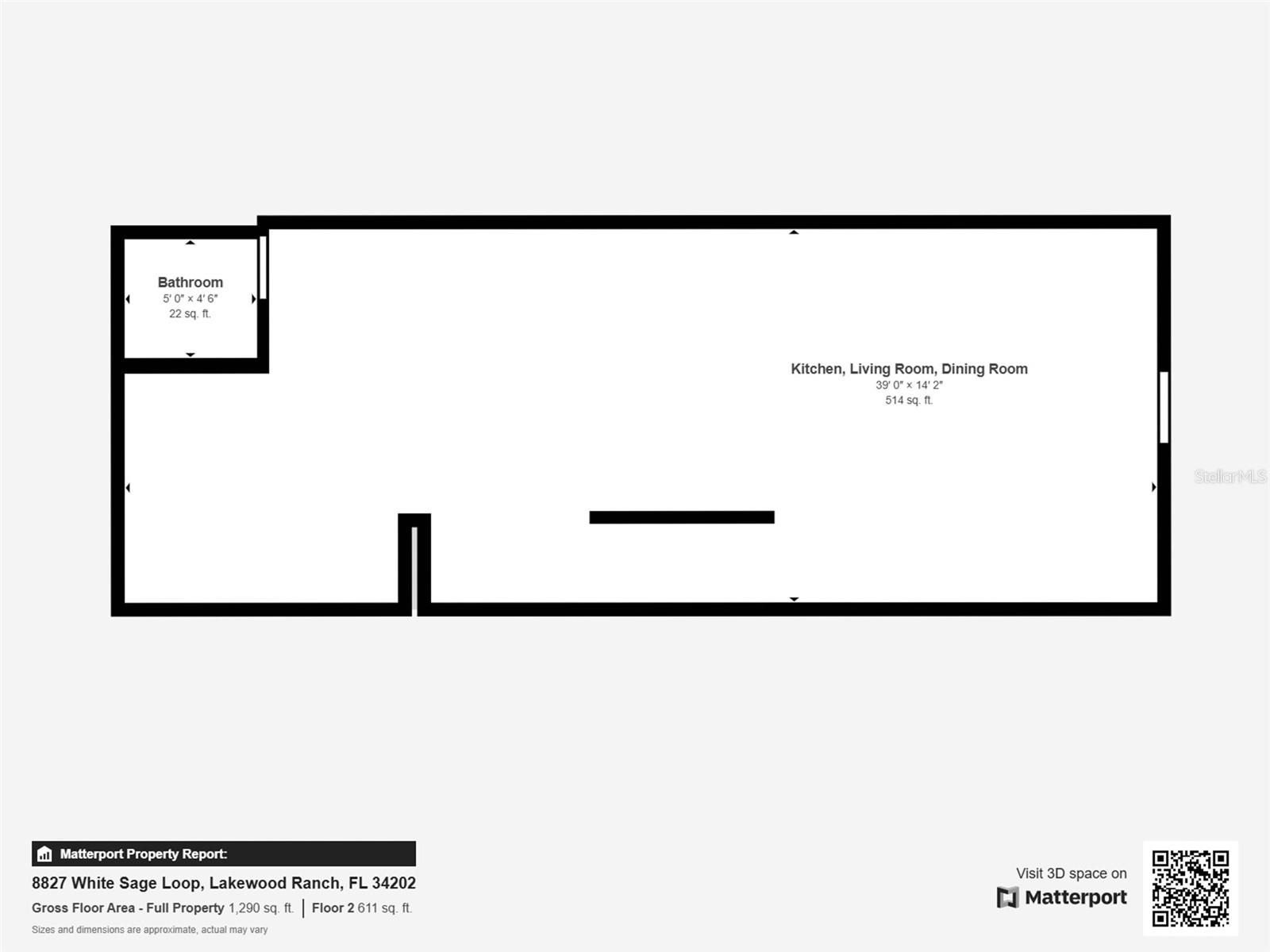




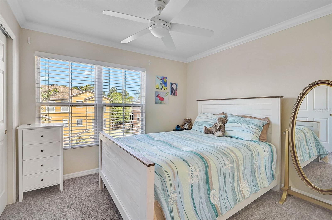
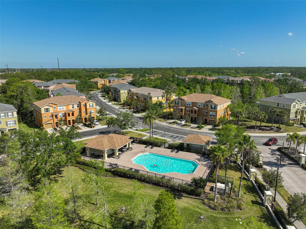

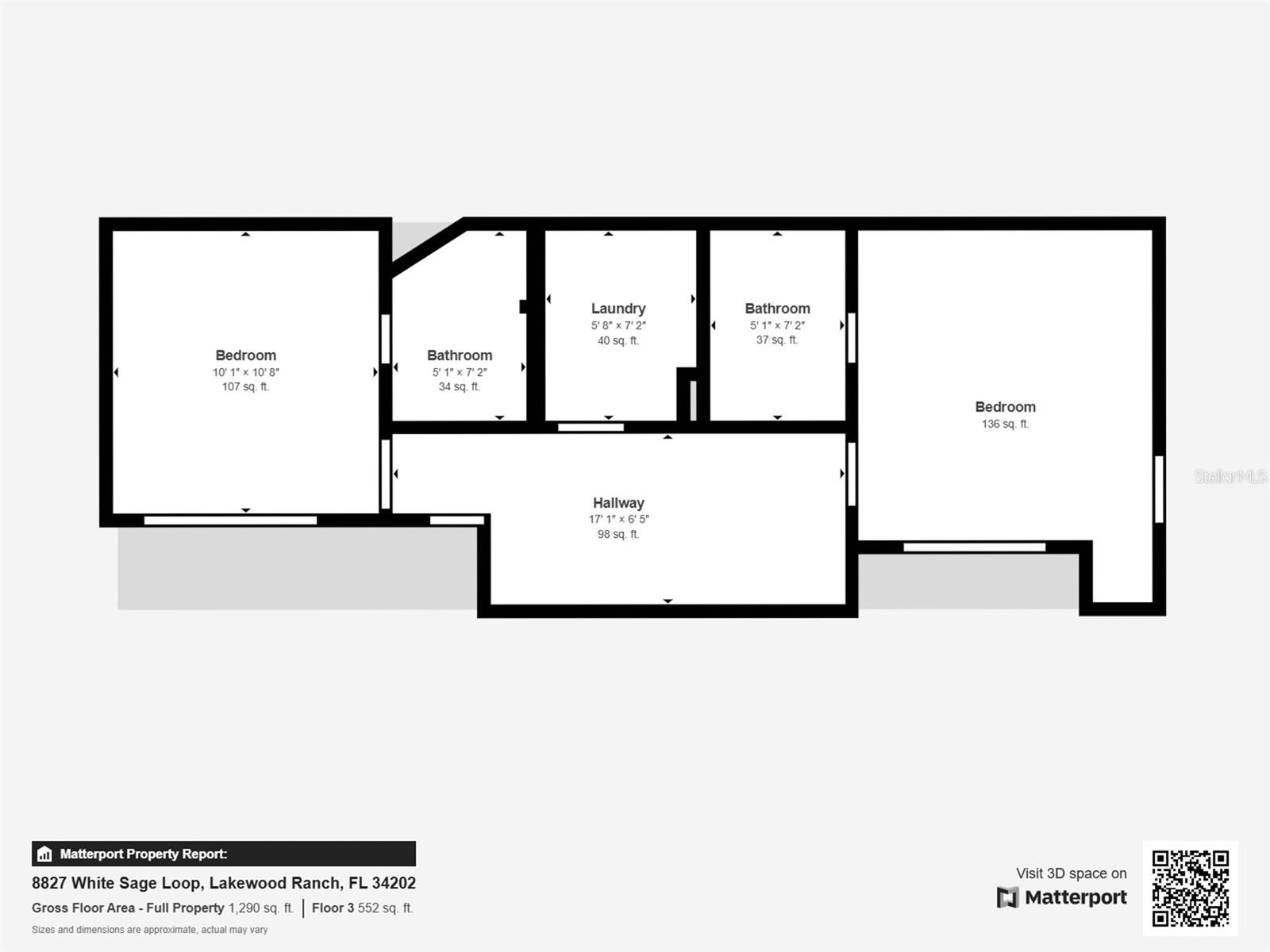

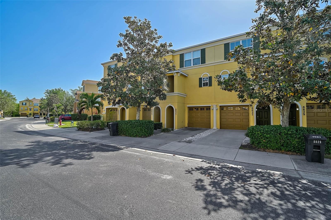

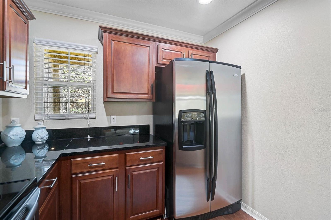


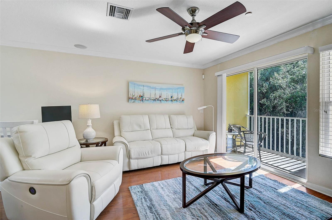

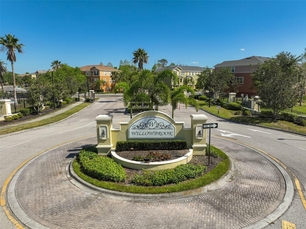




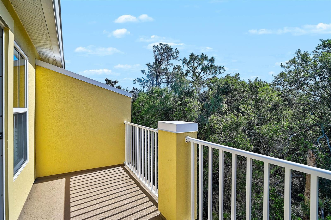
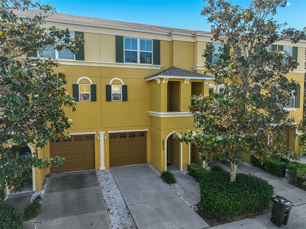
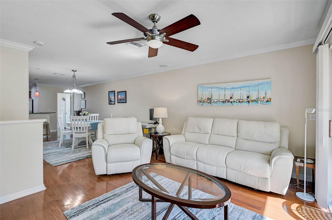





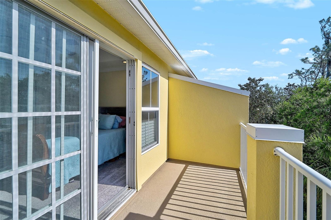
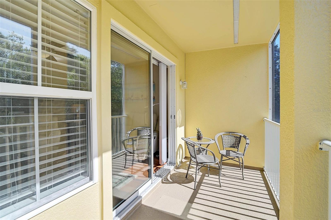
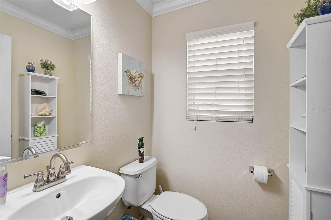


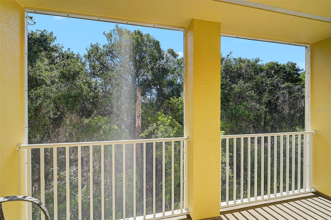



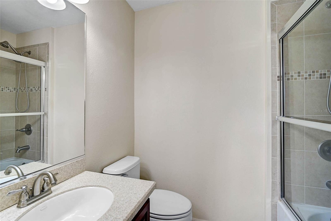
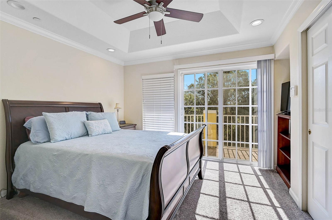

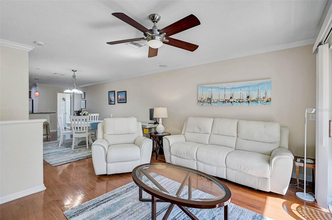



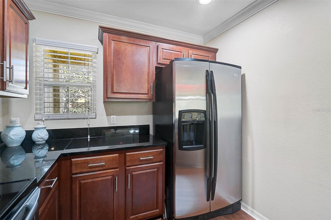
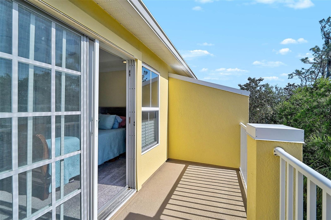




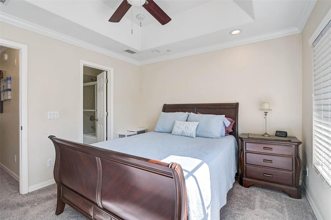

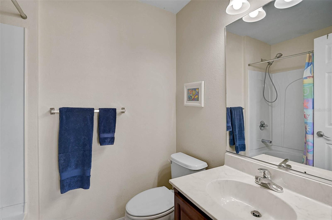
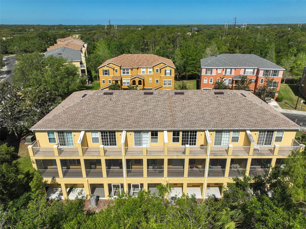
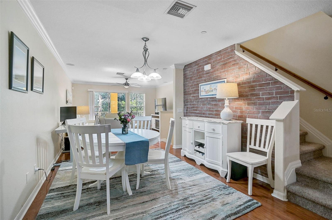
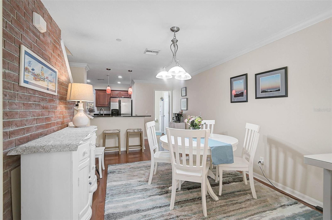

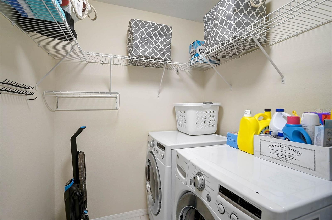
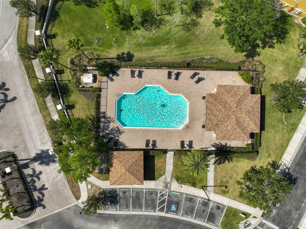
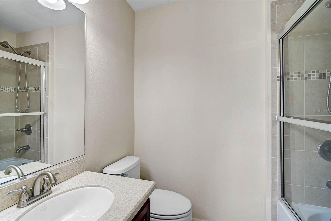
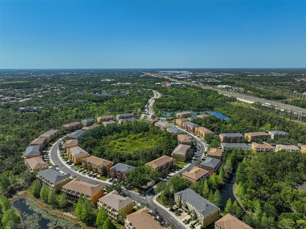
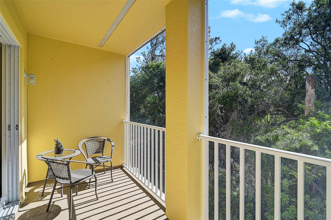

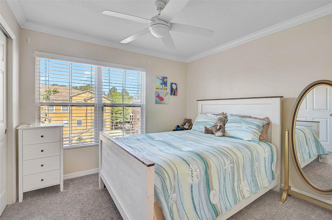

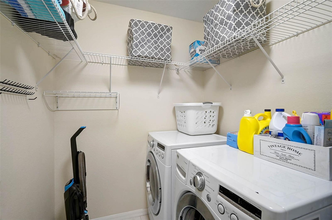

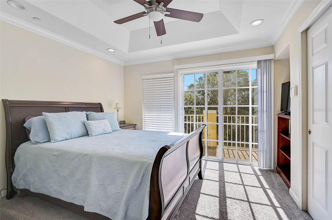

Active
8827 WHITE SAGE LOOP
$239,000
Features:
Property Details
Remarks
Are you ready to embrace the vibrant lifestyle of Lakewood Ranch? Look no further than Willowbrook—your perfect condo retreat! As soon as you step inside, you're welcomed by a bright and inviting open-concept living room, making it an ideal space for entertaining friends and family. The spacious kitchen, adorned with elegant granite countertops and modern stainless steel appliances, is a dream for any culinary enthusiast. The dining room boasts a stylish brick accent wall, adding a touch of character, while sliding glass doors in the living room lead to a charming balcony with tranquil wetland views—your private oasis for relaxation and unwinding. On the third floor, discover two generously-sized bedrooms, including a stunning primary suite complete with its own private balcony overlooking the serene wetlands. For your convenience, a spacious laundry room is also located on this level. This home is already equipped for worry-free living with essential upgrades like a new AC unit (2023), a new disposal (2024), a microwave (2022), and a new roof (2023). Plus, an AC maintenance plan through 2026 adds an extra layer of peace of mind. Located in the heart of Lakewood Ranch, you're just moments away from I-75, UTC Mall, and SRQ Airport, making it incredibly convenient. Enjoy low-maintenance living and take advantage of the gated community pool for those hot Florida days. This is not just a home; it’s the Florida lifestyle you’ve been dreaming of! Don't miss out on this incredible opportunity!
Financial Considerations
Price:
$239,000
HOA Fee:
591
Tax Amount:
$2224.05
Price per SqFt:
$224.62
Tax Legal Description:
UNIT 1804 BLDG 18 PHASE 5 WILLOWBROOK, A CONDO PI#19185.2290/9
Exterior Features
Lot Size:
133801
Lot Features:
N/A
Waterfront:
No
Parking Spaces:
N/A
Parking:
N/A
Roof:
Shingle
Pool:
No
Pool Features:
N/A
Interior Features
Bedrooms:
2
Bathrooms:
3
Heating:
Electric
Cooling:
Central Air
Appliances:
Dishwasher, Disposal, Dryer, Microwave, Range, Refrigerator, Washer
Furnished:
No
Floor:
Carpet, Luxury Vinyl
Levels:
Three Or More
Additional Features
Property Sub Type:
Condominium
Style:
N/A
Year Built:
2007
Construction Type:
Concrete
Garage Spaces:
Yes
Covered Spaces:
N/A
Direction Faces:
Northwest
Pets Allowed:
No
Special Condition:
None
Additional Features:
Balcony, Lighting
Additional Features 2:
Please see the HOA for the specific leasing restrictions
Map
- Address8827 WHITE SAGE LOOP
Featured Properties