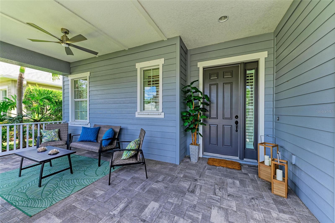
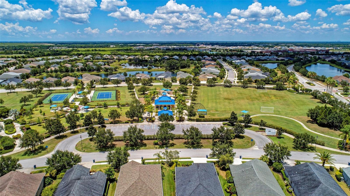
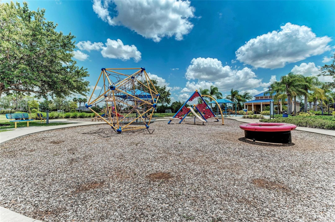
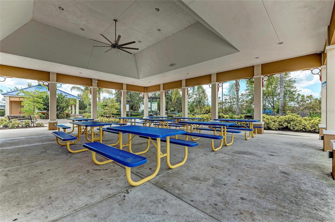
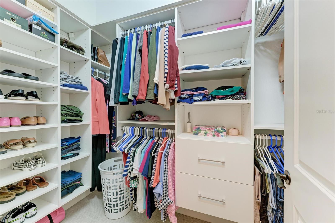
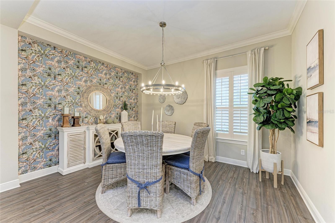
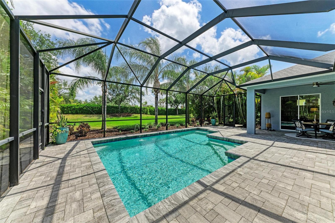
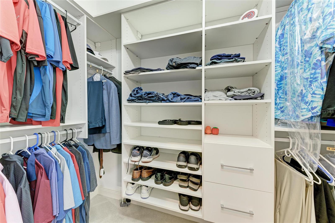
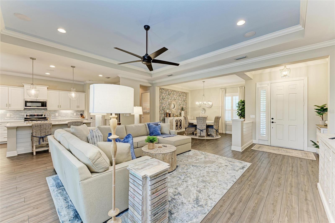
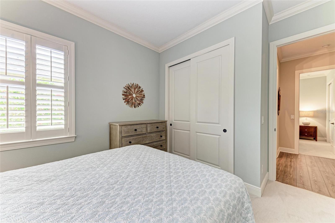
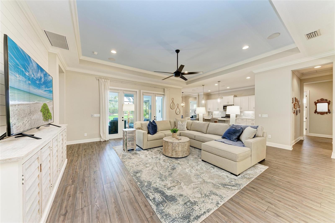
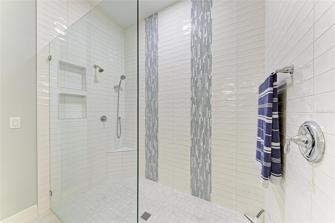
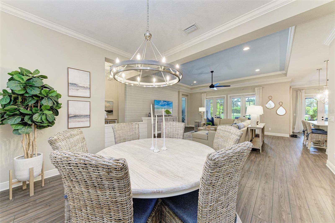
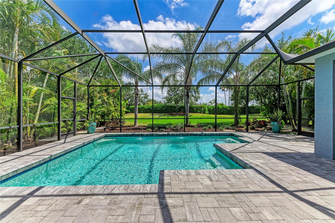
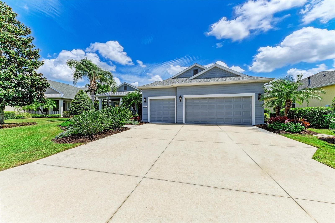
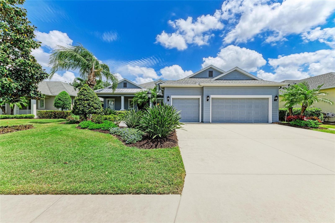
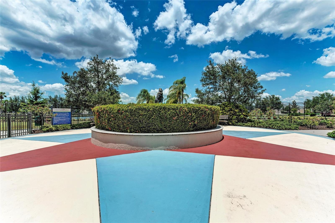
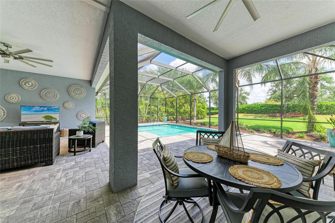
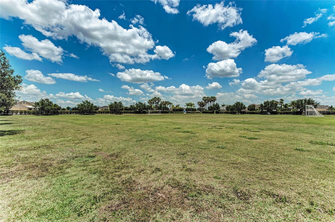
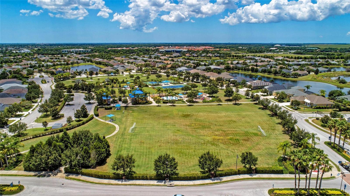
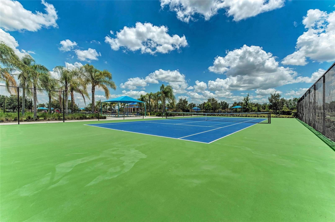
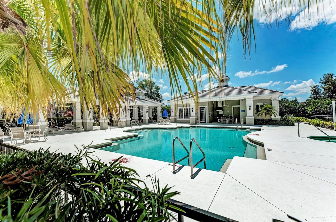
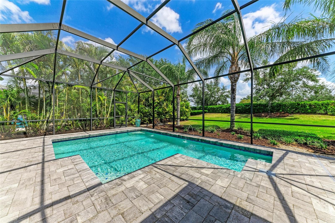
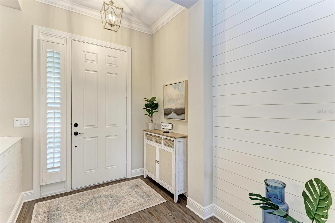
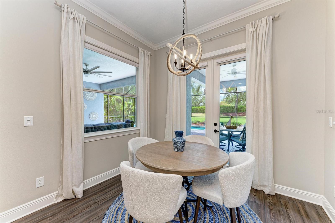
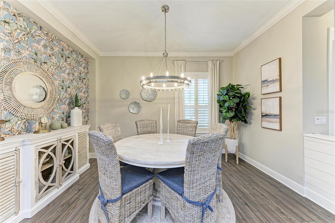
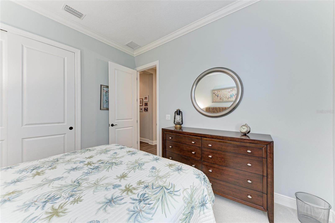
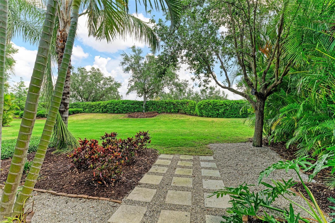
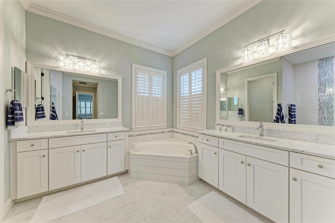

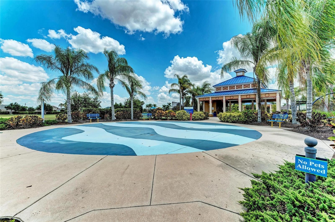
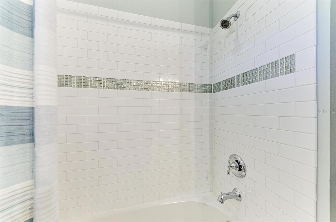
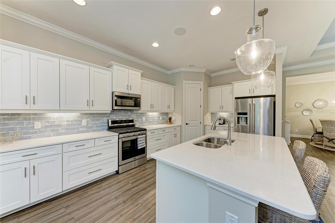
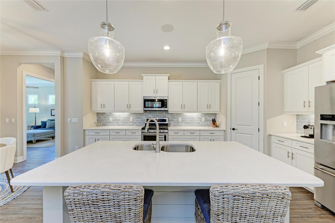
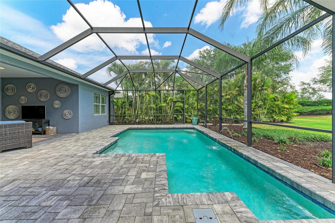
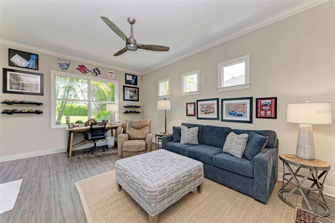
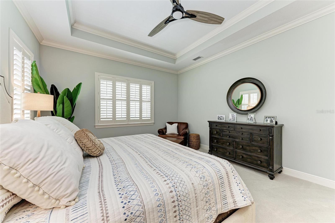
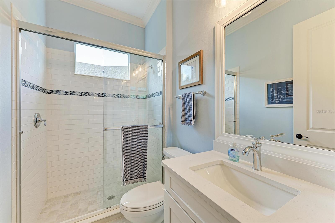
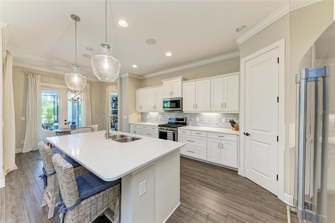
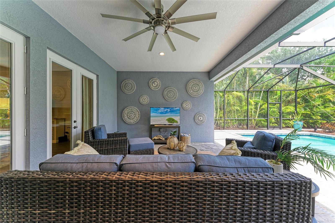
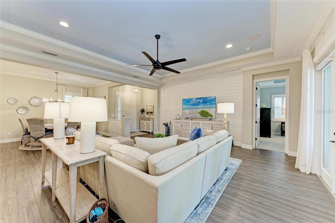
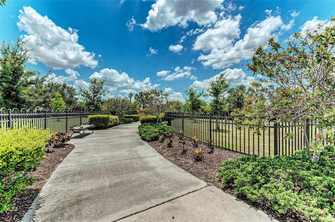
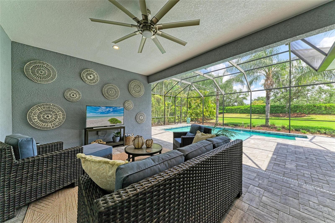
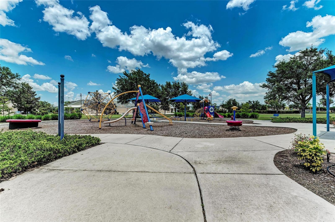
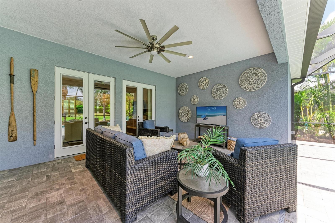
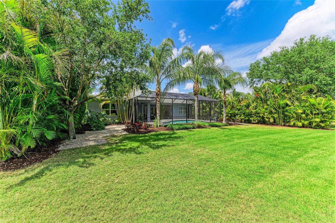
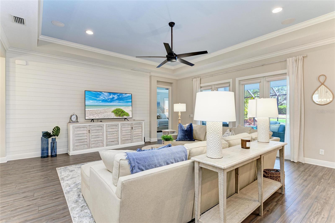
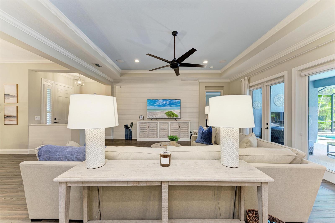
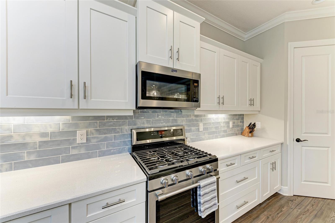
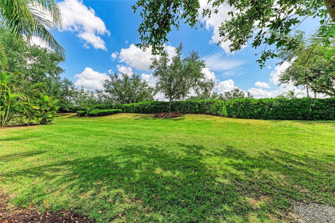
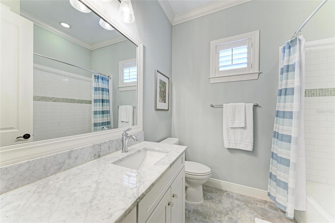
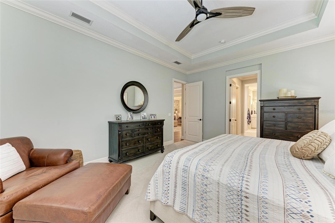
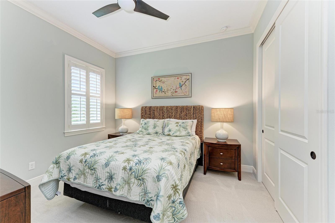
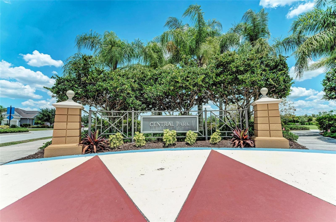
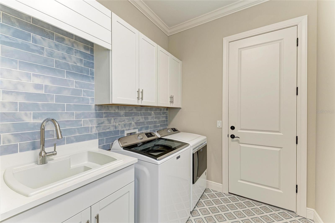
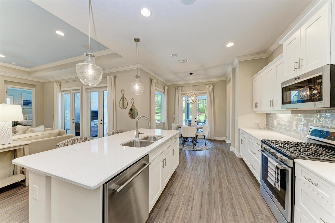
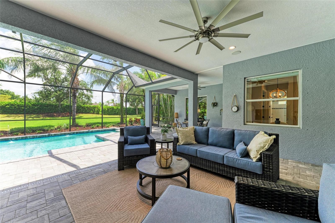
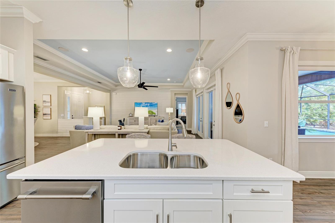
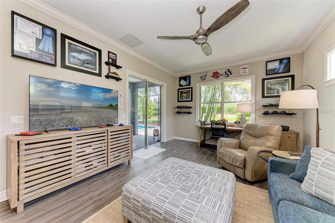
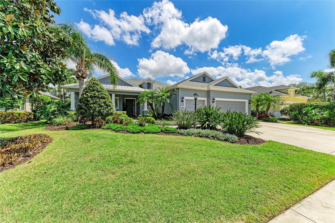
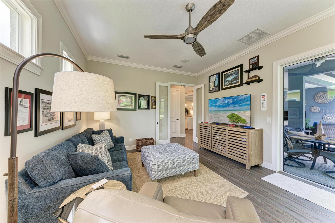
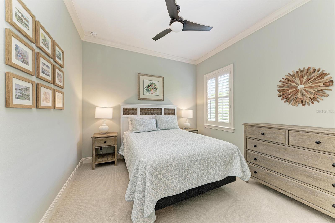
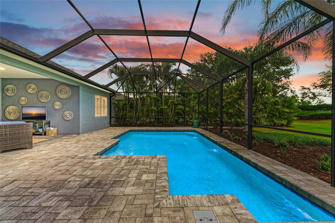
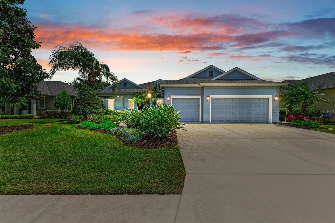
Active
4723 SENECA PARK TRL
$864,900
Features:
Property Details
Remarks
*$10,000 BUYER CREDIT AT CLOSING* What’s on your check list? Open Floor Plan with 10FT Ceilings, Updated Interior & Exterior, Spacious 79 FT. Wide Private Back Yard - No Rear Neighbors, Heated Salt Water Pool, Oversized Outdoor Living Area. Beautifully updated Neal-built Harmony floor plan located in the sought-after Central Park community of Lakewood Ranch. This 3-bedroom, 3-bath, 3 car garage, pool home offers an open, spacious and functional floor plan designed with comfort and style in mind. As you enter the home you’ll be greeted by the open front porch that provides ample space for relaxing and having that casual conversation with the neighbors. Enter the home and begin to enjoy open-concept living! The oversized great room features a tray ceiling with canned lights, ceiling fan, crown molding, ship-lap feature wall, luxury vinyl flooring, and 3 French doors leading to the lanai. Open to the side of the great room is the spacious dining room featuring crown molding, luxury vinyl flooring and updated chandler. Open to the rear of the great room is the bright, modern kitchen that features all new stainless steel appliances, corner pantry, cabinets with roll out shelving, oversized island with new lighting, new kitchen sink and faucet, new ceramic tile backsplash with under-counter lighting and luxury vinyl floors. The oversized private primary suite offers a tray ceiling, crown molding, plantation shutters, new carpeting and a ceiling fan plus an updated spa-like en-suite bath which features new ceramic tile floors, new ceramic tile 9 ft. shower, corner soaking tub, separate vanities with new lighting and 2 walk-in closets with custom California Closets shelving. The private den/family room combo features 8 foot double glass doors, luxury vinyl floors, crown molding and a slider that leads you out to your own backyard oasis which is ideal for relaxing or hosting gatherings year round. The large covered/screened in private lanai with sparkling heated in-ground Pebble Tech pool with new pavers, an outdoor family room w/ceiling fans and gas hook up for the future fire-pit, an outdoor dining area with new ceiling fan, gas and electric hook up for your gas grill or future outdoor kitchen. Back inside the house there’s a convenient pool bath with ceramic tile shower, ceramic tile floors, and updated vanity, countertop, sink, faucet and lighting. Two additional bedrooms each with crown modeling ceiling fans, plantation shutters, new carpet and custom California closets is served by the 3rd bath featuring ceramic tile floors, ceramic tile tub/shower combo and new lighting. Convenient laundry room features new ceramic tile floors, lighting and laundry sink and cabinetry. This home offers, stylish finishes throughout, a beautiful landscaped lot with irrigation and a 3 car garage. Situated in a gated, family-friendly neighborhood offering parks, playgrounds, walking trails, community pool, fitness center, tennis courts and adjacent to top-rated schools, this home blends quality craftsmanship, convenience, and Florida charm. Updates: 2024: HVAC, front and rear pavers 2023: Interior paint, 8 ft solid two panel doors, master bath, California closets, interior lighting, ceiling fans, crown molding, door case molding, ship-lap, stainless steel appliances, kitchen backsplash, laundry room, ceramic flooring, carpeting 2022: exterior paint, luxury vinyl throughout home. OWNER IS A ACTIVE LICENSED AGENT
Financial Considerations
Price:
$864,900
HOA Fee:
1516
Tax Amount:
$11438
Price per SqFt:
$338.78
Tax Legal Description:
LOT 102 CENTRAL PARK SP E-1B PI#5796.3100/9
Exterior Features
Lot Size:
11225
Lot Features:
In County, Sidewalk, Paved
Waterfront:
No
Parking Spaces:
N/A
Parking:
Driveway, Garage Door Opener
Roof:
Metal, Shingle
Pool:
Yes
Pool Features:
Gunite, Heated, In Ground, Lighting, Salt Water, Screen Enclosure
Interior Features
Bedrooms:
3
Bathrooms:
3
Heating:
Central, Electric
Cooling:
Central Air, Attic Fan
Appliances:
Dishwasher, Disposal, Dryer, Gas Water Heater, Microwave, Range, Refrigerator, Washer
Furnished:
Yes
Floor:
Carpet, Ceramic Tile, Luxury Vinyl
Levels:
One
Additional Features
Property Sub Type:
Single Family Residence
Style:
N/A
Year Built:
2013
Construction Type:
Block
Garage Spaces:
Yes
Covered Spaces:
N/A
Direction Faces:
West
Pets Allowed:
Yes
Special Condition:
None
Additional Features:
French Doors, Hurricane Shutters, Lighting, Rain Gutters, Sidewalk, Sliding Doors, Tennis Court(s)
Additional Features 2:
Please check with HOA for leasing restrictions
Map
- Address4723 SENECA PARK TRL
Featured Properties