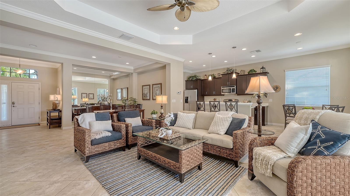
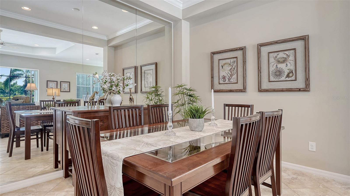
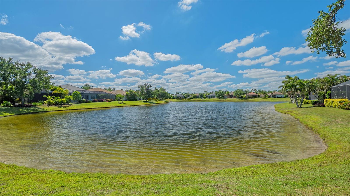
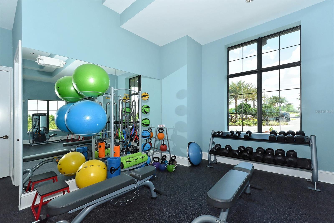
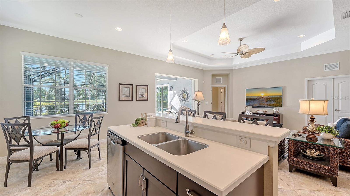
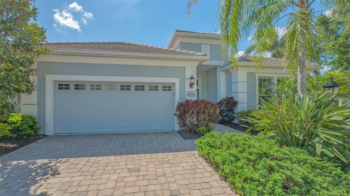
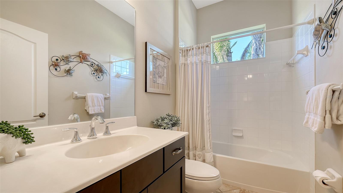
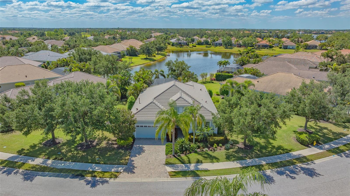
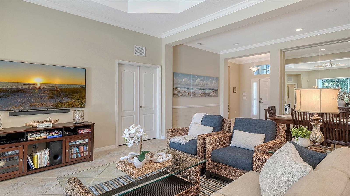
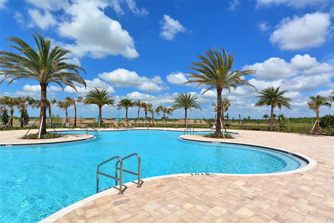
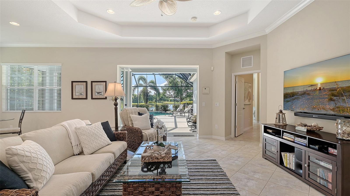
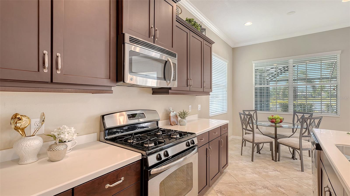
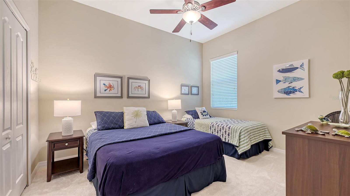
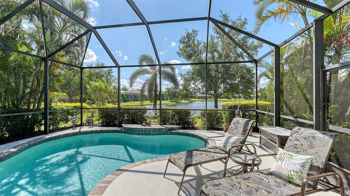
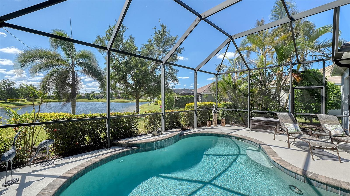
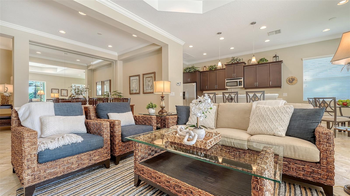
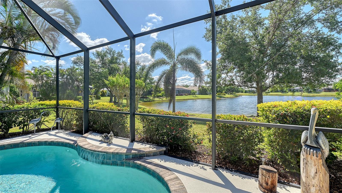
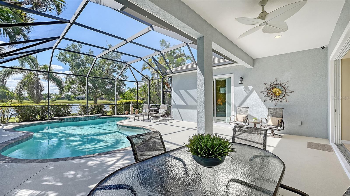
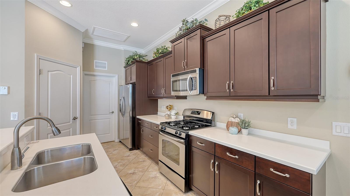
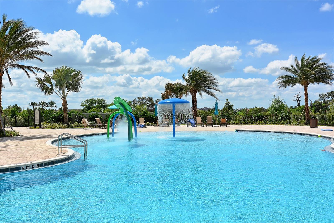
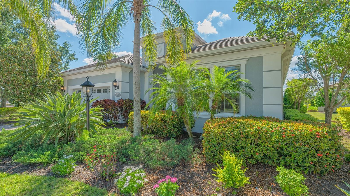
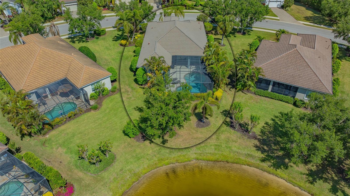
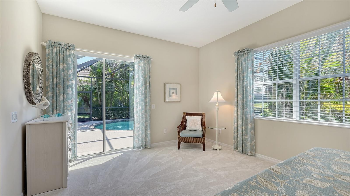
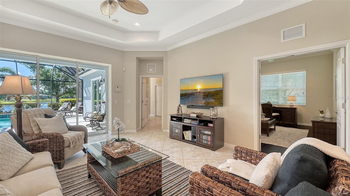
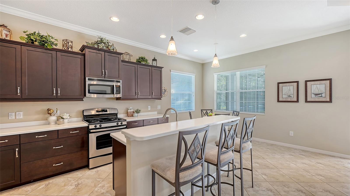
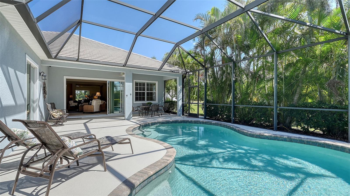
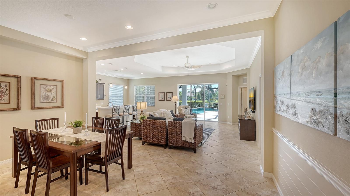
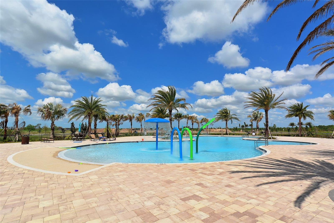
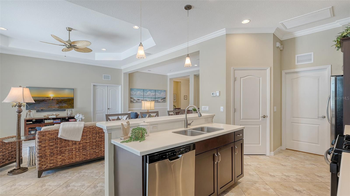
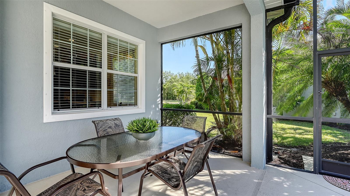
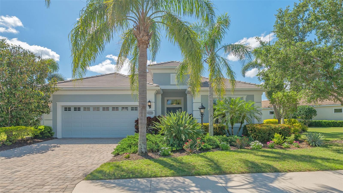
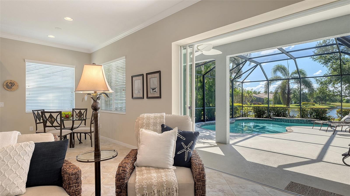
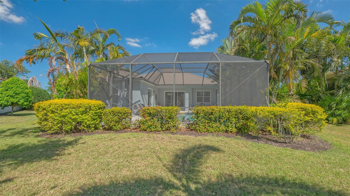
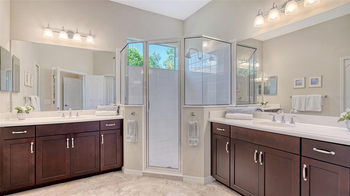
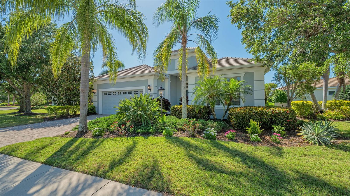
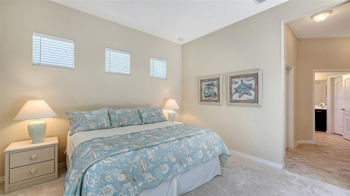
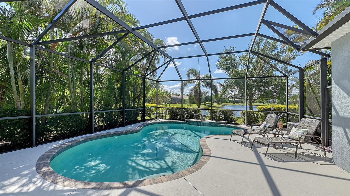
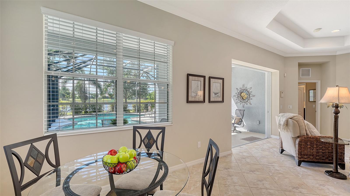
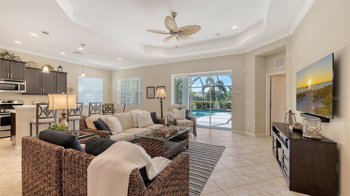
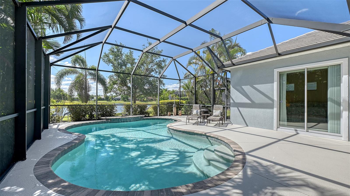
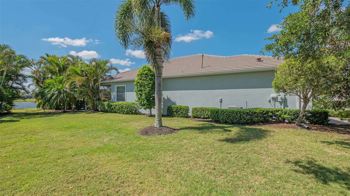
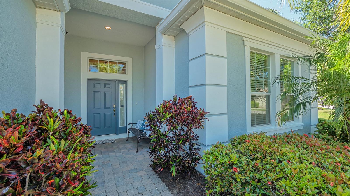
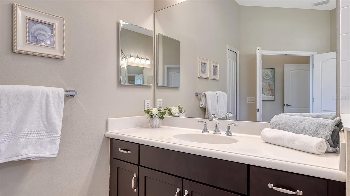
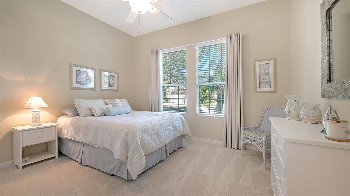
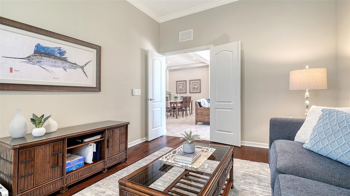
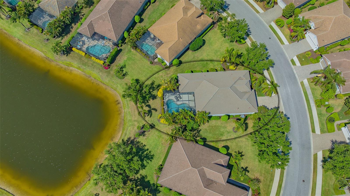
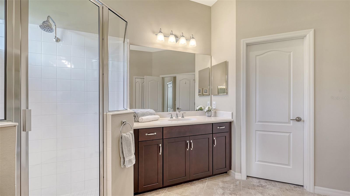
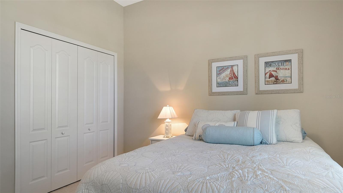
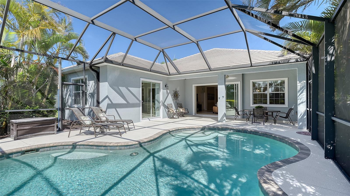
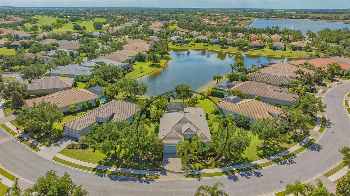
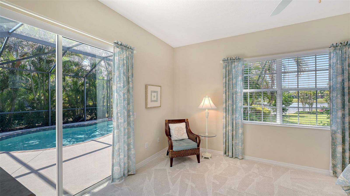
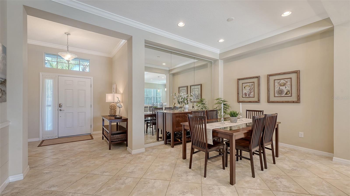
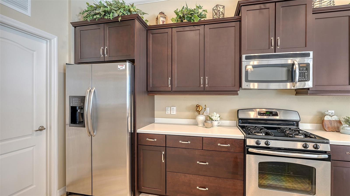
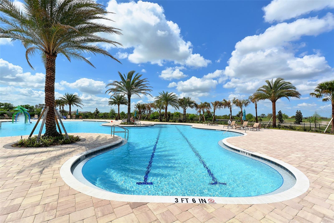
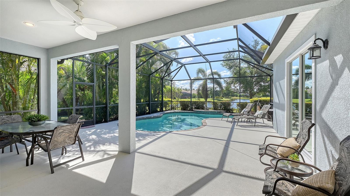
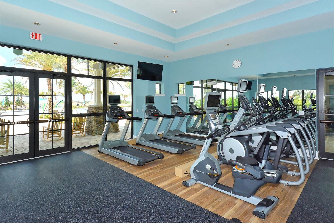
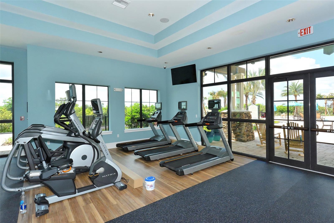
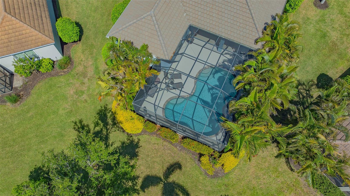
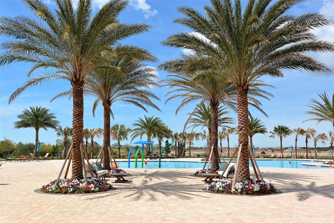
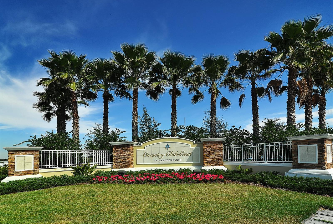
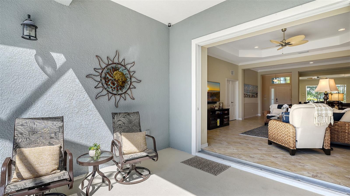
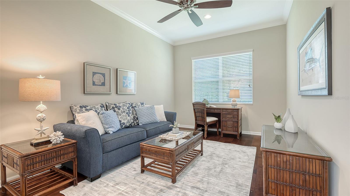
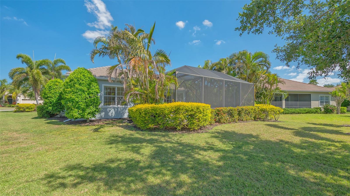
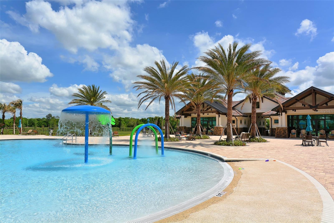
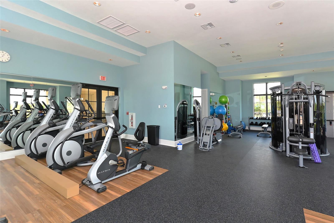
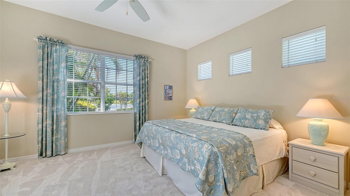
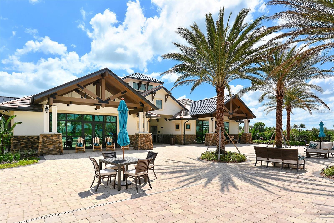
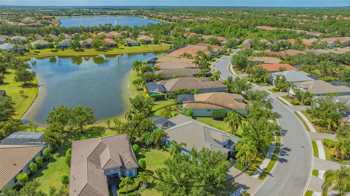
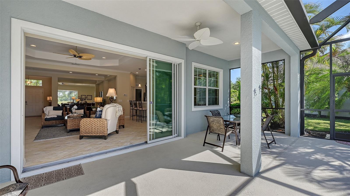
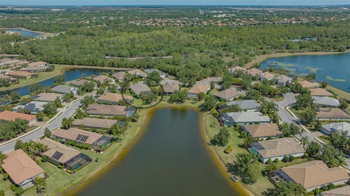
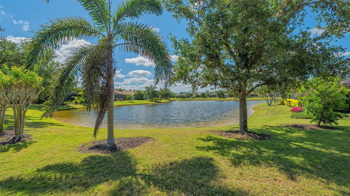
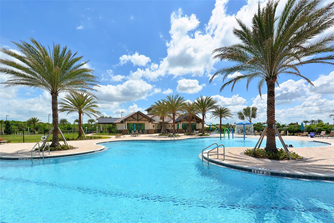
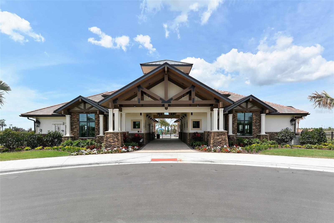
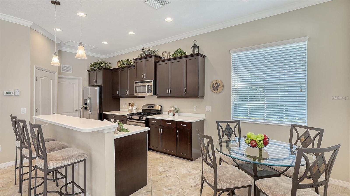
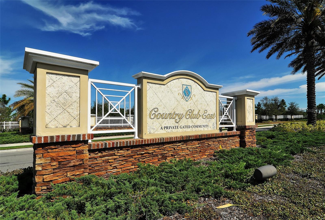
Active
14350 STIRLING DR
$729,000
Features:
Property Details
Remarks
Discover the ideal blend of comfort and style in this fully-furnished and turnkey home located in the prestigious gated community of Country Club East. Set on a lushly landscaped oversized homesite with a freshly painted exterior and updated pool equipment, this maintenance-free residence invites you to relax and enjoy Florida living at its finest. The open-concept great room flows seamlessly to a spacious lanai, private pool, and a tropical retreat overlooking a tranquil lake. With the rear of the home facing south, natural light fills the space while offering peaceful views throughout the day. Inside, the home features a tray ceiling in the great room, an open floor plan, and a well-designed kitchen with a gas range, center island, walk-in pantry, and easy access to the dining and family areas—perfect for entertaining or everyday living. The primary suite serves as a private sanctuary with lanai access, two large walk-in closets, and a spacious en-suite bath offering split vanities, a linen closet, and a private water closet. Two additional guest bedrooms are thoughtfully placed away from the main living areas for added privacy, while a dedicated office with wood flooring and double-door entry provides the perfect space to work from home. Lanai has gas plumbing in place. Furniture and housewares included. As a resident of Country Club East, you'll enjoy access to The Retreat with its resort-style pool, fitness center, and clubhouse with billiards, plus the option to join the Lakewood Ranch Golf and Country Club. This is more than a home—it's an invitation to experience the best of Florida living.
Financial Considerations
Price:
$729,000
HOA Fee:
3551
Tax Amount:
$10112
Price per SqFt:
$339.39
Tax Legal Description:
LOT 163, BLK C, COUNTRY CLUB EAST AT LAKEWOOD RANCH SP QQ, UN1, PH 2B A/K/A BELLEISLE PI#5865.4850/9
Exterior Features
Lot Size:
11700
Lot Features:
N/A
Waterfront:
Yes
Parking Spaces:
N/A
Parking:
N/A
Roof:
Tile
Pool:
Yes
Pool Features:
Heated, In Ground
Interior Features
Bedrooms:
3
Bathrooms:
2
Heating:
Central, Natural Gas
Cooling:
Central Air
Appliances:
Dishwasher, Disposal, Dryer, Exhaust Fan, Gas Water Heater, Microwave, Range, Refrigerator, Washer
Furnished:
Yes
Floor:
Carpet, Tile
Levels:
One
Additional Features
Property Sub Type:
Single Family Residence
Style:
N/A
Year Built:
2012
Construction Type:
Concrete
Garage Spaces:
Yes
Covered Spaces:
N/A
Direction Faces:
Northwest
Pets Allowed:
Yes
Special Condition:
None
Additional Features:
Hurricane Shutters, Rain Gutters, Sliding Doors
Additional Features 2:
Buyer responsible to verify with HOA.
Map
- Address14350 STIRLING DR
Featured Properties