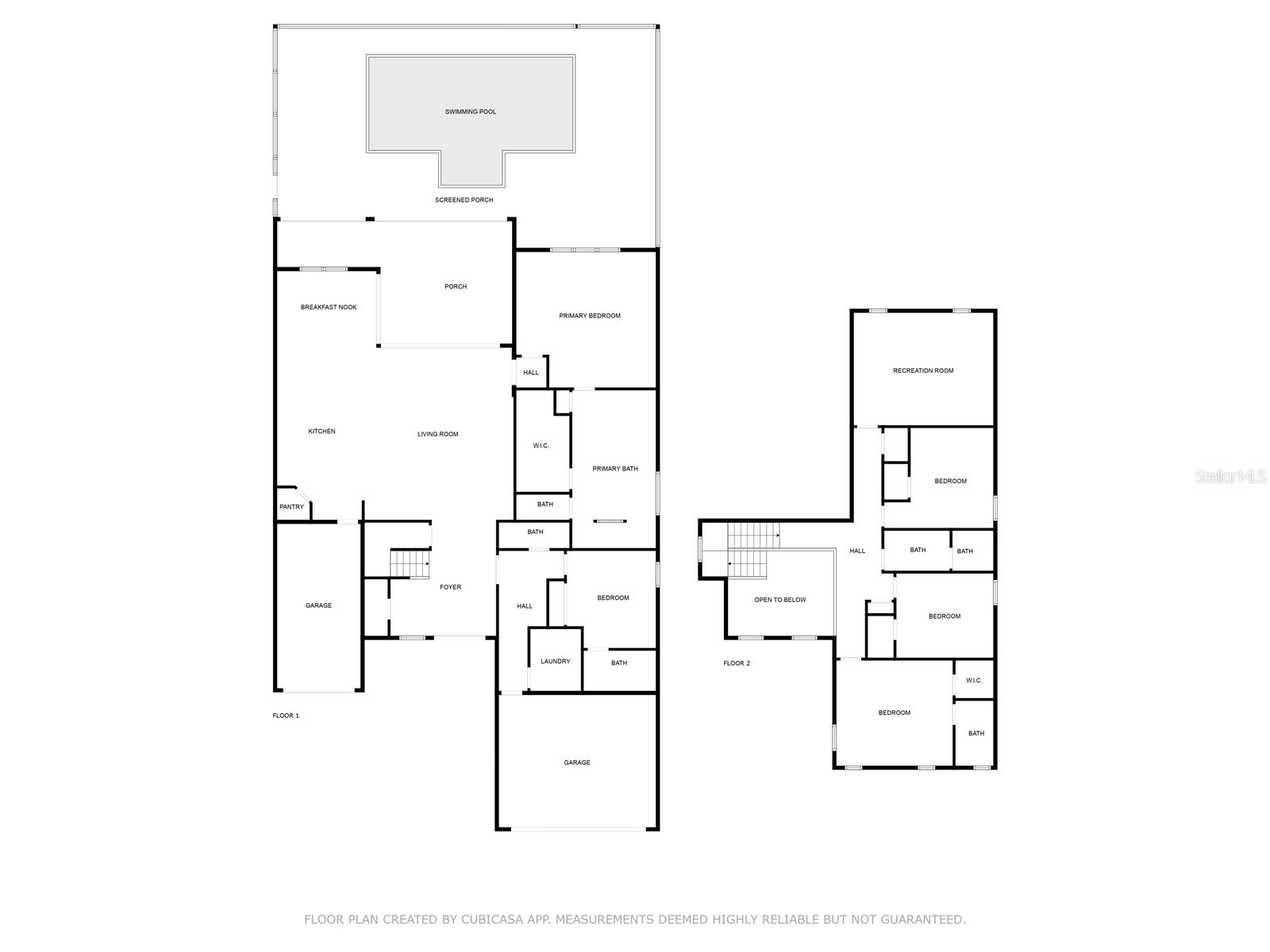
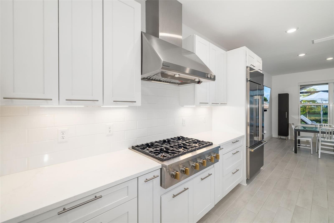
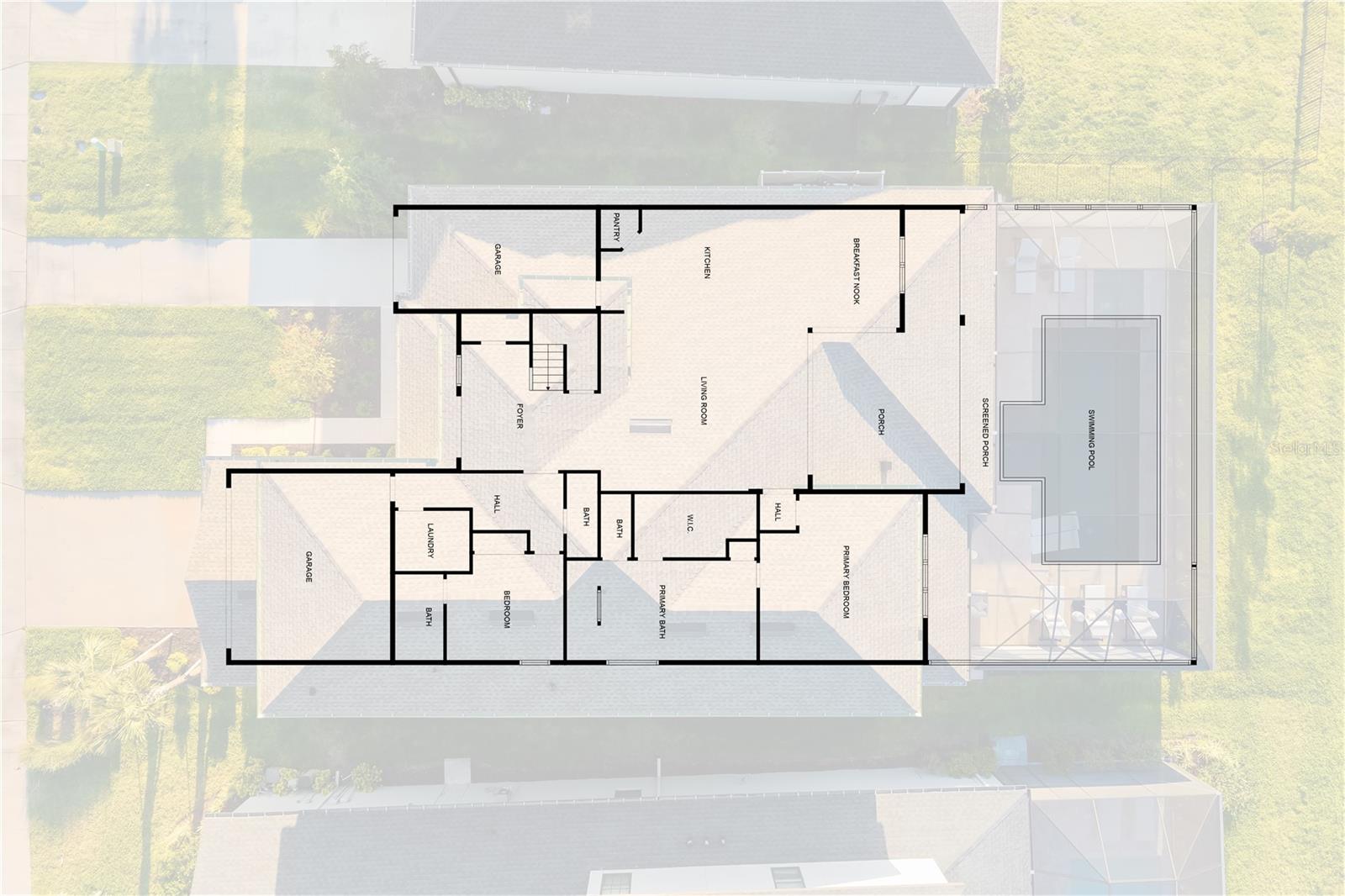
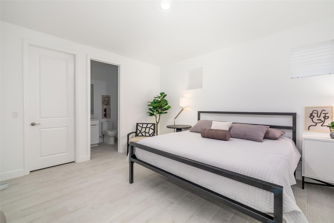
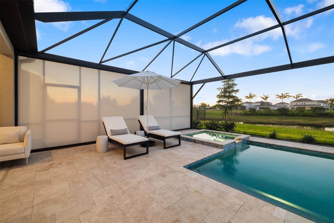
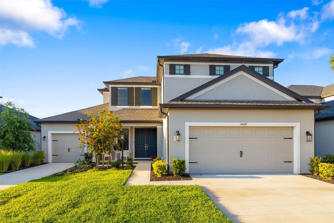
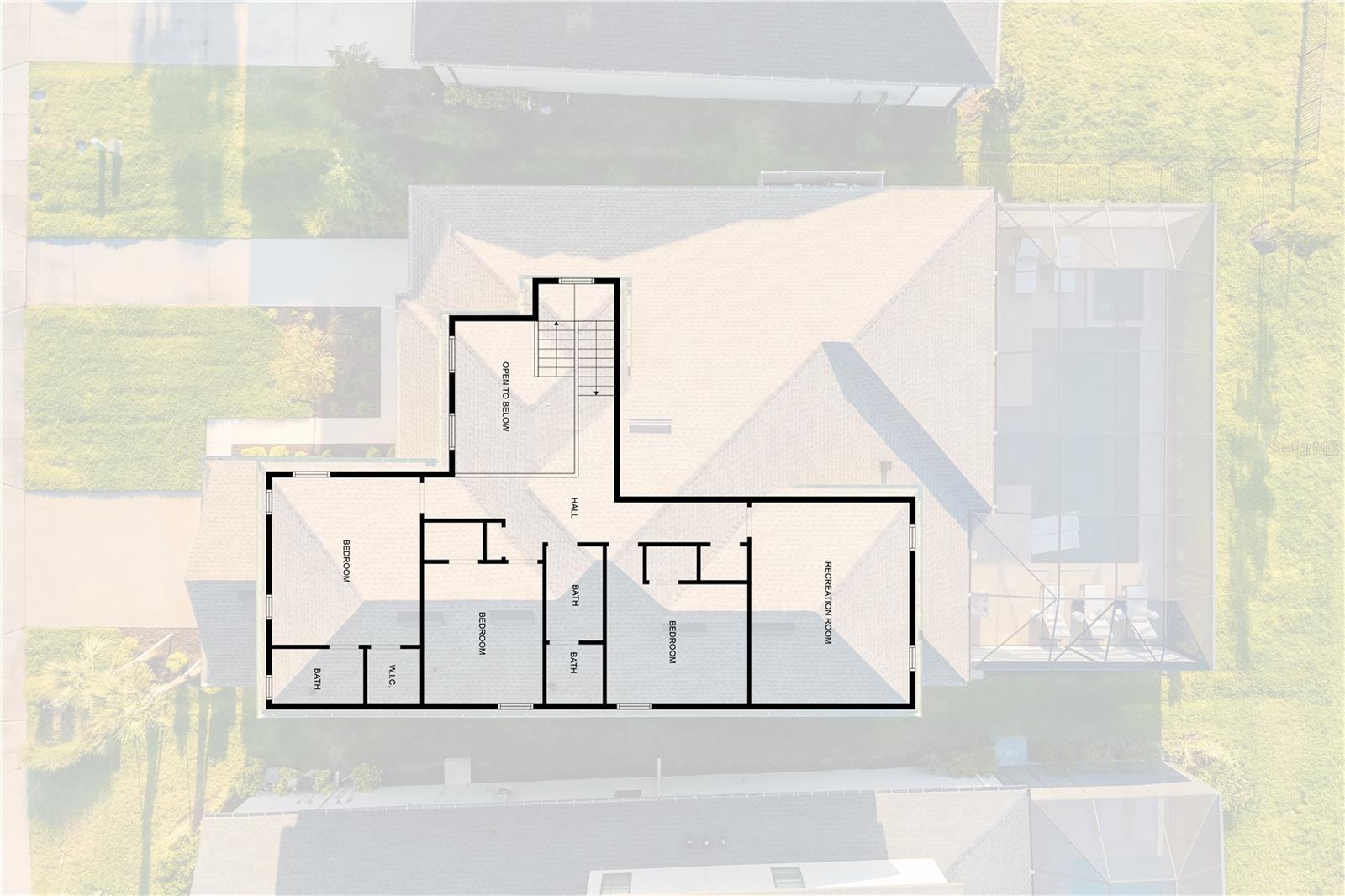
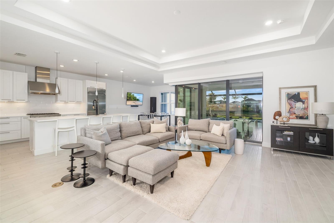
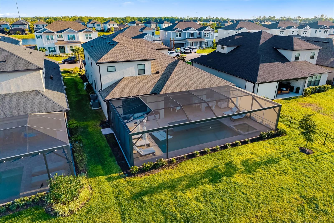
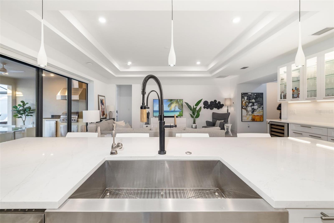
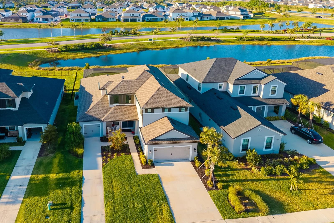
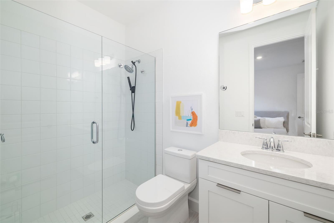
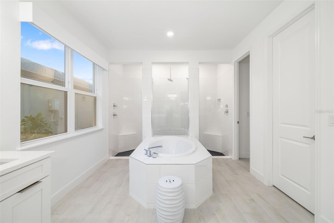
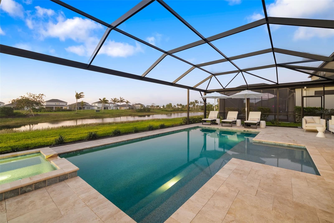
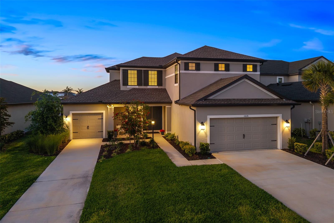
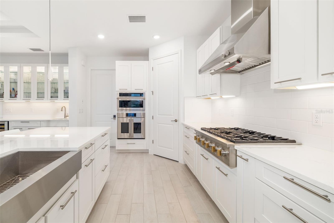
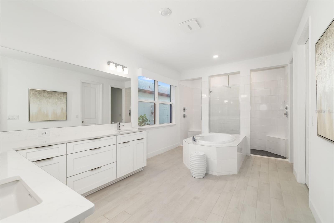
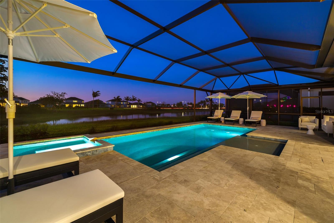
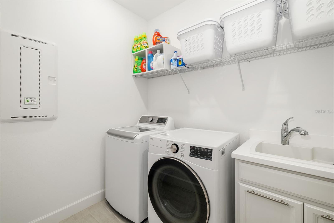
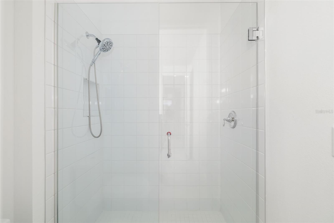
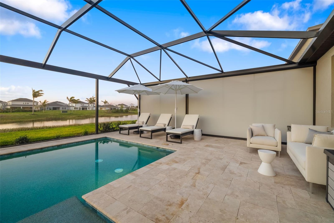
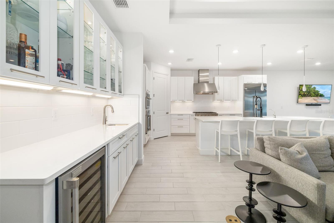
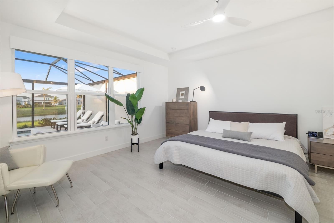
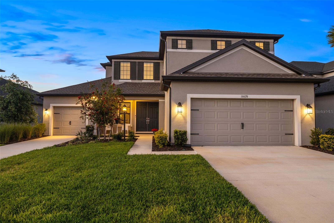
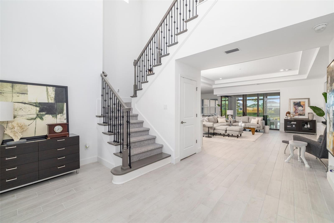
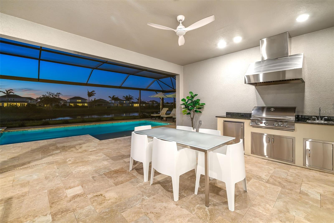
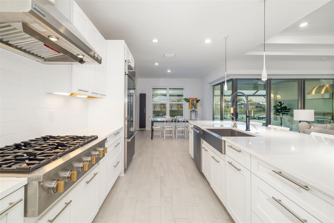
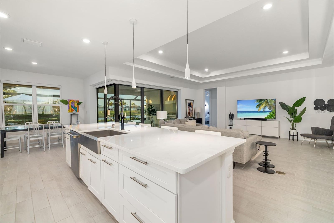
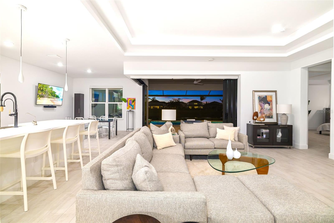
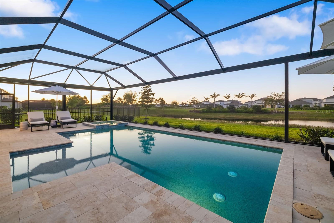
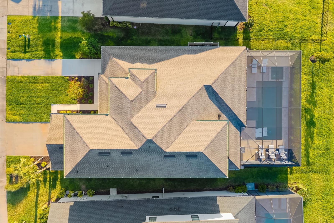
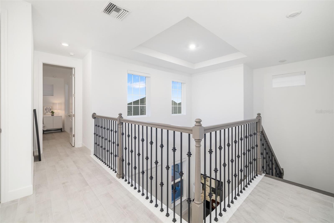
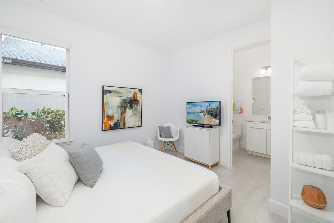
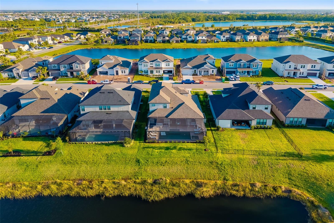
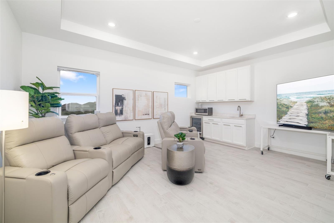
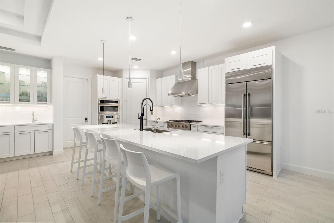
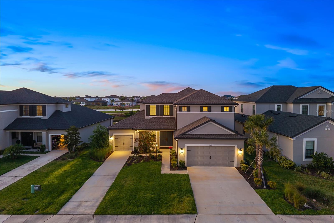
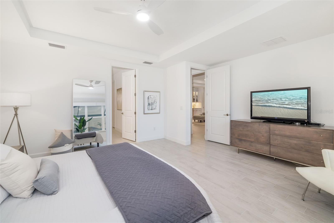
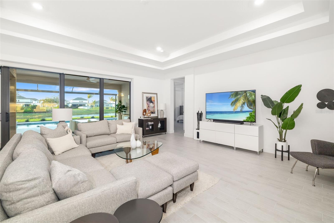
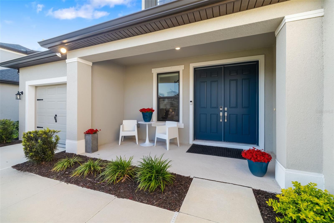
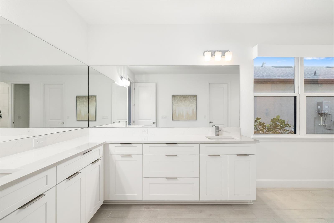
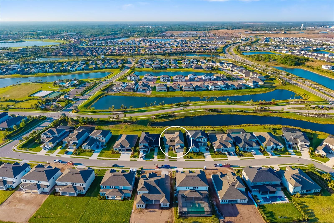
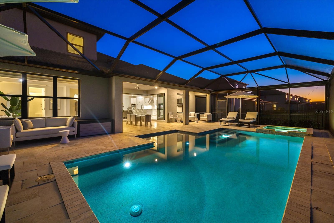
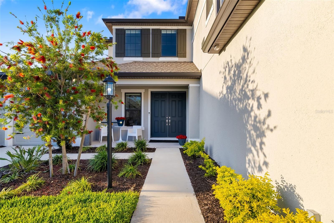
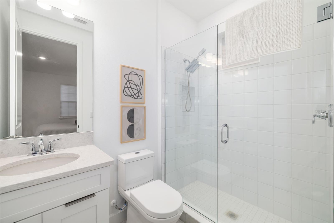
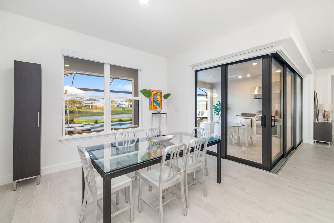
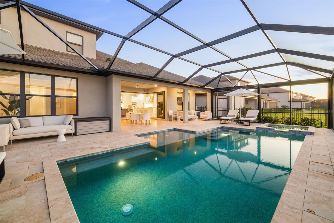
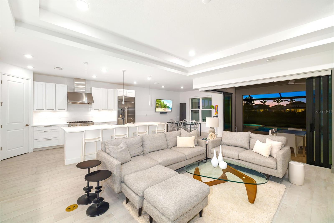
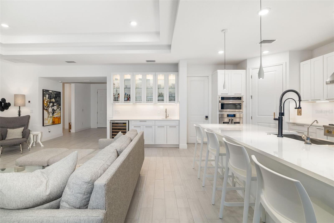
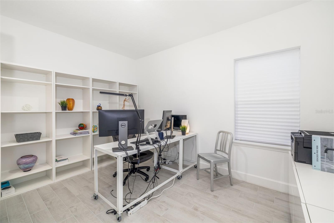
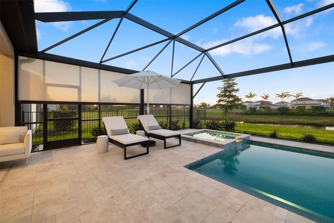
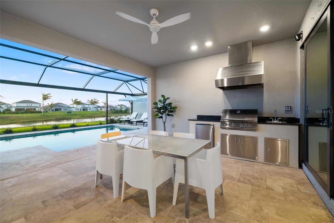
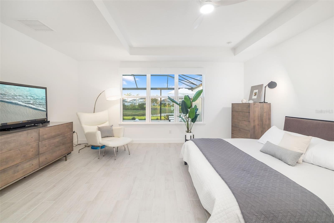
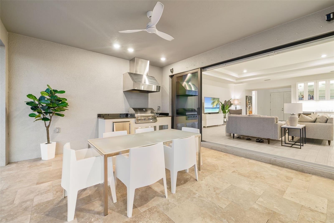
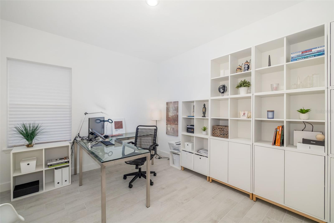
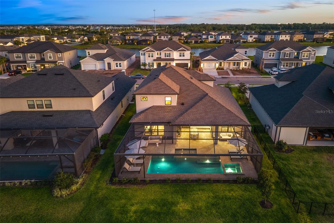
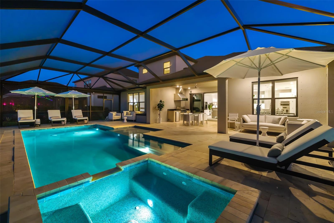
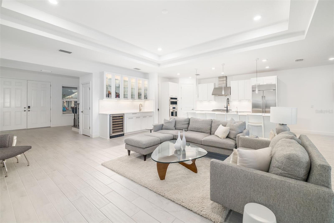
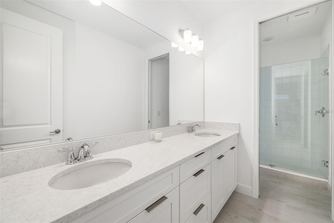
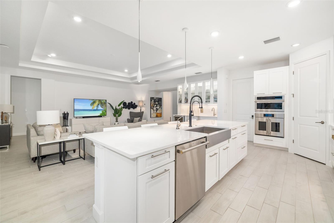
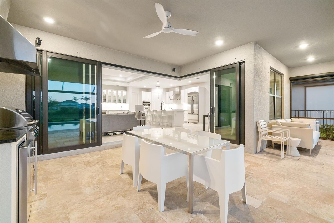
Active
16626 PAYNES MILL DR
$1,300,000
Features:
Property Details
Remarks
WOW is the WORD to describe this Modern Luxury Home where an AMAZING design meets Resort-Style Living! Welcome to 16626 Paynes Mill Drive, a rarely available TORTOLA MODEL in Park East at Azario, Lakewood Ranch. This stunning 5-bedroom, 4.5-bath home offers 3,461 sq. ft. of thoughtfully designed living space, including a BONUS ROOM, 3-car garage, and versatile flex areas to fit your lifestyle. Perfectly situated on a premium LAKEFRONT homesite, you'll enjoy tranquil water views and breathtaking sunsets daily. In this home you'll be prepared for any storm with the security of knowing you have BACKUP POWER with a built-in GENERAC Generator System and a upgraded gutter system to push the water away. The extended lanai SETS THE TONE for resort-style outdoor living, featuring upgraded travertine flooring, a spacious SALTWATER POOL with HOT TUB and LED lighting, 4 large electric roll-down shades for privacy and ambiance, and a built-in vented gourmet gas grill—ideal for entertaining or relaxing in your own PRIVATE OASIS. Inside, the large GOURMET KITCHEN impresses with 42” soft-close cabinetry, high-end MONOGRAM appliances, upgraded quartz countertops, subway tile backsplash, gas cooktop with stainless hood, built-in wall oven and microwave, a walk-in pantry, and designer pendant lighting over a LARGE CENTER ISLAND. The gathering room features a beautiful DOUBLE TRAY ceiling, expansive WINE WET BAR for entertaining, upgraded POCKET CORNER SLIDERS, and PANORAMIC lake views through your CLEARVIEW SCREEN. The first-floor primary suite offers serene lake views and a spa-inspired bath with dual vanities, soaking tub, and dual rain shower heads, plus oversized walk-in closets. An additional en-suite bedroom is also located downstairs. Upstairs, discover three more spacious bedrooms (one with an en suite), a shared full bath, and a bonus/game room featuring a second WINE WET BAR with lake views (currently used as a theater room). Live where luxury meets lifestyle—lush landscaping, pristine lakes, and the natural beauty of Lakewood Ranch surround you. This home is a true standout—schedule your private showing today!
Financial Considerations
Price:
$1,300,000
HOA Fee:
650
Tax Amount:
$12379
Price per SqFt:
$375.61
Tax Legal Description:
LOT 90 PARK EAST AT AZARIO PH I SUBPH A & B PI#576049509
Exterior Features
Lot Size:
9688
Lot Features:
Sidewalk, Paved
Waterfront:
No
Parking Spaces:
N/A
Parking:
Driveway
Roof:
Shingle
Pool:
Yes
Pool Features:
In Ground, Lap, Screen Enclosure, Tile
Interior Features
Bedrooms:
5
Bathrooms:
5
Heating:
Central
Cooling:
Central Air
Appliances:
Cooktop, Dishwasher, Gas Water Heater, Microwave, Range Hood, Refrigerator, Tankless Water Heater
Furnished:
No
Floor:
Ceramic Tile, Tile, Terrazzo, Wood
Levels:
Two
Additional Features
Property Sub Type:
Single Family Residence
Style:
N/A
Year Built:
2023
Construction Type:
Block, Stucco, Wood Frame
Garage Spaces:
Yes
Covered Spaces:
N/A
Direction Faces:
North
Pets Allowed:
No
Special Condition:
None
Additional Features:
Hurricane Shutters, Irrigation System, Outdoor Grill, Outdoor Kitchen, Private Mailbox, Sidewalk, Sliding Doors
Additional Features 2:
Verify with HOA
Map
- Address16626 PAYNES MILL DR
Featured Properties