
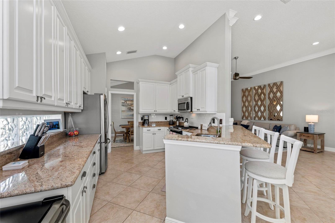
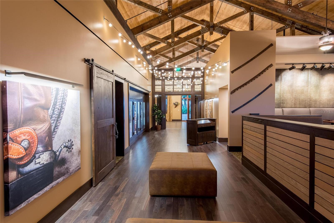
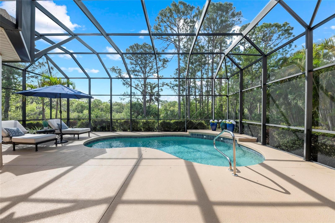
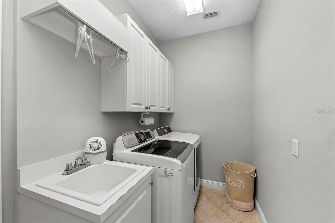
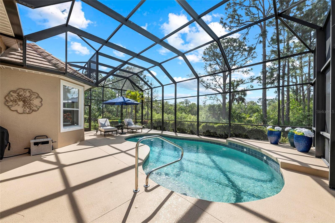
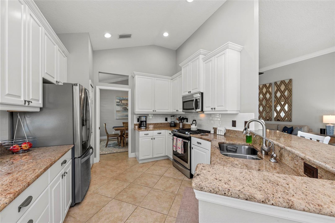
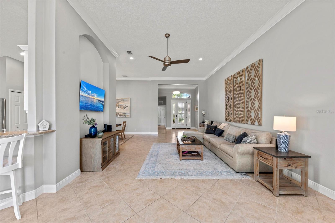
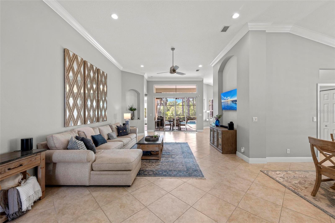
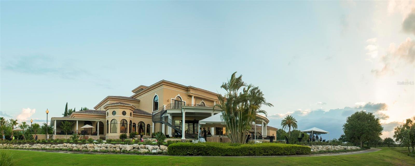
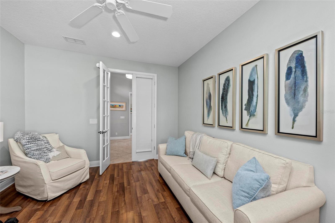
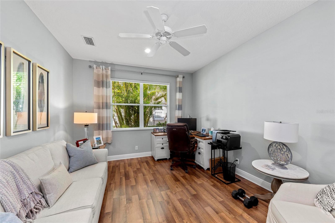
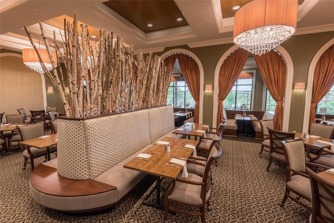
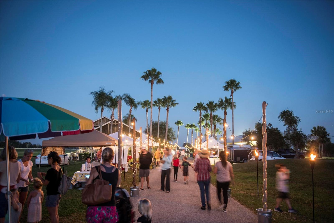
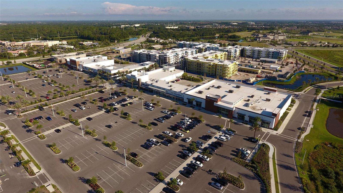
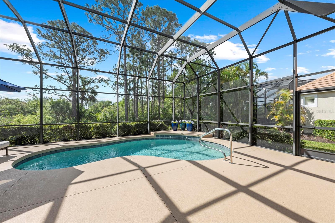
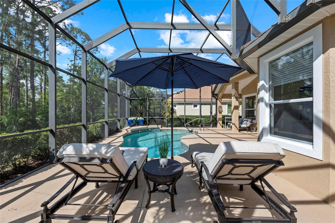
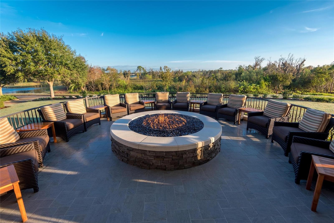
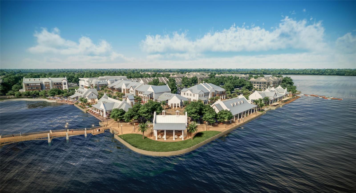
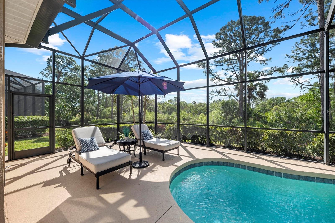
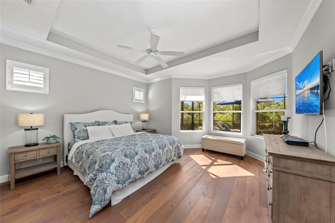
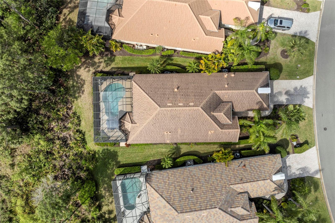
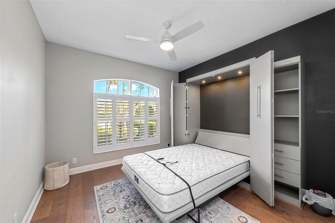
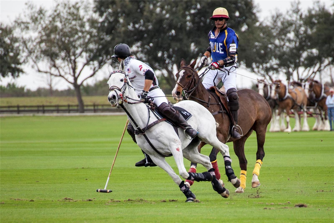
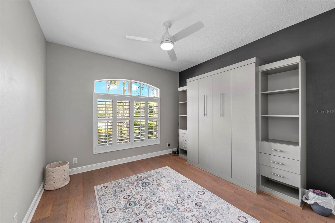
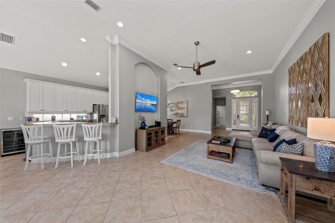
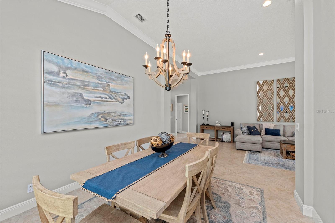
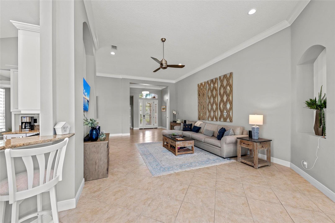
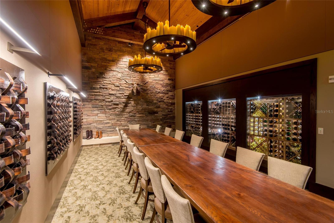
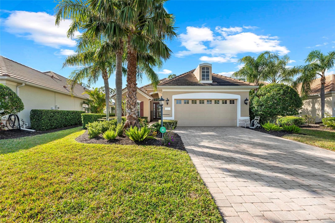
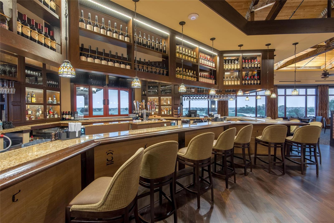
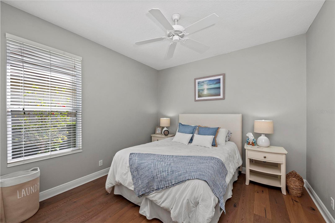
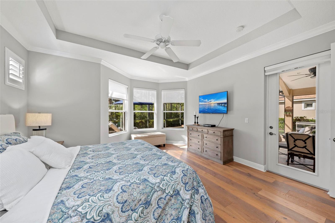
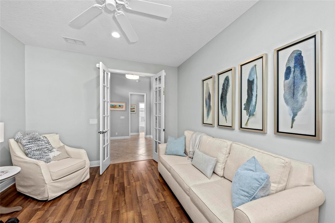
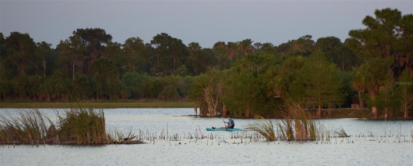
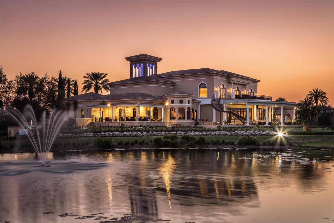
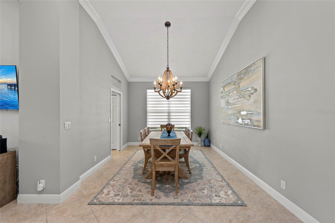
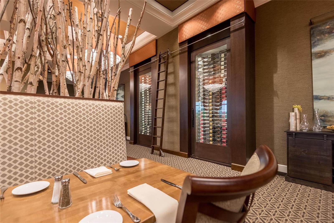
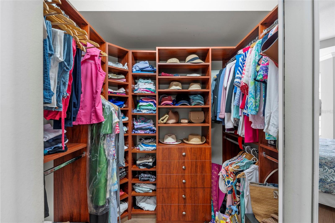
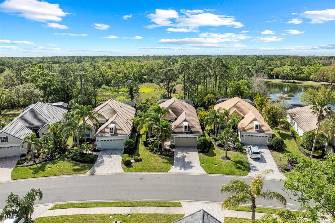
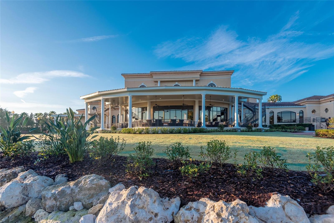
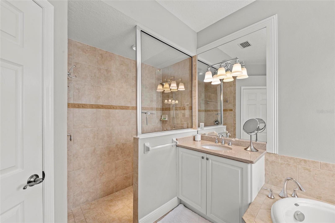
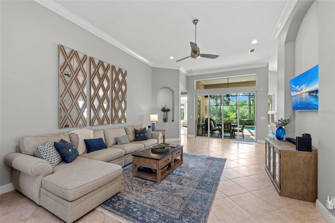
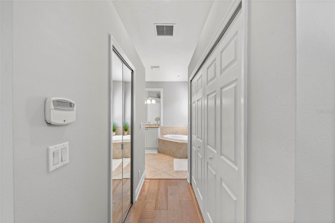
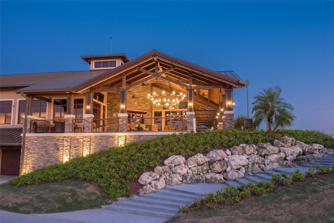
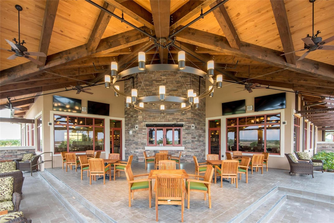
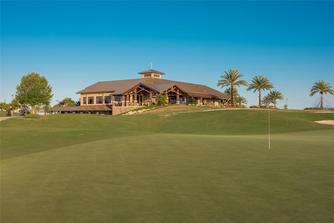
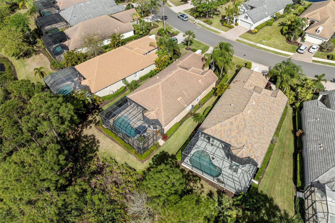
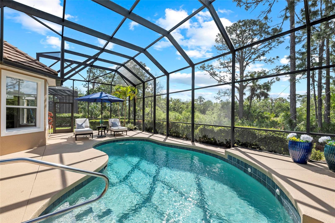
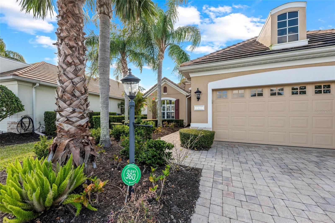

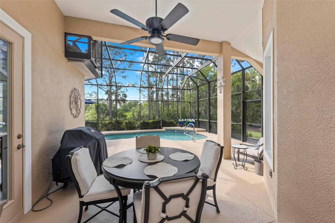
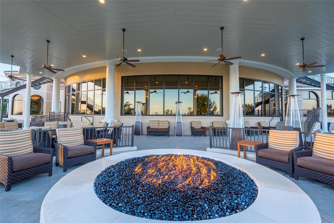
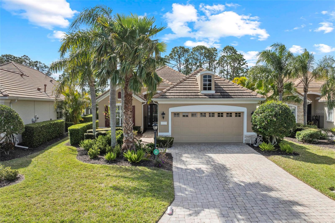
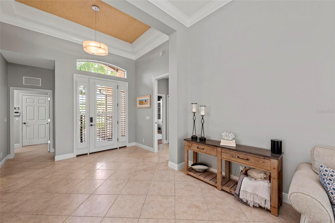
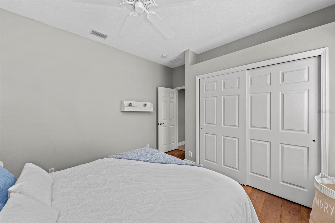
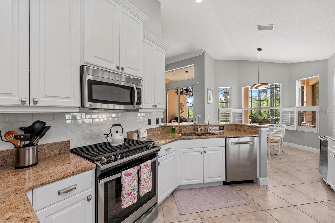
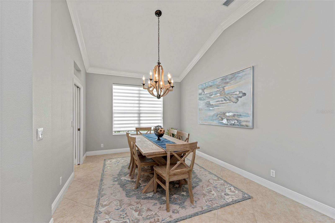
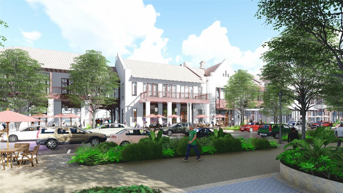
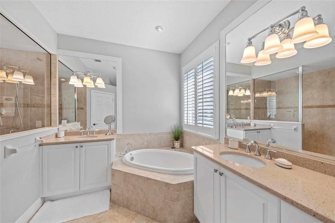
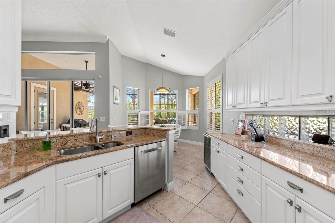
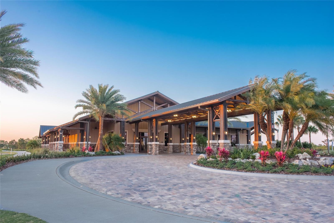
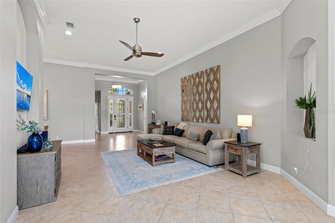
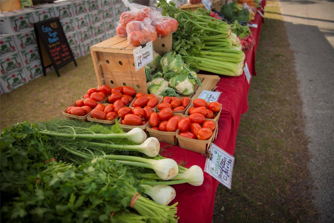
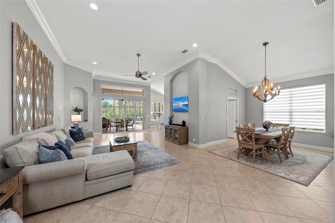
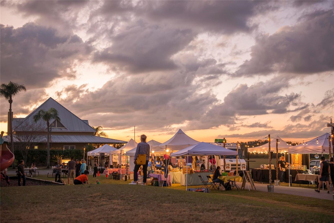
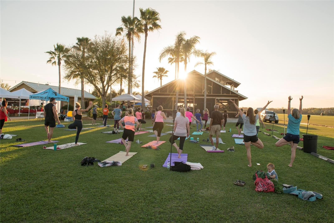
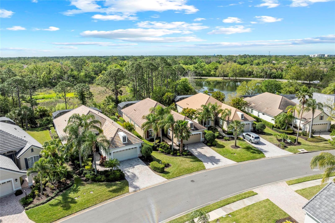
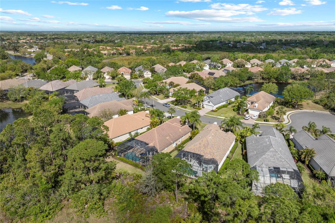
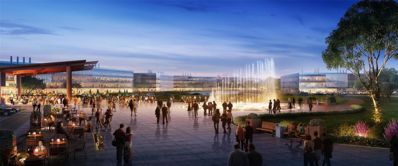
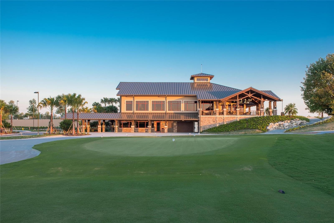
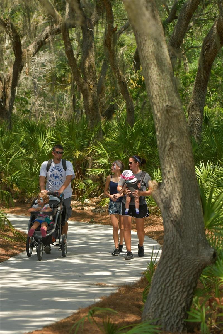
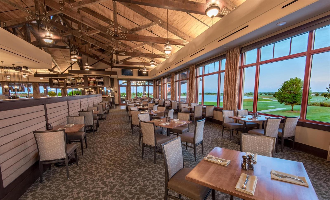
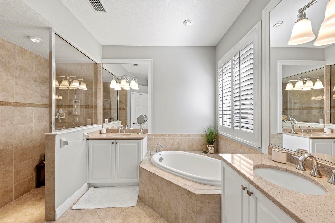
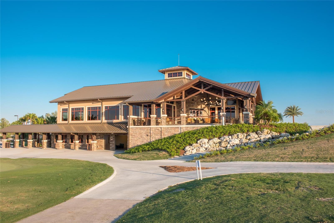
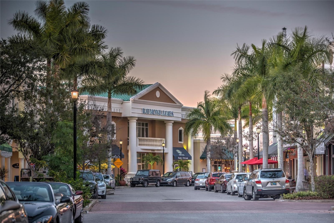
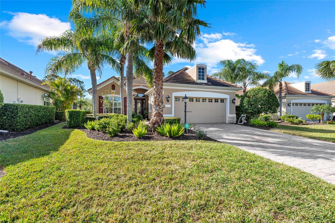
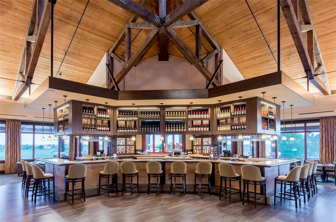
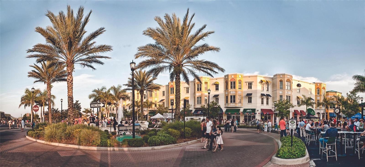
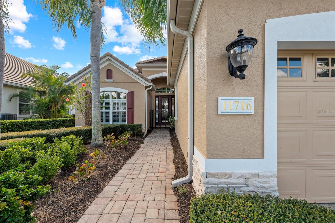
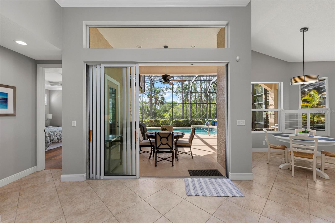
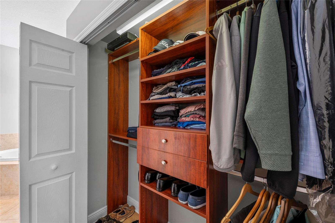
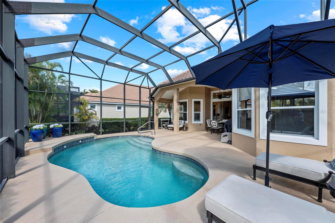
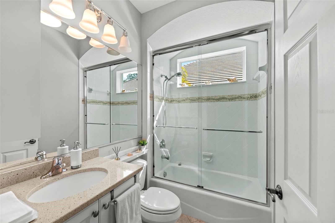
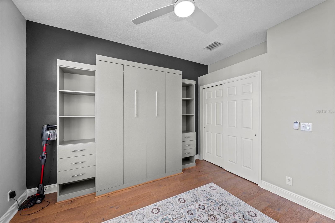
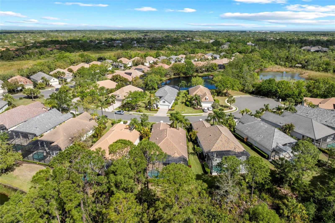
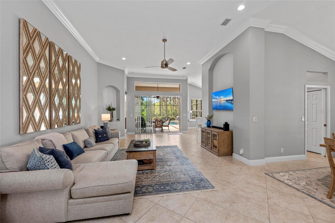
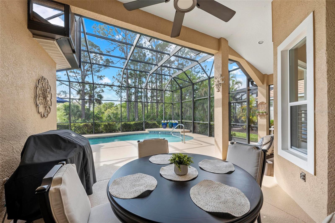
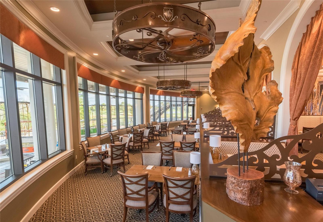
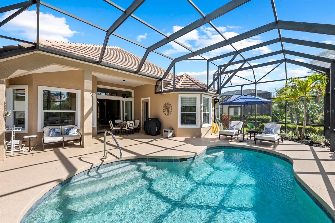
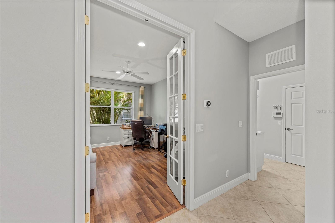
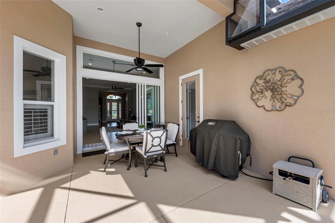
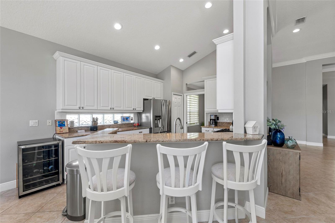
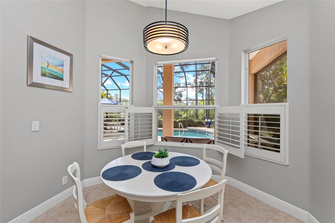
Active
11716 STRANDHILL CT
$749,999
Features:
Property Details
Remarks
Discover the epitome of sophistication and charm in this breathtaking model-quality home nestled within the heart of Lakewood Ranch. Framed by lush landscaping, a serene preserve view, and a striking stone elevation, this residence offers a truly unforgettable first impression. Step inside and be captivated by the exquisite architectural details that adorn every corner. From the foyer's tray ceiling to the decorative niches and crown molding that grace the living areas, this home is a harmonious blend of elegance and comfort. The kitchen is a culinary haven, bathed in natural light and outfitted with top-of-the-line stainless steel appliances, a gorgeousl backsplash, elegant wood cabinetry, granite counters, a convenient breakfast bar, and a spacious pantry. Whole house water purification for the cleanest water!! French doors lead to a generous den with laminate flooring, and a built in Murphy bed perfect for a cozy retreat or home office. The guest wing, tucked away on the other side of the home, ensures privacy and tranquility for visitors. The master suite is a sanctuary of luxury, featuring a tray ceiling, expansive-in closets, access to the lanai, a charming sitting, and a deluxe garden tub for ultimate. Sliding doors from the great room reveal a stunning pool area, where the preserve view provides a private and picturesque backdrop for entertaining. Lakewood Ranch Country Club offers optional social, fitness, and golf memberships, with resort-style amenities including a private country club, three 18-hole championship golf courses, tennis and pickleball courts, a 24-hour fitness center, and a vibrant social calendar. Located in the heart of Lakewood Ranch, you're just minutes away from downtowns, University Town Center with its abundant dining and shopping options, and the charming Main Street, only 1.2 miles away, featuring a theater, entertainment, restaurants, retail, and community events. For outdoor enthusiasts, miles of trails and several parks are just minutes from the house, offering endless opportunities for exploration and adventure. Don't miss the chance to call this extraordinary residence your home.
Financial Considerations
Price:
$749,999
HOA Fee:
125
Tax Amount:
$9342.65
Price per SqFt:
$332.15
Tax Legal Description:
LOT 43 UNIT 2B LAKEWOOD RANCH COUNTRY CLUB VILLAGE SP EE UNITS 2A-2E(UNIT 2A A/K/A WEXFORD UNIT 2B A/K/A EDENMORE UNIT 2C A/K/A SILVERWOOD UNIT 2D A/K/A GREYSTONE UNIT 2E A/K/A HIGHFIELD) PI#5885.3780/9
Exterior Features
Lot Size:
8542
Lot Features:
N/A
Waterfront:
No
Parking Spaces:
N/A
Parking:
N/A
Roof:
Concrete, Tile
Pool:
Yes
Pool Features:
In Ground, Screen Enclosure
Interior Features
Bedrooms:
3
Bathrooms:
2
Heating:
Central
Cooling:
Central Air
Appliances:
Other
Furnished:
No
Floor:
Ceramic Tile, Hardwood, Laminate, Luxury Vinyl
Levels:
One
Additional Features
Property Sub Type:
Single Family Residence
Style:
N/A
Year Built:
2008
Construction Type:
Stucco
Garage Spaces:
Yes
Covered Spaces:
N/A
Direction Faces:
North
Pets Allowed:
Yes
Special Condition:
None
Additional Features:
Sliding Doors
Additional Features 2:
Contact and verify with the association.
Map
- Address11716 STRANDHILL CT
Featured Properties