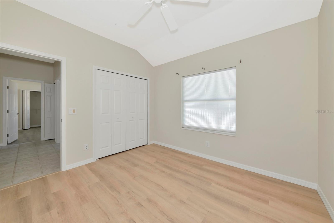
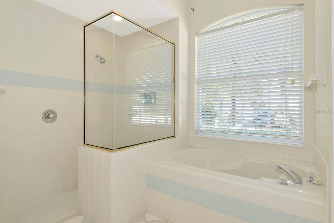
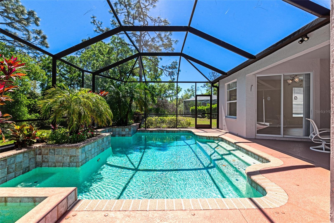
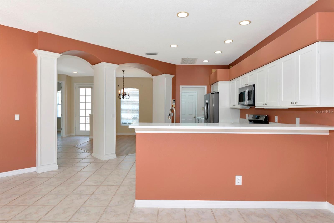
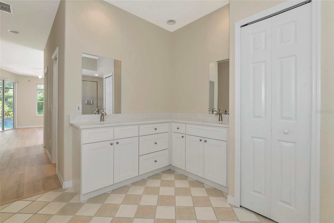
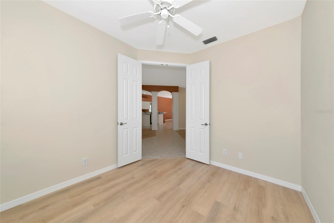
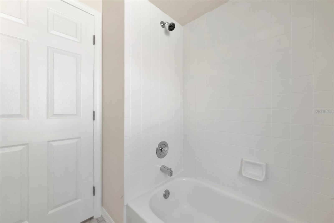
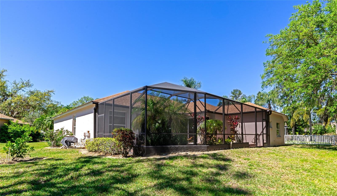
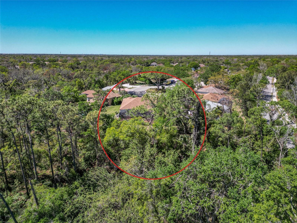
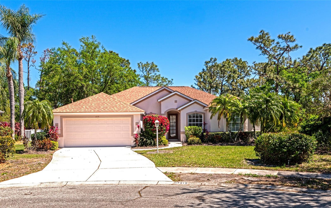
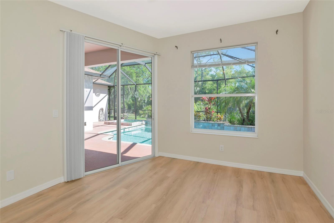
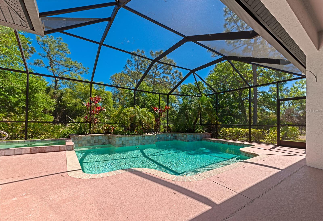
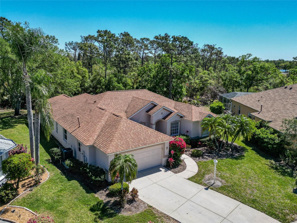
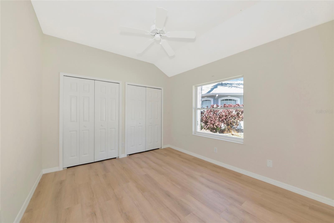
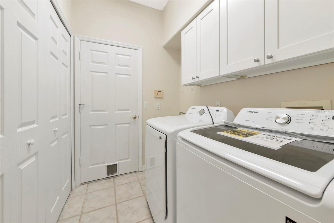
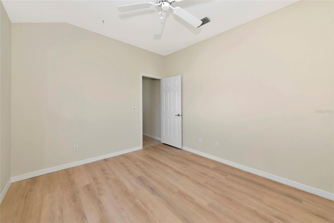
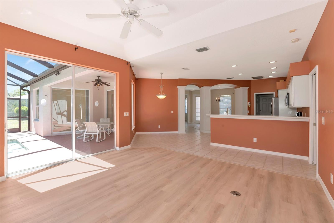
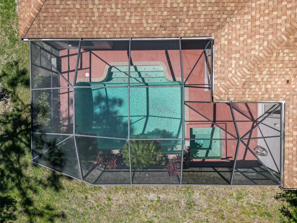
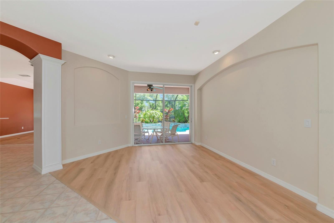
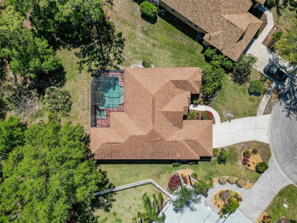
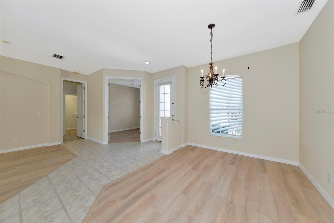
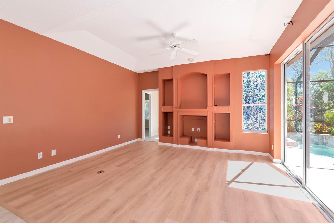
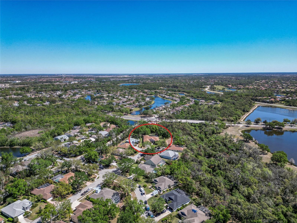
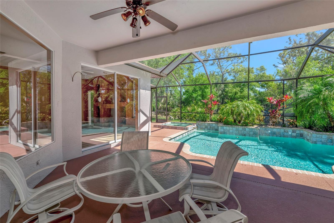
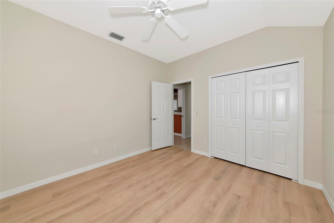
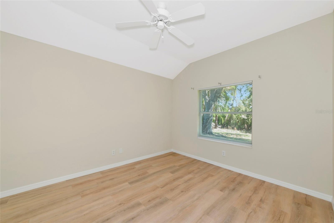
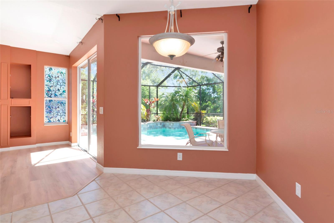
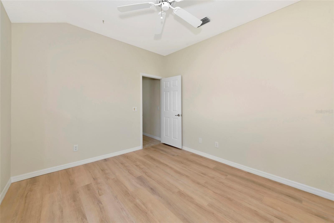
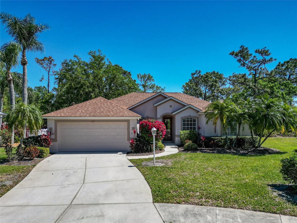
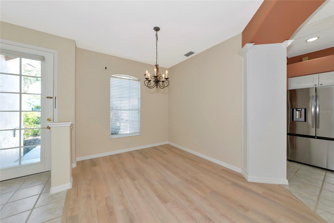
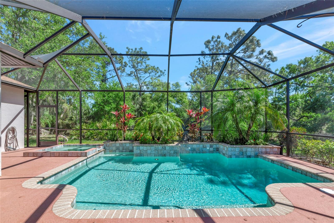
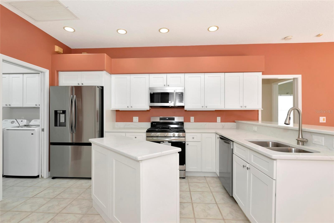
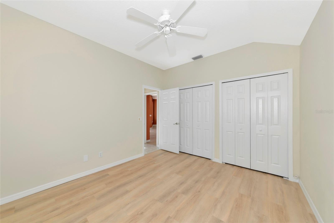
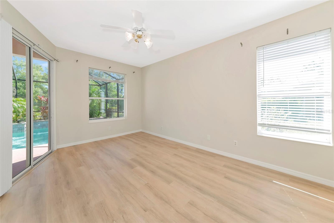
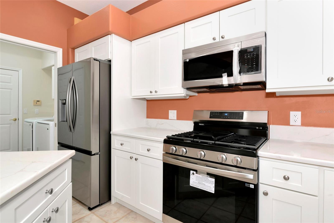
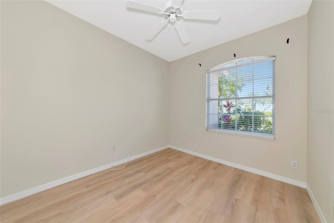
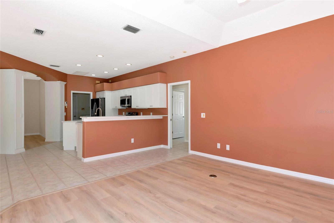
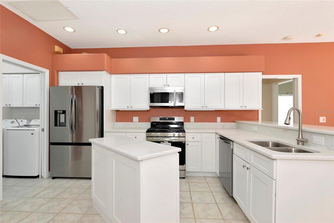
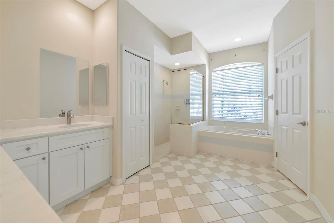
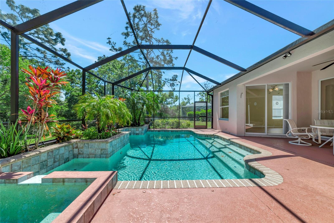
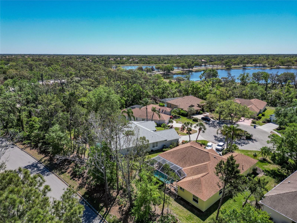
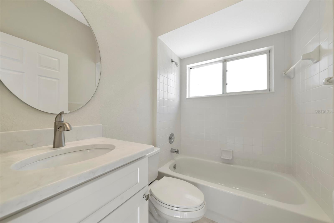
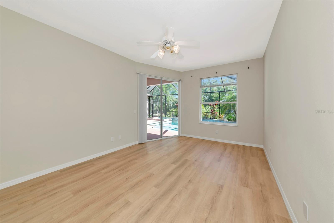
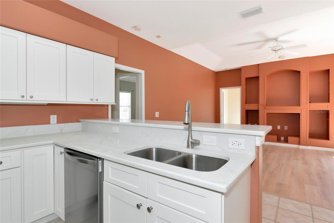
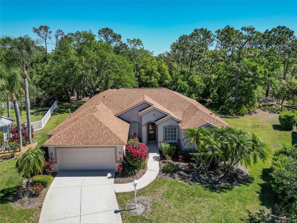
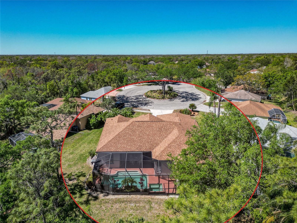
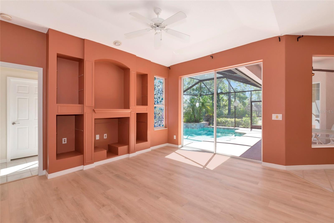
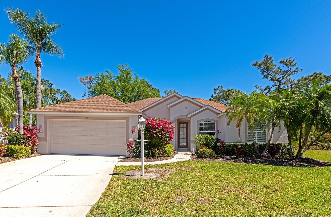
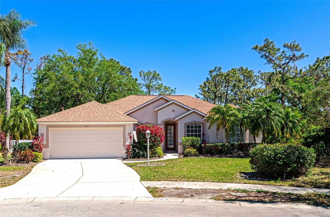
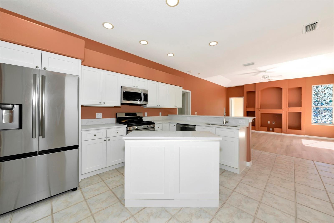
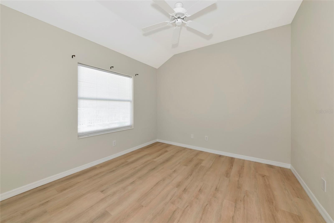
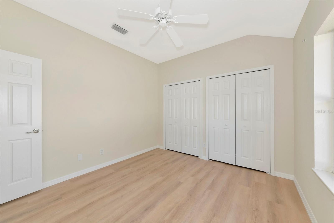
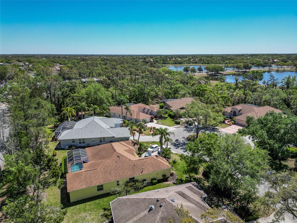
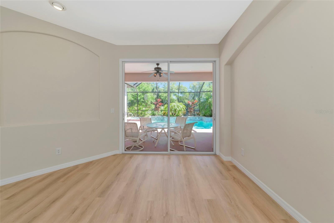
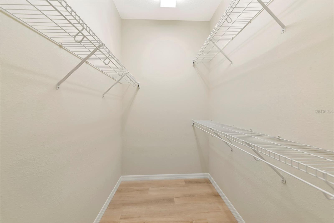
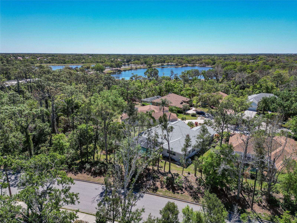
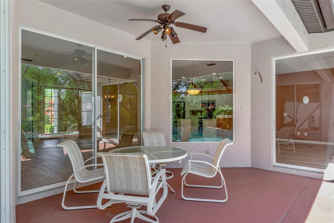
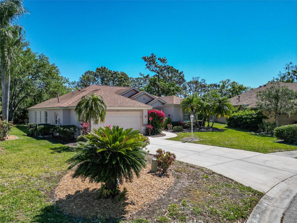
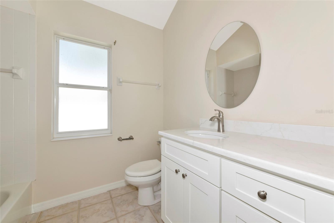
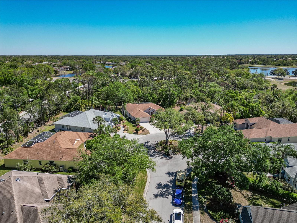
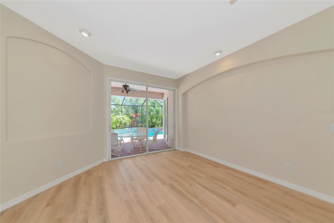
Active
11419 PINE LILLY PL
$574,900
Features:
Property Details
Remarks
Charming, Updated Home in Summerfield – Prime Lakewood Ranch Location Welcome to Summerfield, a peaceful enclave in the heart of Lakewood Ranch, where convenience meets tranquility. Nestled on a quiet cul-de-sac with a mature wooded backdrop, this beautifully updated home offers the perfect blend of privacy and accessibility. Step inside to discover extensive renovations, including fresh drywall, new interior paint, and stunning new flooring throughout. The highlight of the home is the brand-new kitchen, featuring white shaker cabinets, sleek quartz countertops, and stainless steel appliances—a modern and stylish space perfect for cooking and entertaining. Enjoy the best of Florida living with your own screened lanai, complete with a sparkling heated pool and spa. Surrounded by lush landscaping, this private retreat is perfect for relaxing or entertaining year-round. Living in Lakewood Ranch means enjoying one of the nation’s top-rated master-planned communities, known for its multi-generational appeal, top-rated schools, and unbeatable lifestyle. With shopping, hospitals, dining, and major roadways just minutes away, you'll love how effortless everyday living can be. Don’t miss the chance to experience this exceptional home! Be sure to explore the 3D virtual tour by clicking the link.
Financial Considerations
Price:
$574,900
HOA Fee:
102
Tax Amount:
$4887
Price per SqFt:
$246.74
Tax Legal Description:
LOT 5 BLK C-1 UNIT 2 SUMMERFIELD VILLAGE SUBPHASE A PI#5841.0535/7
Exterior Features
Lot Size:
10803
Lot Features:
Cul-De-Sac, Landscaped, Level
Waterfront:
No
Parking Spaces:
N/A
Parking:
Driveway, Garage Door Opener
Roof:
Shingle
Pool:
Yes
Pool Features:
Heated, Screen Enclosure
Interior Features
Bedrooms:
4
Bathrooms:
3
Heating:
Central
Cooling:
Central Air
Appliances:
Dishwasher, Dryer, Microwave, Range, Refrigerator, Washer
Furnished:
Yes
Floor:
Ceramic Tile, Luxury Vinyl
Levels:
One
Additional Features
Property Sub Type:
Single Family Residence
Style:
N/A
Year Built:
1997
Construction Type:
Block, Stucco
Garage Spaces:
Yes
Covered Spaces:
N/A
Direction Faces:
West
Pets Allowed:
Yes
Special Condition:
None
Additional Features:
Lighting
Additional Features 2:
See HOA rules to confirm restrictions
Map
- Address11419 PINE LILLY PL
Featured Properties