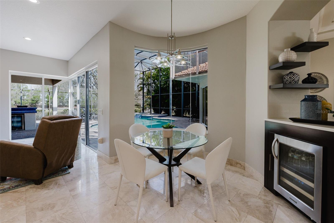
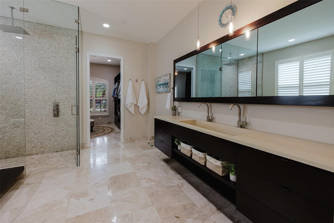
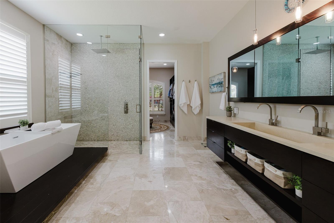
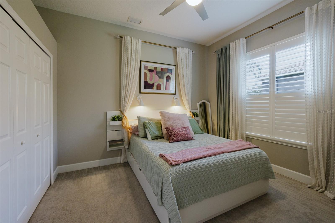
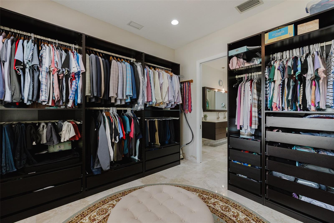
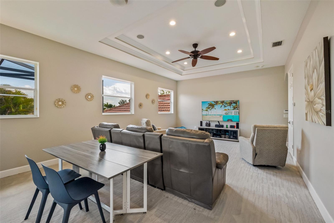
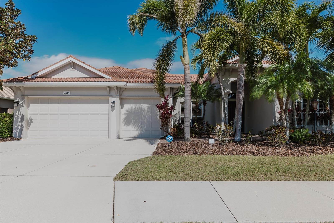
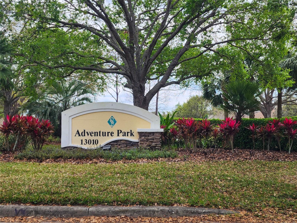
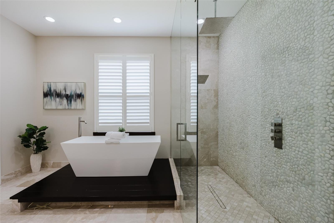
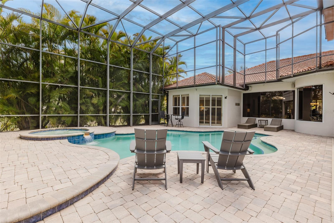
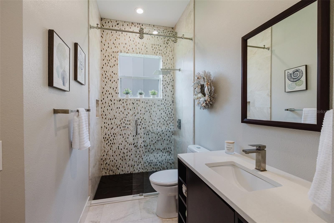
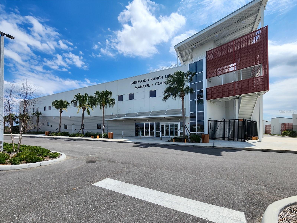
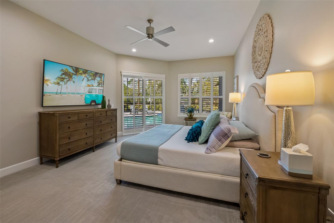
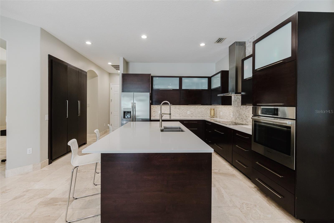
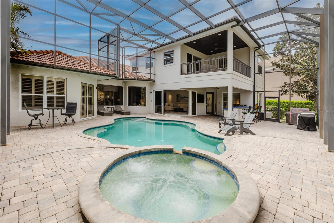
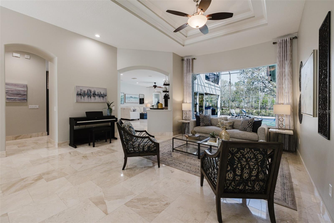
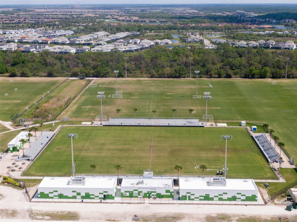
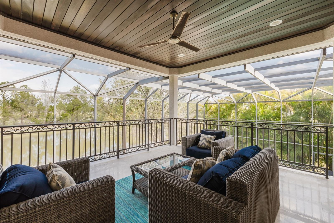
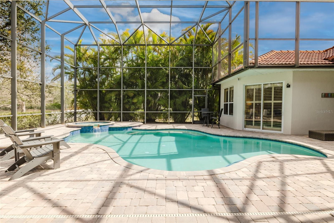
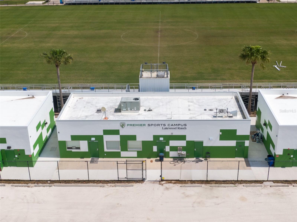
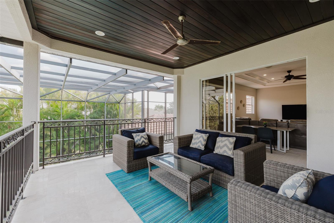
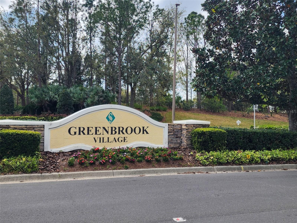
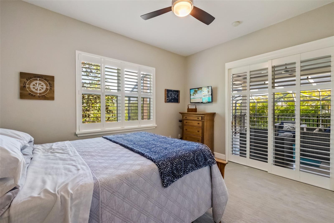
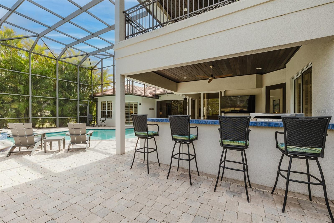
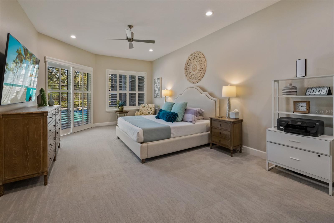
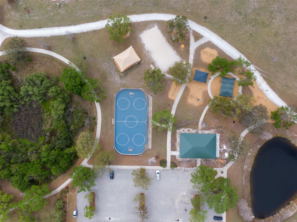
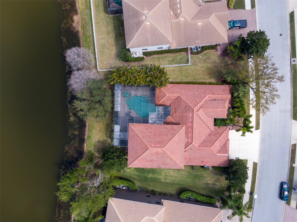
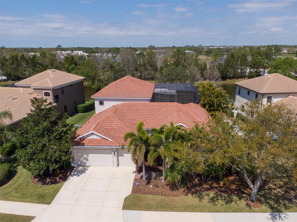
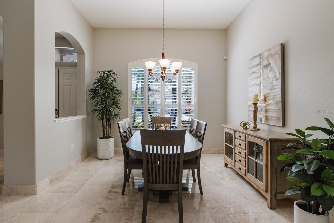
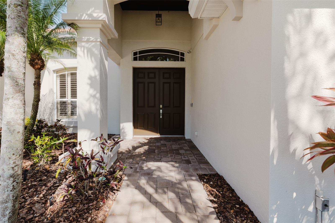
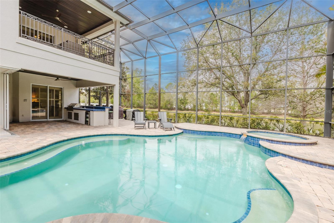

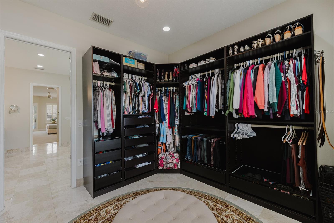
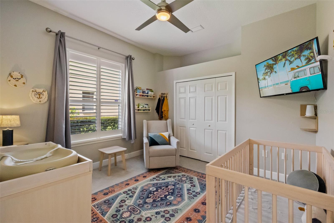
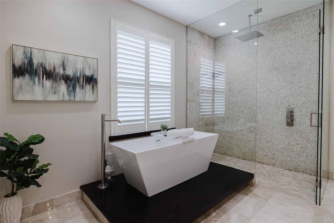
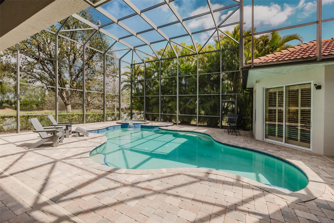
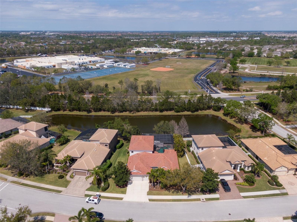
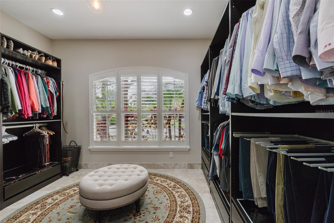
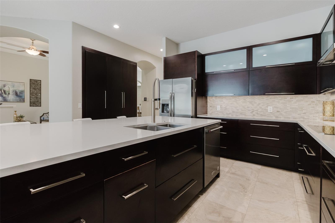
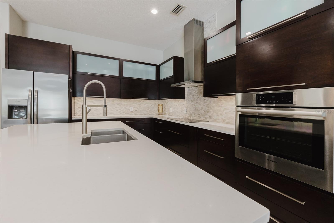
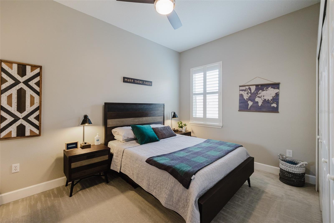
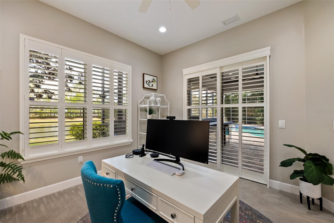
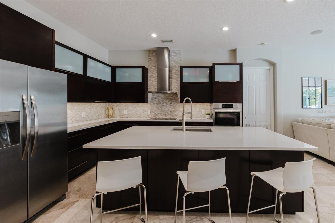
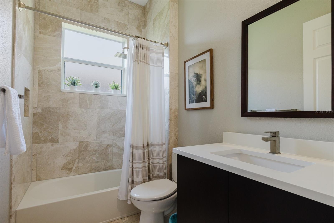
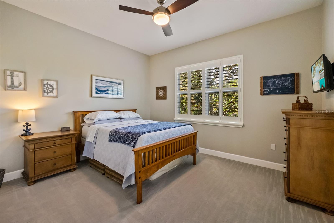
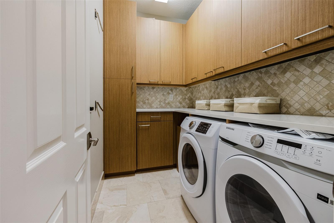
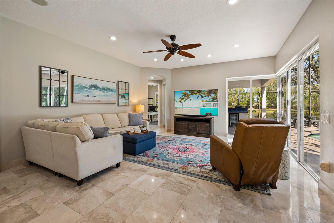
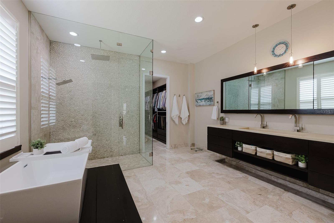
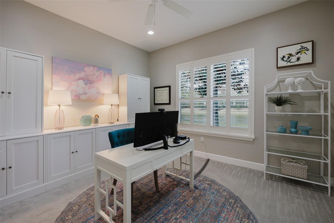
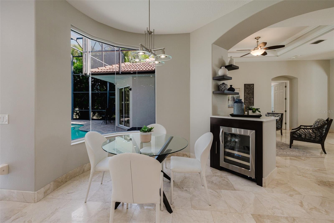
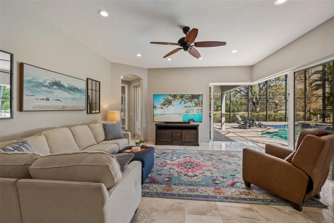
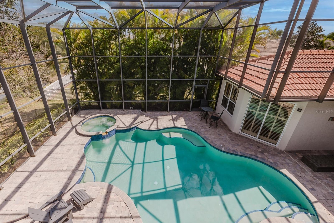
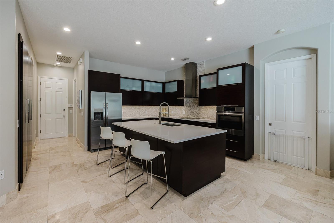
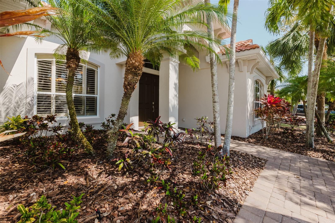
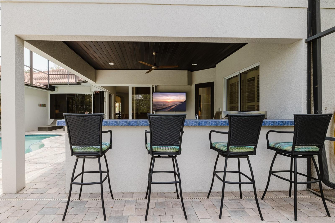
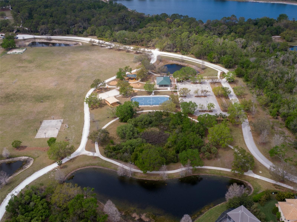
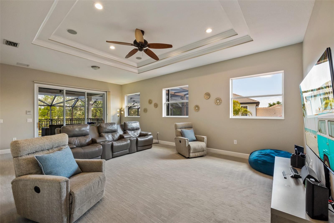
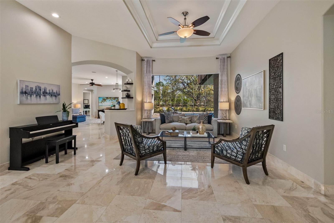
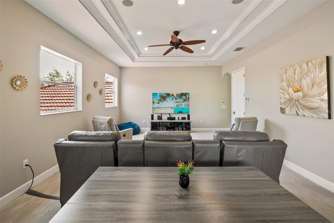
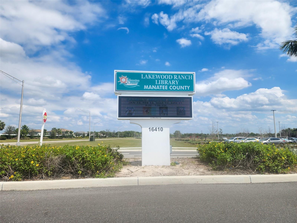
Active
14819 BOWFIN TER
$998,000
Features:
Property Details
Remarks
Located in Greenbrook Preserve, this spacious 5-bedroom, 4-bath home plus bonus room and office offers over 4,050 sq. ft. under air (5,235 sq. ft. overall) with a two-story screened lanai, private balcony, pool, spa, and serene pond views. Upon entry, a combined living and dining room welcomes you with a soaring bay window that frames views of the lanai. The main floor is finished with stunning 18x18 Karya Royal marble flooring, which extends through the kitchen and family room, creating a seamless and elegant space. The chef’s kitchen is designed for both style and function, featuring custom hardwood cabinetry, Cambria quartz countertops, a large center island, Bosch stainless steel appliances, custom stone backsplash, and a double wall pantry with slide-out shelving. The family room is designed for effortless indoor-outdoor living, featuring a full pocket corner sliding door that opens completely to the lanai, creating a seamless transition between the interior and outdoor spaces. The primary suite is a private retreat with a bay window seating area, direct lanai access, and a spa-inspired bath featuring a free-standing soaking tub over a Brazilian teak wood base, an oversized walk-in shower with dual heads and custom river stone accents, mood lighting under cabinets and soaking tub and a custom walk-in closet with built-in shelving. Two additional first-floor guest bedrooms feature custom built-in closet shelving and share access to two additional full baths. A dedicated office with direct lanai access provides a quiet workspace or flexible bonus space. Upstairs, a spacious bonus room is accompanied by two additional bedrooms, a full bath, and a private marble-floored balcony overlooking the resort-style pool and spa. The two-story screened lanai is designed to make the most of Florida’s lifestyle, featuring a teakwood tongue-and-groove ceiling, a summer kitchen with a beverage fridge and sink, and peaceful pond views. Additional highlights include a barrel tile roof, plantation shutters, custom window treatments, a first-floor laundry room with shelving, wired for ADT Security System, Full Perimeter Electric Pet Fence, and a three-car garage with epoxy floors. Greenbrook Preserve is nestled within the award-winning master-planned community of Lakewood Ranch, offering an exceptional lifestyle with access to top-rated amenities. Residents enjoy two community parks, including Adventure Park, featuring sports fields, playgrounds, a dog park, a pavilion, in-line skating, and miles of scenic walking trails. This home is ideally situated just minutes from Waterside Place, Lakewood Ranch Main Street, and UTC’s premier shopping and dining. With championship golf courses, top medical facilities, and the stunning Gulf Coast beaches nearby, plus quick access to I-75, Greenbrook Preserve combines convenience with Florida’s sought-after outdoor lifestyle.
Financial Considerations
Price:
$998,000
HOA Fee:
115
Tax Amount:
$10720
Price per SqFt:
$246.42
Tax Legal Description:
LOT 69 GREENBROOK VILLAGE SUBPHASE LL UNIT 4 A/K/A GREENBROOK PRESERVE PI#5843.6750/9
Exterior Features
Lot Size:
13464
Lot Features:
City Limits, Landscaped, Level, Sidewalk, Paved
Waterfront:
No
Parking Spaces:
N/A
Parking:
Garage Door Opener
Roof:
Tile
Pool:
Yes
Pool Features:
Gunite, Heated, In Ground, Lighting, Screen Enclosure
Interior Features
Bedrooms:
5
Bathrooms:
4
Heating:
Central, Electric, Gas, Zoned
Cooling:
Central Air
Appliances:
Bar Fridge, Built-In Oven, Convection Oven, Cooktop, Dishwasher, Disposal, Dryer, Gas Water Heater, Microwave, Range, Range Hood, Refrigerator, Washer, Wine Refrigerator
Furnished:
Yes
Floor:
Carpet, Marble, Tile
Levels:
Two
Additional Features
Property Sub Type:
Single Family Residence
Style:
N/A
Year Built:
2007
Construction Type:
Block, Stucco
Garage Spaces:
Yes
Covered Spaces:
N/A
Direction Faces:
Southeast
Pets Allowed:
Yes
Special Condition:
None
Additional Features:
Irrigation System, Lighting, Outdoor Grill, Outdoor Kitchen, Rain Gutters, Sidewalk, Sliding Doors, Sprinkler Metered
Additional Features 2:
HOME MUST BE OWNED FOR 2 YEARS PRIOR TO LEASING. See HOA Docs for additional Rules and Regulations
Map
- Address14819 BOWFIN TER
Featured Properties