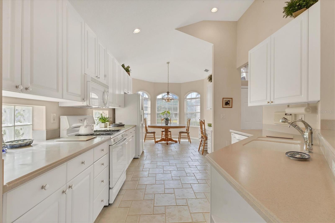

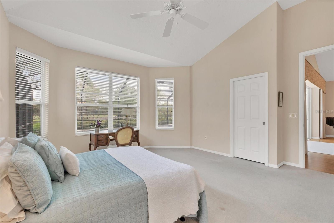
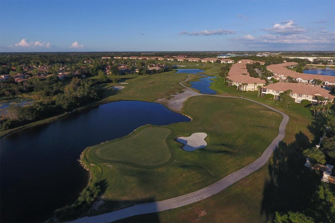
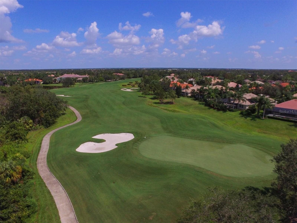
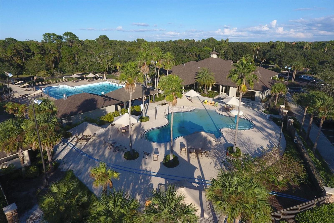




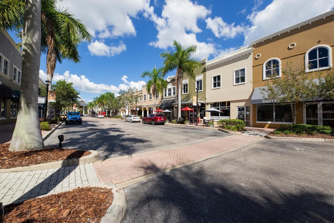
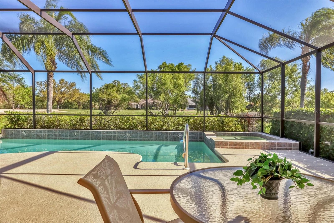

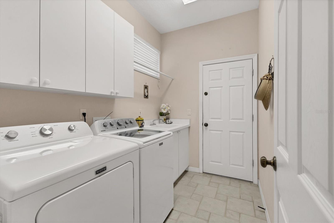

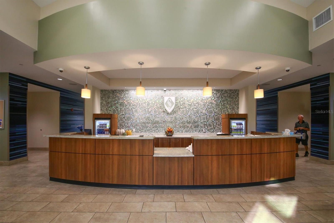

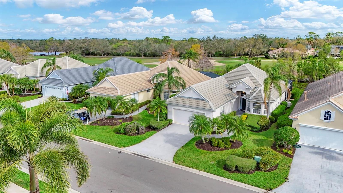

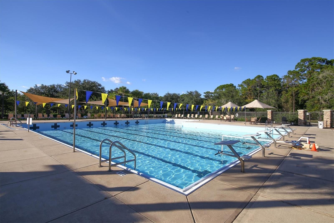




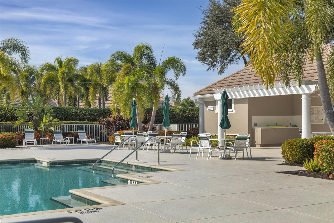
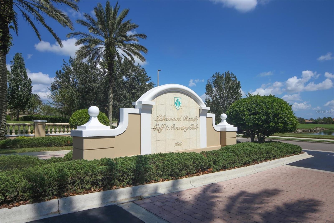



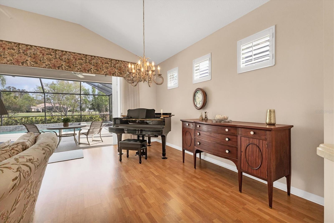

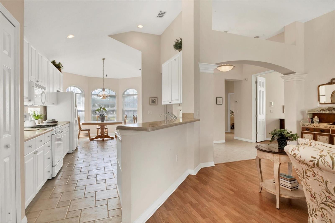
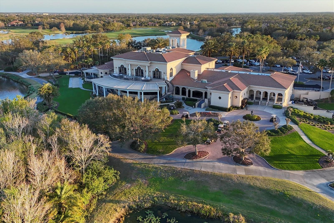


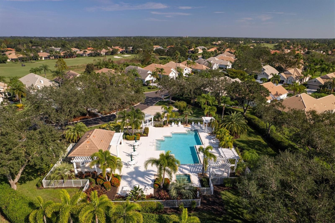


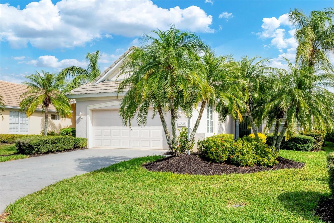


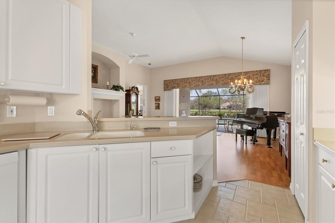

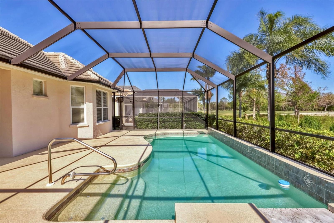




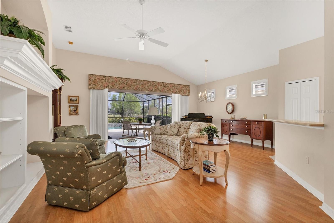
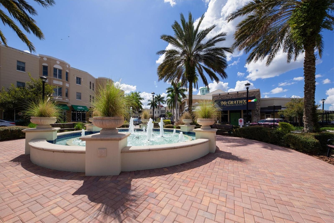

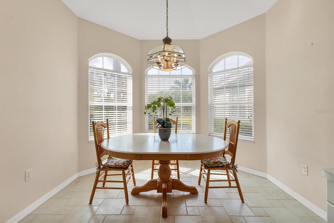









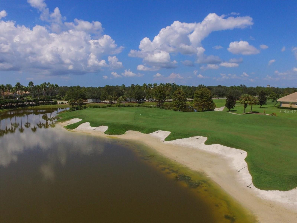



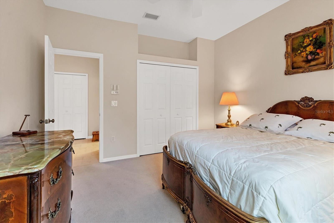

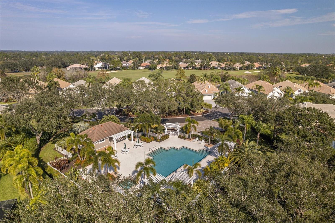




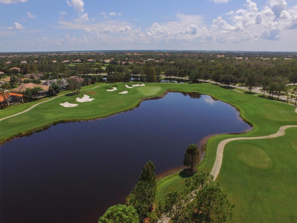

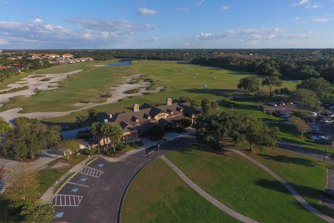

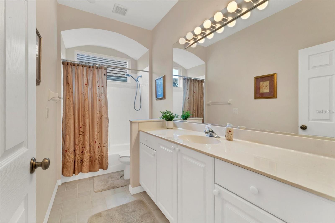


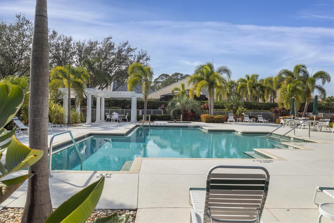



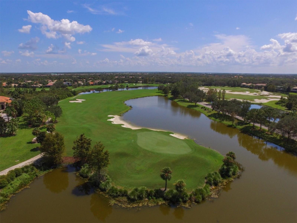


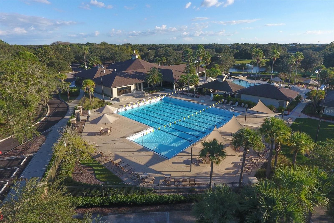



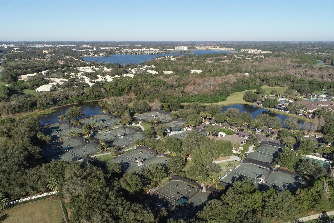




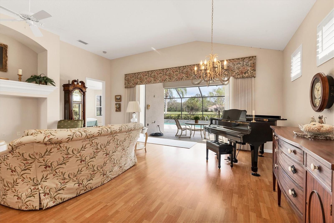
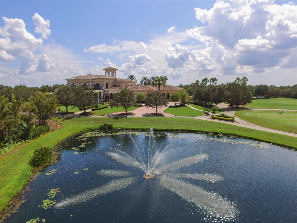

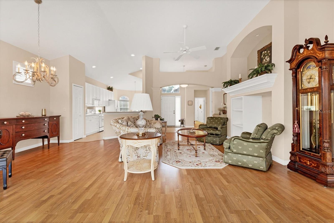



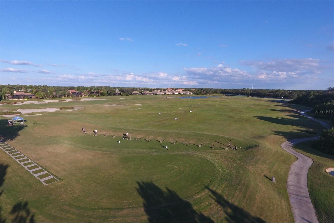
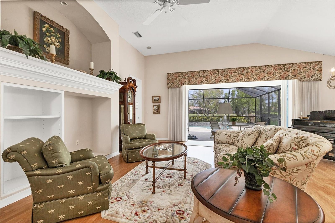


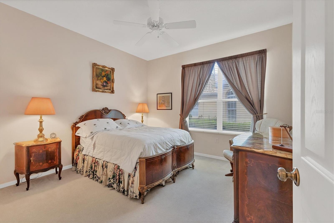

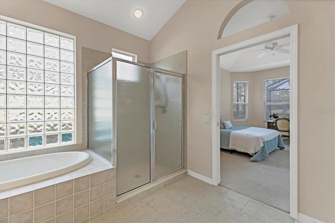
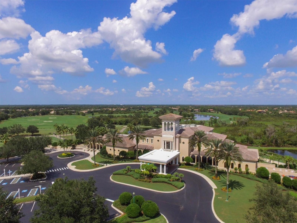














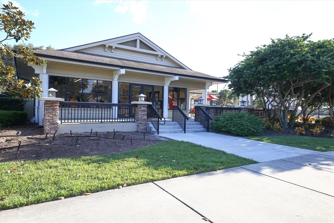







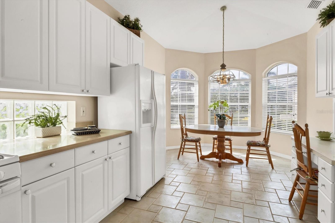
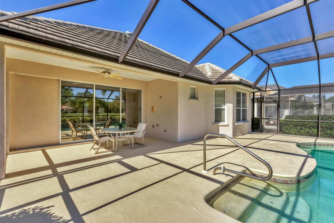


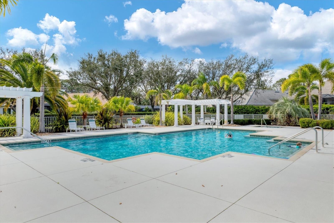



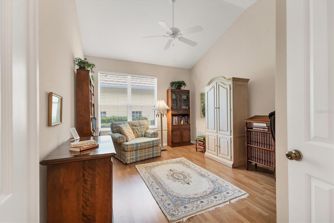
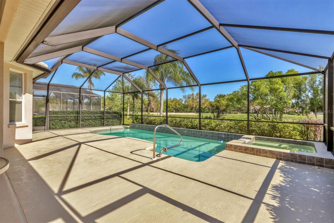





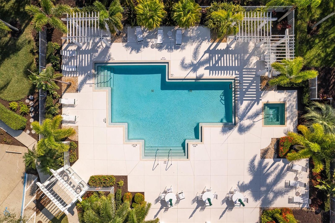

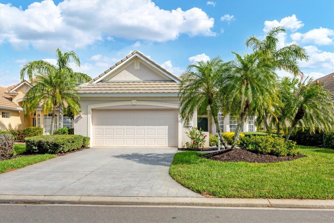





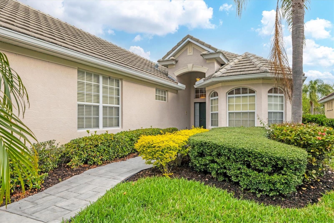

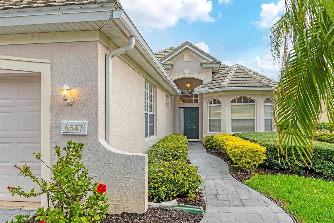
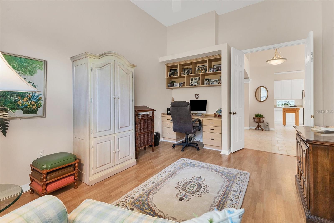

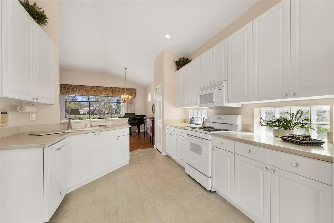






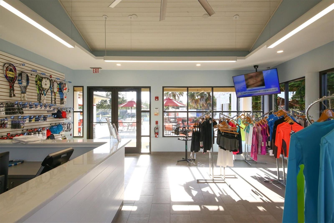
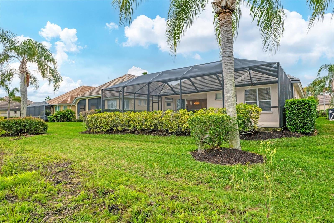
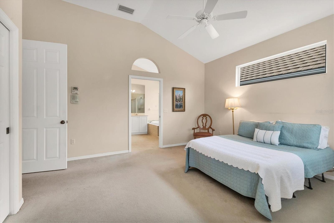



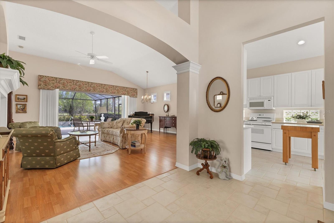


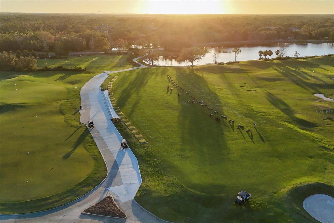

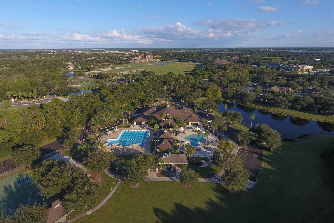






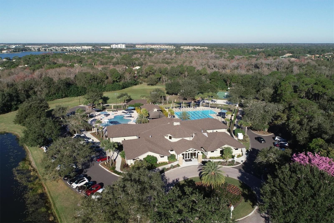

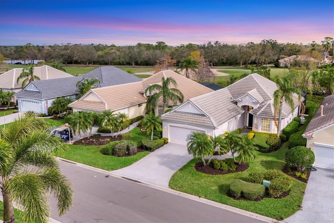

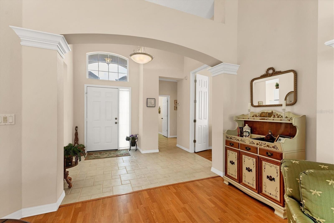

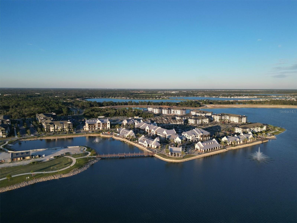
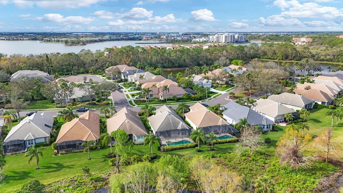


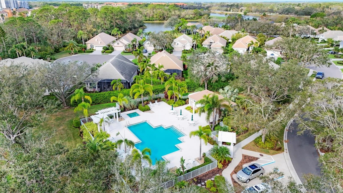
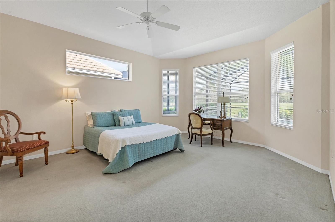

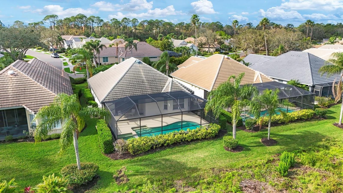
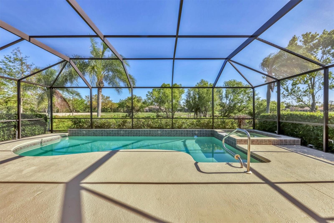



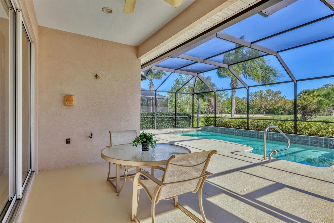



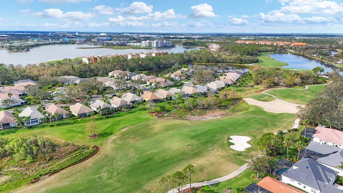

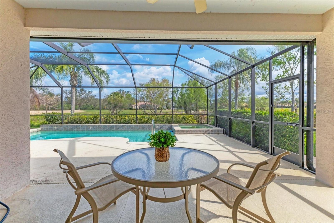

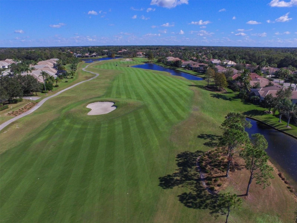

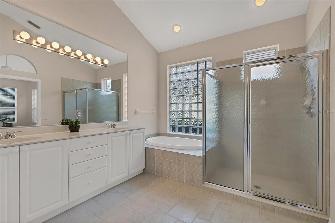

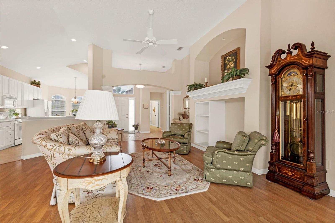


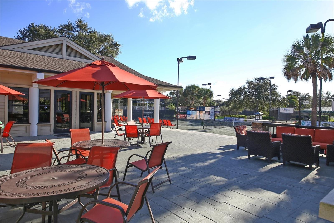


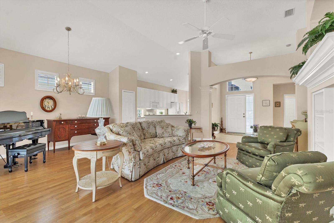



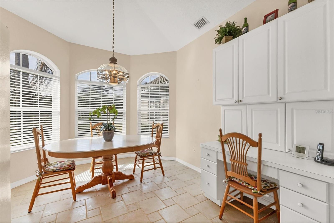

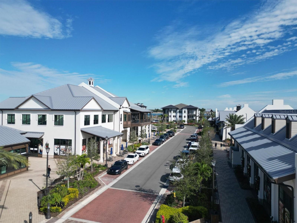


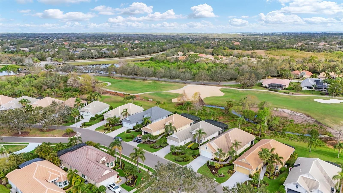





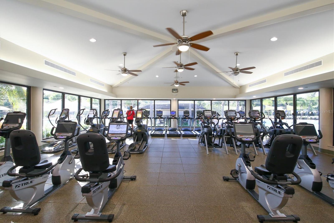

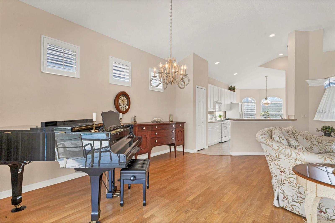


Active
6547 OAKLAND HILLS DR
$625,000
Features:
Property Details
Remarks
Significant Price Reduction! Experience Luxury Living in Lakewood Ranch Golf & Country Club. Welcome to this beautiful Neal Communities home, perfectly situated in the gated golf course community of Lakewood Ranch Golf & Country Club. Built in 2004, this 3-bedroom, 2-bath, 2-car garage home offers 1,980 square feet of living space and is designed for both elegance and comfort. With golf course & rough views, a private pool & spa, and an open, inviting layout, this home offers the perfect blend of indoor and outdoor Florida living. Step inside and be greeted by an abundance of natural light, high ceilings, and a spacious living area featuring a built-in entertainment center, decorative lighting, and sliding pocket doors that open to the screened lanai. The laminate flooring in the main living areas adds warmth and durability, while the open floor plan allows for effortless entertaining. The kitchen features natural gas cooking, white cabinetry with extra shelving, a built-in desk area, white appliances, and a glass block inset window for additional natural light. A reverse osmosis water filtration system is conveniently installed under the sink for clean, fresh drinking water. Adjacent to the kitchen, the dinette area is bright and welcoming, with three large windows and stylish decorative lighting. The primary suite is a peaceful retreat, boasting golf course views, high ceilings, two spacious closets, and an en-suite bath complete with a spa tub, dual sinks, vanity lighting, and a walk-in shower with glass inset doors. The second bedroom features plush carpeting, a built-in closet, and a large window, while the third bedroom/den offers flexibility with laminate flooring, a ceiling fan, and a built-in desk space that can be converted into a closet. The outdoor space is truly a highlight, with a screened-in lanai overlooking the Legacy Golf Course fairway. Enjoy relaxing in your private pool and spa, surrounded by lush landscaping that provides both beauty and privacy. The pool heater was disconnected from the natural gas, but the setup remains in place for future use if desired. Additional features of this home include a laundry room with built-in cabinetry, a utility sink, and a Maytag washer & dryer, as well as a two-car garage with keypad entry, a whole home water softener system, as well as a central vacuum system. Located within the renowned Lakewood Ranch Golf & Country Club, residents enjoy a maintenance-free lifestyle with HOA fees covering grounds maintenance and access to a neighborhood pool. For those seeking additional amenities, optional memberships provide access to four championship golf courses, a 20,000-square-foot fitness center, resort-style pools, 20 tennis courts, 20 pickleball courts, and three full-service restaurants and bars. This is your opportunity to experience the luxury, comfort, and convenience of life in Lakewood Ranch Golf & Country Club—one of the nation’s best-selling, multi-generational communities. Schedule your private showing today!
Financial Considerations
Price:
$625,000
HOA Fee:
708
Tax Amount:
$7033.18
Price per SqFt:
$315.66
Tax Legal Description:
LOT 18 LAKEWOOD RANCH COUNTRY CLUB VILLAGE SUBPHASE C UNIT 3 PI#5884.3120/5
Exterior Features
Lot Size:
7492
Lot Features:
In County, On Golf Course, Paved
Waterfront:
No
Parking Spaces:
N/A
Parking:
Driveway, Garage Door Opener
Roof:
Concrete, Tile
Pool:
Yes
Pool Features:
In Ground, Lighting, Screen Enclosure
Interior Features
Bedrooms:
3
Bathrooms:
2
Heating:
Central, Natural Gas
Cooling:
Central Air
Appliances:
Dishwasher, Disposal, Dryer, Exhaust Fan, Microwave, Range, Refrigerator, Washer, Water Filtration System
Furnished:
Yes
Floor:
Carpet, Hardwood, Tile
Levels:
One
Additional Features
Property Sub Type:
Single Family Residence
Style:
N/A
Year Built:
2000
Construction Type:
Block, Stucco
Garage Spaces:
Yes
Covered Spaces:
N/A
Direction Faces:
Southeast
Pets Allowed:
No
Special Condition:
None
Additional Features:
Lighting, Sliding Doors
Additional Features 2:
Please see HOA Documents for Lease Restrictions.
Map
- Address6547 OAKLAND HILLS DR
Featured Properties