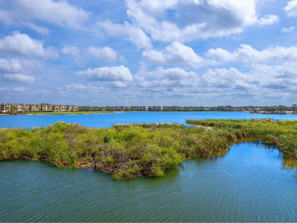
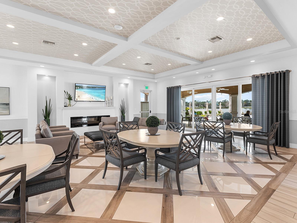
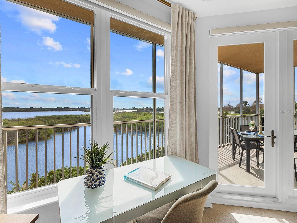
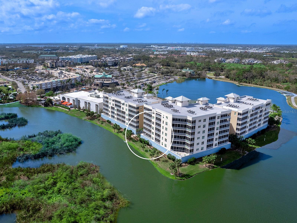
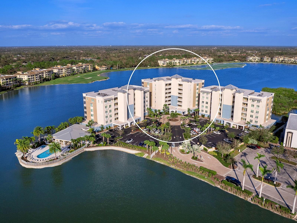
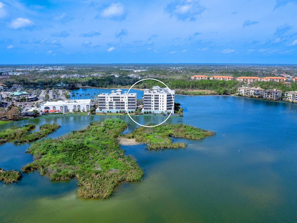
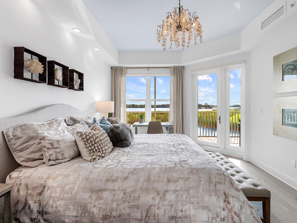
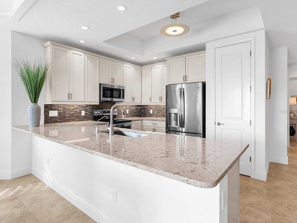
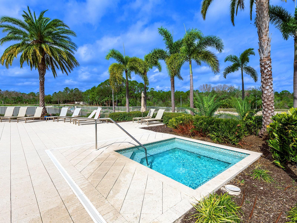
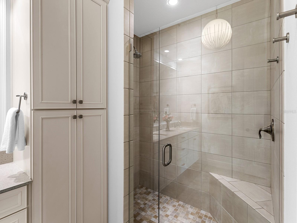
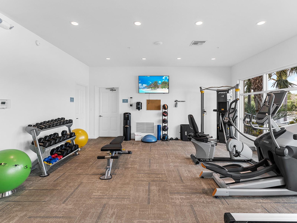
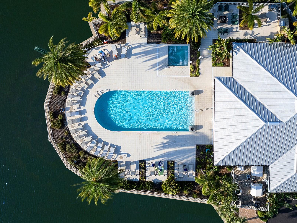
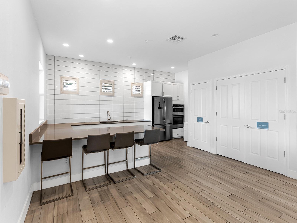
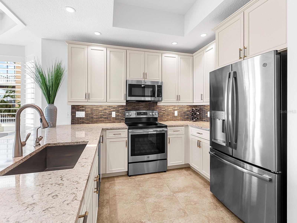
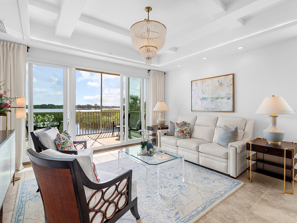
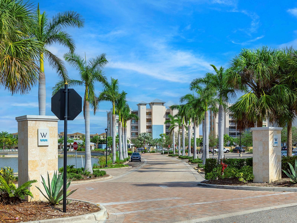
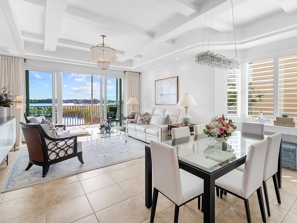
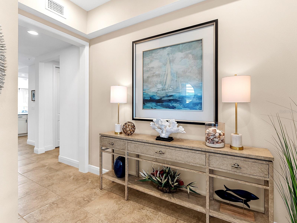
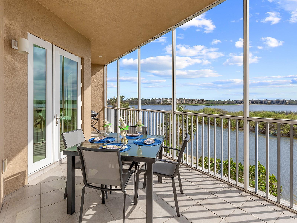
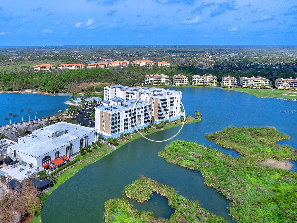
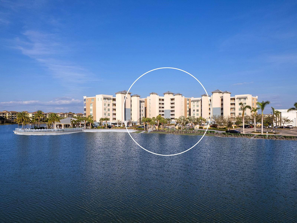
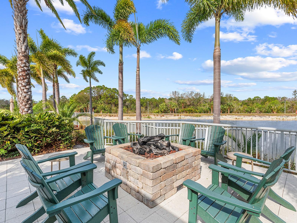
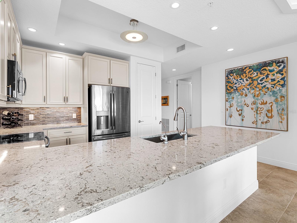
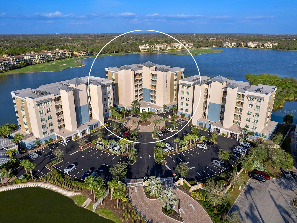
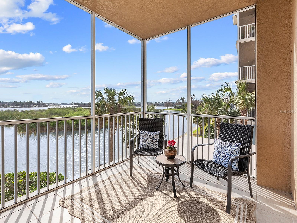
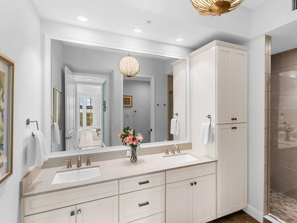
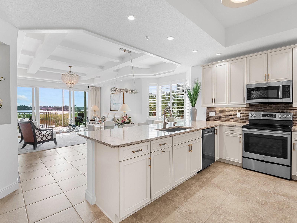
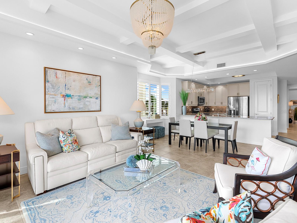
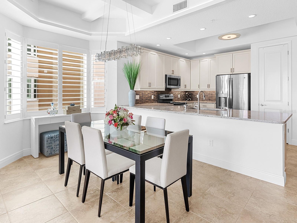
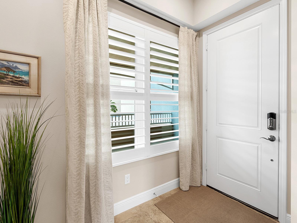
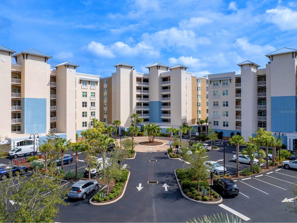
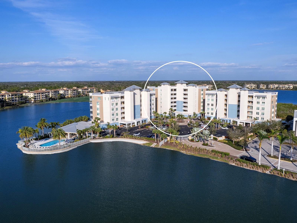
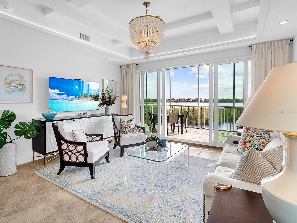
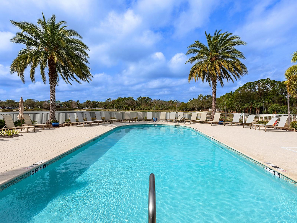
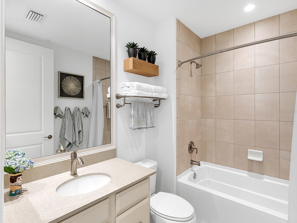
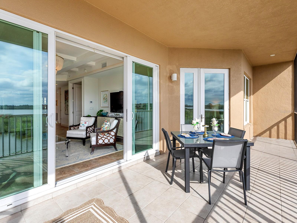
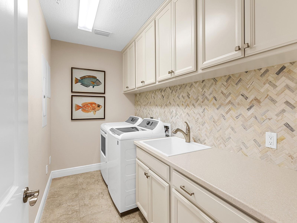
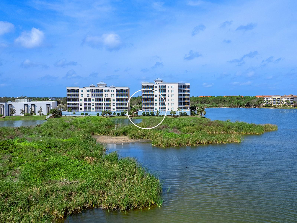
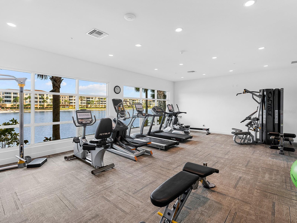
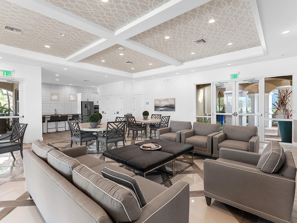
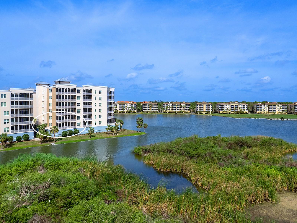
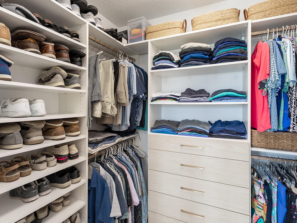
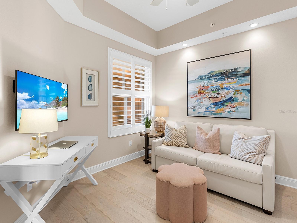
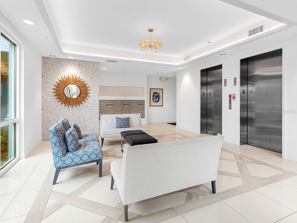
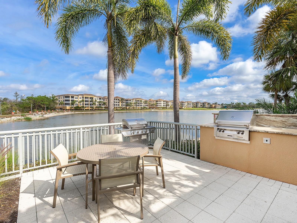
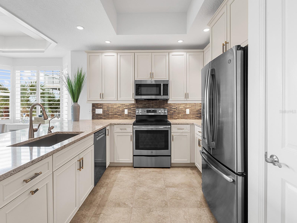
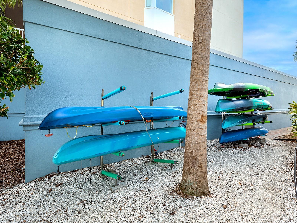
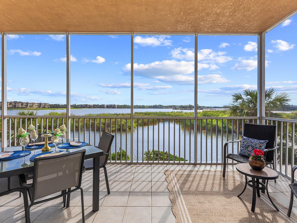
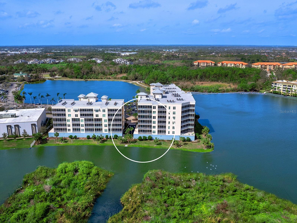
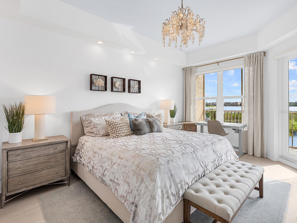
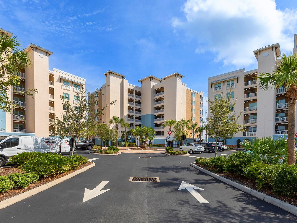
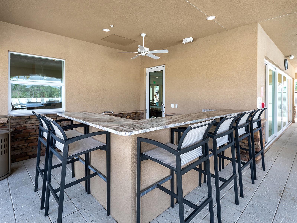
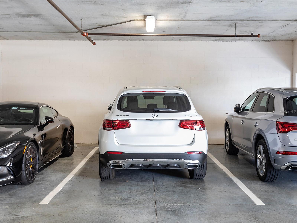
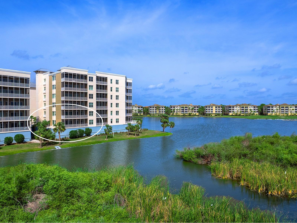
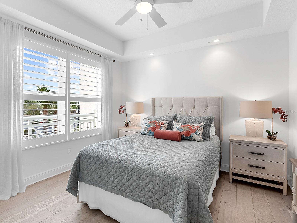
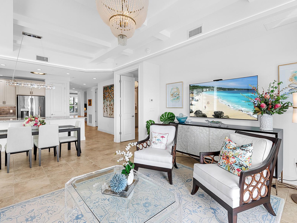
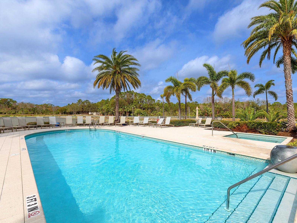
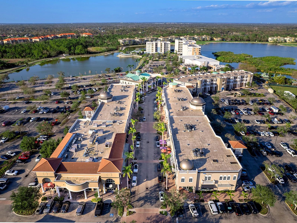
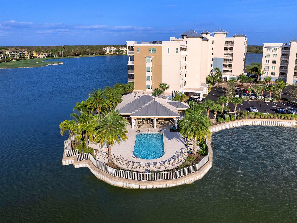
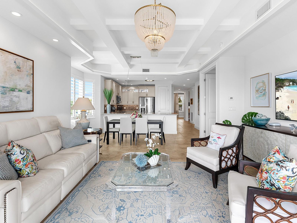
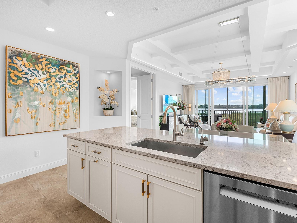
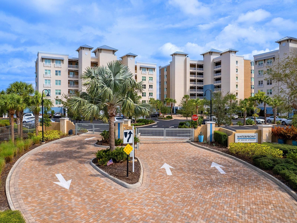
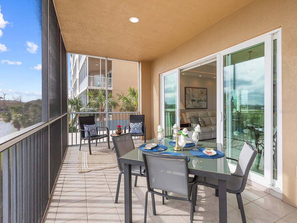
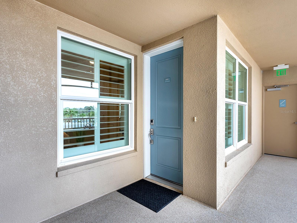
Pending
10520 BOARDWALK LOOP #205
$649,000
Features:
Property Details
Remarks
Under contract-accepting backup offers. Your life is a breeze and easy to enjoy with this maintenance free living! Admire the most magnificent views and carefree living every day at Waterfront at Main! Located directly in the heart of Lakewood Ranch, these condo units offer unparalleled access to dining, shopping, events, health care, and lake activities on the shores of Lake Uihlein. The second-floor balcony offers extraordinary views of the lake, improved by being at a lower level for wider and closer views. This CORNER unit also faces east; with impressive views of the conservation area in the lake, and the longest lake views of any of the Waterfront buildings. Your private, screened balcony will be the perfect place to experience the views of the lake and conservation area that provides a sanctuary to local birds including ibis and herons. This premier unit location will dazzle you every day with the sunrise sparkling off the lake and countless birds nesting at sunset. The Cayman floor plan offers a spacious 1,558 square feet with 3 bedrooms and 2 bathrooms. Sophisticated living is achieved with light and airy finishes including plantation shutters, tray ceilings, high-end light fixtures, and 2023 white oak plank flooring in the bedrooms. The open floor plan features a great room and dining room off the kitchen for seamless entertaining. The great room also has a custom coffered ceiling, LED lighting, lighting in the tray ceiling and sliding glass doors onto the private balcony with stunning lake views. Enjoy meals in the dining room with a large bay-style window with plantation shutters for gorgeous natural light. The chef’s kitchen showcases fabulous upgrades with wide stone counters, counter-height seating around the peninsula, glass mosaic backsplash, Culligan reverse osmosis system, and a stainless steel appliance suite including 2025 Bosch dishwasher. Wake up every morning to sunrises over the lake in the primary suite complete with a sitting area, balcony access, and walk-in closet with custom shelving by California Closets. The primary bathroom offers a spacious walk-in shower, vanity with dual sinks, private water closet, and a linen storage tower. Guests can enjoy two bedrooms with a full bathroom; or turn one of the bedrooms into an office for the ultimate flexibility. The unit additionally includes a large laundry room with plentiful cabinetry, storage unit in the garage, and an assigned parking space in the under-building parking garage. Peace of mind is secured with impact windows and sliding glass doors, convenient condo maintenance, and a secured gated community. Waterfront at Main offers residents a superior location in the heart of Lakewood Ranch, building lobby and elevator, heated saltwater pool and spa, firepit and BBQ areas, fitness center, kayak storage, clubhouse, and social calendar. These condos are walking distance from fine and casual dining, boutiques, health care, movie theater, walking trails, and more at Lakewood Ranch Main Street. Lakewood Ranch, the top multi-generational community in the country for seven years in a row with plentiful shopping, dining, A-rated schools, parks, and nearby beaches.
Financial Considerations
Price:
$649,000
HOA Fee:
58
Tax Amount:
$8385
Price per SqFt:
$416.56
Tax Legal Description:
UNIT 2-205, BLDG 2 WATERFRONT AT MAIN STREET PH 2; TOGETHER WITH PARKING SPACE 18 & STORAGE LOCKER 20. PI #5886.1725/9
Exterior Features
Lot Size:
N/A
Lot Features:
N/A
Waterfront:
No
Parking Spaces:
N/A
Parking:
Assigned, Deeded, Ground Level, Guest, Basement
Roof:
Built-Up
Pool:
No
Pool Features:
N/A
Interior Features
Bedrooms:
3
Bathrooms:
2
Heating:
Central
Cooling:
Central Air
Appliances:
Dishwasher, Disposal, Dryer, Electric Water Heater, Kitchen Reverse Osmosis System, Microwave, Range, Refrigerator, Washer
Furnished:
Yes
Floor:
Hardwood, Tile
Levels:
One
Additional Features
Property Sub Type:
Condominium
Style:
N/A
Year Built:
2018
Construction Type:
Block, Stucco
Garage Spaces:
Yes
Covered Spaces:
N/A
Direction Faces:
Southwest
Pets Allowed:
Yes
Special Condition:
None
Additional Features:
Balcony, Sliding Doors
Additional Features 2:
Buyer responsibility to verify with Condo Association.
Map
- Address10520 BOARDWALK LOOP #205
Featured Properties