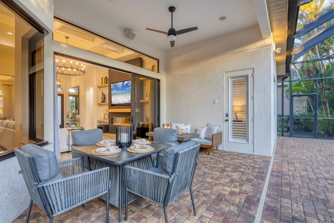
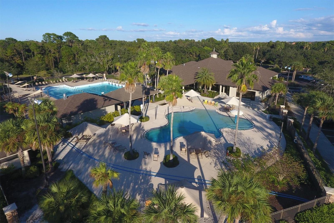
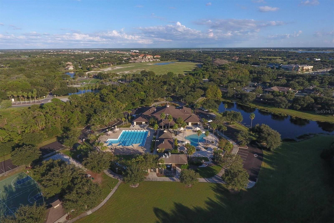

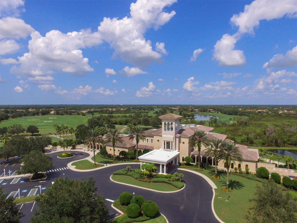
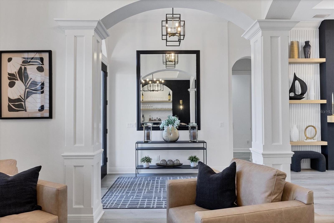

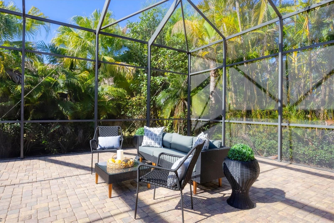
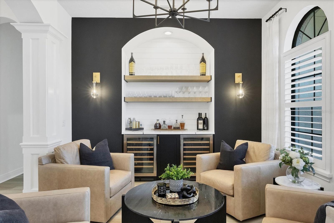
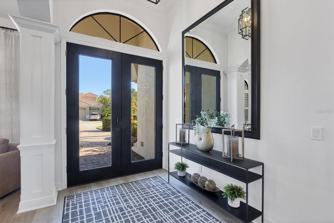
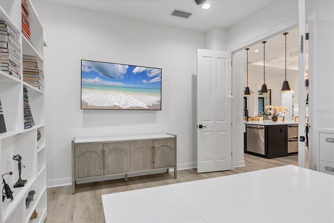
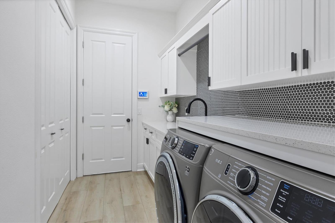
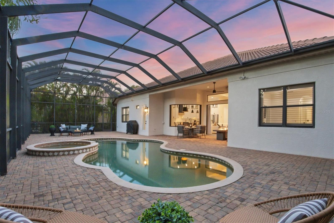

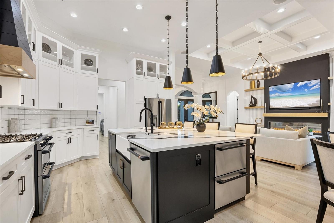
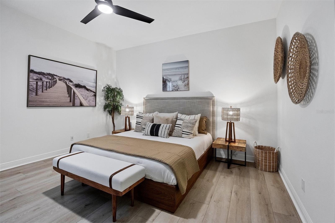
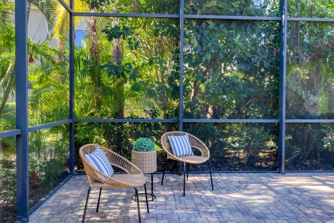
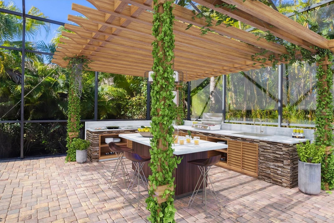

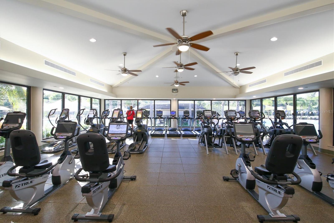



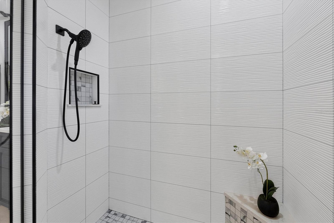
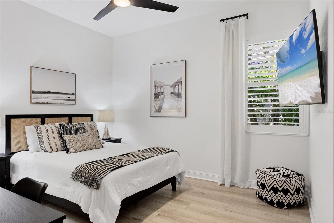
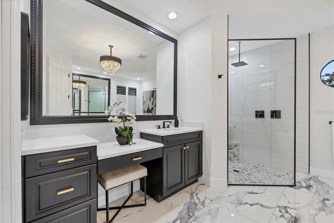
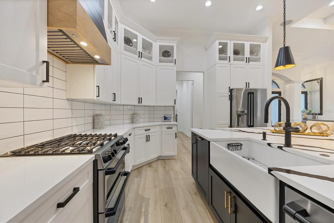

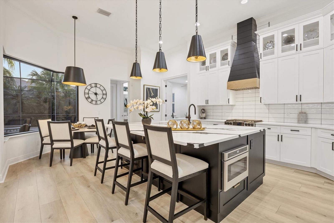
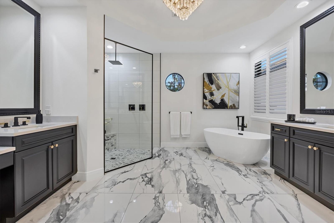
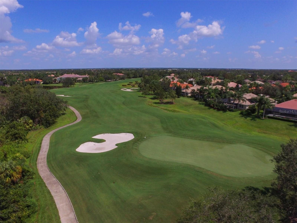
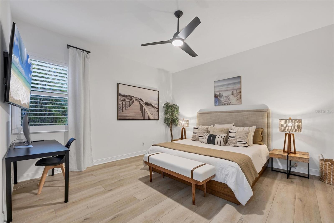
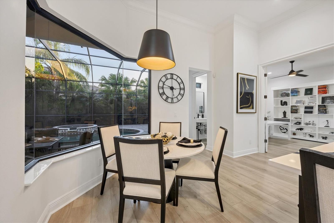
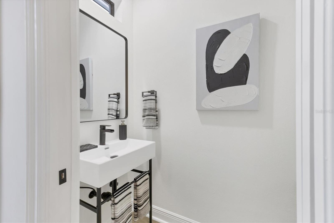
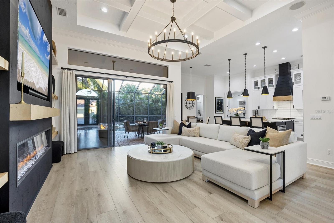
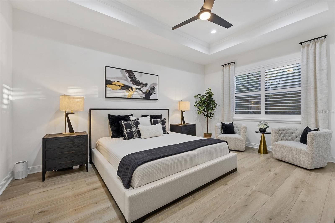
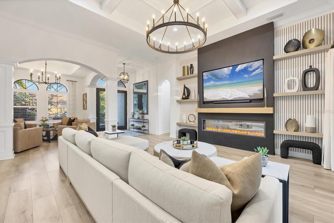
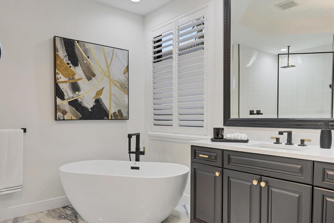


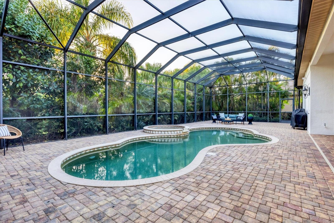
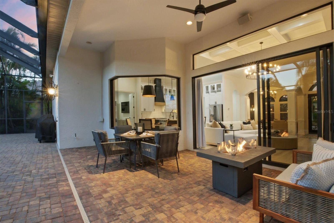

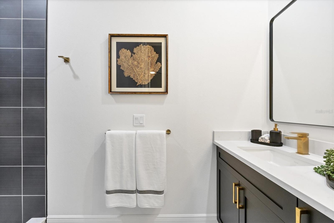
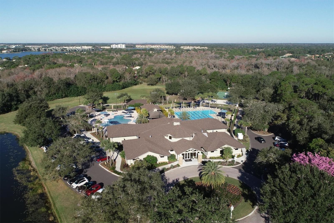
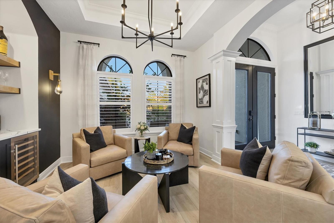
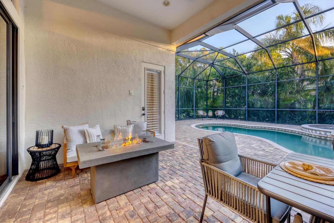

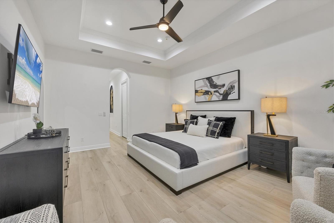

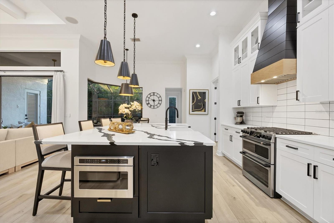

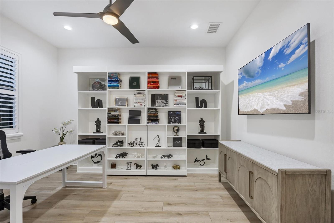
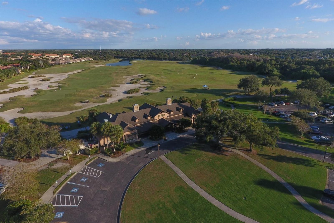
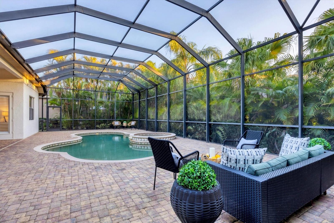
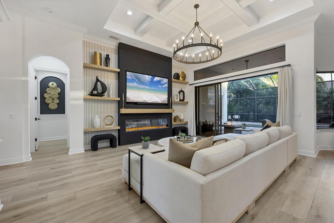
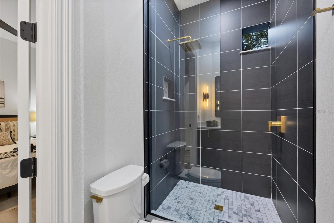
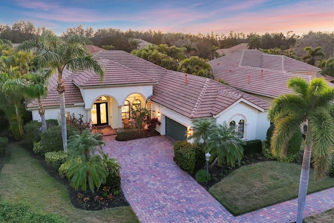
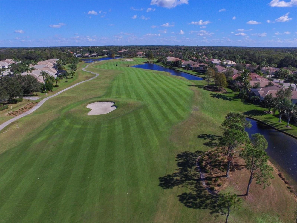

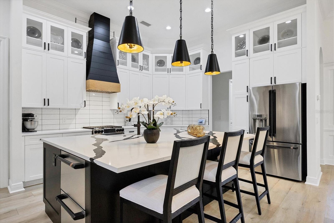

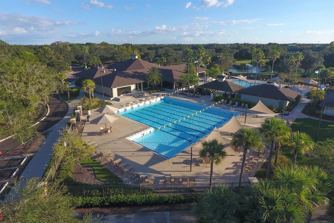
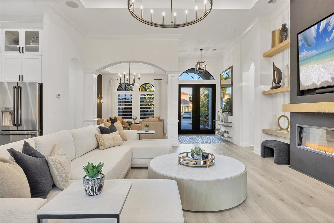
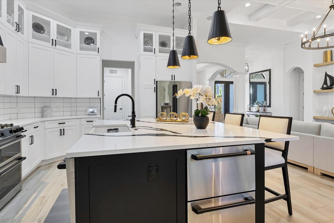
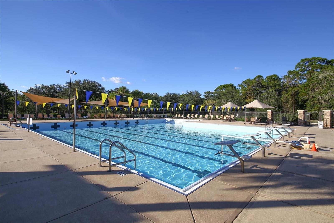
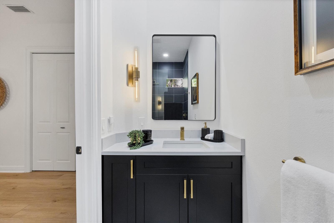
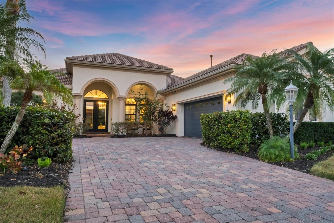
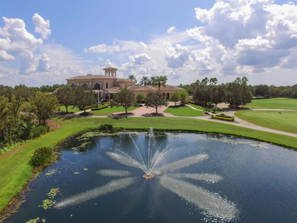

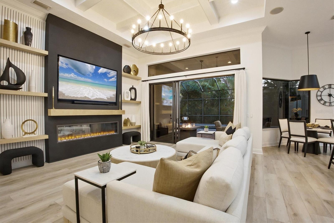

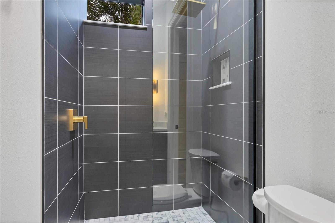
Active
7024 BRIER CREEK CT
$1,450,000
Features:
Property Details
Remarks
Welcome to this stunning, completely remodeled in 2024 residence in the gated maintenance-free area of Lakewood Ranch Country Club. As you step through the impressive double glass doors of this breathtaking completely transformed residence, you are greeted by an airy, light-filled ambiance. This luxury three-bedroom home includes three en suites, a den, and a powder room for comfort and convenience. The meticulously renovated home showcases soaring ceilings, an open floor plan and premium upgrades throughout. The grand living room features a custom fireplace wall with a 76-foot linear electric fireplace, 85-inch Samsung smart TV and Sonos soundbar. Faux cement texture, fluted wood accents, floating shelves and a charming mantle create a contemporary design. A 12-foot coffered ceiling with crown molding and a designer chandelier enhance the space, while the pocket slider extends the living area to the lanai for seamless indoor-outdoor living. The custom wine bar features dual wine refrigerators, custom cabinetry, a shiplap accent wall, floating shelves and quartz countertops. The gourmet kitchen includes GE Cafe appliances, white cabinets with glass uppers, black handles, a quartz island and a subway tile backsplash. A hand-crafted Hoodsly hood, porcelain farm sink, and Kohler faucet elevate the kitchen's sophistication. Off the kitchen is a versatile den with double French doors, built-in shelving and a hidden Murphy bed for flexible use. The primary suite boasts a tray ceiling, dual closets and direct pool access. The spa-like bath includes marble porcelain floor tiles, a walk-in rain shower, black-and-gold Pfister hardware, quartz countertops and a standalone soaking tub under a designer chandelier. Each of the two guest bedrooms has its own en-suite bath, with oversized walk-in showers, black-framed glass enclosures, and finishes like gold Moen hardware and quartz countertops. The laundry room features a quartz waterfall countertop and GE Smart washer and dryer, with a penny tile backsplash. Outside, a private tropical sanctuary awaits, with bamboo trees creating a secluded retreat. The expansive lanai, surrounded by lush landscaping, includes a sparkling pebble tec pool and spa. Additional details include LED lighting, new plantation shutters, custom closets, luxury vinyl plank flooring, freshly painted interiors and all-new hardware. In Lakewood Ranch Golf and Country Club, this home offers resort-style living with optional access to world-class amenities including two practice ranges, four spectacular, award-winning golf courses, two pools, tennis, pickleball, restaurants and more. Don't miss the chance to own this masterpiece in one of Florida's most desirable neighborhoods!
Financial Considerations
Price:
$1,450,000
HOA Fee:
150
Tax Amount:
$12020
Price per SqFt:
$535.85
Tax Legal Description:
LOT 6 LAKEWOOD RANCH COUNTRY CLUB VILLAGE SUBPHASE II A/K/A BRIER CREEK PI#5885.5030/9
Exterior Features
Lot Size:
10080
Lot Features:
Landscaped, Level, Near Golf Course, Sidewalk, Paved
Waterfront:
No
Parking Spaces:
N/A
Parking:
Driveway, Garage Door Opener, Garage Faces Side
Roof:
Tile
Pool:
Yes
Pool Features:
Child Safety Fence, Heated, In Ground, Lighting, Screen Enclosure
Interior Features
Bedrooms:
3
Bathrooms:
4
Heating:
Electric
Cooling:
Central Air
Appliances:
Bar Fridge, Convection Oven, Dishwasher, Disposal, Dryer, Exhaust Fan, Gas Water Heater, Microwave, Range, Range Hood, Refrigerator, Washer
Furnished:
Yes
Floor:
Luxury Vinyl, Tile
Levels:
One
Additional Features
Property Sub Type:
Single Family Residence
Style:
N/A
Year Built:
2007
Construction Type:
Block, Stucco
Garage Spaces:
Yes
Covered Spaces:
N/A
Direction Faces:
Northwest
Pets Allowed:
No
Special Condition:
None
Additional Features:
Sidewalk, Sliding Doors
Additional Features 2:
Please refer to HOA Documents
Map
- Address7024 BRIER CREEK CT
Featured Properties