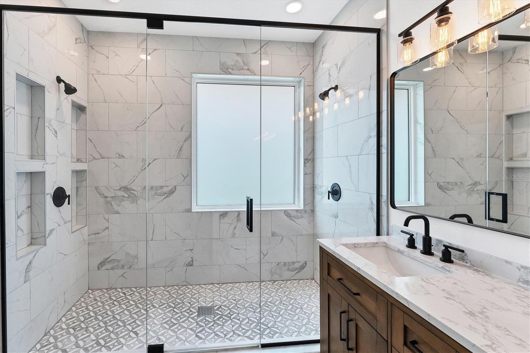
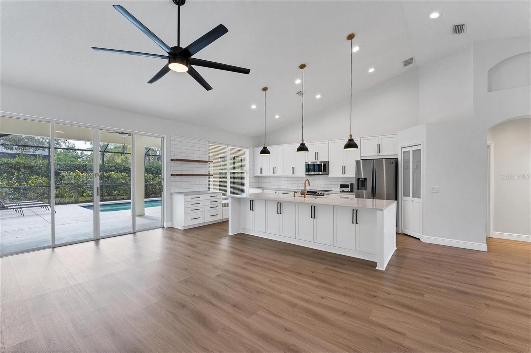
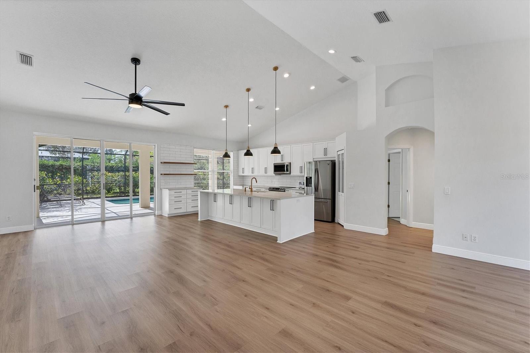
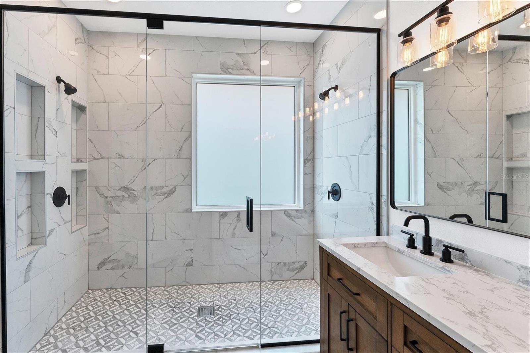
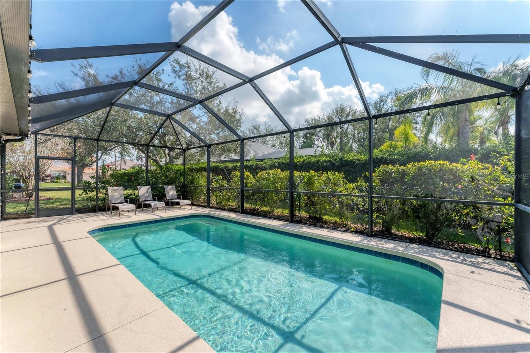
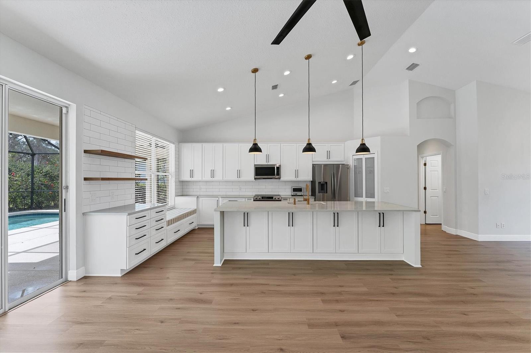
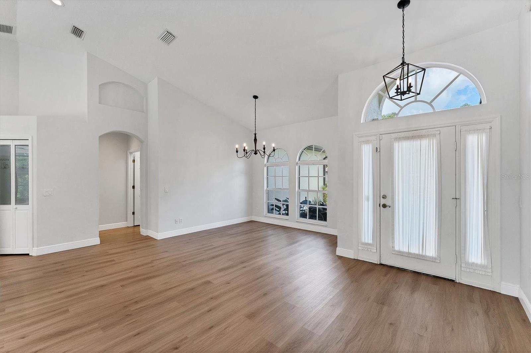
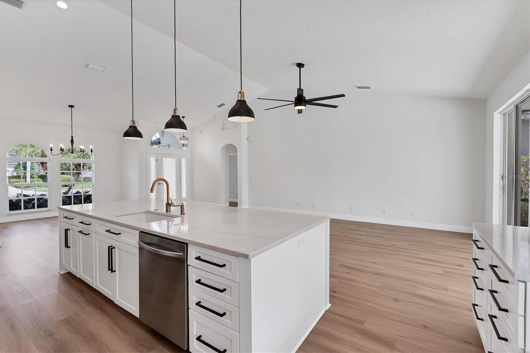
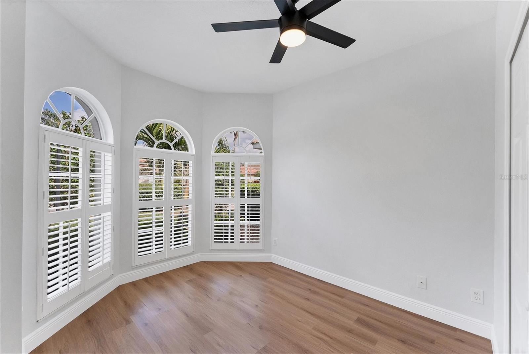
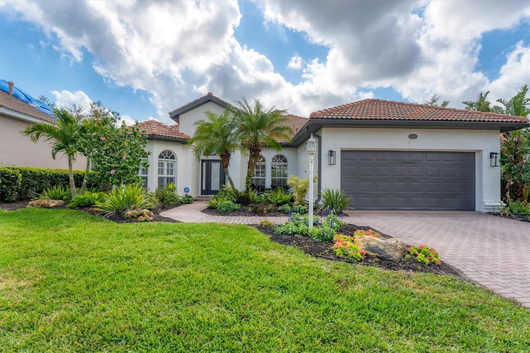
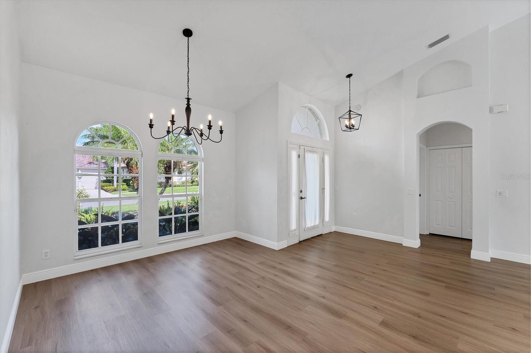
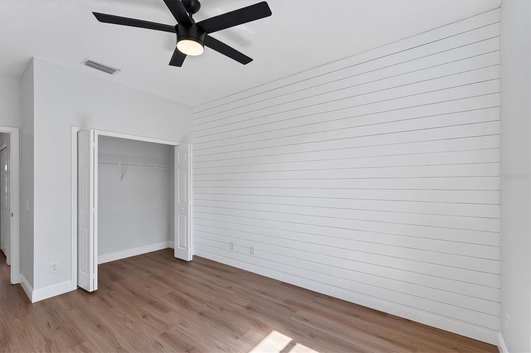
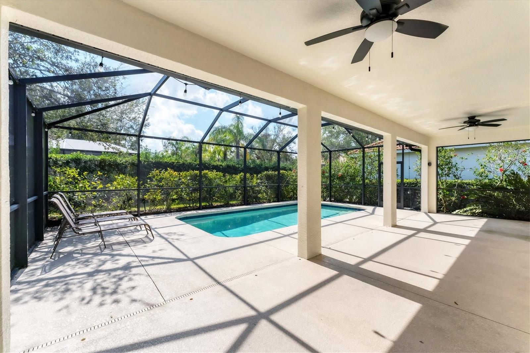
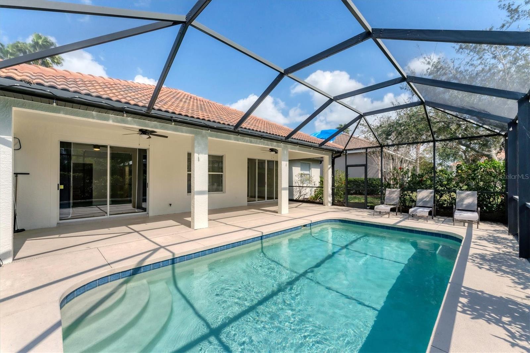
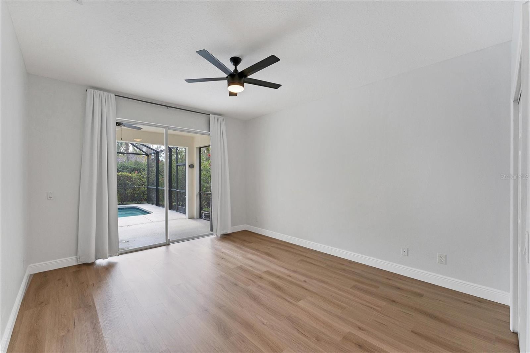
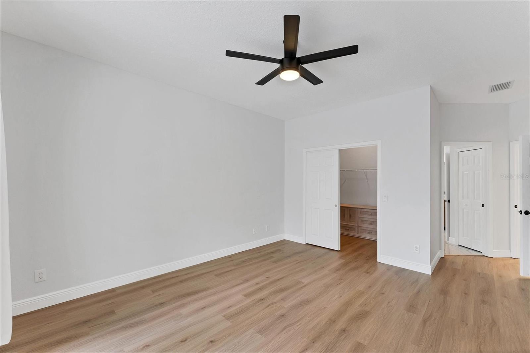
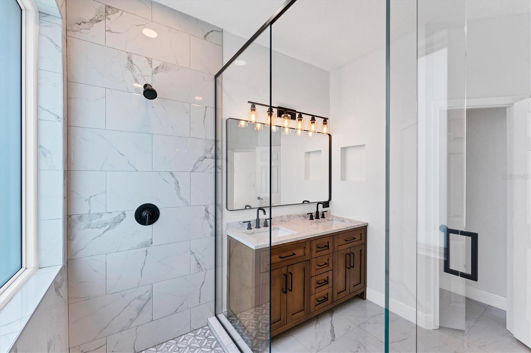
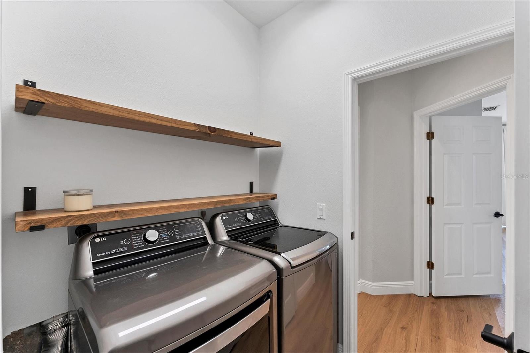
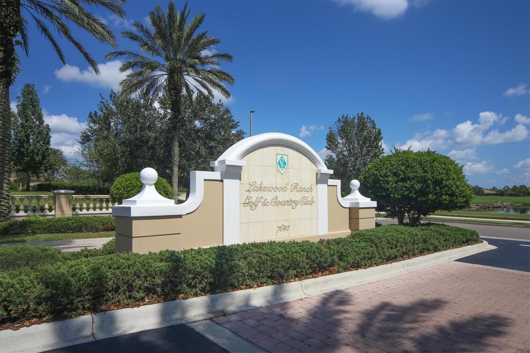
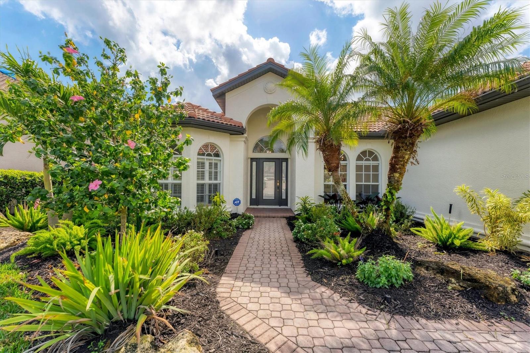
Active
6832 BAY HILL DR
$598,000
Features:
Property Details
Remarks
This maintenance-free home has been fully renovated with three bedrooms and two baths. Upon entry, one is immediately impressed with the openness of 14-foot ceilings in a vast 34-foot-long by 21-foot wide kitchen/living room/dining room. Great for family gatherings, the epitome of open-concept design. Opening glass sliding doors to a 30-by-36-foot deck with a 12-by-24-foot saltwater pool further expands the entertainment area. All wood cabinetry and a 10-foot quartz island with an oversized sink in the kitchen. Luxury vinyl flooring throughout. Virtually all plumbing, electric and appliances replaced since 2023. New roof in 2022, new air conditioner in 2023. In the Gleneagles neighborhood of Lakewood Ranch Country Club and close to shopping, restaurants, theater, hospital and airports. Say no to remodeling. Property is virtually move-in ready.
Financial Considerations
Price:
$598,000
HOA Fee:
134
Tax Amount:
$6789
Price per SqFt:
$358.08
Tax Legal Description:
LOT 22 LAKEWOOD RANCH COUNTRY CLUB VILLAGE SUBPHASE D UNIT 2 PI#5884.2590/0
Exterior Features
Lot Size:
7710
Lot Features:
Landscaped, Sidewalk, Paved
Waterfront:
No
Parking Spaces:
N/A
Parking:
N/A
Roof:
Concrete, Tile
Pool:
Yes
Pool Features:
Auto Cleaner, Child Safety Fence, Gunite, Heated, Lap, Pool Alarm, Salt Water, Screen Enclosure
Interior Features
Bedrooms:
3
Bathrooms:
2
Heating:
Central, Natural Gas, Zoned
Cooling:
Central Air, Zoned
Appliances:
Built-In Oven, Cooktop, Dishwasher, Dryer, Exhaust Fan, Microwave, Refrigerator, Washer
Furnished:
Yes
Floor:
Laminate, Luxury Vinyl
Levels:
One
Additional Features
Property Sub Type:
Single Family Residence
Style:
N/A
Year Built:
1999
Construction Type:
Block, Concrete, Stucco
Garage Spaces:
Yes
Covered Spaces:
N/A
Direction Faces:
North
Pets Allowed:
No
Special Condition:
None
Additional Features:
Hurricane Shutters, Sliding Doors
Additional Features 2:
Please refer to HOA Documents
Map
- Address6832 BAY HILL DR
Featured Properties