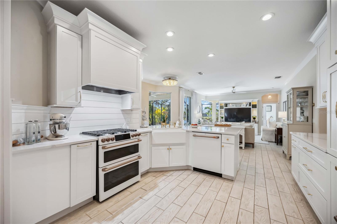
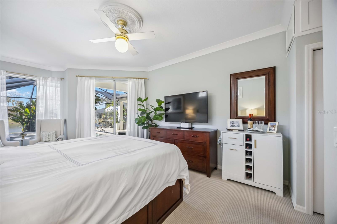
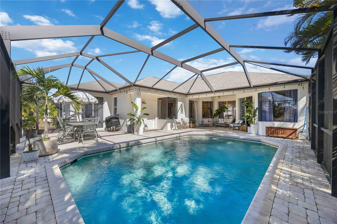
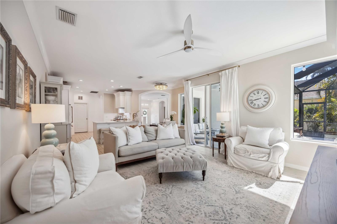
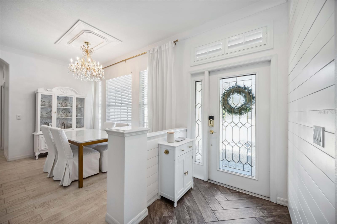
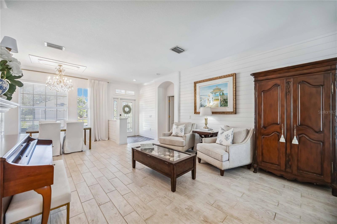
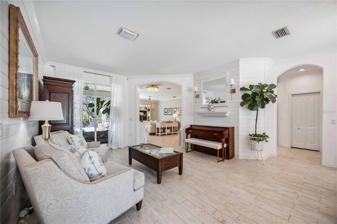
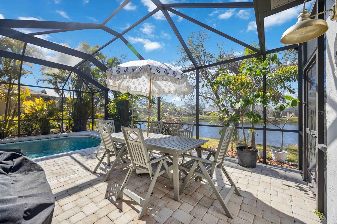
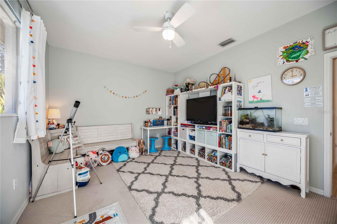
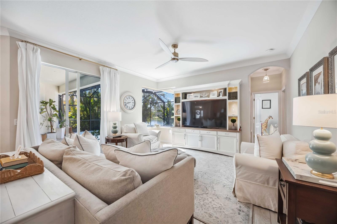
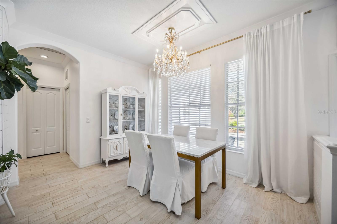
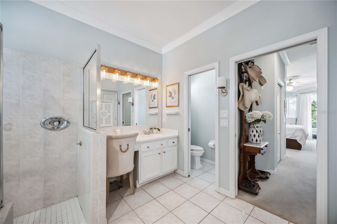
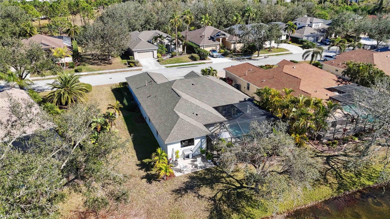
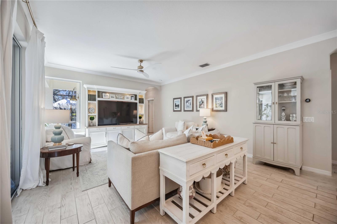
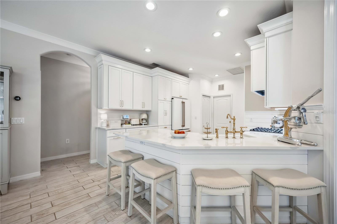
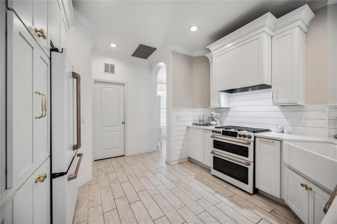
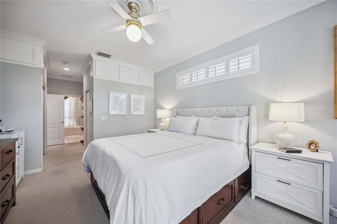
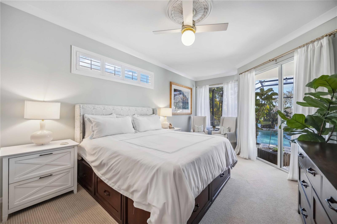
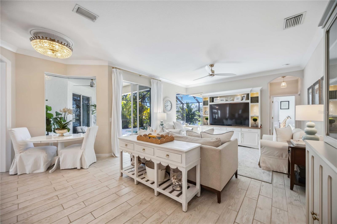
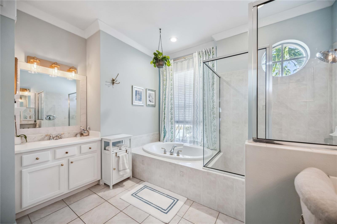
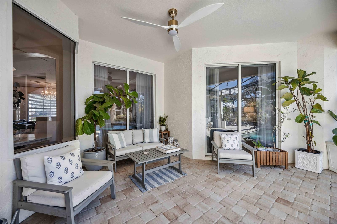
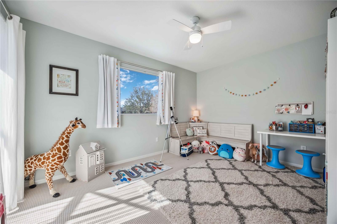
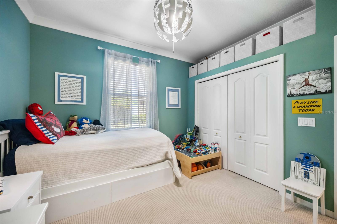
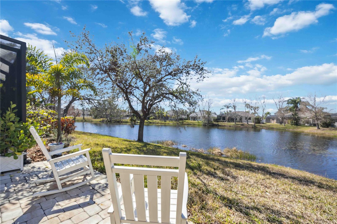
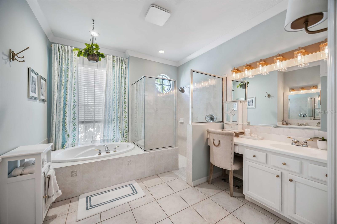
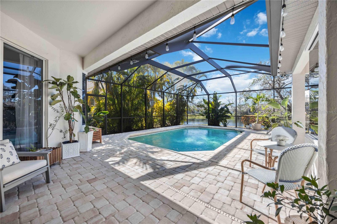
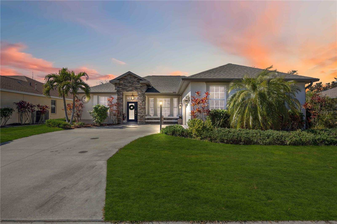
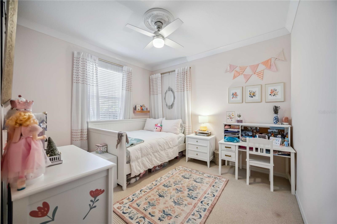
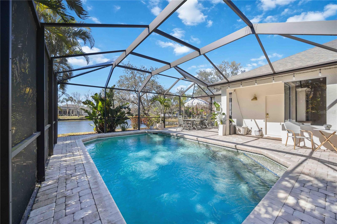
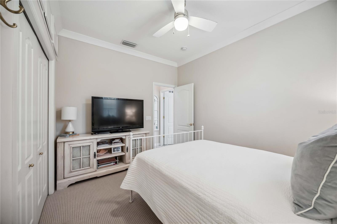
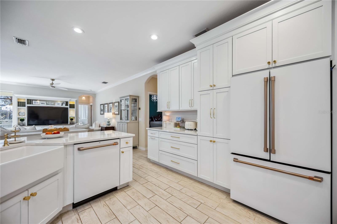
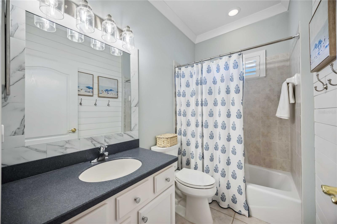
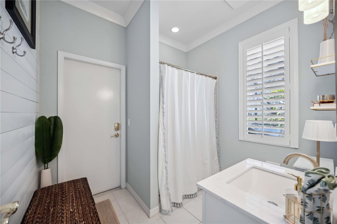
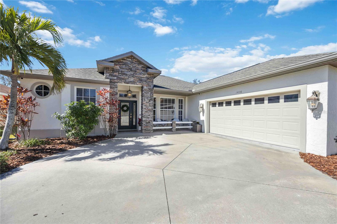
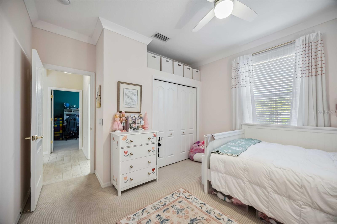
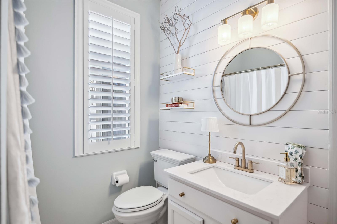
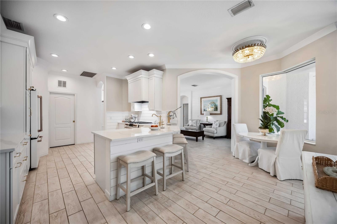
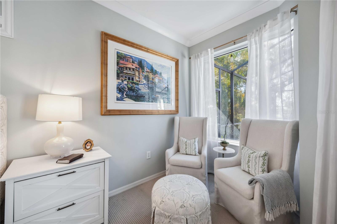
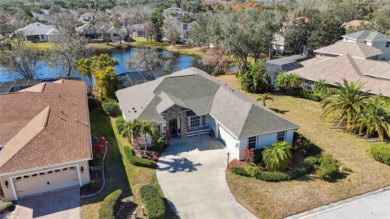
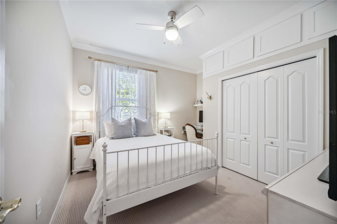
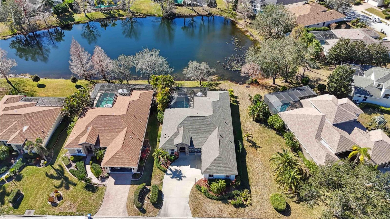
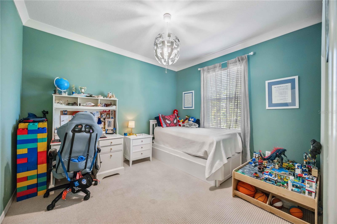
Active
14116 NIGHTHAWK TER
$765,000
Features:
Property Details
Remarks
Welcome to this beautifully updated lakefront home in the heart of Lakewood Ranch Greenbrook Village subdivision and located in the Crossings. This 4-bedroom, 3-bathroom residence features a bright and open split-bedroom floor plan with elegant crown molding and custom plantation shutters for added privacy and sophistication. The renovated chef’s kitchen boasts updated cabinetry, Quartz countertops, and appliances, new range, hood and dishwasher, spacious counter bar. Enjoy seamless indoor-outdoor living with 4 sets of sliding doors leading to your private screened-in saltwater pool and lanai, offering picturesque sunset views over the lake. New pool deck, new salt water chlorinator, new extended paver patio, new enclosure, new pool timer. The Primary ensuite features an updated bathroom, 2 sets of closets, custom new built in storage, a walkout and new fixtures. Roof new 2021. Whole house filtration. All new toilets, plumbing and hot water circulating pump. New Rachio irrigation controller. New thermostat and doorbell. New ceiling fans. Large attached 2 car garage with plenty of storage and epoxy flooring. Laundry room and mud room just off garage and kitchen. Prewired security system, private setting on quiet street. Enjoy Adventure Park, walking trials, and lakes. Low HOA. Just a short drive to Main Street Lakewood Ranch, Waterside Place, Fresh Market, Publix, The Green and all the shopping, dining, and entertainment. Close to UTC Mall, I-75, and about 30 minutes to the beaches. See extensive list of upgrades.
Financial Considerations
Price:
$765,000
HOA Fee:
115
Tax Amount:
$10020
Price per SqFt:
$325.26
Tax Legal Description:
LOT 44 GREENBROOK VILLAGE SUBPHASE K UNIT 3 A/K/A GREENBROOK CROSSINGS PI#5843.1320/9
Exterior Features
Lot Size:
7823
Lot Features:
N/A
Waterfront:
No
Parking Spaces:
N/A
Parking:
Driveway, Garage Door Opener
Roof:
Shingle
Pool:
Yes
Pool Features:
In Ground, Lighting, Salt Water, Screen Enclosure, Solar Cover
Interior Features
Bedrooms:
4
Bathrooms:
3
Heating:
Electric, Heat Pump
Cooling:
Central Air
Appliances:
Dishwasher, Dryer, Range, Refrigerator, Washer
Furnished:
No
Floor:
Carpet, Ceramic Tile
Levels:
One
Additional Features
Property Sub Type:
Single Family Residence
Style:
N/A
Year Built:
2003
Construction Type:
Block, Stucco
Garage Spaces:
Yes
Covered Spaces:
N/A
Direction Faces:
East
Pets Allowed:
No
Special Condition:
None
Additional Features:
Irrigation System, Lighting, Sliding Doors
Additional Features 2:
Submit copy of lease to Greenbrook Village Assoc for approval
Map
- Address14116 NIGHTHAWK TER
Featured Properties