
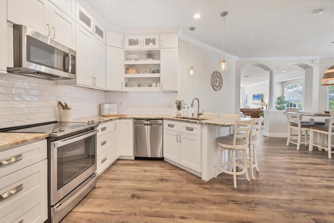
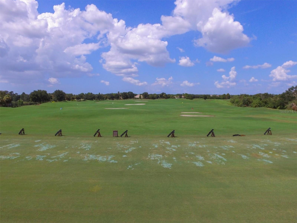
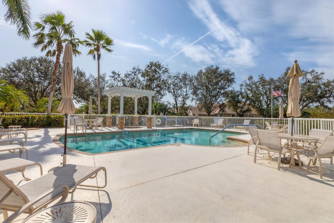
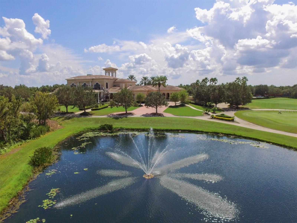
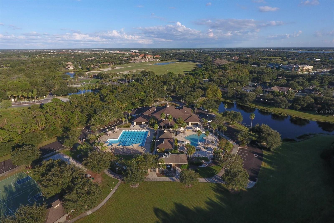
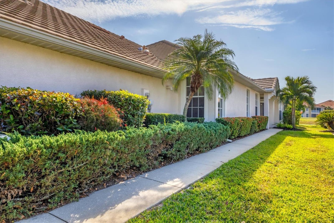


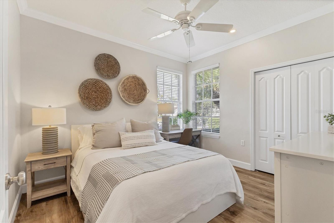

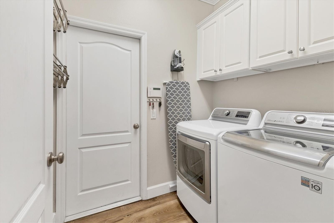
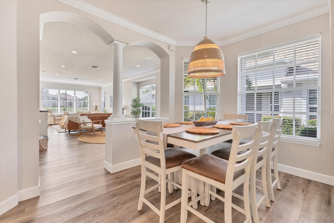

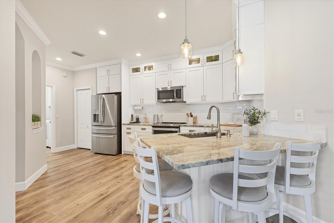

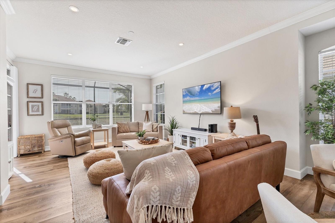
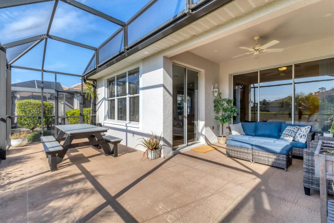
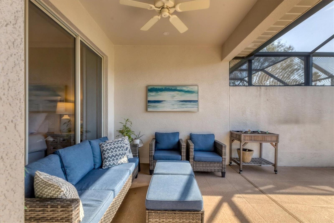
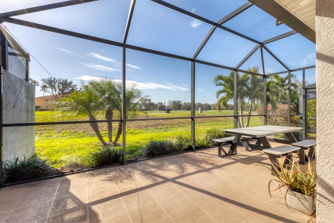

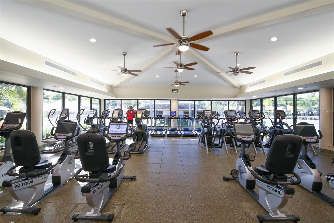

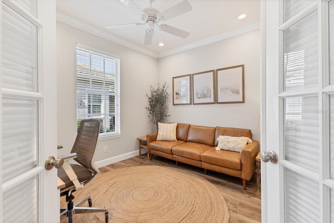
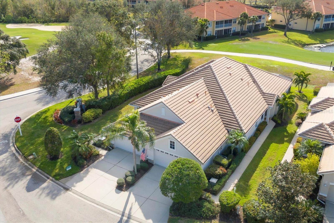
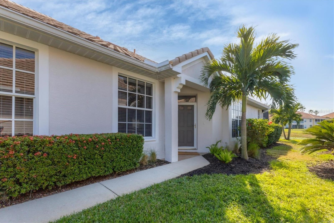
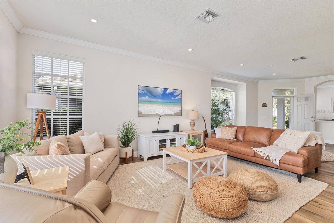
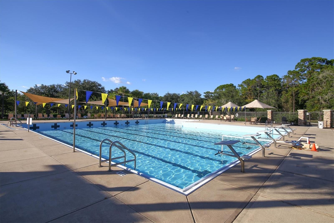

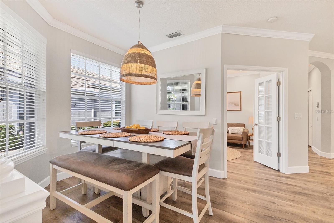
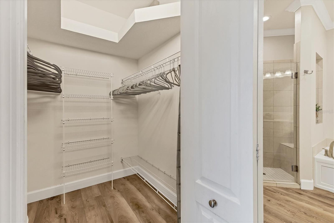
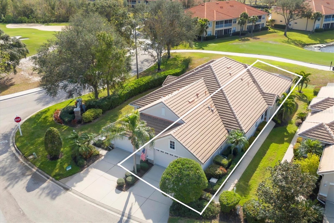

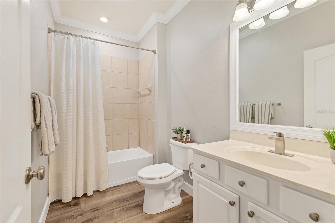


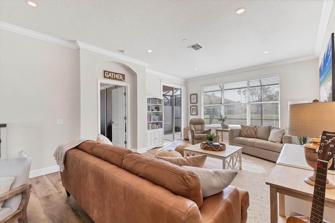
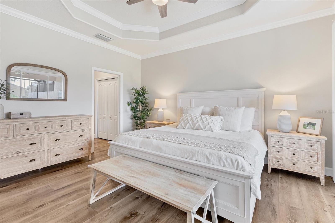
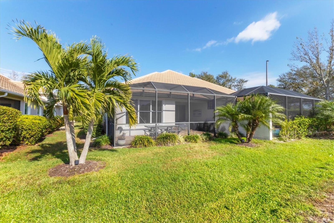
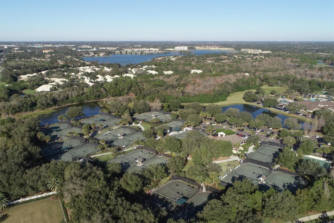
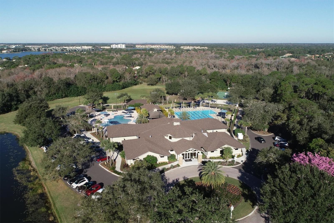
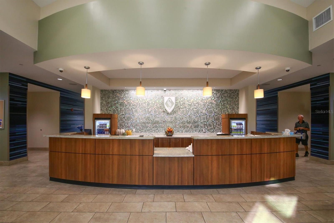



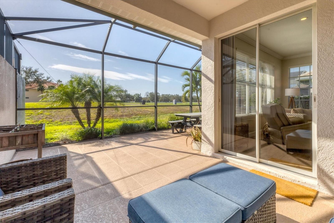
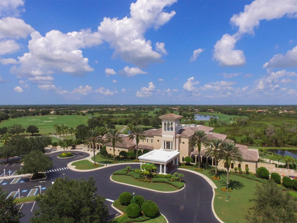
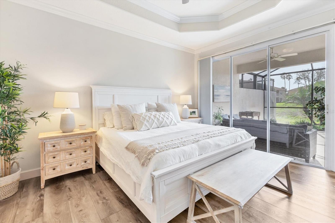
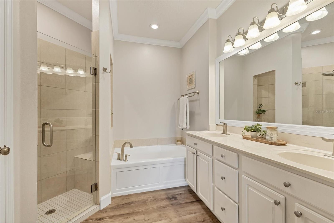
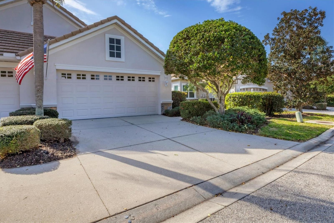


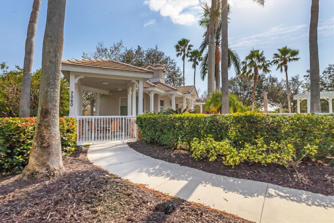
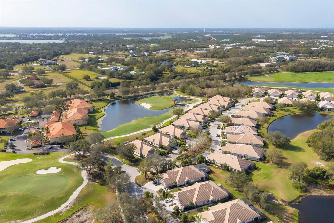
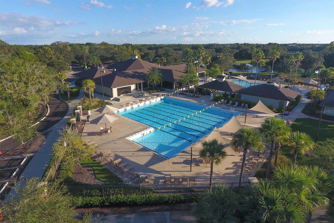


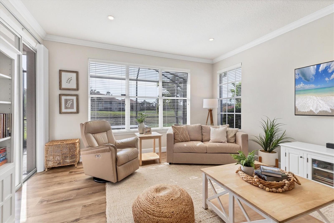
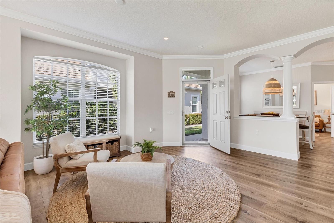
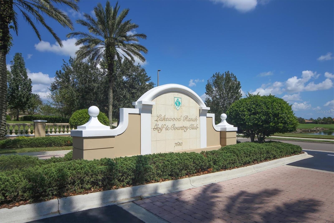
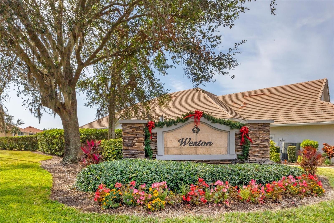
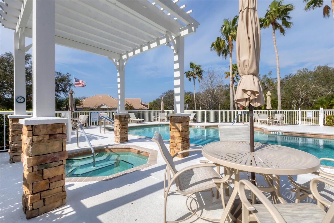
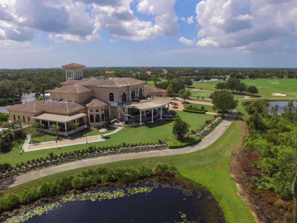

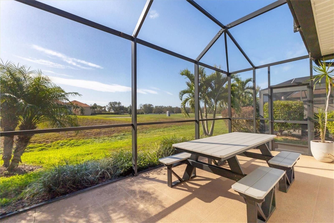
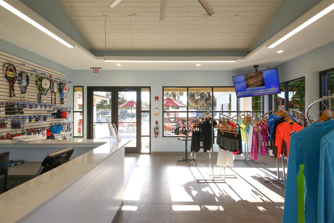

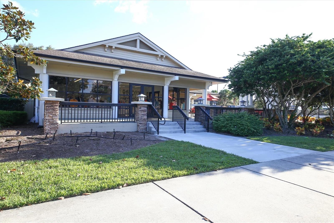
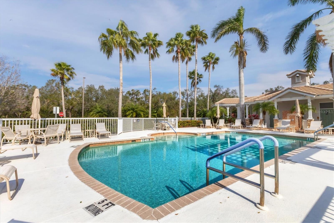
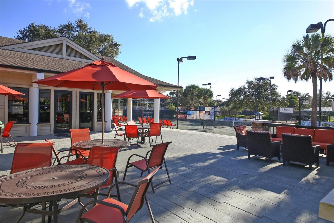

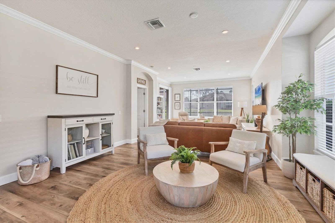
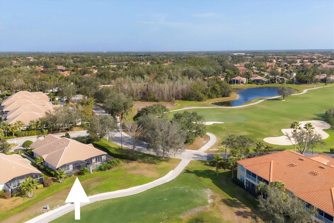
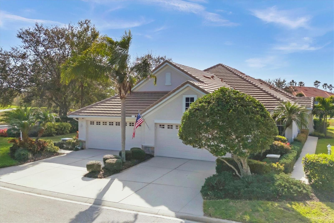
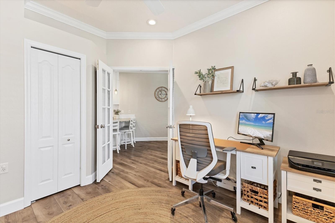
Active
7070 WOODMORE TER
$525,000
Features:
Property Details
Remarks
LAKEWOOD RANCH COUNTRY CLUB LIVING! Lakewood Ranch Country Club offers an unmatched lifestyle in membership for everyone with its three championship golf courses, tennis courts, state-of-the-art fitness center, and two upscale clubhouses. Looking for something simpler enjoy the serene walking and biking trails or a relaxing swim at the community pool just steps away. This spacious move in ready home nestled on the 17th hole within the secure gates of Lakewood Ranch Country Club Weston Community, is beautifully updated and includes the perfect combination of elegance and comfort. The open layout is complemented by high ceilings, crown molding throughout, new luxury vinyl flooring, and energy-efficient LED lighting. The kitchen features a redesigned layout with granite countertops, custom cabinetry, and stainless steel appliances, while the spacious primary suite boasts golf course view, spacious closets, and a large ensuite bathroom with soaker tub. Two additional bedrooms with another full bath provides plenty of space for guests or home office. Step out to the screened lanai for a serene retreat, ideal for relaxing or entertaining with picturesque views of the sunsets and the Legacy Golf Course. Located just minutes drive from shopping, dining, and Main Street events, this vibrant community also provides easy access to Sarasota’s beaches, downtown, and the airport. Discover the perfect blend of privacy, luxury, and convenience in this extraordinary home and friendly neighborhood. Bonus One Year Home Warranty included with the home!
Financial Considerations
Price:
$525,000
HOA Fee:
850
Tax Amount:
$6265
Price per SqFt:
$303.47
Tax Legal Description:
Lot 87 LAKEWOOD RANCH COUNTRY CLUB VILLAGE SUBPHASE H A/K/A WESTON Pl#5884.5295/9
Exterior Features
Lot Size:
5180
Lot Features:
In County, Landscaped, Level, Near Golf Course, On Golf Course, Sidewalk, Street Dead-End, Paved, Private
Waterfront:
No
Parking Spaces:
N/A
Parking:
Curb Parking, Driveway, Garage Door Opener, On Street
Roof:
Tile
Pool:
No
Pool Features:
N/A
Interior Features
Bedrooms:
3
Bathrooms:
2
Heating:
Central, Electric
Cooling:
Central Air
Appliances:
Dishwasher, Disposal, Electric Water Heater, Microwave, Range, Refrigerator
Furnished:
Yes
Floor:
Luxury Vinyl
Levels:
One
Additional Features
Property Sub Type:
Villa
Style:
N/A
Year Built:
2001
Construction Type:
Block, Stucco
Garage Spaces:
Yes
Covered Spaces:
N/A
Direction Faces:
South
Pets Allowed:
Yes
Special Condition:
None
Additional Features:
Irrigation System, Private Mailbox, Rain Gutters, Sidewalk, Sliding Doors
Additional Features 2:
See Attached CEVA Homeowners Manual.pdf for details.
Map
- Address7070 WOODMORE TER
Featured Properties