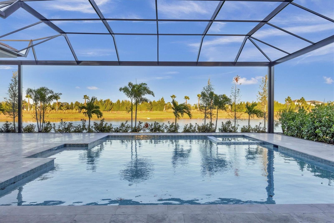
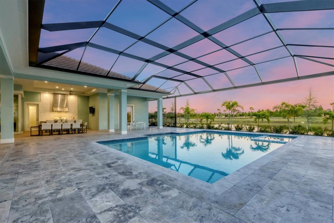
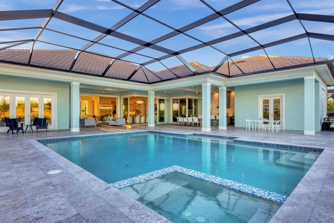
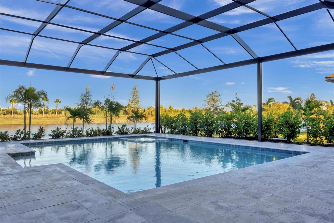
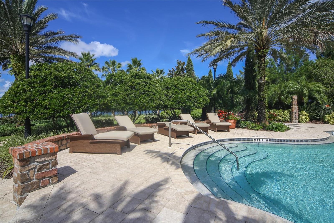
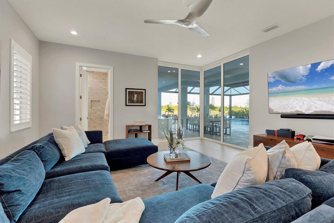
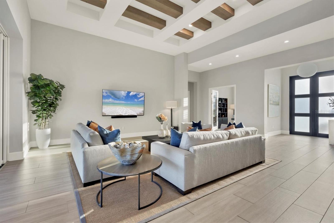
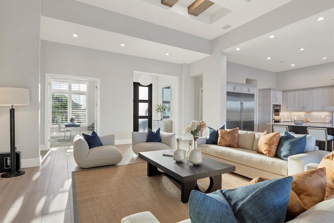
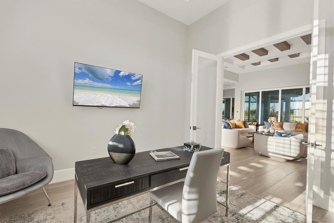
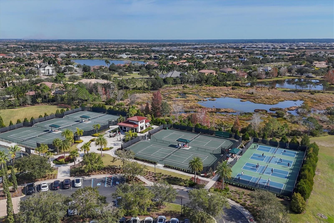
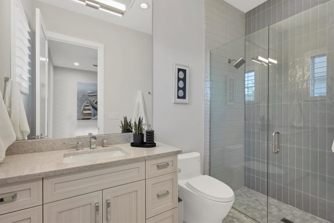
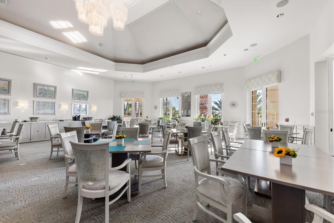
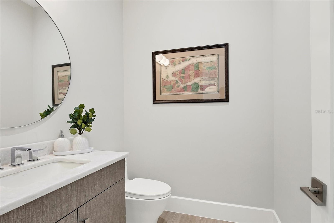
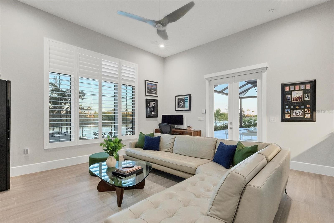
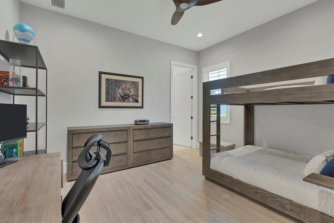
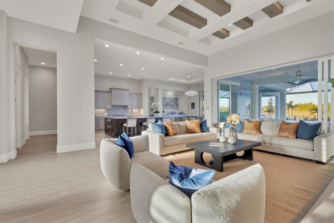
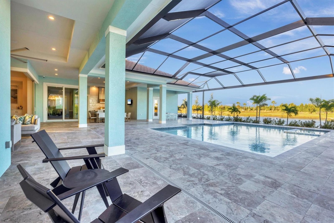
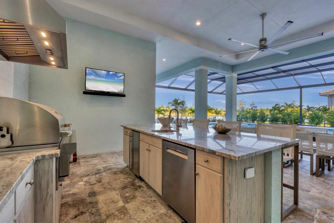
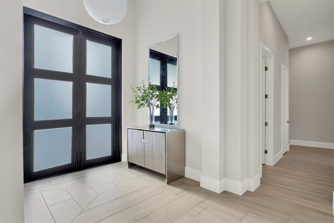
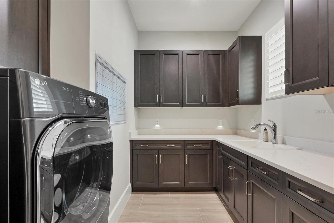
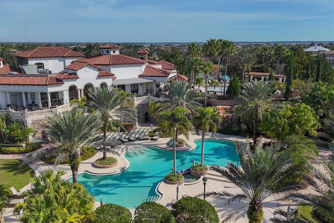
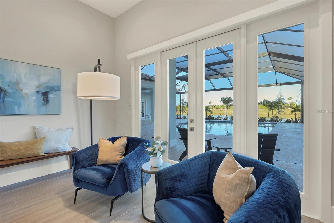
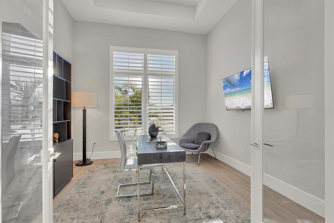
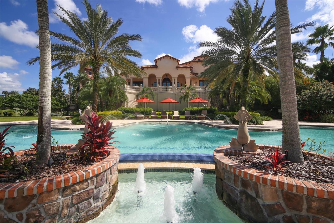
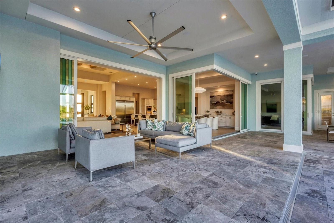
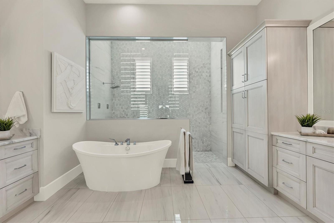
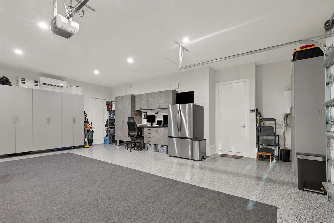
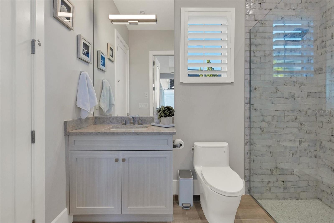
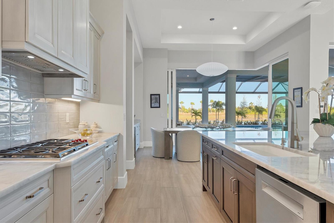
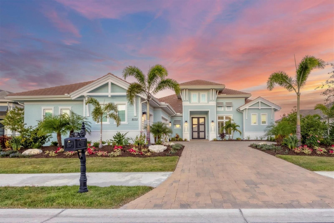
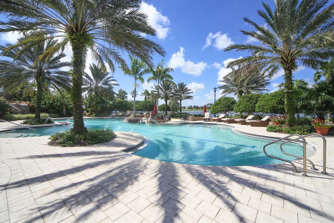
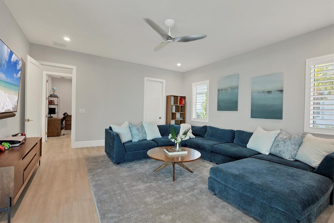
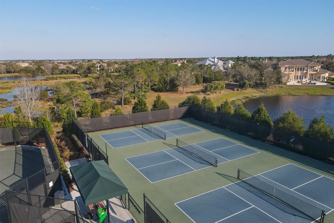
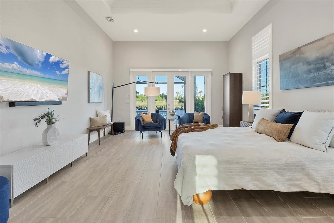
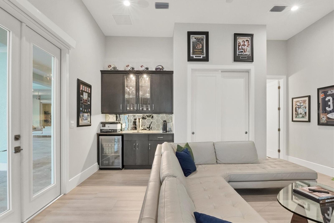
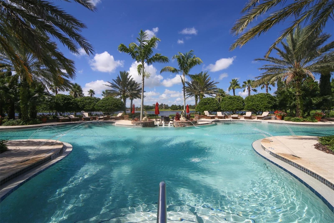
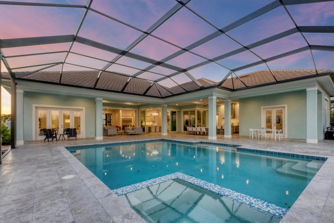
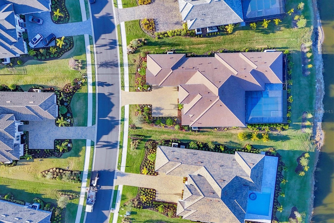
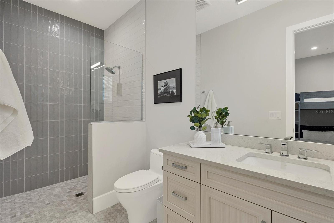
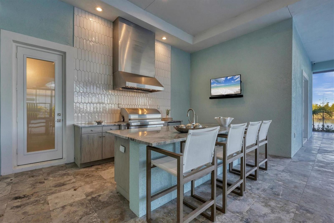
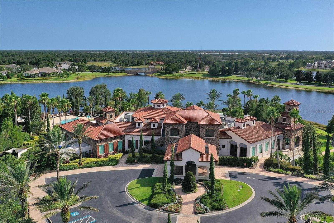
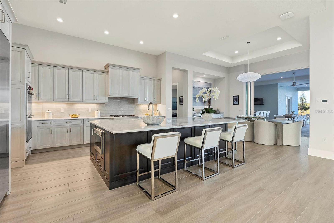
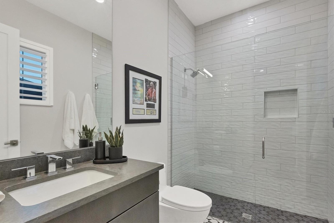
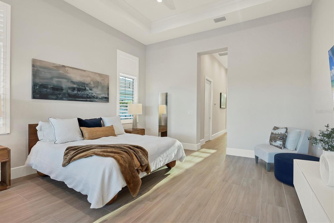
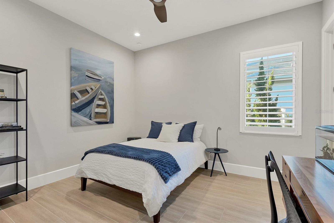
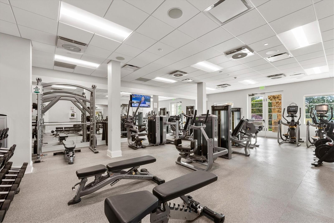
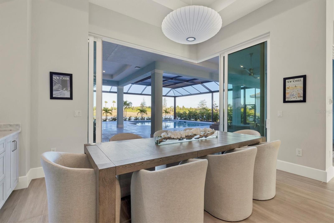
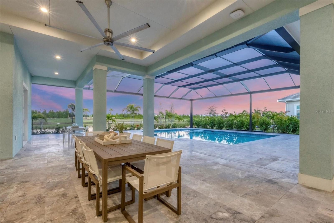
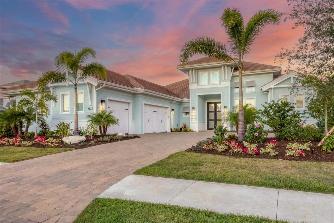
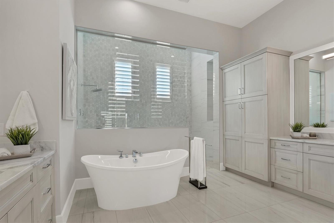
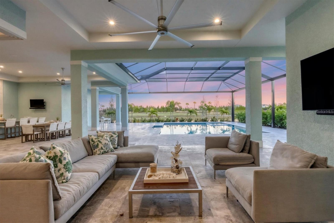
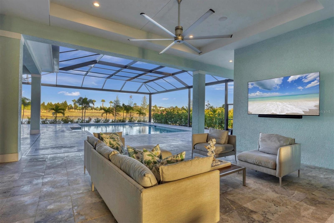
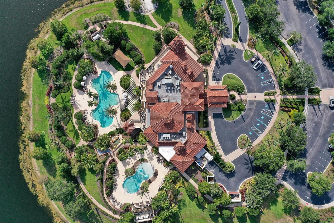
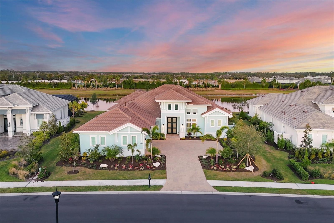
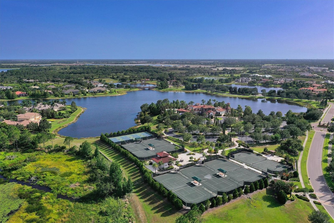
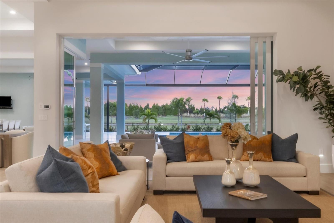
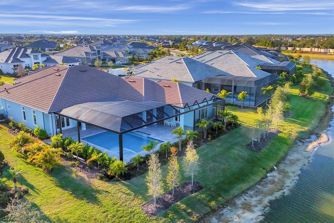
Active
8532 PAVIA WAY
$3,495,000
Features:
Property Details
Remarks
Indulge in the ultimate blend of luxury and contemporary comfort in this impeccably designed estate, nestled within the prestigious Lake Club of Lakewood Ranch. Spanning an impressive 4,193 square feet, this exceptional residence showcases extraordinary craftsmanship and the finest high-end finishes also offers an optional furniture package available for additional purchase making moving in effortless—simply bring your personal belongings and come home. With four generously sized bedrooms, three sumptuous guest suites—including a private entrance casita—five and a half luxurious baths, a versatile bonus room, and an elegant den, this home perfectly encapsulates the elite Florida lifestyle. Upon entering through the 10-foot iron door with impact glass, you are welcomed into a breathtaking foyer adorned with a soaring 14-foot ceiling and intricate detailing that sets the tone for the entire home. Inside, the property boasts beautiful Bella Legno porcelain plank flooring, soaring 12-foot ceilings throughout, and elevated 14-foot ceilings in select areas, lending an air of grandeur. The gourmet kitchen is a chef's dream, outfitted with top-tier Sub-Zero and Wolf appliances, a stunning quartzite island, a farmhouse sink, and dual pantries for ample storage. The adjacent dining area is equipped with a wine refrigerator and custom-built cabinetry, adding both functionality and sophistication. The expansive great room, highlighted by an exquisite feature ceiling, offers an ideal space for both relaxation and entertaining guests. The luxurious primary bedroom is a serene retreat, leading to a spa-inspired bath complete with a walk-in shower, designer tiles, custom closets, and a rejuvenating spa tub. The spacious bonus room, complete with a walk-in closet, provides the perfect venue for additional entertainment or a private haven. The three elegant guest suites, each with its own en-suite bath, promise ultimate comfort and privacy, while the casita, featuring its own entrance, wet bar, and bespoke finishes, offers an intimate escape. Step outside to the extraordinary outdoor living area, where you’ll find a vast lanai featuring travertine tile, a gas hookup for a fireplace, and panoramic screening to enhance your outdoor enjoyment. A brand-new stainless-steel pool cage, installed in 2024, surrounds the expansive saltwater pool and spa. The state-of-the-art outdoor kitchen includes a Wolf gas grill, refrigerator, dishwasher, ice maker, and a reverse osmosis water filtration system. Designed with cutting-edge technology for ultimate convenience, this home features hurricane-impact windows, an advanced security system with eight cameras, Wi-Fi extenders, in-ceiling speakers, and smart home capabilities, including IC View cameras, Lutron lighting, and Sonos sound systems. The expanded garage boasts epoxy resin flooring, air-conditioning units, custom cabinetry, and an electric vehicle charging station. Located within the exclusive Lake Club community, residents enjoy access to world-class amenities, including a luxurious clubhouse, a state-of-the-art fitness center, a rejuvenating spa, tennis courts, and a resort-style pool. Offering the perfect balance of privacy, luxury, and convenience, this home is ideally situated near top-rated schools and the stunning Gulf Coast beaches, making it a truly exceptional offering in Lakewood Ranch.
Financial Considerations
Price:
$3,495,000
HOA Fee:
7213
Tax Amount:
$24755
Price per SqFt:
$833.53
Tax Legal Description:
LOT 296, LAKE CLUB PH IV SUBPH C-1 AKA GENOA PI#5888.4885/9
Exterior Features
Lot Size:
18914
Lot Features:
Private, Sidewalk, Paved
Waterfront:
Yes
Parking Spaces:
N/A
Parking:
Garage Door Opener, Garage Faces Side, Oversized
Roof:
Tile
Pool:
Yes
Pool Features:
Fiber Optic Lighting, Heated, In Ground, Pool Alarm, Salt Water, Screen Enclosure
Interior Features
Bedrooms:
4
Bathrooms:
6
Heating:
Electric
Cooling:
Central Air
Appliances:
Bar Fridge, Convection Oven, Dishwasher, Disposal, Ice Maker, Kitchen Reverse Osmosis System, Microwave, Refrigerator, Tankless Water Heater, Water Filtration System, Water Purifier, Water Softener, Wine Refrigerator
Furnished:
Yes
Floor:
Tile
Levels:
One
Additional Features
Property Sub Type:
Single Family Residence
Style:
N/A
Year Built:
2023
Construction Type:
Block
Garage Spaces:
Yes
Covered Spaces:
N/A
Direction Faces:
Southwest
Pets Allowed:
Yes
Special Condition:
None
Additional Features:
Outdoor Grill, Outdoor Kitchen, Rain Gutters, Sidewalk, Sprinkler Metered
Additional Features 2:
Please see HOA Documents
Map
- Address8532 PAVIA WAY
Featured Properties