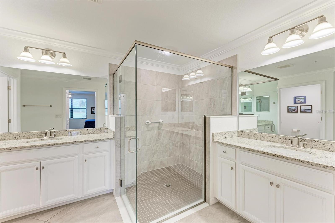
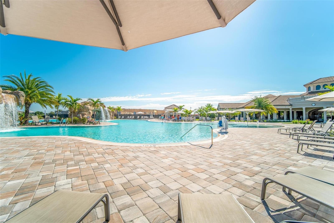
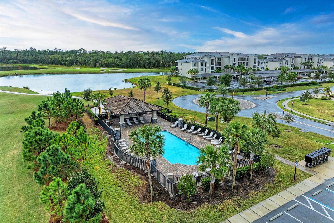
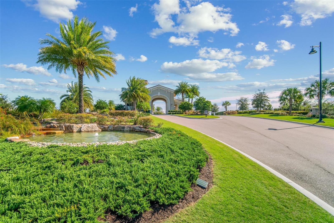
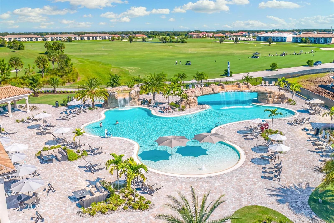
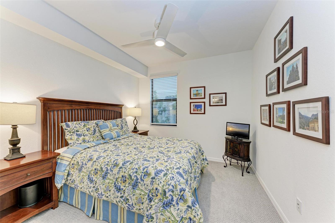
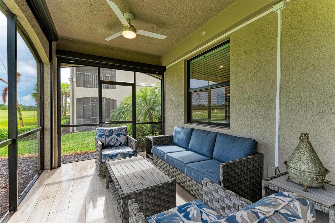
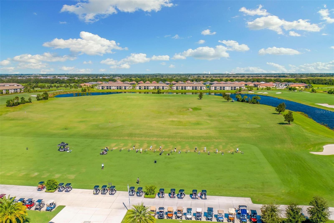
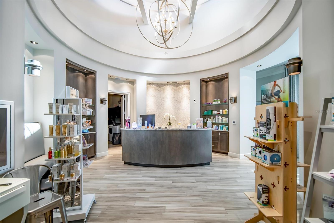
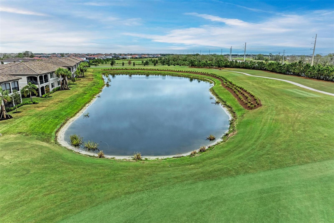
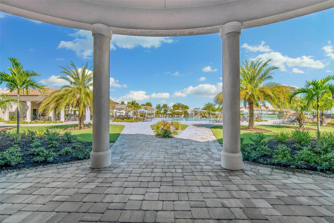
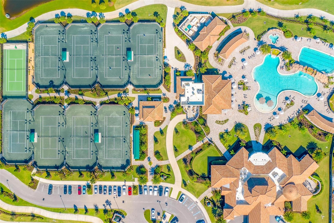
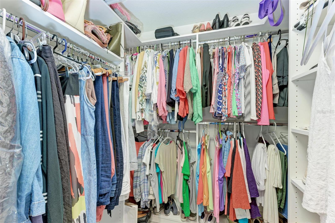
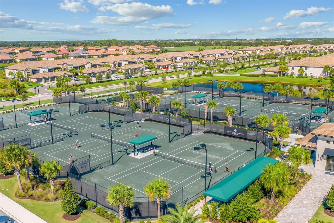
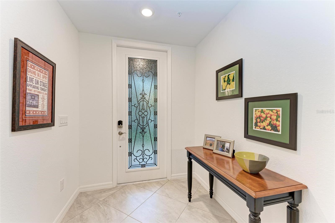
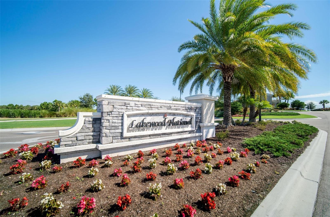
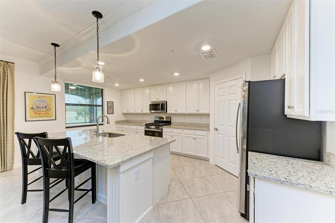
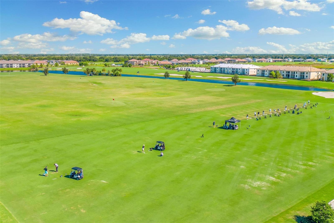
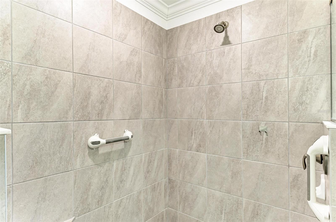
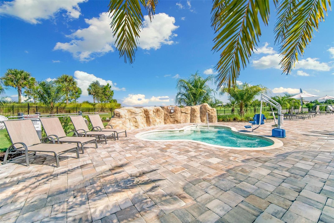
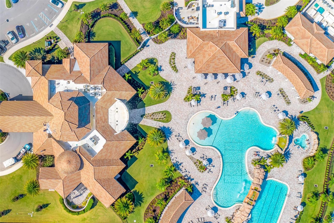
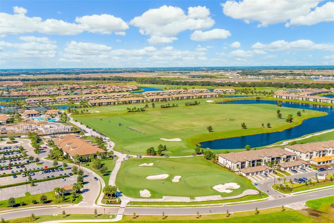
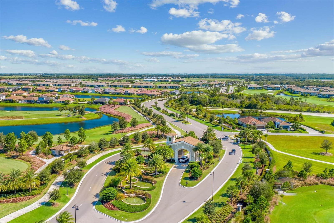
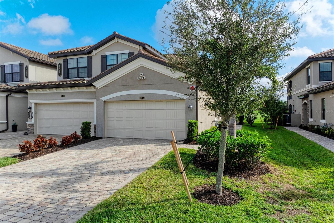
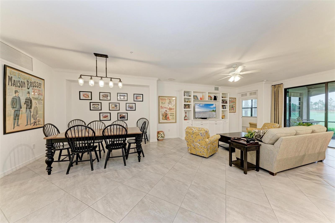
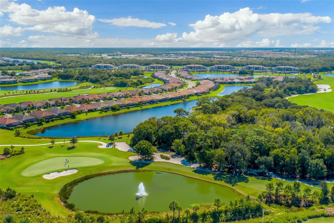
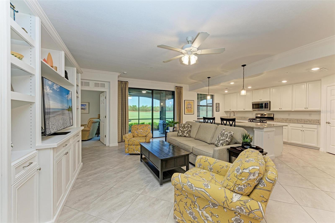
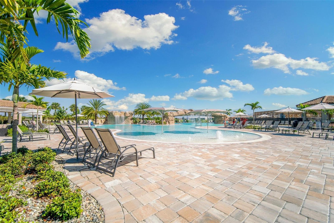
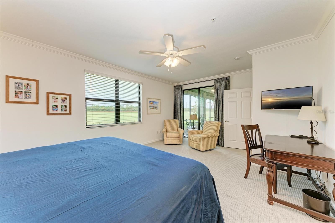
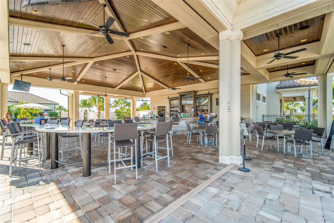
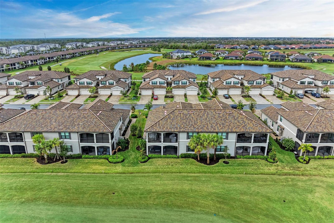
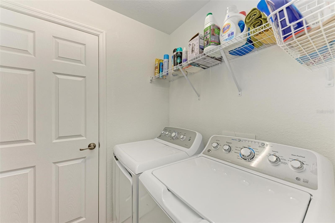
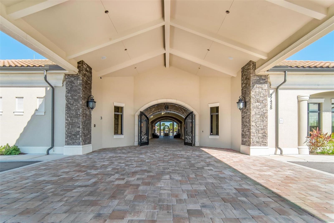
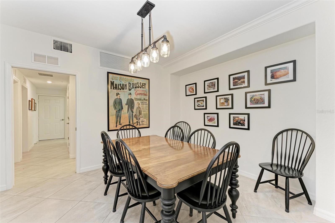
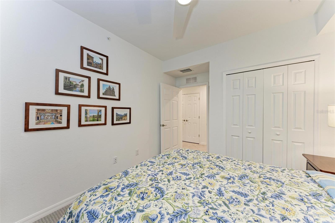
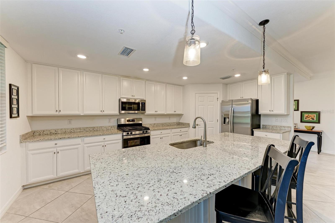
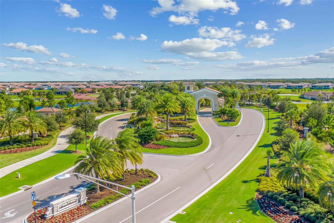
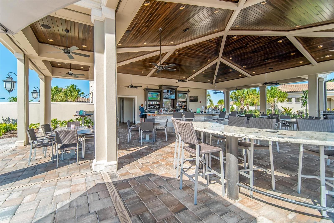
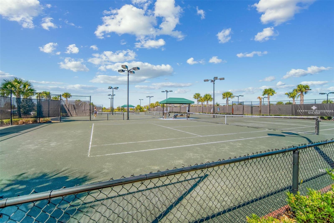
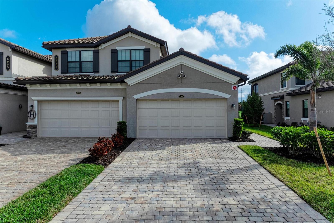
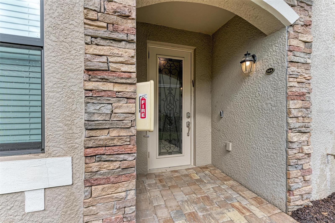
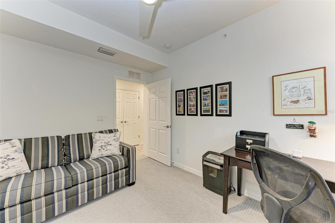
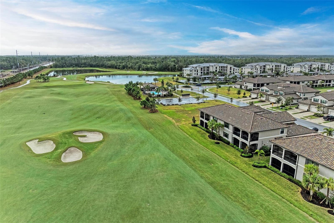
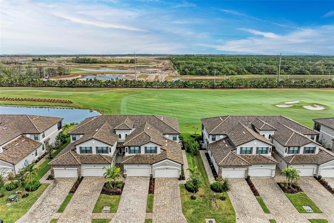
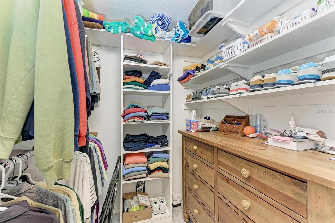
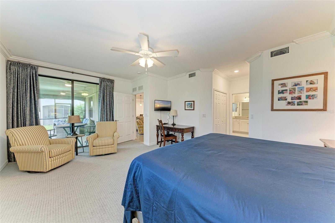
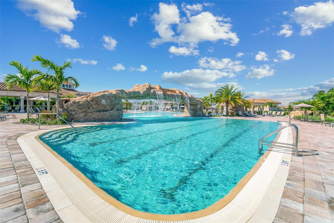
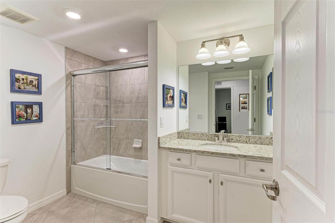
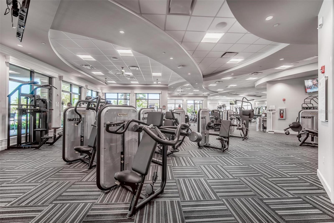
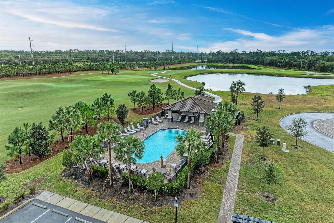
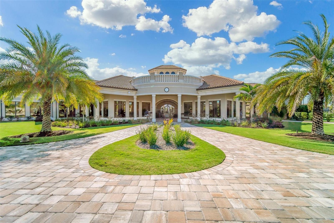
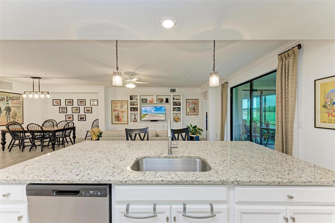
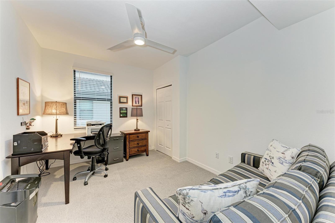
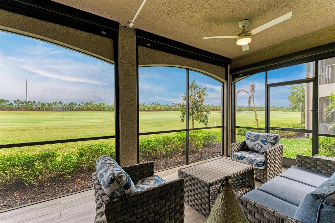
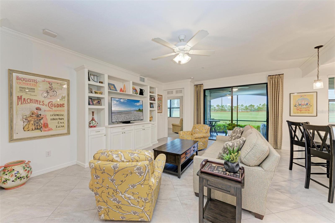
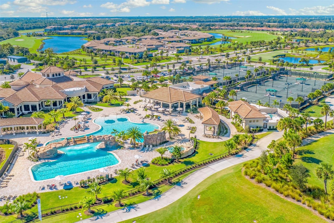
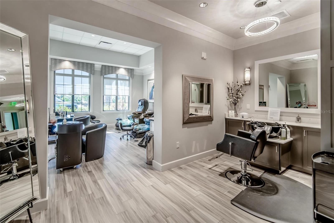
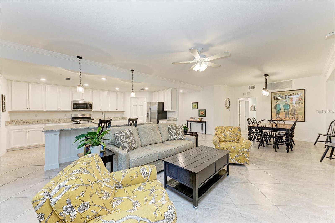
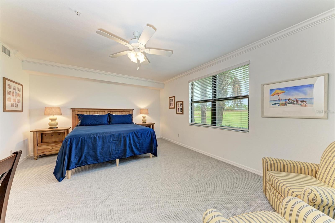
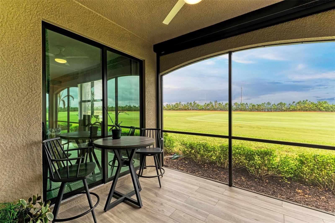
Active
6055 WORSHAM LN #104
$550,000
Features:
Property Details
Remarks
Welcome to Lakewood National Golf Club, an Arnold Palmer designed championship golf course, bundled with a masterpiece community in Lakewood Ranch, Florida. This IMMACULATELY kept first floor, 3/2/2 “Arrowhead” floor plan with beautiful Easterly views of the Golf Course is your chance to live the Florida Lifestyle you’ve been dreaming of! The owners selected a calming, neutral palate when they purchased this property in 2022 and have made some thoughtful improvements over the years. ON THE LANAI: MOTORIZED HURRICANE SCREENS, WINDOW TINTING ON THE SLIDING DOOR TO THE LIVING ROOM, A FAN W/ LIGHT AND NEW TILE FLOORING; NEW CARPET IN ALL THE BEDROOMS: NEW FANS IN ALL THE BEDROOMS; NEW SINK FAUCETS IN THE BATHROOM & KITCHEN; WAINSCOTING IN THE KITCHEN; CUSTOM CLOSETS IN ALL THE BEDROOMS; $16,000 CUSTOM BUILT ENTERTAINMENT CENTER IN THE LIVING ROOM; SHELVES IN THE GARAGE. A COMPLETE LIST OF ALL UPGRADES IS AVAILABLE AND ADDITIONAL DETAILS CAN BE FOUND AT THE BOTTOM OF EACH PHOTO. 2 YEARS LEFT ON ALL SERVICE CONTRACTS FOR APPLIANCES. Want to know why this active community became the blueprint for National Builder Lennar’s other communities on the West Coast of Florida? Here are a few reasons: Resident Golfers will enjoy a membership to the 36-hole course, inspired by agrarian landscapes, natural rolling terrain, and strategic concepts rooted in the Golden Age of golf course architecture. You will be able to test your accuracy on the fairways, water hazards and sand traps that are always immaculately kept. You will have everything you need to challenge yourself and improve your game. You also have the option to host your own tournament or attend others throughout the year like the Korn Ferry Classic. Other resort-style amenities include a Grand Clubhouse, State-of-the-Art Fitness Center that’s open 24 hours with your Member ID card and offers a variety of classes and has an onsite Fitness Director and TPI Certified Personal Trainer. Tennis anyone? There are Eight lighted Har-Tru clay Tennis Courts, One tennis ball machine court with automatic ball retrieval system, monthly socials and round robins, group clinics and private lessons are available with USPTA/PTR Professionals. Four Pickle Ball Courts, and Two Har-Tru Bocce Courts. Need a little self care? Try the Full-Service Spa “U-topia” offering skincare, makeup, nail, massage services. In addition to all these wonderful offerings that you don’t even have to leave your community for, the HOA is Professionally Managed, The Lawns and Grounds are Fully Maintained and the Gated Community has 24 Hour Security. If ALL this isn't enough, minutes away you'll find grocery stores, medical offices, pet services & more. A 20 minute drive will get you to University Town Center with Top Golf, Benderson Park, World Class Rowing Events, Future Home of The Mote Marine Aquarium, all Major Food Chains, luxury shops and endless outdoor events at the holidays and throughout the year.
Financial Considerations
Price:
$550,000
HOA Fee:
5346
Tax Amount:
$7403
Price per SqFt:
$307.95
Tax Legal Description:
UNIT 6312, BLDG 63, COACH HOMES IV AT LAKEWOOD NATIONAL PH 7 PI #5816.2735/9
Exterior Features
Lot Size:
37000
Lot Features:
Level, Near Golf Course, On Golf Course, Sidewalk, Paved
Waterfront:
No
Parking Spaces:
N/A
Parking:
Driveway, Garage Door Opener, Ground Level
Roof:
Tile
Pool:
No
Pool Features:
N/A
Interior Features
Bedrooms:
3
Bathrooms:
2
Heating:
Central, Natural Gas
Cooling:
Central Air
Appliances:
Built-In Oven, Dishwasher, Disposal, Dryer, Exhaust Fan, Gas Water Heater, Microwave, Range, Range Hood, Refrigerator, Washer
Furnished:
Yes
Floor:
Carpet, Ceramic Tile
Levels:
One
Additional Features
Property Sub Type:
Condominium
Style:
N/A
Year Built:
2021
Construction Type:
Stucco
Garage Spaces:
Yes
Covered Spaces:
N/A
Direction Faces:
Northwest
Pets Allowed:
No
Special Condition:
None
Additional Features:
Lighting, Rain Gutters, Sidewalk, Sliding Doors, Sprinkler Metered
Additional Features 2:
Please see HOA Rule and Restrictions and contact Manager for any questions. There are fee's associated with transfer of use of amenities.
Map
- Address6055 WORSHAM LN #104
Featured Properties