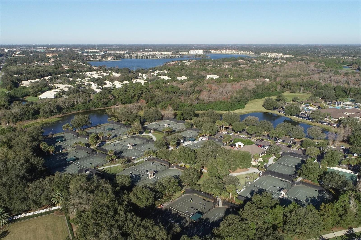
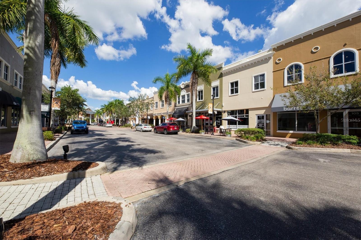
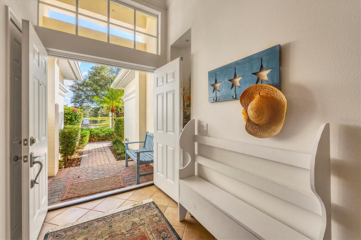
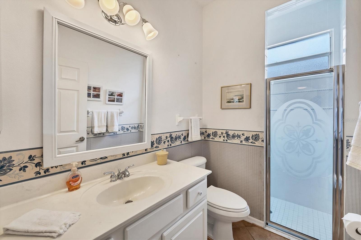
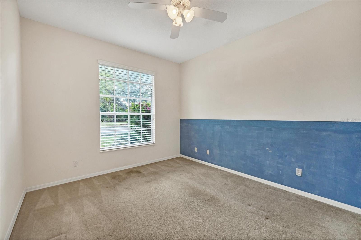
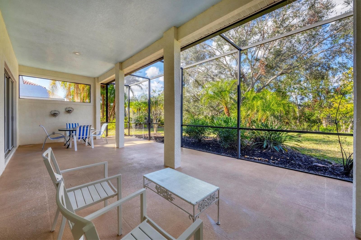
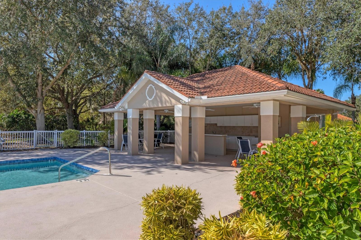
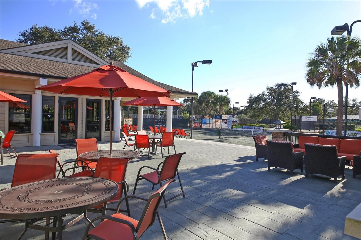
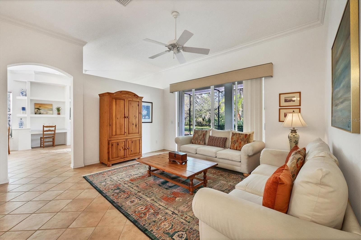
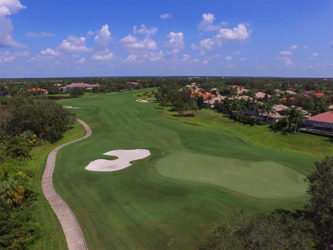
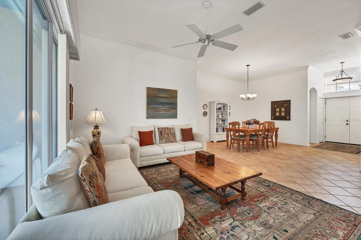
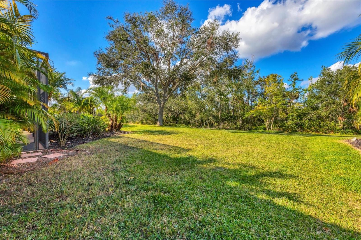
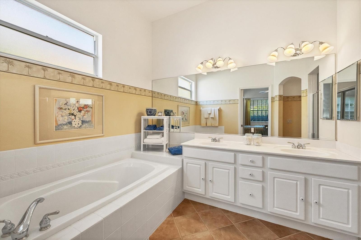
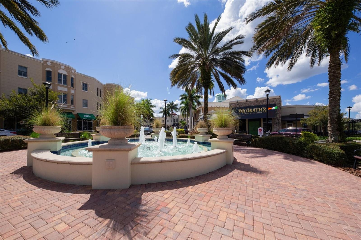
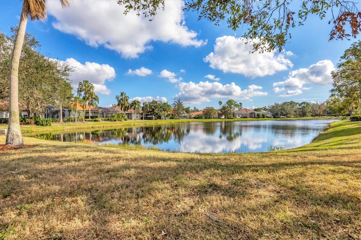
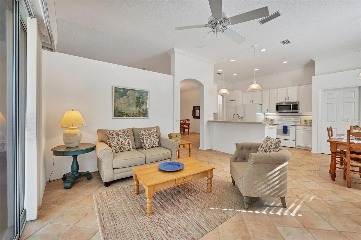
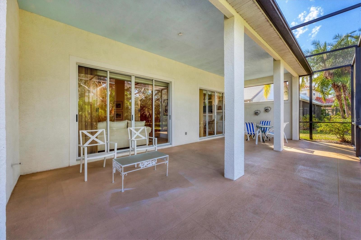
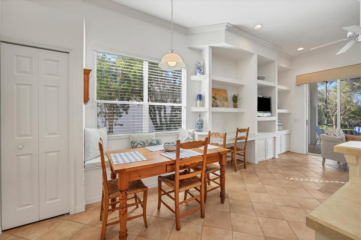
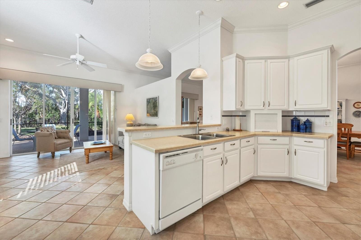
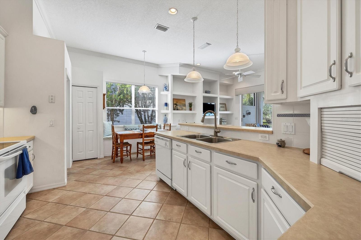
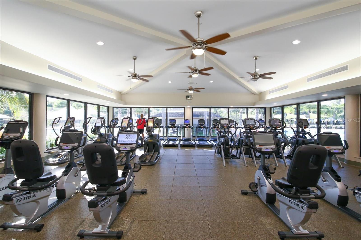
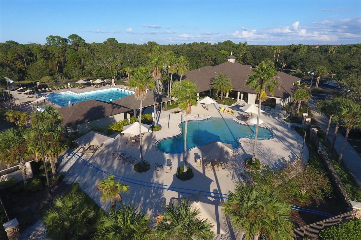
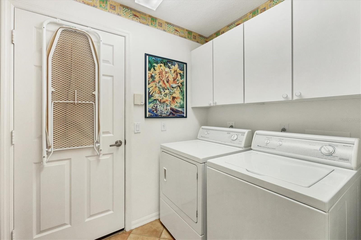
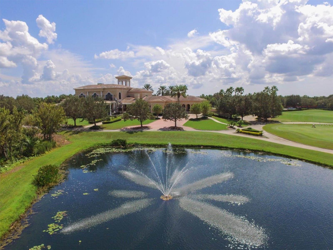
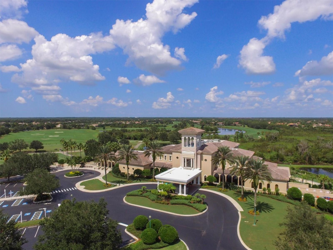
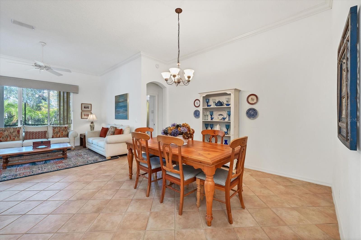
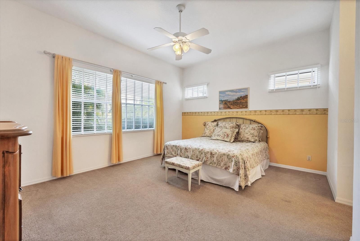
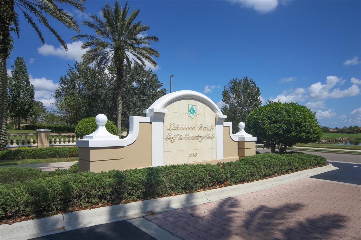
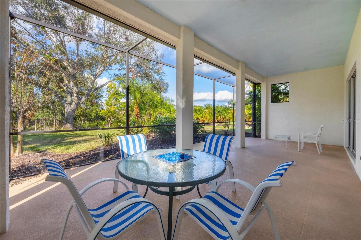
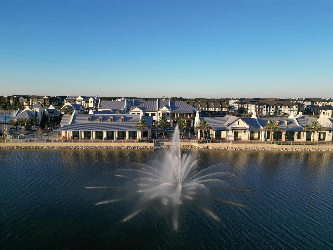
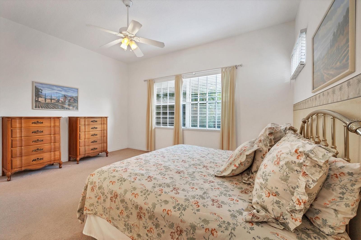
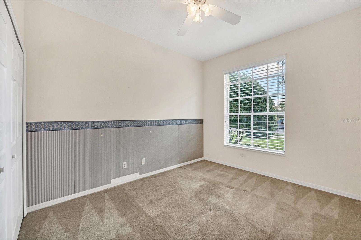
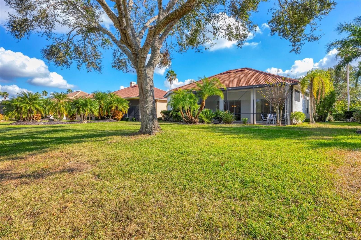
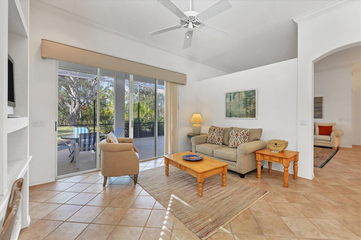
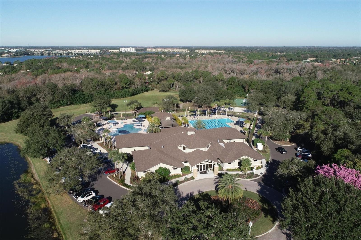
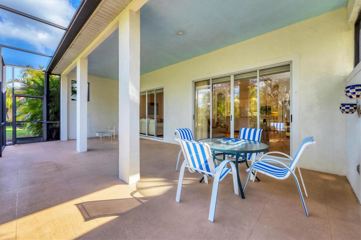
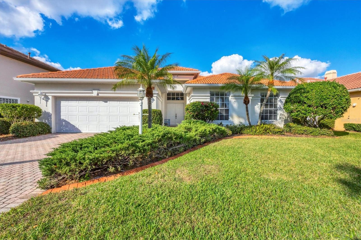
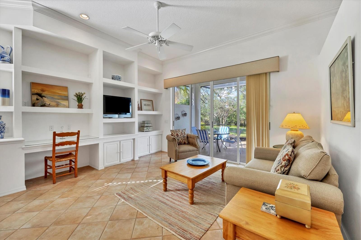
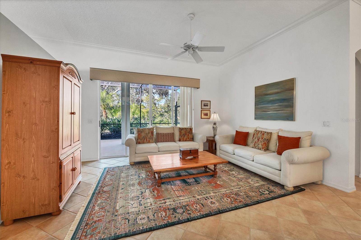
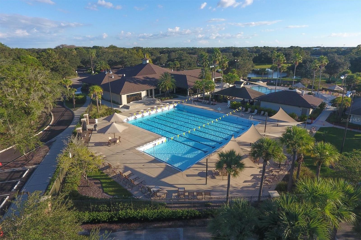
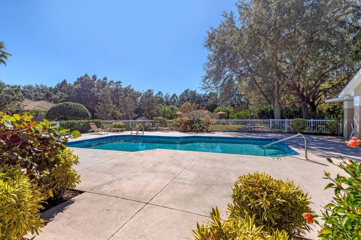
Active
6847 BAY HILL DR
$529,000
Features:
Property Details
Remarks
Live your best life within the award-winning gated community Lakewood Ranch Golf and Country Club. In Gleneagles, a maintenance-free neighborhood, includes lawn mowing, fertilizing, mulch, bush and tree trimming. Your time is your own! A paver brick driveway and entry walk lead you to a double entry door opening into an oversized formal living/dining room entertainment area. Should you need room for more guests, glass sliders open to a covered screened lanai, 12 feet deep by 30 feet wide with a tranquil preserve view. A natural gas tap opens outdoor grill and hot tub possibilities. Plus, room for a pool if preferred. A bright eat-in kitchen with a built-in bench includes white cabinets, lots of counter space and two separate pantry areas. It overlooks the family room including beautiful build-ins and sliding door to lanai. The extra-large main bedroom suite has dual sinks, two large walk-in closets, a soaking tub and walk-in shower. Two guest bedrooms with adjacent bath and walk-in shower. Laundry room with tub leads out to a two-car garage. Lakewood Ranch Golf and Country Club now offers four premier golf courses, three clubhouses, tennis and pickleball areas, plus a fitness and pool center. Gleneagles is minutes to Lakewood Main Street, Waterside at Lakewood Ranch and University Town Center, and all include retail shopping, dining and entertainment. Close to the area’s gorgeous beaches, hospitals, premium healthcare facilities plus A-rated and top private school opportunities. Easy commute to three international airports. Great price, premier location. Call for an appointment. This home is easy to see with short notice.
Financial Considerations
Price:
$529,000
HOA Fee:
134
Tax Amount:
$6658
Price per SqFt:
$278.57
Tax Legal Description:
LOT 3 LAKEWOOD RANCH COUNTRY CLUB VILLAGE SUBPHASE D UNIT 2 PI#5884.2495/2
Exterior Features
Lot Size:
8581
Lot Features:
Landscaped, Sidewalk, Paved
Waterfront:
No
Parking Spaces:
N/A
Parking:
N/A
Roof:
Tile
Pool:
No
Pool Features:
N/A
Interior Features
Bedrooms:
3
Bathrooms:
2
Heating:
Central, Natural Gas
Cooling:
Central Air
Appliances:
Built-In Oven, Cooktop, Dishwasher, Dryer, Microwave, Refrigerator, Washer
Furnished:
Yes
Floor:
Carpet, Tile
Levels:
One
Additional Features
Property Sub Type:
Single Family Residence
Style:
N/A
Year Built:
1999
Construction Type:
Block, Stucco
Garage Spaces:
Yes
Covered Spaces:
N/A
Direction Faces:
South
Pets Allowed:
No
Special Condition:
None
Additional Features:
Sidewalk, Sliding Doors
Additional Features 2:
Please see HOA Documents
Map
- Address6847 BAY HILL DR
Featured Properties