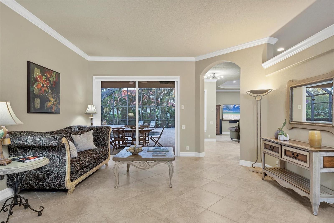
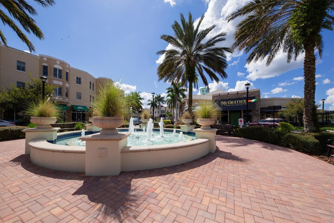
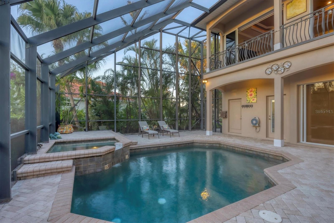
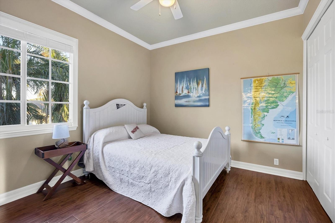
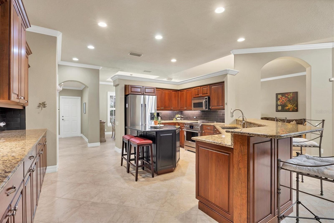
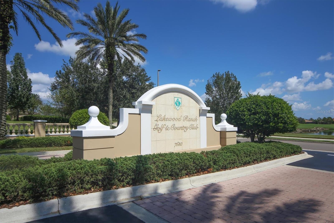
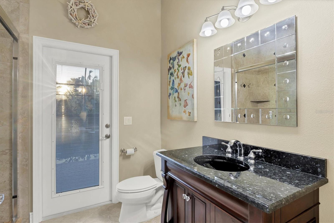
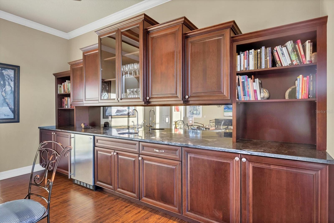
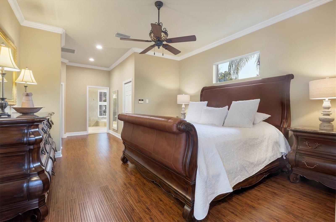
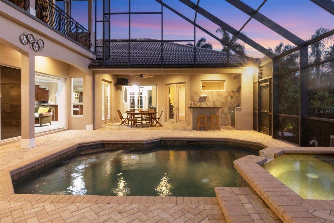
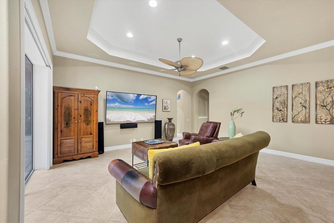
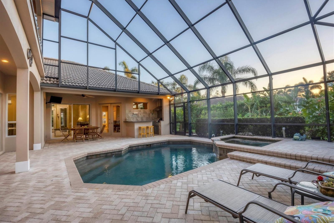
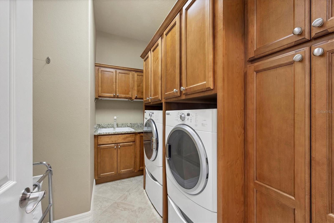
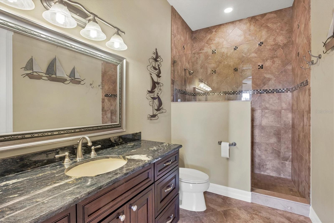
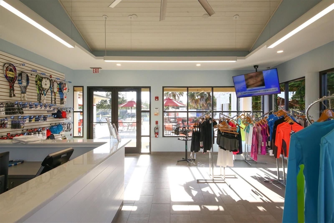
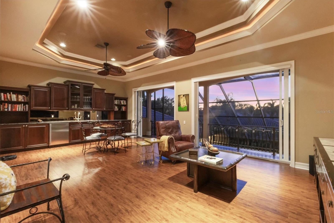
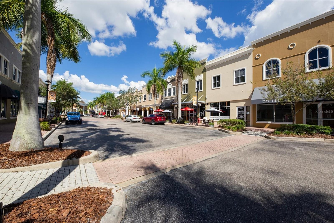
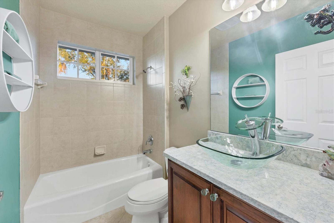
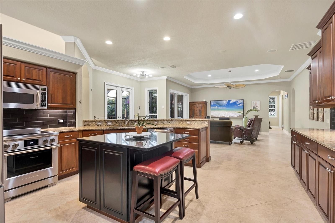
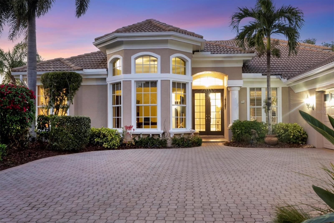
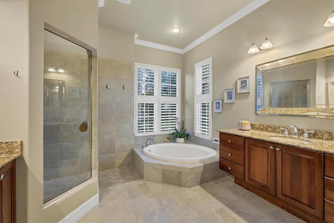
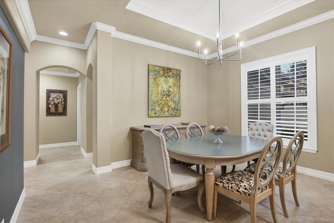
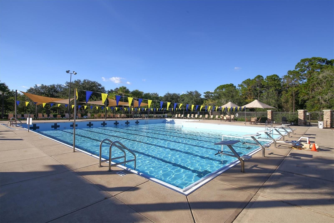
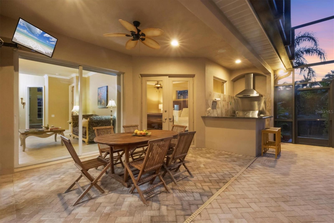

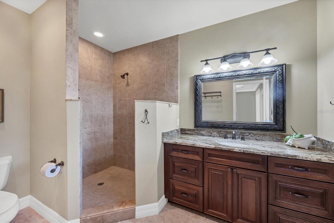
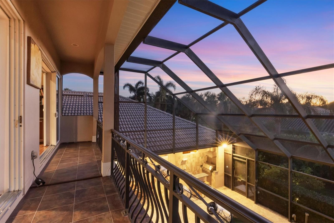
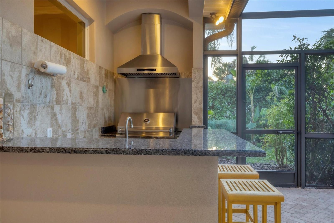
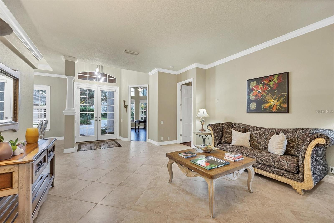
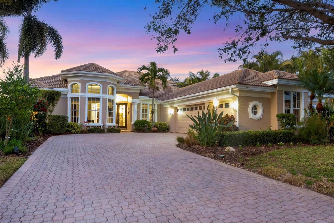
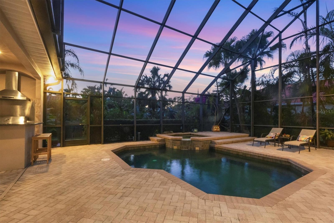
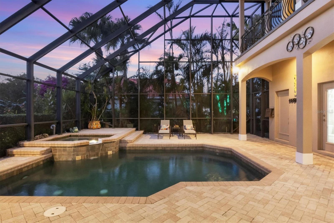
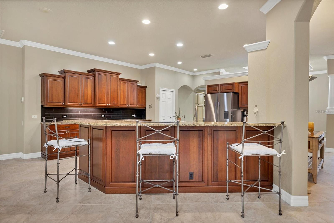
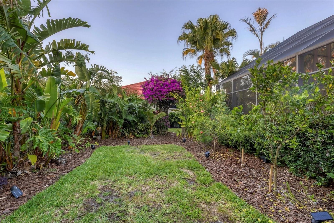
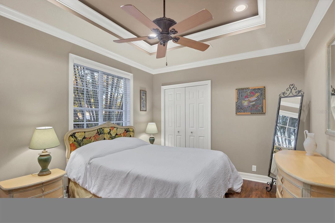
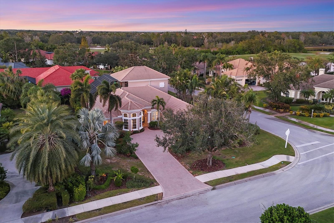
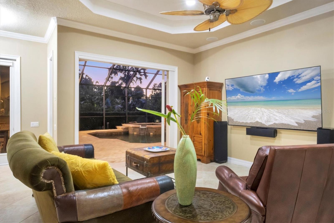
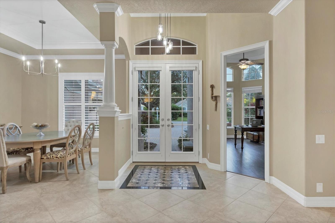
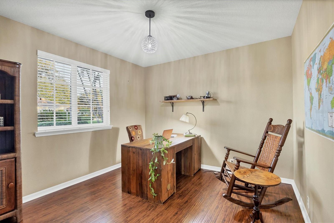
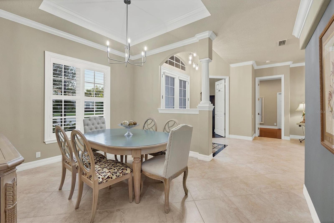
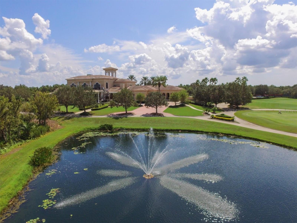
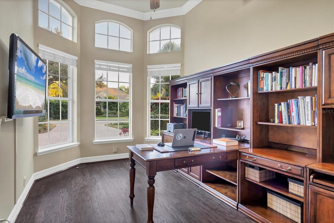

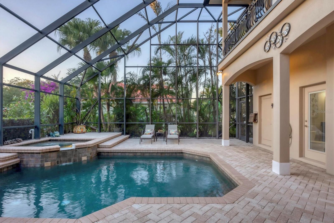
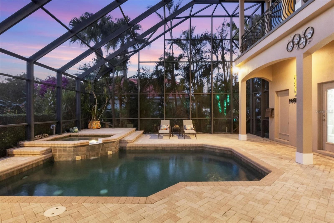
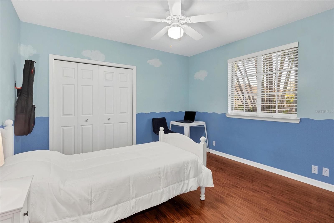
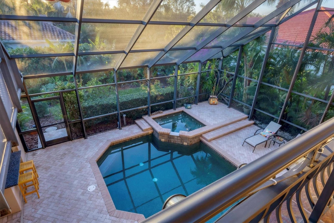
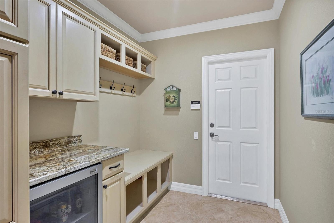
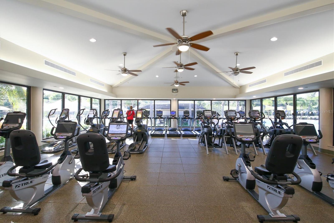
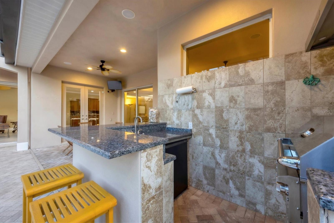
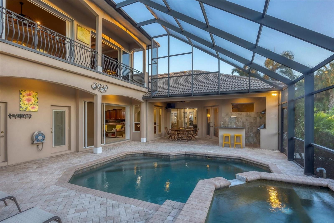
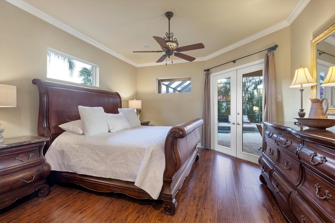
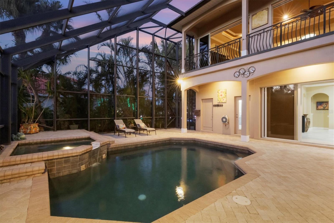
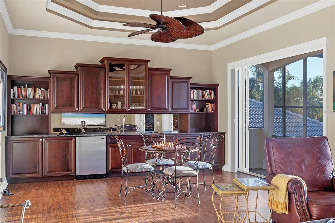
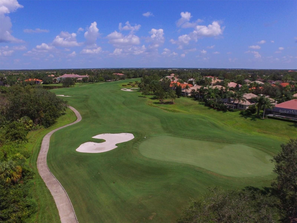
Active
7041 BEECHMONT TER
$1,649,000
Features:
Property Details
Remarks
In the prestigious Canterberry section of Lakewood Ranch Country Club, this exquisite five-bedroom, five-bath estate spans over 4,100 square feet of luxury. A grand entrance through double glass doors leads you to a sophisticated den and formal dining area. Experience ultimate culinary delight in the gourmet kitchen, equipped with top-tier appliances, a prep island and custom cabinetry. The expansive living room, featuring crown molding, Italian tile, a seven-zone Niles audio system with embedded speakers throughout the home and retractable sliding doors, opens to a stunning lanai, ideal for Florida’s indoor-outdoor lifestyle. The primary suite is a sanctuary with direct lanai access, ample closet space and a spa-like bath, ensuring privacy and relaxation. The home’s smart layout separates the guest rooms for privacy, each adorned with fine wood flooring and elegant paint. Upstairs, a spectacular addition offers a private suite with a beverage station and balcony, ideal for enjoying serene sunsets. Outdoors, the property boasts meticulous landscaping, a comprehensive outdoor kitchen and a salt-chlorinated pool within a screened enclosure, creating a personal oasis. This home, with its smart home tech, central vacuum and water systems, embodies modern sophistication in a vibrant community known for its low HOA fees, world-class amenities and an active lifestyle.
Financial Considerations
Price:
$1,649,000
HOA Fee:
134
Tax Amount:
$7815
Price per SqFt:
$402.1
Tax Legal Description:
LOT 23 LAKEWOOD RANCH COUNTRY CLUB VILLAGE SUBPHASE J A/K/A CANTERBURY PI#5884.6905/9
Exterior Features
Lot Size:
15651
Lot Features:
Landscaped, Private
Waterfront:
No
Parking Spaces:
N/A
Parking:
Driveway, Golf Cart Parking, Workshop in Garage
Roof:
Tile
Pool:
Yes
Pool Features:
Child Safety Fence, Heated, In Ground, Lighting, Salt Water, Screen Enclosure
Interior Features
Bedrooms:
5
Bathrooms:
5
Heating:
Electric, Natural Gas
Cooling:
Central Air
Appliances:
Bar Fridge, Built-In Oven, Dishwasher, Disposal, Dryer, Kitchen Reverse Osmosis System, Microwave, Range, Refrigerator, Washer
Furnished:
Yes
Floor:
Tile, Wood
Levels:
Two
Additional Features
Property Sub Type:
Single Family Residence
Style:
N/A
Year Built:
2004
Construction Type:
Block
Garage Spaces:
Yes
Covered Spaces:
N/A
Direction Faces:
Southeast
Pets Allowed:
Yes
Special Condition:
None
Additional Features:
Balcony, Lighting, Outdoor Grill, Outdoor Kitchen, Rain Gutters, Sidewalk, Sliding Doors
Additional Features 2:
Please refer to HOA Rules and Regulations
Map
- Address7041 BEECHMONT TER
Featured Properties