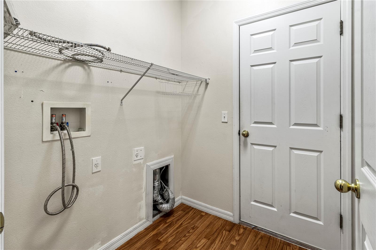
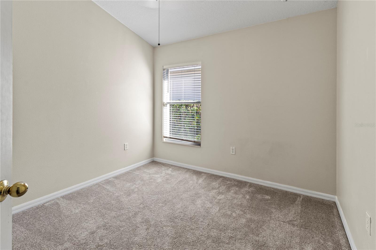
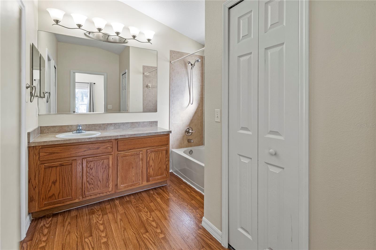
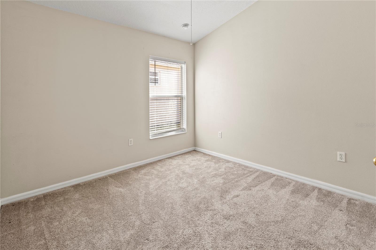
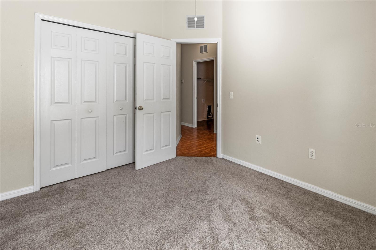
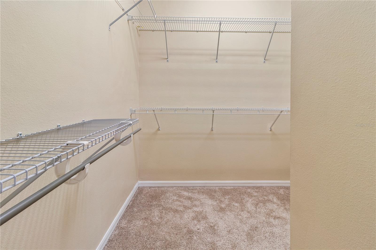
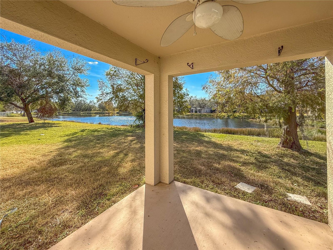
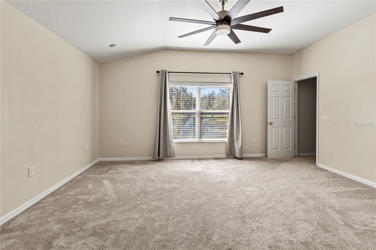
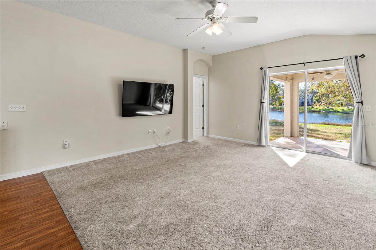
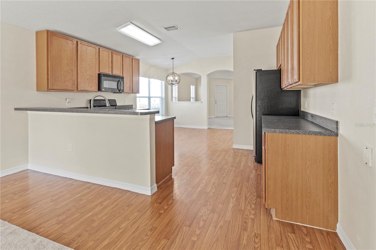
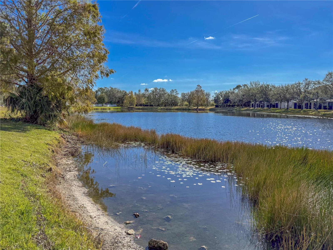
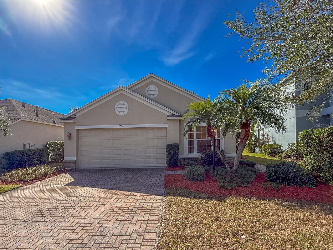
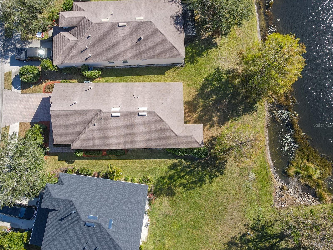
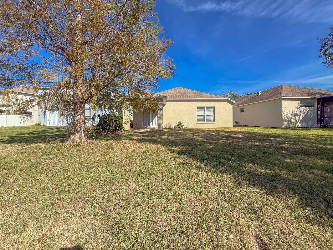
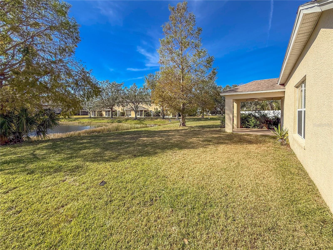
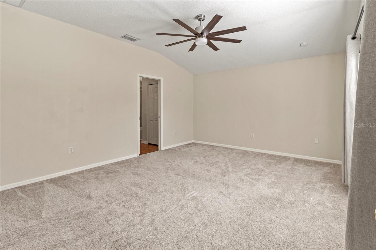
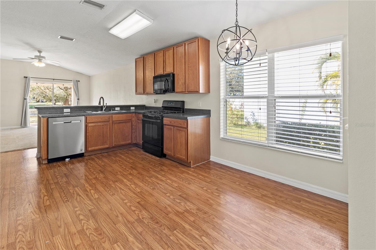
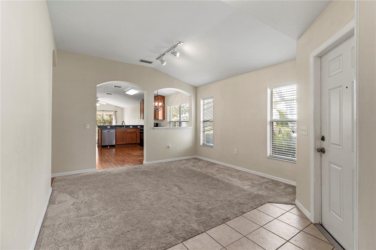
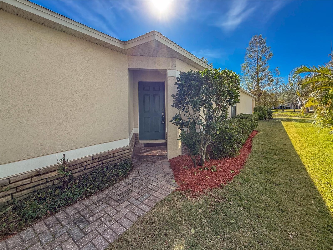
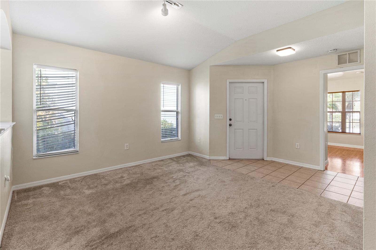
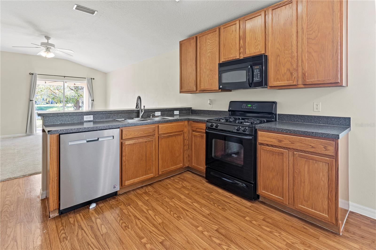
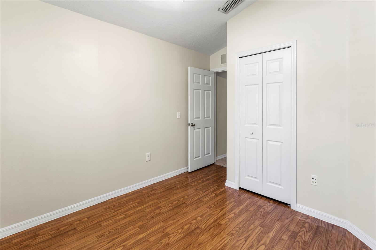
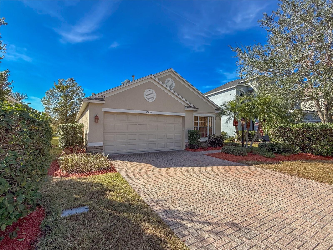
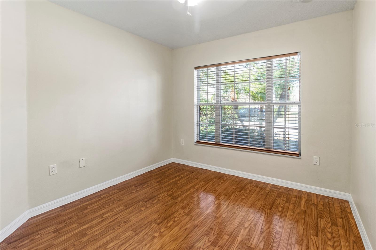
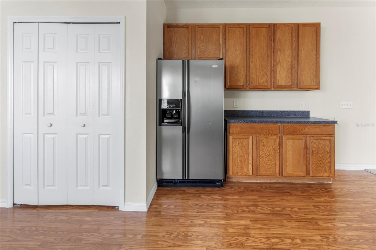
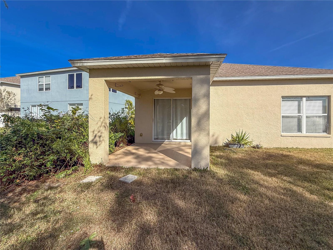
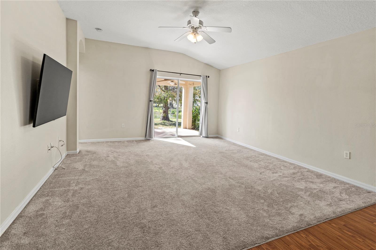

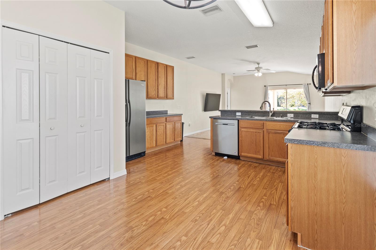
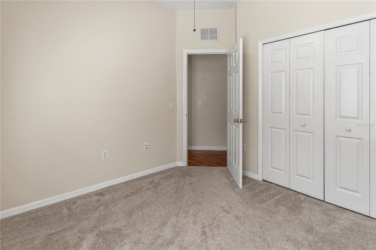
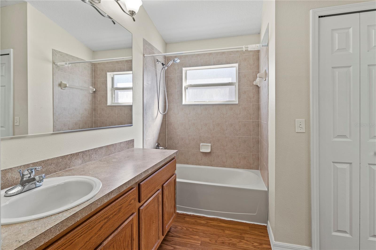
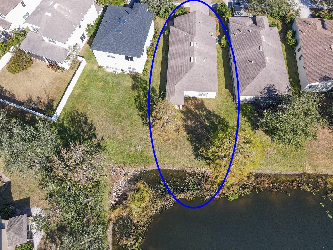
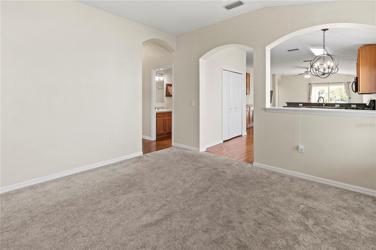
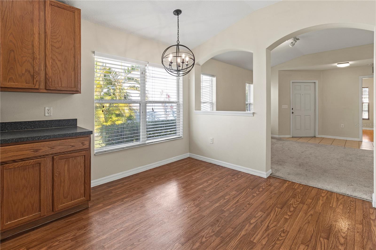
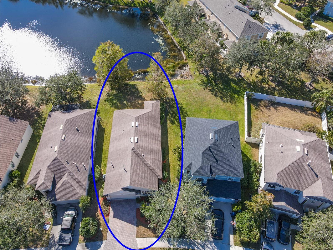
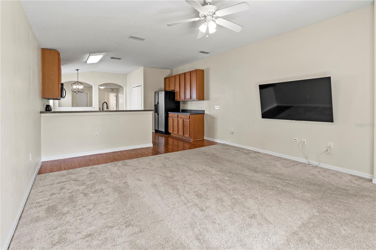
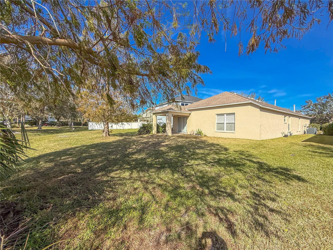
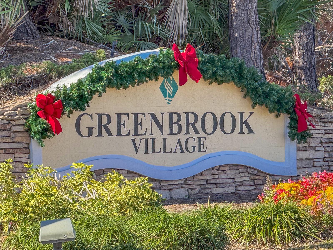
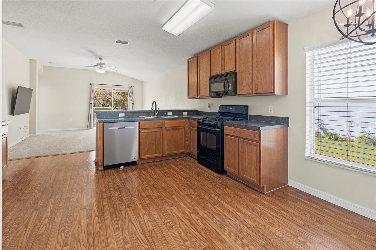
Active
15230 SEAROBBIN DR
$399,000
Features:
Property Details
Remarks
BRAND NEW ROOF JUST COMPLETED THIS MONTH OF FEBRUARY!!! AC Blower Motor has also been replaced. Bring your buyers to this adorable home in the quiet Community of Greenbrook Village of Lakewood Ranch. Ideal location close to the UTC Mall area that offers tons of shopping, restaurants and the famous Main Street of Lakewood Ranch. Always fun activities going on locally. and close to the interstate. Nice curb appeal with brick pavered driveway and walkway showing mature manicured landscaping. Home has been professionally cleaned, carpets steamed and has been well taken care of by the current owner. Split floorplan offers cute family room upon entering home, 4th bedroom in front of home offers alot of privacy to be used as a home office, large eat in kitchen that leads into a comfortable living room space with a mounted TV that is included in sale of the home. Master bedroom has a large walk in closet space and en suite bathroom. Owner just installed a combo keypad outside of garage for convenience. Back patio is quiet and serene with a view of the lake. This home is an empty canvas with so many possibilities and the opportunity of owning a home in Lakewood Ranch. Come see and take advantage of this fantastic opportunity!
Financial Considerations
Price:
$399,000
HOA Fee:
110.84
Tax Amount:
$4450.87
Price per SqFt:
$237.78
Tax Legal Description:
LOT 104 GREENBROOK VILLAGE SUBPHASE GG UNIT 1 A/K/A GREENBROOK TERRACE PI#5843.4780/9
Exterior Features
Lot Size:
5863
Lot Features:
Sidewalk
Waterfront:
No
Parking Spaces:
N/A
Parking:
N/A
Roof:
Shingle
Pool:
No
Pool Features:
N/A
Interior Features
Bedrooms:
4
Bathrooms:
2
Heating:
Central, Gas
Cooling:
Central Air
Appliances:
Dishwasher, Disposal, Gas Water Heater, Ice Maker, Microwave, Range, Refrigerator
Furnished:
No
Floor:
Carpet, Vinyl
Levels:
One
Additional Features
Property Sub Type:
Single Family Residence
Style:
N/A
Year Built:
2005
Construction Type:
Block, Stucco
Garage Spaces:
Yes
Covered Spaces:
N/A
Direction Faces:
West
Pets Allowed:
Yes
Special Condition:
None
Additional Features:
Irrigation System, Sidewalk, Sliding Doors, Sprinkler Metered
Additional Features 2:
PLEASE CONFIRM WITH HOME OWNERS ASSOCIATION FOR RULES AND REGULATIONS
Map
- Address15230 SEAROBBIN DR
Featured Properties