
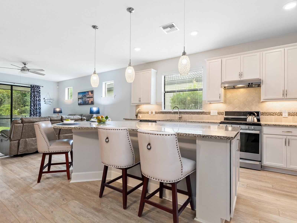

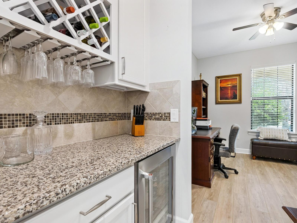
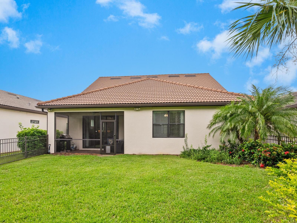

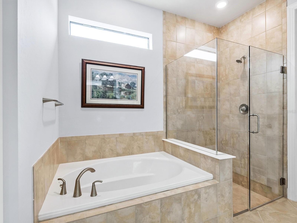
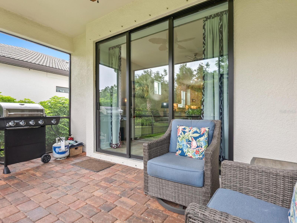




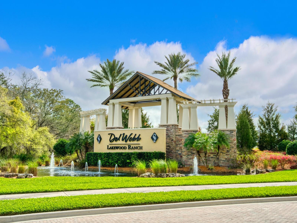


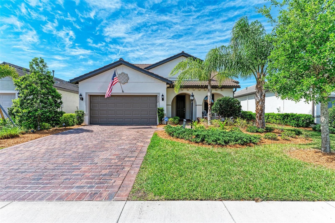


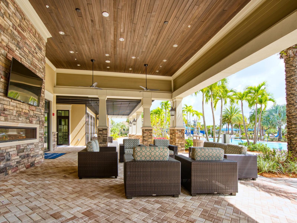


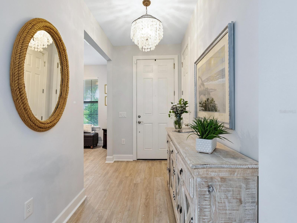
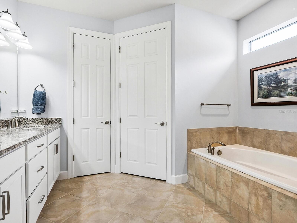
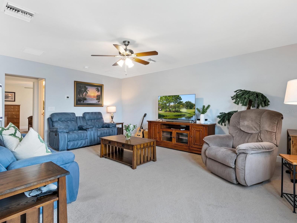



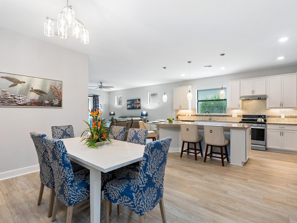



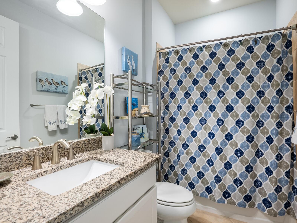













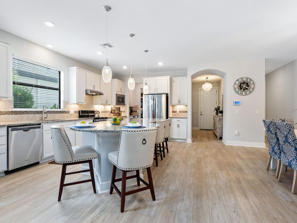
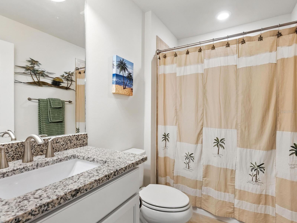

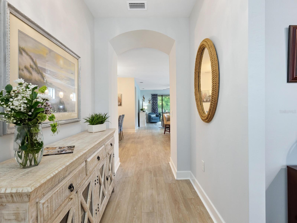
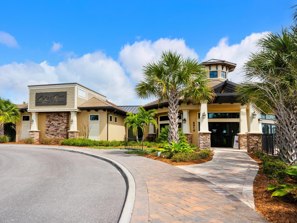
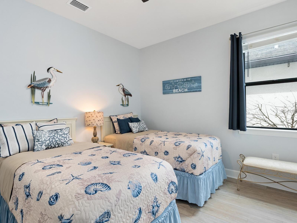







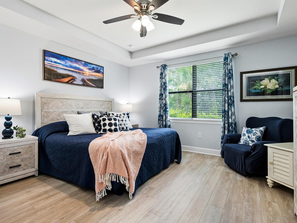


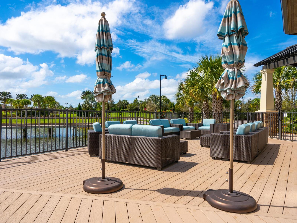





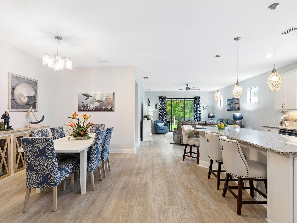






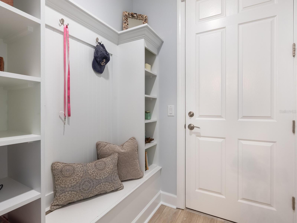
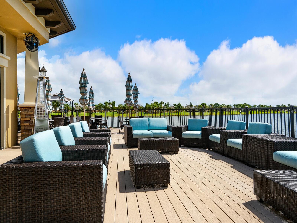

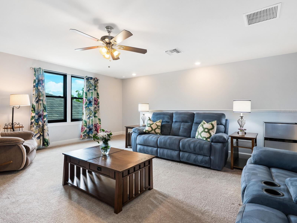

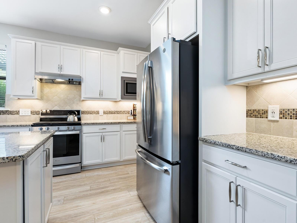


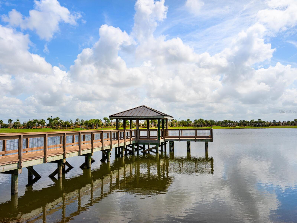


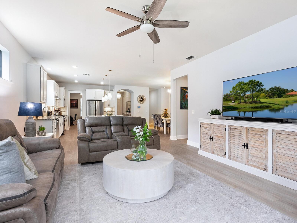




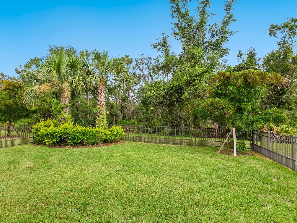
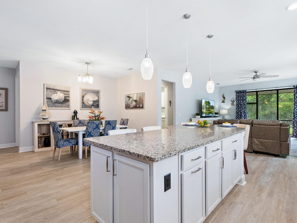




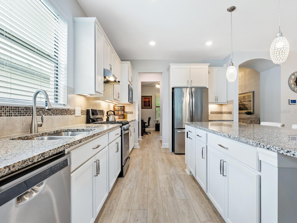



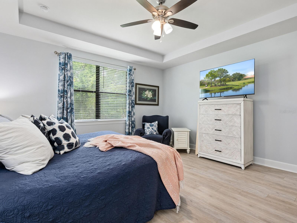


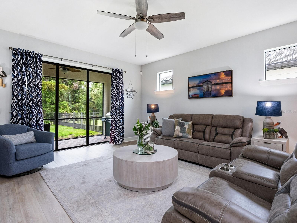





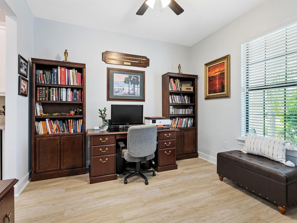

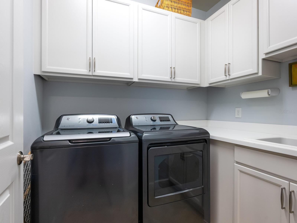

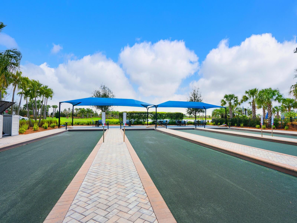


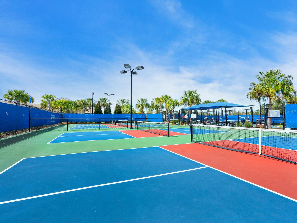
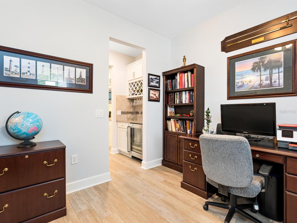

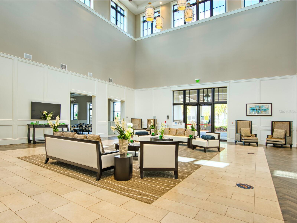

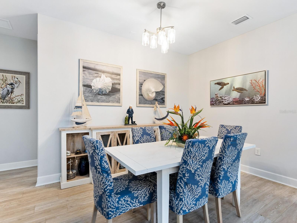

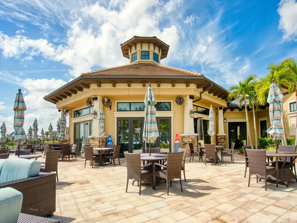






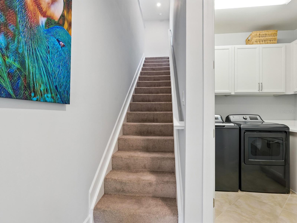



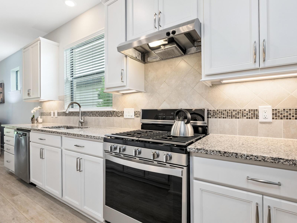


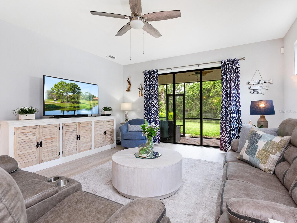




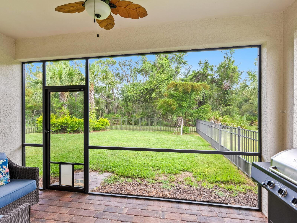




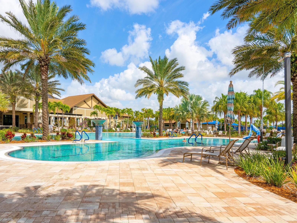










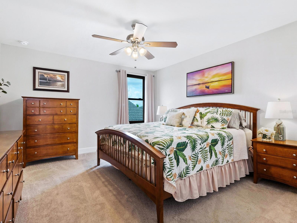




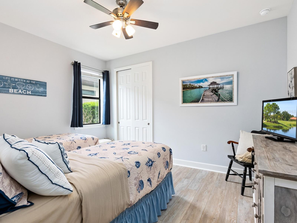
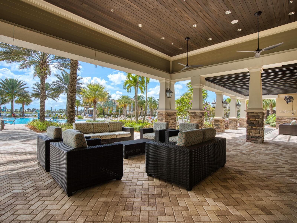

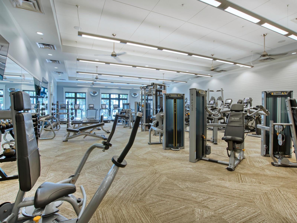









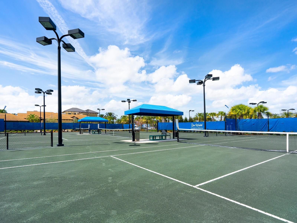

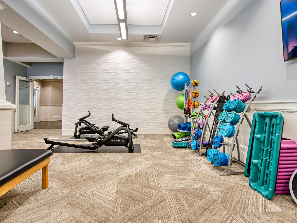
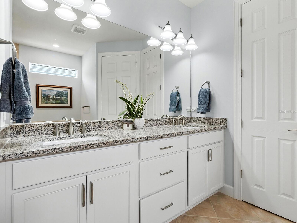


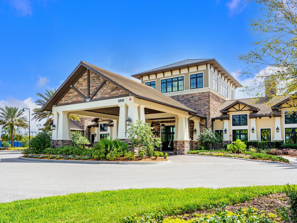












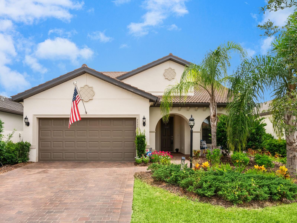


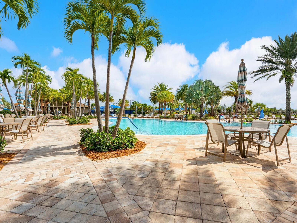























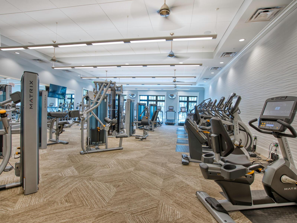
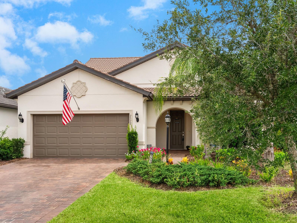






Active
7572 VIOLA LOOP
$849,000
Features:
Property Details
Remarks
EXPERIENCE THE PINNACLE OF 55+ LIVING WITH OUR LATEST UPGRADES UNVEILED IN MAY 2025 AT THIS STUNNING HOME IN DEL WEBB AT LAKEWOOD RANCH! Recent enhancements include NEW LUXURY VINYL FLOORING THROUGHOUT THE FIRST FLOOR, FRESHLY PAINTED INTERIOR, NEW LIGHTING FIXTURES, NEWLY UPDATED KITCHEN CABINETRY, and NEW HURRICANE-IMPACT WINDOWS UPSTAIRS. For added peace of mind, the FIRST-FLOOR WINDOWS FEATURE ACCORDION-STYLE HURRICANE SHUTTERS for easy protection. The thoughtfully designed Martin Ray floor plan blends sophistication and functionality with a 3-car tandem garage, inviting front porch, and a versatile den or gathering room. A Butler’s Pantry with a KitchenAid wine refrigerator, wine rack, and glassware storage adds a touch of elegance. The kitchen is a chef’s dream, boasting granite countertops, soft-close cabinetry with roll-out drawers, under-cabinet lighting, a vented range hood, pendant lighting over the expansive island, a large walk-in pantry, and additional storage. The owner’s suite is a peaceful retreat with a tray ceiling, a spacious window for natural light, and a spa-like bath featuring a garden tub, frameless glass shower, and ceiling-height tile. The home is complemented by 8' solid core doors and upgraded baseboards. Upstairs, you'll find a generous loft space, an additional bedroom, and a full bathroom—ideal for guests or multigenerational living. Pocket sliding glass doors lead to a fenced backyard and a screened-in, paved lanai overlooking a private preserve, all on an oversized homesite. Grounds maintenance is included, allowing more time to enjoy the community’s 28,000-square-foot clubhouse, resort-style pool, fitness center, tennis and pickleball courts, art studio, billiards room, and more. Conveniently located near a resident-only gate, this home offers both privacy and easy access to the best of Lakewood Ranch. Don’t miss the opportunity to embrace a luxurious and low-maintenance lifestyle in this vibrant community.
Financial Considerations
Price:
$849,000
HOA Fee:
1402.68
Tax Amount:
$8281.72
Price per SqFt:
$296.13
Tax Legal Description:
LOT 583, DEL WEBB PH II, SUBPH 2A, 2B & 2C PI#5861.3455/9
Exterior Features
Lot Size:
6839
Lot Features:
In County, Sidewalk, Paved, Private
Waterfront:
No
Parking Spaces:
N/A
Parking:
Driveway, Garage Door Opener, Golf Cart Garage, Golf Cart Parking, Tandem
Roof:
Concrete, Tile
Pool:
No
Pool Features:
N/A
Interior Features
Bedrooms:
3
Bathrooms:
3
Heating:
Central
Cooling:
Central Air
Appliances:
Dishwasher, Disposal, Dryer, Microwave, Range, Range Hood, Refrigerator, Washer
Furnished:
Yes
Floor:
Carpet, Luxury Vinyl
Levels:
Two
Additional Features
Property Sub Type:
Single Family Residence
Style:
N/A
Year Built:
2019
Construction Type:
Block, Stucco
Garage Spaces:
Yes
Covered Spaces:
N/A
Direction Faces:
Northeast
Pets Allowed:
No
Special Condition:
None
Additional Features:
Hurricane Shutters, Lighting, Sidewalk, Sliding Doors
Additional Features 2:
Please see HOA documents for more information. Must be 55+, application fee is required.
Map
- Address7572 VIOLA LOOP
Featured Properties