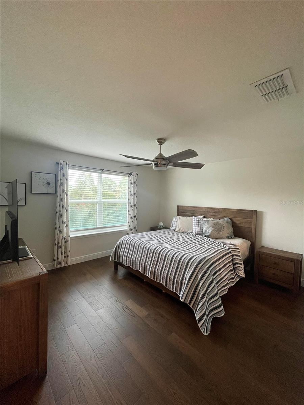
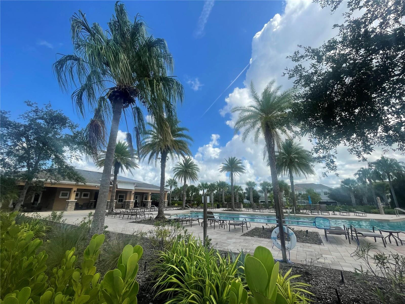
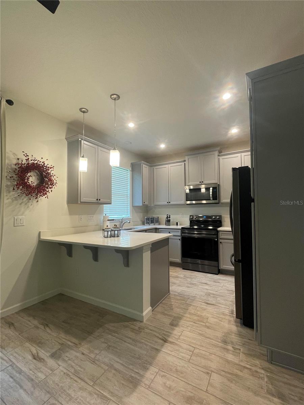
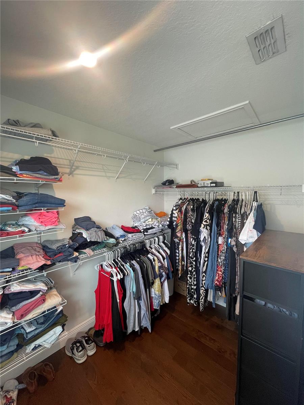
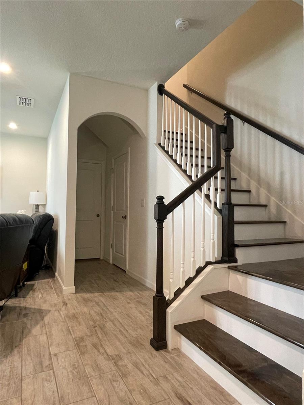
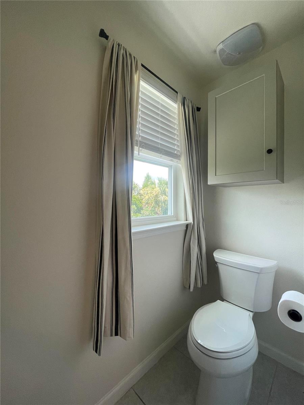
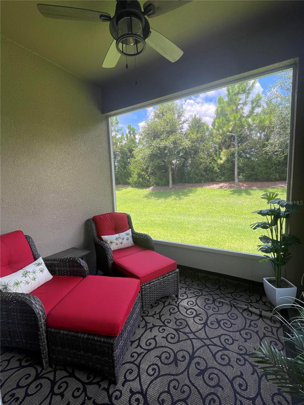
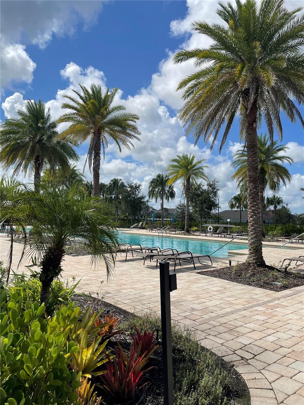
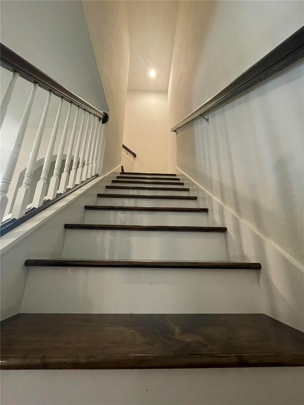
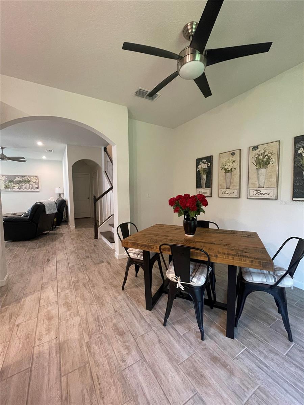
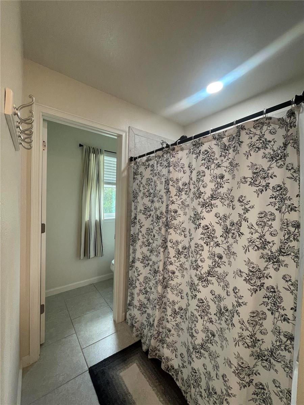
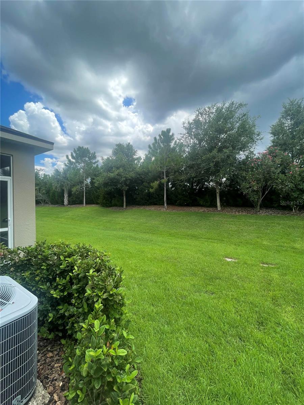
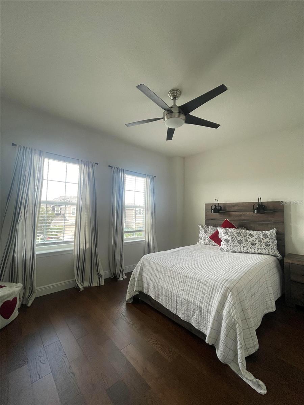
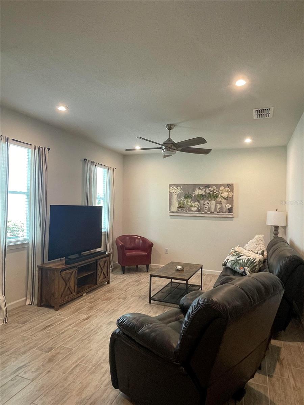
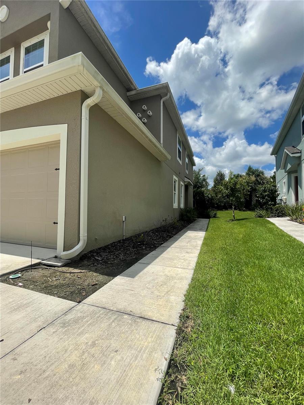
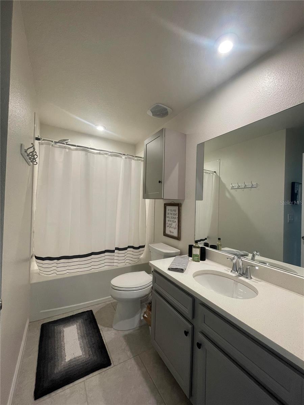
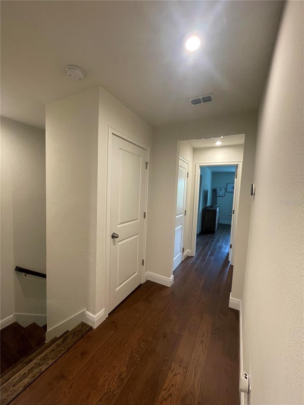
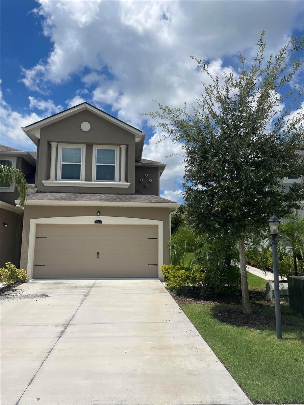
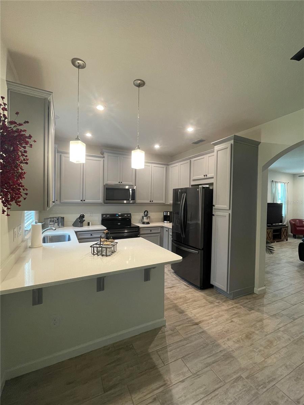
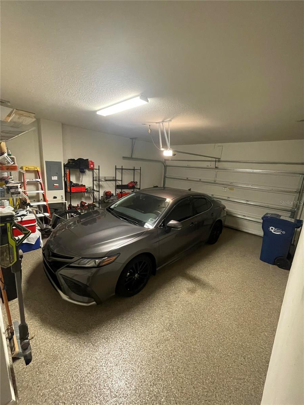
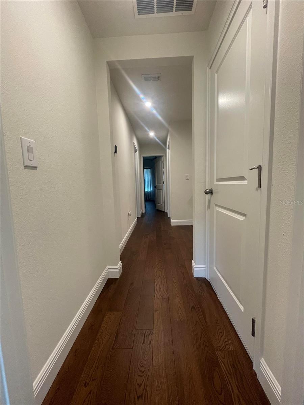
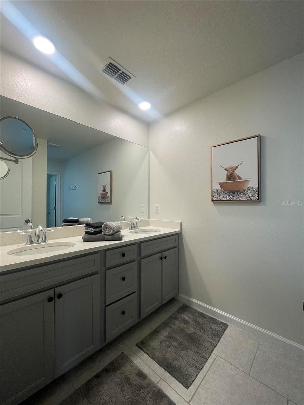
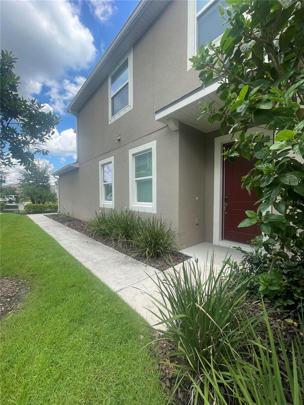
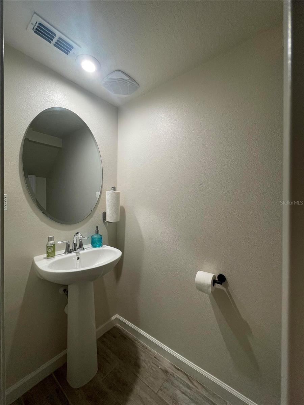
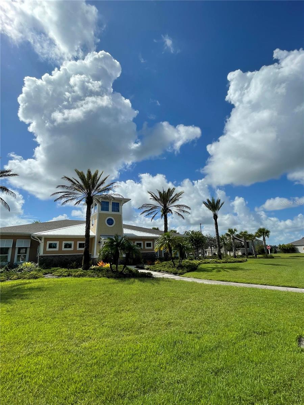
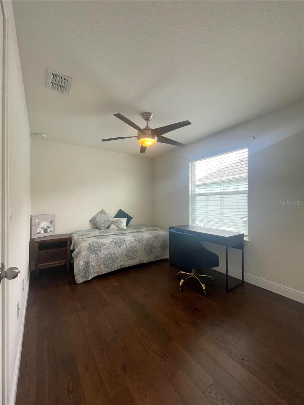
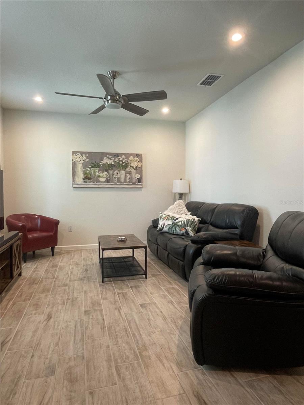
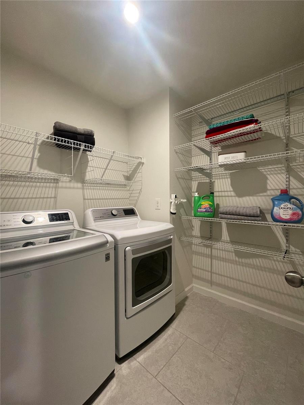
Active
5526 PLEASANTVIEW CT
$350,000
Features:
Property Details
Remarks
Embrace the opportunity to own a slice of paradise in Lakewood Ranch, where comfort meets convenience and nature is always just a glance away. Nestled in the heart of picturesque Lakewood Ranch, FL, this stunning 3-bedroom, 2.5-bathroom townhouse is a unique gem offering both tranquil, natural beauty and modern convenience. Boasting views of local wildlife and a serene pond, this property is a true retreat from the everyday hustle and bustle, while being conveniently close to a vibrant shopping center. As you step into this elegant townhouse, you'll immediately be greeted by an open and airy floor plan designed with both style and functionality in mind. The spacious living area seamlessly flows into a well-appointed kitchen, perfect for both everyday living and entertaining guests. Windows throughout the home offer breathtaking views of the surrounding nature, ensuring that you’re always in touch with the tranquil environment. The townhouse features three bedrooms, each providing a cozy and private retreat. The master suite is a highlight, complete with an en-suite bathroom that offers a luxurious escape. The additional bathrooms are tastefully designed, offering both convenience and comfort for family and guests. One of the most captivating features of this property is its picturesque views. From a bedroom you can enjoy the serene sight of a sparkling pond, or enjoy the sights and sounds of nature coupled with vibrant vegetation from you screened in lanai and observe a variety of local wildlife in their natural habitat. Imagine starting your day with a cup of coffee while watching the sun rise, or winding down in the evening with the soothing sounds of nature.
Financial Considerations
Price:
$350,000
HOA Fee:
246
Tax Amount:
$5880.77
Price per SqFt:
$214.07
Tax Legal Description:
LOT 596, HARMONY AT LAKEWOOD RANCH PH II SUBPH C, UNITS 1,2,3 & 4. PI #5832.4395/9
Exterior Features
Lot Size:
3276
Lot Features:
Cul-De-Sac, Sidewalk
Waterfront:
No
Parking Spaces:
N/A
Parking:
N/A
Roof:
Shingle
Pool:
No
Pool Features:
N/A
Interior Features
Bedrooms:
3
Bathrooms:
3
Heating:
Central
Cooling:
Central Air
Appliances:
Dishwasher, Dryer, Microwave, Range, Refrigerator, Washer
Furnished:
No
Floor:
Ceramic Tile, Vinyl
Levels:
Two
Additional Features
Property Sub Type:
Townhouse
Style:
N/A
Year Built:
2020
Construction Type:
Brick, Stucco, Wood Frame
Garage Spaces:
Yes
Covered Spaces:
N/A
Direction Faces:
Northeast
Pets Allowed:
Yes
Special Condition:
None
Additional Features:
Hurricane Shutters, Rain Gutters
Additional Features 2:
See HOA documents/ Guidelines for accuracy
Map
- Address5526 PLEASANTVIEW CT
Featured Properties