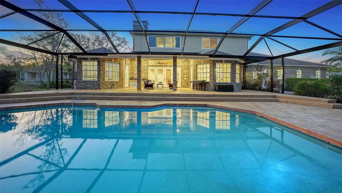








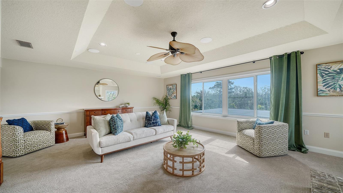

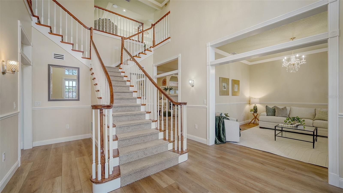




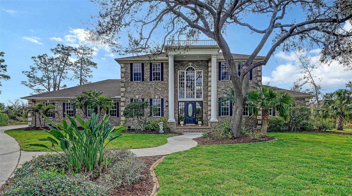

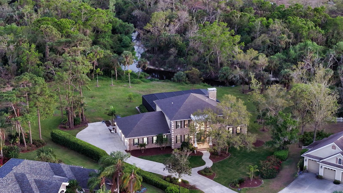


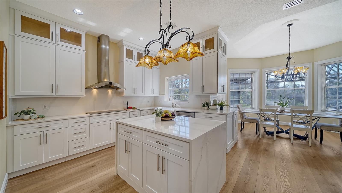
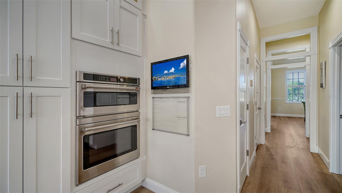
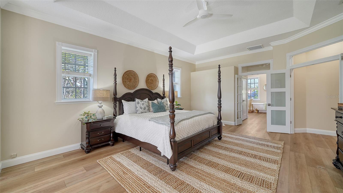


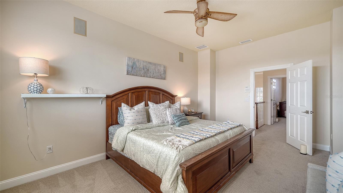

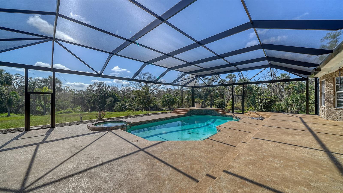
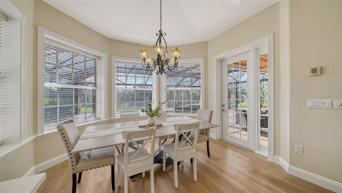











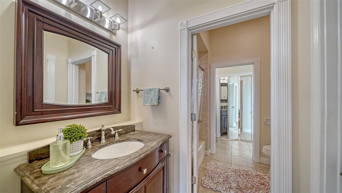
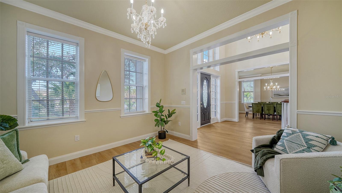
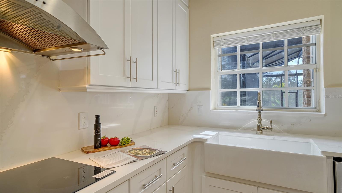


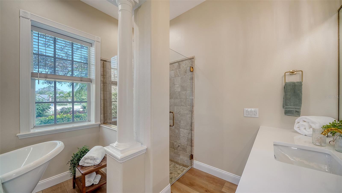
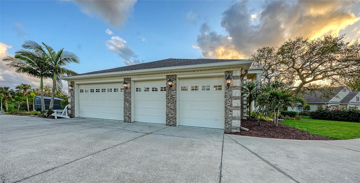
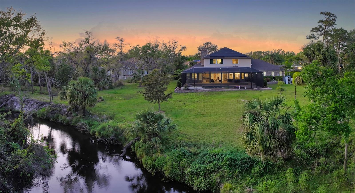




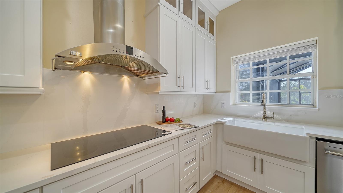





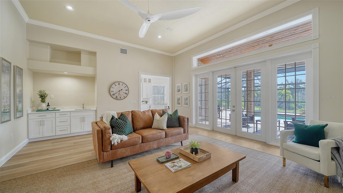
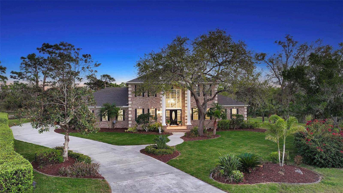

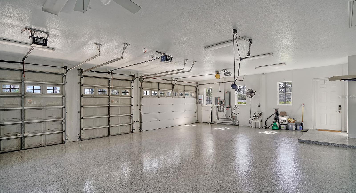
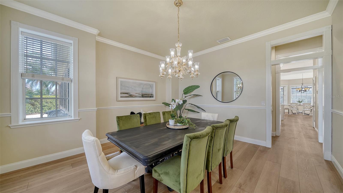





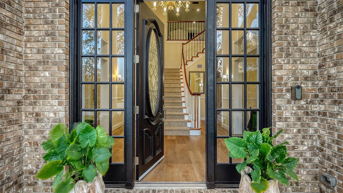

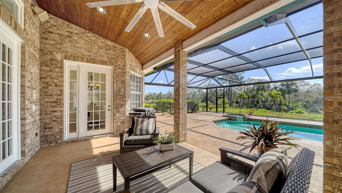
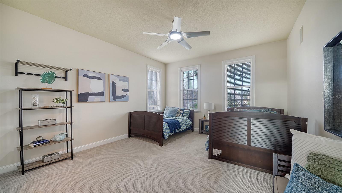


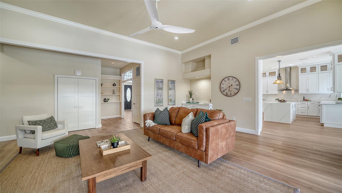


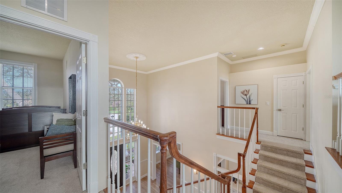










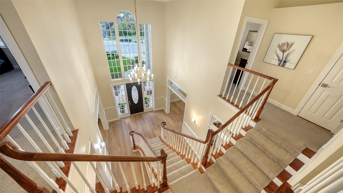

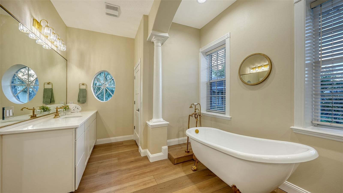


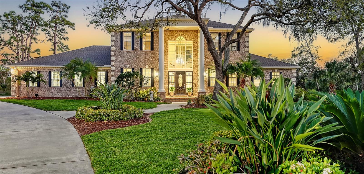



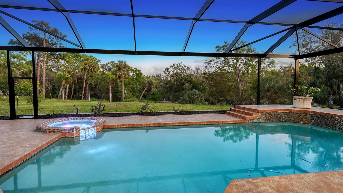



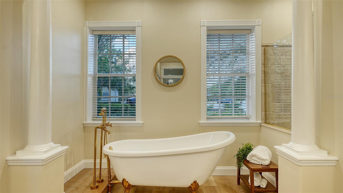
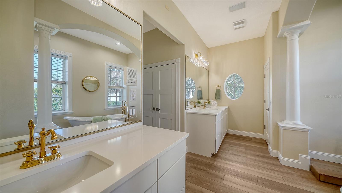
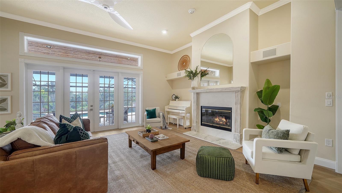


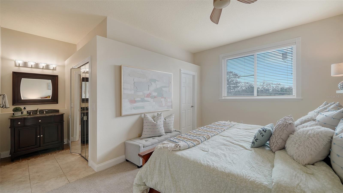





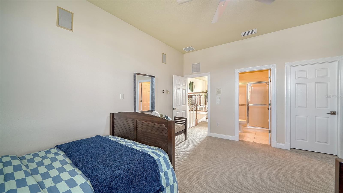
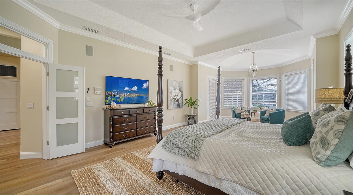

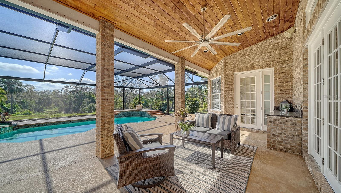


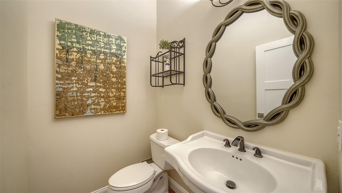
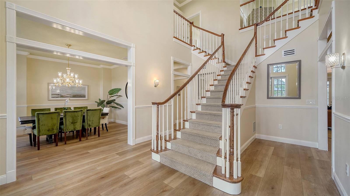
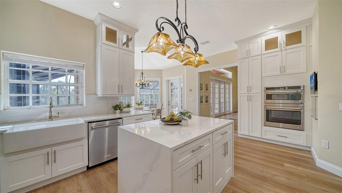

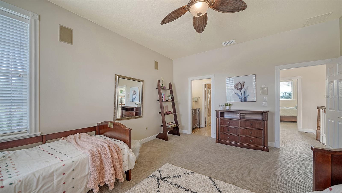
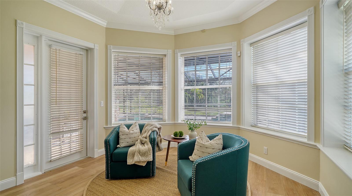
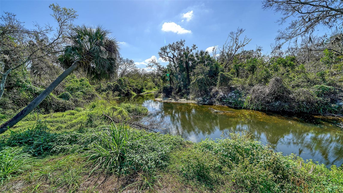

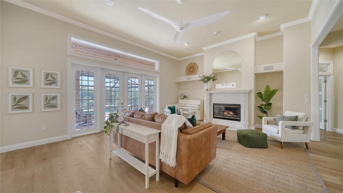
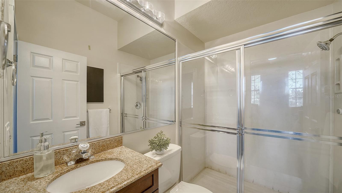


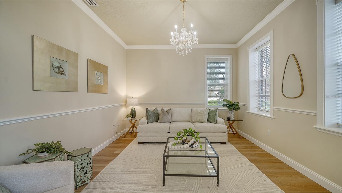
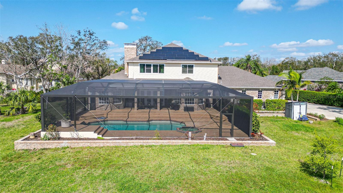

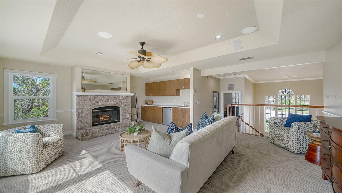


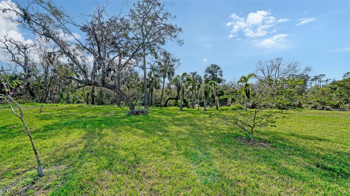


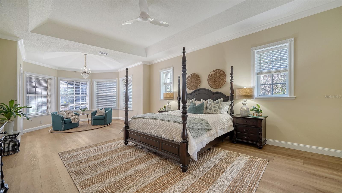



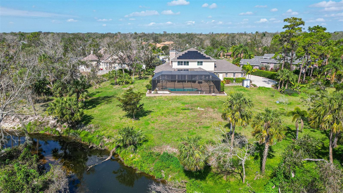

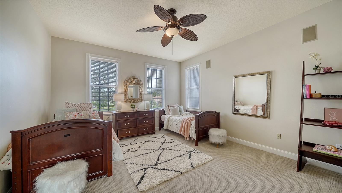
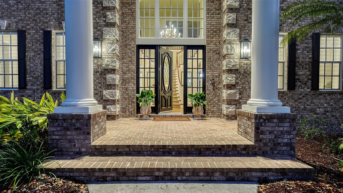






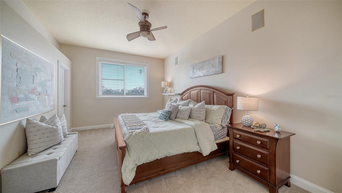



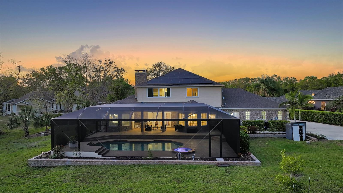

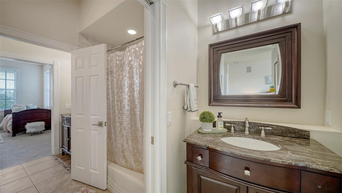
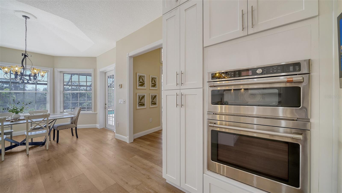

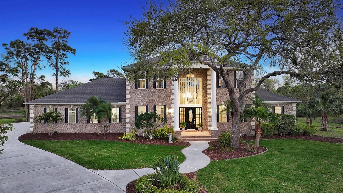
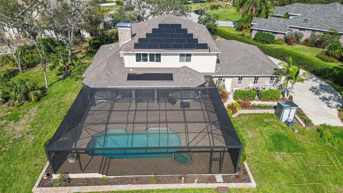



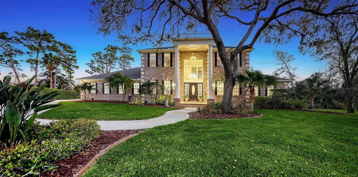



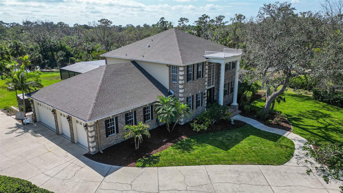


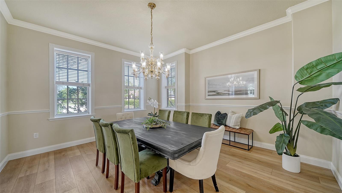
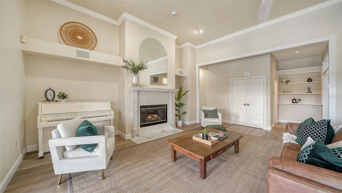
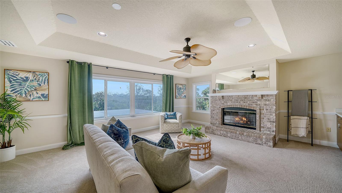





Active
6722 OAKMONT WAY
$1,399,000
Features:
Property Details
Remarks
Nestled at the end of a private cul-de-sac in The River Club at Lakewood Ranch, this custom-built French country brick estate unfolds over 1.5 lush riverfront acres. A motor court and mature live oaks set the stage for unparalleled privacy. Through grand double doors, a soaring foyer and dramatic staircase lead past formal living and dining rooms—each finished with new HLV plank flooring and designer millwork. The heart of the home is a chef’s kitchen, recently updated with quartz waterfall countertops, soft-close white cabinetry, stainless appliances, a walk-in pantry, and a casual dining nook. The adjacent great room centers on a fireplace and spans to a screened lanai with panoramic river views, saltwater pool, spa, and lush gardens—perfect for entertaining or serene downtime. Retreat to the first-floor primary suite boasting custom-built-ins, double-vanity bath, walk-in shower, and freestanding tub. Upstairs, three generous bedrooms, two baths, and a bonus room with a second fireplace await. The four-car side-entry garage features epoxy flooring, a Tesla charger with Powerwall, and a guest half bath. Recent upgrades include a 2021 roof, three new A/C units, fresh siding and paint, Tesla solar panels, an irrigation well, automated pool controls, and a laundry chute with combo washer-dryer. The River Club provides a Ron Garl–designed 18-hole championship golf course, with Lakewood Ranch’s dining, shopping, polo events, Sarasota’s cultural attractions, and Gulf beaches all just minutes away. This estate offers a rare blend of luxury, lifestyle, and location—and it won’t last long.
Financial Considerations
Price:
$1,399,000
HOA Fee:
845
Tax Amount:
$9140
Price per SqFt:
$280.02
Tax Legal Description:
LOT 133 RIVER CLUB NORTH, LOTS 113-147 PI#5838.2790/2
Exterior Features
Lot Size:
68476
Lot Features:
Cul-De-Sac, Landscaped, Near Golf Course, Oversized Lot, Paved
Waterfront:
Yes
Parking Spaces:
N/A
Parking:
Electric Vehicle Charging Station(s), Garage Door Opener, Garage Faces Side, Oversized, Workshop in Garage
Roof:
Shingle
Pool:
Yes
Pool Features:
Heated, In Ground, Lighting, Tile
Interior Features
Bedrooms:
4
Bathrooms:
4
Heating:
Electric
Cooling:
Central Air
Appliances:
Dishwasher, Electric Water Heater, Exhaust Fan, Microwave, Refrigerator
Furnished:
Yes
Floor:
Carpet, Ceramic Tile
Levels:
Two
Additional Features
Property Sub Type:
Single Family Residence
Style:
N/A
Year Built:
1994
Construction Type:
Block, Brick, Frame
Garage Spaces:
Yes
Covered Spaces:
N/A
Direction Faces:
Northwest
Pets Allowed:
Yes
Special Condition:
None
Additional Features:
French Doors, Lighting, Private Mailbox, Rain Gutters
Additional Features 2:
Please see HOA Docs for any additional restrictions.
Map
- Address6722 OAKMONT WAY
Featured Properties